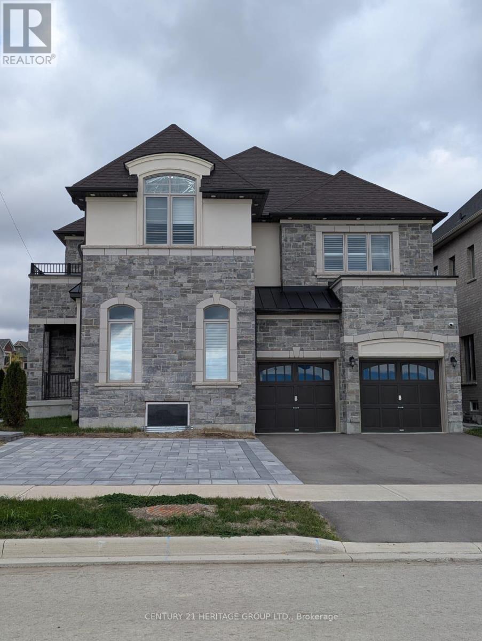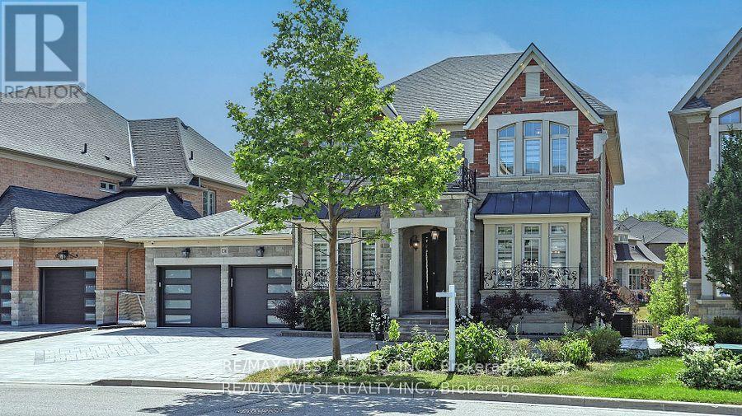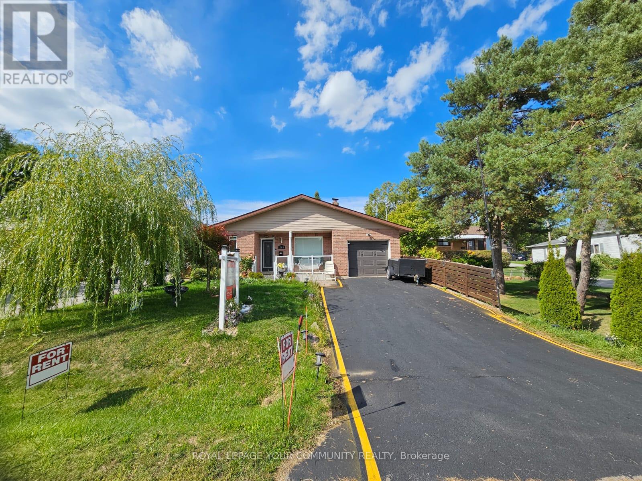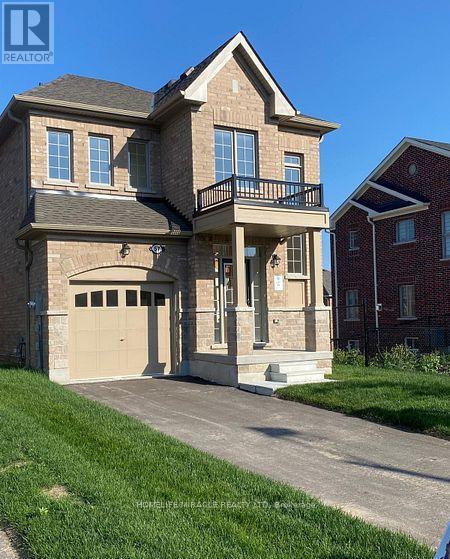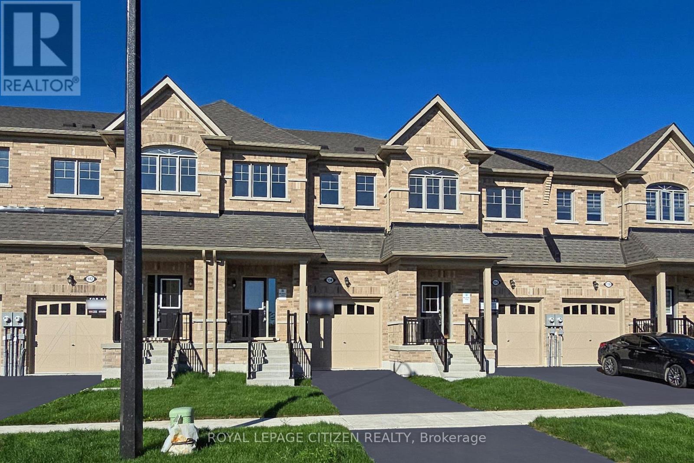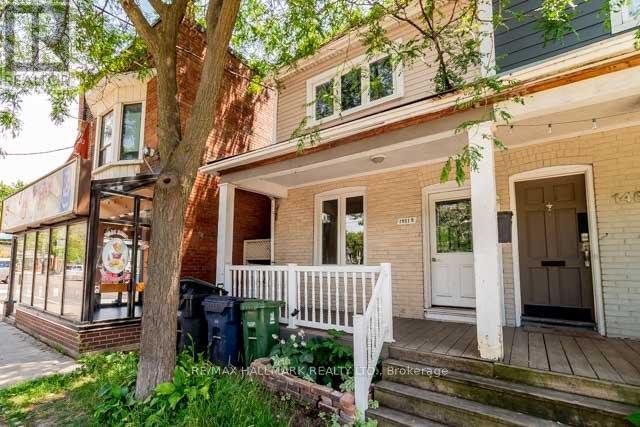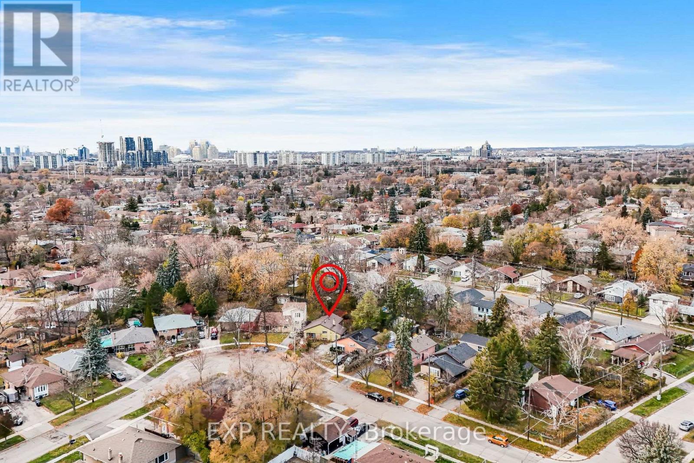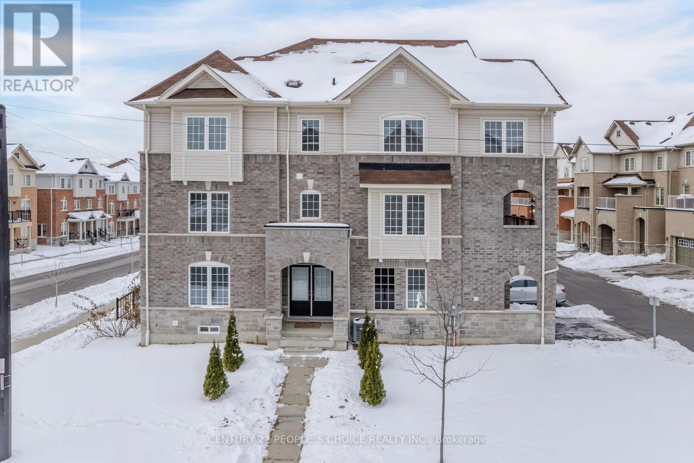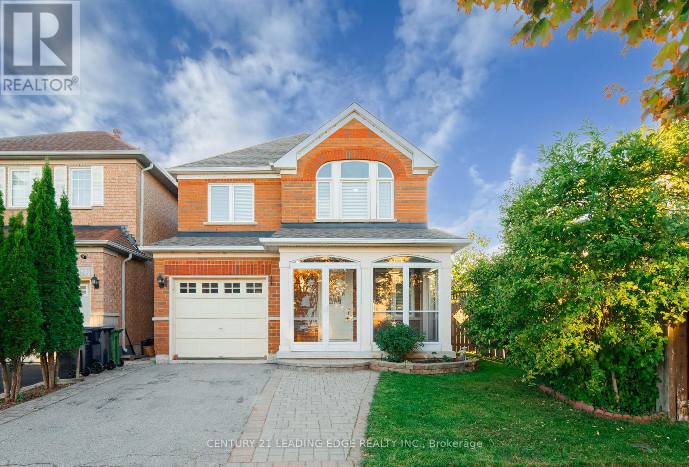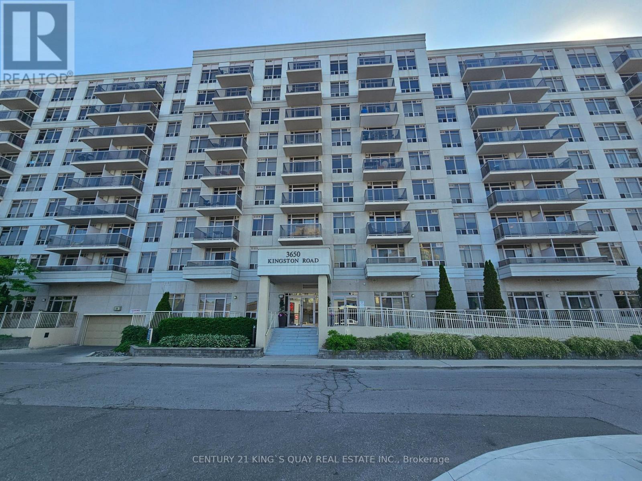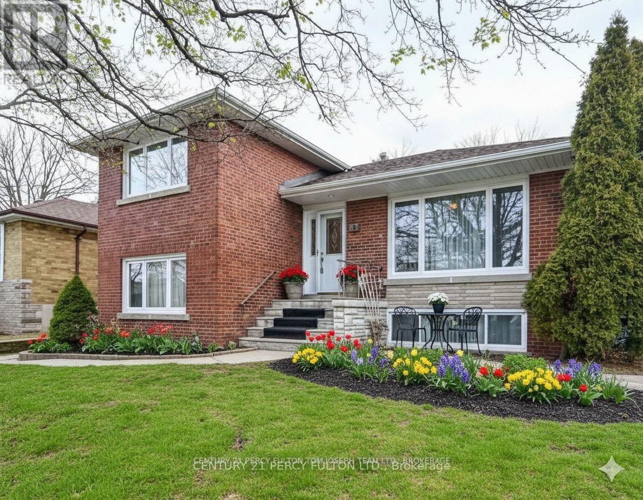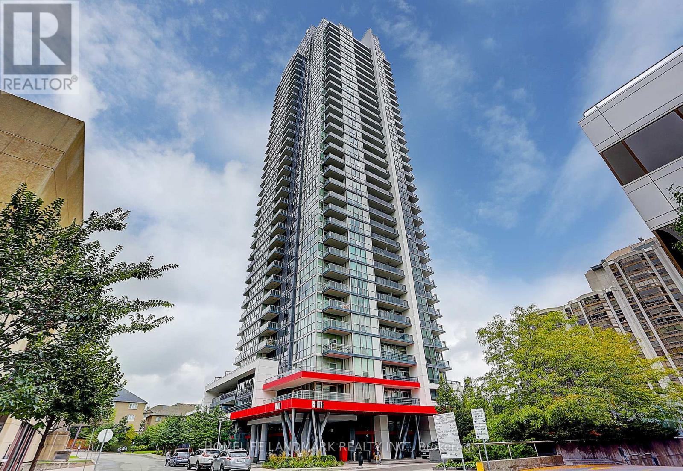Bsmt - 9 Cranley Road
East Gwillimbury, Ontario
Welcome to one of the unparalleled luxuries band new basement, located on the premium corner lot in absolutely beautiful Sharon community ! This stunning 3-bedrooms, 2-bath modern basement apartment offering a bright and spacious layout with high-end finishes throughout. Enjoy a brand new kitchen, large bedrooms, in-suite laundry, and ample storage space. Gorgeous and Pristine Inside & Out! Located just minutes from the 404, GO station, Costco, Upper Canada Mall, parks, schools, and all amenities! (id:60365)
136 Hailsham Court
Vaughan, Ontario
Welcome to an extraordinary opportunity to own a breathtaking 6,000 sq. ft. executive residence, completely transformed in 2024 with over million in premium renovations, epitomizing modern luxury living. Set on a wide and deep estate lot, this architectural masterpiece boasts 10' ceilings on the main floor and 9' on the second. Exquisite designer finishes include custom crown moulding, high-end porcelain tiles, engineered hardwood, new chandeliers, a stunning floating staircase with gold columns and glass railings, decorative ceilings, fresh premium paint, and elegant trim. The gourmet chefs kitchen offers quartz counters and backsplash, ceiling-height cabinetry with glass doors, under-cabinet LED lighting, professional appliances including a cooktop, built-in fridge, dishwasher, double oven, wine fridge, expansive island, custom pantry, and mudroom cabinetry. The main floor features a private office with French doors, a dramatic family room with a custom stone fireplace and sound system, a custom mudroom with quartz finishes, new washer and dryer, a grand entrance door, a chic powder room with Wall Mount toilet, a spacious breakfast area opening to a large loggia balcony. Upstairs are four luxurious bedrooms, each with elegant ensuite baths and custom walk-in closets. The primary suite dazzles with a lavish 7-piece bath featuring a freestanding tub, glass jet shower, dual vanities, smart toilet, built-in makeup desk, fireplace, sound system, coffered ceiling, and private balcony. The finished walk-out basement includes a home theatre, stylish bar with built-in TV, full kitchen with stainless steel appliances, additional living space, hot stone sauna, electric fireplace, and a 3-piece bath with smart toilet. Step out to a private resort-style yard with a heated saltwater pool with Hayward automation, 6-person hot tub, and a spacious entertainment area. Upgrades include new mechanical systems and premium zebra blinds throughout. (id:60365)
268 Pasadena Drive
Georgina, Ontario
Discover this beautifully renovated, sun-filled bungalow nestled in the heart of South Keswick.Boasting 3 bedrooms and 2 bathrooms, this home offers a perfect blend of modern updates and cozy charm.Key Features: Modern Kitchen: Enjoy cooking in a new kitchen featuring sleek quartz countertops and a stylish backsplash. Spacious Living Areas: The open-concept design is complemented by new flooring throughout the main floor, creating a warm and inviting atmosphere. Master Suite: Retreat to the master bedroom, complete with a 3-piece ensuite bathroom,offering privacy and comfort. Outdoor Oasis: Step outside to a private, fully fenced backyard featuring a large deck,ideal for summer gatherings and outdoor enjoyment. Prime Location: Situated just a short walk from the beach and public transit, and within close proximity to local amenities, schools, and parks.With extensive renovations throughout, this home is move-in ready. Just unpack and enjoy! Dont miss the opportunity to own this gem in Keswick. This house comes partially furnished. Basement will be used by landlord for storage use only. No one lives in the basement. (id:60365)
57 North Garden Boulevard
Scugog, Ontario
This Stunning luxurious DETACHED HOUSE W WALKOUT BASEMENT,NO SIDE WALK , 4 bedrooms + LOFT, 3 bathrooms absolutely stunning a dream come true home. Many trails around, Natural light throughout the house.9 ft Smooth Ceiling on the main floor. A luxury Premium kitchen beautiful CENTRE ISLAND. Open Concept Layout through out including a bright FAMILY room, A large SEPRATE DINING room. A master bedroom impresses with a 5-piece ensuite and walk-in closet. Rough in for Central Vacuum. This property is conveniently located near trendy restaurants, shops, gyms, schools, parks, trails, and much more to count. (id:60365)
138 North Garden Boulevard
Scugog, Ontario
Welcome to The Club Gate by Delpark Homes - a stunning new-build townhome located in a highly sought-after Port Perry neighborhood. This 1,706 sq.ft. residence in Block 75-5 Elevation A1 features 3 spacious bedrooms and 2.5 modern bathrooms, thoughtfully designed for contemporary living. Enjoy the comfort and functionality of an open-concept main floor, perfect for entertaining or relaxing with family. The kitchen flows seamlessly into the living and dining areas, offering a bright and inviting atmosphere. Upstairs, retreat to a large primary suite with a walk-in closet and ensuite bath. Located close to top-rated schools, parks, shopping centers, and scenic waterfront trails, everything you need is just minutes away. With easy access to major highways, commuting is a breeze. Don't miss this rare opportunity to move into a brand-new, move-in ready home without the long wait - The Club Gate is the perfect blend of location, design, and convenience. A MUST SEE!!** ATTENTION!! ATTENTION!! This property is available for the governments 1st time home buyers GST Rebate. That's correct, receive up to $50,000 -5% GST rebate. Note: this rebate ONLY applies to NEW HOME DIRECT BUILDER PURCHASE. INCREDIBLE VALUE - NOT TO BE OVERLOOKED!! (id:60365)
Upper - 1481 Queen Street E
Toronto, Ontario
Very Spacious Rental Unit In The Heart Of Leslieville 1 Bedroom All Inclusive With Laundry Ensuite, Central Air, Parking and Storage Locker On Site! Steps To Schools, Parks, Shopping, Ttc Subway And Queen Street Car. Minutes Away From Beach And Boardwalk. (id:60365)
26 Lakeland Crescent
Toronto, Ontario
Beautiful Home Featuring a Private, Fully Fenced Backyard on an Impressive, Deep Lot. This expansive outdoor space-complete with flowering trees, a generous lawn area, and a relaxing patio-offers the perfect escape from city life and provides endless possibilities for gardening, entertaining, or future outdoor upgrades. The home includes a durable steel tile roof, a garden shed, and a cozy wood-burning fireplace on the lower level. Inside, you'll enjoy three bedrooms, a spacious family room, an eat-in kitchen, and plenty of storage. Ideally located with convenient access to TTC routes and the GO Train. (id:60365)
122 Ainley Road
Ajax, Ontario
This beautifully maintained corner unit, located in the heart of Central East Ajax, offers an incredible opportunity for tenants seeking spacious, comfortable living. With over 2,200 sq ft of living space, this home provides ample room to relax and entertain. Featuring two balconies for morning coffee or evening relaxation, plus the added convenience of ground-floor laundry and a separate entrance, this property ensures privacy and functionality. Ideal for those who value easy commuting, it's just minutes away from public transit, nearby schools, parks, a recreation center, and big-box retail stores. Whether you're looking for a well-situated rental property or a place to call home, this corner unit combines exceptional comfort, style, and convenience in one of Ajax's most sought-after neighborhoods. (id:60365)
4 Glacier Crescent
Toronto, Ontario
Welcome to 4 Glacier Crescent! Discover this beautifully maintained and sun-filled 3 bed and 4 bath home, ideally located in a highly sought-after neighbourhood. Featuring hardwood flooring throughout the main floor and staircase. This home offers spacious principal rooms and a generously sized backyard - perfect for relaxing or entertaining. Fully finished basement with second kitchen, perfect for an in law suite. Move-in ready and conveniently located close to TTC transit, supermarkets, restaurants, and shopping plazas. A fantastic opportunity to own in a prime location! (id:60365)
826 - 3650 Kingston Road
Toronto, Ontario
Welcome to your new home! This bright and spacious 1-bedroom + den suite offers the perfect blend of comfort and convenience - just steps from shopping, dining, and the TTC. Located in a well-maintained, modern building, this unit features laminate flooring throughout, floor-to-ceiling windows, and a private balcony with a lovely view - ideal for relaxing after a long day or entertaining friends. Enjoy everyday convenience with an en suite laundry, an oversized locker, and a rare 2-car tandem parking space. The open-concept layout includes a versatile den, perfect for a home office or guest space. Ideal for professionals, couples, or small families, this move-in-ready suite offers acomfortable urban lifestyle in a prime location close to all amenities. (id:60365)
22 Perivale Crescent
Toronto, Ontario
**Mainfloor**Beautifully Maintained 3 Bedroom House In Bendale Family Neighborhood. Updated Eat In Kitchen, Updated Washroom, Big Windows. Close To Ttc, Schools, Hospitals, Library, Shopping, Town Centre**AI Pictures** (id:60365)
3004 - 88 Sheppard Avenue E
Toronto, Ontario
Experience luxury living in this spectacular southwest corner unit at Minto 88, one of North York's most sought-after residences. Showcasing unobstructed skyline views through floor-to-ceiling windows, this sun-filled home offers over 1,020 sq.ft. of elegant living space (968 sq.ft. interior + 53 sq.ft. balcony), featuring 2 bedrooms, 2 full baths, and a spacious den ideal as a 3rd bedroom or stylish home office. With 9' ceilings, a modern open-concept layout, a gourmet kitchen with granite countertops, a serene primary suite with 3-pc ensuite, and premium builder upgrades throughout, the suite blends comfort with sophistication. Built by Minto with LEED Gold Certification, the building delivers exceptional quality, energy efficiency, and low maintenance fees. Enjoy top-tier amenities including a 24-hour concierge, state-of-the-art fitness centre, rooftop garden, and ample paid visitor parking. Perfectly located just steps to Sheppard Subway, TTC, Hwy 401, parks, top schools, dining, and shopping-this is luxury urban living at its best. (id:60365)

