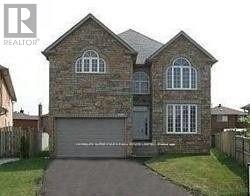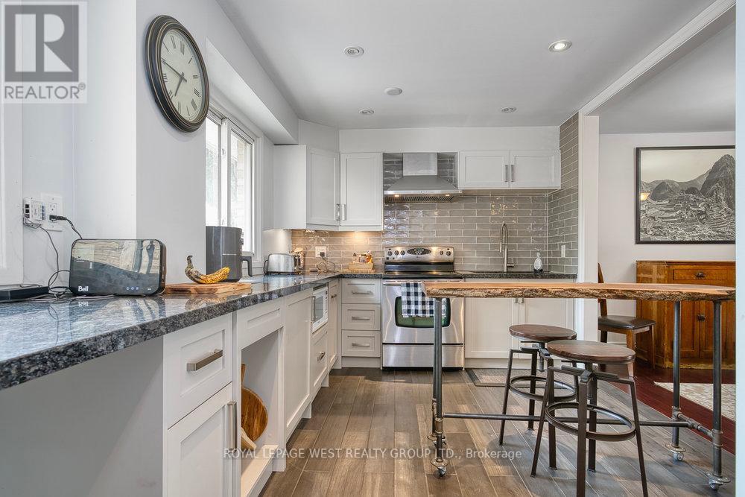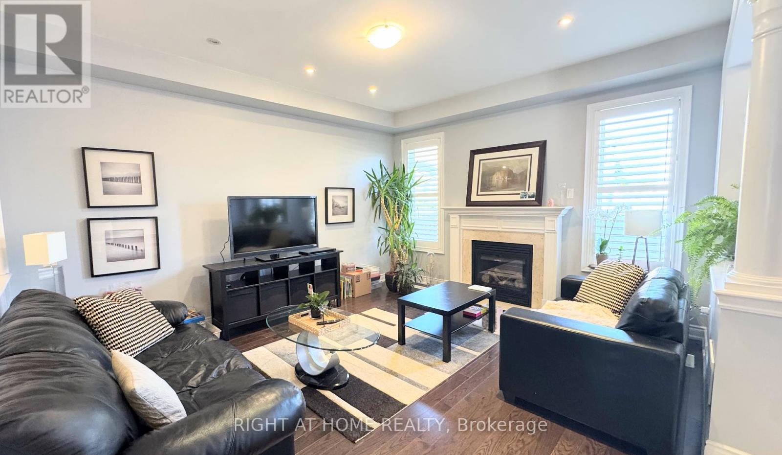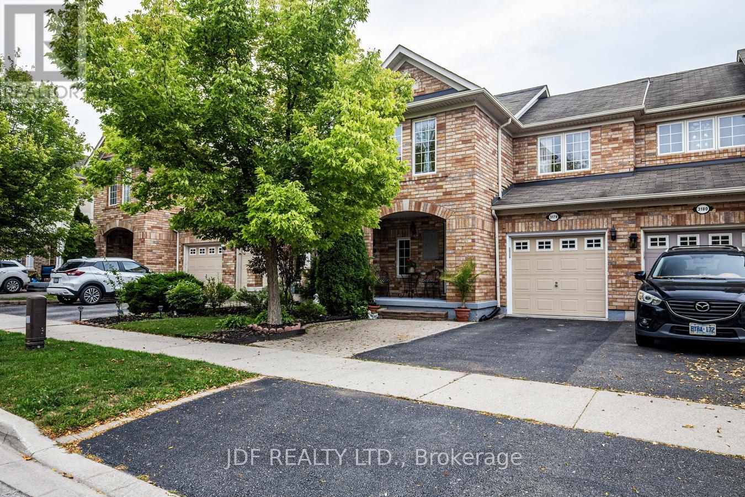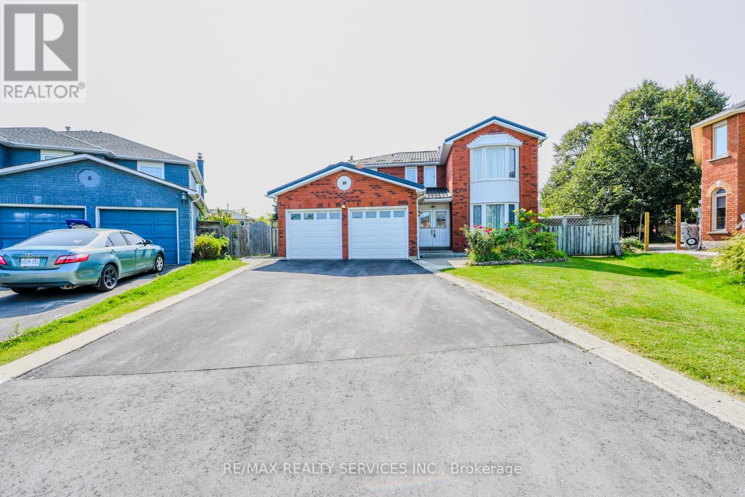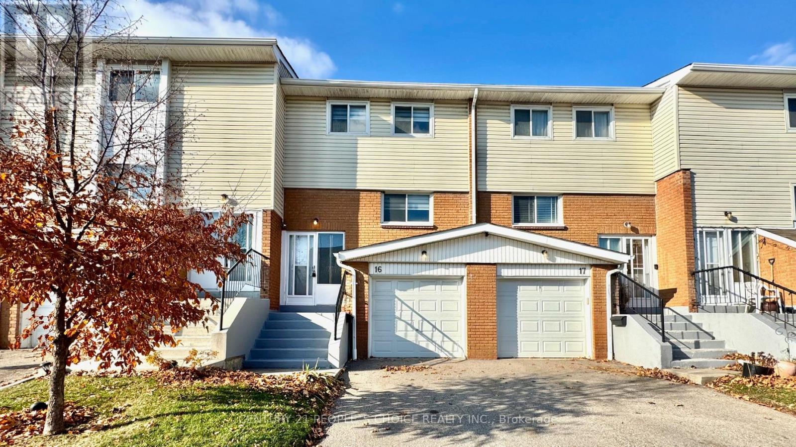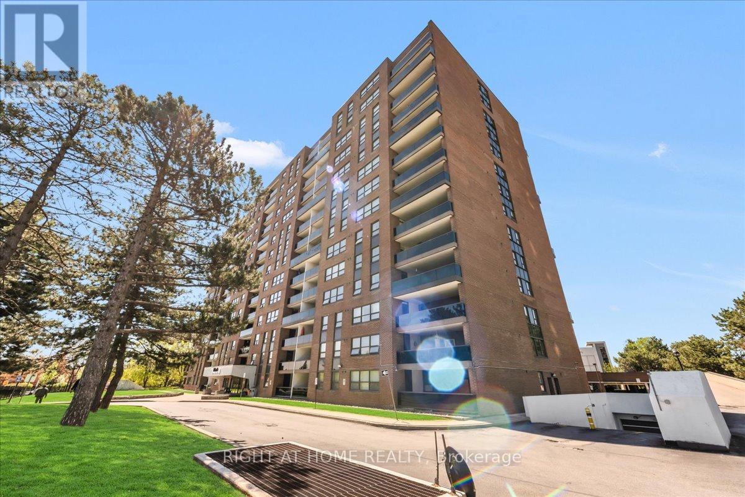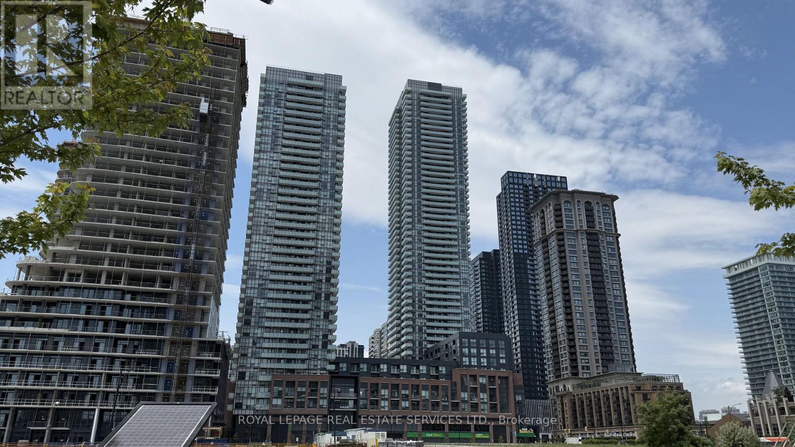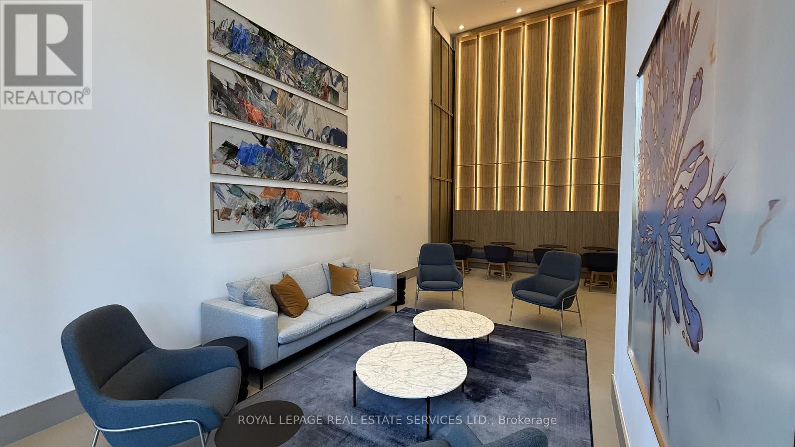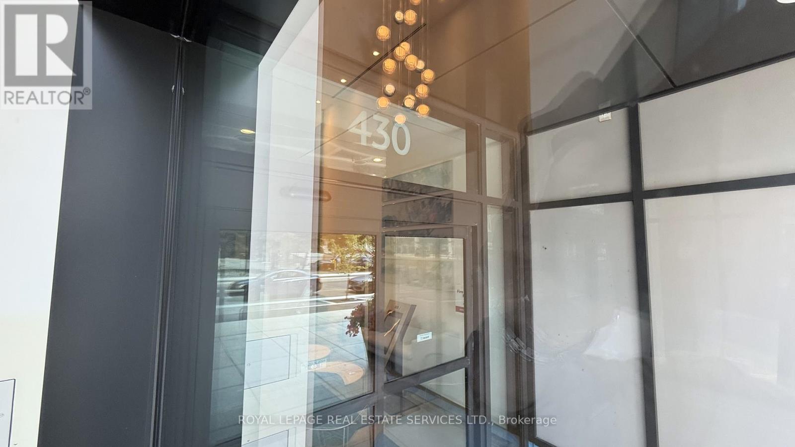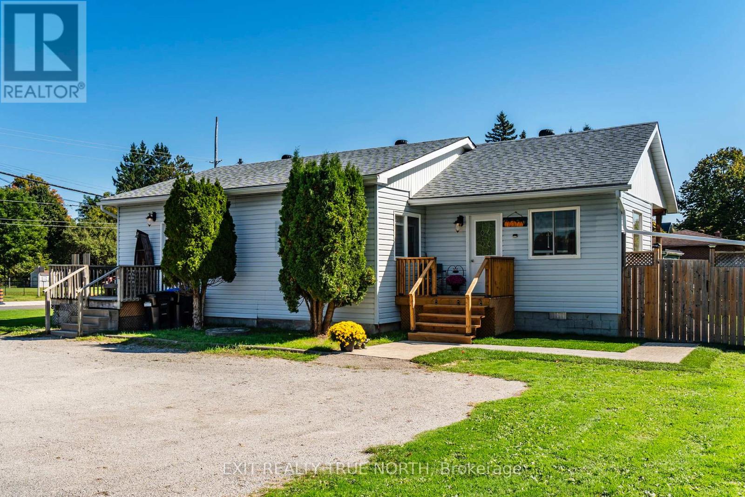1379 Norenko Court
Mississauga, Ontario
Stunning Custom Built 4 Bedroom House, Constructed On A Spacious Yet Quiet Lot. All Hardwood Flooring, Black Granite Countertop, Kitchen And An Elegant Fireplace In The Family Room. Four Washrooms, Including a Master With a Jacuzzi. Stainless Steel Appliances. Close to To Park, School, Go Station And Highway. (id:60365)
3 - 92 Twenty Ninth Street
Toronto, Ontario
Welcome to Long Branch Village! This spacious 3 bedroom townhome is ideally located on a private cul-de-sac among 10 exclusive units! This lovely residence greets you with a beautifully updated open concept kitchen complete with stone counter top and stainless steel appliances; formal dining room that overlooks the living room; vast living room with cathedral ceiling and sliding door walk out to an expansive deck for entertaining. The third floor has a large primary master bedroom and an updated three piece bathroom. This home offers convenience and an abundance of space! Close to TTC, GO Transit, schools (including French Immersion), parks, and recreation centers, this location is ideal for all your needs. With just a short walk to the lake, this is the ideal home to just move in and start enjoying all the area has to offer! (id:60365)
2431 Pine Glen Road
Oakville, Ontario
Gorgeous, Open Concept Floor Plan Giving Luxury Living Space. 4Br Detached Home ! 9Ft Main Floor Smooth Ceiling !!, Upgraded Hardwood Flooring In The Living, California Shutters All Windows Incl Br, New Interlock Driveway, Circular Oak Hardwood Stairs, Pot Lights Living & Family Rooms, Berber Carpet With Quality Underpad In The Bedrooms. Upgraded Quality Finishings Incl A Gourmet-Style Kitchen With Stainless Steel Appliances, Granite Countertops& Backsplash. (id:60365)
3178 Stornoway Circle
Oakville, Ontario
Beautiful Bronte Creek Freehold Town. Extremely well cared for family home in highly desirable area offers immediate access to schools , parks retail , hospitals and retail amenities. Nice layout includes dining area, kitchen and family room all on main floor complete with walk out access to the patio in back yard which backs onto the massive Palermo Public School yard and also includes a walk out door to garage. Open views with no neighbors behind you. Walk to Elephant park, great location for young families and established empty nesters and retirees. Bright and clean with 3 spacious bedrooms on 2nd floor,. The primary bedroom includes a 4 pc ensuite, large walk in closet bright natural light overlooking the open school yard area. 2nd & 3rd Bedroom have closets and access to 4 pc and family bath. The lower level is fully finished and includes a recreation room or potential 4th bedroom, large walk in storage closet, additional storage room under stairs, huge laundry room/furnace room and rough in plumbing for additional bath and or 2nd kitchen for future .Very ice home on very quiet street, unlike other streets in the area that are subject heavier vehicular traffic. Nice home, nice area, nice price, Great Opportunity! (id:60365)
10 St Mark Place
Brampton, Ontario
Rare To find Luxurious And Spacious Home Ideally Situated On A Cul- De- Sac Premium Pie Shape Lot,4+1 Bedroom 4 bathroom With Double Door Entry Double Car Garage With Long Driveway. . ( metal roof 2023 ). A Side Door Entrance .The Main floor features A Bright Living & Dining Area, A Separate family Room, And A Sunlit Eat-In kitchen with Walkout To a Large Backyard .Enjoy Your Private Backyard Oasis With a Patio, Lush Greenery, And Potential For Outdoor Entertaining. Modern kitchen With Stainless Steel Appliances, Tall Upper Cabinets For Extra Storage, Upstairs Offers 4 Large Sized Bedrooms, including a Primary retreat with a spa-like 6-piece ensuite with his and her walk-in closet. The other bedroom are bright and generous, Each with ample Closet Space , The Finished Basement Includes A Full 4-Piece Bathroom And Offers Flexible Space For A Family Room, Home Office, Gym, Or Guest Suite. Friendly Neighborhood Steps To David Suzuki School, Lady Of Peace School, Triveni Temple Park & Public Transit this property combines comfort, style, and practicality. Don't miss the opportunity to make this lovely house your new home!**No side walk** (id:60365)
2 Sylvia Court
Clarington, Ontario
Welcome To This Renovated Bright Oasis. This Open Concept Home Has Been Upgraded With Detail & Design & Features, A Newer Kitchen & Bathrooms.The Kitchen Is Complete With Valance Lighting, Quartz Countertops, Backsplash & Stainless Steel Appliances. The Spacious Breakfast Bar Overlooks The Sun Filled Living Room With Walk-Out To The Deck Through Patio Doors With Built-In Blinds. Upstairs You'll Find A Double Door Entry Into The Spacious Primary Bedroom With Large Windows Allowing Loads Of Natural Light, Complemented By 2 Additional Bedrooms & A Customized 4PC Bath. Your Finished Basement Offers Newer Flooring & Pot Lights. Newer Hardware, Lighting & Window Coverings Throughout. Enjoy The Summer Evenings In Your Fully Fenced Backyard Oasis With Lush Gardens, 2 Patio Spaces & A Cozy Lit Pergola. Direct Garage Access. Corner Lot Allows For No East Siding Neighbours & Additional Patio Space. Walking Distance To Downtown, Parks, Schools And The Library, This Home Is Located In One Of The Most Convenient Spots In Newcastle Village. Don't Miss Out On This One! ** This is a linked property.** (id:60365)
16 Franklin Court
Brampton, Ontario
This beautifully maintained 3+1 bedroom, 2-bathroom townhome offers space, comfort, and unbeatable convenience. With fresh paint, new carpeting, and numerous upgrades throughoutincluding a versatile in-law suitethis home is move-in ready and ideal for both families and investors. Perfectly situated just steps from Bramalea City Centre, TMU's School of Medicine, public transit, schools, parks, and Highway 410, you're close to everything you needincluding local colleges and universities. Enjoy low maintenance fees and strong rental potential, making this an excellent opportunity for first-time buyers or savvy investors looking to grow their portfolio. Don't miss your chance to own this fantastic home in a sought-after neighbourhood. Book your private showing todaythis one wont last! (id:60365)
412 - 4 Lisa Street
Brampton, Ontario
The Immaculate Corner 3 Bedroom Condo Unit Has 2 Washrooms in a Secure Building Situated (With Night Security/Concierge). 30k Upgrade, Freshly Painted, New Floor, And Renovated Washrooms. Big Ensuite Locker, Just Minute To 410 & Bramalea City Centre For Your Shopping Needs Comes W/Great Sized Primary Bedroom With 2 Pc Bathroom Ensuite. Living/Dining With Spacious Open East Facing Huge Balcony, Enjoy Nice View & Sun-Filled Unit W/Lots Of Lights. Close To School & Brampton Bus Terminal (id:60365)
3811 - 430 Square One Drive
Mississauga, Ontario
Radiant Living Awaits at Avia | The Sun Model | 430 Square One Dr #3811, Mississauga | 922 Sq Ft + Balcony. Welcome to elevated urban living in the heart of Mississaugas Parkside Village. This brand-new, never-lived-in 2-bedroom + den suite at Avia Condos offers 922 square feet of intelligently designed space, blending style, functionality, and comfort. Introducing The Sun Model a light-filled sanctuary with modern finishes and spectacular city views.The expansive open-concept layout welcomes abundant natural light through oversized windows, creating a bright and airy atmosphere. The seamless flow between living, dining, and kitchen spaces makes this home perfect for relaxing or entertaining. The sleek kitchen features full-size stainless steel appliances (fridge, stove, dishwasher, microwave) and elegant finishes that complement the suite's modern design.Enjoy tranquil mornings or peaceful evenings on your private balcony an ideal extension of your living space. The versatile den can serve as a home office, reading nook, or guest area. The suite includes in-suite laundry, 1 underground parking space + Storage Locker, Suite Highlights: 2 Bedrooms + Den with Contemporary Finishes Open-Concept Living & Dining Gourmet Kitchen with Premium Appliances Private Balcony with Serene Views In-Suite Laundry Parking. Included Building Amenities:24-Hr Concierge | Fitness Centre & Yoga Studio | Party Room | Media Lounge | Outdoor Terrace with BBQs | Games Lounge | Theatre Room | Kids Play ZonePrime Location: Steps to Square One, Sheridan & Mohawk College, Celebration Square, Living Arts Centre, restaurants, parks, transit & more! (id:60365)
4511 - 430 Square One Drive
Mississauga, Ontario
Radiant Living Awaits at Avia | The Sun Model | 430 Square One Dr #4511, Mississauga | 922 Sq Ft + Balcony. Welcome to elevated urban living in the heart of Mississaugas Parkside Village. This brand-new, never-lived-in 2-bedroom + den suite at Avia Condos offers 922 square feet of intelligently designed space, blending style, functionality, and comfort. Introducing The Sun Model a light-filled sanctuary with modern finishes and spectacular city views.The expansive open-concept layout welcomes abundant natural light through oversized windows, creating a bright and airy atmosphere. The seamless flow between living, dining, and kitchen spaces makes this home perfect for relaxing or entertaining. The sleek kitchen features full-size stainless steel appliances (fridge, stove, dishwasher, microwave) and elegant finishes that complement the suite's modern design.Enjoy tranquil mornings or peaceful evenings on your private balcony an ideal extension of your living space. The versatile den can serve as a home office, reading nook, or guest area. The suite includes in-suite laundry, 1 underground parking space + Storage Locker. Suite Highlights: 2 Bedrooms + Den with Contemporary Finishes Open-Concept Living & Dining Gourmet Kitchen with Premium Appliances Private Balcony with Serene Views In-Suite Laundry Parking. Included Building Amenities: 24-Hr Concierge | Fitness Centre & Yoga Studio | Party Room | Media Lounge | Outdoor Terrace with BBQs | Games Lounge | Theatre Room | Kids Play ZonePrime Location: Steps to Square One, Sheridan & Mohawk College, Celebration Square, Living Arts Centre, restaurants, parks, transit & more! (id:60365)
4311 - 430 Square One Drive
Mississauga, Ontario
Radiant Living Awaits at Avia | The Sun Model | 430 Square One Dr #4311, Mississauga | 922 Sq Ft + Balcony. Welcome to elevated urban living in the heart of Mississaugas Parkside Village. This brand-new, never-lived-in 2-bedroom + den suite at Avia Condos offers 922 square feet of intelligently designed space, blending style, functionality, and comfort. Introducing The Sun Model a light-filled sanctuary with modern finishes and spectacular city views.The expansive open-concept layout welcomes abundant natural light through oversized windows, creating a bright and airy atmosphere. The seamless flow between living, dining, and kitchen spaces makes this home perfect for relaxing or entertaining. The sleek kitchen features full-size stainless steel appliances (fridge, stove, dishwasher, microwave) and elegant finishes that complement the suite's modern design.Enjoy tranquil mornings or peaceful evenings on your private balcony an ideal extension of your living space. The versatile den can serve as a home office, reading nook, or guest area. The suite includes in-suite laundry, 1 underground parking space + Storage Locker. Suite Highlights: 2 Bedrooms + Den with Contemporary Finishes Open-Concept Living & Dining Gourmet Kitchen with Premium Appliances Private Balcony with Serene Views In-Suite Laundry Parking. Included Building Amenities:24-Hr Concierge | Fitness Centre & Yoga Studio | Party Room | Media Lounge | Outdoor Terrace with BBQs | Games Lounge | Theatre Room | Kids Play ZonePrime Location: Steps to Square One, Sheridan & Mohawk College, Celebration Square, Living Arts Centre, restaurants, parks, transit & more! (id:60365)
8254 93 Highway
Tiny, Ontario
Welcome to this 3-bedroom, 2-bathroom raised bungalow in the heart of Wyebridge. Situated on a large lot with excellent visibility along Highway 93, this property offers both comfortable living and incredible business potential. The main floor features a bright, practical layout with spacious living areas, well-suited for daily life or a home-based office. Walk out from the primary bedroom to a private, fully fenced backyard with a covered porch, ideal for entertaining or simply relaxing outdoors. A backup generator provides peace of mind, while ample parking and direct highway exposure make this an excellent choice for an at-home business. Conveniently located just minutes from Midland, Georgian Bay and local amenities, this home presents a rare chance to combine lifestyle and work in one property. Don't let this amazing opportunity pass you by! (id:60365)

