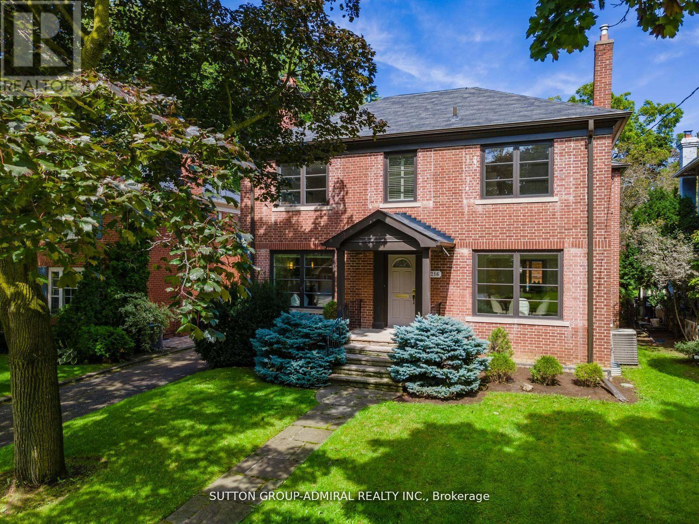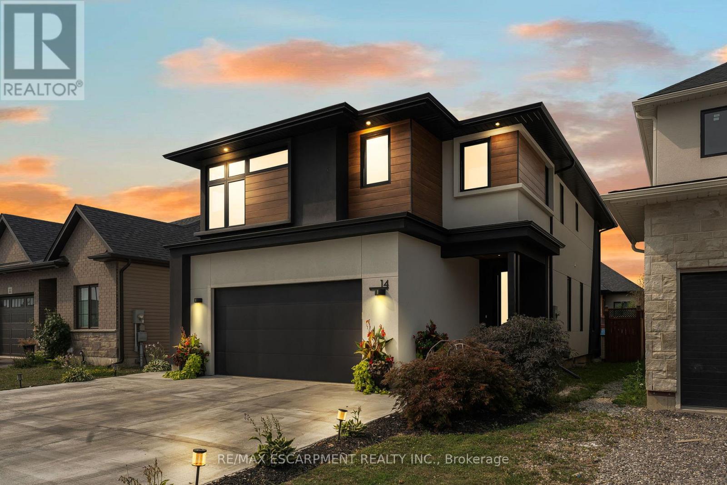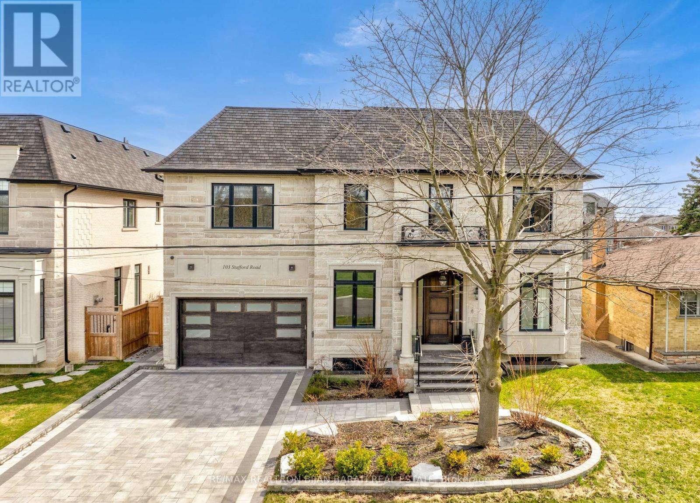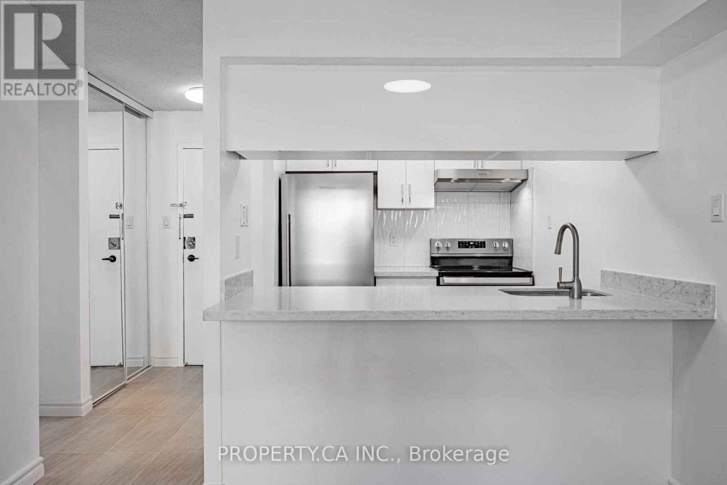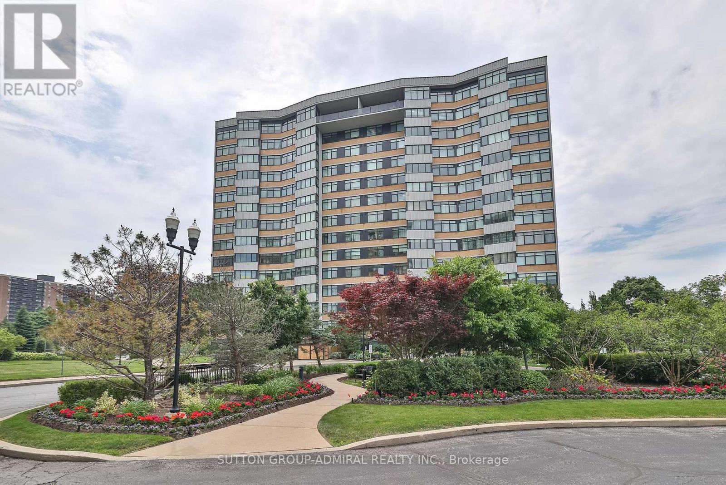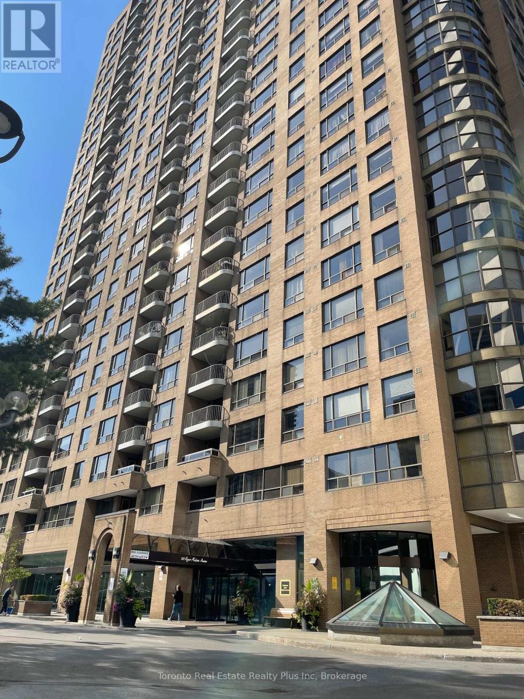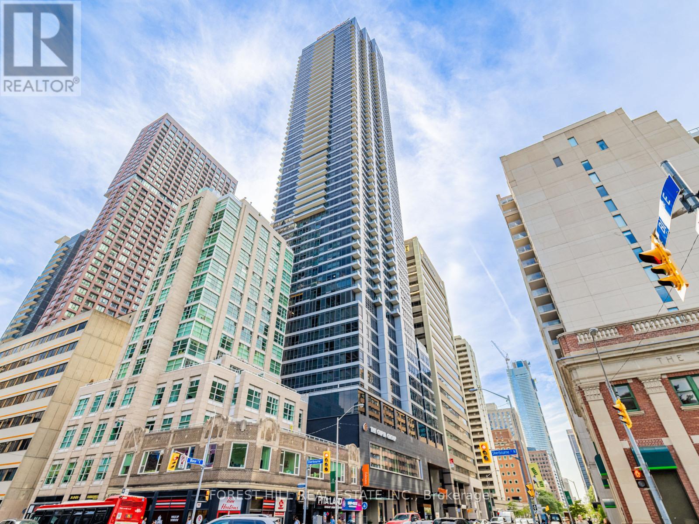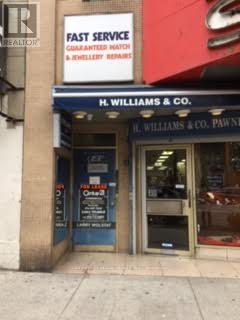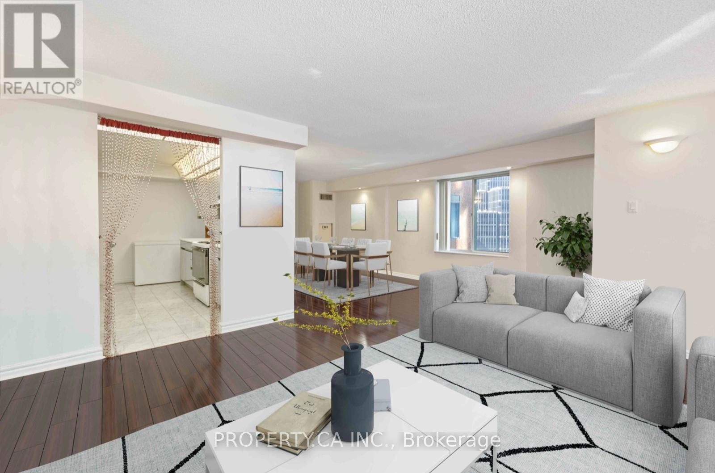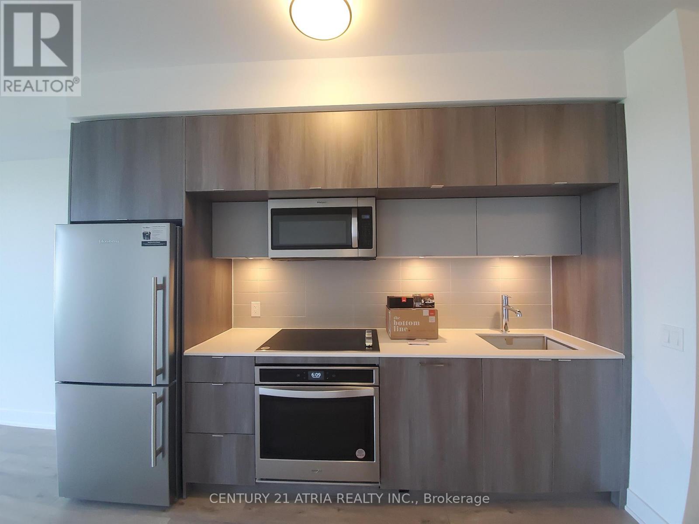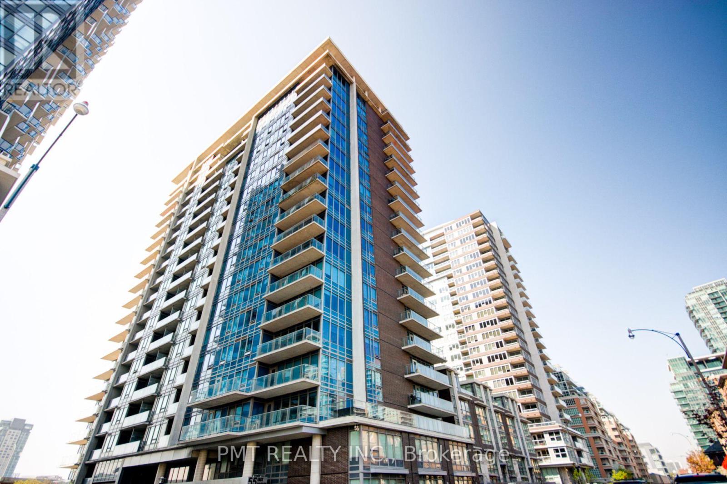216 Glencairn Avenue
Toronto, Ontario
Welcome to your new home! This grand prime Lytton Park residence sits on a 50'x174' deep lot and combines family living with upscale entertaining. Enjoy a saltwater pool, spacious living areas, and a kitchen with a butlers pantry. The great room features vaulted ceilings and wrap-around windows. The main floor, with newly renovated hardwood floors, pot lights, wine cellar room, and fresh paint, includes a private office or potential fourth bedroom. The second floor showcases updated flooring and spa-like bathrooms. The lower level offers extra living space and expansion potential. With a private driveway, double garage, and a picturesque tree-lined street, this property offers endless possibilities to enjoy or make your own! **EXTRAS** Steps to Yonge St. Top-tier restaurants, cafes, parks, North Toronto Tennis Club & and excellent schools like Havergal, John Ross & more. (id:60365)
14 Willowbrook Drive
Welland, Ontario
Experience refined elegance and modern comfort in this luxurious two-storey masterpiece. Built in 2019, this impeccably designed home offers 3+1 bedrooms, 3.5 bathrooms, and a fully finished basement - crafted with high end finishes and attention to detail throughout. Step inside to find engineered hardwood flooring throughout, a gourmet kitchen with sleek quartz countertops, premium stainless steel appliances, a walk-in pantry, and a large island - an entertainers dream. Retreat upstairs to your private primary bedroom, featuring its own spa room with a soaker tub, three closets, and a beautiful ensuite with double vanities. Also upstairs are two additional bedrooms, a laundry area, a beautiful 4-piece bathroom, and a spacious loft - ideal for a workout area, reading nook, or home office space. Outside, enjoy a triple-wide concrete driveway with parking for six vehicles, plus your own backyard oasis complete with a hot tub and covered patio area. All major systems (furnace, A/C, shingles, etc.) are just six years new, allowing peace of mind for many years to come. Located a stones throw to a large greenspace with a playground and a short drive to all amenities. This exceptional property blends sophistication, comfort, and lifestyle all in one remarkable package. (id:60365)
103 Stafford Road
Toronto, Ontario
Experience Total Harmony In This Masterfully Built Contemporary Custom Home with Countless Interior Design Innovations On A Wide Prime Southern Lot! Over 6,500 Sq.Ft of Living Space (4,720 Sq.Ft in Main & 2nd Flr) + 1,850 S.F (Professional Finished Heated Floor, Walk-Out Basement)! Functionally Laid-Out: 5+2 Bedrooms,7 Washrooms with An Exciting Architectural Plan! Beautifully Situated on A Wide Lot In Front of Green Space of Stafford Park, *Country Living in the City*! This Home Features: Soaring Ceiling Height:10'(Main Flr),10.5'(2nd Flr)! Modern Millwork with Fantastic Designer Accents! Coffered/Dropped Ceiling with Layers of Light C/Moulding, Large Windows& Lots of Natural Light, Marble/Porcelain/Wide Hardwood Flooring Throughout! Square Cut Led Potlights, Natural Limestone/Precast Facade with Brick on Sides&Back! Fireplaces with Natural Stone Mantel! Large Hallway Including Designer Modern Niches, Double Guest Closet, and Huge Castle Style Double Skylight above (28 Feet Height) and A Wide Oak Staircase W/Glass Railing, Night Lights and Impressive Panelled Wall! Modern Library! Mud Room & Side Entrance. Chef Inspired Kitchen & Pantry with Granite Counter Tops & Backsplash, and State-Of-The-Art Appliances. Master Bedroom Includes Large 6-Pc Heated Floor Ensuite & Boudoir Walk-In Closet! Large Family Room and Breakfast Area Walk-Out to Family Size Deck, Large Patio, and Fully Fenced Backyard, Brand New Quality Interlock in Front, Back and Side! Beautifully Landscaped with Wrap Around Flower Boxes! Professional Finished Heated Floor, Walk-Out Basement Includes Rec room, Great Room with Wetbar & Fireplace, Gym with Glass Walls, 2 Full Bath, and 2 Bedrooms which can be used as a Home Theater and Nanny's Quarter. No Sidewalk in Front! " MUST SEE " (id:60365)
807 - 120 St Patrick Street
Toronto, Ontario
Luxurious FULLY FURNISHED WITH ALL UTILITIES AND INTERNET INCLUDED. Open concept floor plan with East exposure to natural light. Modern kitchen with stone counter top. Close to U of T, Shopping, Entertainment. Public Transit at Doorstep. (id:60365)
104 - 90 Fisherville Road
Toronto, Ontario
**Fully Renovated Designer Suite** $$$ spent top to bottom** Very Spacious Large Condo W/ Amazing Layout & Sunny South View** New Floors, Crown Moulding, Pot Lights, Smooth Ceilings Throughout** Custom Kitchen W/ Top Of The Line Appliances & Quartz Countertops** Stunning Bathrooms, New Vanities & Showers** Large Renovated Bathrooms** Fully Re-Wired and Ne Electric Panel** New AC Fan Motors &Whisper Quiet Bathroom Fans** Parking & Locker Included** Building Has Been Just Updated. Foyer, Gym & Hallways Completely Redone** (id:60365)
1905 - 100 Upper Madison Avenue
Toronto, Ontario
Beautiful and Large (1000+ sq ft) 2 Bedroom and 2 Bathroom At DesirableYonge/Sheppard. Sunlight-Filled With Clear and Gorgeous Views. Spacious Layout andLovingly Renovated by the Owner. Direct Access to Subway and Steps from Groceries,Restaurants, and Parks. All Inclusive Utilities Including Internet and Cable TV! ParkingSpace with Electric Charger and Locker. Pool, Squash Court, Fitness Centre, and More! AMust See For Anyone Looking For A Home. (id:60365)
410 - 112 George Street
Toronto, Ontario
Live At the Award Winning Vu. Spacious 1 Bedroom + Den. Granite Counters, Backsplash, Neutral Colors, Over-Looking A the Quiet Courtyard, with 10' Ceilings, 1 Oversized Locker & Parking Included. Please Visit One of the Toronto's Best Roof-Top Decks and Gardens, Gym, Sauna, Party Rec Room. (id:60365)
1711 - 395 Bloor Street E
Toronto, Ontario
**Built In 2022-------CORNER UNIT(Unobstructed East V.I.E.W & Sunny South Exposure)-------South/East EXPOSURE-------The prestige of Rosedale and The energy of downtown, Welcome to 395 Bloor St E, Where modern luxury meets functionality and convenience. ***2BEDROOMS--SPLIT FLOOR PLAN--PRIVATE/CORNER SUN-FILLED BRIGHT UNIT & OPEN CONCEPT FUNCTIONAL FLOOR PLAN!!!-----The open concept/spacious of living and dining and kitchen area feature large windows that provide east side of open city view, bringing the beauty of the urban landscape. The modern kitchen is equipped with built-in appliance, modern backsplash/countertop that combine style and functionality. and Step out onto your private balcony for fresh air, relaxation. This building provides a state of the art amenities ready to enjoy, equipped fitness centre, 24-hour concierge, party/meeting rooms, and a rooftop terrace with Bbq perfect for entertaining, parties. High-Speed Internet Included in Maintenace Fees. Located just steps from transit, shopping, dining, and all the vibrant offersings of Bloor street. (id:60365)
3 - 145 1/2 Church Street
Toronto, Ontario
Perfect for a small start-up business, low rental rate . Second floor offices located just steps from Queen Street East close toYonge Street. and near amentities. EARLY Termination Clause included in all offers. (id:60365)
1109 - 33 University Avenue
Toronto, Ontario
A true downtown address with unrivalled connectivity to transit, business, and entertainment. This two-storey residence spans 2,718 square feet across two full levels, delivering the comfort and presence of a home within a landmark Financial District building. The flexible layout offers two spacious bedrooms, three bathrooms, and three additional dens that can adapt as guest suites, offices, or personal gyms. Dual entrances enhance privacy and functionality, creating a unique opportunity for multi-dimensional living. The primary suite includes a walk-in closet, spa-inspired ensuite, and an adjoining solarium with northwest views. Expansive principal rooms provide space to entertain or relax, complemented by abundant natural light. Two owned parking spaces and a large ensuite locker add everyday convenience. Monthly condo fees cover all major utilities and parking, giving you one predictable cost in the downtown core. Residents enjoy concierge service, a fitness centre, a rooftop terrace with BBQs, and elegant entertaining spaces. With access to the PATH Network and steps to Union Station, St.Andrew Station, Bay Street, and Torontos best dining and cultural venues, this residence offers scale, flexibility, and connectivity rarely available in the Financial District. (id:60365)
2823 - 585 Bloor Street E
Toronto, Ontario
*PARKING & LOCKER Included* This Luxury 2 Bedroom And 2 Full Bathroom Condo Suite Offers 916 Square Feet Of Open Living Space. Located On The 28TH Floor, Enjoy Your Views From A Spacious And Private Balcony. This Suite Comes Fully Equipped With Energy Efficient 5-Star Modern Appliances, Integrated Dishwasher, Contemporary Soft Close Cabinetry, Ensuite Laundry. (id:60365)
906 - 55 East Liberty Street
Toronto, Ontario
Welcome to Liberty Towers at 55 East Liberty St #906 a bright and spacious condo in the heart of one of Toronto's most energetic neighbourhoods! This thoughtfully designed suite boasts an open-concept layout with floor-to-ceiling windows, sleek modern finishes, and a private balcony perfect for unwinding while enjoying city views. The gourmet kitchen features full-sized appliances, granite countertops, and ample storage, seamlessly flowing into the living space for easy entertaining. Residents of Liberty Towers enjoy first-class amenities, including a fitness centre, indoor pool, rooftop terrace, party room, and 24-hour concierge. Step outside and experience the vibrant Liberty Village lifestyle cafés, restaurants, boutiques, and nightlife are just steps away. You're also minutes from BMO Field, the waterfront trails, Exhibition Place, and King West. With TTC, GO Transit, and quick access to the Gardiner right at your doorstep, this is downtown living at its most connected and convenient. (id:60365)

