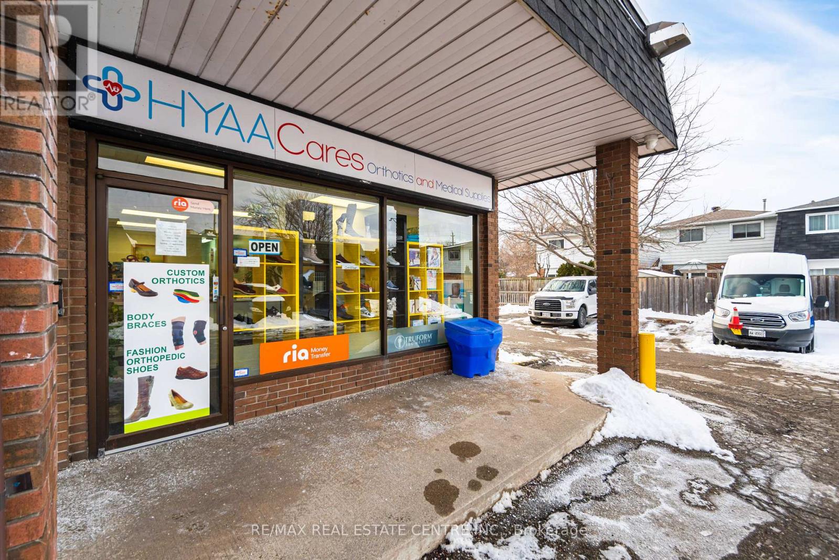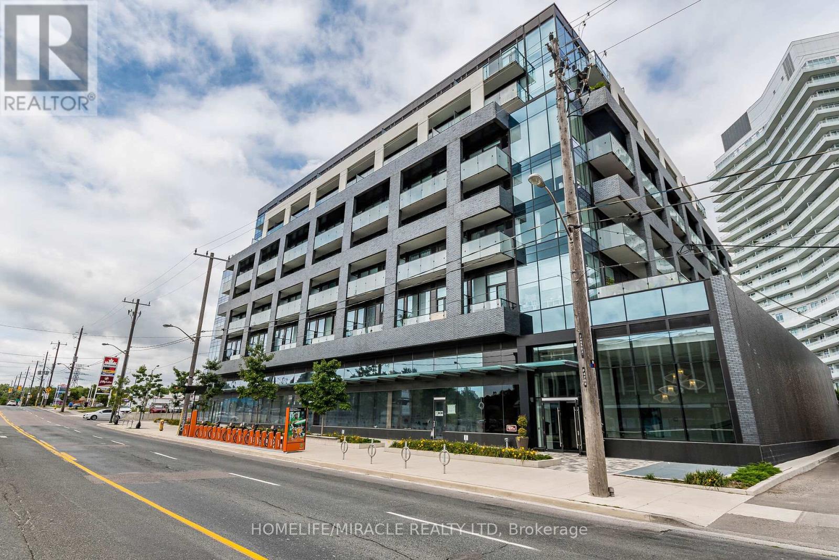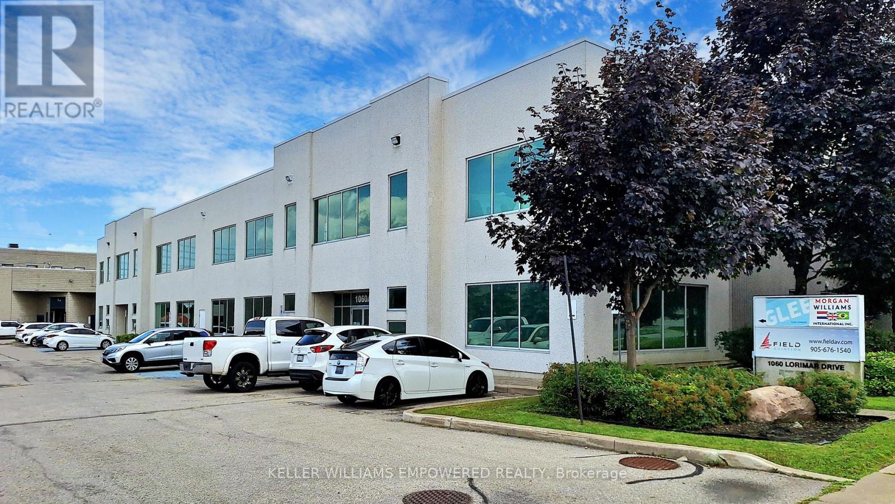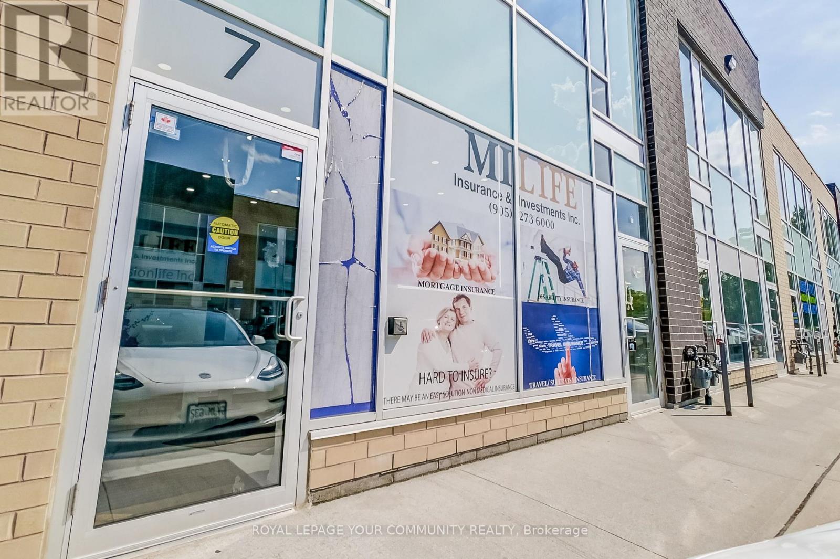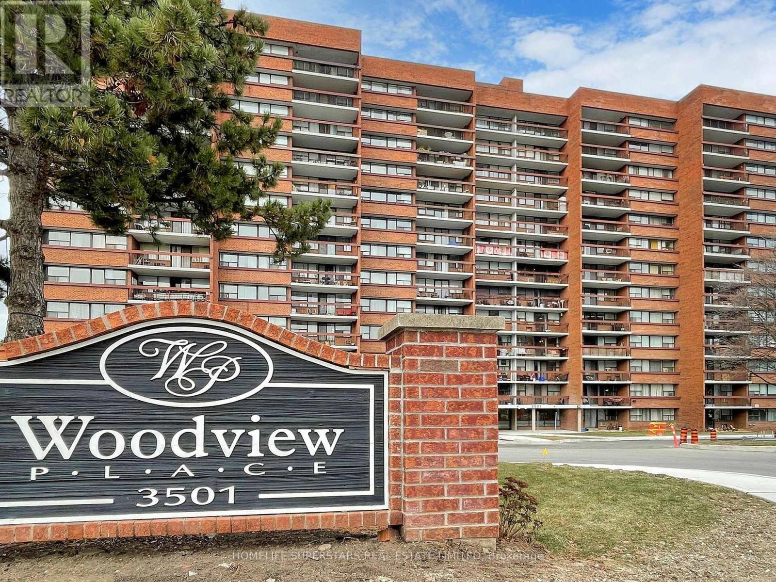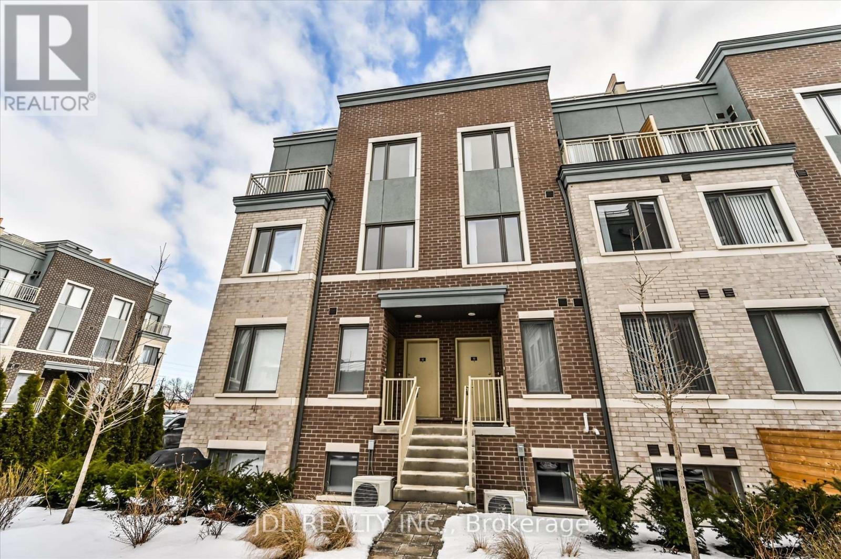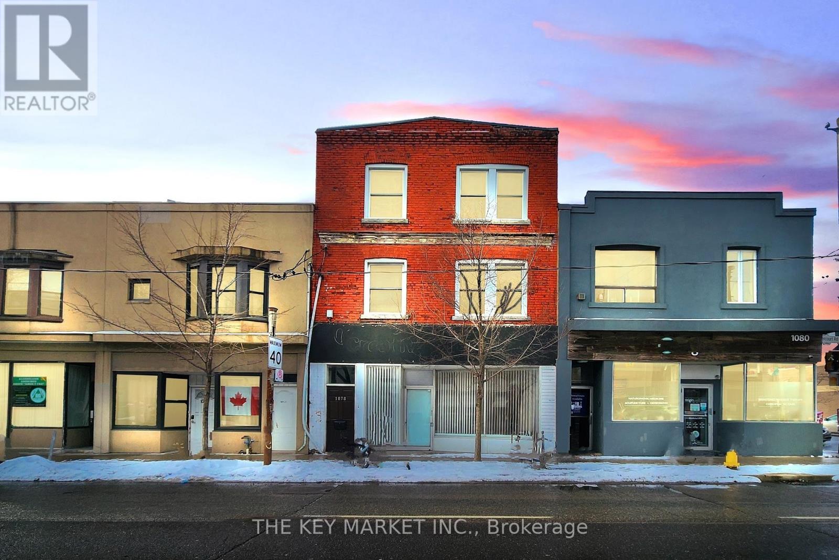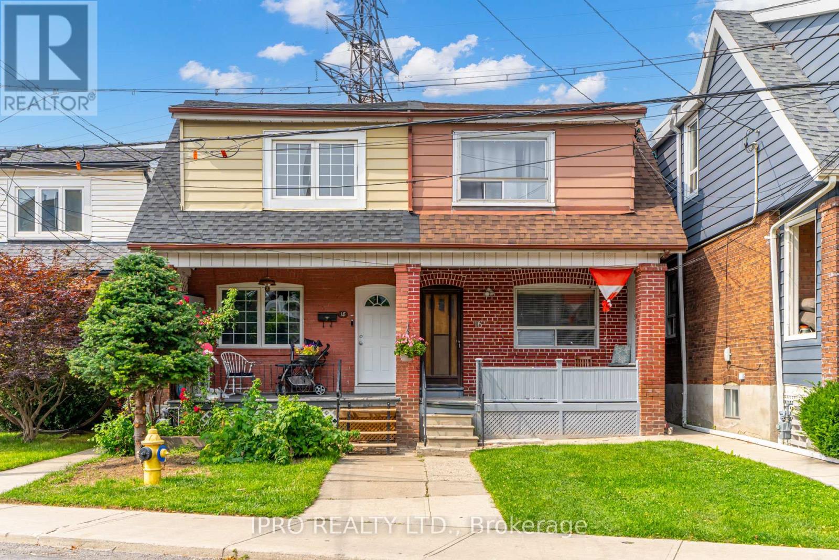8 - 5291 Lakeshore Road
Burlington, Ontario
Turnkey Medical Supplies & Clinic for Sale - Prime Burlington Location!A fantastic opportunity to own a well-established medical supplies and clinic business in the highly sought-after central core of Burlington! This turnkey operation is fully equipped and ready to go, offering excellent growth potential with no franchise or royalty fees. Key Features: Prime Location - Situated in a top-rated, high-traffic area in BurlingtonTurnkey & Fully Equipped - All chattels and equipment included. New Lease in Place Secure long-term business stability. Multiple Revenue Streams - Includes a money transfer agency (RIA) for additional income. ADP Approved-Authorized provider for mobility devices. Expansion Potential Two additional offices available for rental income (perfect for massage therapy, physiotherapy, or other healthcare services)This is a rare opportunity to step into a profitable and growing business in the healthcare sector. Don't miss out! (id:60365)
297 Campbell Avenue
Toronto, Ontario
Amazing opportunity for investors, users, and developers - Discover an incredible opportunity in the heart of a vibrant and rapidly gentrifying neighbourhood. This industrial property offers immense potential for a range of buyers. For the owner, this building provides endless possibilities with approximately 1,891 square feet of office space, 4,947 square feet of industrial space, and a basement with its own entrance offering an additional 1,891 square feet. For the investor, this property delivers stable income, and for the developer, your creativity can yield great dividends. Other features include boulevard parking at the front of the property and a long driveway on the south side leading to a drive-in door at the rear of the industrial space. Situated on a generous lot measuring approximately 50 feet by 190 feet, this property encompasses 9,500 square feet of prime real estate. Its strategic location offers excellent visibility and accessibility, capitalizing on the neighbourhood's rapid growth and urban rejuvenation. Conveniently located next to a brand-new residential high-rise in Toronto's Campbell Avenue and Dupont area, this property is just steps from public transportation and so much more. Whether you are a business owner searching for an ideal space or an investor or a developer seeking a lucrative investment opportunity, this property offers exceptional potential. (id:60365)
815 - 4208 Dundas Street W
Toronto, Ontario
Welcome To Kingsway By The River. Nestled Between The Esteemed Kingsway And Lambton Communities. Humber River Trails At Your Door Step While Only A 15 Minute Drive From Downtown Toronto! Smooth 9' Ceilings, Great Functional Layout With Separate Den Area. Interior Designed Exclusively By Bryon Patton. Wall To Wall High Performance Wide Plank Laminate Flooring With Sleek Modern Kitchen Design.Thoughtful Upgrades Throughout. Amenities Include: Fitness Centre, Formal Dining Room W/ Kitchen, Multi Purpose Lounge & Sitting Room W/ Bar, Outdoor Amenity Terrace W/ Bbq, Party Room & Lounge, Visitor Parking, Bike Parking. (id:60365)
1060a Lorimar Drive
Mississauga, Ontario
Front foyer leads to Offices with windows that let in an abundance of natural light. 4 Washrooms. 1 Lunch Room accessible from the office and warehouse. Warehouse includes several rooms to fit your client needs, Access to 3 Truck Level Shipping Docks (9'9" h x 7'8" w) with automated levelers and One Drive-In Dock (13'7" h x 11'9" w). Mezzanine with approximately 11 foot ceiling height overlooks Industrial area and is accessible from Foyer and Industrial area. Plenty of parking space. Half of free standing building. **EXTRAS** Easy Access to Hwy 410 and 407. (id:60365)
6 - 1185 Queensway E
Mississauga, Ontario
Ground Floor Office Space Spanning Approx 2000sqft, 2 Units available Side by Side In A Bustling Commercial Retail & Industrial Mixed Use Newly Constructed Plaza. Professionally Finished And Move In Ready Suitable For Multiple Uses Including: Insurance, Real Estate, Law, Engineering, Accounting, Architecture, Marketing, Advertising, Design, & More. A Variety Of Businesses Within The Plaza Currently Operating Include: Medical, Pharmaceutical, Dental, Physio, Restaurant & Many More To Make This A High Traffic Area. Excellent South Exposure On Queensway Providing Visible Signage & Tons Of Natural Light. 1Front Desks, 3+3 Private Offices, 8 Cubicles + 2 Private Cubicles, 1Kitchenette, 2 Bathrooms (1 Handicap Accessible), & An 800sqft Separate Office Space With Potential To Sub-lease. Modern Finishes Throughout Including Glass Office Walls, Motion-Sensor LED Lights, Custom Cabinetry. (id:60365)
605 - 3501 Glen Erin Drive
Mississauga, Ontario
Beautiful 2-bedroom condo apartment with an enclosed balcony located in the city of Mississauga. The property is in a great location, close to all amenities such as plazas, banks, schools, public transit, college/university campuses, and Highway 403. The open-concept living area offers a clear view from the front. There is no carpet in the unit, and it features nice laminate floors. The primary bedroom includes a spacious walk-in closet, and the large private balcony overlooks the front view. This unit comes with a full-size washer in addition to the common area laundry. It includes 1 underground parking space and a dedicated locker. The condo fees cover heat, hydro, air conditioning, and amenities such as a fitness center and party room, all at no additional cost. Visitor parking is available in front of the building. The recent renovations include updates to the underground parking, elevators, hallways, and stairwells. Come view this property; you will love it **EXTRAS** .The lockbox code and buzzer number will be provided upon the confirmation of the appointment. (id:60365)
17 Blackstone Street
Toronto, Ontario
Newer Duplex, Beautiful 2Bdrm 3Washrm For Rent. Amazing View To Enjoy, In Desired Area Of Toronto Very Well Connected, 2 Separate Suite Entries, Sep Laundry, 9Ft Ceiling On Main & Ground Flr, Walkout To Balcony, Hardwood Thru Out.. 1 Car Parking, Comes Unfurnished.. Both rooms have an ensuite washroom! **EXTRAS** Fridge, Stove, Dishwasher, WAsher & dryer, All ELFS (id:60365)
12 - 260 Twelfth Street
Toronto, Ontario
Lake & Town Menkes Built 3 Bedroom And 2.5 Bathroom. Main Floor Has Living Room, Dining Room, Open Concept Kitchen, Powder Room And Bedroom 3. 2nd Floor Has Master Bedroom With Walk In Closet, Ensuite 4 pc Bathroom, Bedroom 2 And 4pc Bathroom. Private Rooftop And Modern Finishes With A Gas Hook-Up For BBQs. Located close to the lake, parks, Humber College, And GO stations. **EXTRAS** All Appliances: Stainless Steel Fridge, Stainless Steel Stove, Stainless Steel Built-In Dishwasher, Range Hood Fan, Washer & Dryer. All The Electrical Light Fixtures. All Vertical Blinds (id:60365)
Upper - 18 Leeds Street
Toronto, Ontario
Looking for a spacious and character-filled home in the heart of Toronto? This fully detached home is just a block from Ossington Subway, offering unbeatable convenience to Bloor Street, Christie Pits, and the University of Toronto. Main Floor Features: Bright living room with hardwood floors throughout 2 bedrooms for comfortable living Kitchen with ample space Office/den perfect for working from home or extra bedroom 1 bathroom with a relaxing tub Second Floor Features: Expansive family room 2 additional bedrooms Den for extra space or a home office 2 full bathrooms for added convenience Private balcony for your morning coffee. **EXTRAS** New fridge, stove, washer, dryer *For Additional Property Details Click The Brochure Icon Below* (id:60365)
14b - 18 Strathearn Avenue
Brampton, Ontario
We have approximately 1350 sq. ft commercial / industrial unit available for lease. Unit has 14 ft clear height (16 ft to the ceiling) , washroom, built mezzanine over office, 10 x 12 ft overhead door, 2 parking spots. Electricity and heating are additional costs to the Tenant, billed separately by utility companies. Water and office garbage as well as CAM / TMI expenses are included in the quoted price. CLEAN USE required, dirty business uses like automotive or welding are not accepted due to company policy or zoning restrictions. *For Additional Property Details Click The Brochure Icon Below* (id:60365)
1078 Dovercourt Road
Toronto, Ontario
A rare opportunity to own a generational, turnkey, income-producing, multi-functional 3-storey triplex with ground-floor commercial space and a basement with a separate (walk-up) entrance- an ideal location to start your own business. With a total of 4 separate entrances, the possibilities are endless! Live and/or invest in one of Toronto's most sought-after West End neighbourhoods. This triplex is beautifully renovated and meticulously maintained, standing out as one of the few 3-storey buildings in the area with a usable basement, maximizing your return on investment. The 3rd and 2nd floor each features a fully renovated 3-bedrm apartment. The ground floor is a commercial-ready space with a 9.5-foot ceiling, pot lights, a back studio with a 3-piece bathroom, a powder room, and a full basement with its own entrance. At the back of the property, you'll find large walk-out terraces and stairs, providing convenient second exit points. The expansive backyard, fully fenced with a back gate, serves as a true outdoor oasis, offering endless possibilities for both large-scale entertaining and versatile commercial ventures. The area is seeing a surge of new condo developments, alongside fresh shops set to open on Dufferin and Dupont. You are within walking distance to Bloor & St. Clair, home to a wide selection of restaurants and bars. Dufferin Mall is just a short walk away & Yorkdale is a quick drive via the Allen Road. TTC access is close by, or take a short trip to the much-anticipated future Eglinton Express. The Airport Express is also nearby, offering quick access to the airport in under 20 minutes. Dovercourt Park and High Park are both within easy reach, and you will never be far from grocery essentials, with Loblaws, Farm Boy, and FreshCo all located nearby on Dupont. This property offers seamless connectivity to the dynamic heart of the city, making it a coveted investment for those seeking the perfect blend of convenience, community, and potential in Toronto. ** (id:60365)
16 Pryor Avenue
Toronto, Ontario
***Location Location Location*** Great Investment Property Is Waiting For You! Is A Hidden Gym Located In An Trendy Neighborhood Waiting For The Right Astute Buyer. The Property Currently Boasts Two Kitchens/Two Units With Multiple Bedrooms For Resident's Needs. Potential Total Market Rents Can Reach $5200 PLUS! Bathroom On Each Floor. The Property Includes a Large Lane Way Garage. House Can Be Easily Transformed Back Into Single Family Unit By Breaking Drywall Partition On Main Floor Bedrooms To Create a Living And Dinning Space. The Area Has Many Projects Just Finishing and Starting, Nearby Public Transit, Stockyards Shopping Centre, With Many Parks and Schools Nearby. This Is A Great Property Waiting For You. **EXTRAS** Property Is Divided Into Two Units. First Entrance To The Main & Second Floor Unit In The Front. Other Half Of Main Floor & Basement Unit Entrance Located At The Back. Two Finished Basement Bedrooms Not Shown In Pictures & Floor Plan. (id:60365)

