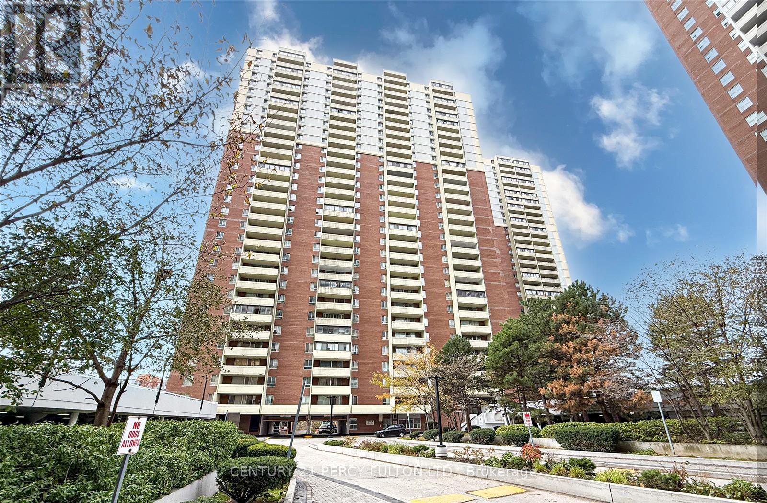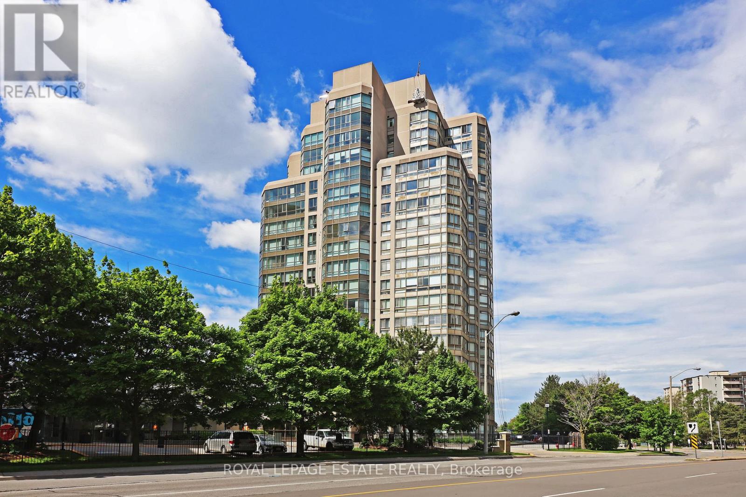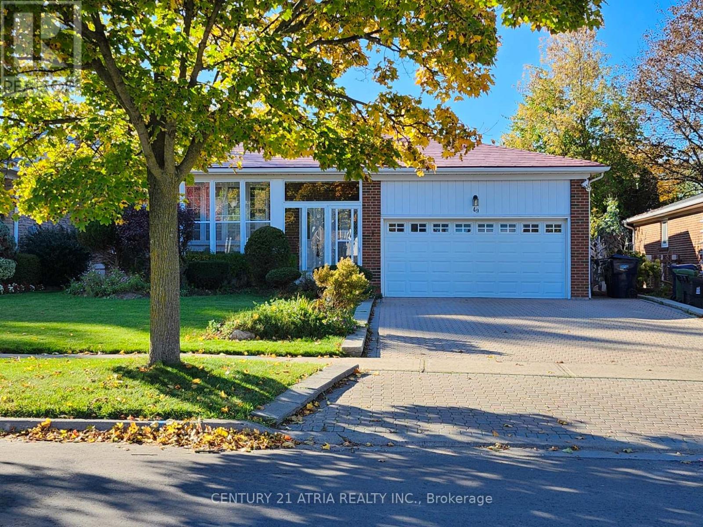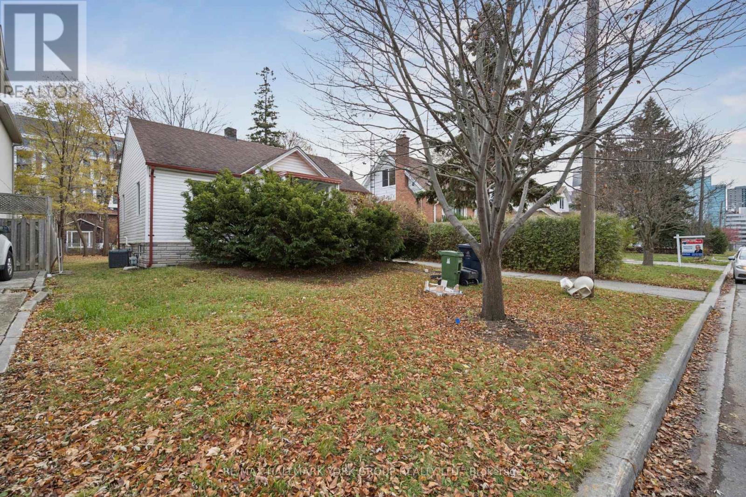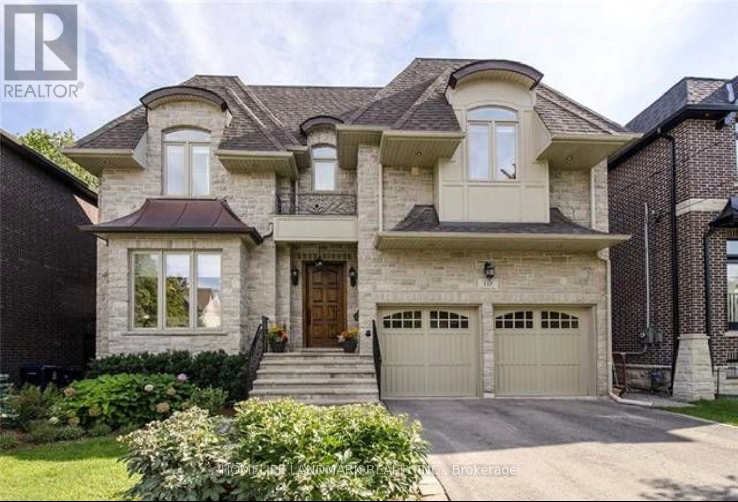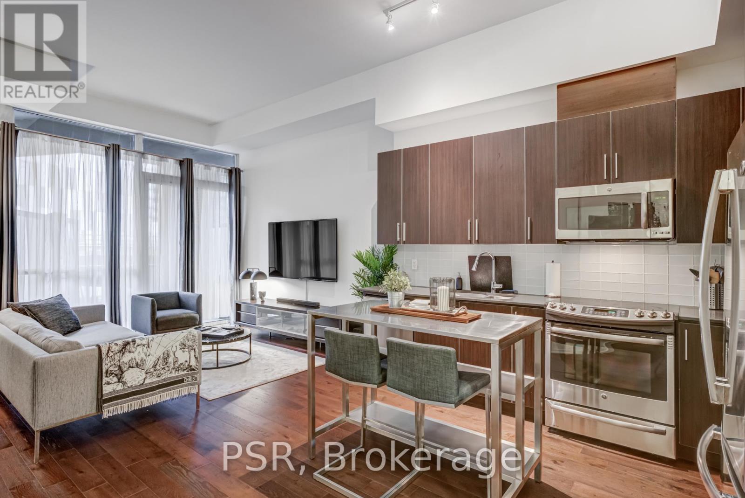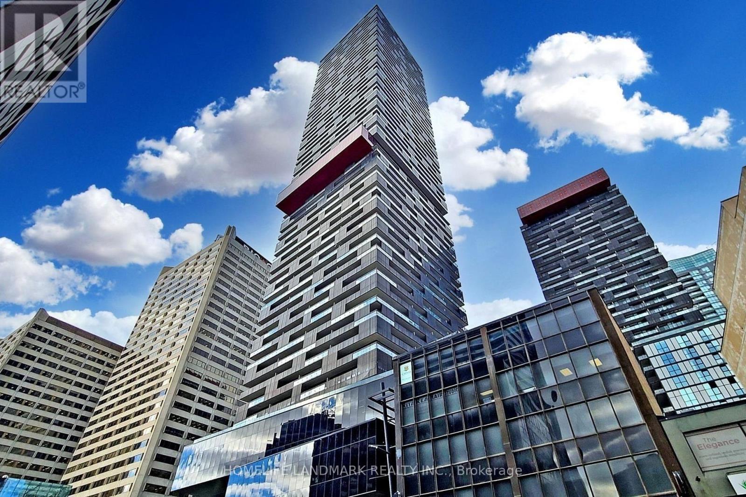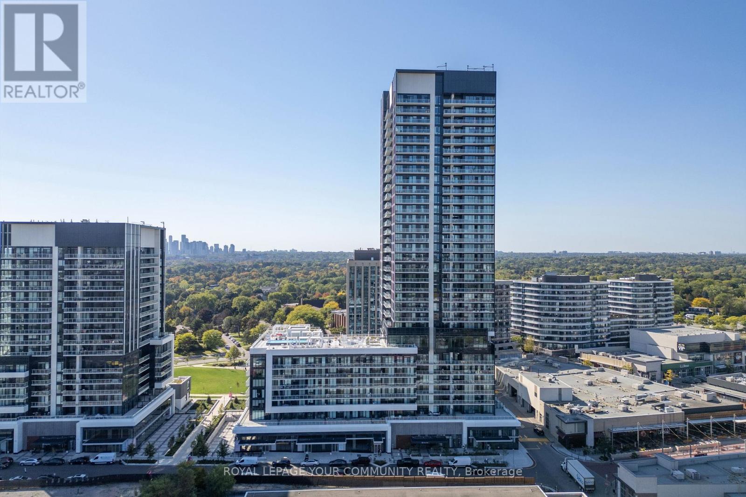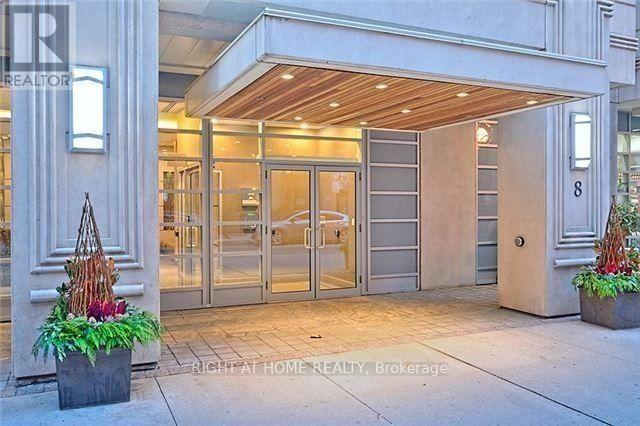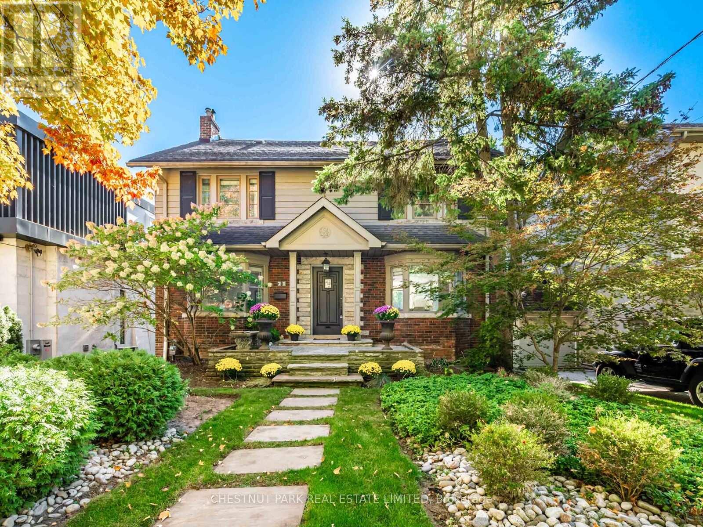26 Hearn Street
Bradford West Gwillimbury, Ontario
Ridgeland" model by Sundance Homes the only one of its kind perched at the Highest Point of the Community w/Over-Looks to the GOLF Course Field! Offering 3,681 sq ft of above-grade living space, this Stunning "5-Bedroom", 3.5-Bath Home combines Modern Luxury with thoughtful Functionality. A Main floor Den/Office can easily serve as a **6th Bedroom, ideal for multi-generational living or working from home. Step into an Open-Concept Kitchen complete with STONE Counter-Tops, Sleek Wet Bar///, and High-End Vinyl laminate flooring. Walk out to your Private Deck and Enjoy Unobstructed Greenbelt and Hill Views w/ Sunset through Oversized Modern Windows. (((The Walk-OUT Basement features a cold cellar, rough-in for a bathroom))), and ample potential for a future In-Law Suite or Entertainment Area.Upgraded throughout w/ Thou$and$ $pent. ******Smooth 9-ft Ceilings on Main and Second floors~~~200 Amp Electrical Panel~~~Contemporary aluminium/glass railings~~~Direct access from the kitchen to the deck. Located in a Rapidly Growing Community, with major INDUSTRIES & infrastructure Projects Underway. __Enjoy Quick Access to Hwy 27 & Line 7, just 5 minutes from Hwy 400, and minutes from the Upcoming HWY 400-404 Bypass, 20 MINS to Wonderland, the Honda Plant(Alliston). Nearby Amenities Include: Schools: Steps to Bond Head Elementary & Bradford District High School Recreation: Bond Head Golf Club & Conservation Areas for outdoor leisure. This is more than a home, it's A Lifestyle Opportunity in One of Ontario's Fastest Growing Area. Move-in today and make it yours! (id:60365)
605 - 1 Massey Square
Toronto, Ontario
Don't Miss the Bright and spacious 3-bedroom, 2-washroom condo featuring a private enclosed balcony that adds approximately 100 sq. ft. of extra living space with breathtaking views. The unit offers beautiful laminated flooring and elegantly designed wallpaper for a warm, modern touch. Conveniently located just a 5-minute walk to Victoria Park Subway Station and steps to Crescent Town Elementary School and Grocery . Walking distance to Oakridge Community Recreation Centre and the Dawes Road Public Library. A very short drive takes you to the lively Danforth with its many shops and restaurants. Enjoy nature at nearby Taylor Creek Park, Dentonia Park, Taylor Creek Trail, Taylor-Massey Creek, and more. The building offers excellent amenities including a gym, indoor swimming pool, squash courts, sauna, and 24-hour security. Maintenance fees include all utilities (heat, hydro, water, cable TV and Building insurance) for added convenience. (id:60365)
503b - 3231 Eglinton Avenue E
Toronto, Ontario
Beautiful sun filled south facing condo at Guildwood Terrace with panoramic views, steps away from it all: groceries, shopping, transit, schools and green space. Includes all of the comforts of home, fully furnished and ready to move in and enjoy. King sized bed, walk-in closet and loads of storage space. Living room includes murphy bed, bright and spacious dining. Renovated kitchen complete with ensuite laundry tucked away in storage closet. The Den boasts treelined views and solarium windows, an ideal space to work or relax! Enjoy endless building amenities including indoor pool & gym, sauna, raquet ball, billiards, terrace w bbqs. (id:60365)
49 Chartland Boulevard S
Toronto, Ontario
Main and Upper Level for Lease, Facing East, 4 BRS 2 BATHS, Skylite, New Front Load Washer/Dryer, Large Eat-In Kitchen, Granite Top, Double Sink, MBR 3-pc Ensuite (just installed), W/I Closet, O/L Backyard, Lien Closet, Hardwood Floor throughout, 800 series Colonial doors, Bay Window, Freshly Painted, Interlocking Driveway. As per Landlord: No pets, Non-smokers, Only Limit to maximum 5 persons, 10 post-dated cheques. (id:60365)
211 Maplehurst Avenue
Toronto, Ontario
Whole house, great location, detached home. Two modern updated bathrooms. Walking distance to the subway (15 to 20 minutes) in a great school district! Landlord Prefers No Smokers And No Pets. (id:60365)
135 Florence Avenue
Toronto, Ontario
EN-SUITE BEDROOM FOR LEASE, on second floor, share kitchen and laundry. it's furnished. Walking distance to subway, shops, restaurants, and cinemas. it's very clean and excellent condition. Ideal for single individuals. (id:60365)
630 - 20 Bruyeres Mews
Toronto, Ontario
Welcome To The Yards At Fort York. This Absolutely Stunning Open Concept **740 Square Foot Unit Has Many Upgrades: 11 Foot Smooth Ceilings ** Engineered 4 Inch Hardwood ** Gourmet Kitchen ** Upgraded Stainless Steel Appliances (Waterline) ** Backsplash Tiles And Extended Upper Cabinets ** Marble/Limestone In The Bathroom. This Unit Is Very Spacious And An Entertainers Delight. (id:60365)
1912 - 8 Eglinton Avenue E
Toronto, Ontario
Luxury E Condo!! Rare Unobstructed South View, 1 Bed + Den With 2 Washrooms, Den Can Be Used As 2nd Bedroom or home office W/Sliding Door W/9" Ceiling. Direct Access To Eglinton Station. Walking Distance To 24 Hrs. Grocery Shopping, Library, Restaurants, Banks. Office Buildings. Clinic. Theatre, Etc. One Locker, No Parking. Excellent Amenities: Efinity Pool/Lounge/Party Lounge/Etc (id:60365)
417 - 50 O'neil Road
Toronto, Ontario
Welcome to Unit 417 at Rodeo Drive Condos, 50 O"Neil Road - a bright and spacious northwest-facing comer suite in the heart of the Shopsat Don Mills. Offering approx. 881 sq. ft., this functional 2-bedroom layout features an open-concept kitchen, dining, and living arca with large windows that fill the space with natural light.The kitchen offers modern integrated appliances and ample storage, while both bedrooms provide comfortable living and great separation. In-suite laundry and a clean contemporary design make this home perfect for everyday living.Residents enjoy exceptional amenities including a fully equipped fitness centre, indoor/outdoor pool with cabanas, stylish party and lounge rooms, outdoor terraces, and 24-hour concierge service.Located steps from boutique shopping, cafés, restaurants, groceries, and transit, this is one of Toronto's most convenient and vibrant neighbourhoods.Includes 1 parking space. Available for lease. (id:60365)
Ph207 - 8 Scollard Street
Toronto, Ontario
Opportunity knocks! A Beautiful Large Penthouse Studio In The Heart Of Yorkville is ready for you! Bright & Spacious! Well Designed Living Space. Large Balcony With Clear Treetop View! 10' Ceilings. Renovations in 2022 include New Plank Laminate Flooring, New Paint, New Vanity and New Track Lighting In Kitchen. Large Granite Kitchen Counter & Preparation Area. Ample kitchen cupboards & closet space. Full size appliances and in-suite laundry. Includes one storage locker. 24Hr Concierge offers added security. Fully equipped Exercise room. Stylish Party Room. Steps To Canada's Most Exclusive & Fashionable Retail Stores, Cafes, Four Seasons Hotel, Several Universities, Queens Park, the ROM, Library, 5-Min Walk To two Subway lines at Bloor-Yonge station. Perfect for the young professionals! (id:60365)
904 - 2 Augusta Avenue
Toronto, Ontario
Fantastic "rush" condos.1+1bedroom 2 full bathrooms with 45 sqft balcony. A rare boutique building in the heart of downtown Toronto. Stunning modern finishes, exposed concrete ceilings, stainless appliances, and a open concept layout. The den could be a second bedroom with existing sliding door. The amenities include a gym, rooftop terrace, BBQ area and party room. Minutes to Queen West, King West, the entertainment district, restaurants, cafes, bars, shops, TTC, and the list goes on. It is truly an unbeatable location! (id:60365)
21 Cortleigh Boulevard
Toronto, Ontario
In the heart of Lytton Park, nestled in a picturesque ravine-like setting, this timeless family home exudes warmth, character & thoughtful modern upgrades.A classic centre-hall plan offers an inviting layout filled with charm-featuring hardwood floors, crown moulding, wainscoting, and beautiful proportions throughout.The modern Scavolini kitchen is a showpiece, boasting quartz countertops, high-end appliances, wine fridge & a large centre island. It flows into the dining room, complete with an EcoSmart gel fireplace & a backlit walnut feature wall-creating a sophisticated space perfect for entertaining or relaxed family living.Upstairs, three spacious bedrooms offer flexibility-each large enough to serve as a primary suite. The actual primary bedroom features a renovated 4-piece ensuite, while the other two have plenty of closet space & room for all you need plus a renovated 4pc Hall bathroom.The lower level is bright & inviting, with large windows, a side entrance, and a walkout to the backyard. The back of the house is almost entirely above grade & offers excellent ceiling height with sunny rooms incl a recreation room, 4th bedroom, laundry room & plenty of storage.This tastefully renovated home has had many mechanical upgrades incl: plumbing, electrical, most windows, tankless HWT, Boiler & More. Outdoors, a private south-facing lot provides an exceptional retreat surrounded by mature trees. Enjoy a saltwater pool with an outdoor shower, a Swedish sauna (housed in the converted garage), & a fully fenced yard-an oasis for relaxation or entertaining.Once owned by the celebrated Canadian poet E.J. Pratt, this home carries a rich history and enduring appeal. With its stone front patio, lush greenery, & classic curb appeal, it stands as a beautiful blend of tradition & modern living.Located within walking distance to Toronto's most coveted public and private schools, this exceptional residence offers the perfect balance of serenity, sophistication & city convenience. (id:60365)


