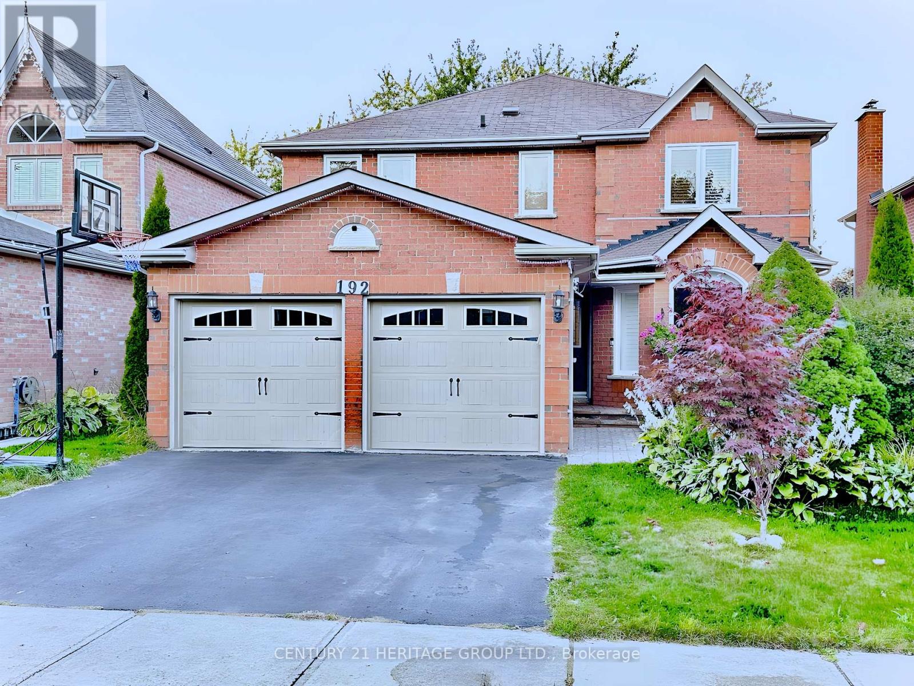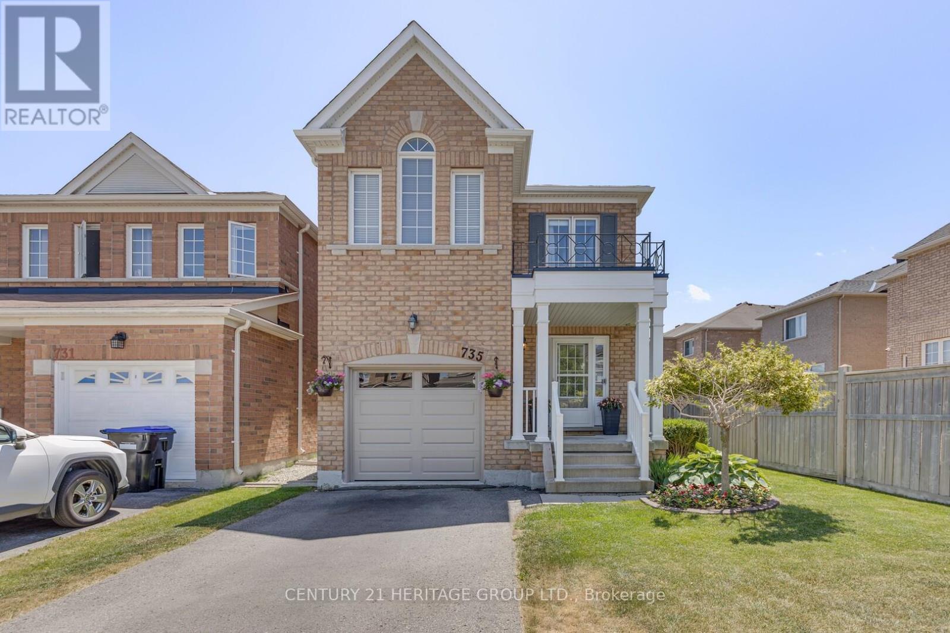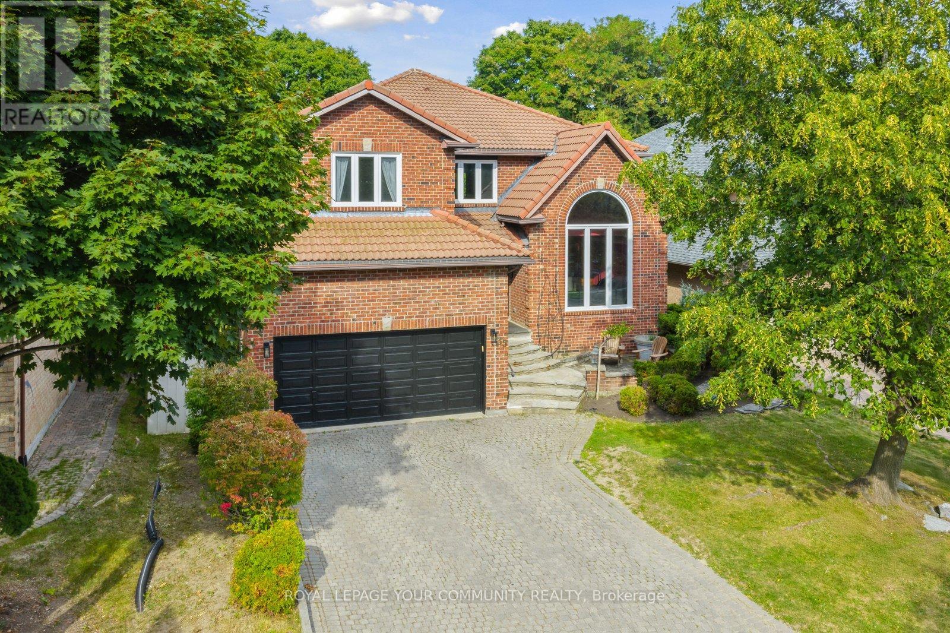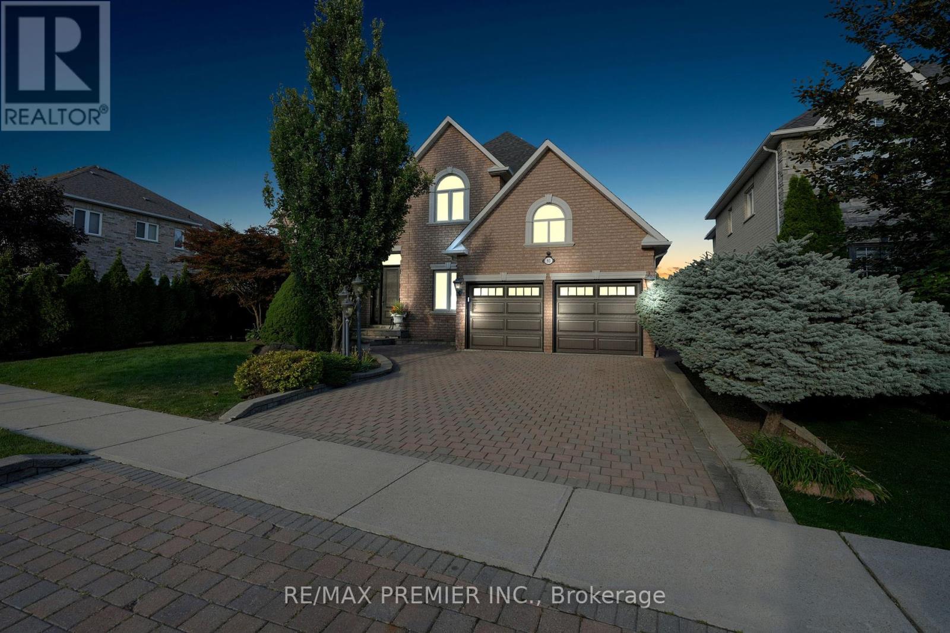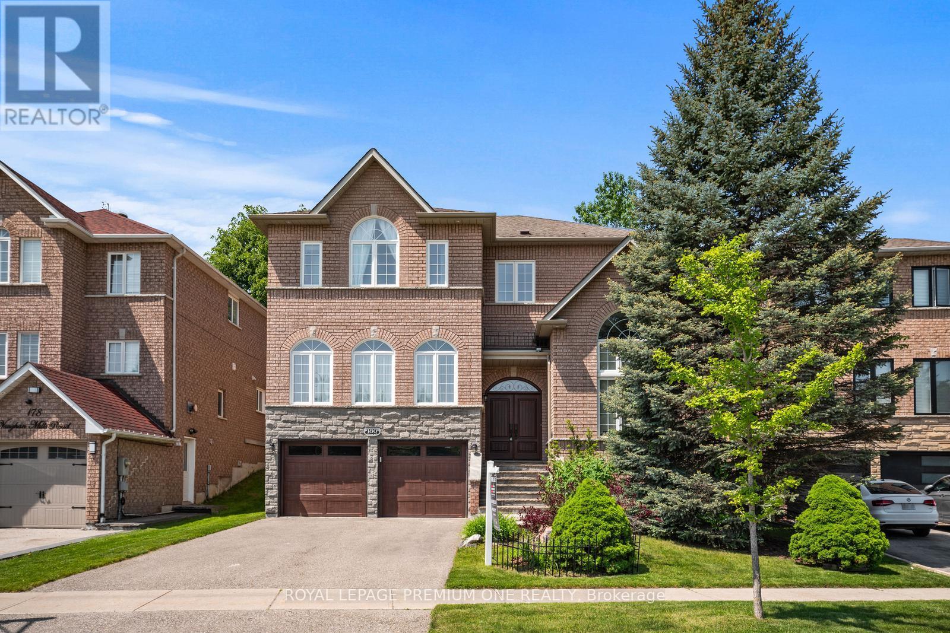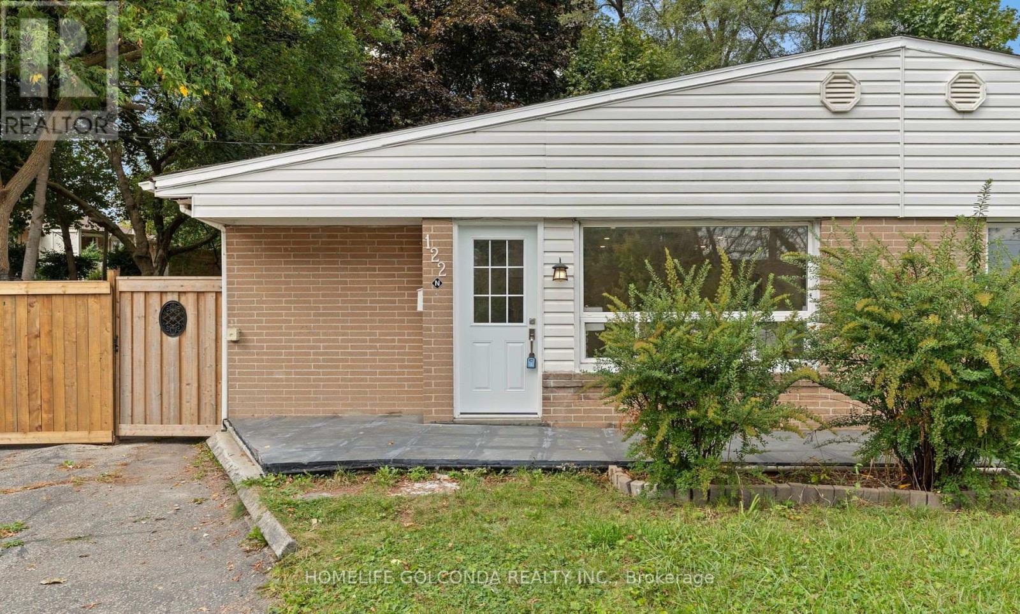49 Foxtail Ridge
Newmarket, Ontario
One of the nicest homes in Newmarket - renovated top to bottom and move-in ready. With 3,134 sq ft of total finished space, it blends family-friendly function with elevated design. The bright white kitchen features quartz counters, a waterfall island & walkout to a deep, fenced yard with deck & above-ground heated saltwater pool. Work from home in the main floor office, unwind in the luxe primary retreat, and enjoy a fully finished basement with a rec room, extra bedroom, and 3-pc bath. Located across from Tom Taylor Trail with walking & biking paths that connect you to nature, parks, schools for all ages, Upper Canada Mall & Hwy 404 this is turnkey living in the heart of Newmarket. (id:60365)
116 Springhead Gardens
Richmond Hill, Ontario
Bright, Sunny open concept 4 bedroom home, fully fenced backyard with mature trees and large new deck. Parquet and laminate throughout, roof approx 10 years old, some newer windows. Walking distance to Hillcrest Mall, public transit (One bus to Finch), parks, ravine, top rated schools, places of worship. Close to library, Community Centre, RHCPA. Very well maintained home by long time owners. Side entrance to partially finished basement. (id:60365)
192 Covent Crescent
Aurora, Ontario
Welcome to your dream home in one of Auroras most desirable neighborhoods! This stunning property features a walkout finished basement, an aluminum-railed deck with breathtaking, unobstructed views, and over $200,000 in recent upgrades.Professionally renovated, the home boasts updated bathrooms, new flooring, and a walkout basement with the popcorn ceiling removed. The heating and cooling system and tankless hot water heater were replaced within the last seven years, and all windows were upgraded to high-efficiency, Energy Star-rated models five years ago. The master suite includes a brand-new Jacuzzi and more, offering a luxurious retreat. Situated on a generous, private lot surrounded by mature trees, the property provides privacy and a serene environment.The bright walkout basement is designed for both comfort and entertainment. It features a modern kitchen, bar area, recreation and TV/game room, full bathroom, laundry, and two bedrooms, with three closets accessible from both the side and backyard entrances.The oversized primary suite offers a luxurious 5-piece ensuite with a Jacuzzi tub, creating the perfect space to unwind. Outdoors, enjoy a tranquil backyard oasis with lush greenery, gardening space, and a covered area beneath the deck for relaxing or entertaining.Key upgrades include a full home renovation (2021), basement kitchen (2020), windows (2020), and tankless water heater, furnace, and AC (2019).Located in a safe, family-friendly community, this home perfectly blends style, functionality, and tranquility in one of Auroras premier neighborhoods. Don't miss this rare opportunity to own a home that truly has it all. (id:60365)
283 Woodycrest Avenue
Georgina, Ontario
Newly renovated 4-bedroom family home in the heart of Keswick, just six houses from the exclusive Pine Beach Association on Lake Simcoe. Situated on a generous 50ft x 127ft lot with a sunny south-facing backyard, this property offers year-round recreation for only $45/year. Enjoy new flooring, kitchen, and bathroom updates, plus the convenience of a detached workshop with hydro and ample parking including space to store a boat. The fully fenced yard is ideal for pets and children even park boat, featuring mature fruit, flower, and vegetable gardens. With gas furnace, central air, and proximity to schools, transit, local amenities, and Hwy 404 (only 3 minutes away), this home is perfect for both everyday living and weekend retreats. (id:60365)
251 Glen Shields Avenue
Vaughan, Ontario
This stunning, Fully Renovated, 4+1 Bedroom Detached Home in the quite and beautiful glen shields neighbourhood. $$$ Thousands Spent On Upgrades! Freshly painted with Hardwood floors on main and second floors.Extra large primary bedroom. Fully finished basement with separate entrance and new floor. Outdoor and indoor potlight. Smart Camera Security System. This home is surrounded by good ranking school, community centre ,parks, tennis court. Mins to promenade mall, yorkdale mall, supermarkets and future go train station on Highway 7 and centre street. Don't miss this golden opportunity. (id:60365)
319 Taylor Mills Drive N
Richmond Hill, Ontario
A rare opportunity to own this beautifully Fully upgraded 3-bedroom semi-detached home, featuring a ***Legal Basement Apartment (Certificate Attached to Listing)*** with a separate entrance and Separate laundry. This home offers 1,012 square feet of the above the ground, as per MPAC. Located in a high-demand Richmond Hill neighbourhood, close to top-ranking schools, community centre, and GO Station. This Beautiful Home Offers a Functional Layout, Generously Sized Bedrooms, Freshly painted (2025), New flooring (2025), Furnace (2024), Stainless Steel Appliances, Quartz Countertops, and a Fully Fenced Backyard. **Legal Basement Apartment with an A+++ Tenant Paying $2,000/Month Plus 40% of Utilities. Tenant is Willing to Stay.** A Must-See Property! (id:60365)
735 Miller Park Avenue
Bradford West Gwillimbury, Ontario
Welcome to this beautiful 3-bedroom, 3-bath detached home plus a finished basement, perfect for families or first-time buyers. Located in a sought-after, family-friendly neighbourhood, this home is close to excellent schools, parks, shopping, and all amenities. Step inside to a bright and functional layout with a spacious great room, ideal for entertaining. Hardwood throughout main and second floors. The kitchen features ample cabinetry and a walkout to a beautifully landscaped, fully fenced backyard complete with a two-tier deck perfect for summer BBQs and outdoor relaxation. Upstairs, you'll find three bedrooms, including a primary suite with a private ensuite bath. The finished basement adds valuable extra space with a rec room, gym or office and laundry room with look out windows. Great curb appeal, and a fantastic location, this move-in ready home checks all the boxes! (id:60365)
35 Lunau Lane
Markham, Ontario
Rarely available magnificent ravine lot home in one of the most desirable locations. One of the deepest ravine lots on Lunau lane! Absolutely magnificent with endless possibilities. Can easily put a huge pool in and still have so much usable land to enjoy. Surrounded by nature and the calming sound of the passing water stream, this home is where dreams come true. Some features include. Grand floor to ceiling foyer, combined dining / living rooms with floor to ceiling windows - great for hosting and entertaining. Large kitchen with centre island and separate eat in area overlooking the backyard. Cozy family room with fireplace. Main floor laundry. Private and spacious main floor office. 5 spacious bedrooms with three bathrooms upstairs. Primary bedroom has a walk-in closet and a breathtaking spa like 5 piece ensuite with a built-in steam room in the shower. Huge basement with two rec rooms, a 6th bedroom, and a dry sauna with a shower. Located in a top tier school district. Close to major highways, transit, scenic trails and parks, community centre, grocery stores, and restaurants! Video tour presentation a must see! (id:60365)
93 Novaview Crescent
Vaughan, Ontario
Welcome to 93 Novaview Crescent a stunning family home on a rare premium 59 x 133 ft pool-sized lot with a double detached 3-car tandem garage and interlock driveway parking for 4 more vehicles. This beautifully maintained property offers over 4,000 sq ft of living space across all levels, over 3100 Sq ft above grade combining elegance, functionality, and income potential.The main floor boasts 9-foot ceilings, hardwood and granite floors, and soaring vaulted ceilings that create a sense of openness and natural light. An open-concept kitchen with stainless steel appliances flows seamlessly into the family and dining areas, making it the perfect space for entertaining and everyday living.Upstairs, you'll find 4 spacious bedrooms and 3 bathrooms, including a luxurious primary retreat with a 5-piece ensuite and walk-in closet. Each secondary bedroom features large closets, providing plenty of storage for the entire family.The finished lower level is ideal for multigenerational living or potential rental income, featuring a full in-law suite with service stairs to the shared laundry area, 1 bedrooms, with option to to covert open area , to another room, also has a full bathroom, and a kitchen.Outdoors, enjoy mature landscaping with fruit trees and an expansive backyard offering endless possibilities for a pool, garden, or outdoor entertaining. The interlock driveway, detached garage, and tandem parking create room for up to 7 vehicles.Perfectly located in a sought-after community close to schools, parks, shopping, and transit, this home is truly a rare offering combining luxury, space, and versatility. (id:60365)
180 Vaughan Mills Road
Vaughan, Ontario
Welcome to 180 Vaughan Mills Rd! This original owner detached home sits on a large 50ft wide pool sized lot with beautiful views of surrounding Conservation and the Humber River. Meticulously maintained home boasting approximately 3255sqft of living space with 4 spacious bedrooms (3 ensuites on upper level) & 4 baths. The custom double door entry welcomes you to a spacious foyer featuring a functional & well-laid out floor plan with great sight lines into all principal rooms. The family sized kitchen flows seamlessly thru the large breakfast & family room area providing the perfect setting for family gatherings & entertaining. Enjoying working from home in the sun-filled main floor Den featuring a vaulted ceiling and gorgeous views of the Conservation area right across the street. The spacious Primary bedroom on the upper level features a sitting area for relaxation & unwinding and is complimented by a 5pc ensuite. The unspoiled lower level provides the perfect canvas to create additional living space for growing families. Conveniently located close to numerous amenities including Parks, Shopping, Schools & easy Hwy 427 access. Your opportunity awaits! (id:60365)
Basement - 122 Longford Drive
Newmarket, Ontario
Beautifully Fully renovated legal Basement Apartment Registered With The Town Of Newmarket(ADU) With Separate Entrance is situated in an unbeatable location. Tenants must be non-smokers & no pets, responsible for 1/3 of the utilities ( water, hydro, gas & hotwater tank ),and required to carry personal liability and contents insurance. 1 Parking Spots Included.Ceramic floors and pot lights . A modern kitchen with European cabinets, Dishwasher , BrandNew Stainless steel appliances and an updated bathroom with tiles and vanity. The Unit hasseprate laundry. Just steps from Upper Canada Mall, 4 Minute drive to Southlake Hospital, andclose to the GO Station and Main St. downtown Newmarket. Enjoy a spacious with easy access toshopping, dining, and major highways (404 & 400). Great School district . (id:60365)
106 Snowy Meadow Avenue
Richmond Hill, Ontario
Exciting opportunity to own this beautifully 4-bedroom home in Richmond Hills prestigious Oak Ridges community, surrounded by nature, excellent schools, and city amenities. Situated on a premium lot with breathtaking conservation views and bright southern exposure, this residence offers a functional and airy floorplan filled with natural light. The main floor features 9-ft ceilings, rich hardwood floors, a cozy family room with gas fireplace, and a gourmet chefs kitchen with quartz counters, large Centre island. The second floor boasts 4 spacious bedrooms, including a sun-filled primary suite with spa-like en-suite and walk-in closet, plus renovated bathrooms. Numerous updates include roof shingles, designer kitchen, baths, furnace & CAC, garage doors. This exceptional home blends comfort with serene natural beauty perfect for family living. (id:60365)



