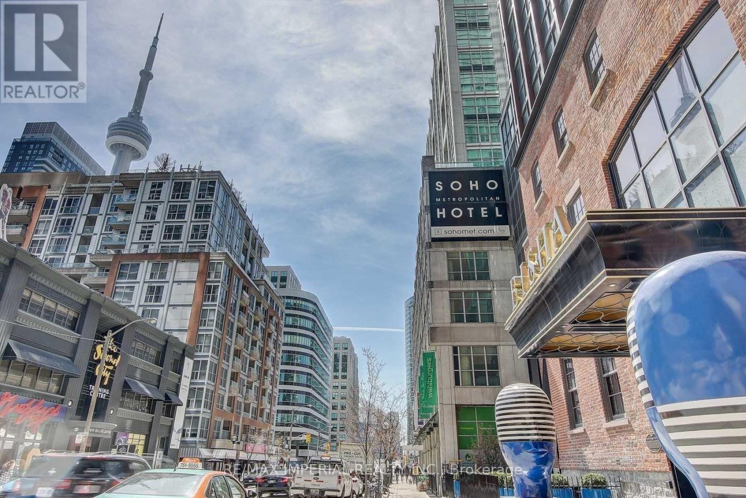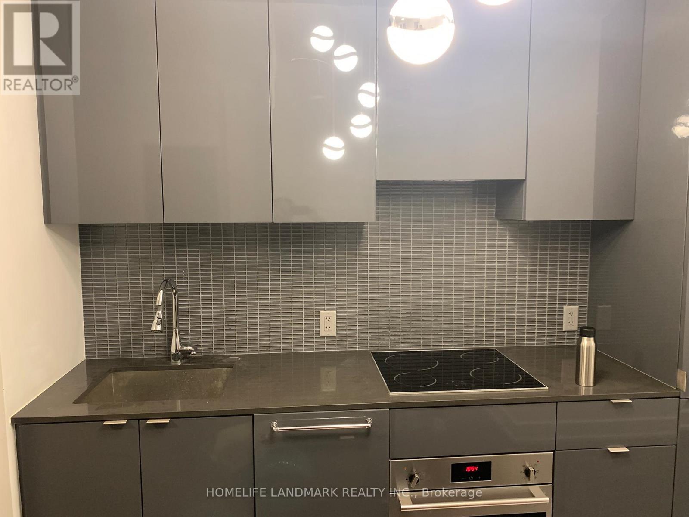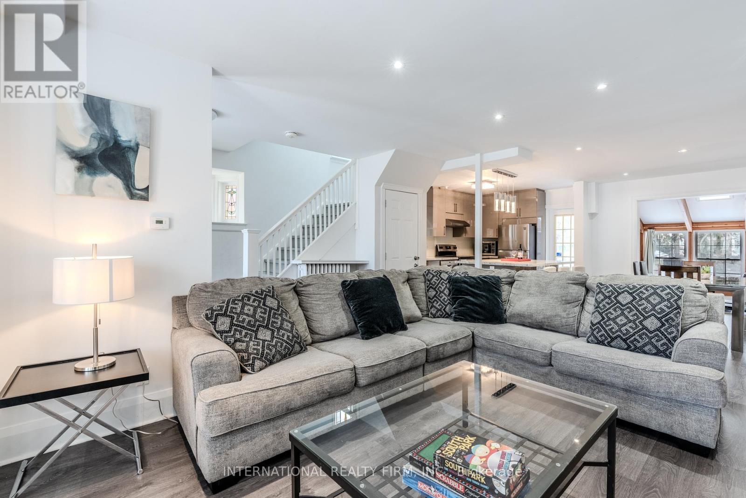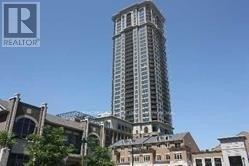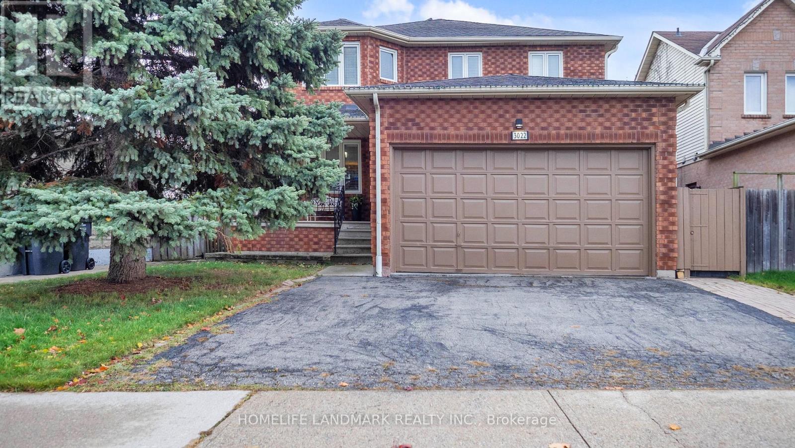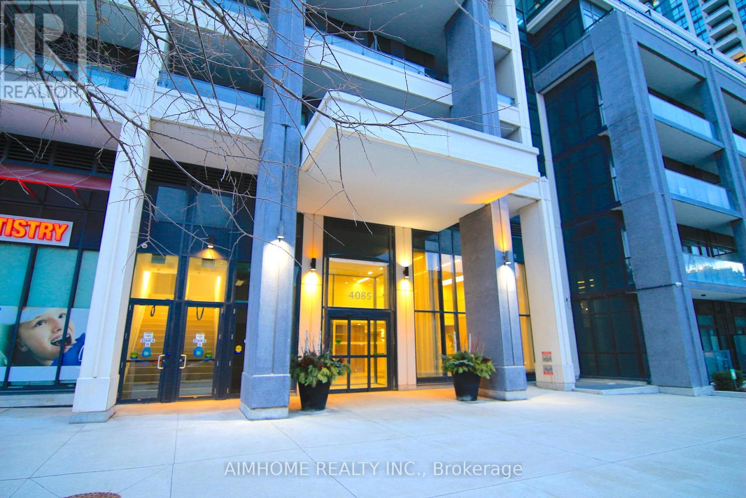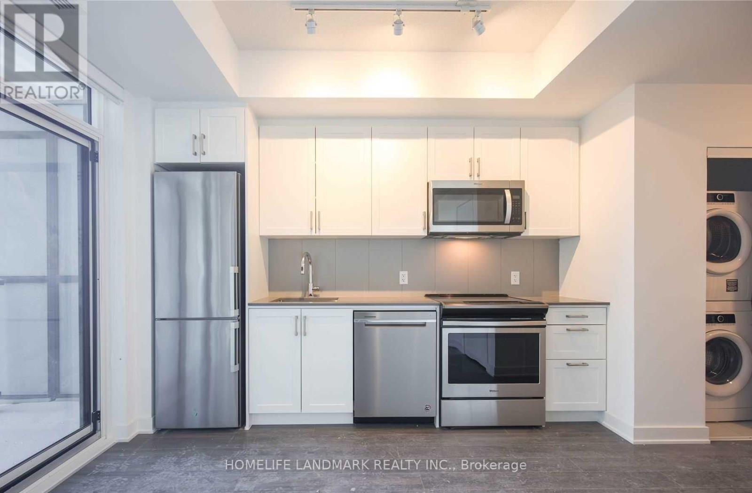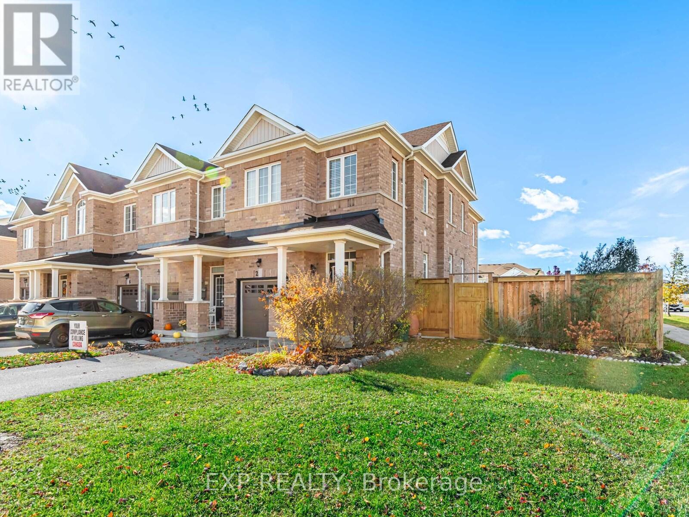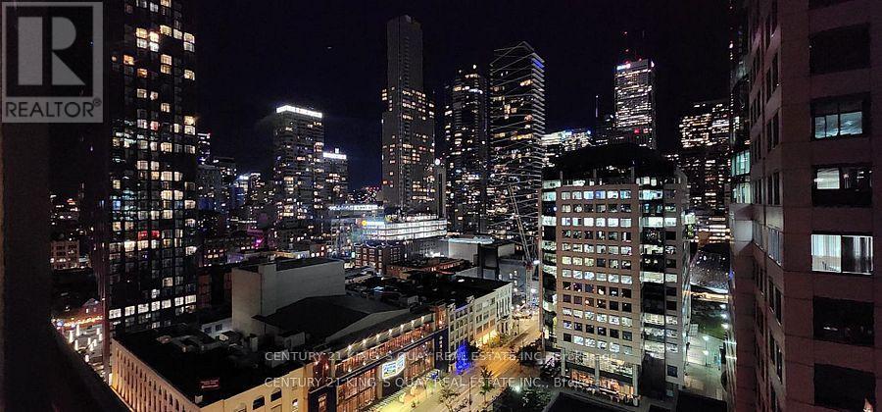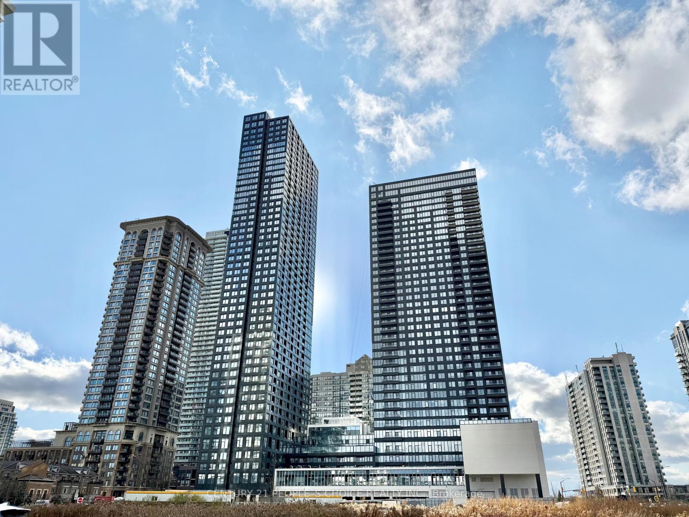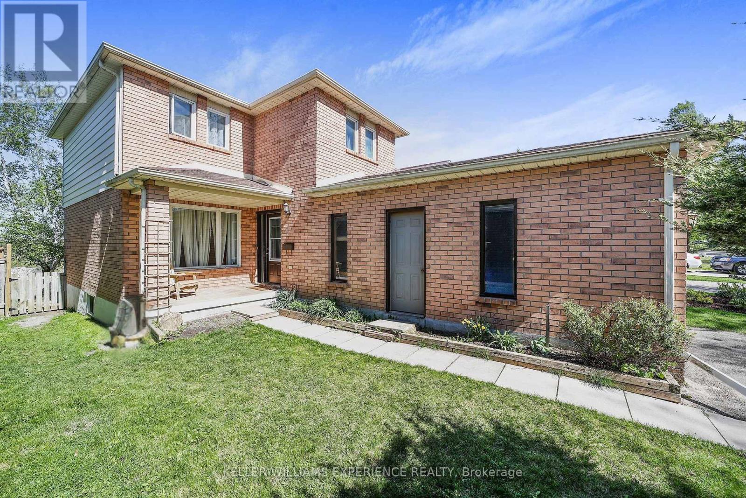3508 - 88 Blue Jays Way
Toronto, Ontario
Welcome To The BISHA Hotel & Residences. This Corner Unit Features 2 Bedrooms, 2 Baths, Floor To Ceiling Windows, Overlooking The Cn Tower & Lake, Gorgeous Modern Kitchen With Island And Granite Countertops. Large Balcony With Panoramic Views. High Floor.5 Star Hotel Like Amenities: Fitness Studio, Restaurants, Party Room, Pool, Rooftop Lounge & More, Walk Score-100! Renowned Restaurants In The Building. (id:60365)
2701 - 7 Grenville Street
Toronto, Ontario
Luxurious Condo With Excellent Location, 2 Split Bedroom W/ 2 Bath Around 636 Sqf, 9Ft Ceiling, West Facing. Walk To Ut, Ryerson U, Subway, College Park, Shopping, TTC. Functional Layout With 2 Bedrooms And 2 Baths. Wood Flooring Through Out. Modern Kitchen With B/I Appliances, Center Island, Quartz Counter, furnitures. Swiming Pool On 66th Floor. (id:60365)
Mainsecondfloors - 47 Maxwell Avenue
Toronto, Ontario
Steps from Yonge and Eglinton Subway!! Detached Furnished 3 bedroom 2 full bathrooms home (Main and Second Floor only) over 2400.00 square footage of living space , open concept main floor, pot lights, hardwood floors, California shutters, modern kitchen with stainless steel appliances and granite countertop and spacious island. Bright and large family room can also be used as an office or another bedroom . The second floor has three bedrooms with big closets, two full bathrooms and a laundry. The backyard is very secluded and private, with interlock and gorgeous mature trees; no grass to cut either in the front or backyard. Also available for Short-term and/or Unfurnished. 80% of all utilities: hydro, gas, internet, water. Front pad parking is $360.00 per year, tenant will remove snow and maintain front and backyard. (id:60365)
1202 - 385 Prince Of Wales Drive
Mississauga, Ontario
Fantastic Famous Daniels High Standard Chicago Condo. Very well kept 2 Bedroom + 1 Study With Split room Layout. Open Concept In Kitchen. Bright With Nice Clear Unobstructed View. Laminates Floor, Stainless Steel Appliances. 9 Feet High Ceiling. Excellent Location, Walking Distance To Square One, TTC, Shopping & All Amenities., 1 Parking and 1 locker. Great amentias including indoor pool (id:60365)
3022 Dalehurst Drive
Mississauga, Ontario
Your Dream Home Search Stops Here! Hurry Up To Move In This Low-profile Luxury House Of 3456 SF Living Space (Including Finished Basement With Separated Entrance)! The Property Features Its Professional Functional Design And Focus On Privacy, A True Masterpiece You Can Feel Magnificence And Elegancy Easily, Even With No Staged Furniture. Whole Property Using Quality Material Has Been Well Upkept. Hardwood Floor And Smooth Ceiling Throughout, This Decent House Has Cozy Lounge Area On 2nd Floor, Large Covered Front Door Porch, Indoor Garage Access, Garage With Windows And Mezzanine Accommodates Big Vehicles, Solid Oak Staircase And Cabinets, Jet Tub, Big Cold Cellar, And More. The Spacious And Bright Basement Suite With Impressive High Ceiling Has All Potential To Earn Sizeable Rental Income Or To Use It Simply As in-law Suite Or For Family Recreation. Fireplace, 5-Burner Gas Stove, Full Washroom, Large Above Grade Windows, And Plenty Of Storage Room Make Basement Resident Life Much Enjoyable. Landscaped Backyard Planted With Mature Trees (Apple And Red Maple) Is Where You Have Pleasant Relaxing Time On The Deck. Along School Bus Route, Minutes Drive To HW401/407/403, Meadowvale Business Park, Proximity To All Amenities And Parks Nearby, You Definitely Will Have Great Balance Of Life And Work. Walking Distance To Lisgar Go Station (One Of Three Nearby Go Stations), Close To All Big Box Stores And All Types Of Grocery Stores, Restaurants, New Library, Community Centre, Meadowvale Town Centre, Erin Mills Town Centre, Credit Valley Hospital, Public Transit. This Is A Rare Opportunity For Either Mid-Big Or Growing Families, As Well As Investment Buyers To Fully Materialize Its Superior Value In Meadowvale Neighborhood. (id:60365)
306 - 4085 Parkside Village Drive
Mississauga, Ontario
Maticulously Maintained 1 Bdrms+ Den +1 Full Baths Luxury Suite In Block Nine For Lease,Located in Mississauga Square One Urban Core. Unit features High Ceiling, Flr to Ceiling Window, Functional Layout, Huge 159sqft Balcony w/Unobstructed View Of City Centre, Morden Neutral Paint Color, open-concept kitchen W/Arched Faucet and Oversized Sink. Walking Distance To Everything--Square one shopping Cenre, Transit, Medical Clinic. Sheridan College. Hwy-401/403/Qew/BusTerminal/Go Train/Bus Stations. Building Amenities: Indoor Swimming Pool/Party Room/Gym/Guest Suite/ Library/Business Centre/Outdoor Bbq Terrace (id:60365)
- Premium Way
Mississauga, Ontario
Vacant lot available in prestigious Cooksville, surrounded by multi-million-dollar custom homes. An incredible opportunity to design and build your dream residence in one of Mississaugas most sought-after neighbourhoods. Conveniently located just minutes from Port Credit, Square One, major malls, the QEW, schools, and local amenities.All major services are available at the lot line, including sewers, gas, and electrical, making your future build seamless. A rare chance to secure land in a prime location with endless potential. Easement from Premium way for Driveway to access lot. Survey Available. Zoning/Uses to be verified by Buyer/Buyers Agent (id:60365)
681 Yonge Street
Barrie, Ontario
New South District Condo For Lease--North facing bachelor unit, with 1 heated underground parking lot. Open concept suite with 9ft ceilings, and tiled backsplash. Amazing rooftop terrace with lounge and BBQ, party room, gym,and concierge. Minutes away from schools, grocery stores, and GO Station. Stainless Steel Appliances (B/L Dishwasher, Stove, Fridge & Microwave Hood Fan),Stacked Washer and Dryer, All Light Fixtures&Window Blind Rollers. (id:60365)
2 Angela Street
Bradford West Gwillimbury, Ontario
Welcome to 2 Angela Street, a gorgeous open-concept home where modern living meets serene nature. Located on a quiet, private street, this home backs directly onto a lush green area, offering peaceful ravine views and unparalleled privacy. Step inside and be greeted by soaring 9-foot ceilings and an abundance of large windows that flood the home with natural light. The spacious main floor flows seamlessly, making it perfect for both relaxing with family and entertaining guests. The modern kitchen is a chef's delight, featuring sleek extended cabinets for ample storage. Head upstairs to your primary suite, a true retreat complete with a large walk-in closet. The home boasts fantastic storage, including two huge walk-in closets in total. Convenience is key with a dedicated 2nd-floor laundry room-no more hauling baskets up and down the stairs! (id:60365)
1703 - 8 Mercer Street
Toronto, Ontario
The Mercer, Nestled in the Entertainment District, residents enjoy unparalleled convenience, with everything they need just steps away. The area, near King Street, Spadina Avenue, and University Avenue, is one of Toronto's most vibrant urban neighborhoods, rich in cultural attractions and nightlife. Notable venues like the Princess of Wales Theatre, Rogers Centre, Roy Thompson Hall and much more are nearby, and the district hosts the renowned Toronto International Film Festival every September. FYI YOU WILL REALLY LIKE THE VIEW! (id:60365)
3512 - 395 Square One Drive W
Mississauga, Ontario
Welcome to this brand-new 1-bedroom Daniels condo in Square One. offering contemporary finishes and unbeatable convenience. Enjoy 9 ft ceilings, warm laminate flooring, modern baseboards/casings, and mirrored closet doors. The stylish kitchen impresses with custom cabinetry, under-cabinet lighting, quartz countertops, tile backsplash, soft-close features, and 24" European-style appliances. The elegant big size bathroom includes an integrated vanity and floor-to-ceiling tiles. Additional perks: stacked front-load washer/dryer, individual hydro metering, Decora switches, and pre-wired cable/internet. Residents enjoy exceptional amenities including a 24/7 concierge, state-of-the-art fitness centre with basketball half-court and climbing wall, co-working lounge, children's play areas, garden plots, and a social terrace. Steps from Square One, Sheridan College, parks, cafés, and major transit routes, with quick access to highways and the upcoming LRT.Stainless steel appliances: Stove, Fridge, Microwave. Range hood, Dishwasher. Washer/Dryer. (id:60365)
45 Garden Drive
Barrie, Ontario
Welcome to 45 Garden Dr, Barrie - a bright and inviting family home in a fantastic location! The main floor features a spacious, open-concept living and dining area filled with natural light. The kitchen offers a convenient walkout to a deck and a deep, fully fenced backyard - perfect for entertaining or family time. Upstairs, you'll find three generously sized bedrooms and a full bath. The finished basement includes a roomy fourth bedroom, a comfortable living area ideal for a teen retreat, another full bathroom, and ample storage space. Newly shingled roof. Located close to schools, shopping, GO Transit, and Hwy 400, this home is perfect for commuters and growing families alike. Don't miss out! Bonus Buyer Incentive! Purchase this home and receive a $5,000 flooring credit paid out on closing! Update, upgrade, or customize the floors to match your personal style. The choice is yours. (id:60365)

