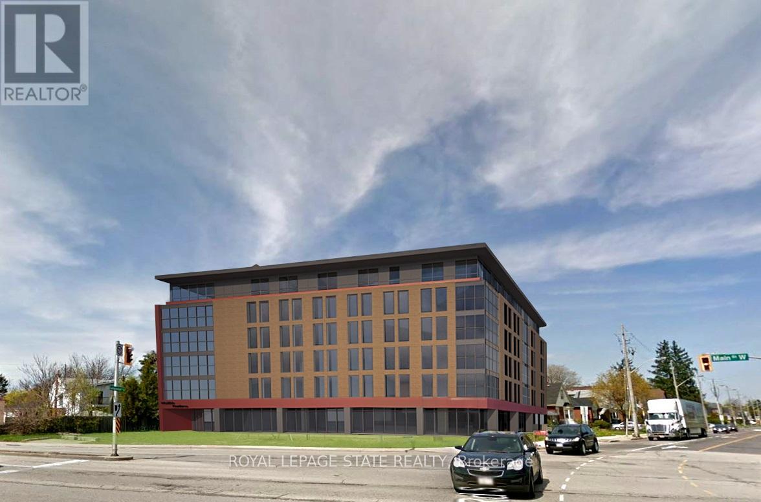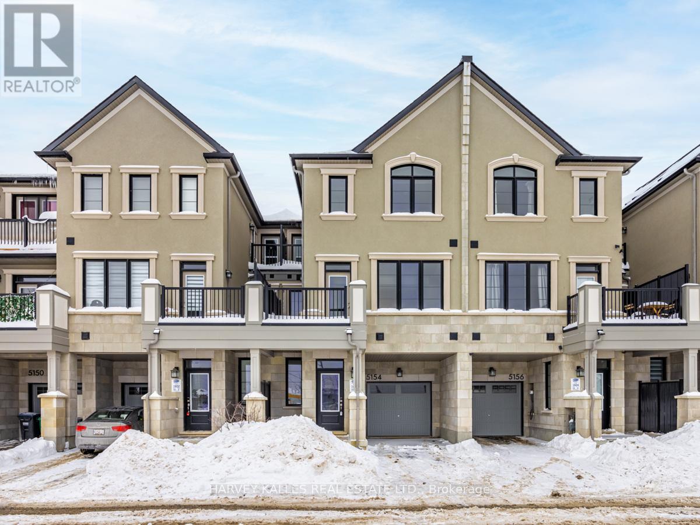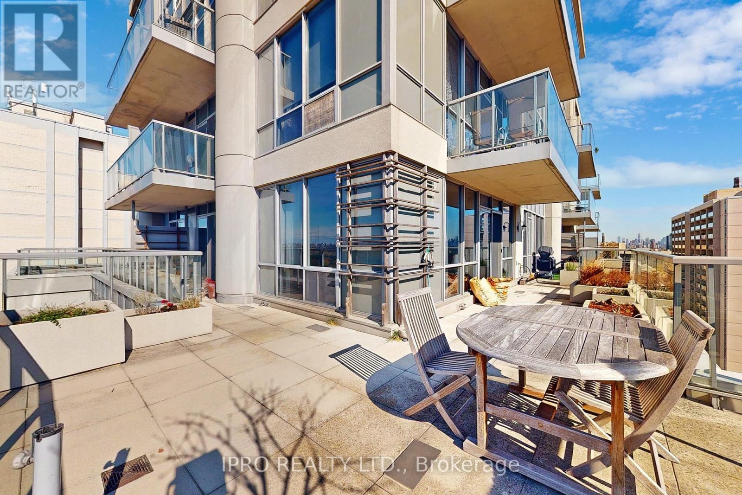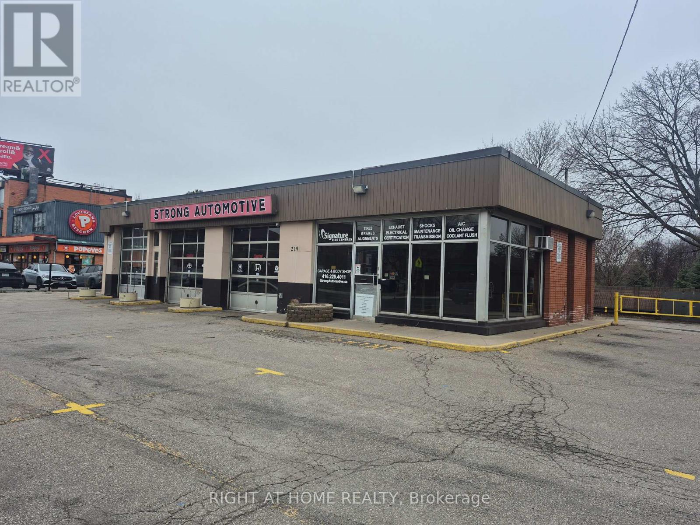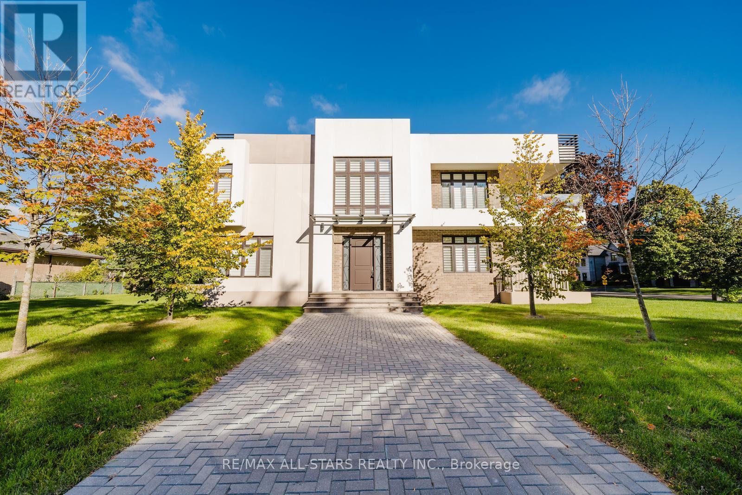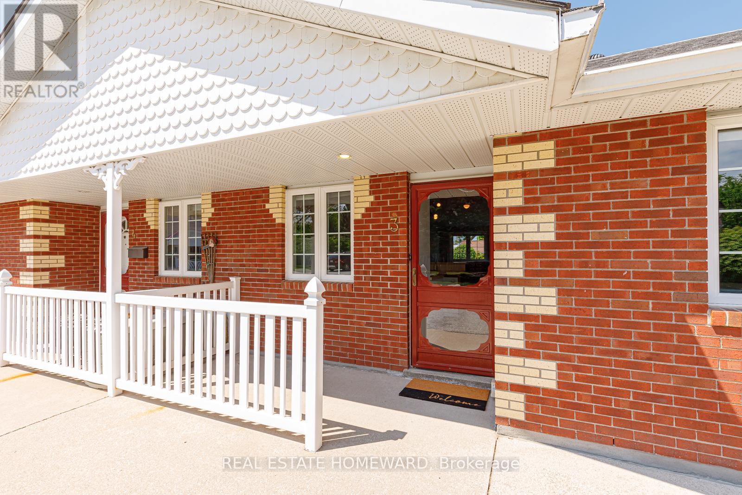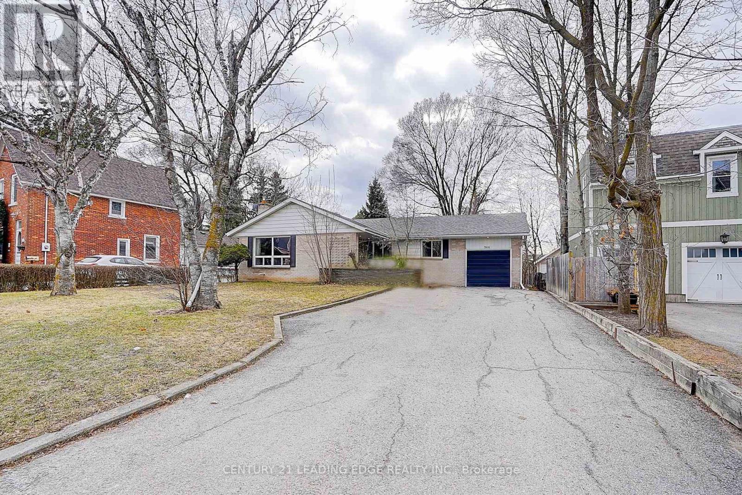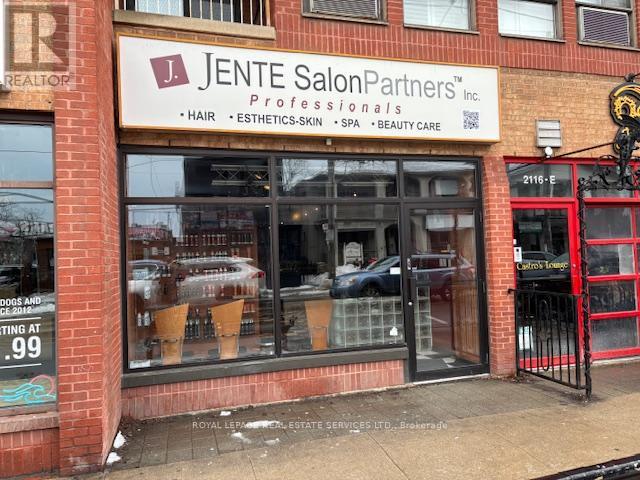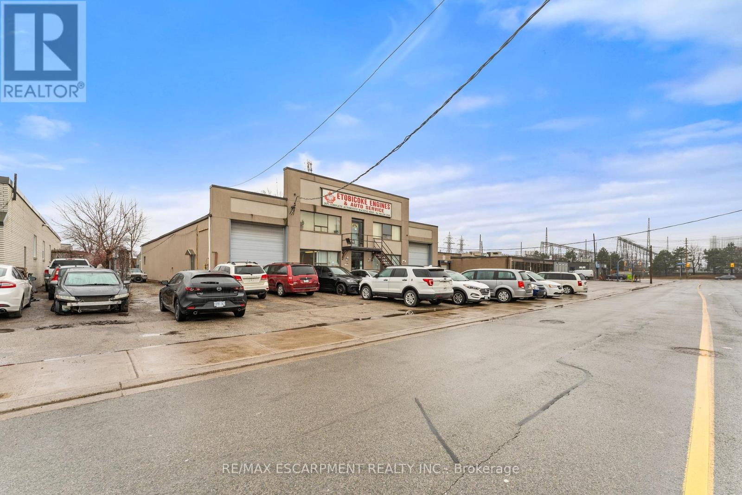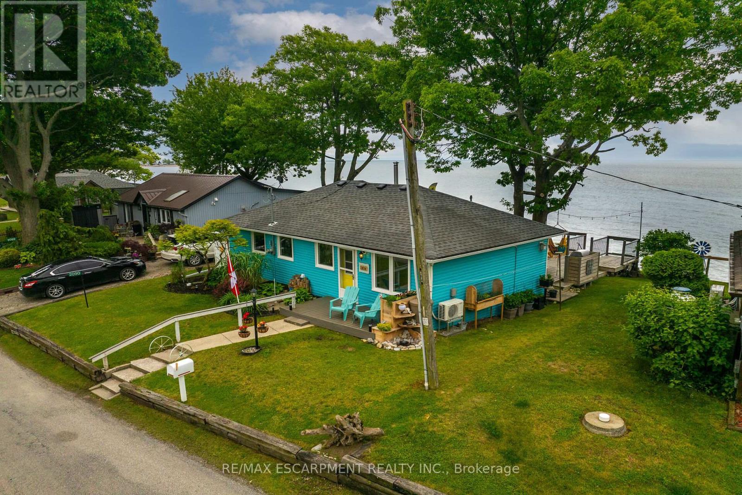906 Main Street W
Hamilton, Ontario
For Developers, Investors , Builders. Site Plan approved. Zoning is TOC1 Exception 310. Highly visible and trafficked location in close proximity to McMaster innovation Park and University, Hamilton Health Sciences (Children's pediatric hospital), Columbia International College. Close to hwy 403 access, future LRT, Westdale Village and minutes to downtown Hamilton. Close to parks, conservation areas, pubic and private elementary and secondary schools, religious institutions, public transportation, dining, shopping and entertainment areas. Properties include 906 Main St W and 122 Longwood Rd S which are automatically merged and must be purchased and completed simultaneously. (id:60365)
5154 Zionkate Lane
Mississauga, Ontario
Modern Freehold Townhome | 3 Bed, 2.5 Bath | Prime Mississauga-Oakville Border. Discover contemporary living in this stunning one-year-old freehold townhome, perfectly situated on the Mississauga-Oakville border. This three-bedroom, 2.5-bathroom home offers a seamless blend of style and functionality, ideal for families and professionals alike. Step inside to find an open-concept main floor, featuring 9-ft ceilings, expansive windows, and a modern kitchen with quartz countertops, stainless steel appliances, and a breakfast bar. The spacious living and dining area leads to a private outdoor space, perfect for relaxing or entertaining. Upstairs, the primary suite boasts a walk-in closet and a spa-like ensuite with a glass shower. Two additional bedrooms offer ample space for family, guests, or a home office. A convenient second-floor laundry adds to the homes efficiency. With only $100/month in condo fees, a built-in garage, and a prime location minutes from top-rated schools, shopping, highways, and transit, this is a rare opportunity to own a modern, move-in-ready freehold home in one of the GTA's most sought-after communities. Don't miss out schedule your private viewing today! NOTE: Property is a POTL. (id:60365)
1804 - 70 High Park Avenue
Toronto, Ontario
**Just Amazing** Rarely Available Lower PENTHOUSE With BACKYARD in the SKY. Aprox 600 Sq Ft Wrap-Around Private TERRACE with Gas BBQ. Luxury Meets Convenience In The Heart Of The City. This Stunning 2 Bdr 2 Bath Condo Offers A Sophisticated Urban Lifestyle With Breathtaking Panoramic VIEWS Of CN Tower, Skyline, LAKE Ontario & High Park. SOUTH West Facing BRIGHT and AIRY Living Space Adorned With 9' Ceiling with Floor-To-Ceiling Windows That Flood The Rooms With NATURAL LIGHT. Contemporary Kitchen Equipped With S/S Appliances, GRANITE Countertops & Ample Cabinet Space. Primary Bedroom Features WALK-IN Closet, Luxurious 4 Pc ENSUITE Bath & W/O to Private TERRACE. Generous Size 2nd Bedroom Offering Versatility For Guest Room Or a Home Office. Enjoy Your Morning Coffee or Evening Cocktails on The HUGE Private TERRACE. Ensuite Laundry Room With Storage. Excellent OPPORTUNITY To Experience Urban Living At Its Finest!! **EXTRAS** Excellent Amenities: PARTY Rm With Courtyard GARDEN, EXERCISE Rm, BILLIARD Rm,THEATRE Rm, VISITOR Parking. TRENDY High Park Neighborhood. Easy Access to High Park, BW Village, TTC Subway Stn, Schools, Shopping, Fine Dining, & Entertainment! (id:60365)
219 Sheppard Avenue E
Toronto, Ontario
Well located automotive repair shop, 3 large vehicle bays and office area, ample parking for vehicles, good street exposure. Property to be leased for mechanical repair shop purposes only, no exceptions. Tenant to pay Taxes, Maintenance & Insurance, speak to LA for details. (id:60365)
26 Lancer Drive
Vaughan, Ontario
A truly unique and luxurious Custom Built home in the heart of Maple. This one-of-a-kind, patented design is the only home in Canada constructed entirely of concrete, offering exceptional durability, energy efficiency, and a striking modern look.Inside, an open-concept layout is ideal for entertaining, featuring a stylish home office, spacious living and dining areas, and a gourmet kitchen. The home boasts 12 ft ceilings on the main level, 4 over-sized bedrooms, each with its own ensuite, and 5 beautifully designed bathrooms. The primary suite is a luxurious retreat with dual walk-in closets and a spa-like ensuite with a soaker tub and rainfall shower. Concrete Homes Offer excellent strength and can withstand extreme forces, such as hurricanes, tornadoes, and earthquakes. Traditional home fire protection is 30 minutes, this concrete home is 2 hours! You will always be protected!*Additionally, thanks to the solid concrete construction, you wont hear any outside noise, as the home is fully soundproof, ensuring complete privacy and tranquility. Heating & cooling costs are notably lower than in traditional homes due to the natural insulation properties of concrete, maintaining a comfortable climate year-round while saving on energy bills. Set on a large 75x138-ft lot, the backyard offers endless possibilities for outdoor enjoyment. This ideal location offers a variety of amenities, including Vaughan Mills, one of the GTAs largest shopping centres, and diverse dining options. You can enjoy parks like Frank Robson Park, Melville Park, and nearby Canadas Wonderland, along with nature trails at the Kortright Centre for Conservation. The Maple Community Centre provides fitness classes, an indoor pool, and ice rinks, while Eagles Nest Golf Club caters to golfers. Top-rated schools and Cortellucci Vaughan Hospital add to the appeal, and convenient access to highways and the Maple GO Station make commuting easy. Discover the patented design of your future home at builtone.com (id:60365)
3 - 346 Peel Street
Collingwood, Ontario
One level, two bedroom condo in the sought after community of Bates' Walk. Beautifully maintained and turn key, this unit boasts a large open concept living/dining room, perfect for entertaining! Large kitchen and breakfast bar with lots of space for friends and family to gather. Enjoy a large crawl space for all of your storage needs. Welcome to Collingwood! (id:60365)
366 Main Street N
Markham, Ontario
Attention Builder & Investor, a bungalow situated in a highly convenient & most desirable location in Historical Old Markham Village. Detached home with separate entrance on a huge lot with loads of investment potentials to rebuild, extend or rent. Multiple rental income with the convenience of separate entrance, 3 bedrooms + 1 and 2 baths. Brand NEW upgraded kitchen with new vinyl floors, new quartz counter and stainless steel appliances. Finished basement with full kitchen with bedroom and 3 pc bath. Presently Zoned Single Family Home, With Home Occupation Permitted (Doctor, Lawyer Etc). Zoning Change To Professional Office Or Multi-Residential Possible, Located minutes away from Markham Rd & 16th near to grocery, shops, schools, restaurants, transportation Go Station and more! (id:60365)
D - 2116 Queen Street E
Toronto, Ontario
*** Prime Beaches Retail pace ***, on Sunny North side of Queen Street. Great demographics! Property surrounded by one of the highest per Capita disposable Incomes in Canada +++ significant tourist attention, creating Year round busy foot traffic and best shopping in Toronto's East End. Great for many different retail or service business uses. As a Bonus: Unit has finished, and full high basement with private bathroom, directly connected via staircase at the rear. (id:60365)
15 Jenny Wren Way
Toronto, Ontario
Recently renovated townhome with top quality finishes, hardwood floor & pot lights thru out. New bathrooms, modern family size kitchen w/stainless steel appliances. Large bright & spacious end unit with finished W/O basement to private backyard, family room can be used as additional bedroom. Master bedroom with 3 pc ensuite, living rm with open high ceiling. Convenient location, minutes to Hwy 404, close to all amenities, steps to 24 hr TTC, shopping plaza, restaurants & supermarket. Great school zone. (id:60365)
371 Olivewood Road
Toronto, Ontario
Unlock opportunity at 371 Olivewood Rd, a freestanding industrial gem in Islington City Centre West, Etobicoke thriving business hub - now for lease! Spanning 7,902 sq. ft on a 100.13 x 187.97 ft lot, this property offers 400 amps at 600 volts, ~1,462 sq. ft of office/parts storage, 3 washrooms, and a 2nd-level shop storage 18'10 x 35 and a 14 x 18'10 change room adds utility. Bonus: a 1-bedroom upstairs apartment. Flexible layout - use as one unit or split into two see floor plan. Outside, park ~60 vehicles (~20 front, more on side/back) with dual entrances for easy access. Features 4 drive-in doors: two 14'5 high at front, two 12'8 high side -shop max height 20. E1.0 zoning supports auto repair, manufacturing, or your vision. Floor plan available. Prime location near Gardiner, 427, and QEW, with transit steps away. Lease vacant or take over a proven mechanical business from 1992, complete with hoists, chattels, and equipment. This isn't just space - its your competitive edge in Etobicoke industrial core. (id:60365)
409 - 4689 Jane Street
Toronto, Ontario
Great Investment Opportunity and starter home for first time buyers. Large 2 bedroom unit. Approximately 340 sqf Close to many amenities. Walking distance to York University, parks, schools, easy access to TTC, 407, 400, Highways and new subway expansion! Price included, underground parking and locker. (id:60365)
2090 Lakeshore Road
Haldimand, Ontario
Welcome to Maliblue & start "California Dreamin"! Beautiful & Bright Lake Erie waterfront property enjoying panoramic water views from 500sf deck w/hot tub, 84sf tiki hut/bar balcony & over 1050sf of conc. patio w/freshly poured conc. pad on break-wall'20. Positioned on 0.14ac lot is renovated yr round cottage incs 856sf of beachie themed living area + N. side lot (separate PIN#) incs metal clad garage, multi-purpose building & conc. double parking pad. Ftrs fully equipped kitchen, living room boasting p/g FP & sliding door deck WO, sun-room, 3 bedrooms & 4pc bath. Extras -ductless heat/cool HVAC'22, standby generator'24, roof'13, windows'18, kitchen/bath flooring'24, spray foam insulated under-floor'22, block foundation, holding tank, cistern, 100 hydro, fibre internet, appliances & furnishing!15 mins W/Dunnville. (id:60365)

