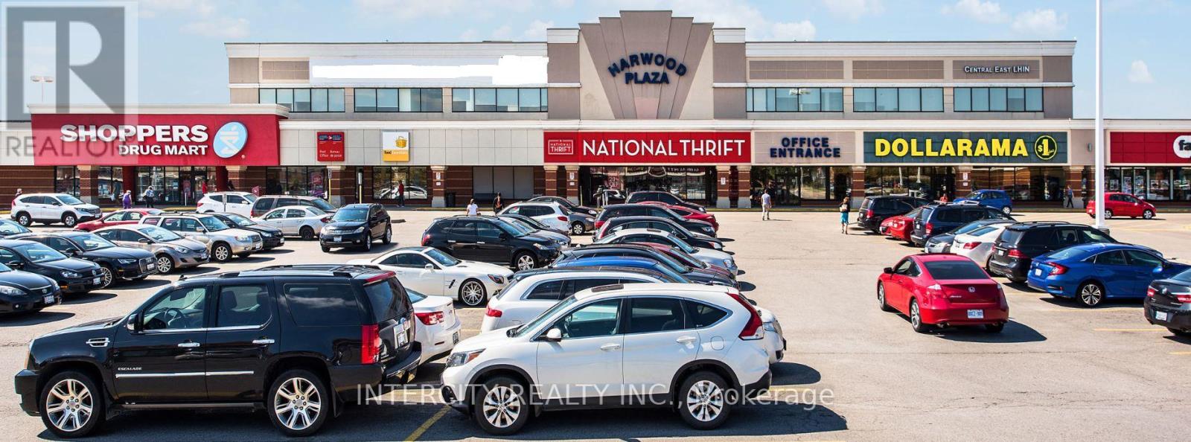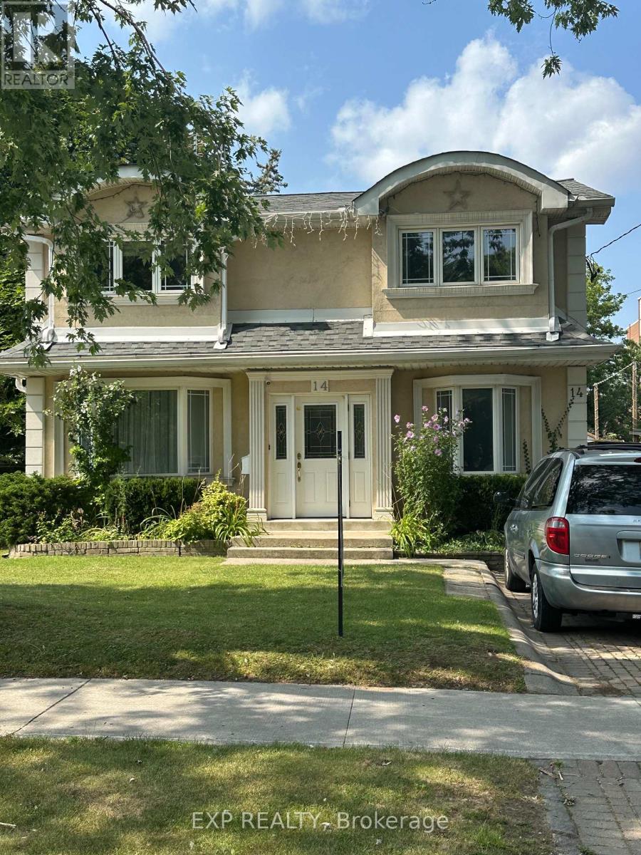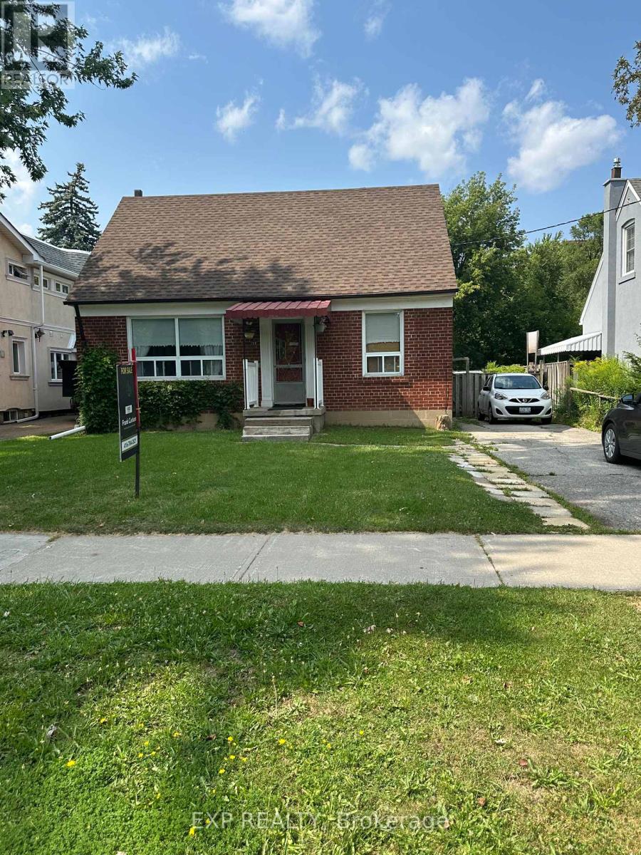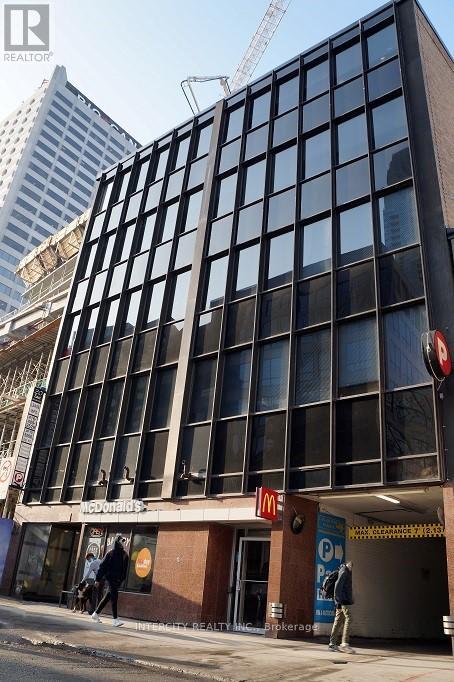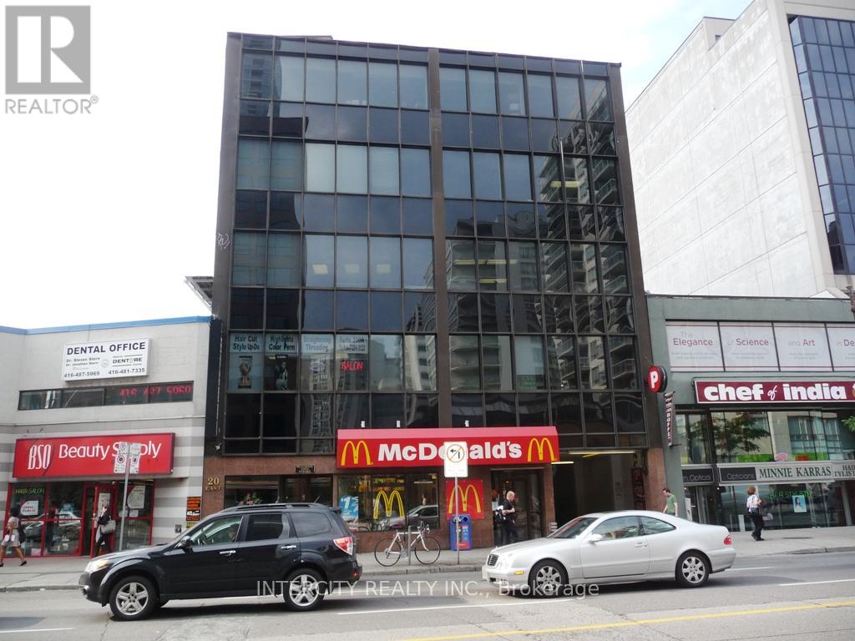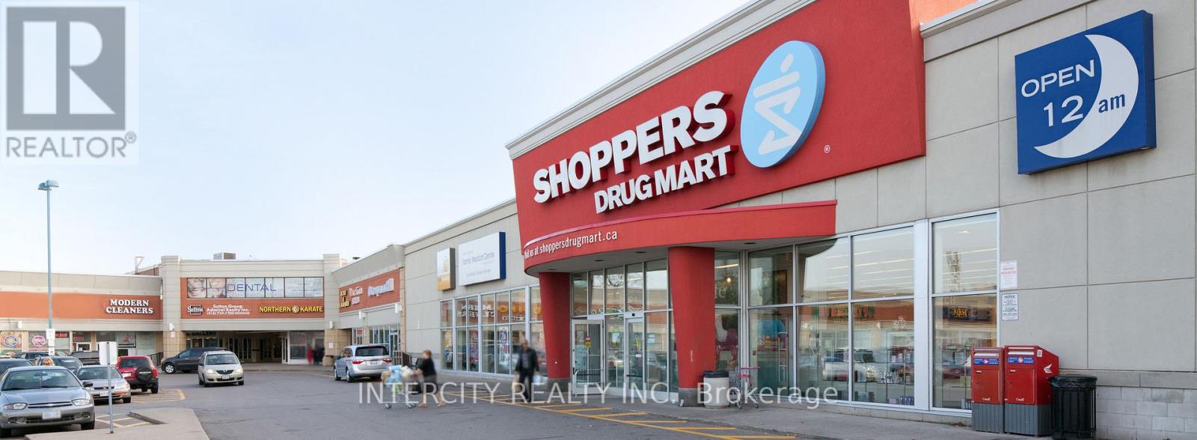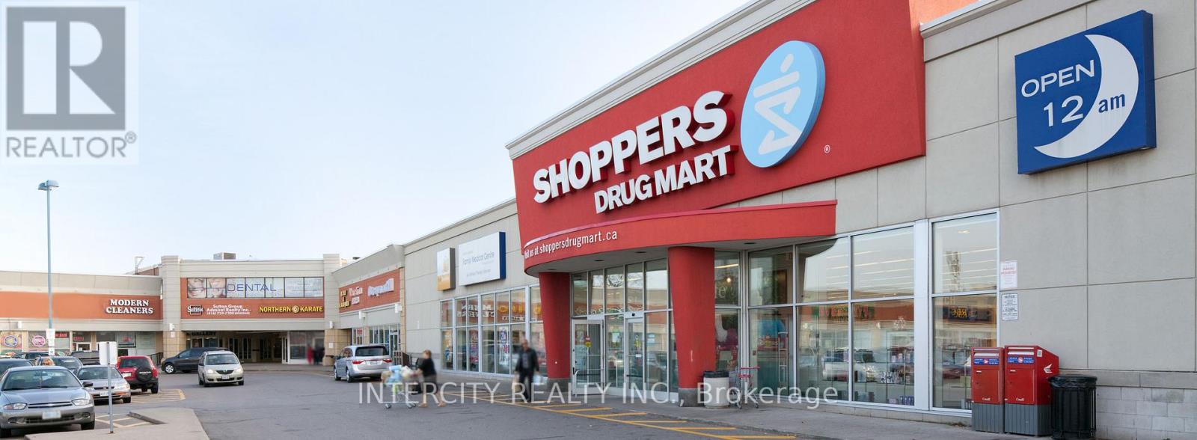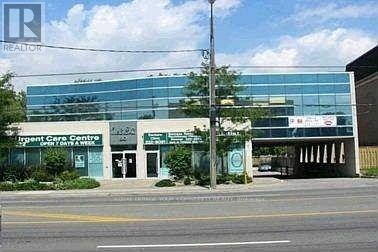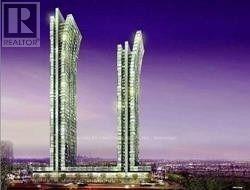201-203 - 280 Harwood Avenue S
Ajax, Ontario
Located in the Ajax Downtown District Is First Capital's Harwood Plaza. Anchored by a Food Basics, Goodlife, and Shoppers Drug Mart. The Plaza is Easily Accessible from Hwy 401 and Features Multiple Ajax Transit Stops. Large, Bright, Open Concept Office Space. Various Sizes Available. Move-In Ready or Built To Suit. Landlord Recognizes Market and Will Review All Deal Types. T.I. is Negotiable. **EXTRAS** * Cam is 10.19 psf, taxes are $8.42 psf per annum in addition * * Credit Application Attached and to be Submitted with All Offers * (id:60365)
215 Shadow Place
Pickering, Ontario
One bedroom Basement apartment in a Semi detach home, with a seperate entrance. Just on the corner of Altona and Finch. **EXTRAS** fridge, stove, Rangehood (id:60365)
14 Pleasant Avenue
Toronto, Ontario
Attention Developers, Investors & Builders! Prime Re-Development Location! Multiple lots available for land assembly. To be sold with 12, 18, 26 & 28 Pleasant Ave. & other adjacent lots. Each lot 6,275 sq ft of land area. Potential to add up to approx 66,000 sq ft of land area for future Condominium Development / Townhouses. Prime Location First Block inside Yonge St. w/Future Yonge St Subway Line Extension at Yonge & Steeles. Direct Subway Projected Access w/in 800 metres!! DO NOT GO DIRECT! Do Not Disturb Occupants! DO NOT WALK THE LOT w/o Listing Agent present. **EXTRAS** Property Part of a Future Land Assembly. Great RE-Development Opportunity Steps to Yonge St. in North York & Future Yonge St Subway Extension Line at Yonge & Steeles! (id:60365)
12 Pleasant Avenue
Toronto, Ontario
Attention Developers, Investors & Builders! Prime Re-Development Location! Multiple lots available for land assembly. To be sold with 14, 18, 26 & 28 Pleasant Ave. & other adjacent lots. Each lot 6,275 sq ft of land area. Potential to add up to approx 66,000 sq ft of land area for future Condominium Development/Townhouses. Prime Location First Block inside Yonge St. w/Future Yonge St Subway Line Extension at Yonge & Steeles. Direct Subway Projected Access w/in 800 metres!! DO NOT GO DIRECT! Do Not Disturb Occupants! DO NOT WALK THE LOT w/o Listing Agent present. **EXTRAS** Property Part of a Future Land Assembly. Future Development Opportunity Steps to Yonge St. & Future New Subway Line Extension to Yonge/Steeles. (id:60365)
700 - 920 Yonge Street
Toronto, Ontario
Tenant Can Lease Smaller Size Unit But Must On 1 Yr Terminat Clause. Professional Office Space With Private Offices. Total 10600 Sqft, Can Be Leased Separately As Well. Easy Access To Bloor And Rosedale Subway Stations. Impressive Building, Lobby, Washrooms And Facilities. 24 Hour Access. On Site Caring Management With Experience. Must Be Viewed To Be Appreciated. Large Windows In Two West Facing Rooms. **EXTRAS** Under Ground Parking Is Available with the property paid parking company (id:60365)
245 Sheppard Avenue W
Toronto, Ontario
This Parcel Is Comprised Of 245-249 Sheppard Ave W, 253 & 255 Sheppard Ave W, 244, 250, 256 & 258 Bogert Ave & All Must Be Sold Together. Buildings Are Currently Tenanted. Please Do Not Walk Property Without An Appointment. Plans & Permits Almost All In Place (except for building permit) For An 11 Storey Condo With 103 Units, 9 Townhomes & 5 Commercial Spaces. Zoning Is In Place, Site Plan Control Has Been Completed. **EXTRAS** * Continuation Of Legal Description: S/T Tr87975; Toronto (In York), City Of Toronto. Buyer To Verify Taxes For Themselves. (id:60365)
200 - 20 Eglinton Avenue E
Toronto, Ontario
Rarely Offered Turnkey School - Newly Renovated-Completely Finished Space, Ready For Occupancy. 18+ Classrooms, Administrative Offices, Boardroom. Natural Light, Parking Available, Direct Access to T.T.C. Right in the Heart of Busy Yonge and Eglinton. Perfect for Foreign Language School, College, Specialty Medical, Training, etc. **EXTRAS** **All Utilities Included (Power, Heat, Water) ** ON SITE PARKING AVAILABLE ** (id:60365)
500a - 20 Eglinton Avenue E
Toronto, Ontario
Fantastic Opportunity To Lease A Spectacular Space, Newly Renovated-Completely Finished Space* In A Professional Building*Right In The Heart Of Yonge & Eglinton* Turn Key Unit* Bright And Spacious Interior* 1 large room * Sink in unit available ** Elevator* Steps From The T.T.C. Subway Stop Surrounded By Restaurants And Retail* Perfect For A School, Service, Or Office Space. **EXTRAS** *** All Utilities included (Power, Heat, Water) ** On site Parking ** Fully Gross Lease (id:60365)
207a - 1881 Steeles Avenue W
Toronto, Ontario
Dufferin Corners Located Of Southeast Corner Of Dufferin & Steeles Is A Busy Shopping Center With 74,000 Sqf Of Space W/Office & Medical Space On The 2nd Floor & Approx 20 Retailers On The Ground Floor W/Major Tenants Such As Shoppers Drug Mart, Td Canada Trust, & Royal Bank Of Canada. Large Common Waiting Area for Patients. **EXTRAS** Plenty Of Parking At Front & Rear. Great Access To T.T.C. & Close To York Region Transit. * Credit Application attached and to be submitted with all offers * (id:60365)
204 - 1881 Steeles Avenue W
Toronto, Ontario
Dufferin Corners Located Of Southeast Corner Of Dufferin & Steeles Is A Busy Shopping Center With 74,000 Sqf Of Space W/Office & Medical Space On The 2nd Floor & Approx 20 Retailers On The Ground Floor W/Major Tenants Such As Shoppers Drug Mart, Td Canada Trust, & Royal Bank Of Canada. Large Common Waiting Area. **EXTRAS** Plenty Of Parking At Front & Rear. Great Access To T.T.C & Close To York Region Transit. * Credit Application Attached and to be Submitted with all Offers * (id:60365)
100 - 80 Finch Avenue W
Toronto, Ontario
Location,Location,On Finch W. Few Blocks From Yonge St,Walking Distance To Yonge/Finch Subway Station. 1 Exam(Visit)Rooms & Shared Common Areas, In A Very Busy Medical Clinic, Ideal For Psychiatrist, Nutritionist,Psychologist,Medical Doctor,Medical Specialists & Many Healthcare Related Usage,Next To Busy Pharmacy & Cosmetic Clinic.Very Busy Medical Building,Many Existing Family Doctors & 1000s Of Patients.Free Visitor Parking.Rent Is Gross(Utilities Included) **EXTRAS** Street Level,Free Patient Parking.Reception Desk,Shared Waiting Area & Bathrooms.Rooms Can Be Rented Or Reasonable Revenue Percentage(%)Can Be Negotiated Instead Of Fixed Rent. Heat/Water/Gas Are Included.No Dentists, No Chiro/Physio. (id:60365)
319 - 4750 Yonge Street
Toronto, Ontario
Excellent Location For Professional Office On Yonge St. Luxurious Office At Emerald Park Towers High Density Residence Area In The Heart Of Downtown North York. One Of The Best Office Unit In This Building High Pedestrian& Residence Traffic/ Demanding Retails Like Metro, Lcbo&Starbucks Etc. Convenient Access To Hwy401. **EXTRAS** 30-100Amps,120/280Volts.Hvac Heating&Cooling. Management fee$801.38/Month (id:60365)

