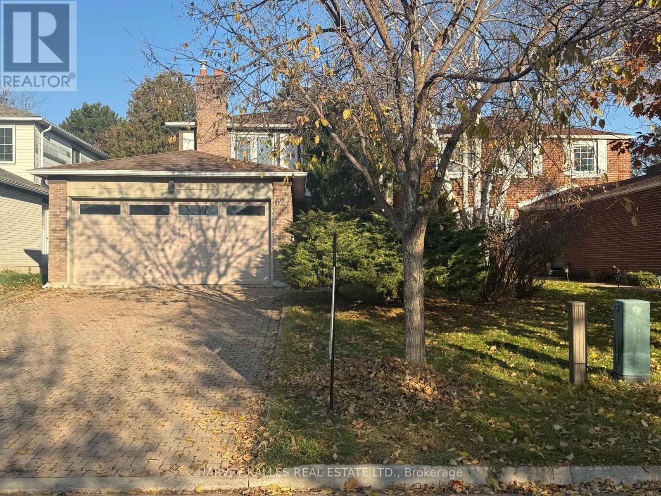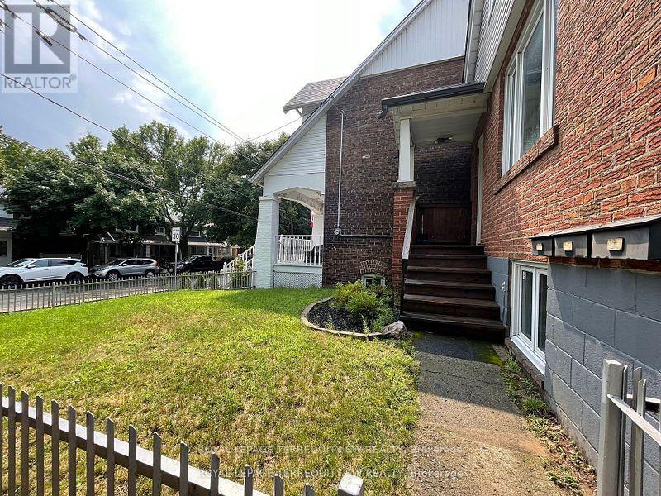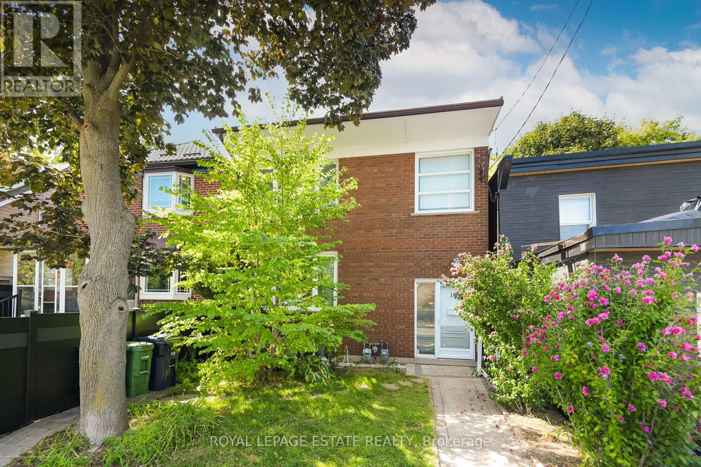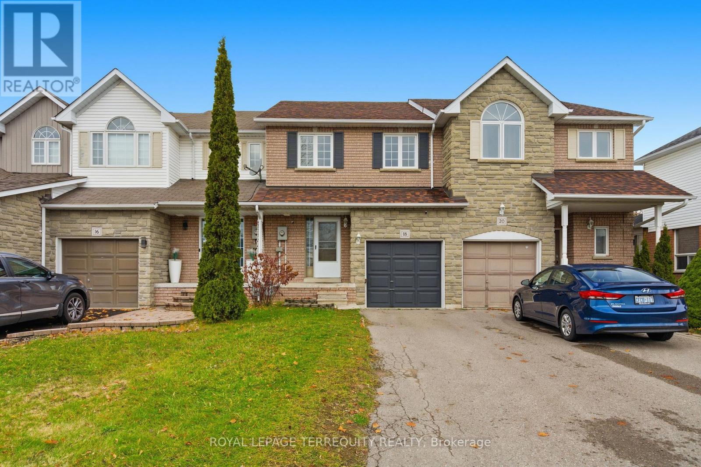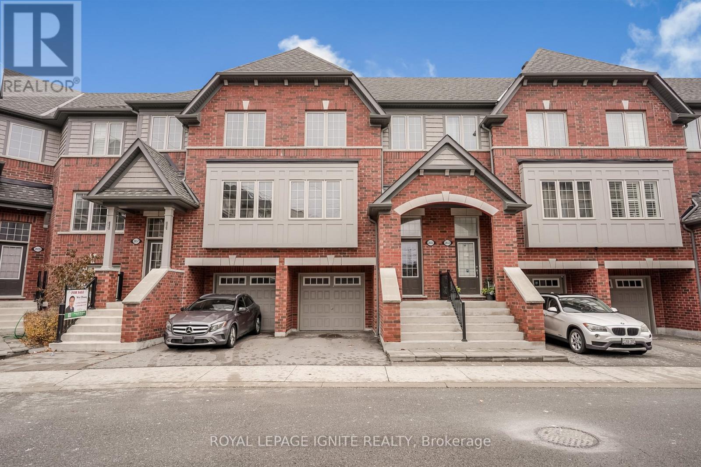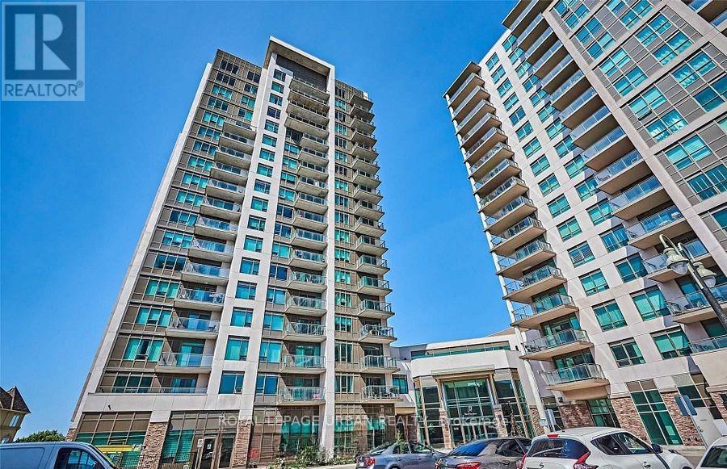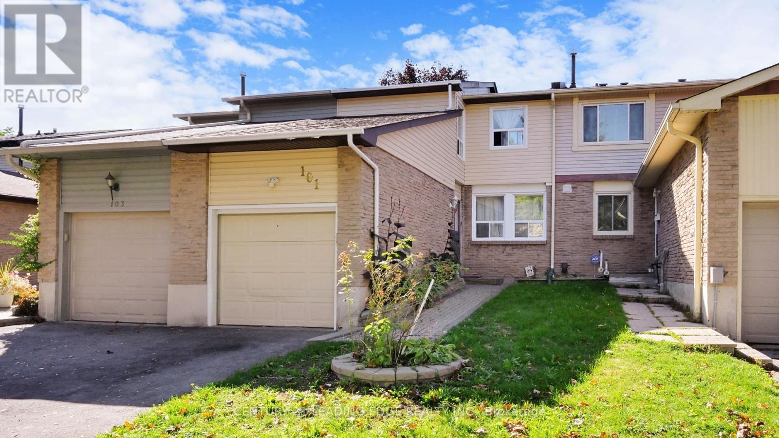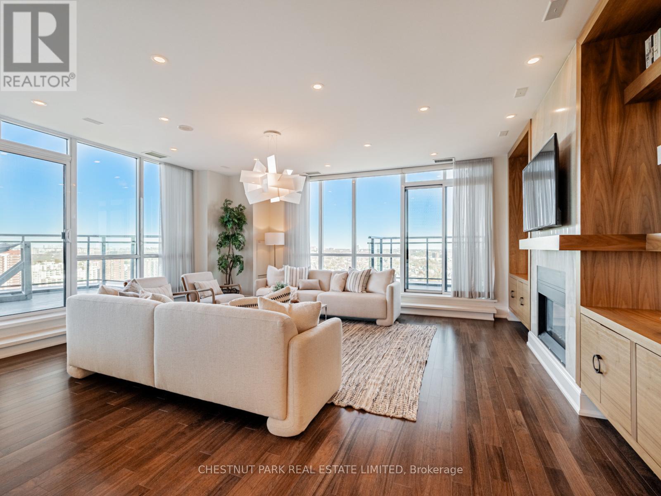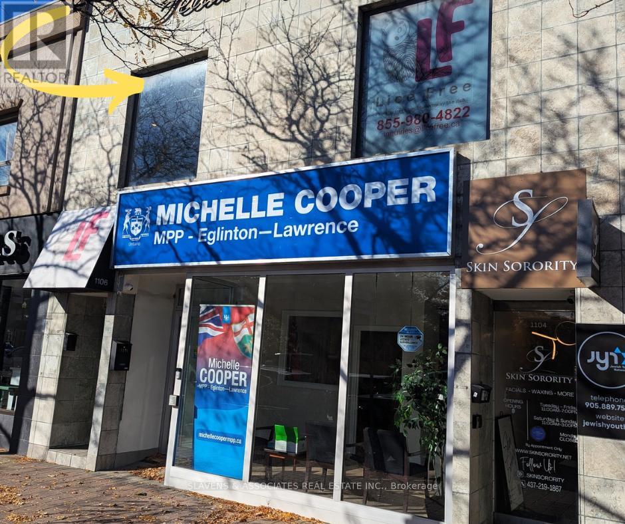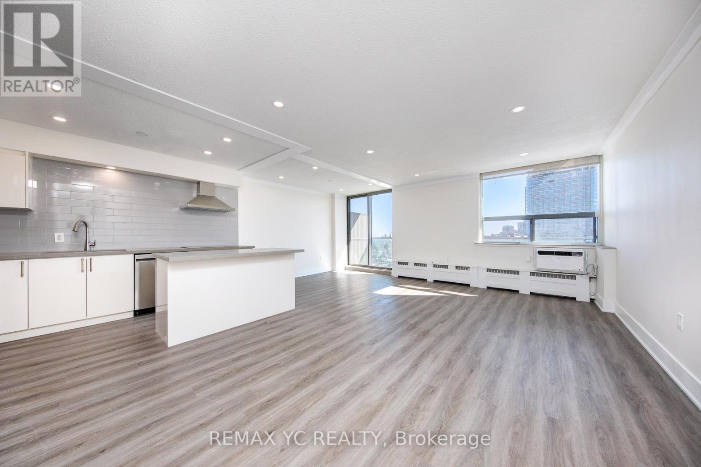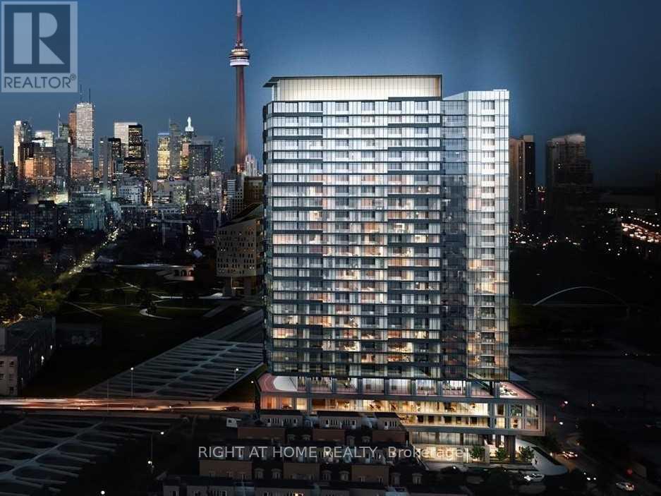62 Dersingham Crescent
Markham, Ontario
AAA location in the highly sought-after German Mills community. This home offers a bright and spacious living and dining area with a walk-out to the backyard, plus an eat-in kitchen perfect for family meals. The main floor features hardwood flooring, while the upper level has brand-new carpet for added comfort. Upstairs you'll find four bright, airy bedrooms filled with natural light all day. The primary bedroom includes its own private ensuite bathroom. The fully finished basement includes two additional rooms that can be used as bedrooms, a home office, gym, or guest space. Gas forced air heating and central air conditioning ensure year-round comfort. Outside, the property sits on a generous lot with a large driveway offering ample parking. Surrounded by mature parks and ravines, the home is steps to top-rated schools including German Mills PS, Thornlea SS, and St. Michael Catholic Academy. Conveniently close to shops, restaurants, and major amenities. Commuting is effortless with quick access to Highway 407, Highway 404, and transit. Book your showing today and make this wonderful property your next home. ** This is a linked property.** (id:60365)
1011 - 233 South Park Road
Markham, Ontario
Spacious and Sun Filled Corner Unit, 2 BRs + 2 Full Baths over 1000 sq ft with the Most Functional Layout! Featuring 9 Ft Ceilings, Mirrored Closests & Laminate Flooring Throughout. Open Concept Kitchen w/ Granite Countertops, SS Appliances & Large Window. Master BR has 4 PC Ensuite, Built-in Shelves, W/I Closet & Large Windows. Includes 2 Underground Parking Spots and One Locker! New Stacked Washer & Dryer (2024). Beautiful Views from Balcony. State of the Art Amenities (Includes Gym, Indoor Pool, Sauna, Party Rm and more). Steps to Community Park (Tennis Court, Splash Pad, Basketball Court, Workout equipment and more) Steps to Public Transit & Restaurants. Close to Hwy 404/407 & Langstaff GO Station. Don't Miss Out on this One! Check out our Video Tour! (id:60365)
Main Fl - 102 Merrill Avenue E
Toronto, Ontario
Youve just found the best 1 bedroom apartment in the Woodbine Corridor! This modern and bright main floor suite is an **all inclusive** delight! Located less than a 1/2km walk to Woodbine Subway, and minutes away from both The Beaches and Toronto's trendy Danforth! ALL UTILITIES INCLUDED (heating, central air conditioning, water, hydro)! **Pet friendly** with a large fenced front yard and a dog park around the corner! 1 Parking Spot included. Stainless steel fridge, Gas stove with range hood, and ensuite Washer/Dryer included too! Don't delay and book your showing today - all that's missing is you! (id:60365)
Main Floor - 106 Main Street
Toronto, Ontario
Fantastic Location - easy access to subway, Go train, bus and streetcar. Great layout, generous room sizes, large windows, newer bathroom. $100 for all utilities (and laundry included). Very quiet duplex, Shared outdoor space in the back. (id:60365)
18 Wade Square
Clarington, Ontario
Welcome to this bright and spacious townhouse offering over 1,300 sq. ft. of thoughtfully designed living space. The open-concept main floor is ideal for modern living, featuring a large kitchen with center island, ample counter and cupboard space, and a dining area that opens to a fenced private backyard, perfect for summer gatherings and outdoor entertaining. The living room provides generous space and a gas fireplace, creating a cozy focal point for colder months and family time. Upstairs, the primary retreat is a true highlight, featuring double closets, large windows, and a 4-piece ensuite. Two additional generously sized bedrooms with large windows and double closets provide plenty of room for family, guests, or a home office.The partially finished basement offers flexible space for a rec room, hobby area, or additional living area, with the added potential of a rough-in for a 4th bathroom. Additional features include no sidewalk, three driveway parking spaces, and a garage space, adding convenience and accessibility. All of this is situated in the highly desirable Courtice community, close to schools, highways, restaurants, shopping, and so much more making this home an exceptional opportunity for anyone looking for space, comfort, and convenience. (id:60365)
2655 Deputy Minister Path
Oshawa, Ontario
Bright newly renovated vacant 3 storey townhouse by Tribute, spacious 1818 sq ft back onto green space located in the North Oshawa Windfields Community. This is a perfect home to move in ready for you to enjoy. Modern kitchen has brand new quartz stone countertops. Kitchen walks out to a nice deck. The backyard offers an unobstructed view of an open field, providing a peaceful and private outdoor space with no neighbours behind. Conveniently Located Just Off The Simcoe Hwy 407 Exit, This Home Is Within Close Proximity To The University Of Ontario Institute Of Technology And Durham College, As Well As Steps Away From The RioCan Windfields Plaza, CostcO And Other Essential Amenities, Ensuring All Your Needs Are Met With Ease. This Beautifully Upgraded Townhouse Offers The Perfect Combination Of Modern Luxury, Privacy, And Convenience. (id:60365)
810 - 1215 Bayly Street
Pickering, Ontario
Fantastic opportunity to call San Francisco by the Bay your home! This comfortable one-bedroom suite offers a bright and efficient layout with one parking spot conveniently located close to the elevator and serene north-facing views. The open-concept kitchen features stainless steel appliances and a stylish backsplash, flowing seamlessly into the living area. Laminate floors and smooth ceilings throughout create a clean, modern feel. Enjoy your private balcony with clear glass railings-perfect for taking in peaceful, unobstructed north views. The spacious bedroom includes an oversized window and a walk-in closet, while the modern en-suite 4-piece bathroom features a relaxing soaker tub. Residents have access to 24 hour security along with exceptional resort-style amenities, including an indoor pool, hot tub, sauna, fitness room, yoga space, and a party/meeting room. Located just steps from the GO Station, Starbucks, Pickering Town Centre, restaurants, banking, groceries, Tim Hortons and only 3 minute drive to the 401 highway. On-site retail adds extra convenience. All of this is within walking distance of the waterfront, offering the perfect blend of comfort, lifestyle, and accessibility. (id:60365)
101 Red River Crescent
Toronto, Ontario
***PRIME TORONTO EAST LOCATION*** SPACIOUS FREEHOLD TOWNHOUSE *** VERY BRIGHT AND CLEAN *** FINISHED BASEMENT WITH 4PC WASHROOM & LAUNDRY *** THIS HOME SHOWS A-1 CONDITION *** OPEN HOUSE SATURDAY NOVEMBER 1ST BETWEEN 2-4PM. (id:60365)
Ph02 - 1048 Broadview Avenue
Toronto, Ontario
As one of only two penthouses in the building, this breathtaking corner suite offers panoramic north east views that stretch endlessly, providing a dramatic backdrop for daily life & evening relaxation. With 1,554 sq ft of beautifully designed & upgraded interiors and approx. 700 sq ft of outdoor space, this condo is bathed in natural light, thanks to the floor-to-ceiling windows that accentuate the open, airy atmosphere.The spacious, open-concept living & dining areas, accented by warm hardwood flooring & a cozy gas fireplace with custom built-ins, effortlessly connect to both a large terrace & a balcony. Imagine stepping out from either the living or dining room to savor the impressive skyline views, creating the perfect setting for entertaining or simply unwinding under the stars. A Bose sound system elevates the ambiance in the living, dining, office & terrace, providing a perfect soundtrack to complement every moment.Designed for culinary enthusiasts, the renovated kitchen boasts wolf & sub-zero appliances & ample space to create unforgettable meals. Featuring 2 generously sized bedrooms, a versatile den/office (which has a murphy bed & could serve as a 3rd bedroom), & 2 full bathrooms. A rare oversized terrace allows for outdoor lounging & BBQing while you take in the unobstructed views from your luxurious penthouse. With the added convenience of 2 underground side-by-side parking spaces & a locker for extra storage, this penthouse offers not only breathtaking beauty but also thoughtful practicality. Situated just minutes to the Brickworks, Playter Estates, the Danforth, with a walk score of 90, bike score of 98 & transit score of 94, you are just a few minutes to the subway & walking & biking trails. An incredible location that combines the best of nature and city conveniences. This suite combines design, stunning views, convenience & effortless luxury in the heart of our vibrant city. (id:60365)
2nd Flr - 1106 Eglinton Avenue W
Toronto, Ontario
Available offices for lease. See attached plan. A: 43 sf - $250 pm, B: 43 sf - $250 pm, C: 87 sf - $450 pm, D: 88 sf - $650 pm, E: 33 sf - $100 pm, F: 33 sf - $100 pm, G: 33 sf - $100 pm. All areas are approximate. Here's your opportunity to secure prime office space directly on Eglinton Avenue! Located on the 2nd floor in Forest Hill North, these 7 private office spaces offer the perfect environment for consultants, therapists, accountants, or solo practitioners looking to grow their practice. The suite features a large, bright shared reception and flexible office layouts to suit your needs. Enjoy unbeatable convenience with TTC at your door, quick access to major roadways, and walking distance to restaurants, shops, and everyday services. Street parking is available directly in front, with a Green P lot across the street. Tenants have full access to a shared kitchenette and washrooms within this well-maintained professional workspace. Minimum 12 month lease term. A turnkey, affordable solution without the overhead of a full office suite. Utilities are included in the monthly rent. HST extra. (id:60365)
1603 - 5949 Yonge Street
Toronto, Ontario
Step into this luxuriously renovated (over $60K spent!) south-facing 1-bed, 1-bath penthouse unit, ideally situated in one of Toronto's most convenient and transit-friendly locations-right on Yonge St, just minutes to Finch Subway Station, TTC, GO Bus, YRT, shops, restaurants, parks, and all amenities. Featuring a spacious, highly functional open-concept layout, this suite boasts vinyl flooring throughout, a modern kitchen with stainless-steel appliances, upgraded quartz counters, contemporary cabinetry, new pot lights, and a fully updated spa-inspired bathroom. Sun-filled living space with unobstructed south city views. 1 Parking unit is included! (id:60365)
2910 - 19 Western Battery Road
Toronto, Ontario
Zen King West In Trendy Downtown West. 2 Bed + Den, 2 Bath. Den Can Be Used As 3rd Bedroom Or Private Office. Open Concept And Functional Layout. Modern Finishes n Laminate Flooring Throughout. B/I Appliances And Quartz Counter top. Spectacular Lake And Sunset Views. Running Track, Spa, Hot & Cold Plunge Pools, Gym And Yoga Facilities. Close To Ttc, Go Station, Metro, Entertainment, Shops And Restaurants, Multiple Parks And Lake. (id:60365)

