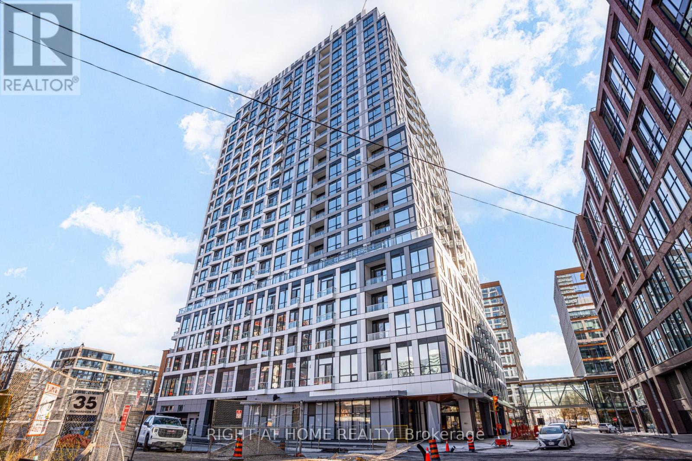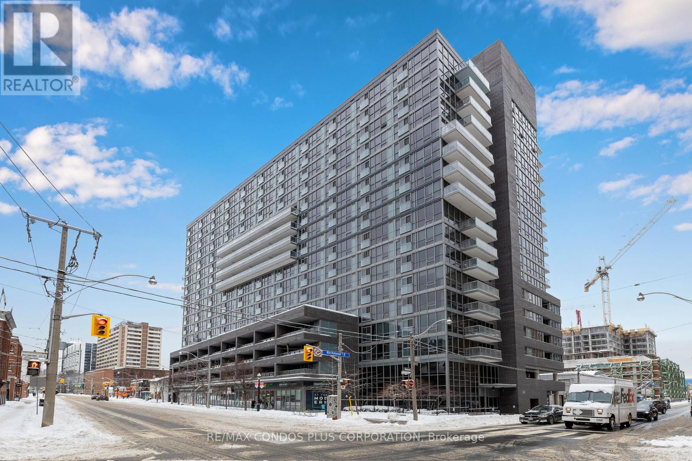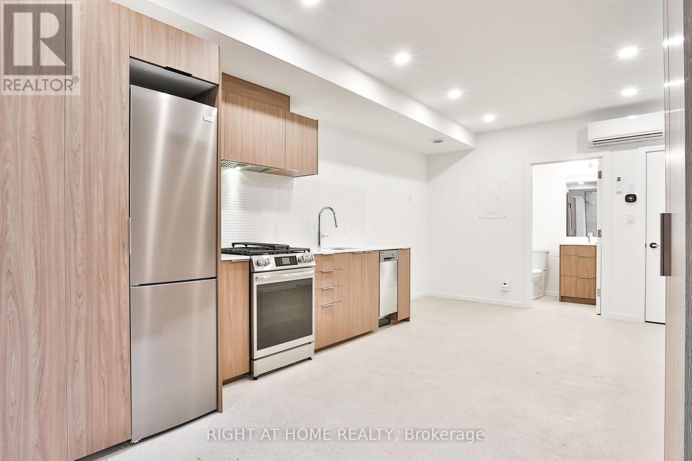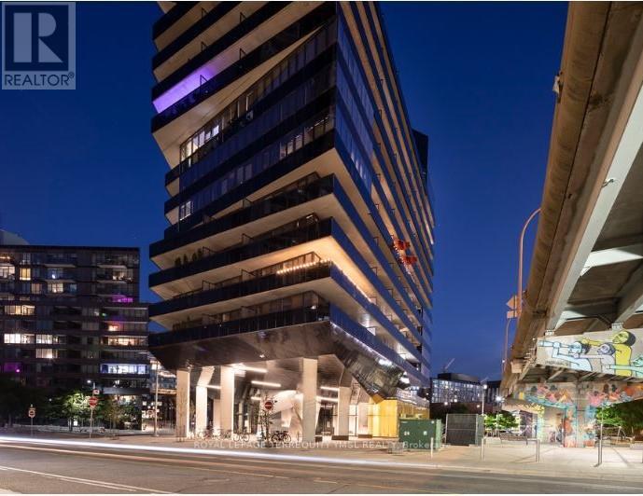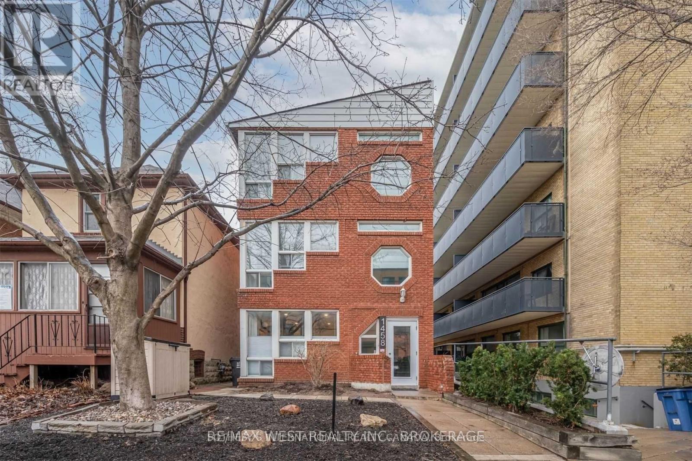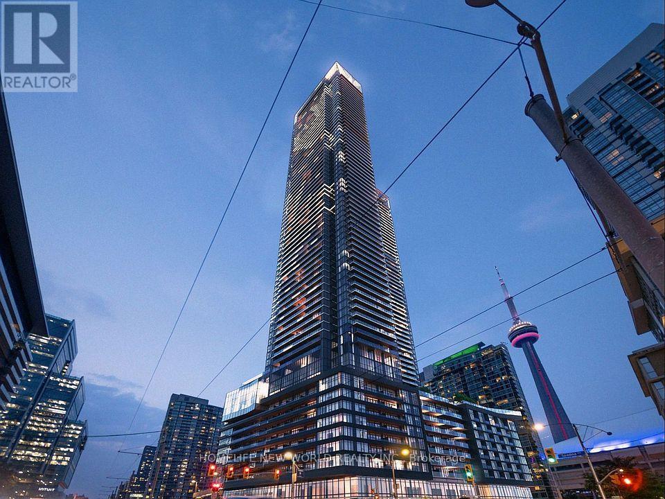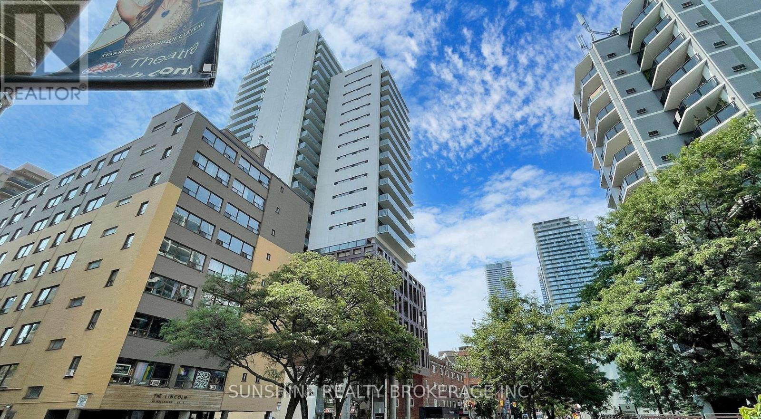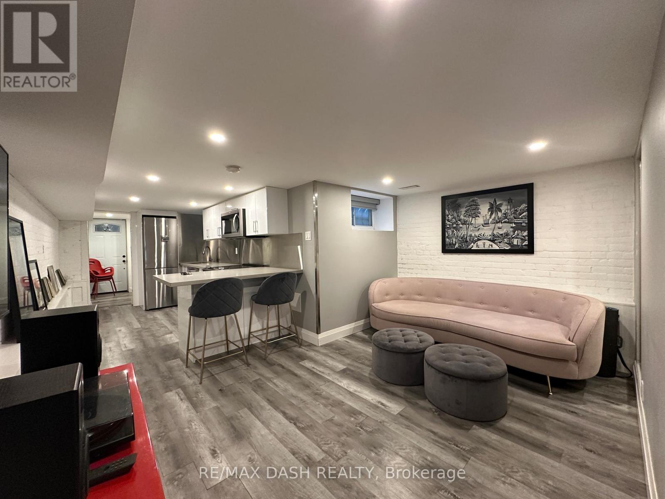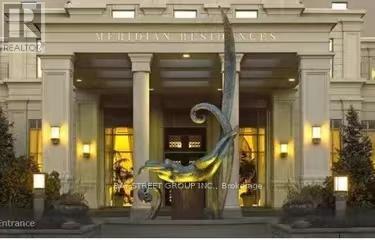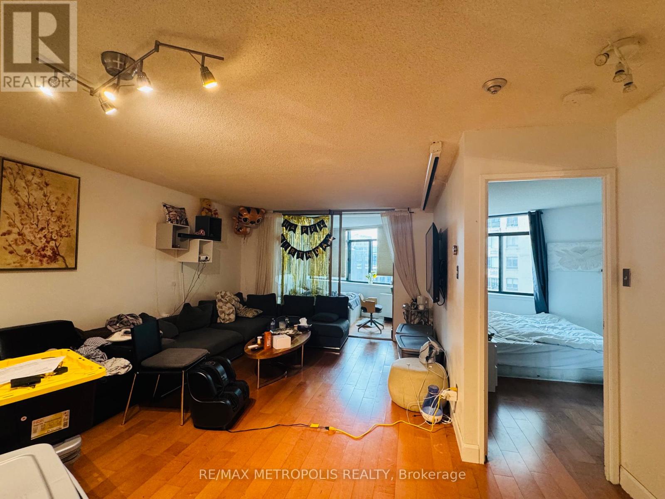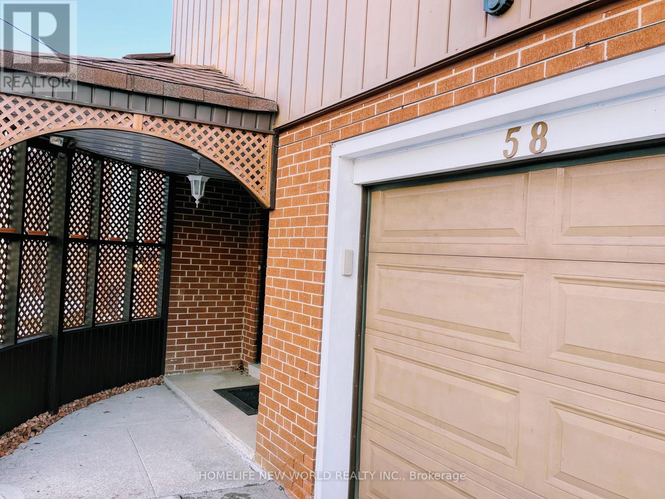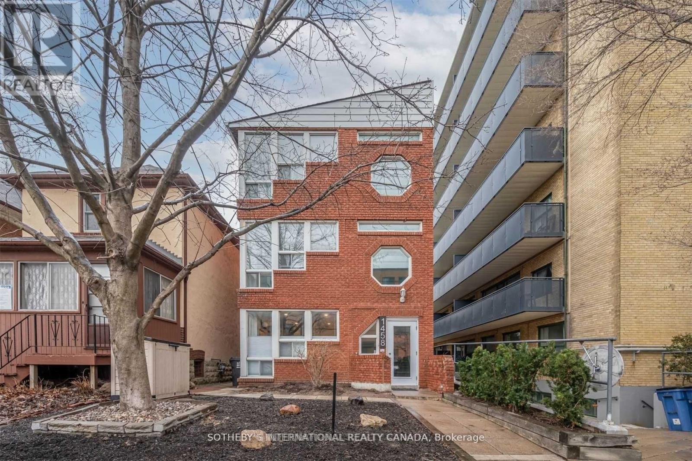803 - 15 Richardson Street
Toronto, Ontario
Welcome to your new home at Empire Quay House Condos, where modern design meets Toronto's iconic waterfront lifestyle community. This never-lived-in 1-bedroom, 1-bath suite offers a functional open layout, sleek finishes, and floor-to-ceiling windows that fill the space with natural light. Steps from Sugar Beach, St. Lawrence Market, the Distillery District, George Brown Waterfront Campus, and TTC transit, you'll enjoy unbeatable downtown convenience with easy highway access. Residents have access to impressive amenities including a fully equipped fitness center, yoga and meditation rooms, a stylish party lounge with bar, and beautifully landscaped outdoor spaces. Ideal for professionals, students, or anyone looking for vibrant city living by the lake. Tenant responsible for utilities. (id:60365)
1514 - 320 Richmond Street E
Toronto, Ontario
Fully Furnished and Well Maintained With Parking High Floor Unit, Two Functional Bdrms With Lots of Storage, Separate Study Area, Amenities Include Rooftop Hottub, Pool, BBQ, Lounge, Gym, Dry and Hot Saunas, Yoga Room, Party Rooms. Convenient Location Steps to Public Transit and Easy Access To Hwy. (id:60365)
3 - 68 Foxley Street
Toronto, Ontario
Be the first to call this newly finished studio apartment home. Super efficient, open plan design with new appliances, ample storage, Murphy Wall Bed, 8'+ ceiling height, and in-floor heating. Private entrance. Steps to transit, shopping, Ossington Ave, West Queen West and Trinity Bellwoods Park. (id:60365)
612 - 21 Lawren Harris Square
Toronto, Ontario
A functional 2-bedroom condo loft with smart design, ideally located in the vibrant River City community where Queen Street meets King Street. Featuring soaring 9'8" exposed concrete ceilings and walls, exposed ductwork, and full-length floor-to-ceiling windows that flood the space with natural light, plus two walk-outs to a generous 149 sq. ft. open balcony with stunning city views. Engineered hardwood flooring throughout, a modern kitchen with centre island, and professionally installed solar blinds add both style and practicality. Exceptional building amenities include a fully equipped fitness centre, rooftop terrace and party room, guest suites, and more. Steps to King and Queen streetcars, Corktown Common, the Distillery District, and Don River trails, with easy access to the DVP. Parking and locker included. Freshly painted and professionally cleaned for immediate occupancy - an ideal opportunity for first-time home buyers or investors seeking a well-designed, low-maintenance condo loft in a prime city location. (id:60365)
2 - 1458 Bayview Avenue
Toronto, Ontario
This sunny and spacious 2-bedroom, 2-bathroom unit on the second floor of a multiplex is the perfect blend of modern comfort and fantastic location. Step inside and discover a beautifully renovated, open-concept space featuring gleaming hardwood floors and a cozy gas fireplace. The modern kitchen is a chef's delight with elegant quartz countertops, sleek stainless steel appliances, and a dishwasher for easy cleanup. Convenience is key with ensuite laundry right in your unit. Beyond your door, the shared backyard is a true garden oasis. It offers a tranquil terrace perfect for enjoying summer barbecues and entertaining friends. Living here means you're just a short bus ride from the Yonge/Davisville subway station, making your commute a breeze. You'll also be minutes away from local hotspots like Brickworks and Sunnybrook Hospital, with countless shops, cafes, and parks all within walking distance. This is more than just a place to live, it's a lifestyle. Landlords are offering 1 Month Free! Don't miss the chance to make this exceptional unit yours! (id:60365)
1609 - 3 Concord Cityplace Way
Toronto, Ontario
Brand New Luxury Condo at Concord Canada House Toronto Downtowns Newest Icon Beside CN Tower and Rogers Centre. This 2 bedroom SW Facing Unit Features 2 bathrooms, 770Sqft of Interior Living Space Plus a 110 Sqft Heated Balcony for Year-Round Enjoyment. One Locker included. World-Class Amenities Include an 82nd Floor Sky Lounge, Indoor Swimming Pool, Ice Skating Rink, and Much More.Unbeatable Location Just Steps to CN Tower, Rogers Centre, Scotiabank Arena, Union Station, the Financial District, Waterfront, Dining, Entertainment, and Shopping All at Your Doorstep. (id:60365)
1708 - 81 Wellesley Street E
Toronto, Ontario
Experience refined urban living in this luxury brand-new one-bedroom suite at Eighty One Wellesley, perfectly situated in the vibrant Church & Wellesley community. Offering 510 sq.ft. of interior space plus an 81 sq.ft. balcony, this rare NE-exposure layout is bright, spacious, and impeccably finished.The open-concept floor plan features 9-ft smooth ceilings, floor-to-ceiling windows, and premium laminate flooring. The modern chef-inspired kitchen comes fully equipped with integrated Miele and Gaggenau appliances, including a gas cooktop, oven, fridge, and dishwasher-an uncommon luxury in downtown condos. A fully tiled spa-style bathroom and a balcony with a built-in gas line complete the upscale offering.Unmatched convenience: 4-minute walk to the subway, 14 minutes to U of T and Toronto Metropolitan University, and just steps to Loblaws, IKEA, cafés, and endless dining options. Freshly painted and move-in ready, this suite offers the perfect blend of luxury, comfort, and location. A rare opportunity not to be missed. (id:60365)
Bsmt - 725 Palmerston Avenue W
Toronto, Ontario
Here's Your Chance To Live In The One Of The Most Adored Areas In The City in a recent renovated lower unit, "The Highly-Coveted Seaton Village In The Annex, This Furnished Luxury 1 Bed plus den, 1 large Bath, 2 private entrances, shared laundry. Carefully Maintained Original Exposed Brick Walls, Steps To Bloor W And The Exciting Life Style This Neighborhood Brings! (id:60365)
1823 - 25 Greenview Avenue
Toronto, Ontario
One Of The Most Desired Condo In Yonge/Finch Area. Tridel's Luxury Building, Steps To Subway, Unbeatable Locations And Amenities. Den Can Be Used As Bedroom. One Parking Included.2 Storey Luxurious Lobby With Recreation Centre, Indoor Pool, Sauna, Whirlpool, Golf Centre, Fitness Centre, Party Room (id:60365)
704 - 250 Queens Quay W
Toronto, Ontario
Welcome to Suite 704 at 250 Queens Quay West, a stylish 1+1 bedroom condo in the sought-after Harbourpoint I along Toronto's scenic waterfront. This bright southwest-facing suite offers approximately 700-799 sq. ft. of modern, open-concept living space with hardwood floors, a spacious living and dining area, and a den that can serve as a home office or reading nook. Large windows fill the home with natural light, while blinds provide privacy and comfort. The modern kitchen features full-size appliances and ample storage, and the bedroom offers generous closet space for everyday convenience.Enjoy access to exceptional building amenities, including a rooftop terrace with stunning lake and city views, fitness centre, sauna, hot tub, party room, BBQ area, and 24-hour concierge. Parking and a locker are included. Located steps from the lake, Queens Quay LRT, Union Station, parks, shops, and restaurants, this prime address connects you to everything downtown Toronto has to offer. Ideal for professionals or downsizers, Suite 704 delivers comfort, convenience, and the best of waterfront living in one of the city's most vibrant communities. Den can be used as Bedroom. Appliances as is (id:60365)
58 Marathon Crescent
Toronto, Ontario
Must See This Gorgeous 3+2 bedroom Side Split Detached Home Located In A High Demand Area. Well-Maintained and Family-Friendly Neighborhood! Bright & Spacious With Eat-In Kitchen & Walk-Out To Deck, New Roof, New Deck, and New Driveway, Hardwood Floors Thru-Out. Large Family Room W/Huge Sliding Doors To Backyard. Tons Of Storage. Close To Parks, Schools, Shopping & Transit. (id:60365)
1 - 1458 Bayview Avenue
Toronto, Ontario
This sunny and spacious 2-bedroom, 2-bathroom unit on the main floor of a multiplex is the perfect blend of modern comfort and fantastic location. Step inside and discover a beautifully renovated, open-concept space featuring gleaming hardwood floors and a cozy gas fireplace. The modern kitchen is a chef's delight with elegant quartz countertops and sleek stainless steel appliances, including a dishwasher for easy cleanup. Convenience is key with ensuite laundry right in your unit. Beyond your door, the shared backyard is a true garden oasis. It offers a tranquil terrace perfect for enjoying summer barbecues and entertaining friends. Living here means you're just a short bus ride from the Yonge/Davisville subway station, making your commute a breeze. You'll also be minutes away from local hotspots like Brickworks and Sunnybrook Hospital, with countless shops, cafes, and parks all within walking distance. This is more than just a place to live, it's a lifestyle. Landlords are offering 1 Month Free! Don't miss the chance to make this exceptional unit yours! (id:60365)

