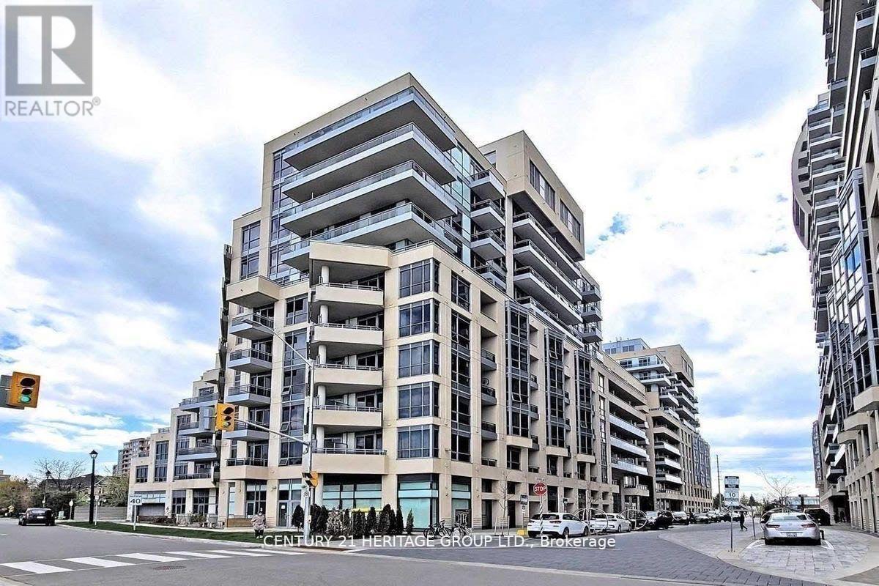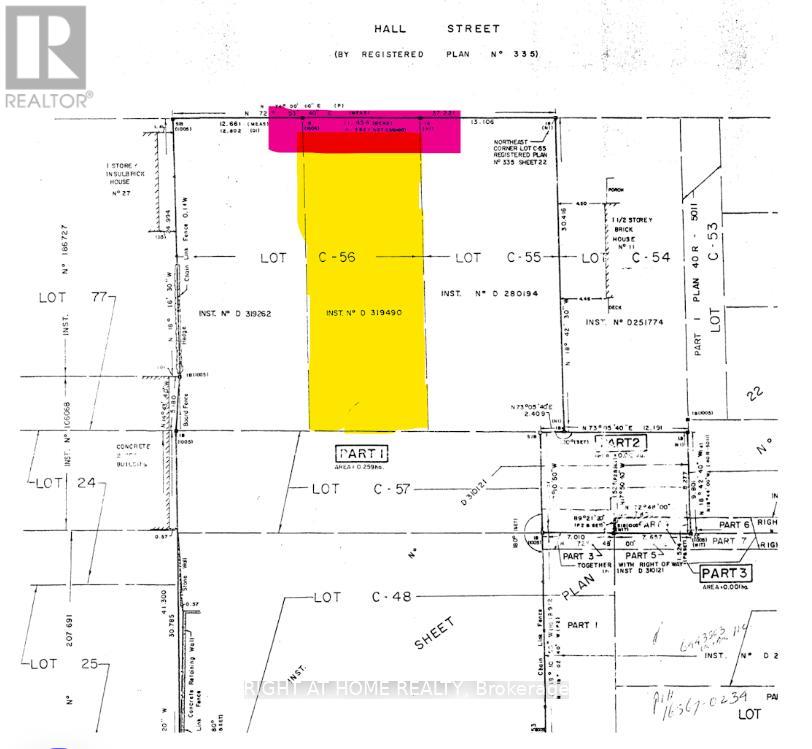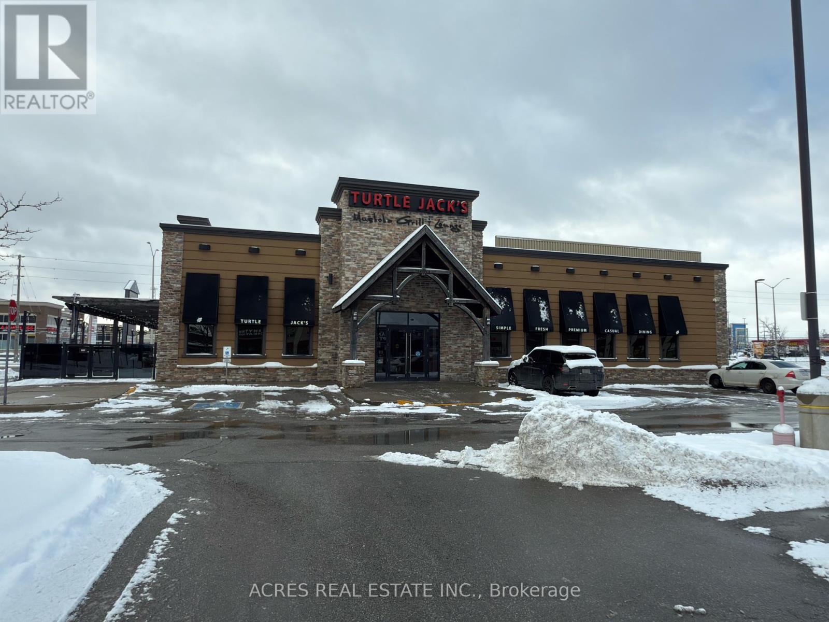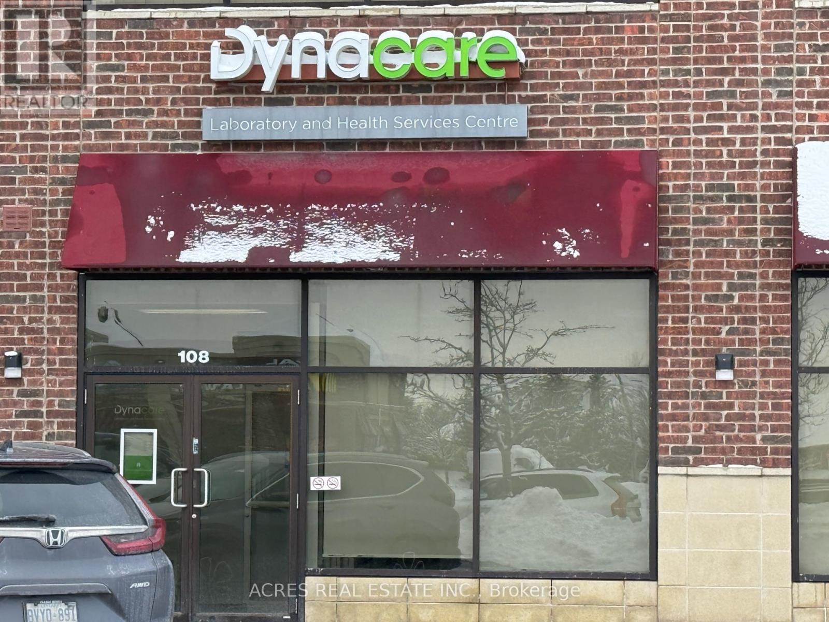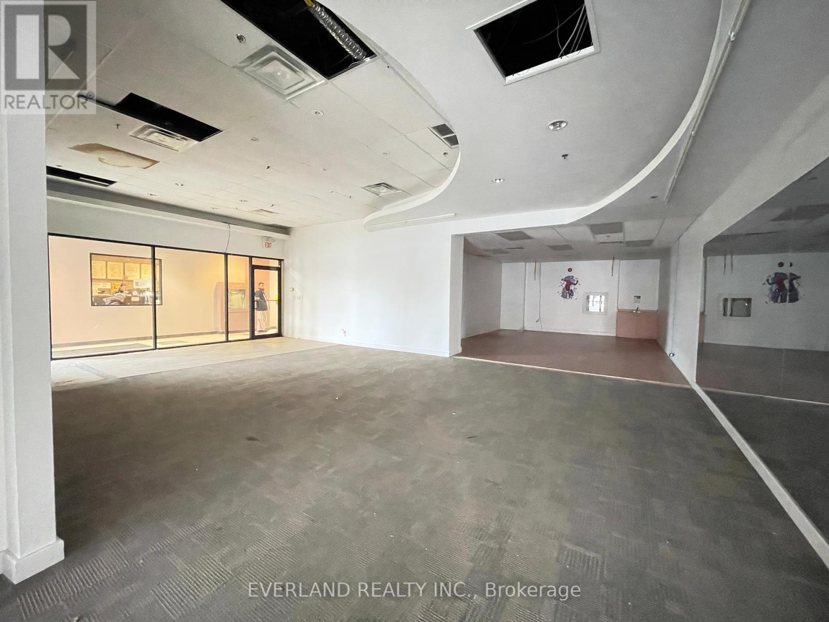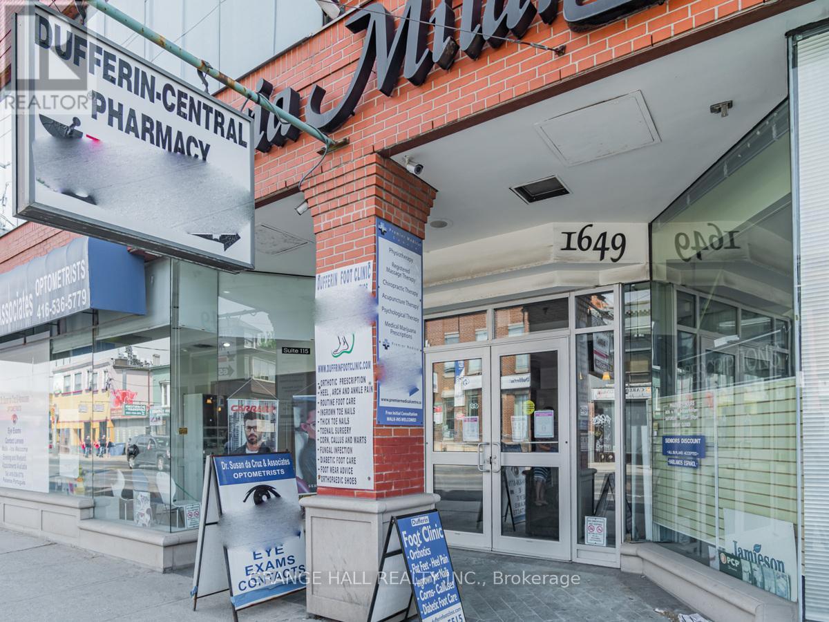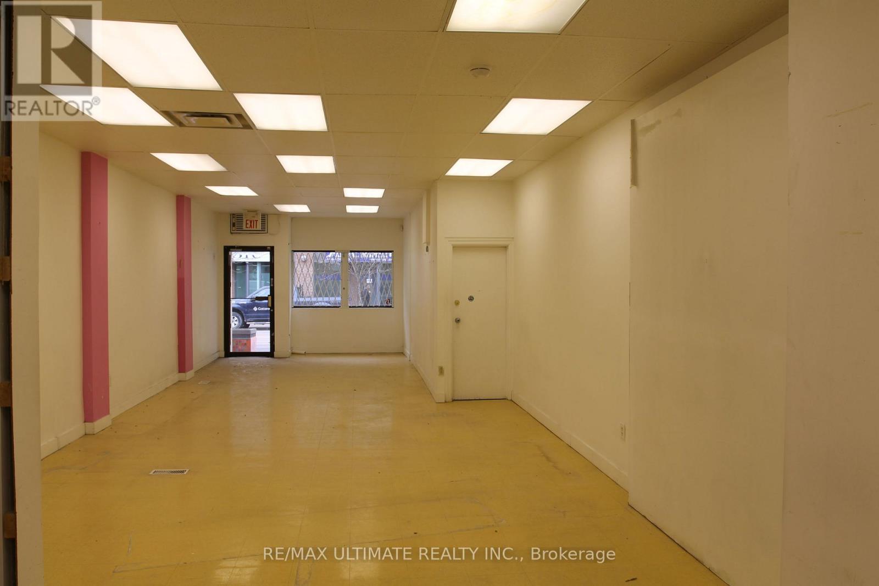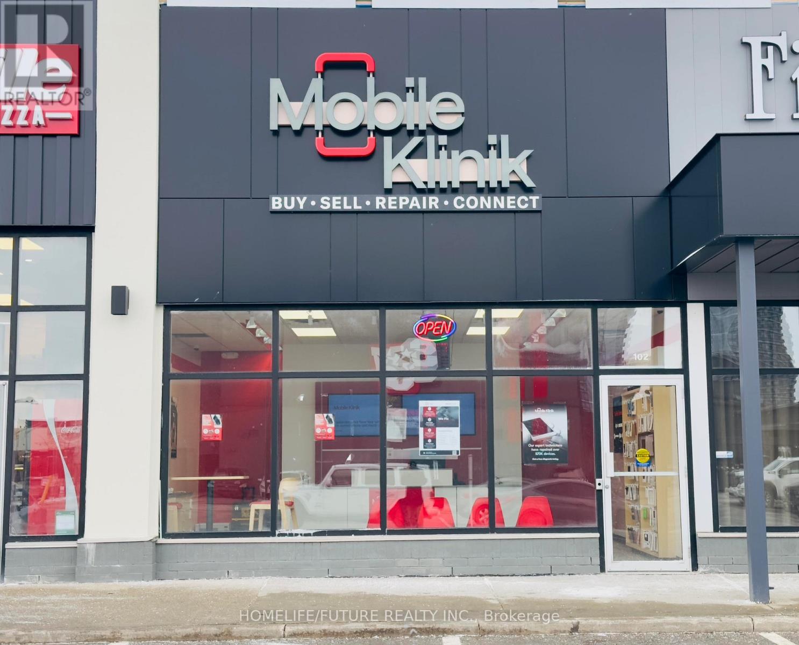108b - 9225 Jane Street
Vaughan, Ontario
Underground Parking Space for Sale - 108B at 9225 Jane St, Vaughan. Secure your own parking spot in the heart of Vaughan! Parking space 108B is now available for purchase exclusively for residents of 9225 Jane St. Located in the building's underground garage, this spot offers convenience and security, making it the perfect addition to your unit. Great Location: 9225 Jane St, Vaughan Parking Spot: 108B (Underground) Eligibility: Must be a resident of 9225 Jane St to purchase. Nearby Attractions: Walking distance to Vaughan Mills Mall, close to Cortellucci Vaughan Hospital, Canada's Wonderland, and with quick access to Hwy 400 and Hwy 407. Investment Opportunity: Excellent long-term investment given the prime location, ideal for future convenience, guest parking, or resale value. Secure and convenient: Easily accessible from the building's residential units. Dont miss out on this opportunity to own a valuable parking space in a prime location! (id:60365)
206 - 7181 Yonge Street
Markham, Ontario
Prime retail space at Shops on Yonge in the World on Yonge mixed-use development complex. 3 adjacent units 206, 207, 208 can be leased separate or together with total of 792 sq. ft. Elevator access and excellent frontage being adjacent to escalators on 2nd floor. Unit (s) suitable for variety of retail/office/business use (207 & 208 currently a salon). Over 100 retail and service shops. Plenty of parking, public transit, tons of amenities and excellent location. (id:60365)
Level 1, Unit 26 (Se-3) - 9199 Yonge Street
Richmond Hill, Ontario
Introducing Retail Unit SE-3, Level 1, Unit 26, an extraordinary opportunity at the prestigious Beverly Hills Resort, nestled in the vibrant heart of Richmond Hill. Boasting a generous size of 626 square feet with a rentable area of 796 square feet, this exquisite retail space offers limitless potential. Uniquely unfinished, Retail Unit SE-3 provides you with a pristine canvas on which to manifest your vision, allowing you to customize and personalize every detail according to your discerning taste. Convenience is paramount in this remarkable location, which provides public underground parking for seamless accessibility. Indulge in the luxurious ambiance of the Beverly Hills Resort, where sophistication meets unrivaled elegance. This prime location attracts a discerning clientele, offering a captivating blend of luxury living and thriving commercial activity. (id:60365)
19 Hall Street
Oshawa, Ontario
AUTOMOTIVE BUSINESS Opportunity in Oshawa.Introducing a prime commercial property tailor-made for your automotive business ventures. This 38x100 ft lot, zoned for commercial use, is a rare find in Oshawa and is ideal for car sales, auto detailing, auto tinting, and more.Key Features:Designed for Automotive Ventures: Two single bay shops are planned, complete with a small office and a 2-piece washroom (or you can opt to customize the facilities to your needs).Strategic Location: Enjoy easy access to the 401 and proximity to 10 other car lots, enhancing your business network and customer base.Ample Parking: Free municipal parking is available across the road, offering approximately 15 spacesa valuable asset in an area where parking and automotive zoning are in high demand.Flexibility & Growth: Build your own dream shop adjacent to the lot or select your preferred structure. The lot can accommodate approximately 15-20 vehicles, providing ample space for your automotive operations.Connectivity: Located just two blocks from the new Go Train Station, the property boasts excellent accessibility, making it even more attractive to both customers and employees.Utilities & Extras: A level lot with city services available right at the property line further enhances its appeal. Additionally, the owner is open to considering a mortgage, which could simplify the acquisition process.This opportunity represents a strategic investment in Oshawas high-demand automotive market, allowing you to establish a significant presence in the region. (id:60365)
66 Green Mountain Road E
Hamilton, Ontario
PRIME LOCATION ... This lush 46 acre property is zoned A1 & P6 and currently used as agricultural land, with FUTURE DEVELOPMENT POTENTIAL! Located close to Felkers Falls Conservation Area, Heritage Green Sports Park, Starlite Drive-In, Kings Forest Golf Club, shopping centre, restaurants movie theatre, great schools & more. Don't let this opportunity pass you by! (id:60365)
39 - 20 Cottrelle Boulevard
Brampton, Ontario
This is an exciting opportunity to own a well-maintained commercial property in a high-traffic area of Brampton! Here's a summary of what makes this property a great investment:Prime Location: Situated in a bustling area of Brampton, the property enjoys high visibility exposure to airport road next to Harvey's restaurant, foot traffic, crucial for any successful business.Size and Layout: The main-level free standing condo building offers 6835 sq ft of versatile space, suitable for a variety of commercial & restaurant uses.Strong Tenant: The property is currently leased to Turtle Jack's, a reputable tenant, until November 2031.This provides a stable and consistent rental income stream for the Investor. Convenience: Public transit is conveniently located at the doorstep, making it easily accessible for customers and employees. Additionally, the property boasts ample parking space, a valuable asset for any commercial establishment.Investment Potential: This property presents a lucrative investment opportunity with its strong tenant, long-term lease, and prime location. It's an ideal addition to any investment portfolio.Don't miss out on this golden chance to secure a versatile commercial asset in a highly desirable and convenient location, surrounded by lots of successful businesses. (id:60365)
37 - 10 Cottrelle Boulevard
Brampton, Ontario
This is an exciting opportunity to own a well-maintained commercial property in a high-traffic area of Brampton! Here's a summary of what makes this property a great investment:Prime Location: Situated in a bustling area of Brampton, the property enjoys high visibility and foot traffic, crucial for any successful business.Size and Layout: The main-level unit offers 2106 sq ft of versatile space, suitable for a variety of commercial uses.Strong Tenant: The property is currently leased to Gamma-Dynacare Medical Laboratories, a reputable tenant, until November 2031, with an option to renew. This provides a stable and consistent rental income stream for the investor.Convenience: Public transit is conveniently located at the doorstep, making it easily accessible for customers and employees. Additionally, the property boasts ample parking space, a valuable asset for any commercial establishment.Investment Potential: This property presents a lucrative investment opportunity with its strong tenant, long-term lease, and prime location. It's an ideal addition to any investment portfolio.Don't miss out on this golden chance to secure a versatile commercial asset in a highly desirable and convenient location. (id:60365)
107 - 3601 Victoria Park Avenue
Toronto, Ontario
High Traffic Retail Location Available On The First Floor, Lease Area 1558 Sqft Suitable For A Variety Of Uses including Personal Service, Day School, Recreational use, Retail Store, Etc.. Easy Access To Highways 404, 401 & Major Transit Lines With Ttc Stop In Front Of The Bldg. Ample Parking Available Free Of Charge. (id:60365)
111a - 1649 Dufferin Street
Toronto, Ontario
*** M A I N F L O O R **** Great Professional and Medical Building *** Ideal For Professional Users **** 8 individual rooms *** reception *** Well Located Commercial Building*** (id:60365)
1190 Queen Street W
Toronto, Ontario
High Traffic Retail Unit With 17' Of Frontage Along Busy Queen W. Located Amongst Unbelievable Residential Density + Explosive Population Growth As Well As Nearby Well Known Restaurants, Nightlife (Gladstone & Drake Hotels) And Trendy Boutiques Within Toronto's "Coolest" Neighbourhood. This Unit Has Great Signage And Branding. Lower Level Space Is Approximately 546 Square Feet. Garage At The Back Of The Property Is Aproximately 214 Square Feet (id:60365)
Lower B - 478 Bay Street
Midland, Ontario
Amazing office space to start, move, or expand your current business! Main boardroom area can be used as it's open space, or divided further. Currently features four large offices, one with private bathroom. Turnkey and ready to go today! Fantastic location downtown Midland, with the Midland Harbour right across the street. Plenty of parking available. (id:60365)
102 - 31 Colossus Drive
Vaughan, Ontario
Prime Location, Mobile klinic Store Specializing In Cell Phone, Laptop, Gaming Console, And Ipad Repairs. Catering To A Diverse Clientele Of Walk-In And Insurance Customers. This Business Boasts Excellent Foot Traffic, Visibility, And Growth Potential. With A Trained Staff In Place And A Loyal Customer Base, This Is A Fantastic Opportunity For Entrepreneurs In The Electronics Repair Industry. (id:60365)



