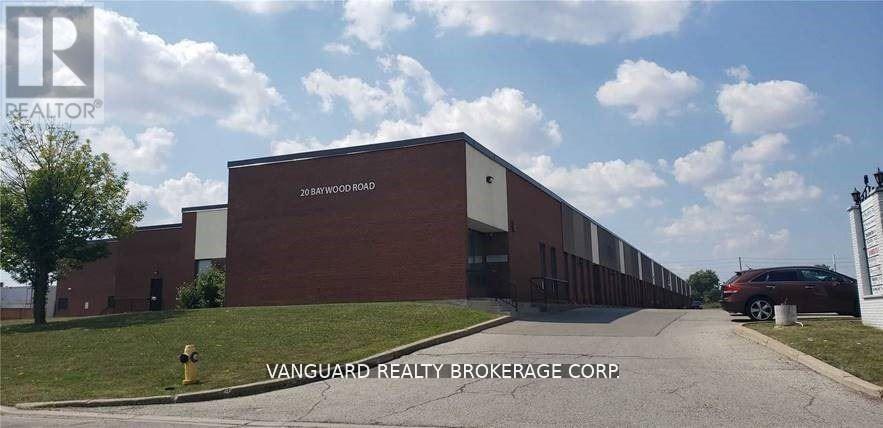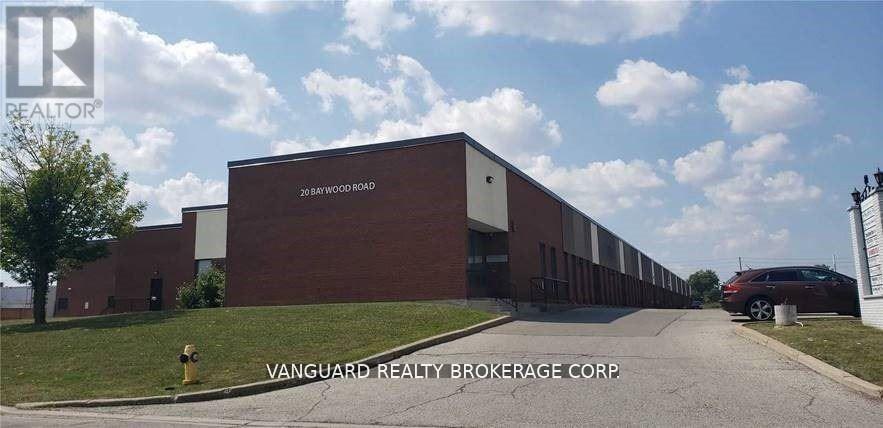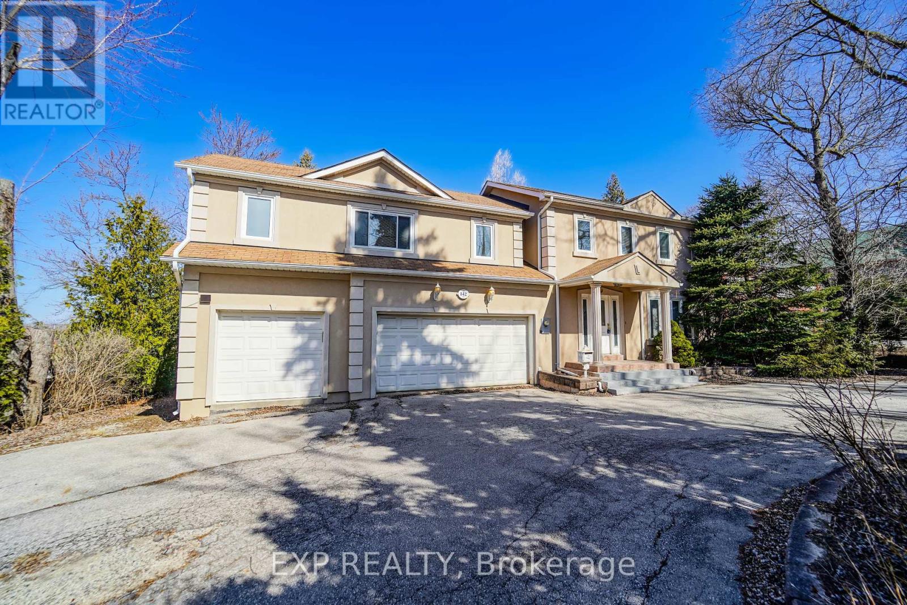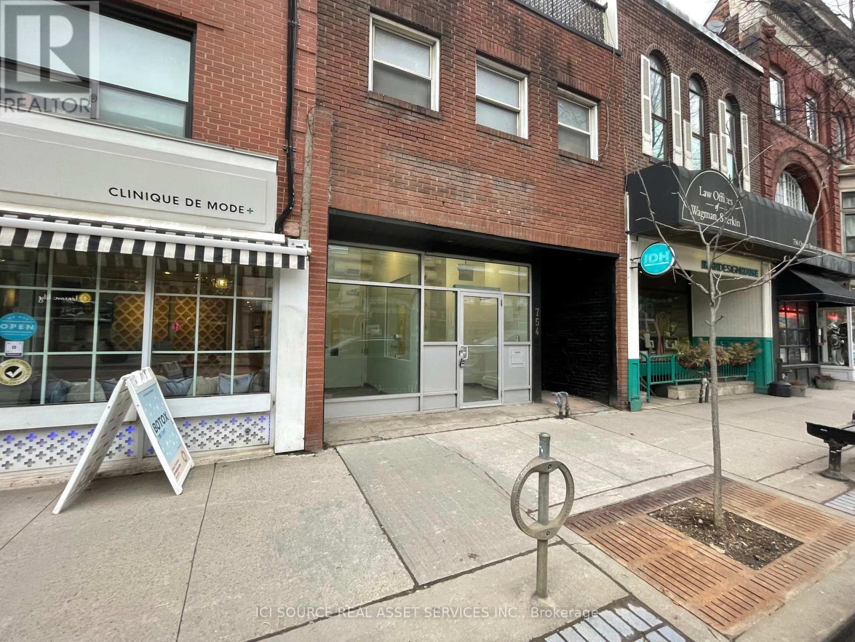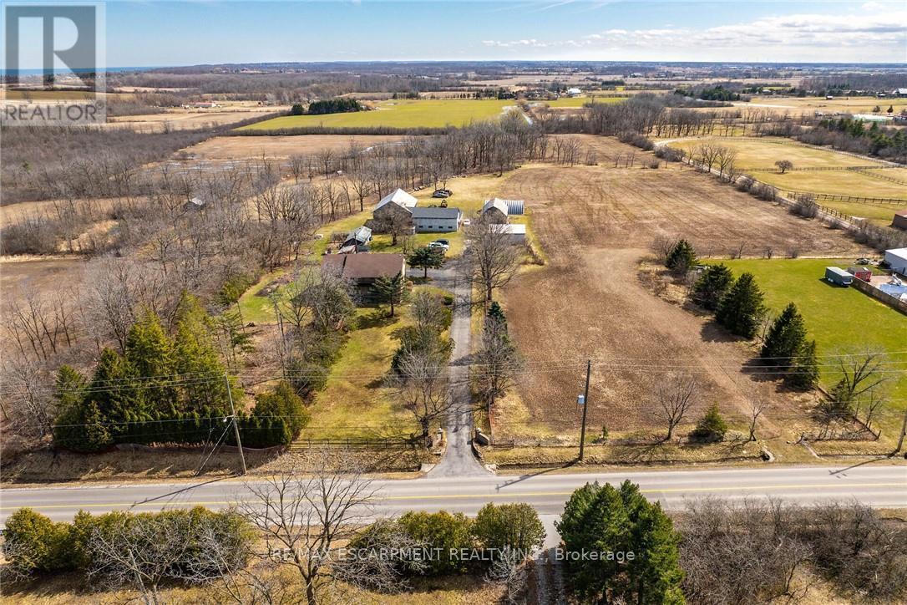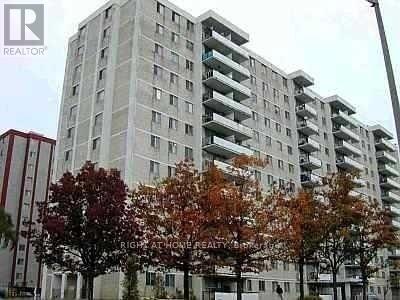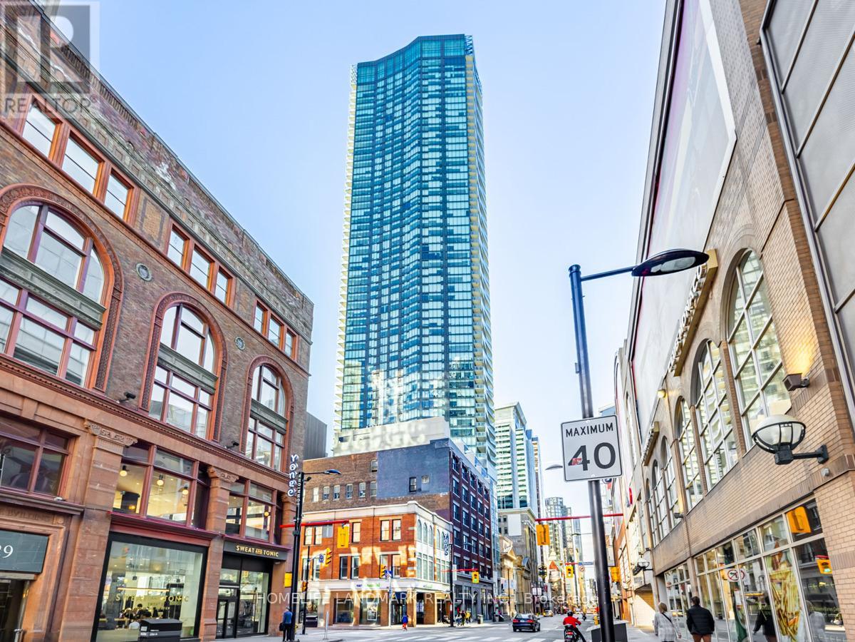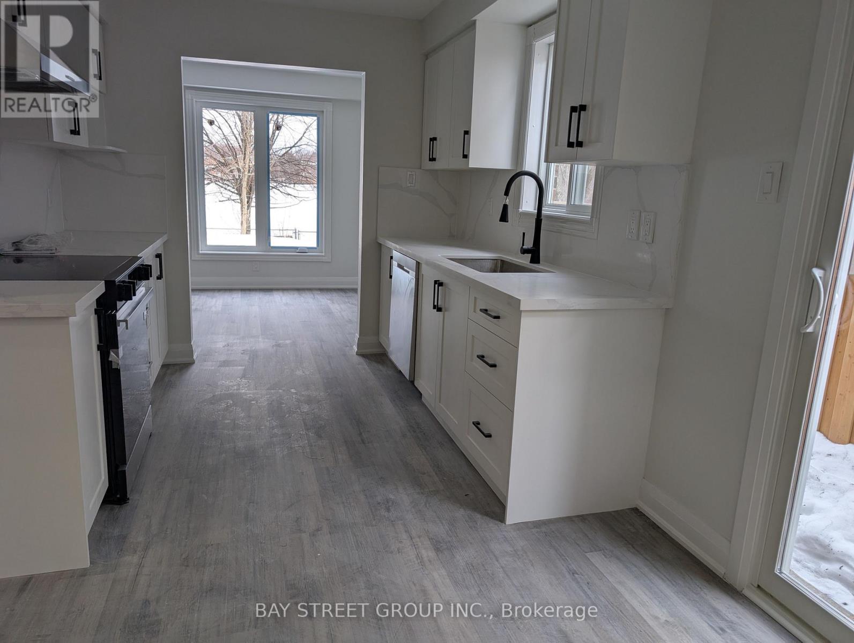1 - 20 Baywood Road
Toronto, Ontario
Excellent Location, Great Access To Major Amenities And TTC Routes. Minutes From Hwy 407 And Hwy 427. (id:60365)
1-2 - 20 Baywood Road
Toronto, Ontario
Excellent Location, Great Access To Major Amenities And TTC Routes. Minutes From Hwy 407 And Hwy 427. (id:60365)
314 - 50 Sky Harbour Drive
Brampton, Ontario
A beautiful open-concept one-bedroom condo is located in the highly sought-after area of Mississauga Road and Steeles Avenue. This condo boasts five appliances, an ensuite laundry, and an enclosed balcony for those barbecue days. The chef's kitchen with breakfast bar overlooks dining. Close to shopping, transit, grocery stores, banks, schools, restaurants, and the Lionhead Golf Course. (id:60365)
142 Hillsview Drive
Richmond Hill, Ontario
Most Desirable Bayview Observatory! 4 Bedroom Luxury Home In The Heart Of Richmond Hill. Large Circular Driveway With 3 Car Attached Garage. Hardwood Floor Through Out. Open Concept. High Ceilings With Molding. Pot Lights. Gorgeous Garden View. Located In A Muilt-Million Dollar Home Neighbourhood. (id:60365)
139 John Street S
Hamilton, Ontario
Welcome to 139 John St. S., a hidden gem nestled within the dynamic Corktown community of downtown Hamilton. Behind its unassuming facade lies approximately 950 sq ft of opportunity, just waiting for the right business to bring it to life. Step through the doors and envision the possibilities. Despite its modest exterior, this space offers immense potential to create a thriving business. The storefront presence, though humble, presents a unique canvas for your brand to make its mark in the neighborhood. What sets this property apart is its strategic location. Close proximity to St. Joseph's Hospital, Jackson Square, and the the GO Station means your business will benefit from steady foot traffic and easy accessibility for customers and employees alike. Embrace the chance to be part of Corktown's narrative, where every storefront contributes to the vibrant tapestry of the community. Don't miss out on the opportunity to have business space in the downtown area. Pls note that Tenant will be responsible for own use of Utilities. (id:60365)
754 Queen Street E
Toronto, Ontario
2732 sq ft of upgraded, modern storefront retail space with 11 to 16 foot ceilings suitable for various types of business. $22 PSF Net (approx $9300 gross inclusive of TMI). Prime location for Retail Stores, Office, Medical (dental, physician, etc), Restaurant and Bar/Entertainment. Currently set-up as Medical office with 10 large treatment rooms + 2 large storage rooms, secure reception area, waiting area, 1 kitchen, another wet bar and laundry facility. Fully automated doors, wheelchair elevator lift and 2 city compliant accessible washrooms. Significant South and East facing windows inviting natural sunlight throughout. There is also 1 large garage door for shipping/receiving facing Grant Street (possible to create an indoor parking garage). Excellent Queen street frontage and signage space (20 x 6 feet) that will elevate your brand. Situated in the heart of Leslieville known for its vibrant community and high foot traffic. Close proximity to public transit with easy access to DVP. Queen Street East TTC streetcar line at your doorstep and only 200 feet from the NEW Riverdale-Leslieville LRT station being constructed. Equipped with central heating and cooling (2 zones). Significant hydro power already in place (600 amps). Former tenant invested over $500,000 in buildout. Shows A+, all done professionally with permits. *For Additional Property Details Click The Brochure Icon Below* (id:60365)
492 Second Road E
Hamilton, Ontario
Pride of original ownership is evident throughout this 6 bedroom, 3 bathroom Custom Built Estate home on sought after Second Road East situated perfectly well back from the road on picturesque 28.37 acre Estate property with perfect mix of workable land & forest/bush area. Stately curb appeal with paved driveway, front gated entry, multiple outbuildings including workshop / garage with concrete floor, Quonset hut, multiple barns, attached garage, & detached garage. The interior layout includes over 4500 square feet of living space highlighted by eat in kitchen, dining area, family room with fireplace, living room, MF office, 3 pc bathroom. The upper level features 5 bedrooms including large primary suite with ensuite bathroom, & primary 5 pc bathroom. The finished lower level includes walk out separate entrance allowing for Ideal in law suite / multi generational set up, rec room, kitchenette, bedroom. Rarely do properties with this location, size, & acreage come available for sale. (id:60365)
2nd Flr - 44 Market Street
Brantford, Ontario
An excellent opportunity to lease approximately 2,000 sq. ft. of professional office space located in the heart of Downtown Brantford, right beside the Laurier University campus. This second-floor unit is zoned C1 commercial, making it ideal for a wide range of professional uses such as law offices, accounting firms, medical or dental clinics, or small businesses. The space offers a main entrance directly from Market Street, providing high visibility and exposure in one of the city's fastest-growing areas. Its surrounded by vibrant city life, with easy access to public transit and ample street parking available for clients and visitors. Position your business in a high-demand location with excellent potential for growth and connectivity. (id:60365)
914 - 50 Lotherton Pathway
Toronto, Ontario
SPACIOUS 4-BEDROOM UNITS.WITH ENSUITE LAUNDRY , ENSUITE LOCKER,AMAZING LOCATION STEPS TO NEW CALEDONIA SUBWAY STATION (SOON TO OPEN), CLOSE TO ALL AMINITIES SCHOOL, SHOPPING, YORKDALE MALL, MAJOR HIGHWAYS AND TTC AT DOOR. AFFORDABLE CONDO FEE IS INCLUDED ALL UTILITIES, SUMMER/INDOOR POOL,TENNIS,BASKETBALL FACILITIES.Y (id:60365)
4211 - 197 Yonge Street
Toronto, Ontario
One Bedroom Plus Den Plus One Parking Luxury Massey Tower Unit On Yonge Street, Den Can Be The Second Bedroom, Steps To Subway, Eaton Centre, Ttc. Shopping, Beautiful City Skyline Views, Close To University & Hospital & Financial & Entertainment District. Master Bedroom With Semi-Ensuit Bathroom. Three Large Built-In Closets. Modern Kitchen With Center Island. 24 Hrs Concierge. (id:60365)
211 - 2433 Dufferin Street
Toronto, Ontario
Welcome to luxurious, sustainable urban living at the award-winning boutique condos, "8 Haus" at 2433 Dufferin St, Toronto. This sophisticated northeast-facing corner suite offers 1,085 sqft, 3 bright bedrooms, 2 stylish bathrooms, and a spacious balcony designed for refined entertaining. Here are 5 Reasons why 8 Haus stands apart: 1) Award-Winning Sustainability: Recipient of the prestigious Clean50 Award, featuring the innovative Geo Haus geothermal energy system for superior air quality, efficient climate control, and heated underground parking luxury that's eco-conscious. 2) Nature at Your Doorstep: Backs directly onto the scenic 2KM Beltline Trail, perfect for tranquil walks, cycling, and lush green escapes from city life. 3) Sophisticated Amenities: Lobby concierge, fitness studio, elegant party room with gourmet kitchen, and rooftop patio featuring gas BBQs and stylish lounge areas perfect for relaxing or entertaining. 4) Prime Toronto Location: Minutes from top-rated schools, Yorkdale Shopping Centre, grocery stores, Humber River and Sunnybrook hospitals, highways (401, Allen Rd), and Eglinton Crosstown LRT. 5) Smart, Spacious Design: Open-concept layout, 9-foot smooth ceilings, abundant natural light, and premium finishes throughout offering elegance for discerning homeowners. At 8 Haus, you're investing in luxury, sustainability, and unmatched convenience in Torontos vibrant community. (id:60365)
44 Lilac Avenue
Markham, Ontario
In Sought-after and safe neighborhood. Within the school zone of the Top High School, St Roberts Catholic High School. Backyard facing a spectacular park; Stainless Steel Appliances, double-door fridge, living space with great view of the park. 4+1Bedrooms/3Washrooms. Basement With Recreation Room. Ample Driveway for 4 cars. Best Schools, Bayview Glen P.S. St Roberts Catholic High School, and Thornlea Secondary School! Close To Restaurant, Community Center. Ready To Move In! $5,000 per month plus utilities (id:60365)

