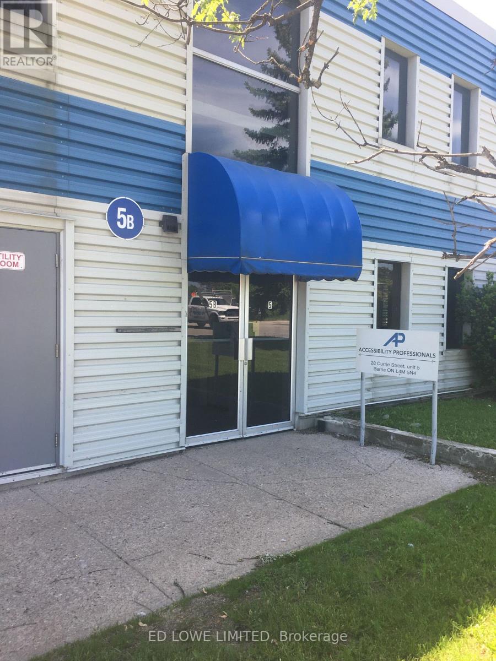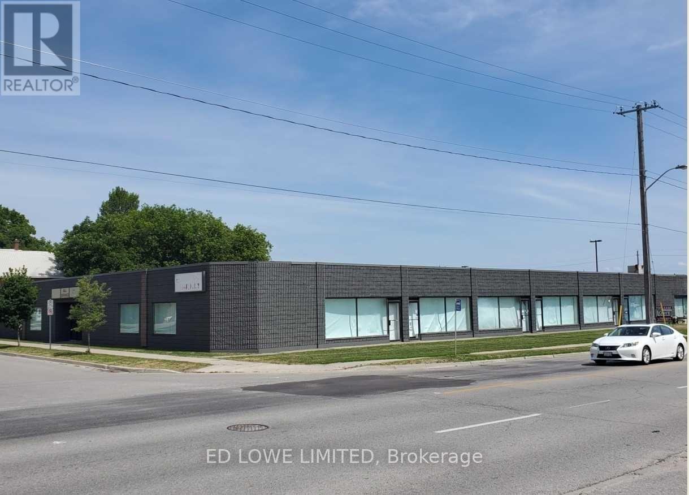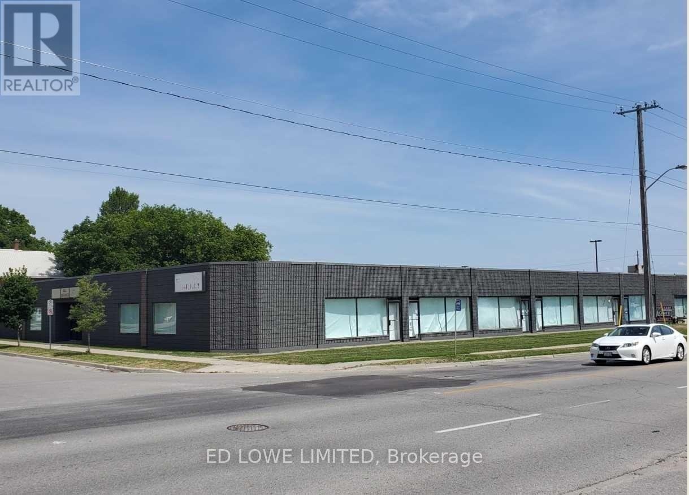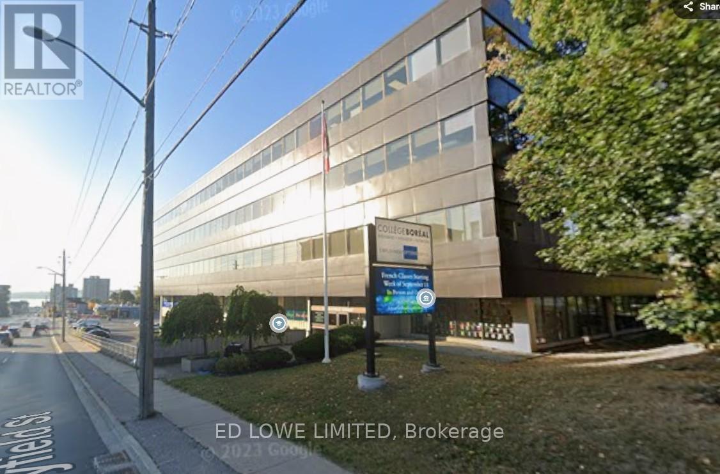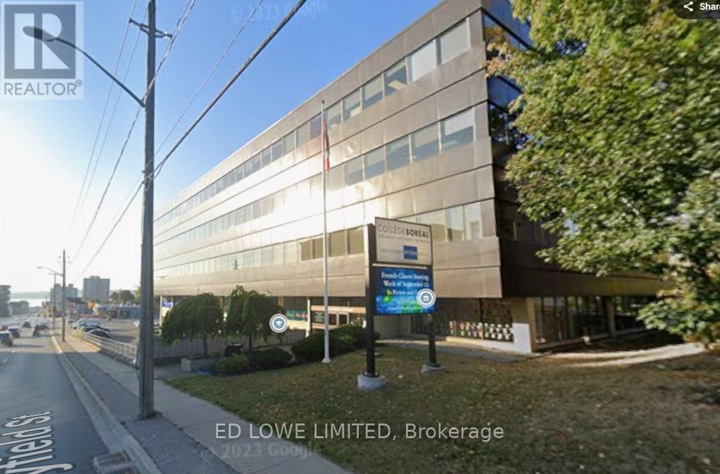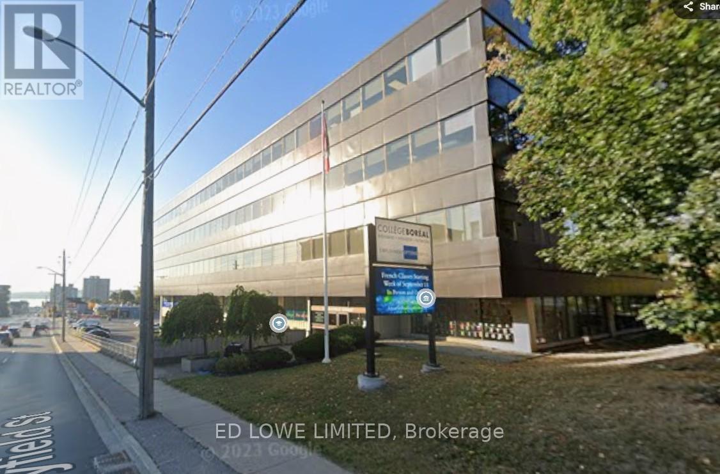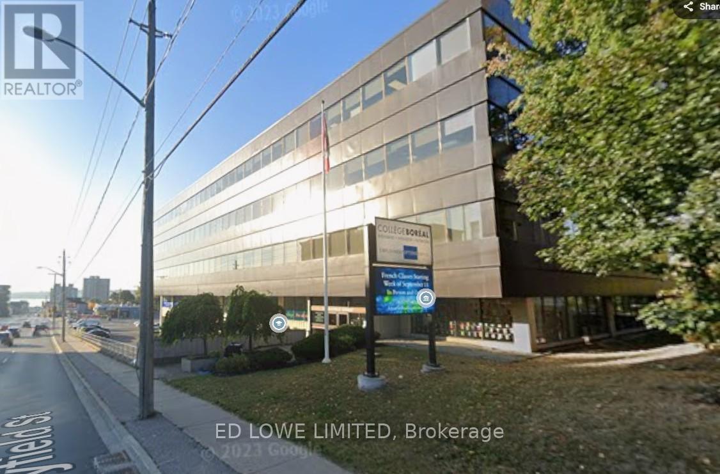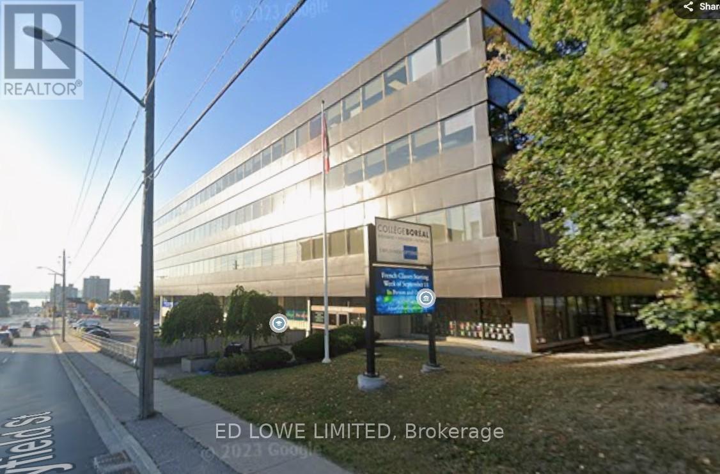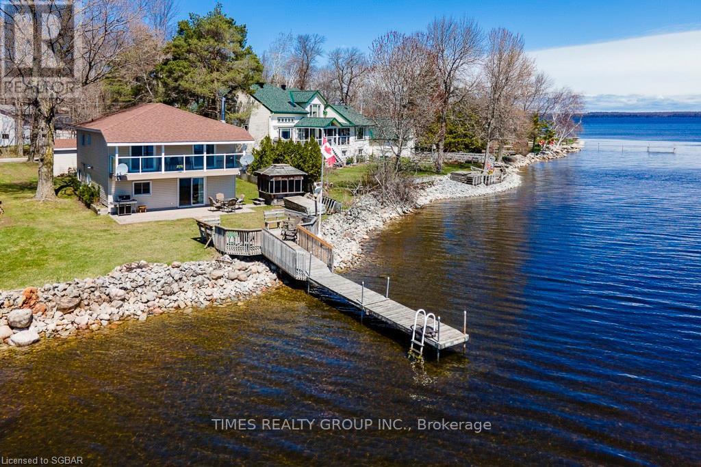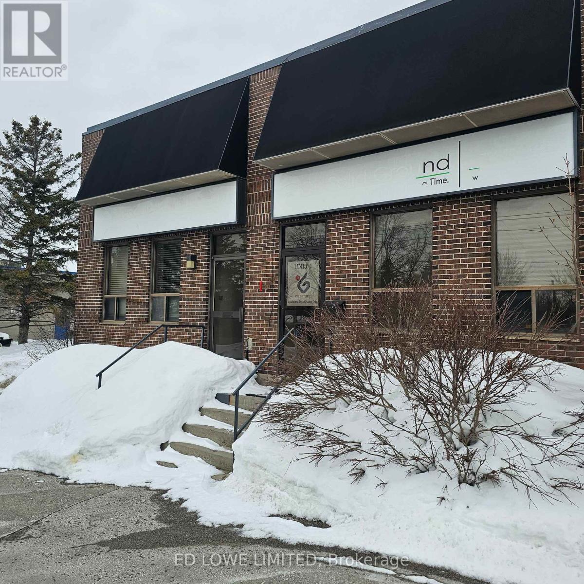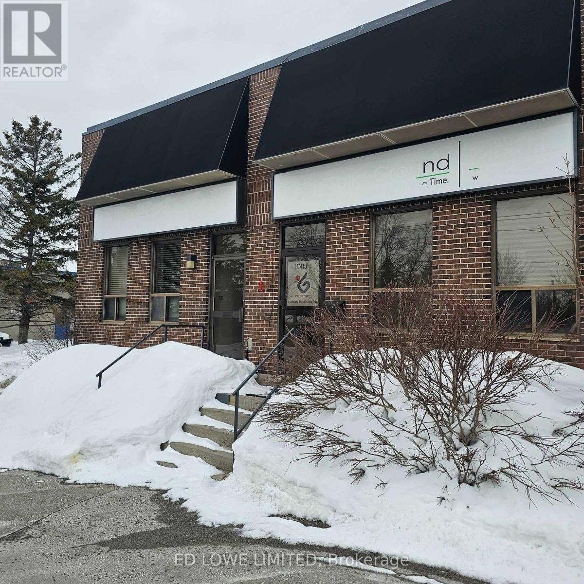5b - 28 Currie Street
Barrie, Ontario
1900 s.f. finished 2nd Floor Office Space In Barrie's North End. Easy Access To Hwy 400. Plenty Of Parking. $2,800.00/mo gross Lease plus $2.00/s.f. per annum for utilities. (electricity, heating, a/c and water) + HST. Highway 400 signage. (id:60365)
92-14 - 10 Western Avenue
Orillia, Ontario
Front Corner Unit With Excellent Frontage And Exposure To West Street. Newly Renovated Spaces Available On West Street At The Corner Of Elgin Street, Near Corner Of King/Barrie Road. Close To Downtown Orillia. Ideal For Any Retail, Office, Service Use. Signage Visibility To West Street. Drive-In Door Possible. Tenant Pays Utilities. $14.00/S.F./Yr + Tmi @$6.00/S.F. Per Year. Escalations On Rental Rate $0.25/S.F. (id:60365)
92-1415 - 10 Western Avenue
Orillia, Ontario
Front Corner Unit With Excellent Frontage And Exposure To West Street. Newly Renovated Spaces Available On West Street At The Corner Of Elgin Street, Near Corner Of King/Barrie Road. Close To Downtown Orillia. Ideal For Any Retail, Office, Service Use. Signage Visibility To West Street. Drive-In Door Possible. Tenant Pays Utilities. $14.00/S.F./Yr + Tmi @$6.00/S.F. Per Year. Escalations On Rental Rate $0.25/S.F. (id:60365)
2nd Fl - 136 Bayfield Street
Barrie, Ontario
15,840 s.f. Professionally finished office space available. The entire second floor, lots of windows with great views. Elevators. Located just north of Barrie's downtown and south of Hwy 400. Kitchenette. High traffic area. Onsite parking available. $19,800.00/mo + HST. Tmi, utilities included. Annual Escalations. (id:60365)
203 - 136 Bayfield Street
Barrie, Ontario
2621 s.f. Professionally finished office space available on second floor, lots of windows with great views. Elevators. Located just north of Barrie's downtown and south of Hwy 400. Common area washrooms. High traffic area. Onsite parking available. $3276.25 /mo + HST Tmi, utilities included. Annual Escalations. Entire floor available for Lease at 15,840 s.f. (id:60365)
106 - 136 Bayfield Street
Barrie, Ontario
2200 s.f. Professionally finished office space available on the first floor, lots of windows with great views. Elevators. Located just north of Barrie's downtown and south of Hwy 400. Common area washrooms. High traffic area. Onsite parking available. $2750.00/mo + HST Tmi, utilities included. Annual Escalations. (id:60365)
200b - 136 Bayfield Street
Barrie, Ontario
1812 s.f. Professionally finished office space available on second floor, lots of windows with great views. Elevators. Located just north of Barrie's downtown and south of Hwy 400. Common area washrooms. High traffic area. Onsite parking available. $2265.00/mo + HST Tmi, utilities included. Annual Escalations. Entire floor available for Lease at 15,840 s.f. (id:60365)
200 - 136 Bayfield Street
Barrie, Ontario
6976 s.f. Professionally finished office space available on second floor, lots of windows with great views. Elevators. Located just north of Barrie's downtown and south of Hwy 400. Common area washrooms. High traffic area. Onsite parking available. $8,720.00/mo + HST. Tmi, utilities included. Annual Escalations. Entire floor available for Lease at 15,840 s.f. (id:60365)
201 - 136 Bayfield Street
Barrie, Ontario
6236 s.f. Professionally finished office space available on second floor, lots of windows with great views. Elevators. Located just north of Barrie's downtown and south of Hwy 400. Common area washrooms. High traffic area. Onsite parking available. $7795.00/mo + HST. Tmi, utilities included. Annual Escalations. Entire floor available for Lease at 15,840 s.f. . (id:60365)
9 Bow Road
Tiny, Ontario
Stunning waterfront home offering breathtaking Georgian Bay views and a peaceful, year-round retreat. With 3 bedrooms and 2 bathrooms, the open-concept layout connects living, dining, and kitchen areas for a bright, airy feel. Large windows bathe the space in natural light, highlighting spectacular water views, while a cozy fireplace warms cooler evenings. Enjoy unobstructed views from the glass balcony or direct water access from the private dock, perfect for boating, fishing, or swimming. With parking for up to four vehicles, this home is both practical and picturesque. Nestled in a serene setting, it offers an ideal escape yet remains a short drive from shops, restaurants, and recreational activities. Whether you desire a permanent residence or a seasonal getaway, this rare waterfront property blends luxury, relaxation, and adventure in an idyllic setting, making every day feel like a vacation. The outdoor space is perfect for entertaining, with ample room for seating and dining amid stunning surroundings. Inside, the modern kitchen boasts high-end appliances, sleek countertops, and elegant finishes for both style and functionality. The primary bedroom features breathtaking views, while additional bedrooms provide comfort and privacy. Designed for effortless living, the home offers high ceilings, custom cabinetry, and carefully selected finishes that enhance its appeal. The bathrooms are elegantly appointed with spa-like features, including heated floors in the main floor bathroom, creating a tranquil retreat. For ultimate convenience, enjoy a private jacuzzi, sauna, and an EV charger. A dedicated game room with a pool table provides endless entertainment opportunities. Whether savouring morning coffee on the deck or gathering by the fireplace, this waterfront gem offers the perfect backdrop for lifelong memories and the best of lakeside living where comfort, elegance, and nature unite in harmony. (id:60365)
1b - 40 Bell Farm Road
Barrie, Ontario
2000 s.f. Industrial unit located in Barrie's north end just off of Hwy 400 on Bell Farm Road. Reception area, open area, offices and washroom, warehouse space. 1 dock level door. Annual escalations. $13.00/s.f./yr & $5.33/s.f./yr TMI + HST. Tenant pays utilities (id:60365)
1a - 40 Bell Farm Road
Barrie, Ontario
2000 s.f. Industrial unit located in Barrie's north end just off of Hwy 400 on Bell Farm Road. End unit, reception area, open area, offices and washroom, warehouse space. No loading door but it is possible to have a dock level door installed, details available. Annual escalations. $13.00/s.f./yr & $5.33/s.f./yr TMI + HST. Tenant pays utilities (id:60365)

