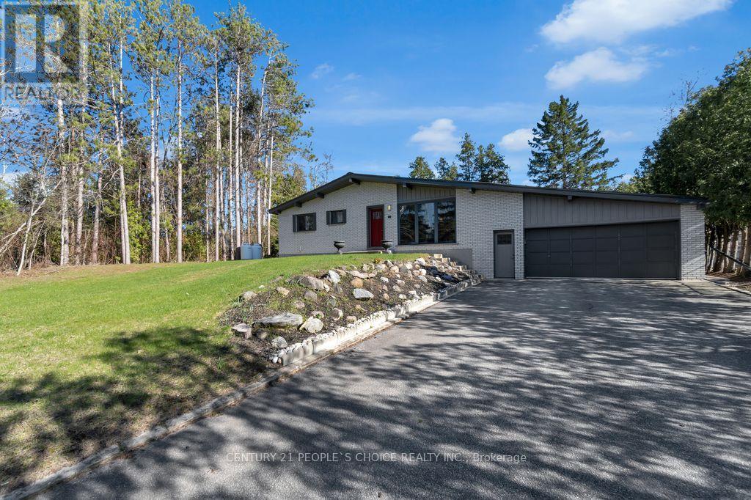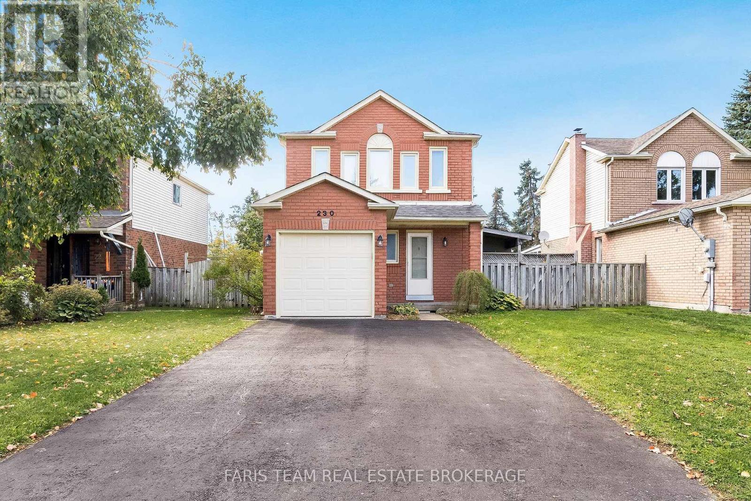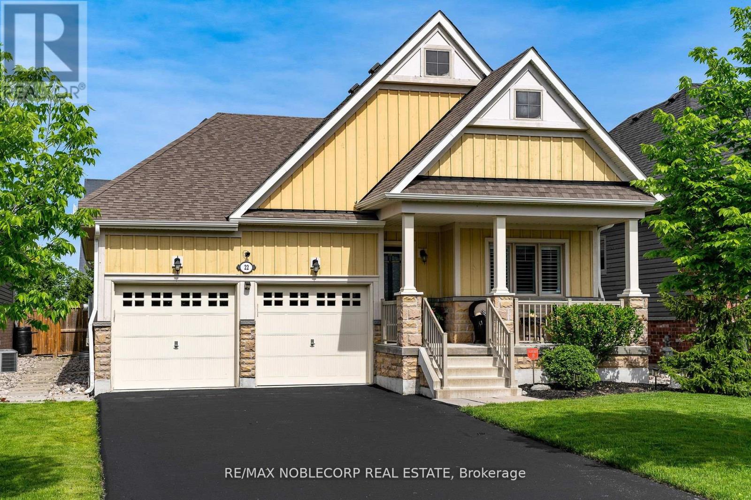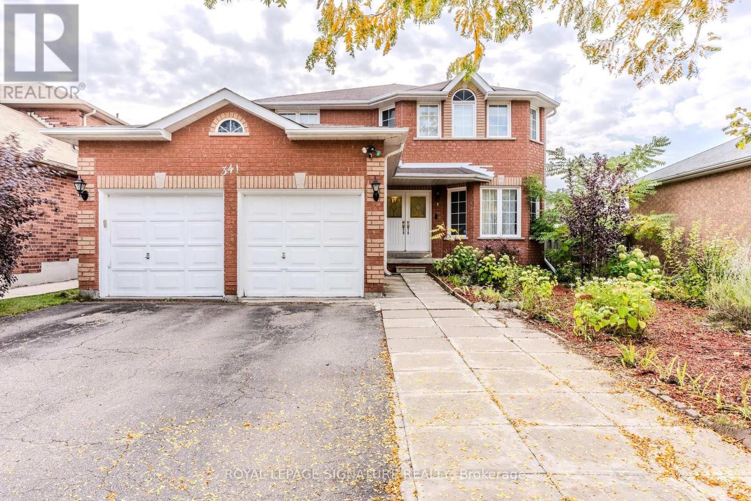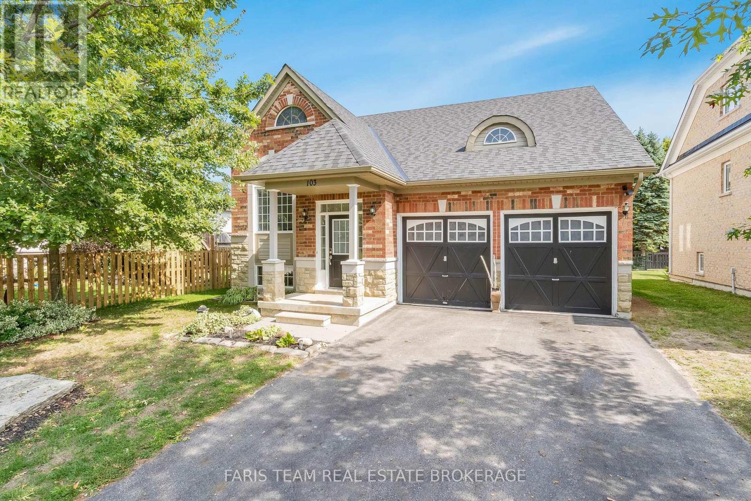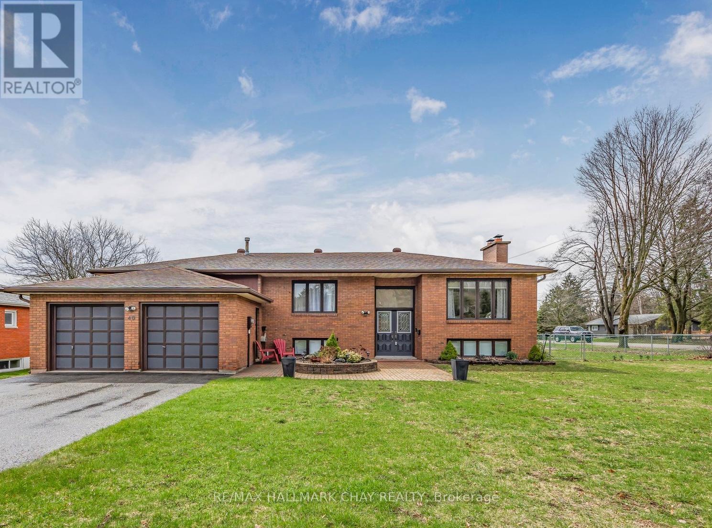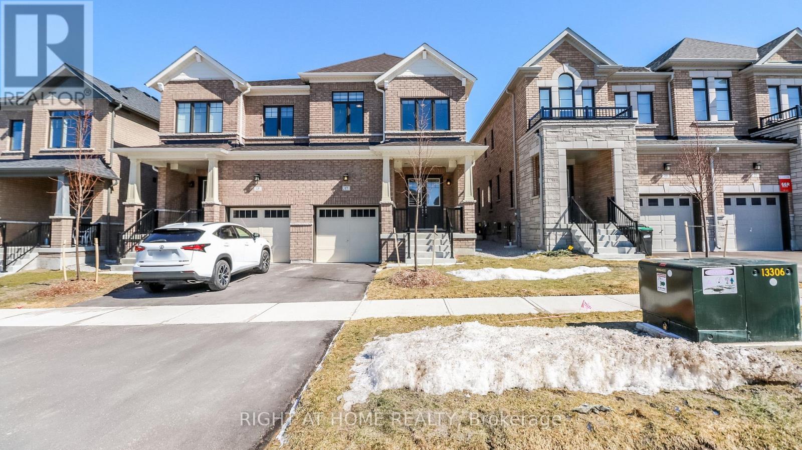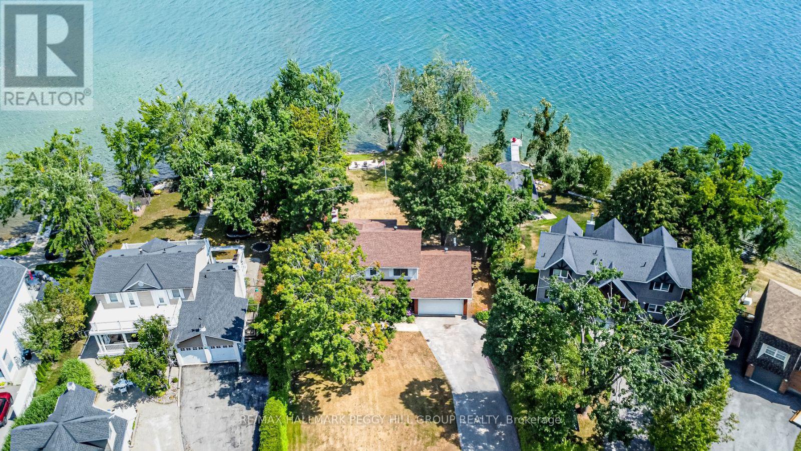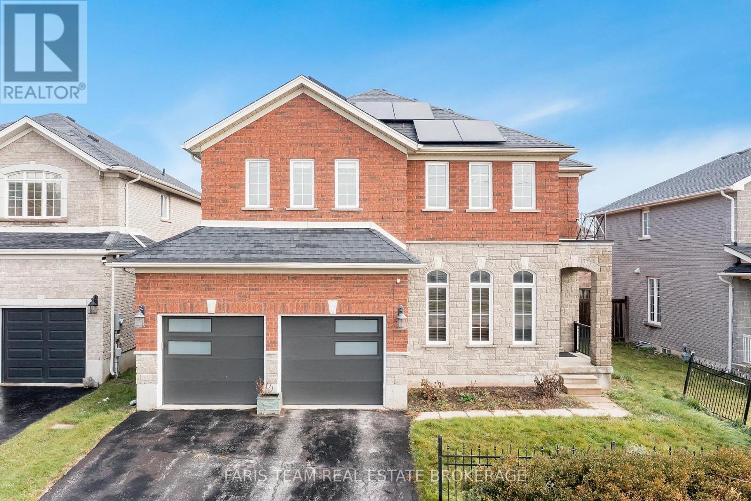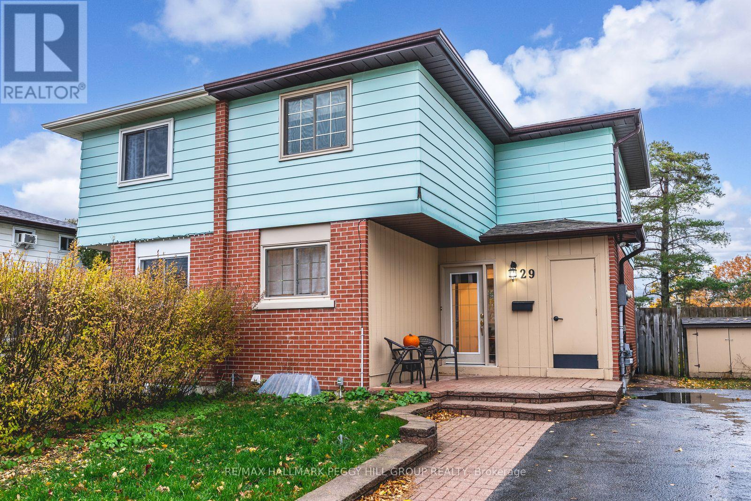137 Courtney Crescent
Barrie, Ontario
This fresh & clean 3 bedroom, 2 bathroom freehold townhome is move-in ready and available immediately. Located in a quiet neighbourhood within walking distance to 4 schools including French school. A great location for commuters with only minutes to the Barrie South GO station and shopping including the new METRO and Painswick Park is close by with new Pickleball courts This home has recently been updated and professionally painted throughout with designer Benjamin Moore paint. *Kitchen with new soft close doors & stainless appliances *Walk out to the deck and fully fenced yard from the kitchen with no neighbours behind. *Smooth ceilings on the main floor *New baseboards *New light fixtures and switches *New carpet upstairs *New interior doors & garage doors. *Main floor powder room *Inside entry from garage *Long driveway with no sidewalk *No Maintenance Fees *Available for immediate closing. (id:60365)
71 Bay Sands Drive
Wasaga Beach, Ontario
Welcome To 71 Bay Sands Drive! 3 Bedrooms Detached Raised Bungalow fully renovated from top to bottom with finished one bedroom walk out new basement apartment situated on 100 by 150 feet wide lot offers four washrooms ,This Beautifully Finished Home has A Massive Yard And plenty of Parking. It Is An Ideal Home For Investors or Families And Those Who Enjoy Entertaining. The Open Concept Living Space Opens Up To A huge Deck And Lush Green Space. Only Minutes To Beach 6, And Around The Corner From Amenities And New Community Developments. Recent Upgrades Include: Steel Roof And A/C Installation (2021), New Hot Water Tank, Furnace, Septic System And Complete Renovation (2018). Newly finished basement apartment, two washrooms, The Property Also Features A Geothermal System That Awaits Your Use. Don't Miss Out On This Incredible Opportunity, lot more to mention ***come to see by your self*** wont stay long in market***act now*** (id:60365)
230 Kozlov Street
Barrie, Ontario
Top 5 Reasons You Will Love This Home: 1) Nestled in the beautiful and sought-after North End Barrie neighbourhood, this home offers unmatched convenience with walking distance to schools, Walmart, Georgian Mall, two serene parks, and nearby transit stops, while also providing quick and easy access to Highway 400 for an easy commute 2) Step outside to a generously sized fully fenced backyard with mature trees offering natural privacy, featuring a spacious deck perfect for entertaining or relaxing and the bonus of no rear neighbours 3) Inside, enjoy the comfort of thoughtful updates made over the years, including a refreshed kitchen with a modern backsplash, countertops, sink, and cabinet doors completed in 2021, along with an upgraded furnace, central air conditioner, bathrooms, roof, windows, and appliances, topped off with added insulation in the attic to ensure year-round comfort 4) A single-car garage with an automatic opener is conveniently located with direct access beside the front door, making rainy or snowy days a breeze, plus a double-wide driveway provides parking for up to five vehicles 5) The interior layout boasts a well-designed floor plan with spacious bedrooms throughout, a finished room in the basement ideal for a home office or extra living space, and ample storage available in the dedicated laundry room for everyday organization and ease. 1,138 sq.ft. plus a partially finished basement. *Please note some images have been virtually staged to show the potential of the home. (id:60365)
22 Hughes Street
Collingwood, Ontario
Welcome to Pretty River Estates, a move-in ready Detached Home tucked away in a Peaceful Neighborhood Convenient to Everything Collingwood has to Offer. This Raised Bungalow Boasts Approx. 1266 sq/ft Above Grade & 1217 sq/ft Below Grade of Meticulously Finished Living Space. Soaring 9' Ceilings Throughout the Entire Home. With an Open Concept Kitchen & Living Space the Vaulted Ceiling just Adds to the Height. The 2 Main Floor Bedrooms, 2 Basement Bedrooms and 3 Full Bathrooms feature ample Natural Light to provide a bright and inviting ambiance. The Principal Bedroom is generously sized with an Ensuite and Walk in Closet. 6 Parking with Direct Access from the Garage into the Home. Outside features a Fenced in Private Backyard, Extensive Landscaping and an In Ground Irrigation System that Makes Your Yard The Envy Of The Street. Walking distance to Local Schools, Trails and Pretty River, this home is Turn-Key and ready for you to Move in. *BONUS* - Snow Removal Paid in Full for 2025/2026 Season! (id:60365)
341 Livingstone Street
Barrie, Ontario
Beautiful 4-Bedroom, 3-Bathroom Family Home in a Highly Desirable Mature Neighbourhood! Step inside this spacious and thoughtfully designed 2-storey home, perfect for families seeking comfort, function, and long-term value. From the moment you walk through the front door, you'll appreciate the welcoming flow of the main floor, designed to accommodate both everyday living and special gatherings. The bright and inviting living and dining room combination is highlighted by a charming window alcove that floods the space with natural light, creating a warm and cheerful atmosphere. A cozy family room with a gas fireplace provides the perfect place to unwind on cooler evenings, while the large eat-in kitchen with timeless oak cabinetry, abundant counter space, and direct walk-out access to the sunporch and private fenced backyard makes entertaining and outdoor living a breeze. Whether hosting summer BBQs, family celebrations, or simply relaxing with a coffee in the morning sun, this home offers the ideal setting. For added convenience, the main-level laundry room with direct garage access simplifies daily routines. Upstairs, retreat to the spacious primary suite, complete with a walk-in closet and a 4-pieceensuite bath for comfort and privacy. Three additional bedrooms provide flexibility for children, guests, or a home office, ensuring there's plenty of room to grow and adapt as your needs change. The engineered hardwood on the second floor adds a touch of modern style while enhancing durability and easy maintenance. The unfinished basement presents a blank canvas with endless potential whether you envision a large recreation area, a home theatre, a fitness space, or a custom in-law suite, you'll have the opportunity to design it to your exact preferences. Set in a sought-after mature neighbourhood known for its tree-lined streets, family-friendly parks, and proximity to schools, shops, and everyday conveniences. (id:60365)
31 Garden Grove Crescent
Wasaga Beach, Ontario
Retire in Style! Welcome to this fabulous turnkey bungalow in the sought-after Country Meadows in Wasaga Beach. This premium end unit backs onto the pond, tranquil walking paths and a pergola for gathering with friends or just enjoying the serenity. This beautiful home offers 2 bedrooms, 2 bathrooms, and a HUGE great room with vaulted ceilings. A welcoming covered front porch leads into a bright foyer with inside access to the garage. The open-concept living area allows for a variety of furniture placement options. The well-appointed kitchen boasts stainless steel appliances, pantry storage, and a skylight, making it both functional and inviting. The spacious primary suite includes an ensuite with a walk-in shower and two closets (one is a walk-in). The second bedroom is adjacent to the guest bathroom. The laundry room has a sink and additional cabinetry. The great room has a walkout to the large deck that features a permanent gazebo, retractable awning, resin decking and glass railings for unobstructed views. Other upgrades included a gas fireplace, ceramic and engineered hardwood floors as well as custom window coverings. Located in one of Parkbridge's premier communities. Ownership comes with access to an array of premium amenities including the 9 hole golf course, outdoor heated pool, community center with billiard table, shuffleboard, darts, library, kitchen and patio areas. This home is ready for you to move in and enjoy a retirement lifestyle filled with comfort, convenience, and community. Parkbridge land lease fees are: $800 (Rent) + $40.57 (Lot Tax) + $149.02 (Home Tax) = $989.59 per month. And you are invited to an open house, next Saturday, November 22nd from 12-2pm. (id:60365)
103 41st Street S
Wasaga Beach, Ontario
Top 5 Reasons You Will Love This Home: 1) This distinctive five bedroom, four bathroom bungaloft offers an impressive 3,152 square feet of bright, airy living space, featuring a soaring 20' ceiling in the living room and a beautifully lofted upper level that adds character and spaciousness 2) Enjoy the comfort of a generous primary suite complete with a private ensuite and walk-in closet, along with a second bedroom and full bathroom conveniently located on the main level 3) The upper loft includes its own bedroom and bathroom for added privacy, while the fully finished basement provides two more bedrooms, a full bathroom, and a large recreation area, ideal for guests, in-laws, or teens 4) The thoughtful layout includes an inviting eat-in kitchen, a cozy gas fireplace, and a walkout to the deck leading to a fully fenced backyard, offering a seamless balance of natural light, comfort, and everyday functionality 5) Located in the peaceful Bird Streets neighbourhood, just minutes from the white sandy shores of Georgian Bay. 2,018 above grade sq.ft. plus a finished basement. (id:60365)
40 Idlewood Drive
Springwater, Ontario
If you've been waiting for an opportunity in Midhurst, consider this your cue. This solid and spacious raised bungalow is now one of the best-value homes available in the entire village - an absolute cracker of a find! Set on a premium corner lot in one of Simcoe County's most coveted communities, this home offers the perfect blend of comfort, potential, and lifestyle. The neighbourhood? Fabulous. The lot? Pool-sized, mostly fenced, and just begging for those warm summer afternoons. Pop up a privacy fence on the open side and you'll have your own secluded retreat. Step inside to a warm, inviting layout with fantastic bones-ready for you to move in, make it your own, and even get the Christmas tree up this year thanks to the quick closing availability. The custom kitchen boasts quartz counters, a centre island, loads of pantry space and flows seamlessly into the bright, open living/dining area with a walkout to the sun-soaked deck-perfect for those who enjoy entertaining or simply sipping a cuppa in the fresh air. Upstairs offers three generous bedrooms, including a primary with ensuite, all with beautiful hardwood flooring. The fully finished lower level is an absolute bonus: complete with a separate entrance from the garage, a fourth bedroom, full bath, cozy rec room with fireplace, and a flexible space ideal for a home office, gym, or even a future kitchenette should you fancy creating an in-law or income suite.Whether you're an investor eyeing a high-demand location, or a savvy buyer ready to build instant equity with some light cosmetic updates, this home offers tremendous upside.Enjoy Midhurst's scenic trails, charming village feel, and top-rated school-all while being just five minutes from Barrie's shops, restaurants, and conveniences.Brilliant location. Flexible layout. Fabulous neighbours. Massive potential.And now, truly one of the best-priced homes in Midhurst. (id:60365)
17 Periwinkle Road
Springwater, Ontario
This stunning, nearly-new home in the desirable Midhurst Valley neighbourhood offers plenty of space and modern features. The main floor welcomes you with beautiful solid hardwood floors, a cozy fireplace, and stylish zebra blinds throughout. The chef-inspired kitchen is equipped with stainless steel appliances and ample storage. Upstairs, the spacious primary bedroom boasts a luxurious 5-piece ensuite and walk-in closet, while two additional bedrooms offer plenty of natural light. The upstairs laundry adds convenience, and the fully finished basement, accessible through the garage, features a modern kitchen, pot lights, and its own laundry. This home has everything you need! (id:60365)
39 Grandview Crescent
Oro-Medonte, Ontario
104 FEET OF IDYLLIC LAKE SIMCOE SHORELINE, WHERE SUNRISE SERENITY MEETS TIMELESS ELEGANCE! Set on a peaceful street in a coveted Oro community, this home boasts 104 feet of Lake Simcoe shoreline, with a gentle shallow entry and pristine waters for effortless swimming, boating and year-round recreation. Surrounded by golf courses, beaches, lush forests, hiking trails, and just steps from Bayview Memorial Park with playgrounds, picnic areas, and athletic courts, this location offers both recreation and serenity, while being only a short 20-minute drive to Barrie and Orillia for urban conveniences. Showcasing classic charm with a brick and siding exterior, expansive windows, elegant white columns framing the porch, and vibrant gardens, the home rests on a sprawling flat lot with a private backyard bordered by mature trees and manicured hedging, creating a tranquil retreat. Two impressive decks invite outdoor living - one off the kitchen for open-air dining and another at the water's edge for breathtaking sunrises and elevated entertaining. Inside, a bright main floor living room overlooks the front yard, while the inviting family room features a sweeping bay window with captivating lake views and a wood-burning fireplace set in a striking stone hearth. The kitchen offers a breakfast bar, abundant cabinetry and prep space, and seamless flow to the dining room, while a powder room and laundry area with direct garage access enhance daily ease. Upstairs, the primary suite includes dual closets, a 4-piece ensuite, and a private balcony with panoramic water vistas, joined by three additional bedrooms and a stylish 4-piece bath. The lower level adds flexible living space with a workshop and two versatile rooms ideal for a home gym, rec room, media lounge, or office. This exceptional #HomeToStay presents a rare opportunity to secure your own slice of Lake Simcoe paradise, where elegant living meets stunning waterfront in one of the region's most desirable locations! (id:60365)
3 Prince William Way
Barrie, Ontario
Top 5 Reasons You Will Love This Home: 1) Step into a bright and airy main level where soaring 20' ceilings in the family room create a stunning sense of openness, complemented by an elegant open staircase and large, beautiful windows that fill the space with warm, natural light and make every corner feel inviting and expansive 2) With four generous bedrooms, there's plenty of space for the whole family to spread out and enjoy comfort and privacy, with each room offering flexibility for children, guests, or even a dedicated home office, perfectly designed to suit your lifestyle needs 3) Once a former model home, this property shines with thoughtful upgrades and attention to detail throughout, featuring a beautifully designed kitchen ideal for gatherings, elegant crown moulding that adds timeless character, and three cozy fireplaces that bring warmth and charm to every level 4) The finished basement extends your living and entertaining potential, offering a spacious recreation area, a full bathroom, and an impressive theatre room designed for movie nights, game days, or simply relaxing with family and friends in your own private retreat 5) Outside, the fully fenced backyard is a true extension of the home with an upgraded concrete pad perfect for outdoor dining or summer barbeques, while fully owned solar panels provide the ultimate in energy efficiency, helping you enjoy modern living with the benefit of virtually net-zero hydro bills. 2,773 above grade sq.ft. plus a finished basement. *Please note some images have been virtually staged to show the potential of the home. (id:60365)
29 Chaucer Crescent
Barrie, Ontario
ENJOY BRIGHT, FAMILY-FRIENDLY LIVING JUST STEPS TO PARKS, SCHOOLS, & EVERYDAY CONVENIENCES! Tucked away on a quiet crescent in Barrie's west end, this inviting family home offers a lifestyle filled with comfort, connection, and convenience. Picture mornings spent walking the kids to nearby schools or exploring the scenic trails of the Sunnidale Arboretum, followed by afternoons at Lampman Lane Park, where the splash pad and sports fields bring the neighbourhood to life. Evenings are for unwinding in your fully fenced backyard - a private retreat with lush greenery and a charming patio perfect for barbecues, family dinners, and relaxing under the stars. Inside, the open-concept main floor welcomes you with a bright living room with a backyard walkout, and a dining area that flows effortlessly into the functional kitchen. The upper level offers three comfortable bedrooms and a full 4-piece bath, including a peaceful primary suite with a walk-in closet. A versatile rec room in the basement adds flexibility for guests, hobbies, or a quiet home office, while laundry and storage keep everything organized. With a newer A/C unit for year-round comfort and parking for two, this #HomeToStay captures the best of Barrie living - friendly, connected, and ready to enjoy! (id:60365)


