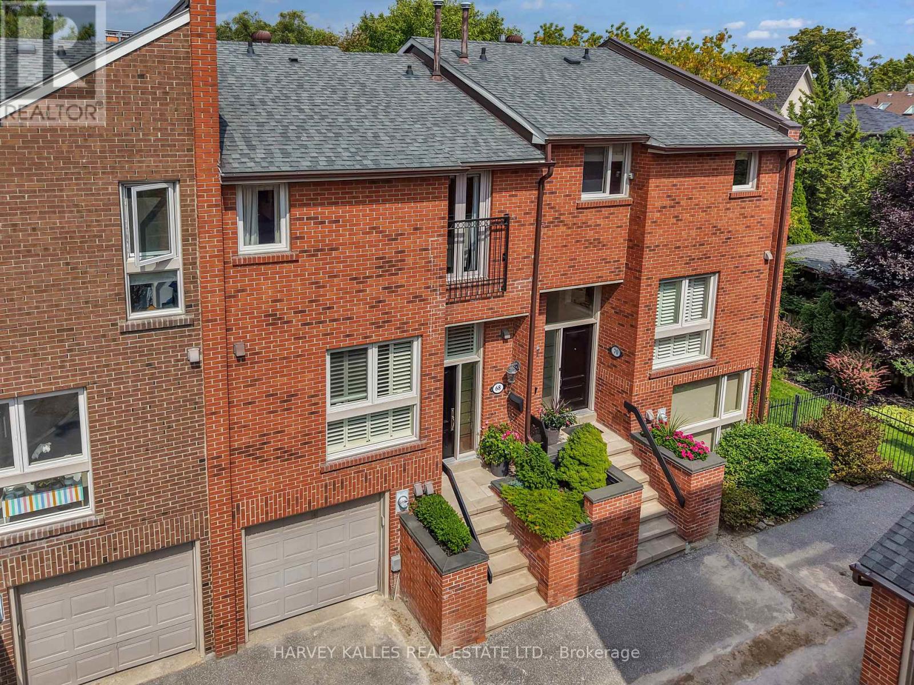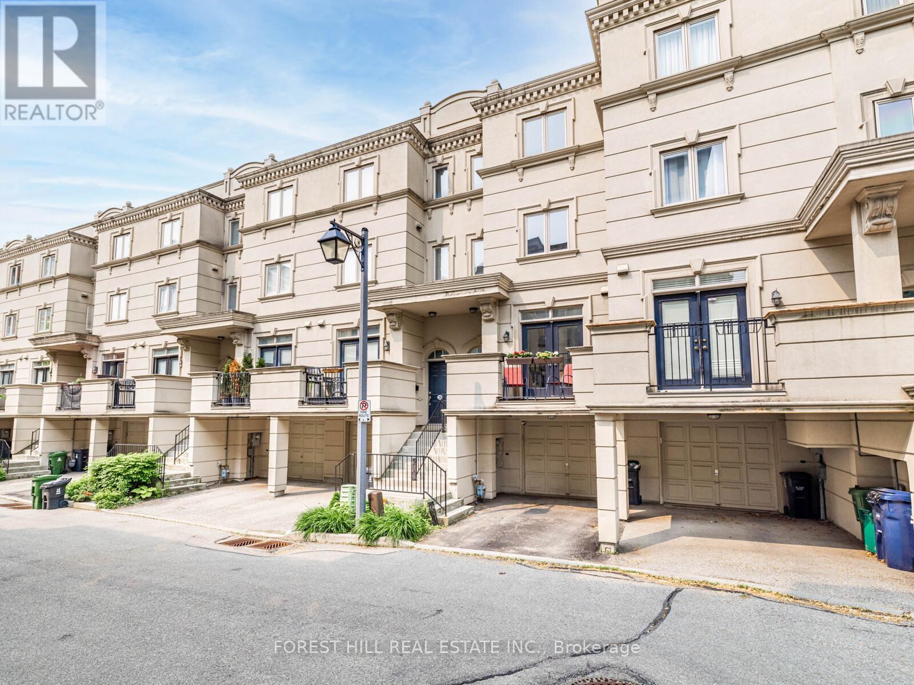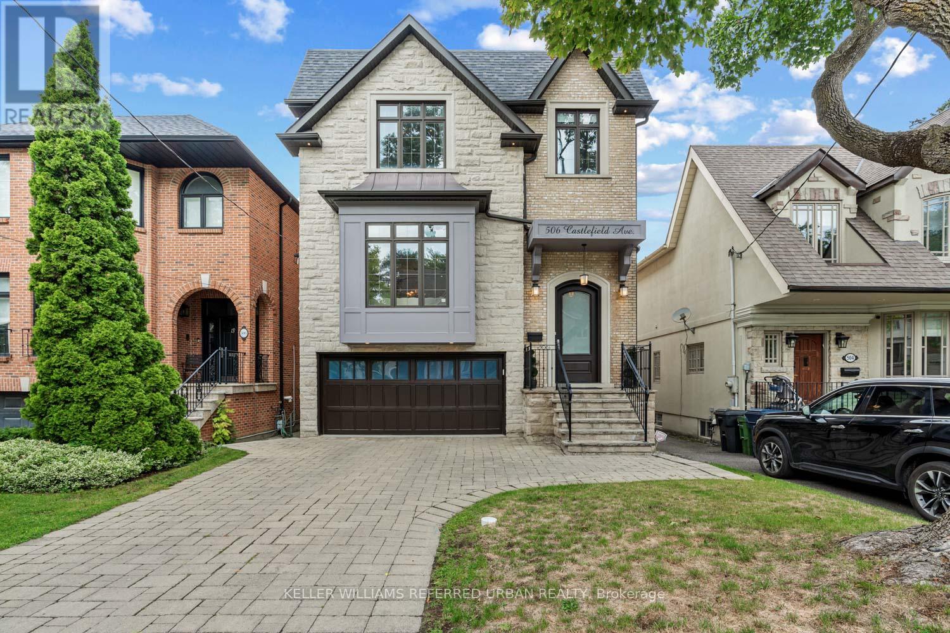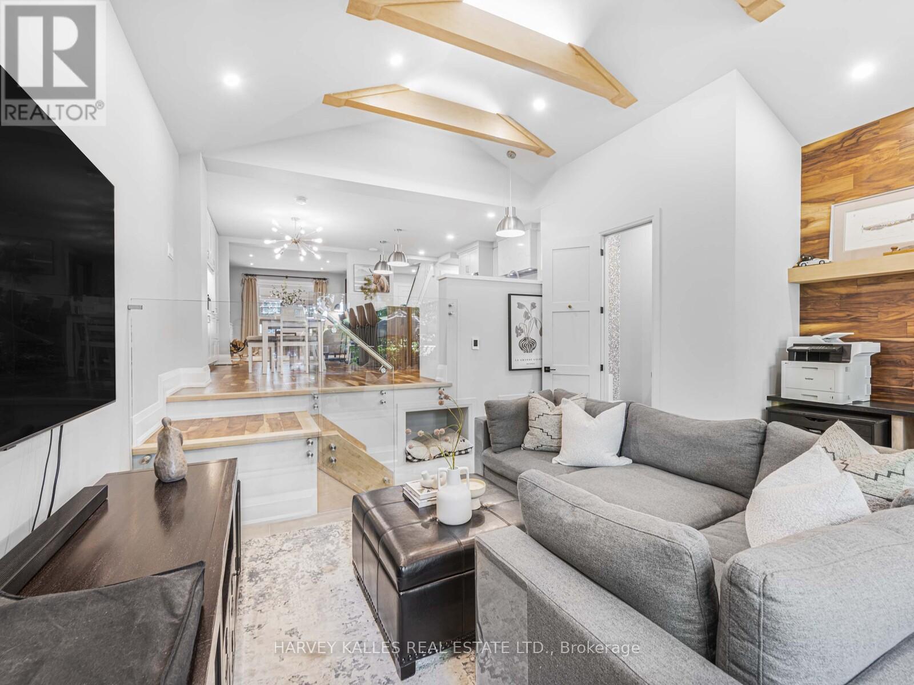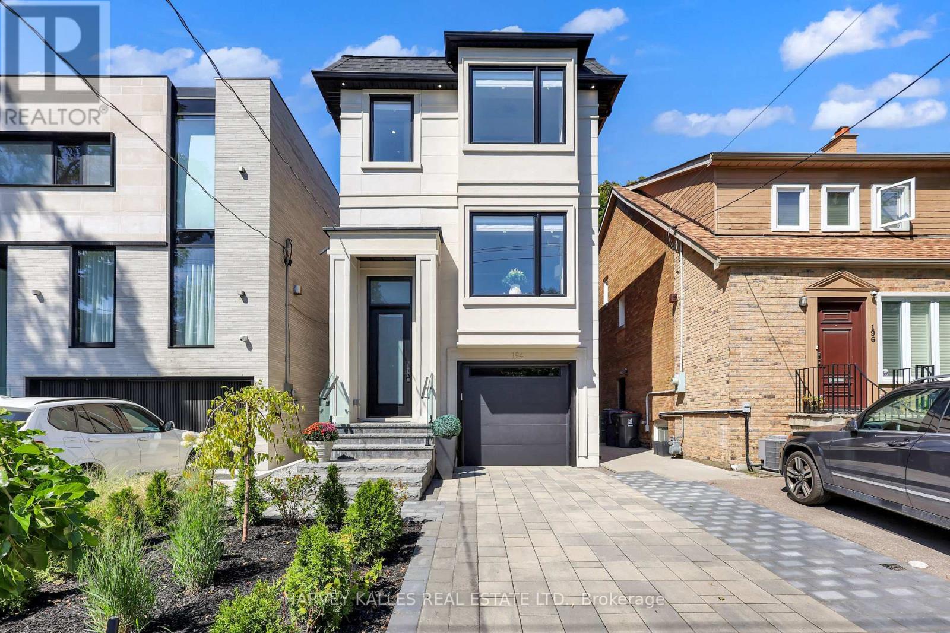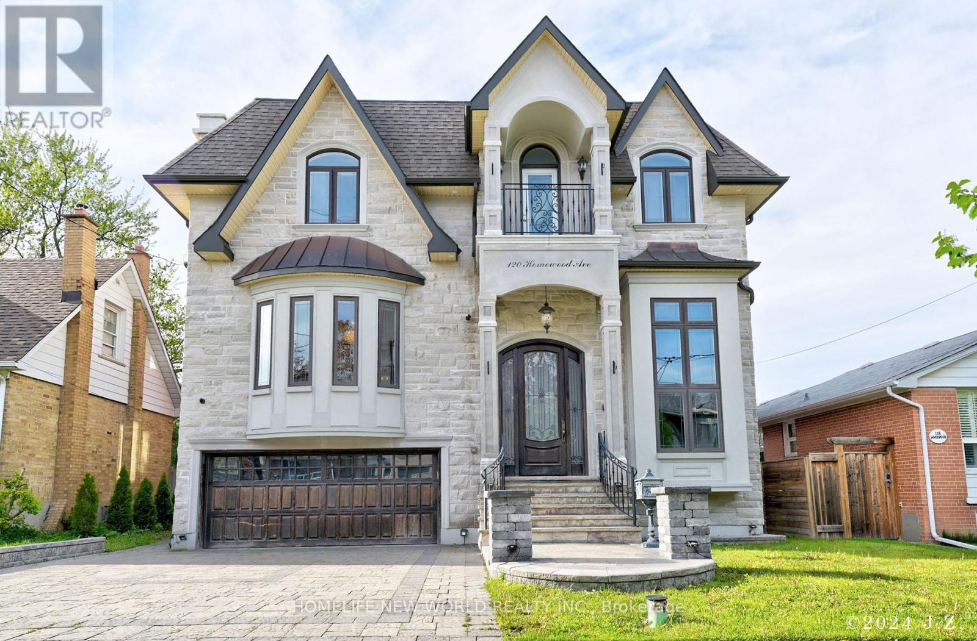276 Oakwood Avenue
Toronto, Ontario
This semi stands apart a fully renovated home where design, quality, and comfort meet. A lush front garden leads to a main floor that flows seamlessly from living and dining to a custom kitchen with a striking waterfall island, high-end appliances, oversized pantry, and locally crafted millwork. A walkout opens to a private deck with gas BBQ, perfect for entertaining. Natural light fills the space, highlighting rich finishes, clean lines, and a balance of warmth and sophistication.Upstairs, the primary bedroom features custom closets and a lime-washed feature wall that adds depth and character. The spa-like ensuite includes heated floors, micro-cement walls, a custom vanity, and walk-in shower. This level also offers laundry and two additional bedrooms, ideal for kids, guests, or a home office.The bright, versatile lower level has its own kitchen, laundry, and heating/cooling system ideal for extended family, guests, or as an income suite generating over $25k annually. If desired, it can be easily reconnected to the main floor.Outside, the private backyard extends the living space for summer gatherings or quiet mornings.Perfectly located steps from Oakwood Village favourites Primrose Bagel, Portzias, Oakwood Espresso plus schools, library, and a short walk to St. Clair West. A rare blend of modern design and everyday livability, this is a home that feels as good as it looks. (id:60365)
64 Glengowan Road
Toronto, Ontario
Welcome to this exquisite custom-built 4+2 Bedrm 6 Bathrm home, perfectly situated in the heart of Lawrence Park. Soaring 10ft ceilings, sleek pot lights, and White Oak hardwood flrs throughout. Open Concept living and dining rm creates a spacious environment ideal for entertaining with natural light through the floor to ceiling windows. Living rm boasts a gas fireplace. Dining rm features a wine cellar. Main flr office, complete with smart frosting film on glass offers option for privacy. Grand foyer showcases a walk-in closet with sliding doors, powder rm impresses with designer sink and heated floors. Mudroom off of side entrance with custom closets and bench. Gourmet kitchen is a chefs dream, with built-in Miele appliances, refrigerator, freezer, 6-burner gas range, coffee system, transitional speed oven, and dishwasher. Custom-built center island adorned with luxurious quartzite countertops. Open-concept family room, featuring another fireplace with walk out to deck. Natural light floods the contemporary staircase with skylights overhead. Primary suite offers a serene retreat, complete with a 6-piece ensuite, walk-in closet, gas fireplace, bar with beverage cooler, and speaker system, all overlooking the tranquil backyard. 2nd Bedroom with 4pc ensuite features custom built in closets. 4pc ensuite has caesar stone counter top, tub and heated floors. 3rd & 4th Bedrms offer south facing large windows with shared 3pc ensuite with Custom Vanity w/ Caesar stone Countertop, heated flrs, shower. Mezzanine office with gas fireplace. Lower level offers an expansive rec room, two additional bedrooms (ideal for a gym), 2 3pc bathrms, laundry, and a home theatre. Federal Elevator system. iPort Home Automation System. Hot Tub & Pool. Heated Driveway & Stairs, Front Porch, Rear Deck & Rear Stairs. Camera Security System. Double Car Garage. Sprinkler System. Concrete Deck w/Glass Railing (id:60365)
68 Sylvan Valleyway
Toronto, Ontario
Rarely Available Townhome In One Of Bedford Parks Most Sought-After Communities! This Warm And Inviting Family Home Showcases Pride Of Ownership, Offering The Perfect Blend Of Comfort And Convenience. The Main Floor Welcomes You With A Bright And Open Living And Dining Area Featuring Gleaming Hardwood Floors, A Mirrored Feature Wall, And A Walkout To A Private Flagstone Patio Surrounded By Lush Gardens And A Tranquil Sitting Area, Ideal For Entertaining Or Unwinding. The Sun-Filled Eat-In Kitchen Boasts Quartz Counters, An Oversized Window With California Shutters, Generous Cupboard Space, And A Breakfast Area For Casual Dining. Upstairs, Find Your Large Primary Retreat With A Private Ensuite And Juliette Balcony, Complemented By Two Additional Sizable Bedrooms. The Lower Level Is Complete With A Cozy Recreation Room And A Gas Fireplace, Perfect For Movie Nights Or Quiet Evenings. All Of This In A Premier Location, Just Steps To Shops, Restaurants, Transit, Parks, And Some Of Torontos Top Schools Including LPCI, John Wanless, And Glenview. A Wonderful Opportunity Not To Be Missed! (id:60365)
22 Espana Lane
Toronto, Ontario
***Captivating***Elegant & UPGRADES***Luxury***Townhouse In Prestigious Bayview and Sheppard Neighbourhood***Top-Ranked School---HOLLYWOOD PS***Beautifully designed, modern comfort---open concept floor plan and offering 2100 sq. ft of living space and fully finished basement with a cozy room and mud room/gym area---featuring a warm and welcoming atmosphere throughout the home. This home boasts a hi ceiling, main floor 9ft and recently remodelled kitchen with Kitchenaid S-S appliance, quarts countertop and backsplash and extra vanity-cabinetry and a custom dining room table in dining room and seamlessly connecting to an open terrace area for fresh-air and summer bbq. The great room offers space, making it for everyday family living and gathering, easy access to a private cozy backyard. The functional-practical primary bedroom on the 2nd floor provides a w/i closet and updated/spacious 5pcs ensuite. Two additional generously sized bedrooms offer ample natural light and closet, custom-closet, juliette balcony. Relax or entertain on the expansive rooftop terrace with unobstructed views!! The basement features a cozy bedroom, ideal for guests and spacious mudroom or gym and the extra-long garage provides room for storage, a car. Located just minutes from highway 401 with easy subway access and a wonderful Bayview Village Shopping, other amenities!!******Desirable School---Hollywood PS****** (id:60365)
506 Castlefield Avenue
Toronto, Ontario
A rare gem in North Forest Hill. This newly built brick residence offers over 4,200 sq.ft. of refined living space, complete with a double car garage. The gourmet kitchen, complemented by a butlers pantry, showcases Sub-Zero and Wolf appliances for the ultimate culinary experience. Soaring 10-foot ceilings on the main level and 12-foot ceilings on the lower level fill the home with natural light, creating a sense of openness and grandeur. Heated floors, large-format tiles, and gleaming hardwood seamlessly blend comfort with elegance, delivering an unparalleled standard of luxury living. (id:60365)
116 Pinewood Avenue
Toronto, Ontario
If you are looking for a turnkey home with lots of bells and whistles, then look no further. Located on the best block of Pinewood in the highly sought-after Humewood community, 116 Pinewood is a beautifully appointed home that has been extensively renovated. Featuring large principal rooms; a stunning Chefs kitchen with a 36 Bosch gas range, a huge walnut island, and quartz countertops; an incredible family room with a 15-foot ceiling, a heated floor, an office nook, and an on-grade walkout to a serene backyard and deck; a massive mudroom with windows on three sides; renovated bathrooms; a wood-burning fireplace; and so much more. The seller is obsessed with infrastructure: dedicated cat6 Ethernet from the utility room to each floor; 200A service with a Leviton Level 2 car charger in the legal front pad parking; our beautiful Norway Maple in the back yard has been cabled to secure it against ice storms and severe weather; the basement is water-proofed with internal membrane and weeping tile; nearly every switch in the house is a Leviton smart switch, compatible with HomeKit, Alexa, and Google Home; the dining room and family room feature Philips Hue colour lightstrips; and the garden shed features a workbench with a woodworking vice, for the handtool woodworker you are destined to become. Humewood Community School with French Immersion is just around the corner, and Leo Baeck Jewish Day School is just a short drive. Steps to St. Clair Avenue West, Wychwood Barns, Cedarvale Park, and transit. Come see for yourself, and fall in love! (id:60365)
354 Winona Drive
Toronto, Ontario
Welcome to this bright and spacious 3-bedroom, 3-bathroom home with finished basement and PARKING offers incredible value in one of Toronto's most vibrant and community-oriented neighbourhoods! Don't miss your chance to get into the market with a home that offers space to grow, and endless potential to make it your own all in a location you'll love coming home to. A standout feature is the rear main floor extension (completed with permits!) that adds valuable living space, including a cozy sitting room or office, convenient powder room, a wide staircase to the basement, and a walk-out to the backyard. Plus, it has potential for a future second-story addition-perfect for those planning a renovation project down the road. Several big ticket upgrades are already done, including electrical, renovated bathrooms, furnace, AC, waterproofing, sump pump, enclosed porch, custom shed, some windows, and more! Lot size and home is larger than most semis. Inside, you'll find generously sized rooms filled with natural light and gleaming hardwood floors. The front yard has legal parking and a sunroom for your gear and stroller, while the backyard is serene and private, perfect for entertaining, morning coffee, cocktails at sunset, and a veggie garden already growing. Fully fenced and perfect for kids or pets. Just a quick stroll to St. Clair West cafes, restaurants, shops, parks, Wychwood barns farmers market, Cedarvale ravine, Leo Baeck and quick access to TTC, subway, Allen Rd and the 401 making commuting and weekend exploring a breeze. Everything at your fingertips! (id:60365)
194 Sheldrake Boulevard
Toronto, Ontario
Welcome To This Newly Built Custom Home In Sherwood Park! The Main Floor Boasts An Open-Concept Layout Highlighted By Elegant Coffered Ceilings, A Spacious Living And Dining Area, And A Sleek Eat-In Kitchen Featuring Custom Cabinetry, Quartz Countertops, And Matching Backsplash. The Kitchen Flows Seamlessly Into An Airy Family Room With An Electric Fireplace, Custom Built-Ins, And A Walkout To The Balcony And Landscaped Yard. Upstairs, Retreat To The Beautiful Primary Suite With A Spa-Inspired Ensuite Complete With Heated Floors And Wall-To-Wall Built-Ins, Along With Three Additional Bedrooms Offering Generous Space And Comfort. A Convenient Upper-Level Laundry Completes This Floor. The Lower Level Impresses With Soaring Ceilings, A Stunning Rec Room With Walk-Up To The Yard, A Private Nanny Suite, Second Laundry With Rough-In, And Plenty Of Storage. Perfectly Situated Just Steps From Summerhill Market And Sherwood Park, This Home Offers Quick Access To Yonge-Eglintons Restaurants, Shops, Entertainment, Public Transit, And Top-Rated Schools. A Rare Opportunity In One Of Toronto's Most Sought-After Neighbourhoods - Don't Miss It! (id:60365)
604 - 55 East Liberty Street
Toronto, Ontario
Luxe Liberty Living at Bliss condos! This Light filled spacious corner suite in the heart of Liberty Village has a Thoughtful and functional open-concept layout. Floor-to-ceiling windows bringing in natural views w/ ideal split bedroom layout. Modern kitchen w/ S/S appliances & granite counters flows into Living/Dining area that is perfect for entertaining. Large primary bedroom, spacious second bedroom + versatile den ideal for office/guest space or reading nook. Prime locale, Steps to shops, cafés, restaurants, transit & all Liberty Village has to offer. Parking & locker included. This one is a must see! (id:60365)
120 Homewood Avenue
Toronto, Ontario
Exquisite & Masterfully Custom Built! Showcasing A Stunning Over 4200 Sqft (1st/2nd Flrs) Plus Professionally Fin. W/O Bsmt Of Luxury Living W/Designer Upgrades Throughout. Spent Lavishly On Detail & Material! Very High Ceilings On All Floors, Extensive Use Panelled Wall & Built-Ins, Mirror Accent, Hardwood & Marble Floors, Coffered/Vaulted Ceilings, Modern Led Pot Lights & Roplits, Layers Of Moulding, High-End Custom Blinds, Mahogany Library & Main Dr. 3 Fireplaces & 3 Skylights & 2 Laundry Rms. Solid Tall Doors! Breathtaking Master: Fireplace & 7Pc Ensuit & W/I Closets W/Custom Organizers!!. Gourmet Kitchen W/Quality Cabinets & High-End S/S Appliances. Prof Fin W/O Heated Flr Bsmnt: Wet Bar, H/Theater& Projector, Bdrm&3Pc Bath. Great Location Steps To Yonge St. & All Amenities! Enjoy the Virtual Tour! (id:60365)
53 York Road
Toronto, Ontario
Located in the prestigious **Bridle Path **neighbourhood, this custom-built masterpiece exudes timeless elegance and L-U-X-U-R-Y offering over 6,500+ sqft of exquisitely finished living space across three levels. The impressive stone and pre-cast exterior deliver timeless curb appeal and architectural presence. Inside, soaring ceilings, Brazilian walnut floors, and superior millwork set the tone for refined living.The grand two-storey center hall is bathed in natural light from a dramatic skylight, seamlessly connecting the elegant principal rooms ideal for both intimate family moments and grand-scale entertaining. A main floor panelled library, open concept kitchen/family/breakfast area offers an effortless flow with amazing garden views from the breakfast area and family room a perfect setting for relaxed family living and entertaining.Upstairs, a magnificent primary retreat awaits, featuring a cozy fireplace-lit sitting area, dual walk-in closets, a spa-inspired 6-piece ensuite, and a private sun-soaked balcony overlooking the beautifully landscaped garden perfect place to unwind with morning coffee or an evening glass of wine while enjoying serene views. All bedrooms feature private ensuites and walk-in closet.The expansive above-ground lower level includes a massive recreation area, second kitchen, wine cellar, cedar closet, and a guest/nanny suite with a walk-out to lush, professionally landscaped South gardens.Close to renowned private schools (Crescent, TFS, Havergal, and Bayview Glen all nearby), shops, parks, Granite Club, subway & highways.Truly one-of-a-kind. Luxurious, elegant, and meticulously maintained. Turnkey perfection in every detail. (id:60365)
40 Rochefort Drive
Toronto, Ontario
Stunning, Spacious, Sun-Filled Home in Prestigious Don Mills & Eglinton Neighborhood! Excellent move in condition. New interlock in the front and backyard; New engineered flooring throughout, Fully renovated kitchen & washroom. New Porch and Patio door. Furnace (2021), AC (2023), Attic Insulation (2021). W/O Deck To Garden. Prime location! Walk to TTC, Eglinton LRT (Upcoming Line 5 Open Soon). Short commute to downtown. Steps to Don Valley trails, Parks, Library, Sports Fields. Top-rated schools: School Bus To Top Primary Schools (Rippleton, Gifted: Denlow); Walk to Marc Garneau Secondary School (TOPS). Close To Costco/401, and more! (id:60365)



