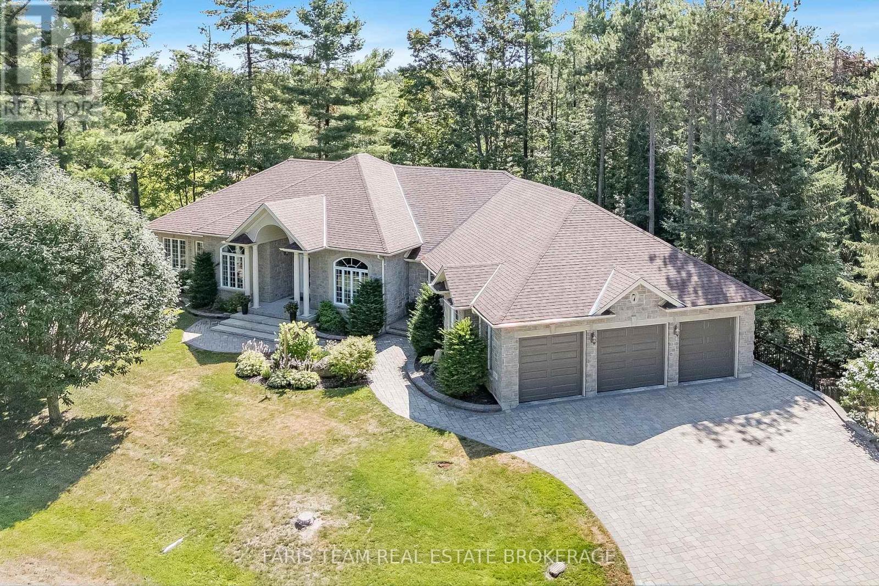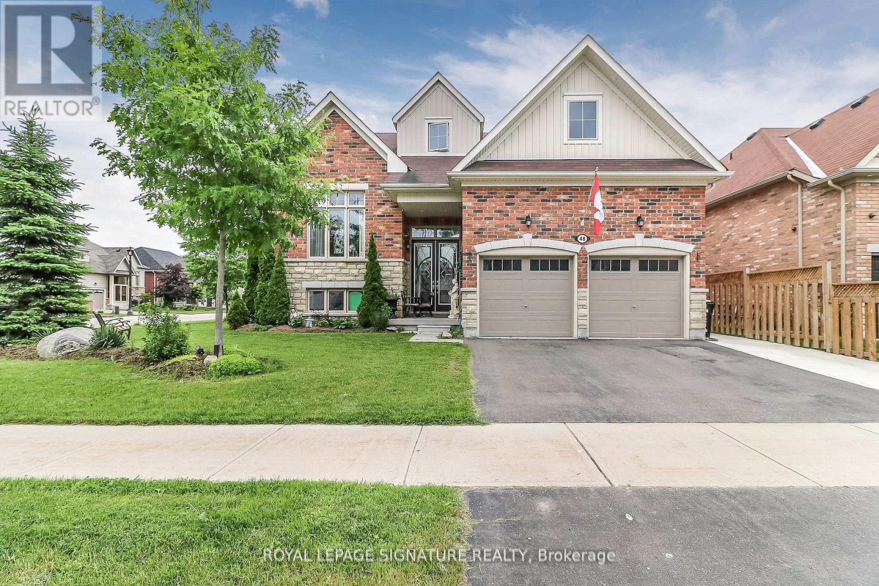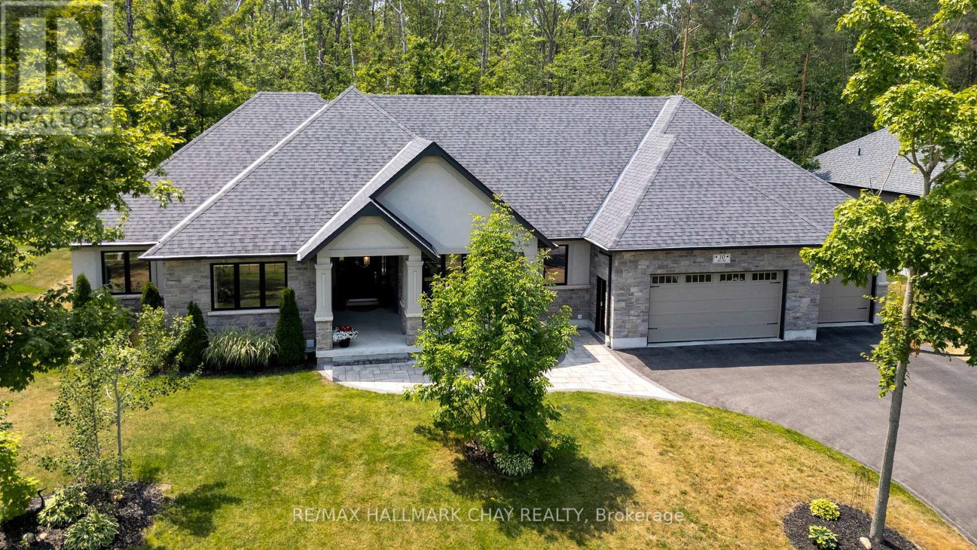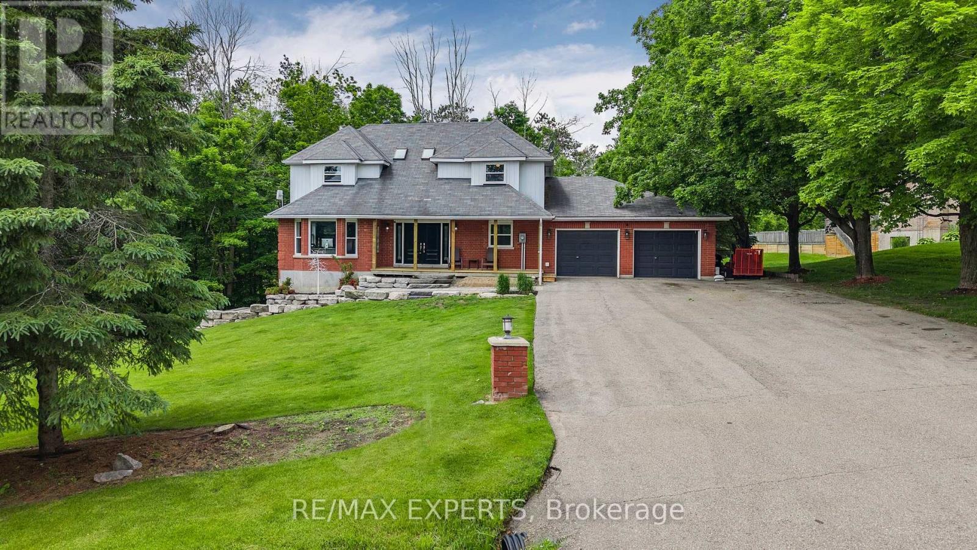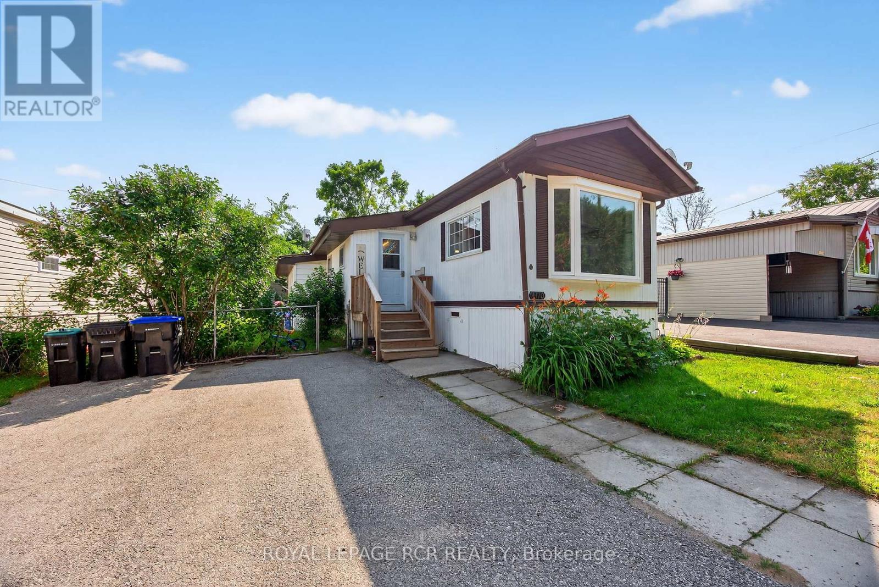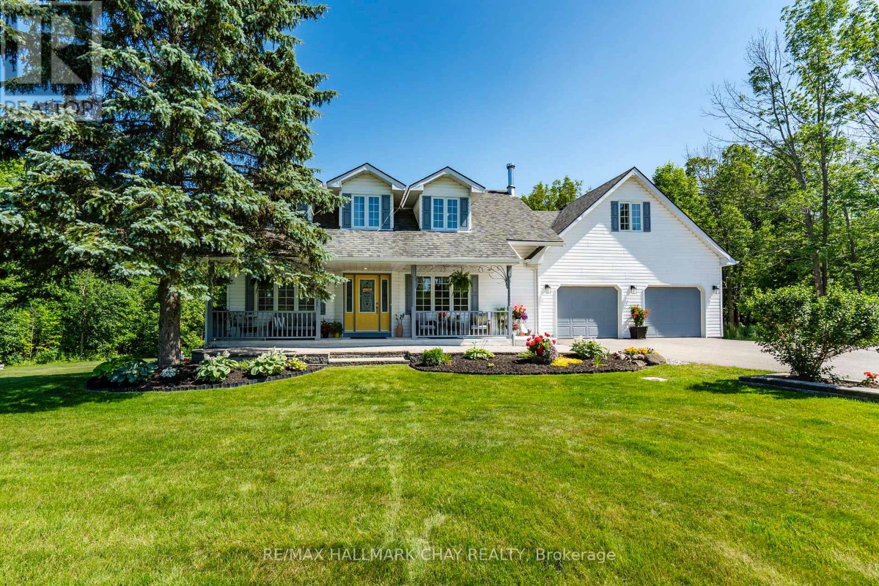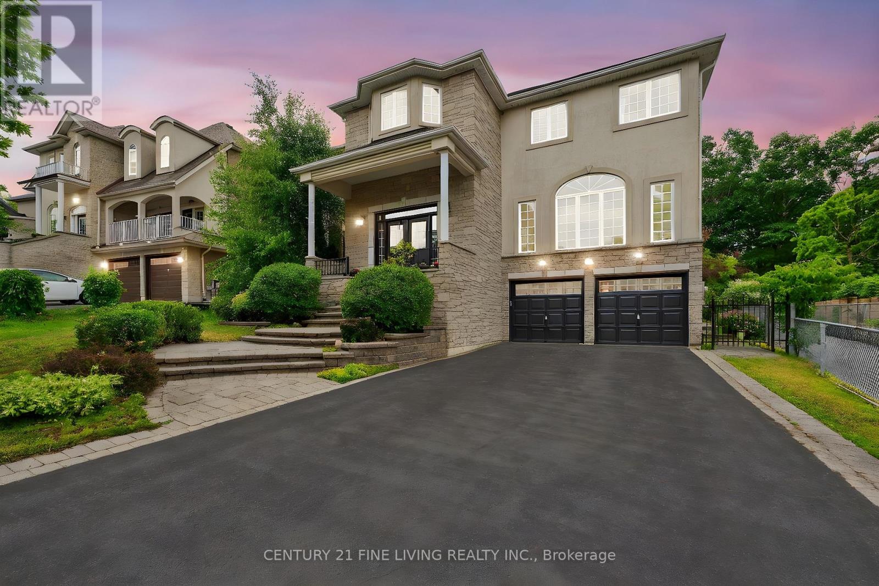7 Highland Drive
Oro-Medonte, Ontario
Top 5 Reasons You Will Love This Home: 1) Stunning family residence nestled in the prestigious community of Horseshoe Valley, set on a generously sized lot embraced by natural surroundings 2) Designed with thoughtful elevation, the lower level feels like a private retreat with its own entrance, abundant natural light, and a covered patio located beneath the upper deck 3) The spacious basement features a beautifully appointed secondary kitchen, garden doors opening to the backyard, a warm and inviting family room with a double-sided fireplace, and three oversized bedrooms 4) The main level impresses with a striking kitchen, four large bedrooms, and three well-appointed bathrooms, perfect for both everyday living and entertaining guests 5) Recent upgrades include a refreshed kitchen, all-new paint, brand-new appliances, updated flooring in the basement, and new garage doors. The triple-car garage offers direct access to the lower level for added convenience. 3,012 above grade sq.ft. plus a finished basement. (id:60365)
317 - 54 Koda Street
Barrie, Ontario
Offering over 1,400 square feet of living space, this rare 3-bedroom, 2-bathroom condo gives you the feel of a house with all the benefits of condo living. A bright and generously sized living room anchors the home, flowing seamlessly into a dedicated dining area with a custom-built island perfect for entertaining. The kitchen is beautifully appointed with quartz countertops and stainless steel appliances. A private balcony, perfect for relaxing or BBQing, is conveniently located off the living and dining area. The smart layout offers thoughtful separation between the main living areas and the private bedroom wing. You'll love the spacious primary bedroom, which easily fits a king-sized bed with room to spare. Complete with his-and-hers closets and a private ensuite, it's a retreat you don't often find in condo living. This unit also includes in-unit laundry, underground parking and double storage lockers adding even more value and convenience. Located close to shopping, dining, and with easy access to Highway 400, this home blends space, comfort, and practicality in one stylish package. (id:60365)
48 Allegra Drive
Wasaga Beach, Ontario
This beautifully upgraded 2,380 sq ft home with a partially finished 1,000 sq ft basement seamlessly blends elegance and practicality for any family's needs. From the moment you step inside, you're welcomed by 9-foot ceilings, upgraded hardwood flooring, and a striking cathedral ceiling with a large rounded feature window setting the tone for the homes modern and sophisticated design. The open-concept main floor flows effortlessly into a dream kitchen, featuring extended-height cabinetry, quartz countertops and backsplash, and brand-new stainless steel appliances. A unique touch includes the conversion of the second main floor bedroom into a stylish formal dining area ideal for entertaining. The grand family room is overlooked by a bright and spacious second-floor loft, offering a perfect flex space for work or relaxation. Upstairs, you'll find two generously sized bedrooms and a full bathroom, while the primary suite on the main floor boasts a walk-in closet, luxurious en-suite, and a private walkout to a deck through elegant French doors. Step out from the breakfast area into a fully fenced backyard oasis on a premium corner lot, complete with two gazebos perfect for outdoor gatherings. Mature cedar and fruit trees, a sprinkler system, and outdoor pot lights create a serene and polished landscape. The partially finished basement includes two bedrooms, a large 4-piece bathroom with linen closet, and a full kitchen with oversized windows ideal for multi-generational living. The home is also pre-wired for a generator. This turnkey property offers style, space, and thoughtful upgrades throughout just pack your bags and move in! (id:60365)
10 Byers Street
Springwater, Ontario
Cameron Estates has quickly become one of the most highly desirable estate communities in all of Simcoe County, Here's why - The location is truly second to none - a 5 minute drive brings you to Barrie's North end where you will find shopping, restaurants, grocery and all daily amenities, yet when you are in the neighbourhood you feel complete tranquility and isolation. That's because there are no through streets in this community and it is entirely surrounded by the best outdoor recreational amenities the area has to offer. A Club Link golf course (Vespra Hills) boarders one end of the neighbourhood and Snow Valley Ski Resort the other. You're also surrounded by forest which provides incredible hiking, biking, and walking opportunities and you have fantastic local business like Barrie Hill Farms just a few moments away. If you aren't sold on the location just yet the home will certainly seal the deal. This custom built bungalow sits on one of the best lots in the neighbourhood with no rear neighbours providing 4 seasons of privacy. Featuring well over 4000 sq ft of beautifully finished and impeccably maintained living space this home has so many features to love including the spacious floor plan with 3 bedrooms + the all important home office. The open concept design flows perfectly from the gorgeous kitchen with pantry and large breakfast island, into the dining space, and over into the grand family room with 13 foot vaulted ceilings. All 3 spaces overlook the pristine and private rear yard making indoor/outdoor entertaining seamless. Rounding out the main floor is an oversized mudroom/laundry combination and a stunning 3 season covered porch directly adjacent the kitchen. The finished lower level offers a ton of additional space whether it be rec room, home gym, flex space, additional bedroom, or ample storage. Separate entry from the garage into the lower level allows for the flexibility of an in-law suite. All of this sits on a landscaped half acre lot. (id:60365)
602 Scarlett Line
Springwater, Ontario
Jump on in to your own private backyard pool surrounded by green space, complete with a full custom wraparound deck and entertaining area! This incredible home is situated on one of the best lots in the entire neighborhood. Backing and siding onto the Simcoe County Forest, you and your family are surrounded by peace, quiet and tranquility. Enjoy spending time with your family and friends entertaining in your sprawling and private back and front yard, complete with an above ground pool and integrated deck with gas fireplace and seating area, and children's playground. Step inside to a large well laid out floor plan, with a main floor office space, formal dining room, eat in kitchen with breakfast area overlooking the backyard, and sunken living room with walkout to your private deck. Upstairs you're greeted with 4 large bedrooms, the primary suite having a full 5 piece ensuite bath. Each bedroom has a generous sized closet and window that allows lots of natural light. The roof has 2 skylights installed for even more natural light to enter the home. The basement is completely finished, with a walkout, a kitchen, and a separate bedroom for income potential, or an in-law suite. Garage complete with workshop area for the man of the house! This home truly checks all the boxes. This is the home you can enjoy with your entire family and friends. Imagine all the memories you can make with your family running around and playing on this property. See Wildlife from your home. Deer can be seen from your bedroom windows! Neighbours nearby sell fresh eggs, meats, fruits vegetables and flowers, from farm to table! Total above ground square footage is 2546 plus the finished walkout basement. (id:60365)
4170 Evergreen Terrace
Severn, Ontario
Welcome to Silver Creek Estates located in a Country Setting Close to Town with many Amenities close by and just minutes away from Several Beautiful Lakes to enjoy! This home is a Single Wide Mobile located on a dead end street with 2 bedrooms and 1 washroom. Mature lot with a Garden shed and 2 Parking spots. When you enter the home there is the benefit of a Mudroom and Bonus room with walk-out to deck. The Livingroom has laminate flooring with a large window overlooking trees with no neighbour's in front. The Eat-in Kitchen has laminate flooring and is open to the living room. 2 good sized bedrooms. Nice garden area with deck and patio to relax and BBQ with friends/family. Recent Updates: Furnace 2019, A/C 2020, Front deck 2021, Bathroom vanity 2019, HWT owned 2020, Interiors doors 2019, Kitchen counter and sink 2020, Washer 2021, D/W 2020, Exterior doors 2023. New Land Lease Fees: Total $770 (Rent $680 Taxes $57 Water $33 per month) A $250 application fee at Buyers expense for Park Approval. (id:60365)
9 Beverly Street
Springwater, Ontario
Charming 3-Bedroom Bungalow in the Heart of Elmvale. Welcome to this beautifully maintained 1660 sq. ft. bungalow, located in the friendly community of Elmvale, where the atmosphere truly makes you feel welcome. With its inviting layout, modern finishes, and small-town charm, this home is perfect for families, downsizers, or anyone seeking relaxed living close to everything Simcoe County has to offer. Inside, you'll find 3 spacious bedrooms and 2 full bathrooms, including a comfortable primary suite with ensuite bath. The open-concept living and dining areas are filled with natural light, complemented by a modern kitchen designed for both everyday living and entertaining. The unfinished basement offers plenty of potential and whether you envision a recreation room, home gym, or additional bedrooms, the space is yours to create. Outside, enjoy a peaceful setting with a private backyard, perfect for summer evenings or family gatherings. Elmvale is a community known for its warm atmosphere that truly makes you feel welcome, and year-round amenities. From everyday conveniences like local shops, schools, and parks, to community events that bring everyone together, theres always something to enjoy. Highlights include the Elmvale Maple Syrup Festival, one of Ontarios best-loved spring traditions, the Fall Fair, and a variety of local markets, concerts, and family-friendly activities throughout the summer. Just a short drive away, you'll find the sandy beaches of Wasaga, skiing at Blue Mountain, and the amenities of Barrie and Midland. Dont miss this opportunity to own a modern bungalow in one of Simcoe Countys most charming towns! (id:60365)
5 Arch Brown Court
Barrie, Ontario
MOVE-IN READY FAMILY HOME WITH ROOM TO GROW IN A LOCATION YOULL LOVE! Welcome to your next home in one of Barries most sought-after family neighbourhoods! Tucked away on a quiet, dead-end street with no through traffic, this move-in ready gem sits just steps from the East Bayfield Community Centre, offering access to a pool, playgrounds, athletic fields, and wide-open green space. Enjoy unbeatable convenience with Georgian Mall, restaurants, shopping, schools, and public transit all within walking distance, plus quick access to Highway 400 and Barries scenic waterfront only 10 minutes from your door. Inside, youll be welcomed by a bright open-concept main floor featuring a spacious living area, stylish powder room, and a modern eat-in kitchen with a centre island breakfast bar and sliding glass doors leading to a large backyard deck - perfect for outdoor relaxation or entertaining. Upstairs, youll find three generously sized bedrooms and a chic renovated 4-piece bathroom, while the fully finished basement adds a private fourth bedroom, a 3-piece bath, a versatile rec room, and an updated laundry room with cold storage access. With interior garage entry, tasteful renovations throughout, and the option to include furniture and household items, this #HomeToStay is the complete package - offering the space, comfort, and community every growing family dreams of! (id:60365)
112 - 306 Essa Road
Barrie, Ontario
Welcome to The Gallery Condominiums -- Barrie's art-inspired condo community, where modern West Coast style meets thoughtfully curated design. Suite 112 is a beautifully upgraded and inviting ground floor unit, offering 1,374 sq. ft. of open concept living space, featuring 2 bedrooms, a den, and 2 full bathrooms. Perfect for those looking to downsize without compromise, this suite provides the ideal transition into condo living. Flooded with natural light from its south facing orientation, the oversized windows create a bright and airy atmosphere throughout. Enjoy serene views of the 14-acre forested park right from your bedroom windows. Step outside with ease through the patio doors onto your private terrace, a rare and convenient feature. Every detail has been carefully considered, with upscale finishes that include: 9' ceilings, Stainless steel appliances, Waterline to the fridge, kitchen backsplash, Glass-tiled walk-in shower in the primary ensuite, Designer lighting, Fresh paint throughout and much more. As a resident of The Gallery Condominiums, you'll also have exclusive access to the 11,000 sq. ft rooftop patio, a spectacular space to entertain, relax, and take in panoramic views of Barrie and Kempenfelt Bay. Located just minutes from Highway 400, shopping, dining, and the Rec Centre, this home blends luxury and convenience in one exceptional package. Welcome to elevated condo living. Welcome home. **Second parking stall may be available for purchase or lease** (id:60365)
403 Moonstone Road E
Oro-Medonte, Ontario
Set on a picturesque 7.7-acre lot at the edge of Moonstone, this updated Cape Cod-style home blends charm, space, and versatility. With 3 bedrooms, 4 bathrooms, and over $200,000 in thoughtful upgrades since 2016, its ideal for families, hobbyists, or anyone seeking a private retreat with room to grow. The main floor features maple hardwood floors and light-filled open-concept living, dining, and kitchen areas, along with a cozy den and a convenient two-piece bath. Upstairs, the spacious primary suite includes a custom closet, three-piece ensuite, and a quiet office nook, while two additional bedrooms and a full bathroom complete the upper level. A bonus room above the garagewith its own separate entranceoffers flexible living space, perfect for a studio, guest suite, or home-based business. The finished basement includes a rec room with bar, guest accommodations, bathroom, laundry area, and access to a large heated workshop located beneath the tandem garage. With direct outdoor access and a ramp to the backyard, its an ideal space for hobbyists or storing ATVs, snowmobiles, or equipment. Outdoors, enjoy a new stone patio, scenic walking trails, and ample parking with a paved driveway, 4-car tandem garage, and space for up to 12 vehicles. A whole-home Generac generator ensures peace of mind year-round. This is a rare opportunity to own a property that checks every box privacy, functionality, and potential in one of Moonstones most desirable settings. (id:60365)
103 Sagewood Avenue
Barrie, Ontario
Welcome to 103 Sagewood Avenue in this prime South Barrie family-centric location. This modern two storey townhome (2024) offers functional design and layout featuring tasteful neutral decor throughout, updated hardware and light fixtures. Welcoming covered front porch, upgraded entryway with feature windows leads to a bright and airy foyer. The Chef of your home will appreciate the spacious eat-in kitchen with a large centre island, upgraded backsplash, as well as plenty of counter top and cabinet space. Open floor plan flows seamlessly from the welcoming foyer with extra heigh ceiling, through to the main floor living spaces - kitchen, living, dining - ideal for staying connected with family and for entertaining. Private second level features a spacious primary bedroom retreat spa-like ensuite and large walk in closet. This level is completed with two additional bedrooms, main bath and convenience of second level laundry. Unspoiled basement with rough-in for future washroom. Single car garage, with private driveway parking for two vehicles. Electric vehicle charging outlet located at the front porch. Steps to schools, parks and public transportation. Minutes to Barrie South GO Train station, major shopping, services, fine and casual dining, Barrie and Innisfil resources. Minutes to key commuter routes north to cottage country and south to the GTA, and beyond! You will find this home situated in the midst of the four season recreation Simcoe County is known for - Lake Simcoe boardwalk and beaches, Friday Harbour Resort, golf, cross country / down hill skiing, Simcoe County Loop trails for hiking and biking. (id:60365)
46 Cumming Drive
Barrie, Ontario
Welcome to this beautifully appointed executive stone and stucco home, ideally located in Barries prestigious Ardagh Bluffs community. Backing directly onto the protected 500-acre Ardagh Bluffs Nature Reserve, this property offers the perfect blend of luxury, privacy, and natural beautywith direct access to miles of scenic walking trails right from your backyard. Offering nearly 4,000 square feet of finished living space, including over 3,000 square feet above grade, this home is designed for both comfortable family living and stylish entertaining. The main level features rich hardwood flooring, pot lights, and a bright, open-concept layout. The family room, complete with a gas fireplace, flows seamlessly into the chef-inspired kitchen with stone countertops, stainless steel appliances, a large island with breakfast bar, and a walk-in pantry. Upstairs, youll find four generously sized bedrooms, including a spacious primary suite with upgraded ensuite, huge walk in closet and private office. The fully finished basement includes large 'look-out' windows and a walk-out to the garage, making this ideal for an in-law or nanny suite, or as a private space with income potential. Architectural features like vaulted ceilings, custom built-ins, a main-floor den, and floor-to-ceiling windows make this home truly special. A rare three-car tandem garage and multiple walk-out points add flexibility and function throughout. Step outside into your own private oasis featuring a large in-ground pool, hot tub, pergola, manicured lawns, and multiple stone patios which is an ideal setting for summer entertaining or peaceful evenings at home. With recent upgrades including new flooring and a completely redesigned gourmet kitchen, this home offers the best of modern living in one of Barries most sought-after neighbourhoods. (id:60365)

