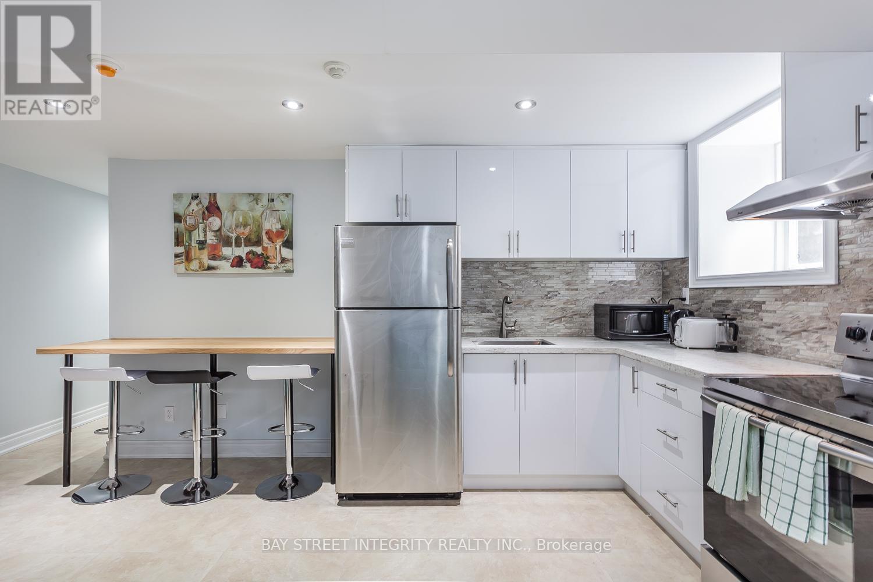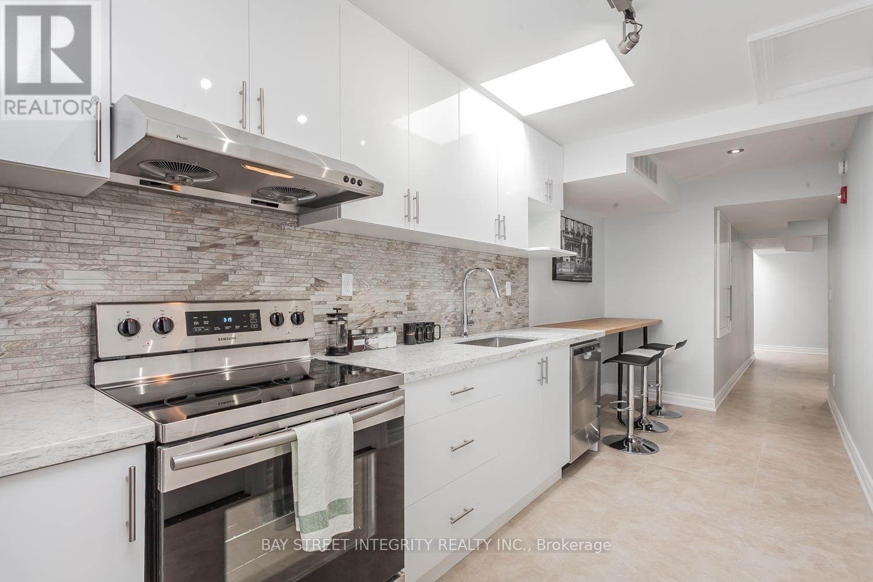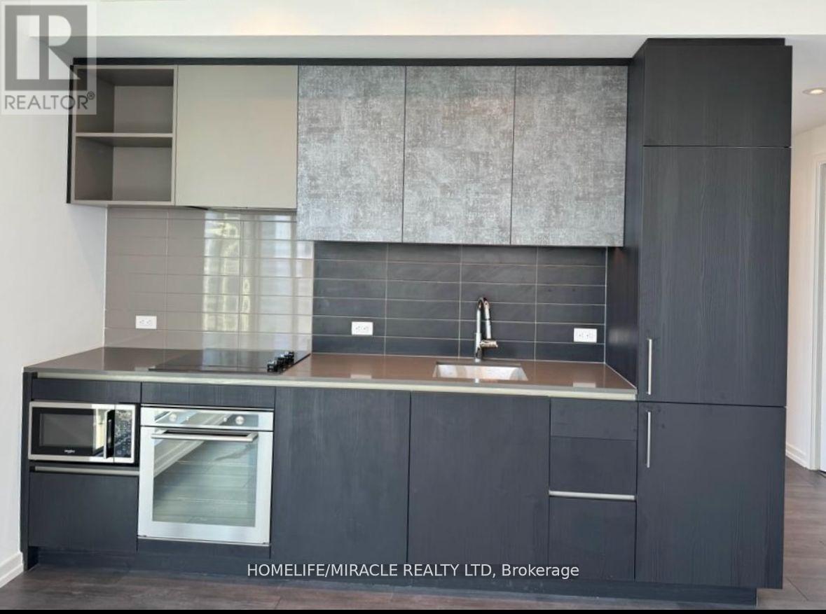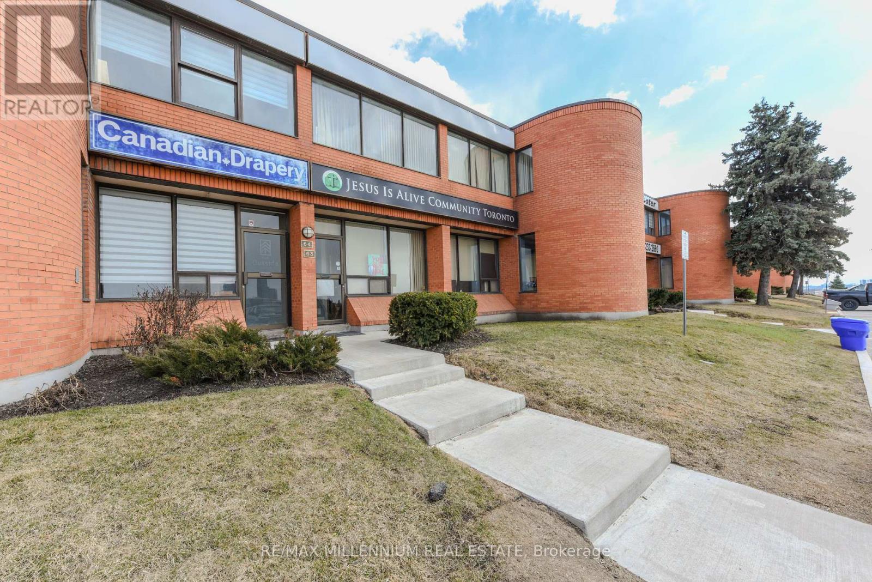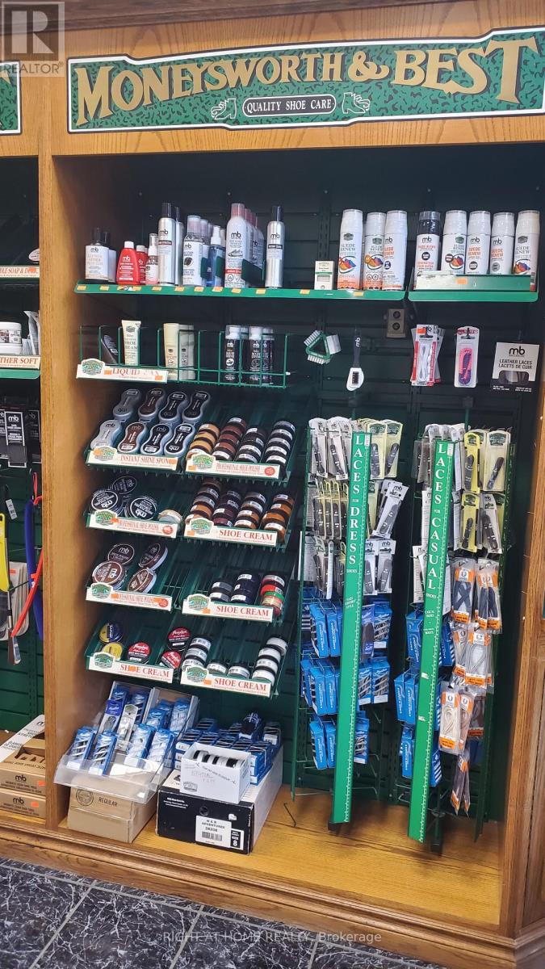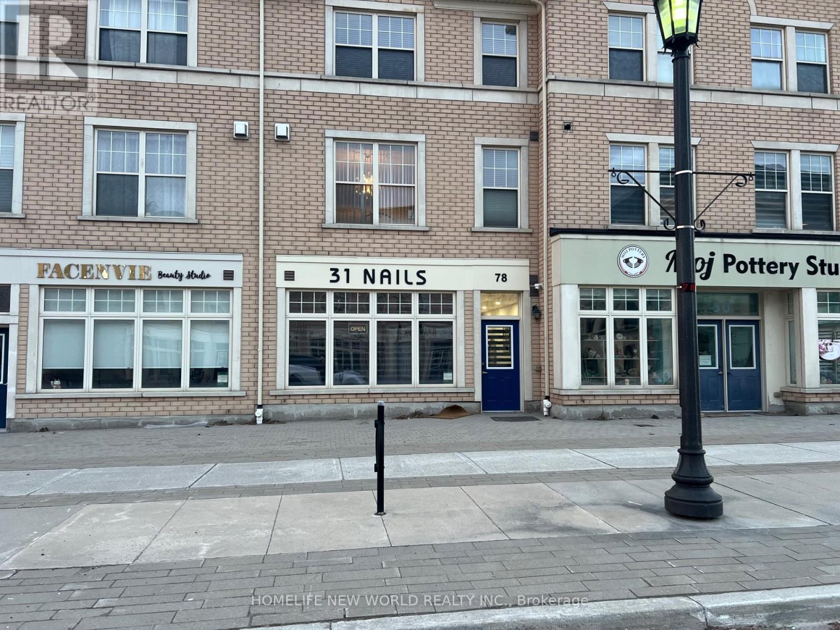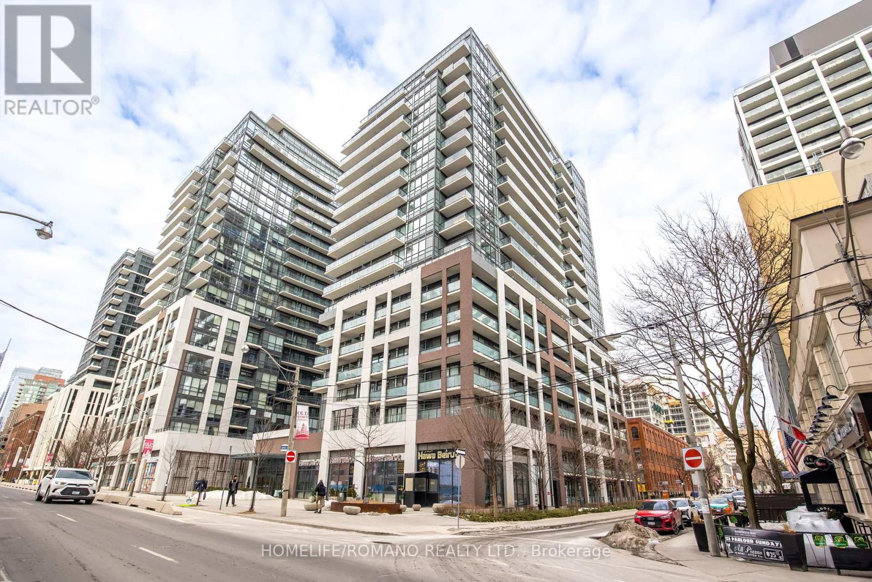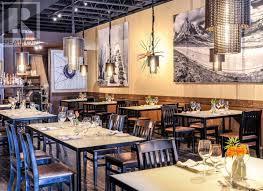77 Homewood Avenue
Toronto, Ontario
This Spacious 4-Bedroom Apartment, Just A 5-Minute Walk From Wellesley Station, Offers A Convenient Location With Easy Access To Nearby Universities And Hospitals. Each Room Comes With Its Own Private Bathroom, Ensuring Comfort And Privacy. The Apartment Is Partially Furnished With A Bed And Bed Frame In Each Room, And The Kitchen Features A Breakfast Bar. Coin-Operated Laundry Is Available In The Building For Added Convenience. (id:60365)
77 Homewood Avenue
Toronto, Ontario
This Spacious 5-Bedroom Apartment, Just A 5-Minute Walk From Wellesley Station, Offers A Convenient Location With Easy Access To Nearby Universities And Hospitals. Each Room Comes With Its Own Private Bathroom, Ensuring Comfort And Privacy. The Apartment Is Partially Furnished With A Bed And Bed Frame In Each Room, And The Kitchen Features A Breakfast Bar. Coin-Operated Laundry Is Available In The Building For Added Convenience. (id:60365)
5306 - 7890 Jane Street
Vaughan, Ontario
Welcome to transit city 5 in the heart of Vaughan! Very spacious, stunning 2 Bed, 2 Bath condo features a spacious layout with great ceiling heights, offering modern living at its finest. Walking distance to Subway. Close to TTC, YRT, Hwy 400 & Hwy 407. Perfect for effortless communicating. Steps from shops, Restaurants, Parks and more. TC 3 puts everything at your doorsteps. Lots of amenities in this building such as Gym, YMCA and many more, Unit is on 47th floor with great views. Book your showing today, do not miss out on this wonderful property. (id:60365)
0 Magnetic Drive
Toronto, Ontario
Beautiful Quality Office Space At The Heart Of North York, 2 Rooms/Offices And Reception. Shared Kitchen and Washrooms Are Available, Ample Parking Spaces. Perfect For Business As Real Estate, Mortgage Brokers, Lawyers, Accountants, etc. T.M.I included in the rent price. Proximity To Public Transit, Hwy 400, 407 And Allen Road. Please Allow 24H Notice For Showings -Through L.A. (id:60365)
64 - 750 Oakdale Road
Toronto, Ontario
!!! Prime Location !! Very Busy Area Of Toronto !! Along Highway 400 With High Visibility. Steps to TTC, Major Routes, Amenities, Future Finch LRT. Well Kept Owner Occupied Unit !! Lots of $$$ on upgrades!! Hardwood floors !!Two Story Unit !! Many Uses Available !! Warehouse !! Small Industries !! Place of Worship !! Holistic Centre !! Social Club!! Financial Institute !! Laboratory (Lab) !! Medical Dental !!! Beauty Salon !!! Artist Studio !! Carpenter Shop !!! Production Studio !! Service Shop !! Police Station !!! Ambulance Depot. !! Automated Banking Machine. Community Meeting Centre. etc.. Update HVAC top roof unit & Duct system, led lights, 2 washrooms. (id:60365)
64 - 750 Oakdale Road
Toronto, Ontario
!!! Prime Location !! Very Busy Area Of Toronto !! Along Highway 400 With High Visibility. Steps to TTC, Major Routes, Amenities, Future Finch LRT. Well Kept Owner Occupied Unit !! Lots of $$$ on upgrades!! Hardwood floors !!Two Story Unit !! Many Uses Available !! Warehouse !! Small Industries !! Place of Worship !! Holistic Centre !! Social Club!! Financial Institute !! Laboratory (Lab) !! Medical Dental !!! Beauty Salon !!! Artist Studio !! Carpenter Shop !!! Production Studio !! Service Shop !! Police Station !!! Ambulance Depot. !! Automated Banking Machine. Community Meeting Centre. etc.. Update HVAC top roof unit & Duct system, led lights, 2 washrooms. (id:60365)
462 Adelaide Street E
Toronto, Ontario
Secure an address on Adelaide Street ! This is your opportunity to acquire 4300 sqft of commercial condo space with over 130 ft of frontage in one of Toronto's most sought-after and rapidly developing areas! Complemented by a massive patio with seating for 50+ people, making the possibilities endless. Strategically positioned beneath Axiom Condos, a modern 21-story residential tower with 527 units, and directly across from the highly anticipated EQ Bank Tower, a 24-story 450,000 sqft office building, this property offers exceptional visibility and access to a growing customer base. Conveniently located 250 meters from the future Corktown Subway Station, and only 300 meters from George Brown College's downtown campus. The area is experiencing substantial growth, with over 12,000 residential units either under construction or in pre-construction phases, ensuring a steady influx of potential customers and tenants. This makes it the ideal investment opportunity for any investor looking to enhance their real estate portfolio. Currently tenanted by a restaurant/lounge with a strong lease in place. Attractive zoning allows for a wide range of uses, making the space ideal for various businesses, including financial institutions, medical uses, retail stores, offices, veterinary clinics, places of worship, service shops, and educational uses such as private schools or daycares. With its unbeatable location and diverse zoning options, this property presents a fantastic investment opportunity in one of Toronto's fastest-growing neighbourhoods. (id:60365)
188 - 6412 Yonge Street
Toronto, Ontario
Located inside a busy Big Mall, Ample parking area, it's a safe and stable Business, and it's must-See store business when customers need to be worn out and groomed,such as shoes Horns, Bags, Boot Shapers, Ice grips, Odour Fighters, Shoe Stretch, Shoe Laces, Insoles, and Merchandising Solutions. Working Hour, Mon-Fri : 10-7:30, Sat:10-6, Sun:Close, Lease 4 yrs, Rent: $2,930 monthly included TMI (id:60365)
1 - 78 Cathedral High Street
Markham, Ontario
Turn Key Business (Nail Store) in Cathedraltown with street exposure! Prime location surrounded by multi-million homes along with high income families. Lot of street parking. High traffic volume & high walk score! Sale price included all equipment and furniture. High potential income business! (id:60365)
462 Adelaide Street E
Toronto, Ontario
Secure an address on Adelaide Street ! This is your opportunity to acquire 4300 sqft of commercial condo space with over 130 ft of frontage in one of Toronto's most sought-after and rapidly developing areas! Complemented by a massive patio with seating for 50+ people, making the possibilities endless. Strategically positioned beneath Axiom Condos, a modern 21-story residential tower with 527 units, and directly across from the highly anticipated EQ Bank Tower, a 24-story 450,000 sqft office building, this property offers exceptional visibility and access to a growing customer base. Conveniently located 250 meters from the future Corktown Subway Station, and only 300 meters from George Brown College's downtown campus. The area is experiencing substantial growth, with over 12,000 residential units either under construction or in pre-construction phases, ensuring a steady influx of potential customers and tenants. This makes it the ideal investment opportunity for any investor looking to enhance their real estate portfolio. Currently tenanted by a restaurant/lounge with a strong lease in place. Attractive zoning allows for a wide range of uses, making the space ideal for various businesses, including financial institutions, medical uses, retail stores, offices, veterinary clinics, places of worship, service shops, and educational uses such as private schools or daycares. With its unbeatable location and diverse zoning options, this property presents a fantastic investment opportunity in one of Toronto's fastest-growing neighbourhoods. (id:60365)
3363 Yonge Street
Toronto, Ontario
THIS BEAUTIFUL RESTAURANT SPACE IS TASTEFULLY DESIGNED TURN KEY AND READY TO GO THE NEIGHBORHOOD FAVORITE AS BEEN SUCCESSFUL FOR OVER TWO DECADES * WELL MAINTAINED OVER THE YEARS THIS SPACE IS LENDS ITSELF TO ANY CONCEPT OR CUISINE AND IS PERFECT VENUE FOR A YOUNG CHEF OR ENTHUSIASTIC ENTREPRENEUR TO BRING THEIR VISION TO LIFE (id:60365)
H101 - 460 Hespeler Road
Cambridge, Ontario
**LOCATION **LOCATION **LOCATION. Unit In Shell Condition. Unit Have EXCLUSIVE USE For Veterinary Clinic. Other Allowed Uses; Pet Grooming, Pet Food, Pet Boarding & Professional Offices (except Real Estate Brokerage). Tenants To Verify All Measurements. Zoning C4.. **EXTRAS** Located South Of The ON-401. Minutes Away From Cambridge Centre Indoor Shopping Mall. Plaza Comprises of Approx. 86,000 Sq. Ft. Space. Great Amount Of Exposure For Businesses. Surrounded By Major Banks & National Tenants. (id:60365)

