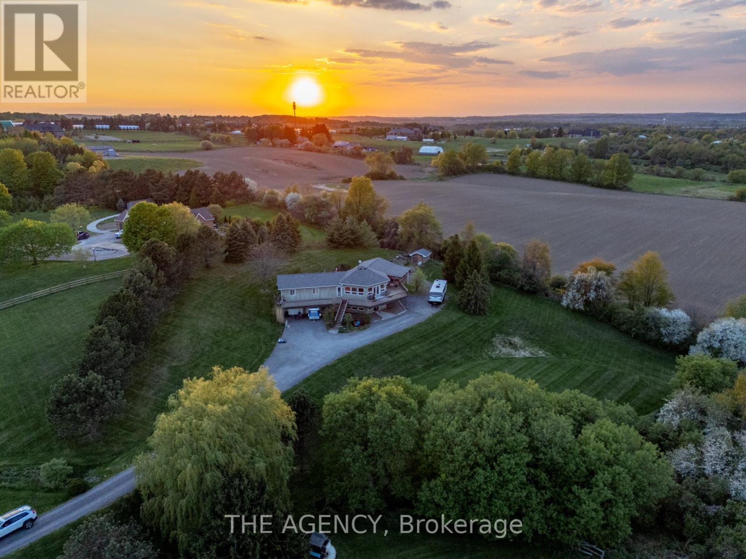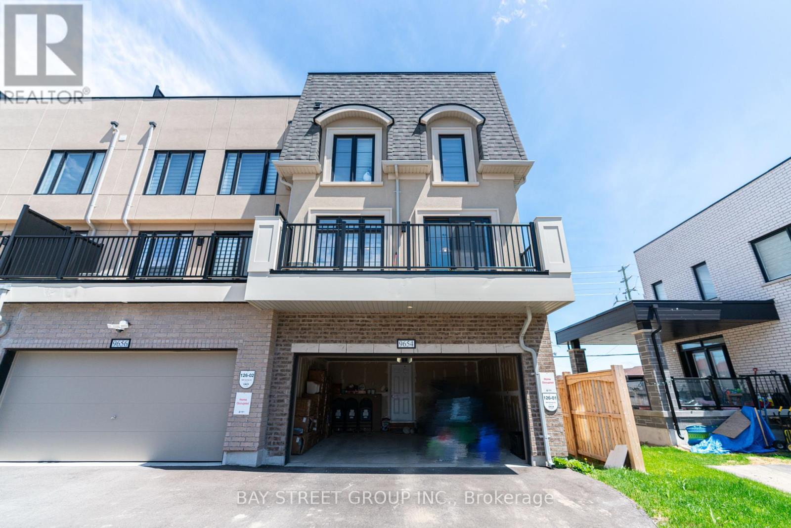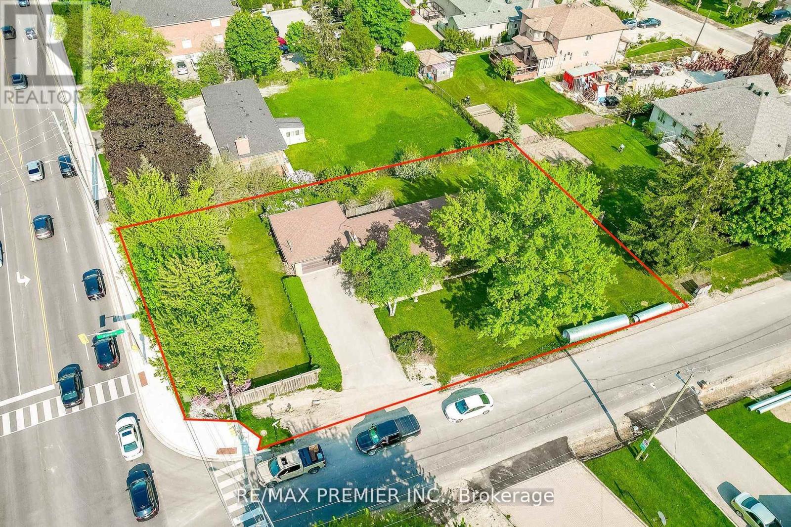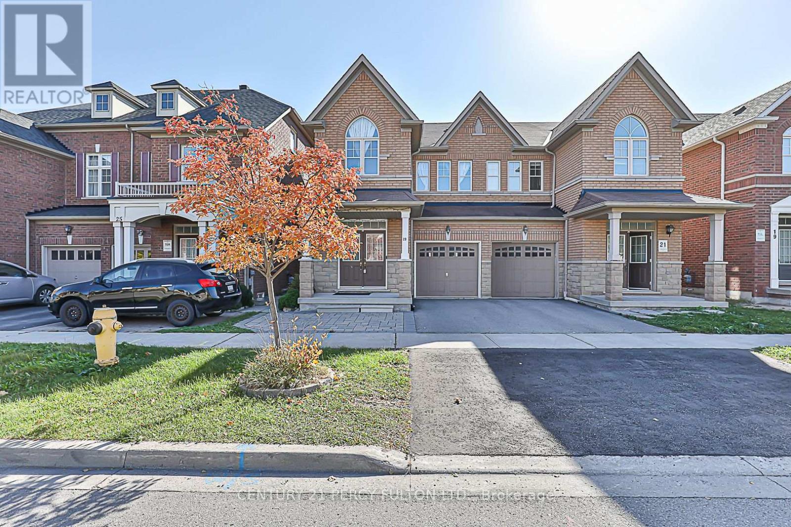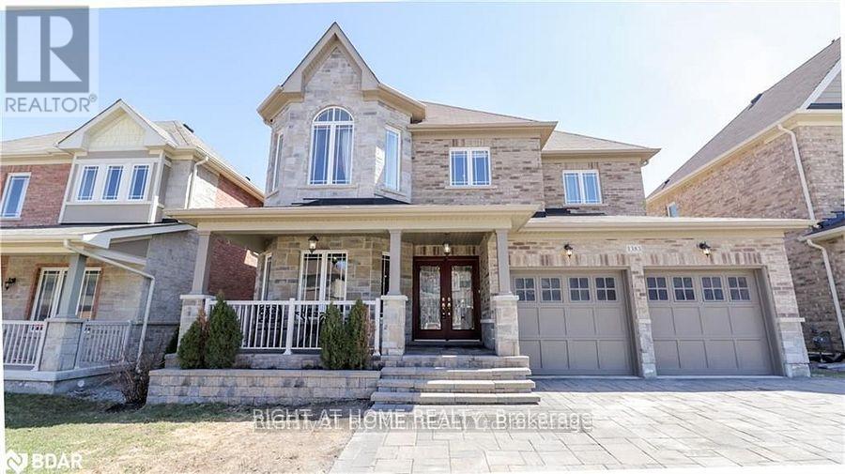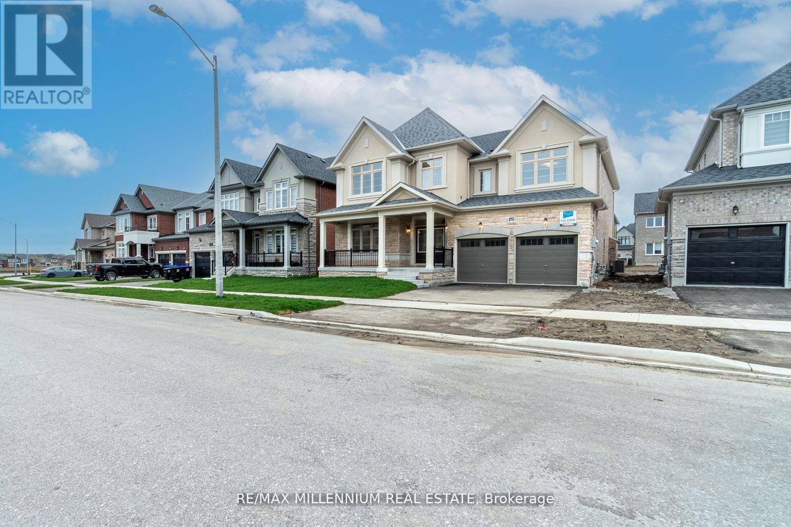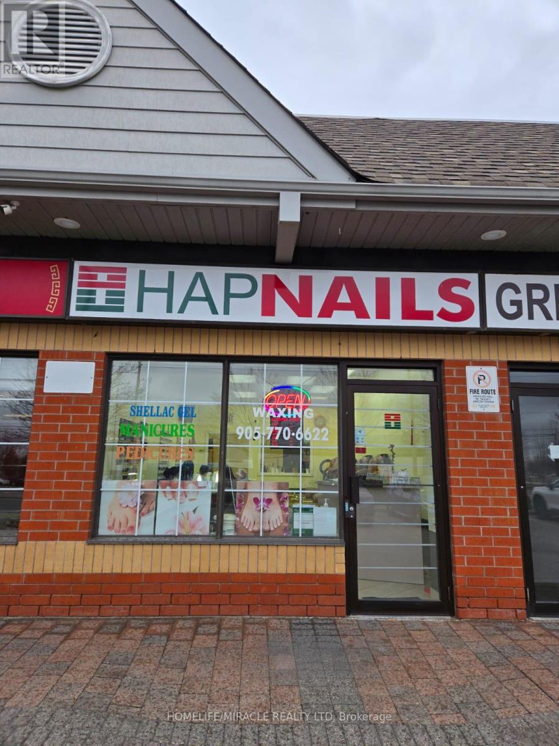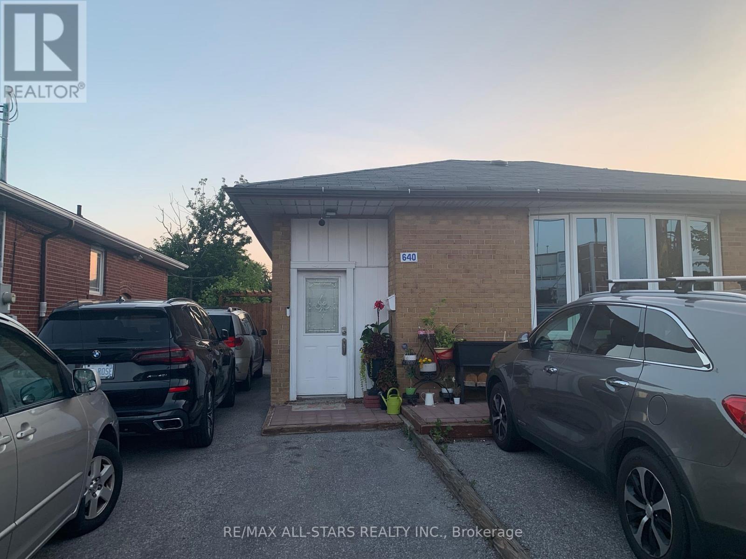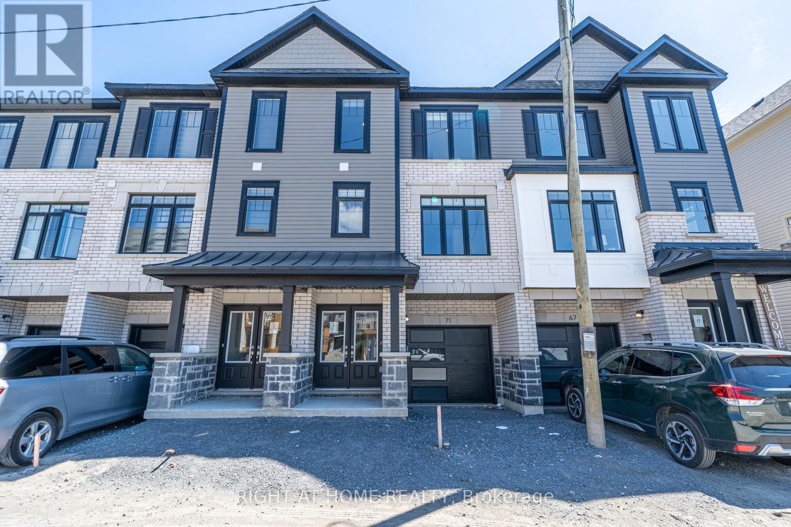5800 17th Sideroad
King, Ontario
Set on 4.95 acres of gently rolling land with a private winding driveway, this custom residence blends timeless design with modern comfort in one of King's most sought after pockets. Featuring 3 spacious bedrooms, 4 bathrooms, a dedicated home office, and over 3,000 sq. ft. of finished living space, this raised bungalow is thoughtfully laid out for both everyday living and entertaining. The open-concept main floor is anchored by a grand great room with vaulted ceilings and seamless walkouts to an expansive deck with breathtaking panoramic views. The primary suite offers a private retreat with a walk-in closet, 4-piece ensuite, and direct access to a screened-in porch. Downstairs, a fully finished walkout basement provides generous space for a rec room, and additional entertaining. Located just minutes from Hwy 400 and surrounded by upscale estate homes, this property offers peace, privacy, and incredible potential for future growth. Furnace 2019, Filtration System 2019, Instant Water Tank 2019, Pool Table, Hot Tub, All Appliances, Washer , Dryer, All Electric Light Fixtures, All Closet Organizers, Central Air Conditioner, Roof 2015, Drilled Well and Garden Shed. (id:60365)
9654 Kennedy Road
Markham, Ontario
Discover upscale suburban living in this stunning 4-bedroom, 4-bathroom freehold CORNER Townhouse with 2127sqft above ground , located in the prestigious Angus Glen community of Markham. With no POTL fees, this home offers a luxurious lifestyle in a highly sought-after neighborhood, just minutes from the renowned Angus Glen Golf Club. Enjoy the impressive 668 sq. ft. rooftop terrace, ideal for entertaining or relaxing in style. The double garage and extended driveway provide parking for up to 5 vehicles, the spacious primary suite boasts a 4-piece ensuite and a generous walk-in closet. An upgraded ground-floor bedroom with a 3-piece ensuite adds flexibility for guests or multi-generational living, The open-concept kitchen and great room are designed for both beauty and functionality, featuring countertops, modern cabinetry, stainless steel appliances, a walk-in pantry, smooth ceilings, pot lights, and large windows that flood the space with natural light and offer direct access to the terrace. For added peace of mind. Families will appreciate the proximity to top-ranked schools, including French Immersion programs, as well as parks, trails, and green spaces. With easy access to Highways 404 and 407, public transit, Downtown Markham, and Unionville, you'll enjoy a perfect blend of convenience, nature, and luxury living. (id:60365)
32 Cayton Crescent
Bradford West Gwillimbury, Ontario
Step into luxury with this beautifully upgraded 5-bedroom, 5-bathroom detached home nestled in one of Bradford's most sought-after neighbourhoods. Boasting over 3,500 sq. ft. of elegant living space, this property offers the perfect blend of style, comfort, and functionality for growing families or those who love to entertain.From the moment you enter, you'll be impressed by the soaring ceilings, wide plank hardwood flooring, and custom finishes throughout. The open-concept layout features a gourmet kitchen with quartz countertops, high-end stainless steel appliances truly a chefs delight!The main floor also offers a spacious family room with a cozy gas fireplace, a separate formal dining area, and a convenient main-floor bedroom or office. Upstairs, you'll find five generously sized bedrooms, each with access to a full bathroom, including a luxurious primary suite with a large walk-in closet and a spa-like 5-piece ensuite.Other notable upgrades include pot lights, designer light fixtures, smooth ceilings, upgraded tile work, fresh paint and a beautifully landscaped exterior. Located close to parks, schools, shopping, and just minutes to Hwy 400 for easy commuting.Don't miss this opportunity to own a move-in ready, modern home with all the space and features your family needs! (id:60365)
1 Gram Street
Vaughan, Ontario
Redevelopment Potential with this corner anchor property, 100 feet on Major Mackenzie X 165 feet deep, new traffic lights, Zoned MMS (Main Street Mixed-Use Maple), see attached uses including RM1 (Multiple Use Residential), RT1 and RT2 (Townhouse Residential), key quiet Gram Street entry potential, close to established retail, low rise condo and Townhome developments. Existing home in good condition, separate entrance to finished lower level apartment.Property currently leased $4000 a month + utilities. (id:60365)
23 Princess Diana Drive
Markham, Ontario
Beautiful spacious 4 bedroom home in demanded Cathedraltown area, close to everything, Hwy 404, shopping, Public transit. lots of pot light, Finished Basement. 2062 sqft. Upgraded stone front , with one extra parking, Double door Entrance , 9 foot Ceiling, hardwood floor thru out, Direct access to Garage, Upgraded kitchen Cabinet with Granite Counter. Large deck at Backyard, nice flower trees **EXTRAS** Upgraded granite counter top, Jacuzzi Bath and Frameless Shower stall in Master bedroom, Stainless Steel Fridge, stove and dishwater, Exhaust Fan. (id:60365)
1383 Dallman Street
Innisfil, Ontario
Gorgeous Spacious 2-storey home (customized 3000 Sq.ft. plus finished walk-out basement). Landscaped yard, interlock patios, low maintenance backyard with garden shed, and two side gates offer excellent in-law potential. Main floor 9' ceilings, family room with built-ins and fireplace, white oak hardwood floors, open concept kitchen, breakfast room with a walk-out onto a spacious deck, enlarged two-piece bath and main floor laundry room w/access to garage. Ensuite bathrooms, walk-in closets and white hardwood throughout. The spacious interlocking driveway is sized for five vehicles with no sidewalk. Extra parking spots are in the garage, including two garage door openers with remotes. The beautiful front porch and double door entrance are convenient at move-in time. Few minutes to the beach at the end of Belle Aire Beach Road, close to a new school in Lefroy. (id:60365)
1640 Corsal Court
Innisfil, Ontario
Exceptional New Home featuring 3600+ sq ft home with incredible lot size of 50x114 feet. Offering the perfect blend of contemporary living with 4 Bed/4 Bath contains open concept layout. This house includes hardwood floors,9ft ceilings, an office and an beautiful family room with a gas fireplace. The exceptional kitchen has stainless steel appliances, a pantry, granite countertops,Hardwood Floors, Encased Windows, Quartz Countertops, Undermount Sink, stylish backsplash and convenient breakfast bar. Entertaining made enlightening with abundance of space for hosting guests!The master bedroom impresses with his and her closets and a stunning 5-piece ensuite. Laundry room in upper level. Located minutes from Innisfil Beach, future GO Train, mins Away From The Lake,schools, grocery stores, Tanger Outlets, Hwy 400, restaurants and more. Book today! (id:60365)
45 Romanelli Crescent
Bradford West Gwillimbury, Ontario
Stunning 4-Bedroom Detached Home in a Highly Desirable Neighbourhood. Welcome to this beautifully designed 4-bedroom, 4-bathroom detached home featuring a spectacular layout and premium finishes throughout. With high ceilings and hardwood flooring throughout, this home offers both elegance and functionality. The spacious kitchen boasts a pantry, pot lights, and a large center island that doubles as a breakfast bar. The breakfast area seamlessly flows to the backyard, perfect for outdoor dining and entertainment. The family room, complete with a cozy fireplace, provides a warm and inviting space for gatherings. Upstairs, the primary suite is a private retreat featuring two walk-in closets and a 5-piece ensuite. The second bedroom includes a walk-in closet and semi-ensuite, while the third bedroom also enjoys a semi-ensuite. The fourth bedroom features its own 3-piece ensuite for added convenience. A dedicated second-floor office offers the perfect space for remote work or study. Situated on a pool-sized lot, this home provides ample backyard space for relaxation and future enhancements. Located in a highly sought-after family-friendly neighborhood, you'll enjoy easy access to top-rated schools, parks, recreation centers, libraries, banks, public transit, and Hwy 400. Don't miss the opportunity to own this exceptional home! (id:60365)
244 Mckean Drive
Whitchurch-Stouffville, Ontario
Welcome to the Barkley, a stunning 2794 sq. ft. home designed to elevate your living experience. Perfect for families seeking comfort and style, this spacious layout offers five bedrooms and thoughtful design throughout. With 10-foot ceilings on the main floor and a serene backyard that backs onto a green area, this home seamlessly blends elegance and tranquility. The ground floor boasts a welcoming foyer, a cozy family room, and a den perfect for working from home. With a bright, open kitchen and a formal dining room, its a dream for hosting guests. Upstairs, the primary suite stands out with a walk-in closet and luxurious ensuite. Discover your ideal balance of charm and functionality! (id:60365)
#16 - 9688 Leslie Street
Richmond Hill, Ontario
Execellant Business opportunity available to own a nail salon business in the city of Richmond Hill. Just located in high-traffic area, surrounded by Top-notch residential neighbourhood , mixed Commercial & Industrial corridor. lots of foot traffic in the plaza. Loyal customer base, Professional staff, Strong reputable service, Trained and skilled technicians already in place, Multiple service offerings includes Manicure, Pedicures, Nail Enhancements, Nail Arts, Waxing and much more to add such as nails extension service for public demand. 2 separate rooms potentially use for Laser, Threading or Massage therapy. New Buyer has endless Potentials and expansion with marketing to add additional serviceses. new Buyer use his own expertise, make this business more profitable and take up to the next level with tremendous growth. **EXTRAS** Very Low Rent, Good Lease term in place. Technicians are willing To Stay And Seller love to Provide Training to new buyer. (id:60365)
640 Mccowan Road
Toronto, Ontario
WHY LEASE, BUY NOW! Excellent Location Factor, STEPS TO FUTURE TTC Subway at McCowan & Lawrence. Walk to Scarborough General Hospital, Crockford & Bendale Nursing Homes, Potential Income: $6-8K monthly. Suggest Re-Zoning to New Condos, Offices, Mixed -Use Development, Affordable Housing Program. This Property is Suitable For Investor/Developer for Excellent Lot/Land Assembly. IDEAL Family Investment, SUITABLE USES: Dental/Medical Uses, Physiotherapist, Chiropractor, Massage Therapist, Lawyers, Accountants, Realtor & Mortgage, Insurance Brokerages. Printing Shop Depot, etc. House Built in 1957. Copy of Survey Dated 08 March 2021. **EXTRAS** Detached Bungalow- 3- Upgraded BR, 2- Newer Baths, All Newer ELF's, GB& E, CAC. Seller Spent Thousands on New Room, Rear Addition, Wood Fences, New Landscaping, New Storage Shed, & Newer Upgraded Windows, Fully Fenced Yard, Move In Ready. (id:60365)
71 Bavin Street
Clarington, Ontario
Welcome to 71 Bavin Street where modern comfort meets convenience in the heart of Bowmanville! Discover contemporary living in this functional home boasting 3+1 beds, 4 baths, two-parking, 3-levels PLUS 4th level unfinished basement, perfect for families and professionals alike. Step into spacious interiors bathed in natural light, adorned with sleek finishes, and equipped with stainless-steel appliances, ensuring a lifestyle ease. Nestled in a vibrant community, enjoy access to key amenities, the convenience of nearby Highway 401, and the promise of the forthcoming Bowmanville GO station, making commuting a breeze. Everything you need is just moments away. (id:60365)

