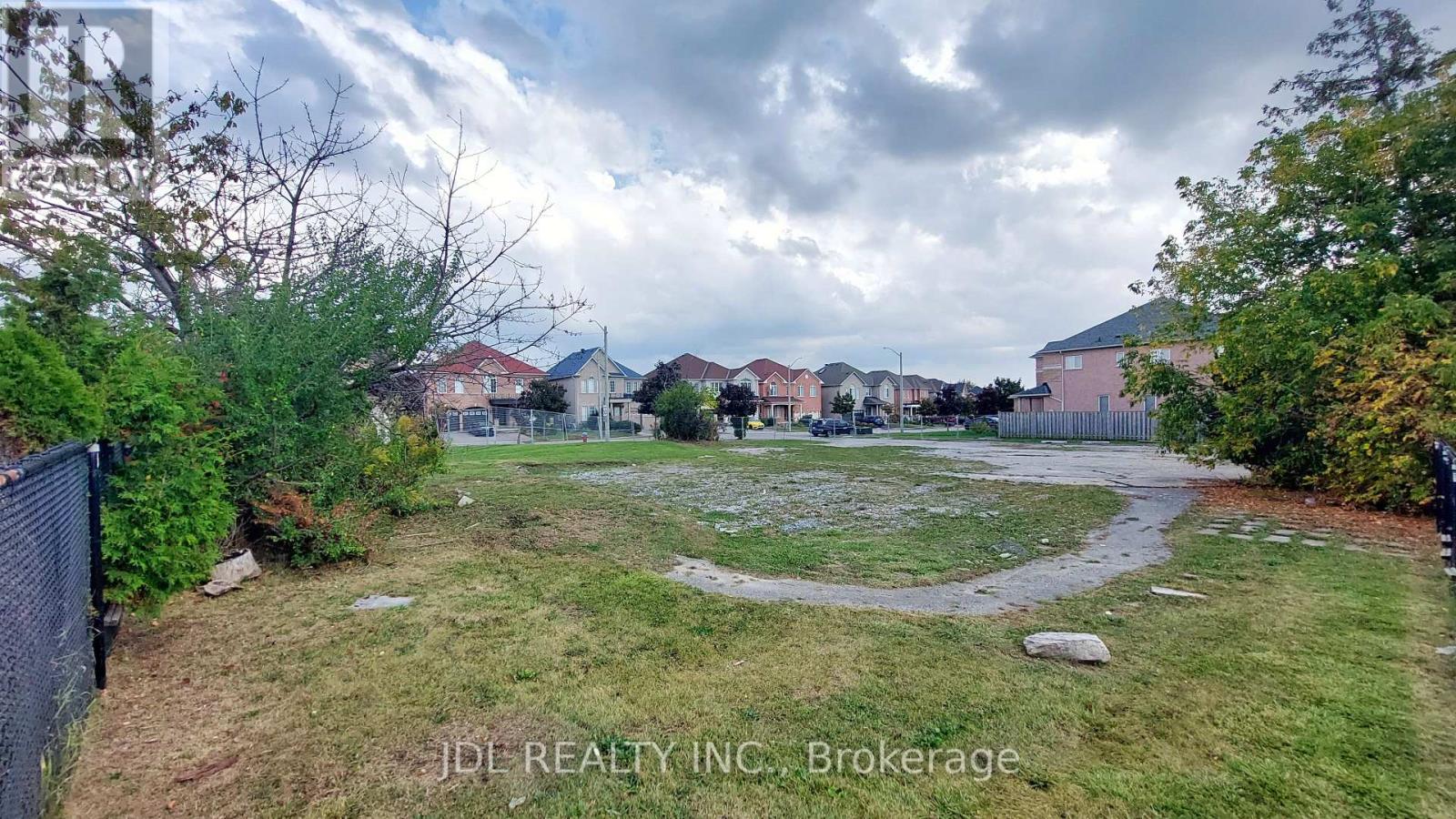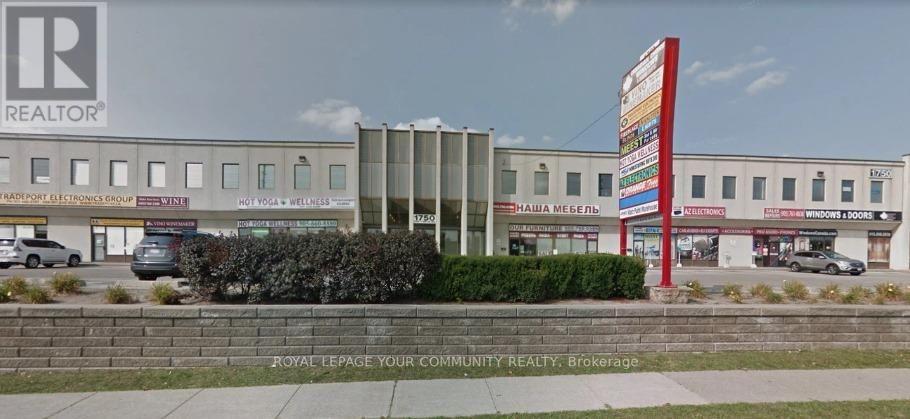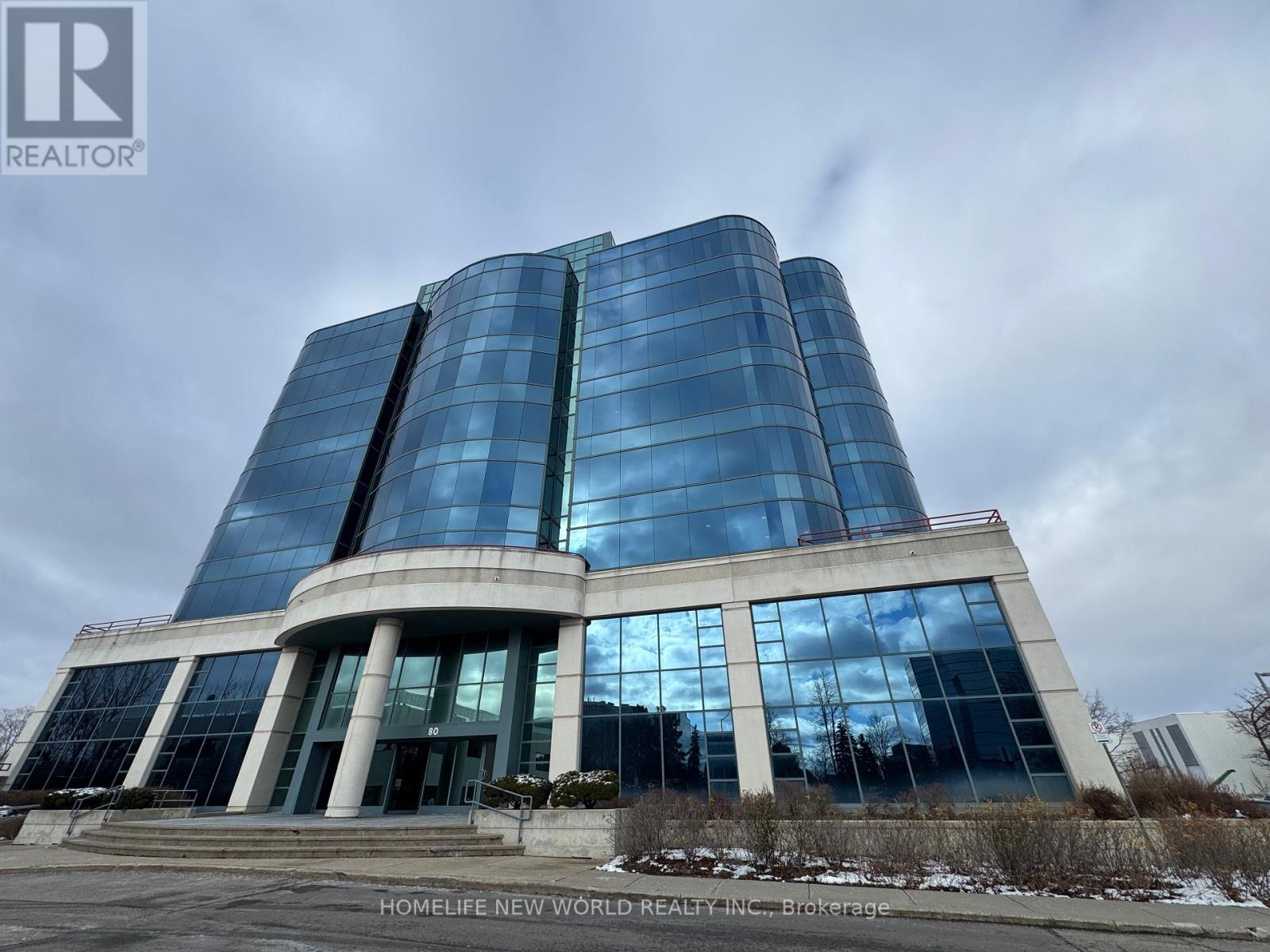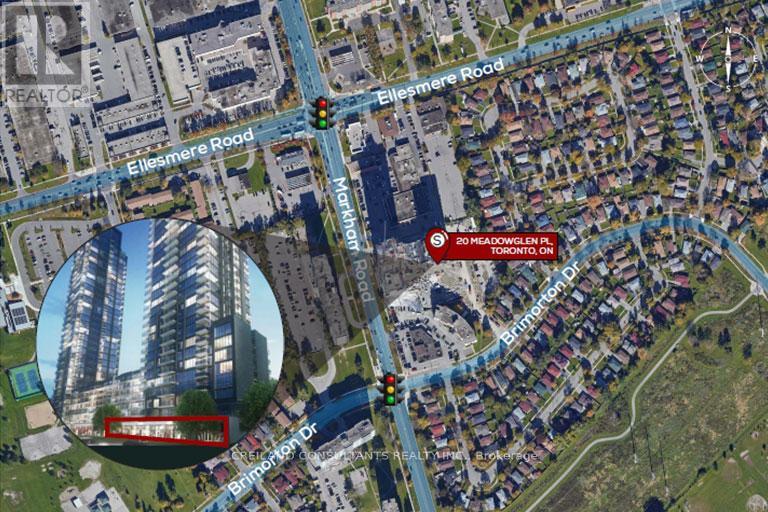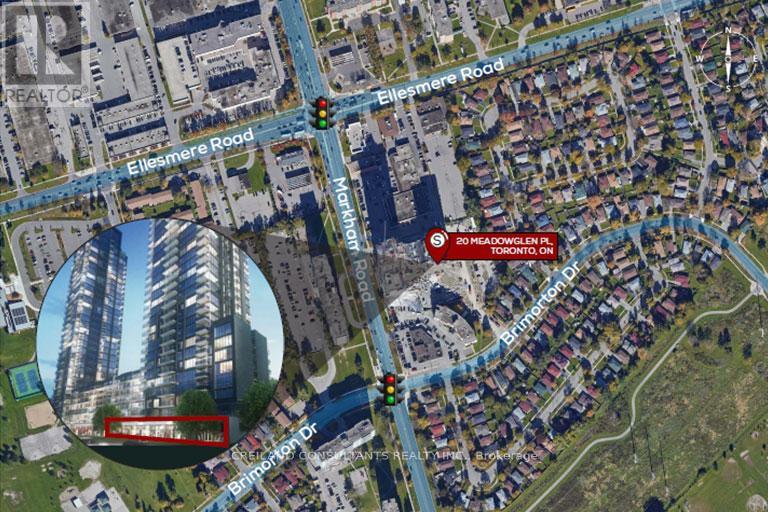1061 Elgin Mills Road E
Richmond Hill, Ontario
Attention Builders and Investors! Vacant Land for sale! Design and Drawing of a 5000 Sqft detached house is available. Can be sold together with Lot B and Lot C(0 Melbourne Dr.). **EXTRAS** Full Legal Description: PART LOT 25, CONCESSION 2 MARKHAM, PART 4, PLAN 65R37040 TOWN OF RICHMOND HILL (id:60365)
218 - 1750 Steeles Avenue W
Vaughan, Ontario
Great Corner Office Space In The Steeles And Dufferin Area Close To York University On The 2nd Floor. Good For A Call Center. Directly Opposite Home Depot And Power Center. Free Unlimited Parking. Lots Of Natural Light. Many Amenities In The Area Include Restaurants And Shopping. Ttc And Yrt At Front Door. Elevator And New Marble Lobby. **EXTRAS** The Office Consists Of 5 Private Rooms, A Small Storage/Kitchen Area, And A Reception And Meeting Room. Taxes And Operating Include All Utilities. (id:60365)
7 - 1260 Journeys End Circle
Newmarket, Ontario
This versatile unit is available for sale and can be used for various purposes, including office space, showroom, industrial activities, automotive repair, or a car dealership. It features a two-piece handicap washroom on the main floor, ample parking, and a well-designed layout with four offices, a large boardroom, a workstation, and an employee lounge. The renovated mezzanine offers additional space for workstations or storage, and there are two filing rooms for organizational needs. The building is equipped with illuminated signage on both the front and back, with the signage at the rear facing Highway 404 for excellent exposure. The second floor includes a kitchenette and a three-piece bathroom with a shower. Additionally, there is a ramp leading to an overhead garage door at the back of the unit. **EXTRAS** Condo Fee Includes Water, Garbage Pick Up, Snow Removal & Lawn Maintenance. (id:60365)
58 - 670 Highway 7 E
Richmond Hill, Ontario
The unit with best exposure in this Mall of Shoppers of the Parkway. Facing entrance. Connect to Sheraton Parkway Hotel. Just next to Richmond city Hall and condo complex. Lots of surface and underground visitor parking. Good for any business or professional office. Steps to VIVA bus. Easy Access to Hwy 404. **EXTRAS** Existing fixtures as is, internet and phone jack available. (id:60365)
215 - 3601 Hwy 7 E
Markham, Ontario
Office units in Downtown Markham, offices with furniture, turn key condition. South East Exposure with big windows, Two Level Underground Parking. share the waiting area and kitchen with Homelife Golconda Realty Inc., shops and restaurants under the building. close to HWY 404 /407. **EXTRAS** office furnished with desks and chairs, utilities are included (Heating, Hydro, AC, Water) (id:60365)
208 - 80 Tiverton Court
Markham, Ontario
Professional Office Space for Lease, Great Location with Easy Access To Hwy 407, 404, Viva. Building Amenities Include Newly Renovated Lobby, Fitness Center, Squash Court with Ground Floor Cafeteria. Free underground as well as surface parking. **EXTRAS** Rental including Utilities, Internet, TMI etc. Meeting room and Reception available upon request . (id:60365)
12-203 - 30 Wertheim Court
Richmond Hill, Ontario
*** Fabulous Second Floor Executive Office Suite *** Beautiful Office Finishes *** Fully Furnished Suite *** Turnkey Ready to Occupy Immediately *** Located In Prime Beaver Creek Business Park Location *** Ample Free Surface Parking *** Shared Kitchenette / Common Washroom / Security System *** Suitable For Professionals / Lawyers / Consultants / Engineers / Small Businesses, Etc. *** Can be combined with other suites (1-4 offices available) *** **EXTRAS** ** Rent Is Totally Gross - Includes Taxes, Maintenance, Building Insurance, Heat, Hydro, Water, A/C, Janitorial ** Exterior Signage Available (At Tenant's Cost) ** Smoke Free Environment * Tenant To Obtain Own Office Insurance Package * (id:60365)
Lot 99 Ashwood Avenue
Georgina, Ontario
Build Your Dream Home! Steps Away From Maccrae Beach & Amongst Million Dollar Homes. Excellent Location With Deeded Beach Access To Private Waterfront. **EXTRAS** Deeded Beach Access To Private Waterfront. An Appointment Must Be Booked Before Entering The Property!! (id:60365)
10 - 6380 Main Street
Whitchurch-Stouffville, Ontario
Excellent opportunity for an established vape shop located on busy Main Street in Stouffville. Strong and steady sales and highly profitable shop selling vape products, bongs, shisha pipes, specialty cigars, and glassware. Strategically located next to marijuana shop. Easy 1 person operation. Employee operated - could improve sales if more owner involvement. Do not miss this opportunity! Full set up included with display cases, humidors, slot walls, shelving, etc. Very short hours: 7 days/week, 1pm-8pm only. Could increase sales if hours increased. **EXTRAS** Current rent $2500/Month includes TMI & HST. Lease 5 + 5 years option to renew. (id:60365)
19 Hall Street
Oshawa, Ontario
Prime Oshawa Commercial Land for Automotive Business close to new GO Stn. This 38x100ft property, zoned for commercial use in Oshawa, is a rare find for automotive ventures. With a focus on car sales, its strategic location offers easy 401 access and proximity to 10 other car lots. The commercial zoning allows flexibility for various automotive businesses. Enjoying a competitive advantage within a thriving automotive hub, the property boasts free municipal parking across the road, providing approximately 15 spaces. In a city where automotive lots and zoning are scarce, this opportunity is a testament to strategic investment in a high-demand market. Don't miss out on becoming a pivotal player in Oshawa's automotive business landscape. Also great for Auto Detailing or Auto Tinting. The owner will consider holding a mortgage. Build your dream shop. Also listed with Auto shop to be built. lot size is good for approximately 15- 20 vehicles. 2 blocks from new Go Train Station. **EXTRAS** Level Lot. City Services at property line. (id:60365)
B5-B6 - 20 Meadowglen Place
Toronto, Ontario
This New Mixed-Use Community With Prime Retail Space On The Main Floor Is Strategically Located In Close Proximity To Highway #401.Minutes Away From Shopping Centers, Financial And Educational Institution. T.M.I Is An Estimate **EXTRAS** Other available units: U#B4 - 773 SF / U#B5 - 801 SF / U#B6 - 761 SF / U#B4-B5 = 1,574 SF / U#B4-B6 = 2,337 SF (Based on rentable area). (id:60365)
B4 - 20 Meadowglen Place
Toronto, Ontario
This New Mixed-Use Community With Prime Retail Space On The Main Floor Is Strategically Located In Close Proximity To Highway #401.Minutes Away From Shopping Centers, Financial And Educational Institution. T.M.I Is An Estimate **EXTRAS** Other available units: U#B5 - 801 SF / U#B6 - 761 SF / U#B4-B5 = 1,574 SF / U#B5-B6 = 1,563 SF / U#B4-B6 = 2,337 SF (Based on rentable area). (id:60365)

