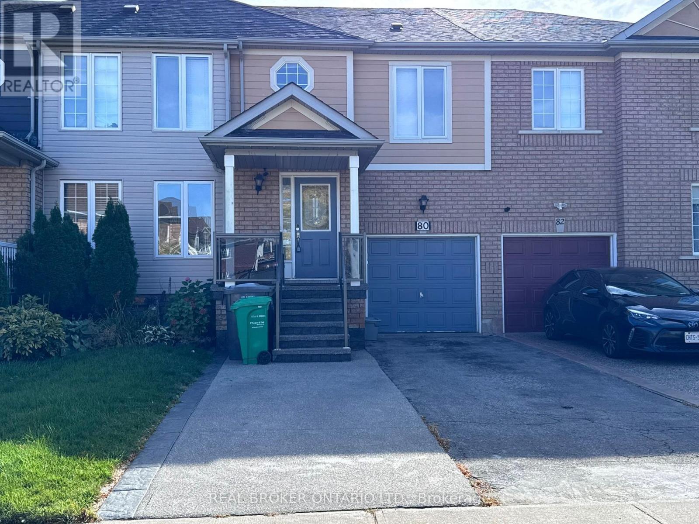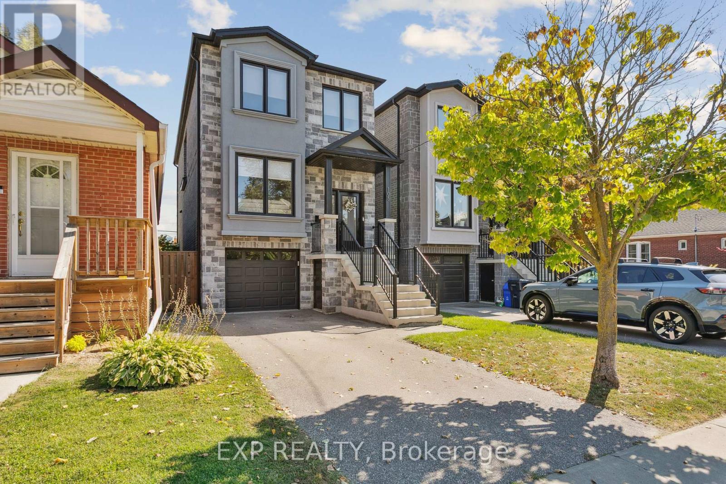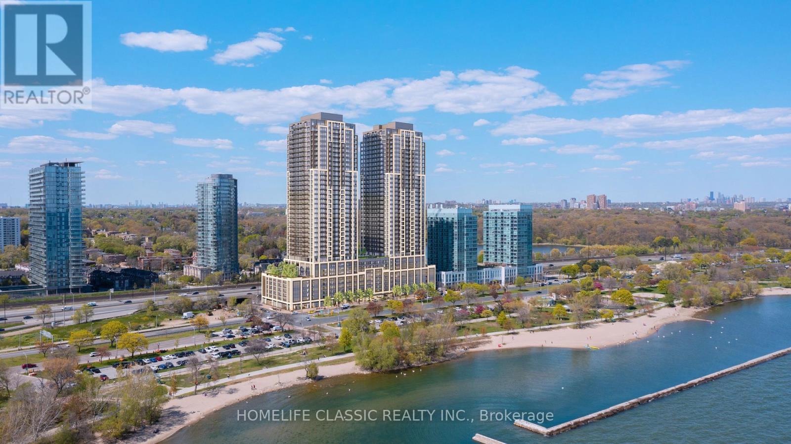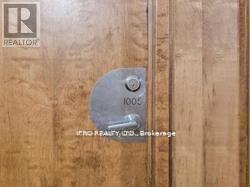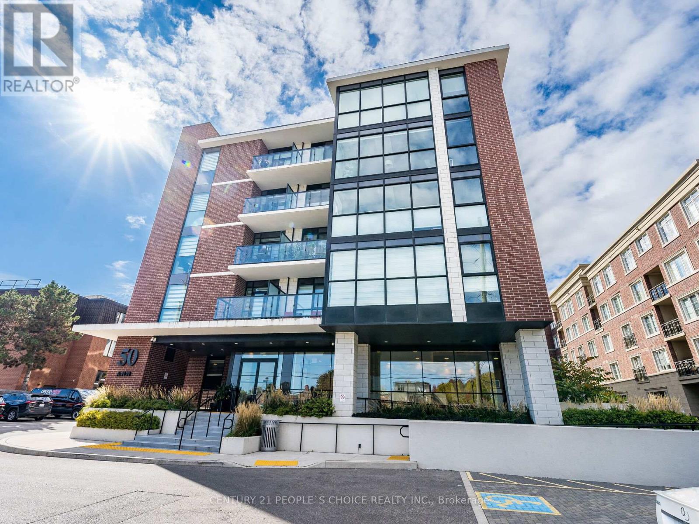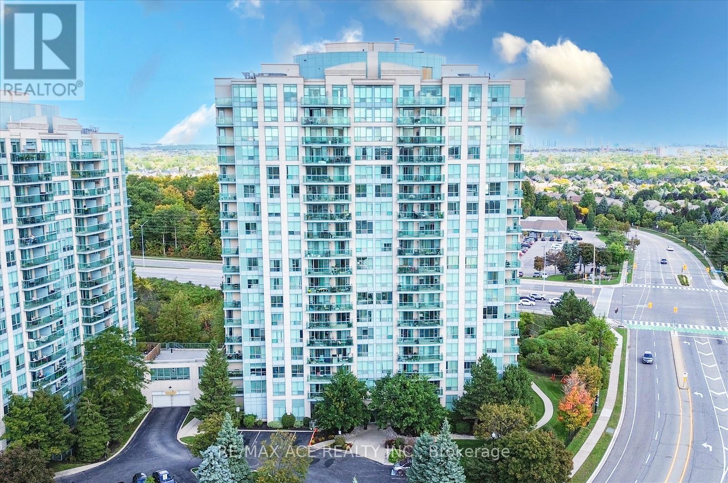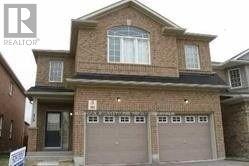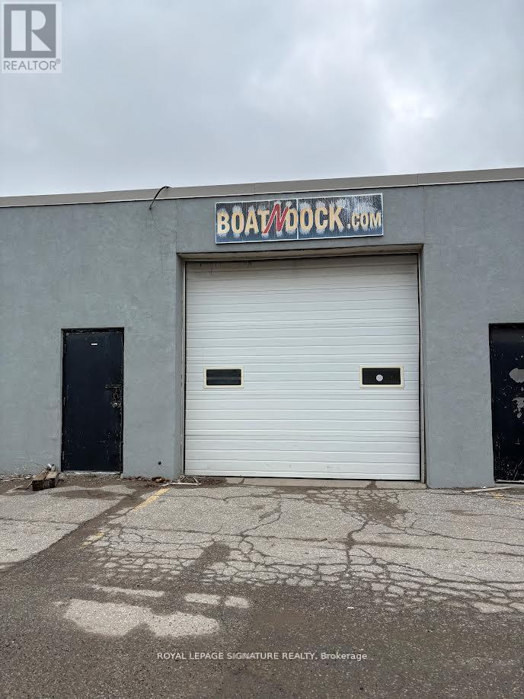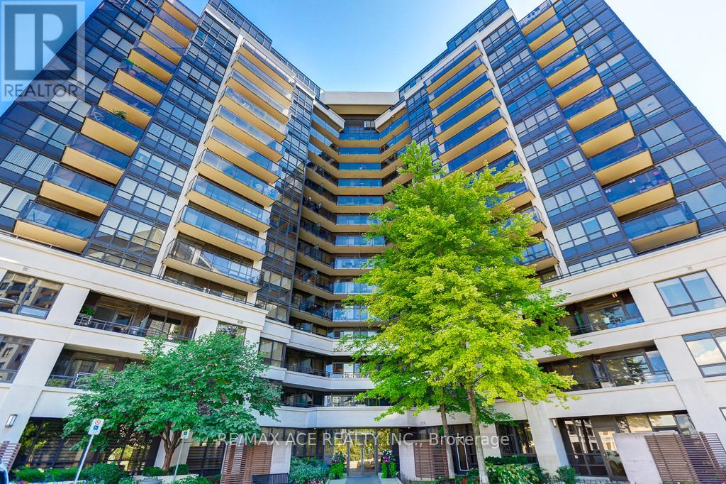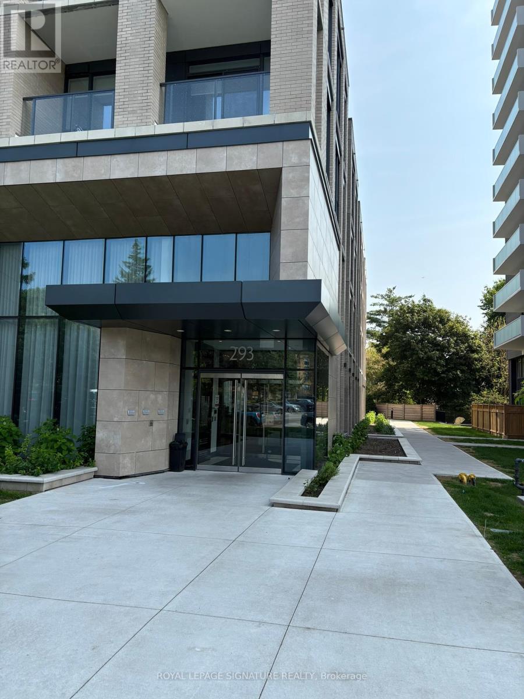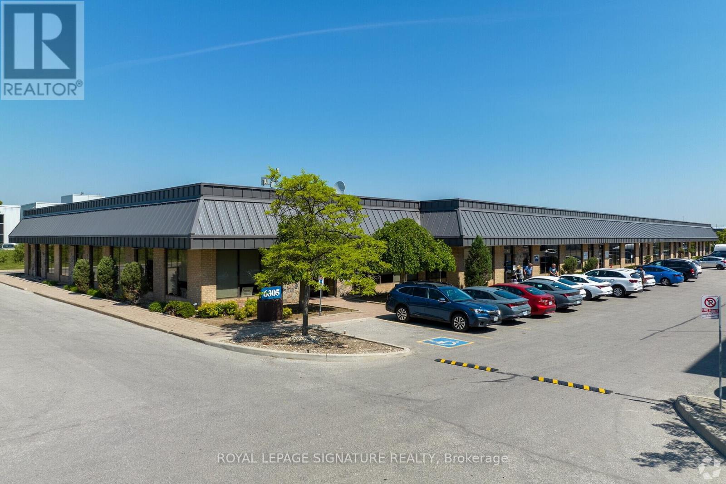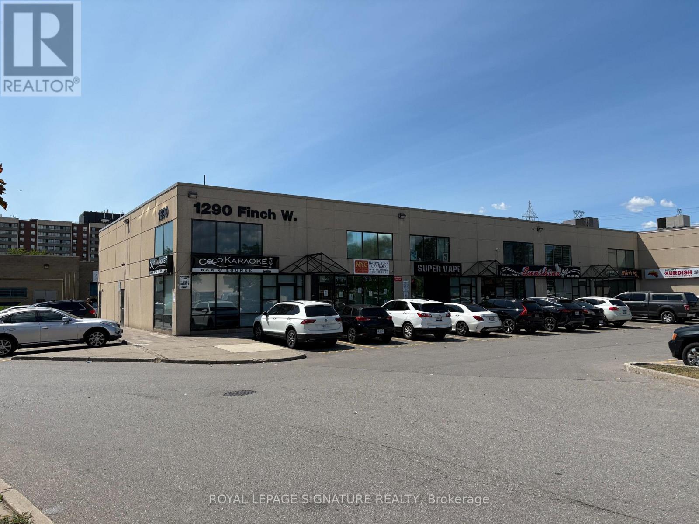Main Unit - 80 Redfinch Way
Brampton, Ontario
From the moment you walk in, you'll notice the freshly painted walls and the sense of space and light that fills every corner of this beautiful 4-bedroom townhouse. It's the kind of home that feels instantly welcoming - clean, bright, and ready for new memories. The main floor flows effortlessly, with sunlight streaming through large windows and a layout designed for real family living. The laundry is right on the main level, making day-to-day life that much easier. Upstairs, the primary bedroom offers a private ensuite, giving you your own quiet retreat, while the remaining bedrooms share a second full bathroom - perfect for growing families or guests. Step outside and imagine summer barbecues or morning coffee in your spacious backyard - a rare find in this area. And when it comes to location, it couldn't be better. You're surrounded by parks, schools, grocery stores, and all the essentials, tucked into a family-oriented neighbourhood where everything you need is just minutes away. With driveway parking, separate laundry, and a fresh new look throughout, this home offers both comfort and convenience - it's more than a place to live; it's a place to belong. (id:60365)
105 Twenty Second Street
Toronto, Ontario
Modern family living in this stunning 2-storey detached home with 2,898 total sq. ft., 3 bedrooms, and 4 bathrooms. Just a 7-minute drive to both Long Branch GO and Mimico GO, a 15-minute walk to the lake and Colonel Samuel Smith Park, and only a 4-minute walk to Twentieth Street Junior School. Plus, you're just moments from Lake Shore Blvd. The main floor showcases an open-concept layout with a formal living and dining area at the front of the home, complete with wide-plank hardwood, pot lights, large windows that fill the space with natural light, and sleek glass railings. At the heart of the home is a chefs kitchen featuring designer pendant lighting, a full-height light grey backsplash, elegant two-tone cabinetry with white uppers and charcoal grey lowers, quartz counters, premium stainless steel appliances, a gas range, and a large centre island with seating for four. Soaring 10' ceilings extend through the kitchen and family room, where an electric fireplace adds warmth and style. The adjoining family room flows seamlessly to the outdoors with a walk-out to a private deck and fenced yard perfect for summer gatherings.Upstairs, the primary retreat offers a walk-in closet and a spa-inspired ensuite with heated floors, sleek vanities, modern tile work, premium fixtures, and a second electric fireplace for added comfort. Two additional bedrooms and a full bath complete the upper level.The finished lower level expands the living space with windows, two storage areas, and flexible room ideal for a home office, gym, media room, or play space, plus a 3-pc bath, direct walk-out to the yard, and a built-in garage with interior access and an EV charging outlet. Steps to Gus Ryder Pool and Health Club and quick access to QEW & 427 highways. (id:60365)
2902 - 1928 Lake Shore Boulevard W
Toronto, Ontario
Live a luxuries lifestyle at Mirabella Condominiums. This 2 Bedroom Plus Den has 2 Washrooms And Is Corner Unit (1032Sqft) Right Across Lake Ontario! This Home Boasts 2 Balconies With Stunning Lake & River Views. Elegantly Designed And Finished, This Home Is Perfect For Executives In Addition To Small Families Due To Its Excellent Location And 5 Star Amenities. Functional Layout With Tons Of Sunlight. Close to Gardiner Express and QEW and public transit. (id:60365)
1005 - 3880 Duke Of York Boulevard
Mississauga, Ontario
2 Bedrooms, 2 Washroom Condo in the Heart of Mississauga - State of the Art Facilities Including 24 Hr. Concierge, Indoor Pool, Jacuzzi, Sauna, Billiards. Unbeatable Location. Greatest Elegance and Comfort, This Condo Represents the Finest That This Prestigious Neighborhood Has to Offer. Walk To Square One Shopping Centre, Restaurants, Transit, Theatre and Library. (id:60365)
411 - 50 Ann Street
Caledon, Ontario
Wow!!! Modern Boutique Condo Living In The Heart Of Bolton Downtown ! 1 Bed + Den, 1 Bath Suite With owned parking and locker !!! Den with sliding Door !! . A Spacious Den Perfect For A Home Office Or Guest Space & A Bright, Open-Concept Layout With Sleek Modern Finishes. Good for First-Time Buyer, Downsizer Or Looking For A Turnkey Investment, Conveniently Located Close To Shops, Trails, Restaurants & Everything Bolton Has To Offer. Walk-Out To Large Balcony. Building Amenities - Concierge For Convenience, Party Room For Hosting Gatherings, Rooftop Patio For Enjoying The Outdoors, Fully Equipped Gym ,Owned Underground Storage Locker and Parking , And Pet Spa For Furry Friends! Just Steps Away From Shops, Bakeries, Restaurants, Community Centre, Parks, Trails, Ravines & Humber River !! Walk To Many Restaurants , Wine Spot And Much More. .Located In A Sought-After Boutique Building !!! (id:60365)
1803 - 2545 Erin Centre Boulevard
Mississauga, Ontario
Welcome to Parkway Place in Central Erin Mills. Prime Southerly Views From Corner Unit With South East Facing Balcony, Gas Bbq Line, Ensuite Laundry, Open Concept (Lots Of Light) & Soaker Tub. Maintenance Fee Covers Heat, Water, Hydro & A/C. Steps To Erin Mills Town Centre, Credit Valley Hospital, Erin Meadows Cc & Library. Close To Schools, Parks, Trails, Transit, Shopping & Restaurants. (id:60365)
478 Huntington Ridge Drive
Mississauga, Ontario
Located close to major highways (401/403), Square One Shopping Centre, Sheridan College, GO Transit, restaurants, schools, and all amenities. This bright and spacious home features a modern kitchen, 9-ft ceilings on the main floor, and a stylish wood staircase. Convenient second-floor laundry with washer and dryer. Situated on a quiet, family-friendly streetjust steps to public transportation. Double garage with automatic doors. A perfect blend of comfort and convenience! (id:60365)
315 - 1060 Sheppard Avenue W
Toronto, Ontario
Bright! Spacious! 1,180 sq. ft. corner unit features 2+Den ,Rare 9 Ft Ceiling Unit In The Building offering an unobstructed SOUTHEAST view. It boasts an excellent location, just steps from the subway. Residents can enjoy over 5,000 sq. ft. of fitness and recreational amenities. The open-concept, family-sized kitchen seamlessly connects to a 110 sq. ft. balcony. With easy access to the 572-acre Downsview Park, Yorkdale Mall, subway and the York University, convenience is at its best. Additionally, the unit includes Parking Very Conveniently Located Next To The Elevator, Upgraded Oversized Locker. (id:60365)
420 - 293 The Kingsway
Toronto, Ontario
Welcome to Unit 420 at 293 The Kingsway-an exquisite, newly built residence located in one of Etobicoke's most coveted boutique condominiums. This impeccably designed home masterfully blends tranquility, luxury, and urban convenience, promising a refined yet comfortable lifestyle. Step outside, and you're just minutes away from the vibrant Humbertown Plaza. Here, a delightful mix of artisanal bakeries, boutique jewelers, bespoke shoe repair shops, and cozy cafés awaits, echoing the charm of a village square while offering the perks of modern condo living. Additionally, the nearby James Garden and the lush Humber River provide serene escapes for relaxation and recreation. Indulge in a living experience where contemporary elegance meets the comforts of urban and natural beauty. Step inside to experience soaring 10-foot ceilings, large windows to bring in rich natural light, and elegant contemporary finishes throughout. The concrete construction ensures exceptional sound insulation, creating a peaceful and private living environment rarely found in condo living. The spacious open-concept layout features a modern kitchen with sleek cabinetry and premium appliances, seamlessly connecting to the living space perfect for both entertaining and everyday comfort. The spa-inspired bathroom includes a walk-in glass shower, adding to the upscale ambiance. Beyond the unit, the building boasts a full suite of premium amenities: a stylish residents' lounge and meeting room, a well-equipped fitness center, media and games rooms, and a beautifully landscaped outdoor patio ideal for relaxing or socializing. ***Street parking paid by landlord for first year*** (id:60365)
3-4 - 6305 Northam Drive
Mississauga, Ontario
Located in established American Business Park. Rent to escalate to $16.50 for year two. (id:60365)
3 Upper Level - 1290 Finch Avenue W
Toronto, Ontario
Located in the heart of the York University Heights commercial hub just steps from the Finch West Subway Station and the upcoming Finch LRT terminal this second-floor space offers excellent visibility and transit access. Gross Rent Includes T.M.I. Heat Hydro And Water. (id:60365)

