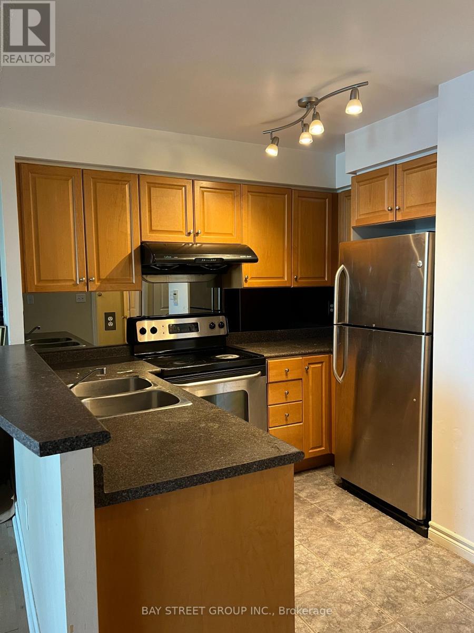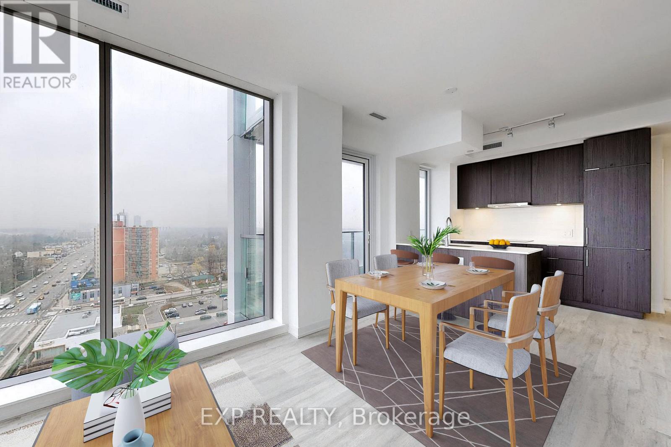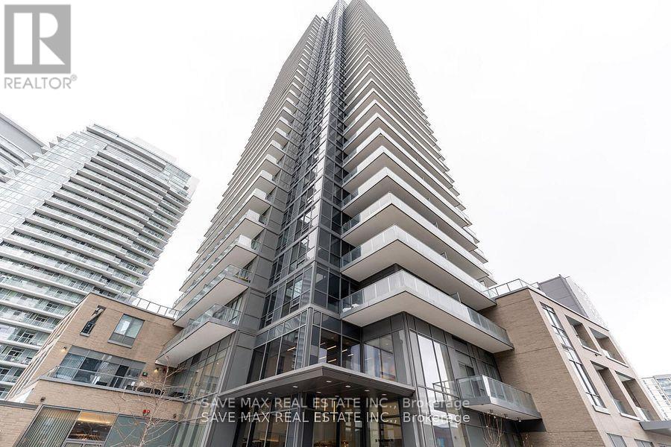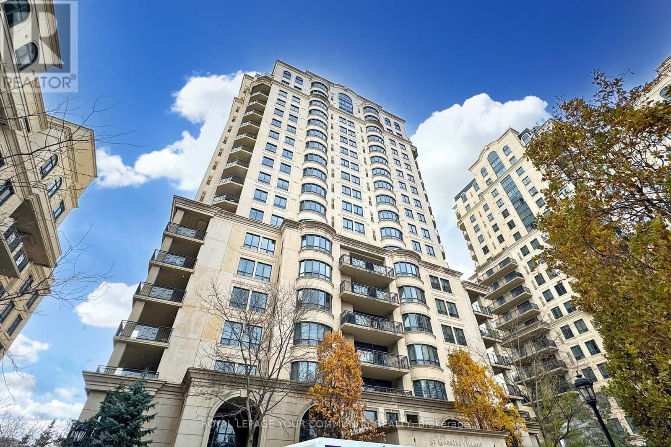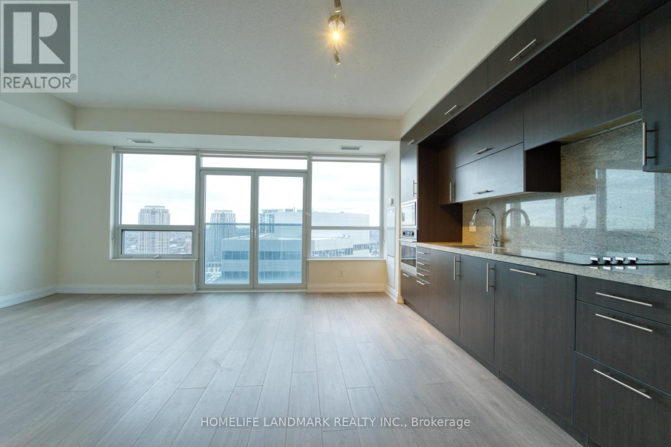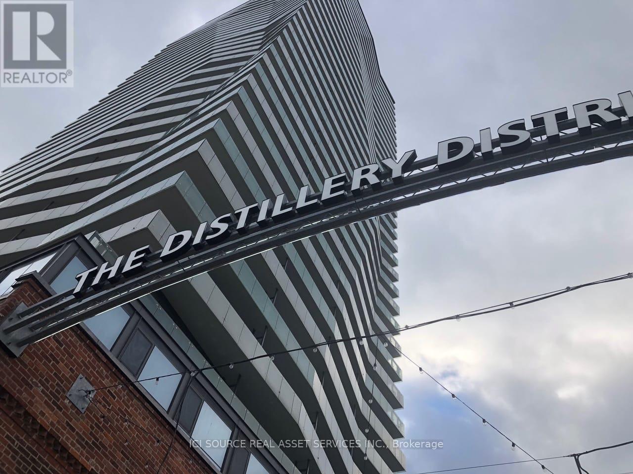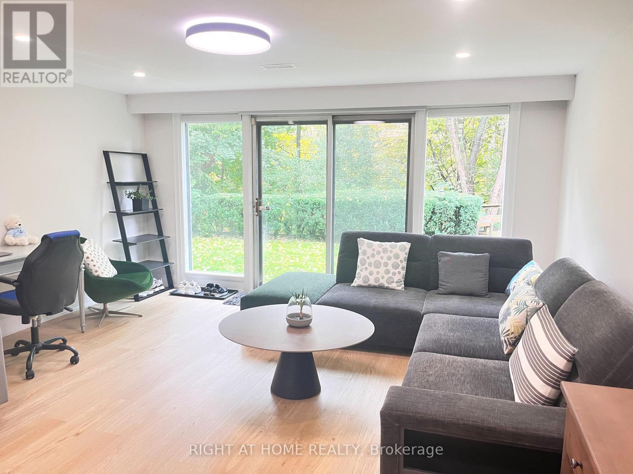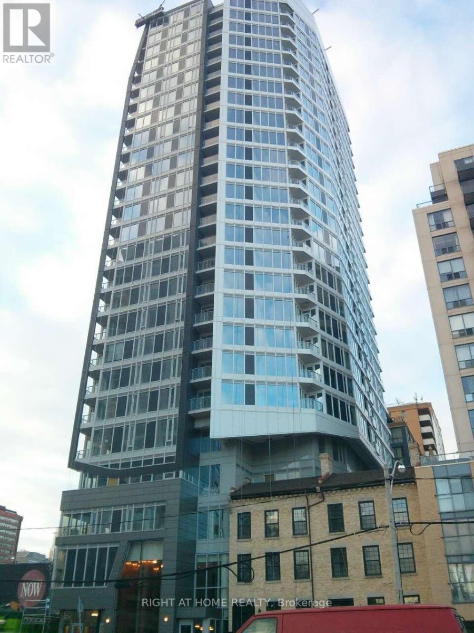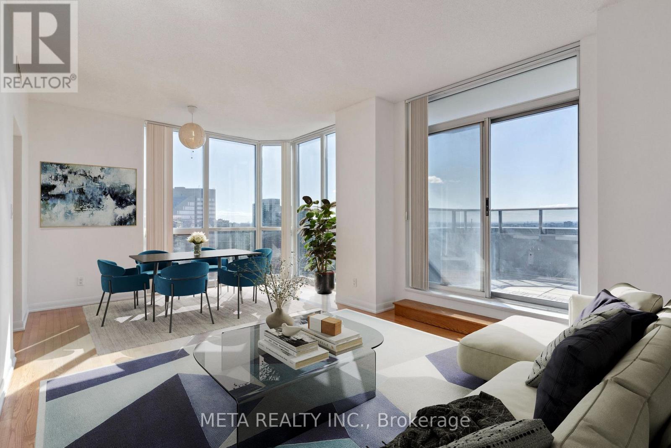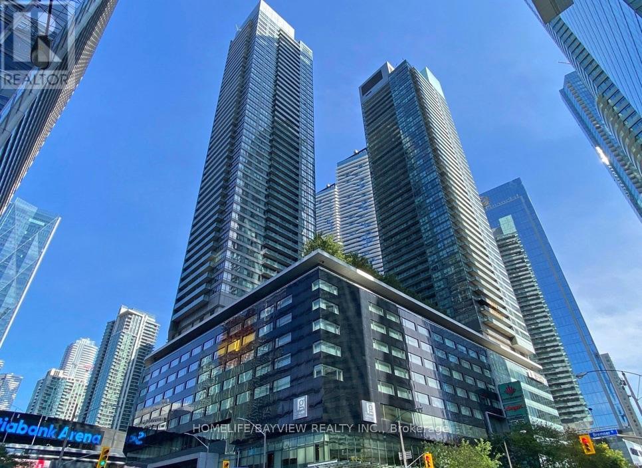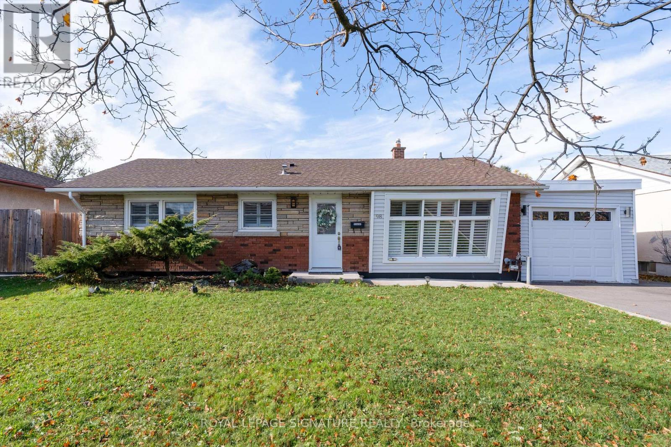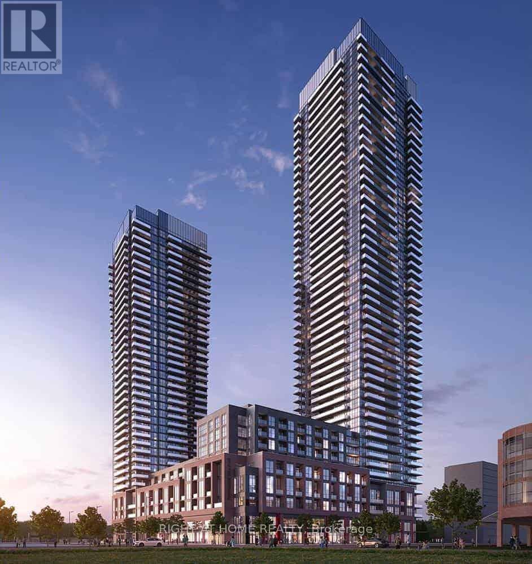1616 - 7 Lorraine Dr. Drive N
Toronto, Ontario
Two Bedroom + Den, Steps To Finch Subway Station, Close To Ttc & Yrt, 22nd Floor. One Parking, Balcony, Laminate Floor, Close To Shoppers Drug Mart, So Many Restaurants & Fast Food, Coffee Shop. 5 Mins Drive To Hwy 401. (id:60365)
1409 - 7 Golden Lion Hts Avenue
Toronto, Ontario
Welcome to this stunning modern corner suite at M2M Condos, perfectly situated at the intersection of Yonge and Finch in the dynamic heart of North York. From the moment you enter the sleek, contemporary foyer, you're greeted by a thoughtfully crafted open-concept layout that seamlessly merges sophistication and practicality. The living space is bathed in natural light, courtesy of floor to ceiling windows with custom window coverings that offer breathtaking northwest-facing panoramic views of the city skyline. Enjoy not one, but two private balconies - one flowing from the living room, ideal for evening cocktails under the stars, and another exclusive to the primary bedroom, the perfect retreat for peaceful sunrises with your morning coffee. The primary suite is a private haven, featuring a spa-inspired 4-piece ensuite designed for ultimate relaxation. At the heart of the home, the chef's kitchen is a masterpiece of form and function, boasting sleek modern appliances, stone countertops, and clean lines that invite both culinary creativity and casual conversation. A generously sized laundry area with extra storage ensures day-to-day ease and organization. Step outside and discover everything at your doorstep - just minutes from Finch Station, top-ranked schools, lush parks, and an array of shopping and dining options. Plus, the M2M community offers integrated green spaces, retail, and lifestyle amenities, all designed for the way you live today. With one parking space and locker included, this residence is more than move-in ready, a lifestyle upgrade waiting to happen. (id:60365)
2805 - 56 Forest Manor Road
Toronto, Ontario
Welcome to this cozy home at The Peak Emerald City in the prime Fairview Mall community. This modern apartment features 1 bedroom + 1 flex + balcony, along with 2 full washrooms. The flex room has a sliding door and can comfortably be used as a second bedroom. Enjoy 9 ft ceilings and a beautiful unobstructed view. Conveniently located just steps to the TTC subway, Fairview Mall, and the TTC bus terminal, with direct transit access to U of T, York University, and Downtown. Only a 2-minute walk to the community centre and public school, and a 1-minute drive to Hwy 404 & 401. One premium parking spot is included-very close to the elevator and a true single parking space, offering rare convenience (id:60365)
603c - 662 Sheppard Avenue E
Toronto, Ontario
Experience luxury living at St. Gabriel Village Condos by Shane Baghai. Located in the Bayview village, Prestigious Neighbourhood Surrounded by Million Dollar Homes. This 2BD, 2BT suite boasts a spacious layout with 1200 sqft, a large balcony. Enjoy 9-ft ceilings, gourmet kitchen, and deluxe amenities like 24-hr concierge, pool, gym, and more. Conveniently located near Bayview Village shopping and major highways (401, DVP, 404). Enhance your lifestyle with superior amenities including 24-hour concierge, valet, pool, sauna, gym, party/meeting room, guest suites, and visitor parking. (id:60365)
2009 - 2 Anndale Drive
Toronto, Ontario
Welcome To Hullmark Centre, Tridel's Luxury Signature Condo In North York. Spacious 1+Den With Stellar South View From The 20th Floor. Premium Modern Built-In Kitchen, Open Concept With newly installed laminate Floors Throughout, Oversized Den (Work From Home), Bright And Spacious Unit With Unobstructed View, Direct TTC Subway Connection, Minutes To Hwy 401, Whole Food, Banks, Sheppard Center, Restaurants, Includes 1 Parking Spot. Unit is ready for move-in. Come See To Truly Appreciate This Condo And This View! (id:60365)
316 - 70 Distillery Lane
Toronto, Ontario
Stunning 700 sqf corner unit lots of light in Toronto's historic Distillery district! Windows span the entire living area, bathroom and bedroom! Perfect layout for a young professional or couple. The unit boasts high end finishes, stainless steel appliances, and a stacked front load washer dryer. The Distillery District is filled with shops, restaurants, and a vibrant art scene, and hosts the annual Christmas market! Building amenities include and rooftop pool and hot-tub, exercise room, sauna, media room and library. Tenant to pay hydro, month to month or one year lease, first and last month's rent and key deposit will be required, as well as a credit check, employment letter, and references. Available Feb 1. *For Additional Property Details Click The Brochure Icon Below* (id:60365)
Lower Unit - 7 Warlock Crescent
Toronto, Ontario
Beautiful above-grade two bedroom apartment unit about 1500sqft on a ravine lot, it has a separate entrance, kitchen, bathroom, & with one parking spot on the left side of the driveway. The house is located in the highly sought-after Bayview Woods community surrounded by multi-million-dollar residences. From the comfort of your home, you can take in the serene, picture-perfect views a retreat ideal for anyone who loves nature. Living at 7 Warlock Crescent offers not only a serene natural setting, but also excellent daily convenience. It is steps away from TTC bus stops, making it easy to connect to Finch, Bayview, or Sheppard subway stations. For shopping, residents can quickly access Bayview Village Shopping Centre, where Loblaws, LCBO, Shoppers Drug Mart, banks, and boutique shops meet everyday needs.Zoned to AY Jackson High School & Zion Heights Middle School. (id:60365)
2303 - 68 Shuter Street
Toronto, Ontario
Spacious & Bright One Bedroom + Study Unit 545 Sqft. Contemporary Custom Designed Kitchen Cabinet & Stone Countertop. Fabulous Location In The Heart Of Toronto Steps To Ttc, Dundas Square, Eaton Centre, Ryerson, George Brown, Uot, Massey Hall, Hospitals, Financial District, Grocery Stores, Restaurants, And More. Designer Kitchen & Amenities Include Outdoor Bbq Dining Areas, Party Room, Game Lounge, Study Lounge, And Guest Suites. 24 Hrs Concierge. (id:60365)
Ph201 - 5791 Yonge Street
Toronto, Ontario
Experience penthouse living at its finest! A stunning southwest-facing corner suite with about 400sqft. of Balcony in the luxurious Menkes-built "Luxe Condo." Boasting 1130sqft. of elegant living space, this 2-bedroom + den layout is designed for maximum comfort and functionality.The massive terrace offers breathtaking panoramic sunset views, creating the perfect space for relaxation or entertaining. With its prime location steps from Finch Subway, GO Bus, and VivaStation, you'll enjoy unparalleled urban convenience. (id:60365)
4703 - 55 Bremner Boulevard
Toronto, Ontario
One York Quay SE Corner, Lake ViewsApprox. 1,200 sq. ft., full lake views from all rooms, freshly painted with new flooring. Steps to downtown, Harbourfront, shops, and entertainment. Amenities: restaurant, gym, pools, sauna, concierge, shuttle to Union, guest suites. All-inclusive fees with internet & cable. (id:60365)
98 Jacobson Avenue W
St. Catharines, Ontario
Fantastic Opportunity In South St. Catharines! This Upgraded 3-Bedroom Bungalow Is Perfectly Located Just Steps From The Pen Centre And Minutes To Brock University And Niagara College.With Modern Updates And Excellent Transit Access, This Home Is Ideal For Student Rentals, Short-Term Rentals, Or Long-Term Investment. A Solid Addition To Any Portfolio - Or A Great Place To Start. And Don't Forget The Oversized Backyard And Deck, Perfect For Family And Friends To Enjoy. (id:60365)
1105 - 430 Square One Drive
Mississauga, Ontario
Amazing! Studio Condo for Rent at sought-after AVIA 1 Tower at Parkside Village in the heart of Mississauga, steps away from Square One Shopping Centre. a brand new, never-lived-in studio condo This modern unit features a modern Kitchen and Living Space. With easy access to Mississauga's bus terminal, restaurants, entertainment and shopping. Steps to Sheridan College, Celebration Square, and major highways 403, 401 & Qew. Amenities include fitness studio, yoga studio, games room, party room, 24-hour security, Outdoor BBQ Terrace, Kids play area and much more. (id:60365)

