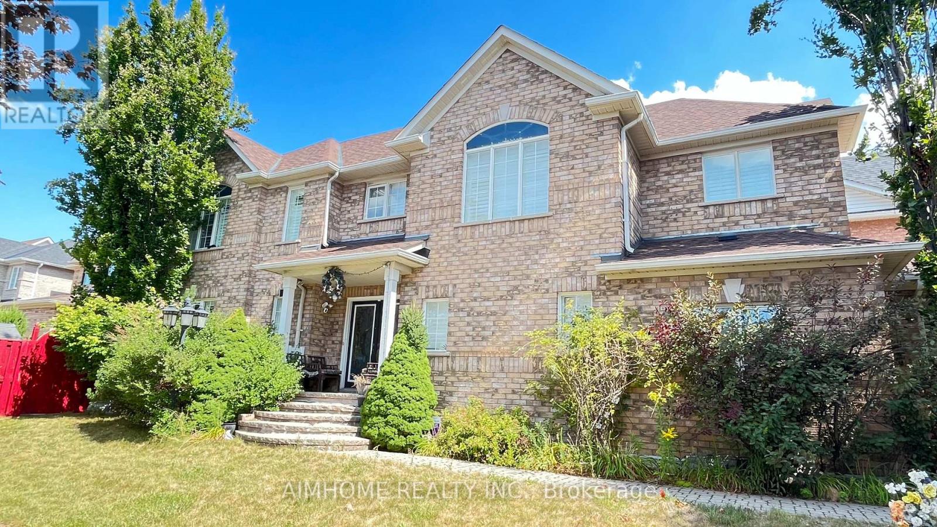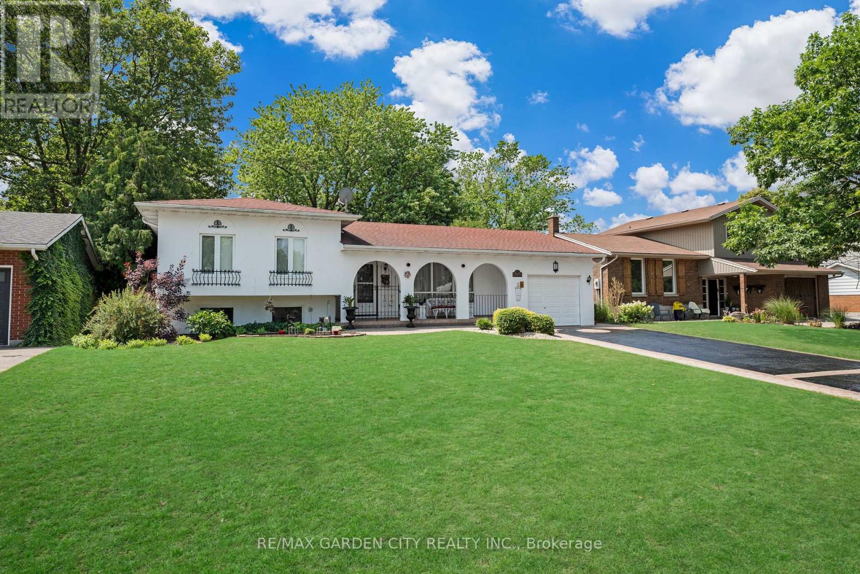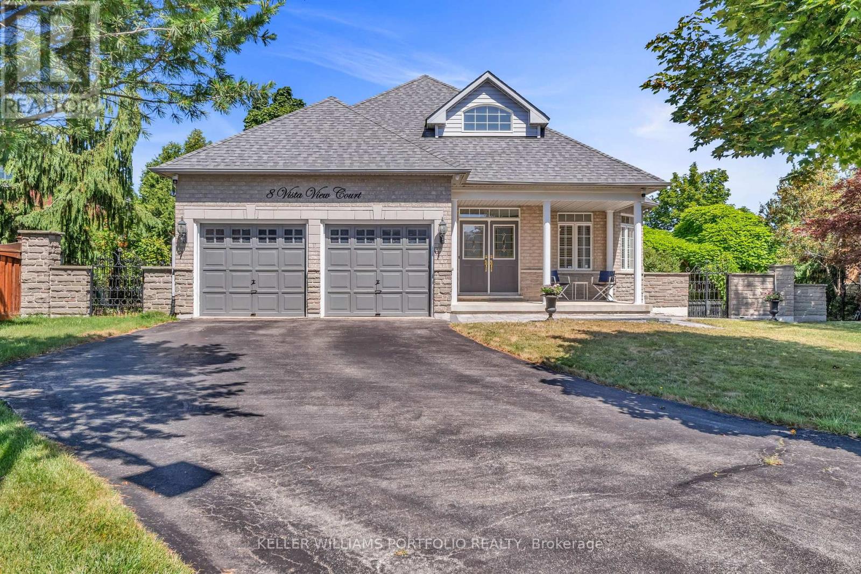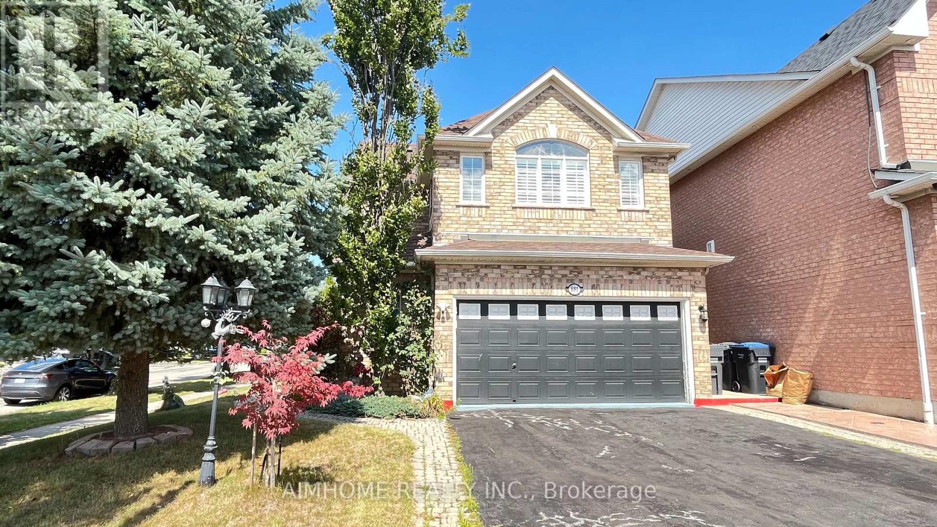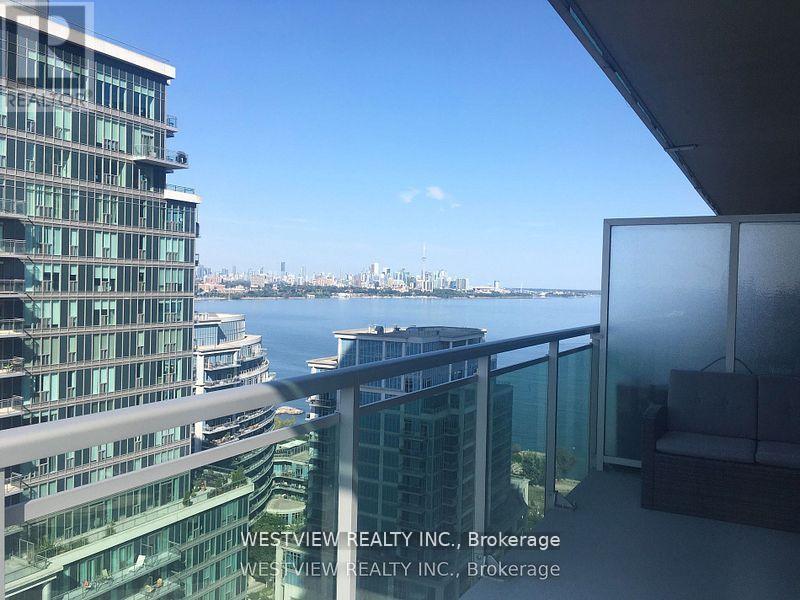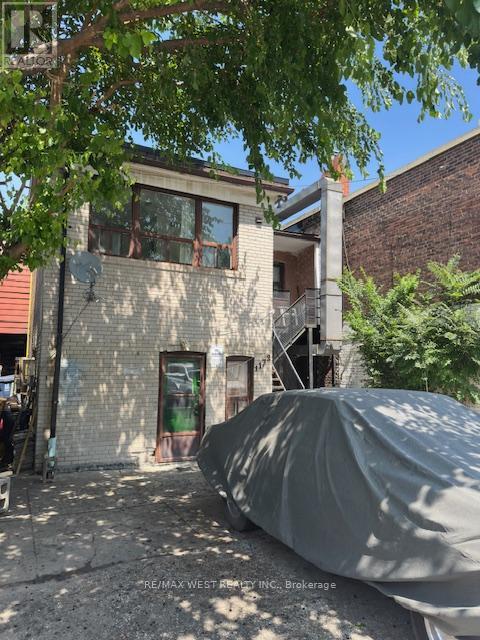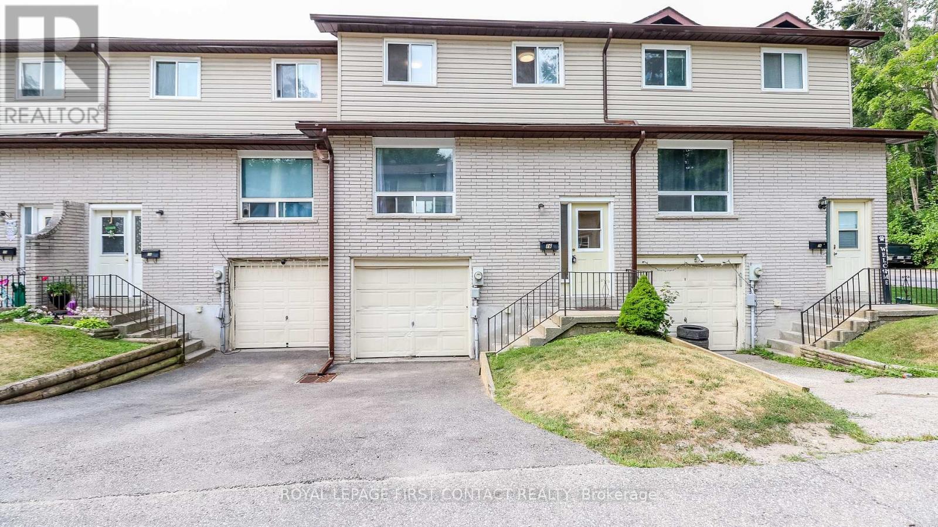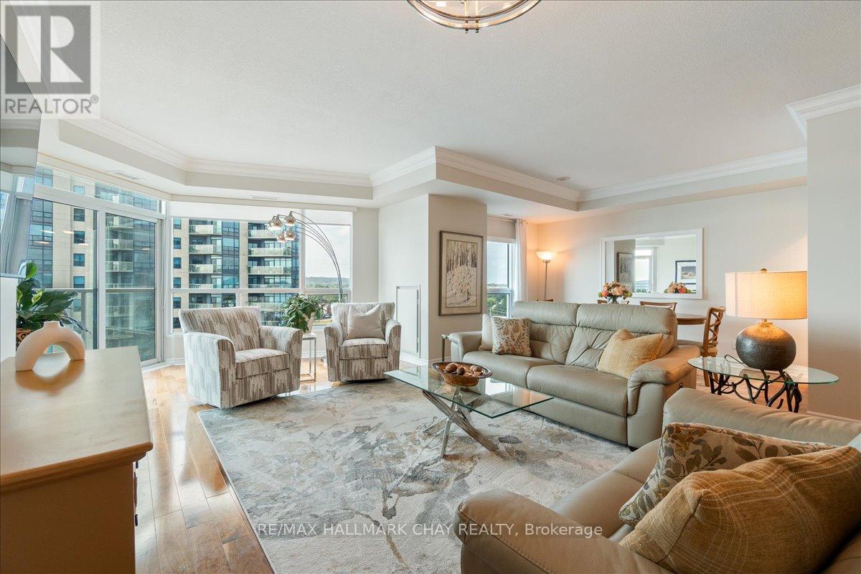Main And Upper - 881 Knotty Pine Grove
Mississauga, Ontario
Location! Easy access to 401/407, close to Mavis and Derry. Spacious 3 bed rooms upper level detached home available for lease in Mississauga's sought after Meadowvale community. Turn Key! The unit comes fully furnished and equipped with all appliances, furniture and one outdoor parking space (extra parking negotiable). Close to parks, transit, schools, grocery stores, banks, pharmacies, and Sheridan College. New comers and students are welcome. Shared Laundry with basement. Tenant pays 70% of utilities (adjusted based on occupancy). (id:60365)
4200 Eastdale Drive
Lincoln, Ontario
Dont miss this rare opportunity to live on the highly sought-after Beamsville Bench in the exclusive and upscale community of Cherry Heights. This beautiful, custom-built Spanish-style hacienda, circa 1973, is located on a quiet cul-de-sac and offers a sprawling layout on a private, south-facing 65 x 134 lot. Surrounded by mature trees in a serene, parklike setting, the fully fenced property features a pool-sized backyard with outstanding privacyperfect for outdoor living and entertaining. The home showcases exceptional craftsmanship and timeless architectural charm, with creative use of interlock throughout the front, back, and side yards. The driveway was resurfaced in 2024, and a spacious tandem-style two-car garage provides ample parking and storage. Inside, the home offers generously sized principal rooms, an L-shaped living and dining area, and an extra-large primary bedroom with a cozy sitting area. Updated flooring (2025) enhances the living and bedroom spaces, and there is no carpeting throughout the home. The kitchen opens onto a large deckideal for BBQs and gatheringsrebuilt just five years ago. A charming garden shed with a Mexican tile roof adds to the home's unique character. On the lower level, the family room features a wood-burning fireplace, offering warmth and flexibility for everyday living. The home also includes both a 5-piece and a 3-piece bathroom, as well as a walkout basement with excellent potential for an in-law suite, nanny quarters, or multi-generational living with a separate entrance. Recent updates include a new air conditioner in 2024, upgraded attic insulation, and shingles that are seven years old with a 30-year lifespan. Gutter guards have been installed for added ease of maintenance. Located within walking distance to town and close to all amenities, this quiet, no-through-traffic neighbourhood offers the perfect blend of privacy, character, and convenience. (id:60365)
712 - 155 Hillcrest Avenue
Mississauga, Ontario
Welcome to this stunning two-bedroom, two-bathroom condo with a spacious den in the heart of Mississauga. Located in a well-maintained building, this bright and inviting suite offers modern finishes and a perfect layout for comfortable living. The sleek kitchen features stainless steel appliances, and plenty of cabinet space. The adjoining dining area is perfect for family meals or entertaining guests. The primary bedroom is generously sized and comes with a 2-piece ensuite bathroom for added privacy and convenience. The second bedroom is equally spacious, and both rooms have oversized windows. The versatile den can be used as a private workspace, reading nook, or play area for kids. Enjoy the comfort of in-suite laundry, and take advantage of the condos amenities, including a concierge service for added security and convenience. Located just steps from the Cooksville Go station, commuting is a breeze. Whether you prefer to take public transit or drive, you'll appreciate the convenience of nearby highways, shopping centers, dining options, and entertainment venues. This condo is perfect for professionals, small families, or anyone seeking a modern, convenient, and low-maintenance lifestyle in one of Mississauga's most desirable neighborhoods. Don't miss the opportunity to call this gorgeous unit your new home. Book your viewing today and discover the perfect blend of style, comfort, and convenience. (id:60365)
8 Vista View Court
Caledon, Ontario
Bright & spacious 3+1 bungalow with pool in Valleywood, South Caledon. - Tucked away on a quiet cul-de-sac in a desirable neighbourhood, this beautifully maintained bungalow backs onto the serene Etobicoke Creek Ravine offering rare privacy and a peaceful natural setting. Elegant & functional Main Floor living - Step into a sun filled South facing living and dining area featuring 9' ceiling, hardwood, crown moulding - perfect for formal gatherings. The heart of the home is the open concept kitchen, breakfast nook, and family room. The bright kitchen boasts a breakfast bar, pantry, pot drawers and ceramic tile flooring flowing seamlessly into the family room with a gas fireplace and built-in cabinetry. Enjoy your morning coffee in the breakfast nook with walk-out to the wrap around deck and backyard retreat. The generously sized primary bedroom is your personal sanctuary complete with a luxuriously renovated ensuite featuring: double sink vanity with quartz countertops, two full height cabinets, frameless glass shower with rain head & bench, heated floors and pot lights. The second bedroom is currently used as a home office but comfortably fits a queen bed. Convenient main floor laundry in mudroom with direct access to double car garage. Fully finished Lower Level - Endless possibilities. An expansive and bright walk-out basement apartment provides potential for multi-generational living, includes: full kitchen & dining area, spacious rec room, private bedroom with 4-pc ensuite, separate entrance & laundry. Great room w/mirrored wall and french doors ideal for a gym, dance studio or entertainment space. Backyard Oasis - your private retreat awaits - Saltwater pool with spa, slide and waterfall, pergola-shaded seating area, treed walkway, multiple access points. Floor plan available. (id:60365)
Bsmt - 881 Knotty Pine Grove
Mississauga, Ontario
Location! Easy access to 401/407, spacious 2 bed room and 1 bath room basement, separate entrance via garage, private kitchen available for lease in Mississauga's sought after Meadowvale community near Mavis and Derry. The unit comes fully furnished and equipped with all appliances, furniture and one outdoor parking space. Close to parks, transit, schools, grocery stores, banks, pharmacies, and Sheridan College. New comers and students are welcome. Lease term is flexible. Shared Laundry with Upper. Tenant pays 30% of utilities (adjusted based on occupancy). (id:60365)
2003 - 16 Brookers Lane
Toronto, Ontario
Stunning Furnished (some furnishings may be removed as per tenant requirements) Corner unit on a higher floor with breathtaking views of the lake and city skyline. Features one bedroom plus separate den room with french doors and a large window that is perfect for an office space. Excellent floorplan, and separation of space. Large oversized balcony (includes patio furniture) with panoramic views in all directions including city skyline. Modern kitchen overlooking the living area, that includes a breakfast bar as well as a large window, providing plenty of natural light. Enjoy both stunning sunrises as well as sunsets from this gorgeous corner unit. Building offers the best in amenities, indoor pool, full size gym, party room, roof-top deck with BBq's. Available as early as September 1. **Available as 7 to 10 month fixed term rental.**Coffee shop and Rabba on ground floor, steps to the lake and the waterfront walking and biking paths. Waterfront living at its finest. (id:60365)
A - 1172 Weston Road
Toronto, Ontario
Upper-level apartment featuring 1 bedroom plus a den, 1 bathroom, and 2 parking spaces. This unit is freshly painted. and minor updates have been completed. Includes an in-suite washer. tenant only pays 50% of the hydro shared with the other unit in the property. Public transit is right at the doorstep, offering a convenient 10-minute bus ride to Weston GO Station and only a 5-minute walk to the Mount Dennis LRT station( Eglinton Crosstown line). Located close to parks and local amenities, with 4 parks and 9 recreation facilities all within a 20-minute walk. (id:60365)
38 Rising Hill Ridge
Brampton, Ontario
Discover this beautifully upgraded corner semi-detached home in Brampton's prestigious Westfield community in Bram West.The home is at the border of Mississauga & Brampton. Step through a welcoming foyer adorned with ceramic flooring and a handy closet, leading into a, open-concept main floor. The spacious living area showcases rich hardwood floors, pot lights, and a large picturesque window, flowing seamlessly into dining space. The gourmet kitchen is a true centerpiece, featuring granite countertops, a contemporary mosaic backsplash, and a gas line for your range/stove. A chic pendant light accents the breakfast bar and a sleek range hood. The kitchen opens to a cozy dining area with hardwood flooring and walk-out access to a large backyard with patio, ideal for entertaining and everyday comfort. A gas fireplace with a custom stone surround adds warmth and charm to the living space. Smart home features include WiFi-enabled pot lights and an Ecobee thermostat with Alexa integration, offering both convenience and efficiency. Oak staircase with modern metal pickets leads to the upper level, where you'll find four generously sized bedrooms. The primary suite features a large window, a 4-piece ensuite, a walk-in closet and soft broadloom flooring for a restful retreat. Second bedroom boasts it's own 3-piece ensuite serving as an in-law suite. All bedrooms have large windows and ample closet space. An exceptional layout ideal for families. Additional features include an HRV system for improved air quality, a striking side entrance with elegant interlocking stonework in both the front and backyard, and an attached garage with opener for added convenience. Legal Finished basement with 2 bedrooms, kitchen, washroom, and laundry with separate entrance. Ideally located within walking distance of Whaley's Corner Public School, Eldorado Public School, and Jean Augustine Secondary School and shopping plazas including Lionhead Market Place, with minutes to 401 & 407 highways (id:60365)
2485 Meadowridge Drive
Oakville, Ontario
The "Only " Model In Joshua Creek. Rare Ravine Lot in Prestigious Joshua Creek!One Of A Kind! Executive Custom Home , "FULLY FURNISHED " with Style With Unique Designed " BACKDROP PHOTO WALL " at Basement. This home Not Just Staged , its fully furnished with designer-selected pieces, all included in the sale. From custom design to luxury furniture, every detail has been thoughtfully curated.Its more than move-in ready its magazine-ready.Perfect for buyers who value style or investors seeking a turnkey luxury property.All furnishings is included except two kids bedrooms.Welcome to 2485 Meadowridge Drive where luxury meets nature in one of Oakville most sought-after communities. This stunning 4+1 bedroom executive home offers over 6,000 sq. ft. of professionally decorated and furnished, backing onto a tranquil ravine with breathtaking views. From the soaring foyer ceilings to the elegant hardwood floors and custom finishes, every detail is designed to impress. The show-stopping backyard oasis features saltwater pool, lush landscaping, and total privacy perfect for entertaining or relaxing in style. Inside, spacious bedrooms, spa-inspired ensuites, and a beautifully finished basement offers comfort and flexibility for the whole family . All Bdrms Have Ensuite Privileges. Custom Forest Hill Kitchen, Wolf, Viking & Miele Appls, Marble Flrs, Hrdwd Flrs, 3Car Tandem Garage. Patterned Concrete Driveway Irrigation System.A professionally designed feature photo wall is installed in the basement perfect for capturing high-quality pictures during special events, celebrations, or just for fun. Whether you're hosting guests or love content creation, this stunning backdrop brings a unique, stylish touch to the space.Enjoy your own mini studio at home!This is a rare opportunity to own a dream home in Joshua Creek. Just Pack your luggages and move in .***CLOSING BONUS : Seller offering a $37,000 credit at closing to make ypur move-in easier. *** (id:60365)
40 Brennan Avenue
Barrie, Ontario
ATTENTION! ATTENTION! BUIULDERS, RENOVATORS, First time home buyers and buyers to have the chance to make your dream home. Do not miss in this Fixer-Upper opportunity. Nested in Southshore Barrie, surrounded by luxury homes. This is a rare offering, overlooking Kempenfelt Bay and Steps From The Beach. Close to shopping areas, Public transportation , restaurants, public and private schools, Trails and parks, playground. Plenty of natural light throughout the house. Large Deck with lake view (access to the water). So much potential awaits in this Sought-After Neighborhood! Motivated seller. (id:60365)
76 - 1095 Mississaga Street W
Orillia, Ontario
Welcome to unit 76 at 1095 Mississaga St W in Orillia. This home is perfect for first time buyers and downsizers. The main floor has been updated with new flooring, paint and kitchen countertop. You will truly enjoy the size of the living room/dining room, with patio doors to a deck, perfect for a BBQ and patio set. The second floor has 3 bedrooms and a 4 piece bath. The basement has laundry and lots of space for extra storage. With plenty of updates this home is move in ready and conveniently located in Orillia. (id:60365)
1108 - 33 Ellen Street
Barrie, Ontario
Custom One Of A Kind 1 Bedroom & Den, 2 Bath Suite At Nautica. 1,381 Sq. Ft. Could Be Easily Converted Back To A 2 Bed & Den. Beautifully Finished With Hardwood Flooring, Crown Molding, 9' Ceilings, Custom Lighting, Loads Of Storage & Room To Entertain. Expansive View Of The Water From Living Room & Walk Out To Oversized Balcony Overlooking The Beach And Kempenfelt Bay, Enjoy The Sunrises & Sunsets. Customized Kitchen With Upgraded Appliances, Tile Backsplash, Breakfast Counter With Seating, Granite Counters, Pendent Lighting, Pot Lights, Full Height Cabinetry, And Oversized Pantry Cupboard. Spacious Den Has A Gorgeous Built-In Unit, Add a Pull Out Couch Or Murphy Bed For Guests. The Extended Living/Dining Area Has A Custom Built-In Wine Bar With Glass Cabinets Storage For All Your Extras. Full 4-Piece Main Bath Plus A Gorgeous Ensuite Bath With Walk In Shower, Jetted Soaker Tub & Upgraded Vanity. Ensuite Laundry Combined With Storage. Fantastic Social Activities And Rec Facilities. Indoor Parking, Locker, Steps To The Walking Trails, Beach, Marina and Go Station (id:60365)

