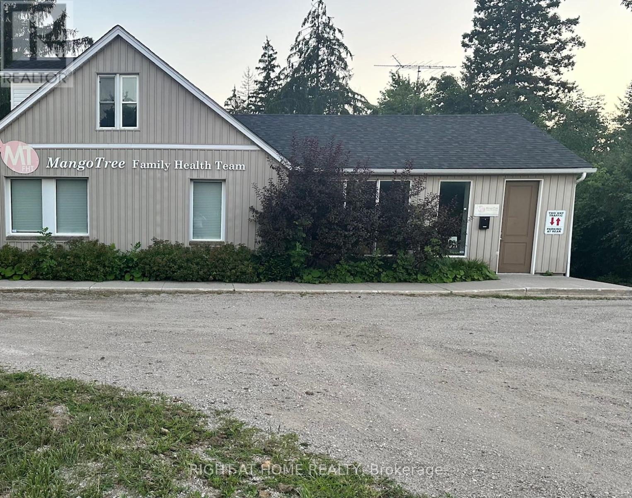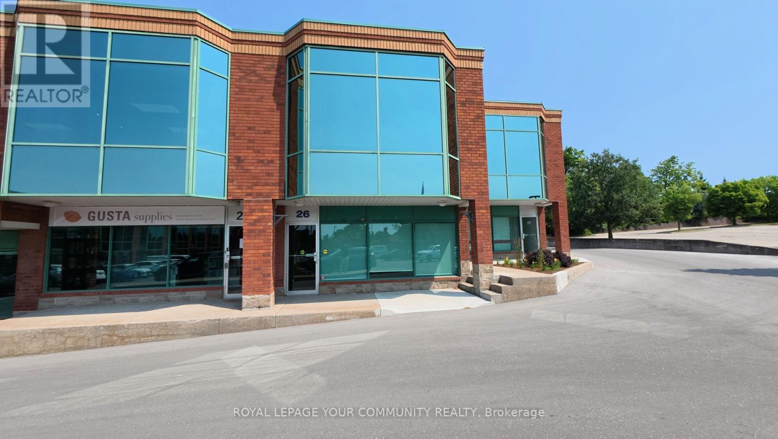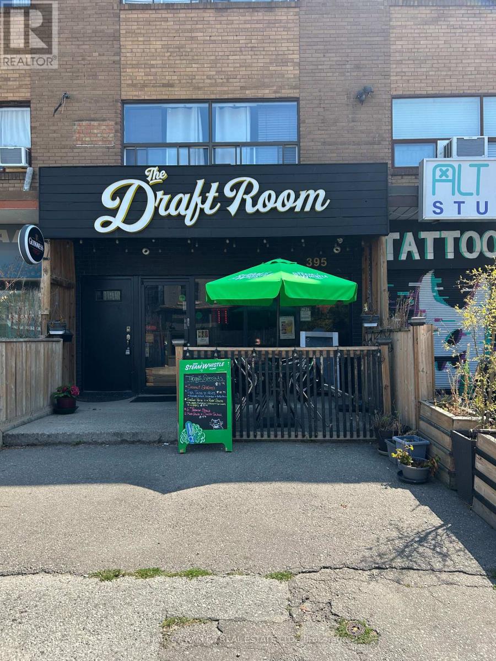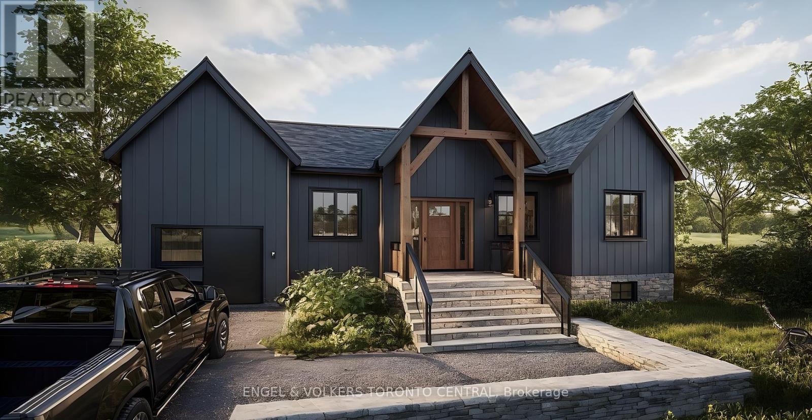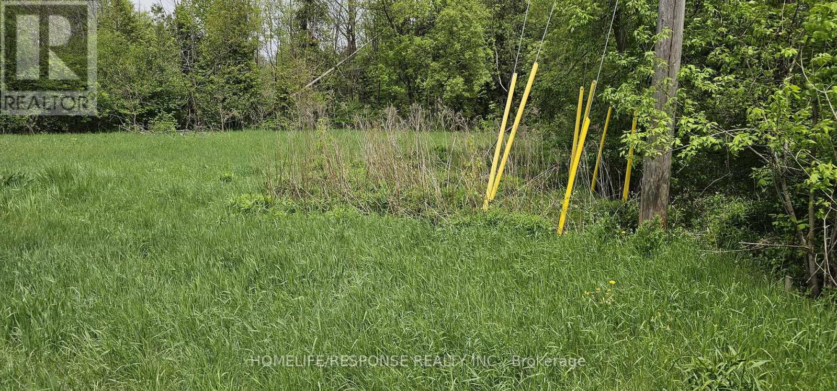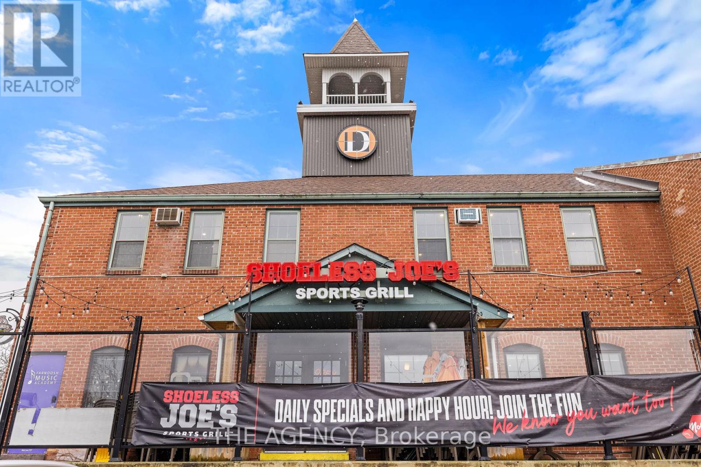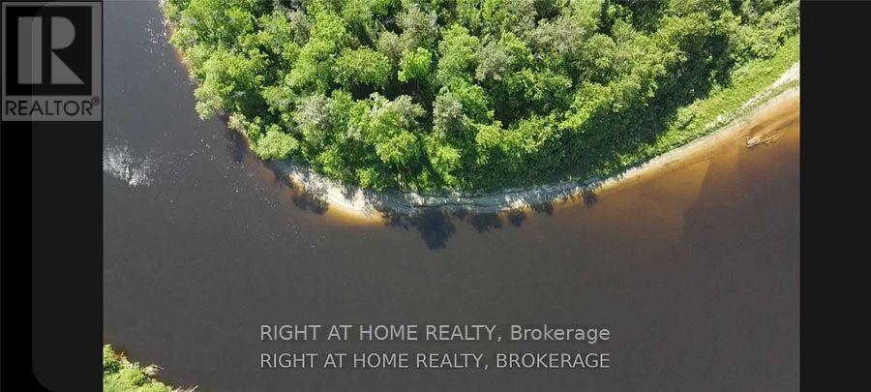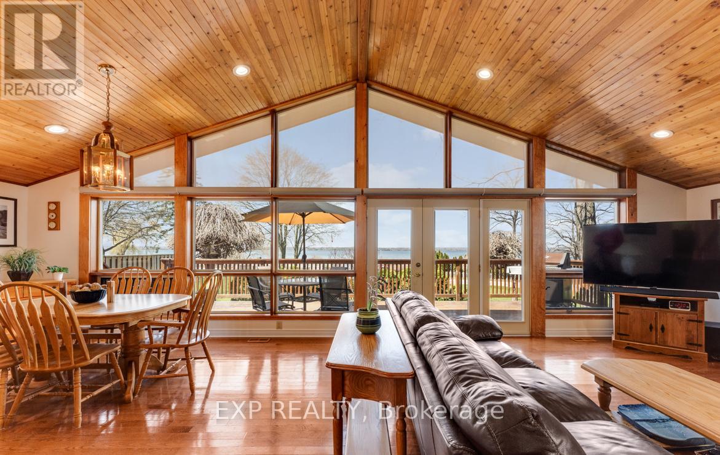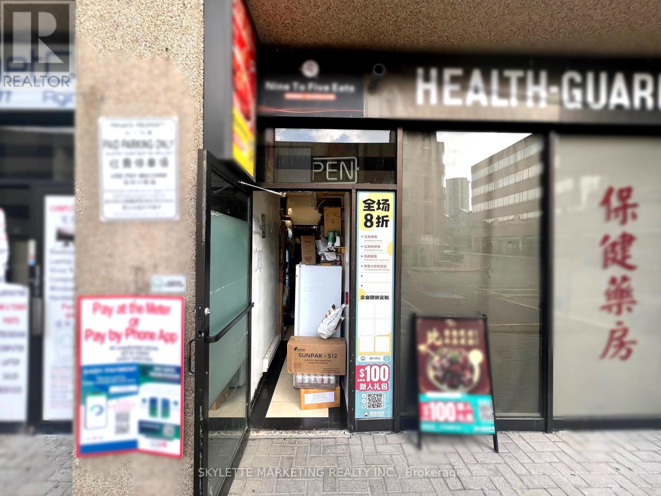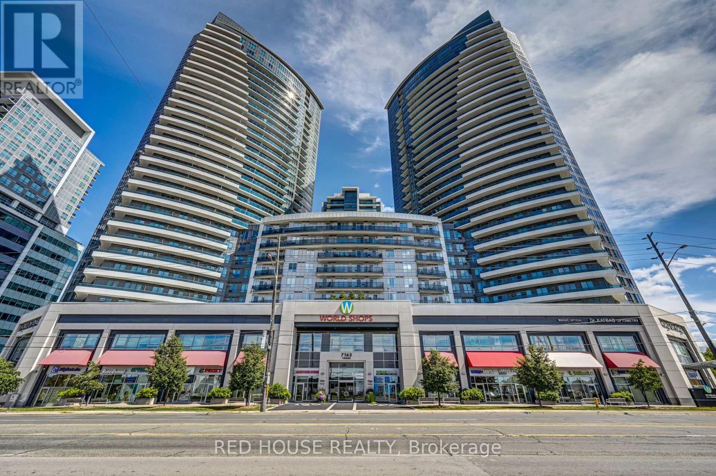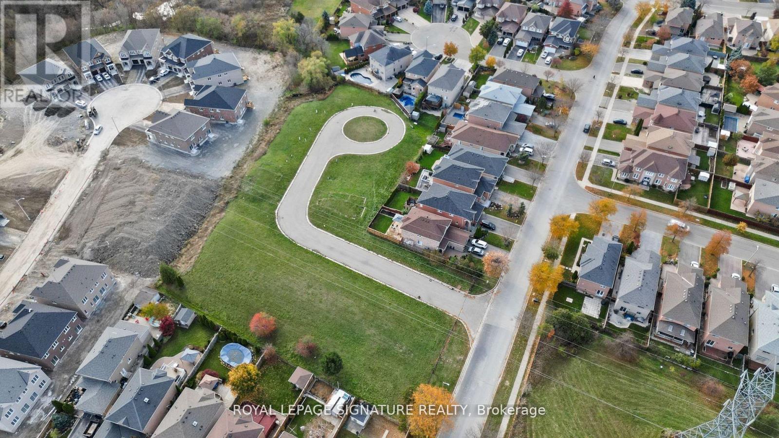B - 28 Brock Road N
Puslinch, Ontario
Situate Your Business Adjacent to a Very Busy Road! Existing Family Practice/Physicians and Health Team to Remain as Attached Neighbors. High Traffic Major Artery Road! Other Neighboring Business Include a Chiropractor, Pet's Depot & Grooming, Furniture Store, Auto Parts Store, Auto Repair Shop, & More! On Hwy 46/Brock Rd N in the Upscale & Growing Town of Puslinch, Very Strategically Located Between Highway 401 & the City of Guelph. Unit is Approximately 500 Sqft in the Lower Level with Entrance Door Located Directly Across & Just a Few Steps to the Back Parking Lot, Dimensions are Approximately 21 by 25 feet, Ready for Your Finishings. Roughed in Bathroom & Some Framing Already Completed in Unit B. Shared Spaces Unit A & C Are Already Finished, Ready For Your Business's Quick Opening! Flexible Lease Length Terms! 3 Units Available, One at the Lower Level Facing Parking Lot, One on the Second Floor Facing the Road, and the 3rd is Shared Space for a Counselor! Your Own Parking Spots Will Be Designated For Your Practice & Customers/Clients in the Parking Lot. Available for Immediate Occupancy. See Second Photo for Potential Uses. (id:60365)
26 - 2800 John Street
Markham, Ontario
2 Story Industrial Condo Unit In One Of The Most Sought After Areas In Markham, Located At Woodbine & Steeles. This Unit Includes Second Floor Mezzanine. Reception area on main floor and warehouse in the back ,Clean & Ready To Move-In. Conveniently Located-Minutes To Highway404,407 & 401. Suitable For Any Professional Office,Health Care,Storage & Much More. Across From Time Horton & Bmo. (id:60365)
395 Keele Street
Toronto, Ontario
Fabulous Commercial Property In The Heart Of The Junction. Recently Renovated Restaurant With Tenant In Place. Fully Functional Basement w/2 Renovated Washrooms. Gorgeous 2nd and 3rd Floor Two Bedroom Apartments Featuring Renovated Kitchens, S/S Appliances, Washers & Dryers. Garage w/2 Parking Spaces. Private Back Patio. Central A/C & Heating Replaced in 2021. (id:60365)
14 Winter Road
Trent Hills, Ontario
This 1.2 acre wooded lot is nestled in a serene natural setting and has a cleared front area to build your dream home, with the back of the lot covered with lush trees and dense foliage, providing privacy and a peaceful atmosphere. Located just a short distance from downtown, offering easy access to local amenities, restaurants, shops, and entertainment. You'll also be near parks, hiking trails, and other nature spaces, making it a prime spot for enjoying the outdoors. The seller is a builder and could build your home. Financing could be available. Price includes drawings. Construction not included in price. Cleared are for building. Municipal Entrance. Lot Number and Survey available. (id:60365)
28 - 2 Orchard Heights Boulevard
Aurora, Ontario
Seize this incredible opportunity to own a well-established, profitable restaurant in a high-traffic plaza on Yonge Street. Spanning approximately2,800 sq. ft., of indoor space, this business features a fully equipped commercial kitchen and a prime location surrounded by thriving businesses, ensuring steady foot traffic and excellent visibility. Whether you're an experienced restaurateur or looking to enter the industry, this is the perfect chance to take over a successful operation in a sought-after area. Serious inquiries only. (id:60365)
0 Hwy 575
West Nipissing, Ontario
Private Getaway! 2.79 Acres With Sandy Beach & 860 Feet Of Frontage On The Upper Sturgeon River! A Short Boat Ride To Your Own Home Away From Home To Make Memories,Tell Stories By Campfires Or Enjoy A Midnight Swim Under The Stars! A Shed & Nice Trees At The Back With A Higher And Level Area. Miles Of Boating On The River For Fishing & Many Sandy Swimming Areas & Creeks To Canoe. Acres Of Crown Land Nearby, Just A Few Minutes From Boat Launch & General Store For Groceries, Sundries, LCBO And Fresh Bread. Easy Access From Main Highways Between North Bay And Sudbury. 4 Hour Drive From Toronto. Enjoy The Great Outdoors! Sellers Willing To Hold Mortgage At Reasonable Terms To Be Negotiated. (id:60365)
229 Lake Drive N
Georgina, Ontario
Welcome To The One You Have Been Waiting For Your Dream Indirect Waterfront Compound Featuring A 26'x28' Oversized Finished Garage With 2 Offices + 4-Piece Bath And A Irreplicable 25'x36' Dry Boathouse. Stepping Down To The Western Facing Waterfront You Will Find A Massive Sheltered L Shaped Permanent Crib Dock With 2 Jetski Lifts, A Sandy Bottom Swimming Area And Inside The 25x36 Dry Boathouse With A Large Patio On Top You Will Find A 2-Piece Bath And Marine Railway, Sellers Have Had Up To A 26' Boat In This Boathouse! This Is A Manicured Property Featuring Landscape Lighting Throughout, Irrigation Zones And Fantastic Curb Appeal With The Driveway Tucked Behind The Home. Stepping Inside You Will Be Welcomed By The Open Concept Kitchen, Living Room And Dining Room With Uninterrupted Western Views Of The Alluring Lake Simcoe. On The Main Floor You Will Find 3 Spacious Bedrooms Flooded With Natural Light And 2 Recently Updated Washrooms. Heading Downstairs There Is A Large Finished Space With A Well Appointed 4-Piece Bathroom, Fantastic For A Family Room, Extra Bedroom Space Or A Games Room! All Of This Just 1 Hour From Toronto! (id:60365)
104a - 4002 Sheppard Avenue E
Toronto, Ontario
Turnkey Takeout Restaurant Business For Sale In A High-Traffic Plaza At Sheppard & Kennedy! Nine To Five Eats Is A Well-Established Chinese Takeout Specializing In Homestyle Stir-Fries And Combo Meals. Surrounded By Residential Buildings, Schools, And Other Busy Businesses. Fully Equipped Kitchen With Commercial Hood, Walk-In Fridge/Freezer, And Stable Customer Base. Great Opportunity For Family-Run Operations Or New Entrepreneurs Looking To Enter The Food Industry. Low Rent And Strong Potential To Grow. (id:60365)
279-281 - 7163 Yonge Street
Markham, Ontario
Turnkey unit at Prime Location Near Steeles & Yonge (Future Subway Station Expansion). High Traffic Corner Unit On 2nd Level With East View Of Courtyard. Right Next To Stairway & Cross-Walk Bridge To Retail Mall And Residential Condo. The Unit is Ideal For Family Physicians, Specialists, Walk-in Clinics, Audiology and Dentists, in a multi-use complex suitable for retail and professional offices. Transit Accessible To Ytr & Ttc. Close To Highways 7/407/404. Plenty of Underground Parking. (id:60365)
Pkg 54a - 1166 Bay Street
Toronto, Ontario
One Exclusive Parking Spot for Lease. Must be resident of 1166 Bay Street. (id:60365)
22 Izzy Court
Vaughan, Ontario
Priced to sell! Exceptional opportunity for builders, investors, and developers to take advantage of a fully approved site in a developed private court in the heart of Woodbridge. Located on a quiet, well-established community, on 1.5 acres of land with full site plan approval from the City of Vaughan to build eight detached homes. This project is ready to go to permit, with a complete set of architectural, structural, and mechanical drawings included in the sale. All infrastructure roads and sewers are completed, approved, and paid for. An incredibly rare opportunity to build in one of Woodbridge's most desirable and mature communities. A turnkey development site at an improved price. (id:60365)

