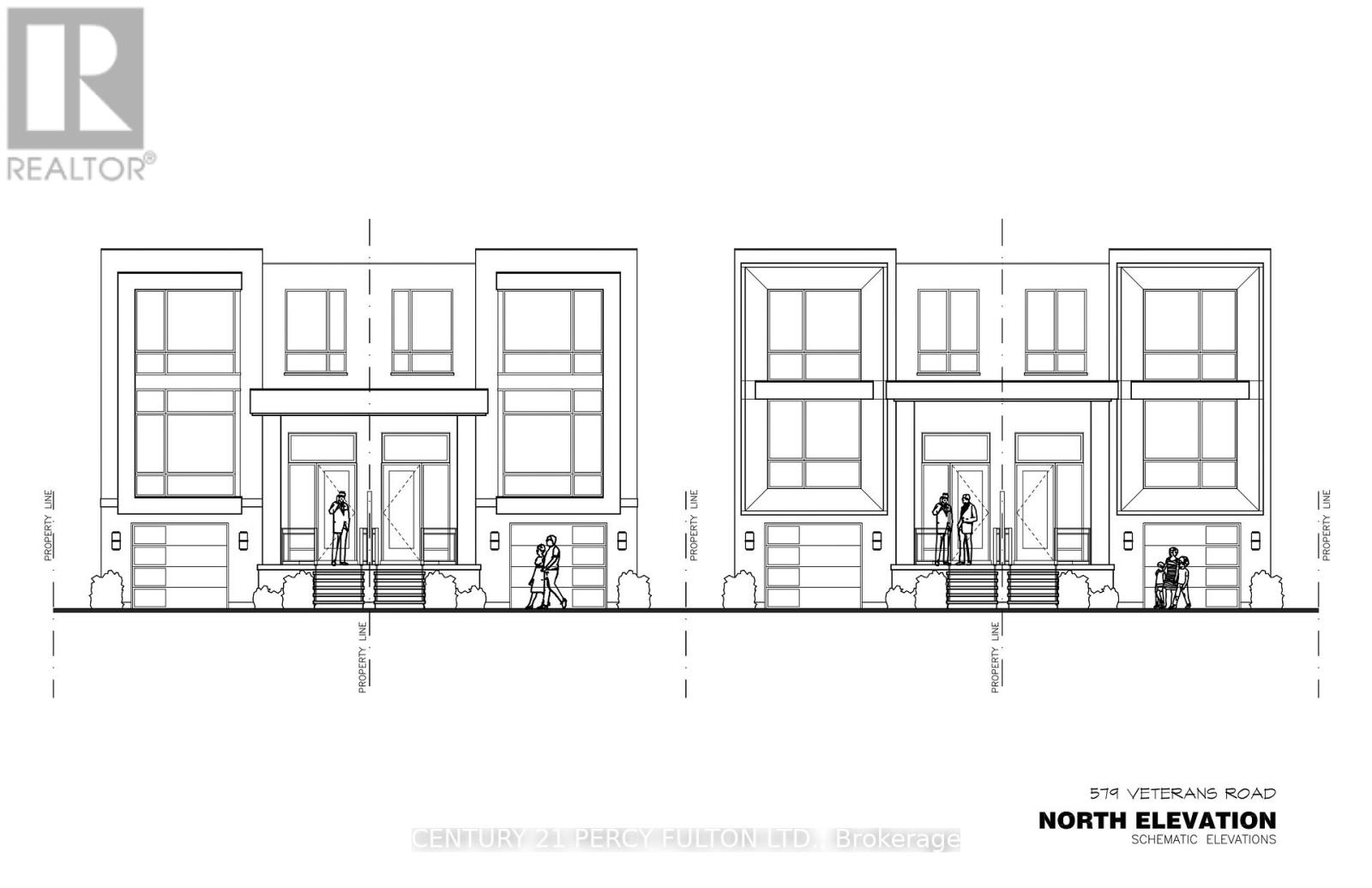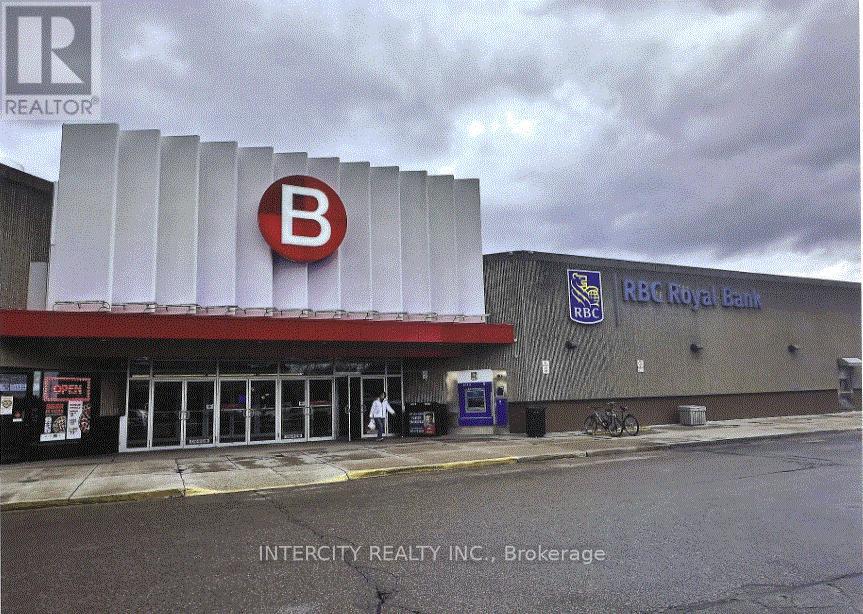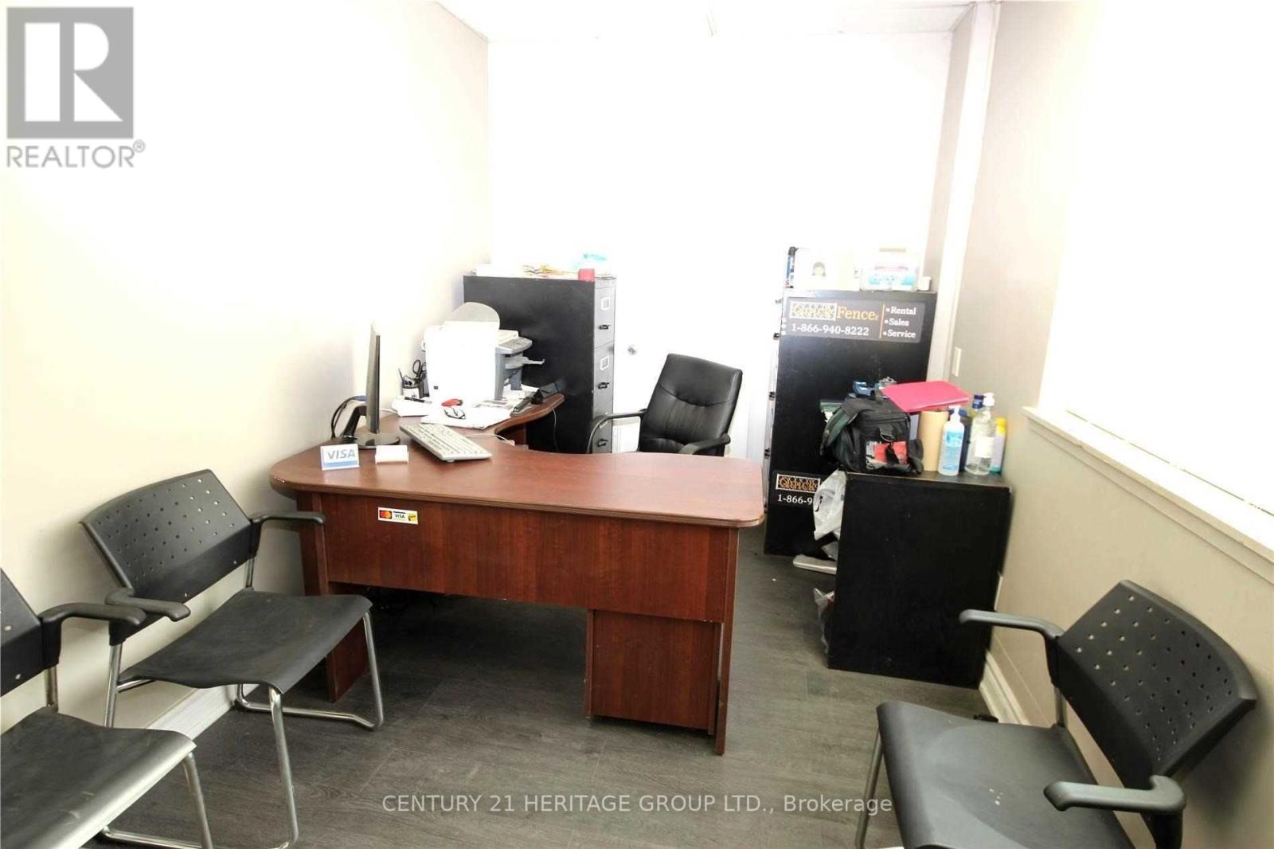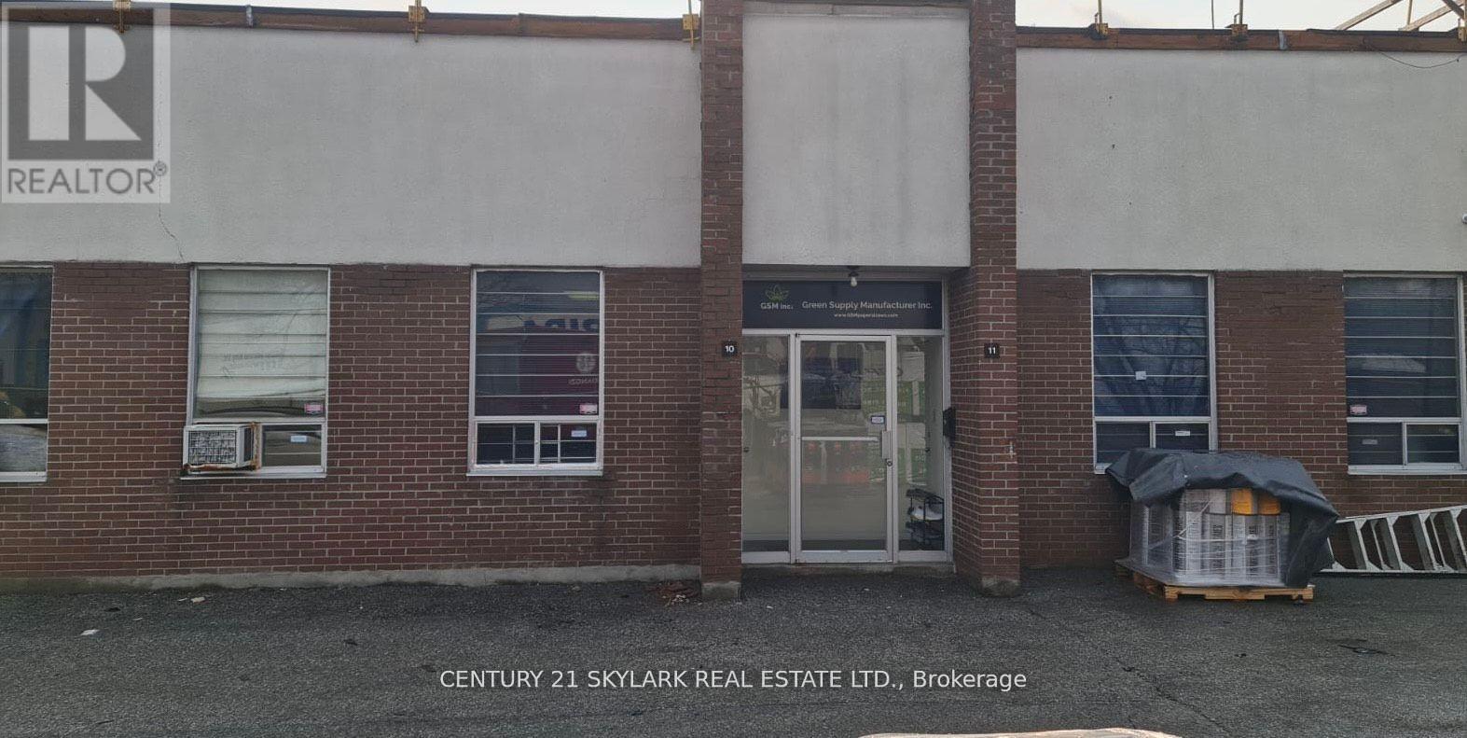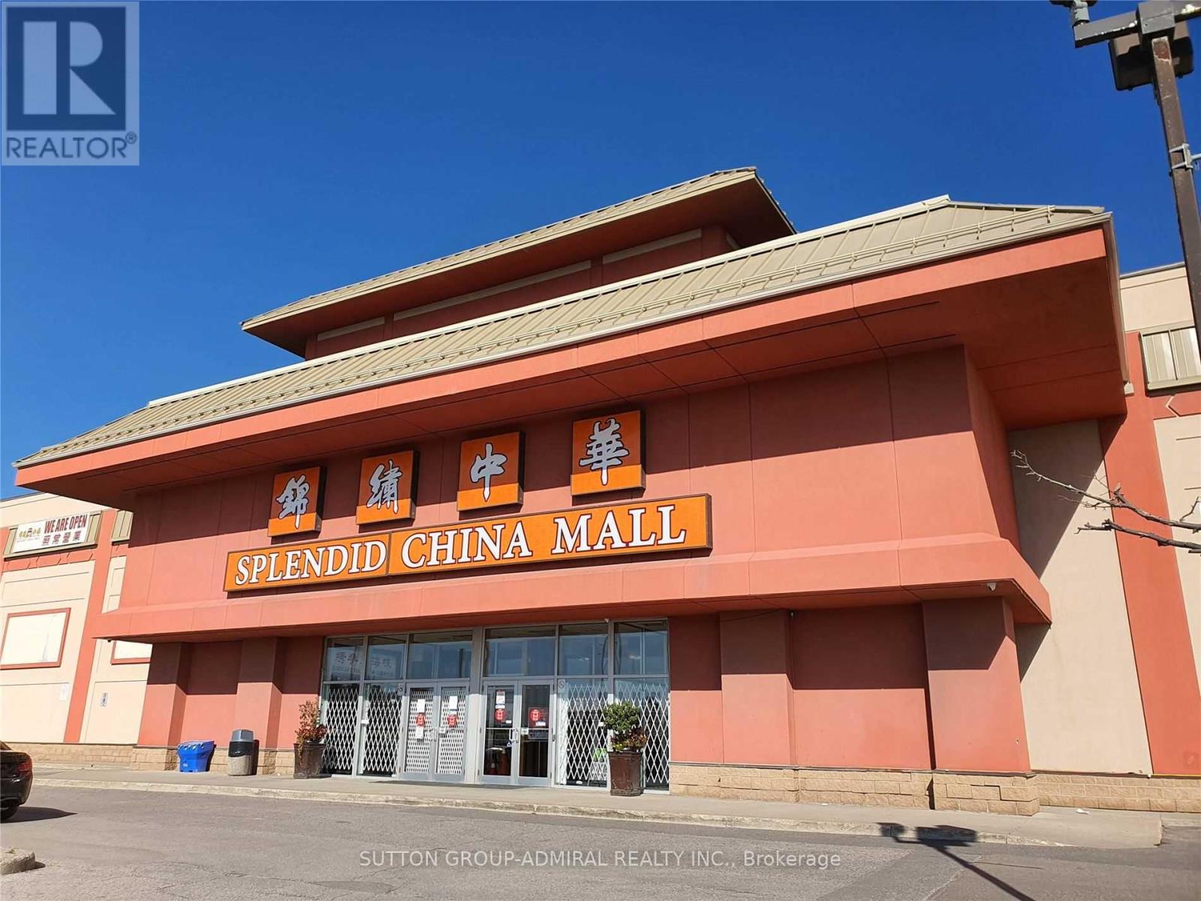579 Veterans Road
Oshawa, Ontario
Calling All Builders/Investors. Great Opportunity To Build 4 Semi Detached Homes. City of Durham Consent/Approved To Build 4 Semi, SIZES LOT A 25'.97 x 203'.72, LOT B 25'.97 x 203'.72, LOT C 25' x 206.32, LOT D 25'.96 x 208'. Conduct Your Own Due Diligence, Developer To Apply his Plans and Permits, And Remove Conditions and Pay Levies, Seller Possess City Approval Letter for 4 Semis. Currently Detached House On The Property, Fully Renovated, Tenanted, Monthly Income $3100. **EXTRAS** Drawings Above Shows 4 Semis is for an Idea Only (Not Actual Drawings). Create your own Drawings. (id:60365)
259 - 2900 Warden Avenue
Toronto, Ontario
One Of The Most Popular Mall In The Area With High Traffic! Banks, Food Court, Fitness Club, Government Office, Midland Dental Offices. Existing Tenants Are Scotia Bank, Bank Of Montreal, Royal Bank, Pizza Pizza, Tim Hortons, Etc. Other Units with different sizes are also available. **EXTRAS** NO CANNABIS OR VAPE STORE ALLOWED (id:60365)
212 - 678 Kingston Road
Toronto, Ontario
Don't Miss This opportunity For Desirable Beach Office Space In A Modern Renovated Building. Property Has been Completely Restored, Heavy Pedestrian & Vehicle Traffic. The Big Carrot is Adjacent To The Plaza. TTC Is At The front Door. The Property Is Surrounded By Schools, Several High-Rise Buildings and many Condo Developments Under construction. Lots Of Free Parking. Free WIFI. Tenant To Pay T.M.I. **EXTRAS** 10 Minutes From The Financial District. Pt Lt3 Con 1 Ftb Twp Of York; Ptlt 6 P1 582 East Toronto As In Ct291779; City Of Toronto. (id:60365)
3 & 5 Granger Avenue
Toronto, Ontario
Reputable and Profitable Fence Rental Business. Amazing Investment And Income Opportunity, Along With Potential For Unlimited Growth. Established Clientele. Seller Owns The Property And Will Offer A Favourable Lease To The Buyer. Property Offers Space For Growth. **EXTRAS** One Of The Kind, Business For Sale Only. (id:60365)
303 - 2901 Lawrence Avenue E
Toronto, Ontario
Completely Renovated**Bright And Spacious Interior **Ample Parking Available On Site**Steps Away From TTC Bus Stops and Hospital**Excellent Exposure To Busy Lawrence Ave Traffic, and Minutes From The 401**The unit in question is well suited for a medical or professional tenant who requires an office/service suite **EXTRAS** **Tenant parking included ** Rate inclusive of all utilities (power, gas, water) (id:60365)
101+105 - 41 Metropolitan Road
Toronto, Ontario
Office Space at Warden/401 with high ceiling, Just Off Hwy 401. Main Floor Private Office. Ideal For food school, catering businees, Real Estate, Insurance Brokerage, Gym, Show Rooms Or Any Other Professional Office. Zoning information attached. **EXTRAS** Flexible Lease Term. (id:60365)
203 - 41 Metropolitan Road
Toronto, Ontario
Office Space @ Warden, Just Off Hyw 401. 2nd Floor 1200 Sq Feet With 3 Offices. Ideal For Real Estate, Insurance Brokerage, Law Office, Accountant Or Any Other Professional Office, Etc. Extras:Flexible Lease Term. Tmi Includes Heat & Hydro. Extras:Flexible Lease Term. Tmi Includes Heat & Hydro. Many Uses And Sizes Available. Zoning information attached. **EXTRAS** Flexible Lease Term. Tmi Includes Heat & Hydro. May lease together with unit 204 or other units (id:60365)
204 - 41 Metropolitan Road
Toronto, Ontario
Beautiful high ceiling Office Space at Warden/401, Just Off Hwy 401. 2nd Floor Private Office With 1 open area office and 4 office rooms. Windows on top of all the office spaces bring bright natural light. Ideal For school, medical office, Real Estate, Insurance Brokerage, Gym, Show Rooms Or Any Other Professional Office. Can be leased together with unit 203. Zoning information attached **EXTRAS** Tmi Includes Heat & Hydro. Flexible Lease Term. (id:60365)
101 - 41 Metropolitan Road
Toronto, Ontario
Office Space @ Warden, Just Off Hyw 401. Main Floor With Direct Access To Street. 3 Private Office With Open Space. Ideal For Real Estate, Insurance Brokerage, Gym, Show Rooms Or Any Other Professional Office. Zoning information attached to the listing. **EXTRAS** Flexible Lease Term. (id:60365)
#10&11 - 150 Nantucket Boulevard
Toronto, Ontario
Sale of Machinery and Equipments only. Paper Straw Manufacturing Machinery And Equipment for sale. Machines are as good as new and in great condition. Production Capabilities Of Approx. 35.000.000 Paper Straw Annually For One Working Shift. This Is a Readymade Production Line. The Federal Government has Phased Out The Use Of Plastic Straws By The End Of 2022. So, It's A Perfect Time For You To Be Part Of The Green economy. This Is A Ready-Made Production Line. List of machinery: Slitting Machine, Two Glue Mc, Two 6 Knives Paper Straw Mc, Four Conveyor For Collecting Straws, Two Heater Tunnel, One Counting Mc, Two Single Straw Wrapping Mc, Automatic Packing Mc, Hydraulic Paper Roll Clamp, Air Compression, Splicer Mc. **EXTRAS** Slitting Machine, Two Glue Mc, Two 6 Knives Paper Straw Mc, Four Conveyor For Collecting Straws, Two Heater Tunnel, One Counting Mc, Two Single Straw Wrapping Mc, Automatic Packing Mc, Hydraulic Paper Roll Clamp, Air Compression, Splicer Mc (id:60365)
3218 Danforth Avenue
Toronto, Ontario
Commercial Retail Investment: Excellent Investment Opportunity. Good for Redevelopment, New Construction. Etc. Presently, Used As Mechanical, Sales & Services Shop. Survey Attached, Adress: 3218 & 3222 Danforth Ave. Public Transit, Shopping Mall, Subway, Medical Centre Everything Near By. **EXTRAS** All Existing Fixtures Attached To Wall & Ceiling. Furnace , AC. (id:60365)
1d18** - 4675 Steeles Avenue E
Toronto, Ontario
Amazing And Rare Opportunity To Own Five Retail/Office Stores In The Most Diversified Shopping Mall At Kennedy And Steeles. **#1D18 (200 Sq.Ft.), #1D20 (200 Sq.Ft.), #1D22 (131 Sq.Ft.), #1D25 (131 Sq.Ft.) And #1D27 (200 Sq.Ft.). Across From Pacific Mall & Famous Remington's Project, Remington Centre. Tons Of Surface Parking Spaces. Close To Go Station, Bus Stops, 401/404, Attractive Price. Don't Miss Out! **EXTRAS** **Units #1D18, #1D20, #1D22, #1D25, And #1D27. These Units Situated At The Best Spot In The Mall Next To The Stage & Front Entrance. (id:60365)

