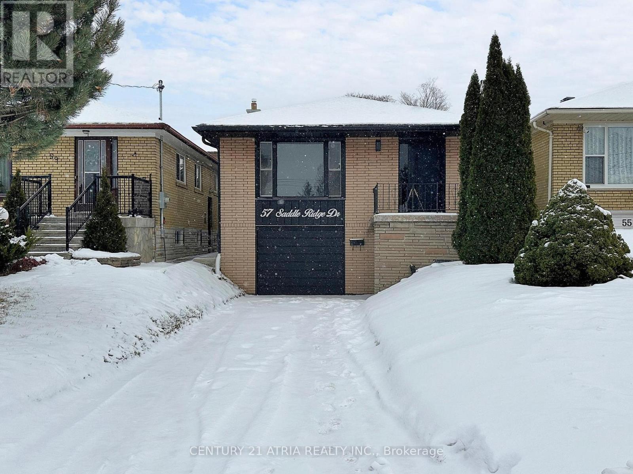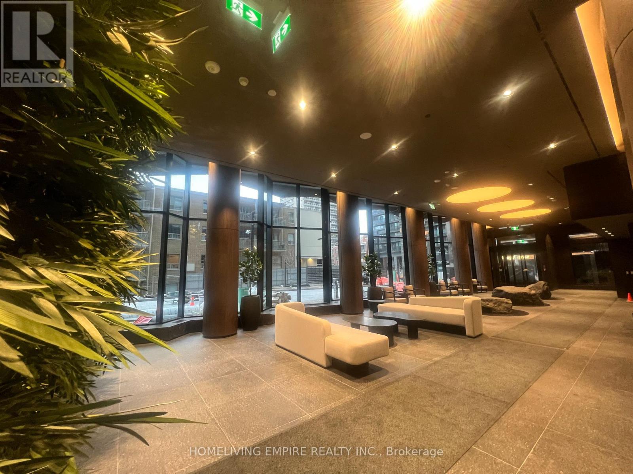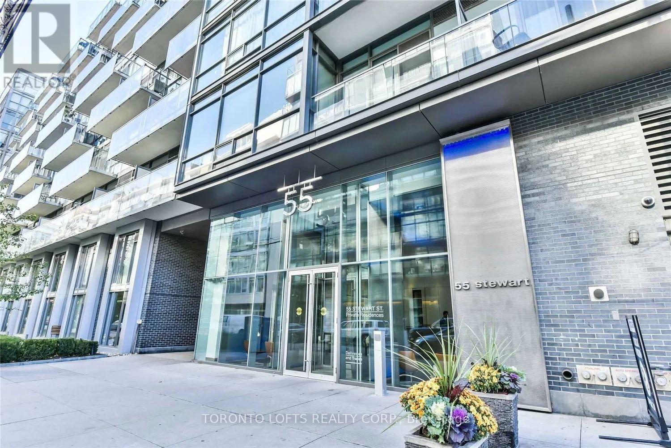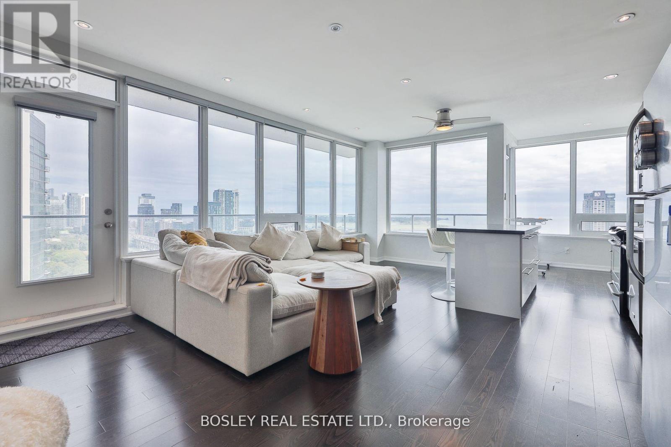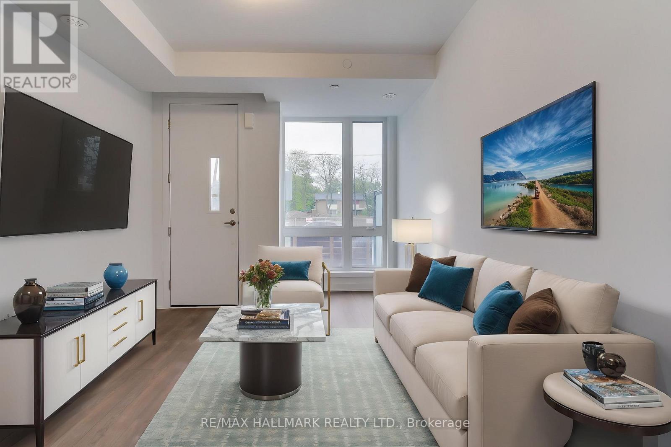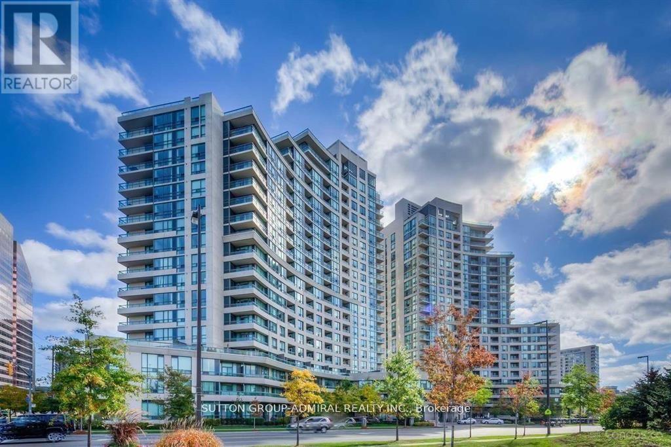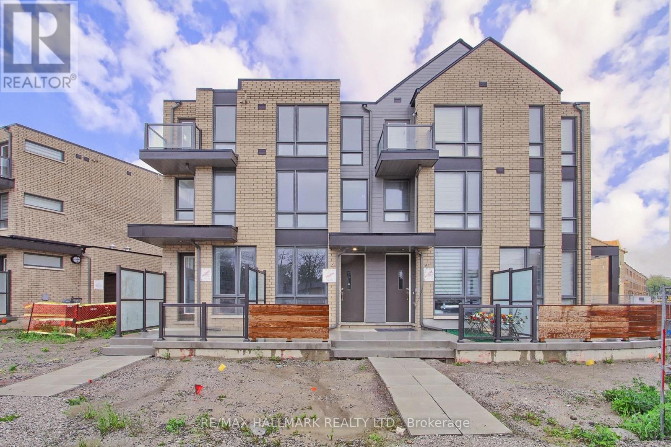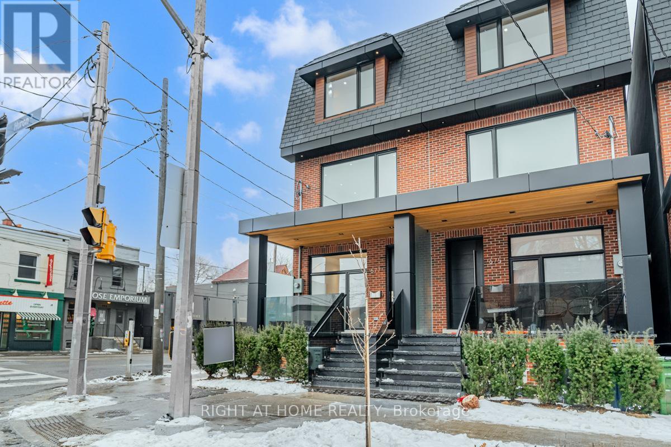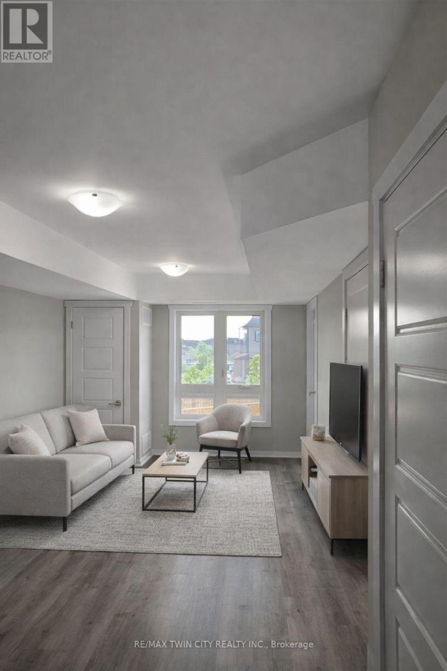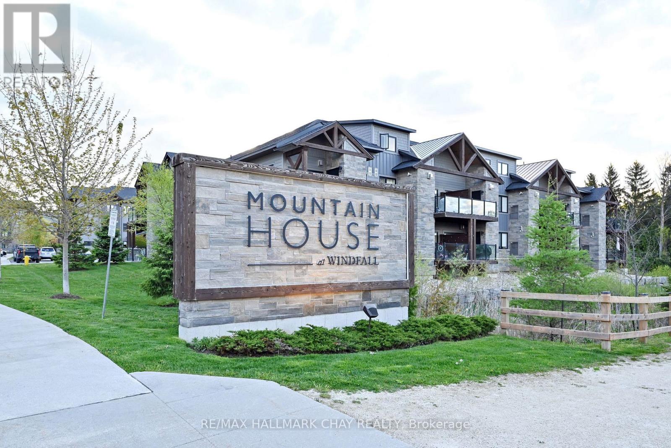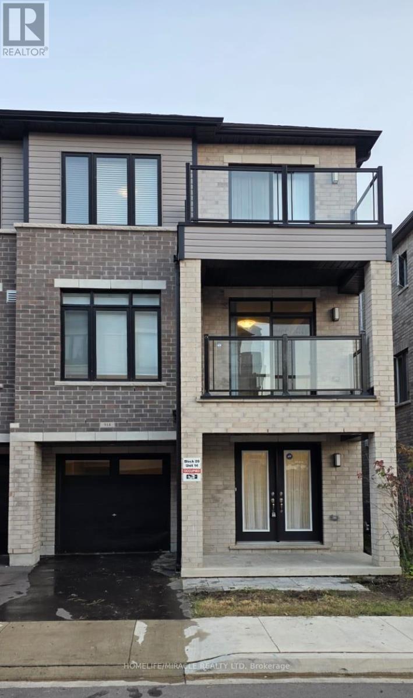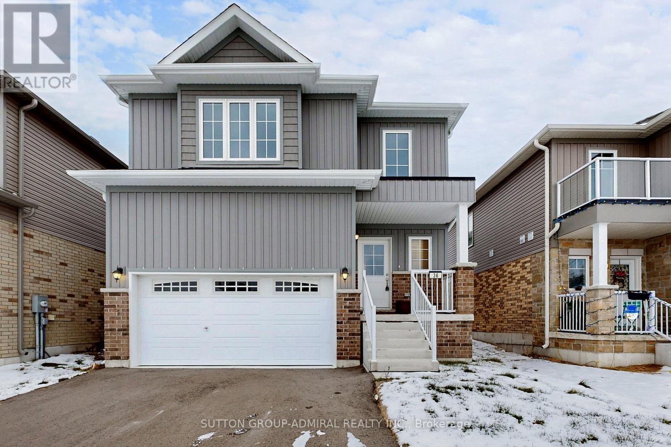57 Saddle Ridge Drive
Toronto, Ontario
Be the first to call this newly renovated detached home yours, nestled on a quiet family-friendly cul-de-sac in North York. Designed with a functional modern style, the open-concept living, dining, and kitchen area of this main floor unit offers clean lines, efficient layout, and a bright, seamless flow perfect for entertaining or larger families. Enjoy generous bedrooms and brand-new, thoughtfully updated bathrooms. Just minutes to the DVP, top-rated schools, parks, shopping, restaurants, and public transit. Modern comfort and convenience in a prime location.Tenant to pay for all utilities and tenant insurance. *Main Floor Only* (id:60365)
1502 - 110 Broadway Avenue
Toronto, Ontario
Great South-West Corner Unit With Natural Sun-lights, Experience upscale urban living in this stunning 3 bedroom suite With Two Balconies at Untitled Toronto. Featuring soaring ceilings, a designer European kitchen with integrated appliances, and a bright open layout with two private balconies. Premium building amenities include indoor/outdoor pool & spa, indoor basketball court, rooftop dining with BBQs and pizza ovens, yoga studio, meditation garden, co-working lounge, private dining rooms, and a kids' playroom. Parking and locker included. A rare opportunity in a prime Midtown location steps to transit, dining, and shopping. (id:60365)
511 - 55 Stewart Street
Toronto, Ontario
All Inclusive Utilities including Hydro and Wifi. Prime Location Bathurst and King St. West! Enjoy The Private Residence Of The Luxurious 1 Hotel (Formerly Known As The Thompson)! Fabulous Loft Style Building. Steps from restaurants, the Well, Farmboy, ttc, and shops. 9 ft Exposed Concrete Ceilings, Hard loft style, Functional Studio Layout with a Built-In-Murphy Bed, Large Balcony, Ensuite- Laundry.Can come furnished/unfurnished. Hotel Resident Lifestyle Amenities: Lobby Bar, Harriet's Rooftop Outdoor Pool Lounge/Restaurant, Outdoor Pool.Top-notch state-of-the-art gym with Pelotons, Sauna, 24 hour Concierge. (id:60365)
2202 - 59 East Liberty Street
Toronto, Ontario
So Much To Love About This Gorgeous Corner Unit With Unbelievable Breathtaking Lake Views! *Over 1200 Sq.Ft of Interior Living + A Private Sunny Outdoor Wrap Around Balcony *Parking & Locker Included* *Every Detail Thoughtfully Planned And Tastefully Finished* 2 Large Bedrooms (Both Sized For A King Bed) + Large Den (Separate Room)* *Primary Bedroom W/ Walk-In Closet And Ensuite Bath* Hardwood Floors* Massive Windows* *9 Foot Smooth Ceilings W/ Pot Lights* Gorgeous Kitchen W/ S/S Appliances* Steps To Exhibition GO, TTC Streetcar, BMO Field, Trinity Bellwoods Park, Sunnyside, ,Centre Island, Coronation Park, Metro, Loblaws, Goodlife, Altea Active, A Plethora Of Vibrant Restaurants, Cafes, Shopping, And All The Best Of City Living. Walk Score 90* Bike Score 91* Transit Score 95* (id:60365)
6 Turtle Island Road
Toronto, Ontario
Welcome to 6 Turtle Island Rd, a brand-new, never-lived-in freehold townhouse in the prestigious New Lawrence Heights community by award-winning Metropia Homes.This elegant 3-bedroom, 3-bath home offers 1,470 sq ft of bright, open living space featuring 9-ft smooth ceilings, carpet-free floors, oak staircases, and a modern kitchen with quartz countertops, tile backsplash, and stainless-steel appliances.Enjoy your private backyard for relaxing or entertaining.Located in the heart of North York, steps to Yorkdale Mall, subway, Allen Rd, Hwy 401/400, GO Transit, and the future Eglinton Crosstown LRT.6 Turtle Island Rd - where luxury, lifestyle, and location meet. Some pictures are staged virtually. (id:60365)
2102 - 509 Beecroft Road
Toronto, Ontario
Meticulously maintained bright & spacious 2-bedroom suite in the heart of North York. Brand new appliances & laminate floor. Functional split layout offering privacy and comfort. 9-foot high ceiling. Large open-concept living room filled with sunlight leads to balcony, perfect for relaxing & entertaining. Primary bedroom boasts large window, closet & ensuite. The 2nd bedroom is ideal for guests, home office, or growing families. Large kitchen with dining area.Parking & locker included. Well managed building, Utilities included in condo fee, State of art amenities, Just steps from Finch Subway Station, GO and Viva transit, top-rated schools, parks, restaurants, shops, and all that Yonge Street has to offer. Ideal for end-users or investors looking for location, value, and lifestyle in North York's most connected neighborhoods. Just move in and enjoy this wonderful home. (id:60365)
6 Turtle Island Road
Toronto, Ontario
Welcome to 6 Turtle Island Rd, a brand-new, never-lived-in freehold townhouse in the prestigious New Lawrence Heights community by award-winning Metropia Homes.This elegant 3-bedroom, 3-bath home offers 1,470 sq ft of bright, open living space featuring 9-ft smooth ceilings, carpet-free floors, oak staircases, and a modern kitchen with quartz countertops, tile backsplash, and stainless-steel appliances.Enjoy your private backyard for relaxing or entertaining.Located in the heart of North York, steps to Yorkdale Mall, subway, Allen Rd, Hwy 401/400, GO Transit, and the future Eglinton Crosstown LRT.6 Turtle Island Rd - where luxury, lifestyle, and location meet. Property Tax not assessed yet. (id:60365)
677 Huron Street
Toronto, Ontario
Luxurious Executive Residence in the Heart of the Annex. This stunning 2,780+ sq. ft. residence offers the perfect blend of luxury and convenience, ideal for professionals who want to be close to downtown yet enjoy a private retreat. Located in the prestigious Annex, you are just steps from Spadina Subway Station and only a short 20-minute walk to Yorkville's world-class shops, dining, and culture. Designed with impeccable craftsmanship and high-end finishes, the home features 9-foot ceilings on all levels, radiant heated floors on the main and lower levels, and a state-of-the-art temperature-controlled wine room. The European-inspired kitchen boasts premium appliances and sleek contemporary design, perfect for the modern chef and entertainer. The third-level primary suite offers the ultimate private escape with a spa-like ensuite, walkout deck, and spectacular views of Casa Loma from the soaker tub. Additional highlights include a backup electrical generator, smart-home features, and exclusive parking. This residence defines sophisticated urban living luxury finishes, seamless connectivity, and the perfect balance of downtown access and peaceful privacy. (id:60365)
B5 - 1331 Countrystone Drive
Kitchener, Ontario
Discover the ease of one-floor living in this bright and modern 2-bedroom, 1.5-bath unit, available for $2,150/month. Tucked just off The Boardwalk, this location gives you unbeatable access to shopping, dining, everyday essentials, parks, and quick highway access-everything you need is right at your fingertips. Step inside to an inviting, open layout featuring a stylish kitchen with stainless steel appliances, quartz countertops, and great prep space for cooking or entertaining. The in-suite stackable laundry adds everyday convenience, and both bathroom vanities are upgraded with matching quartz for a clean, modern finish. Both bedrooms are comfortably sized with room to relax, work, or unwind. With all essentials on one level, this home is perfect for those wanting stress-free living in a vibrant, walkable area. You'll also enjoy one included parking space, just steps away. Possession as early as January 1st-move in and start the new year in a home that truly feels welcoming. (id:60365)
105 - 18 Beckwith Lane
Blue Mountains, Ontario
Calling all outdoor enthusiasts to Mountain House At Blue Mountain! Stunning Ground Floor 2 Bedroom 2 Bathroom , 2 parking spot Unit In The Most Sought-After Azure Building. Beautiful Open Concept Kitchen with built in appliances, quartz countertops and breakfast bar. Large Sliding Doors Leading to your Covered Patio. Enjoy the peaceful Views Of The Ski Hills In The Winter and privacy of the trees in the summer with plenty of bird & wild life sightings. Spacious bedrooms with custom built-in closet organizers, upgraded bathrooms, Bonus Space For Your Gear In The Walk-In Laundry Closet PLUS In-Suite Storage Room. Enjoy access To The Nordic-Style Zephyr Springs, Outdoor Pools, Yoga Room, Sauna, And Gym! (id:60365)
914 - 585 Colborne Street
Brantford, Ontario
Spacious end unit townhouse overlooking the park. This 3 bedroom + den (can be used as office, bedroom or play room) has been freshly painted, with carpets steam-cleaned and the home professionally cleaned. The townhouse features 10 ft ceiling on main level with laminate flooring on main and lower level, high end kitchen cabinetry with quartz countertop and stainless steel appliances. The townhouse features two walkout balconies, with one on main and other in a bdrm. The 2.5 washrooms features laminate countertop and imported ceramic wall tiles. Townhouse is close to schools, grocery stores, restaurants and it takes less than 5 minutes to get on the highway 403. (id:60365)
36 Hillcroft Way
Kawartha Lakes, Ontario
Rural brand-new build offering modern living in the serene surroundings of Bobcaygeon. This beautifully designed home has never been lived in and features an amazing functional layout with an abundance of natural light throughout. Equipped with new stainless steel appliances, this home blends style and practicality seamlessly. Nestled in a peaceful rural setting, the property showcases breathtaking nature views, open skies, and quiet landscapes-ideal for relaxation and year-round living. Experience the charm of country life with the convenience and comfort of a modern new build. A rare opportunity to own a pristine home in one of Bobcaygeon's most tranquil environments. Savour the joys of boating and water recreation on the Trent Severn Waterway, just moments from your doorstep. Enjoy the ease of walking to downtown, where dining, shopping, and lively entertainment await. (id:60365)

