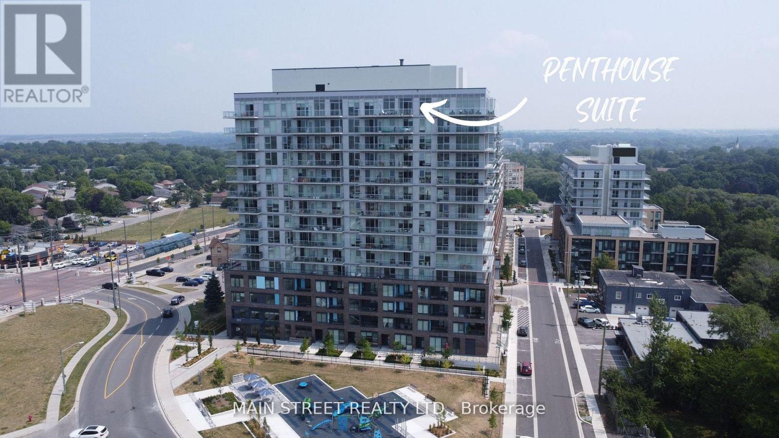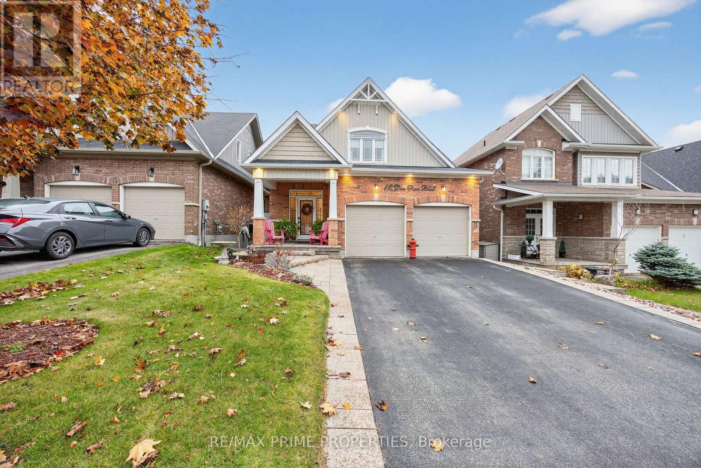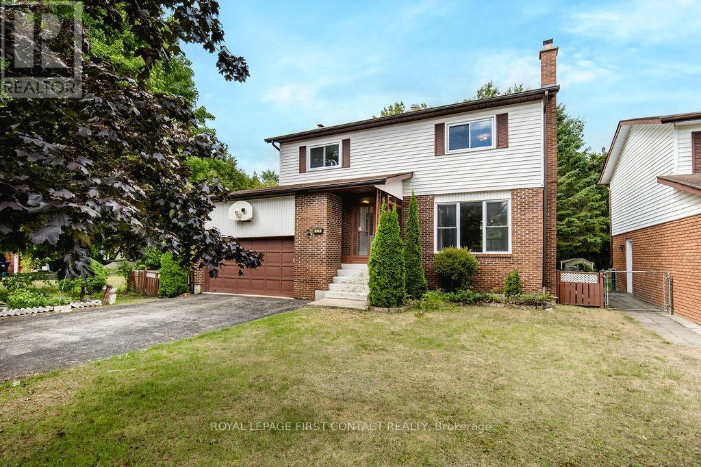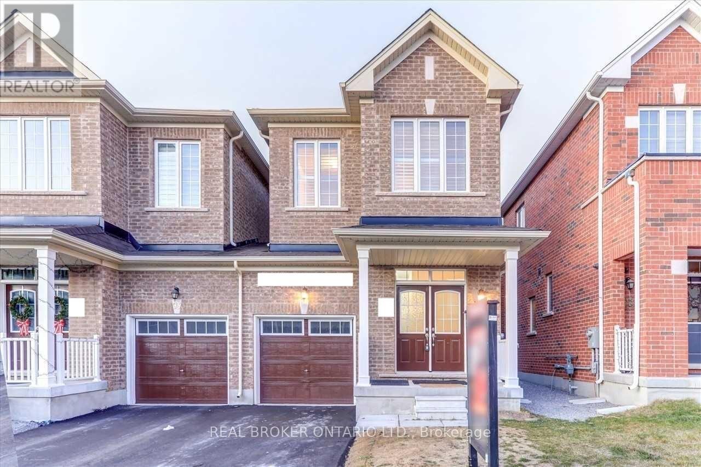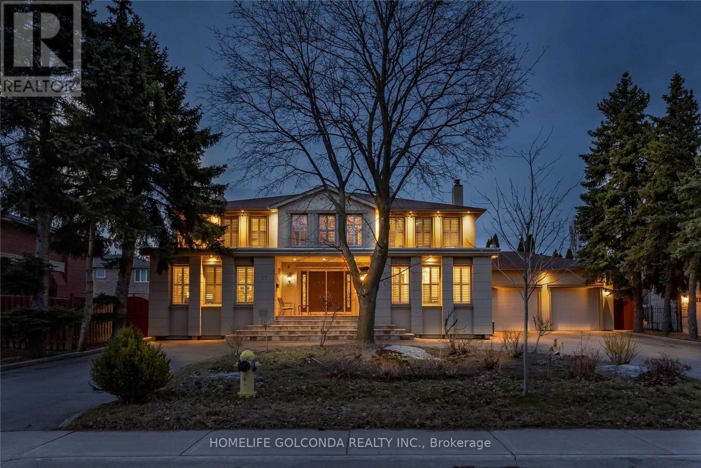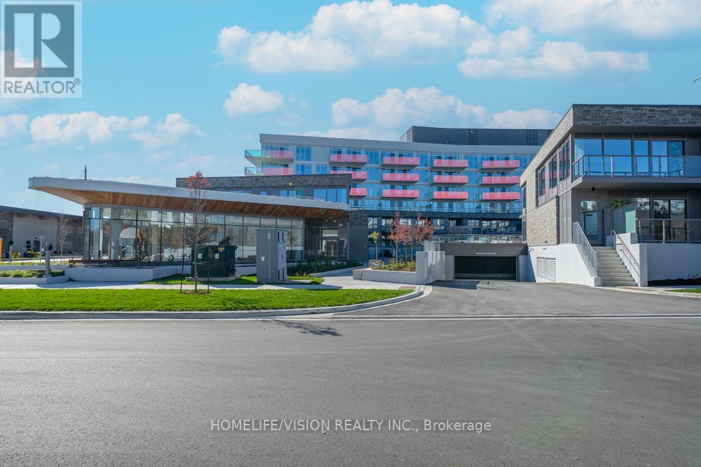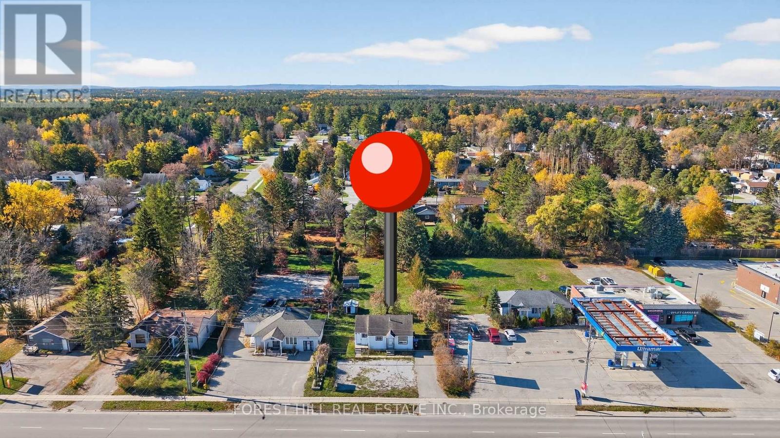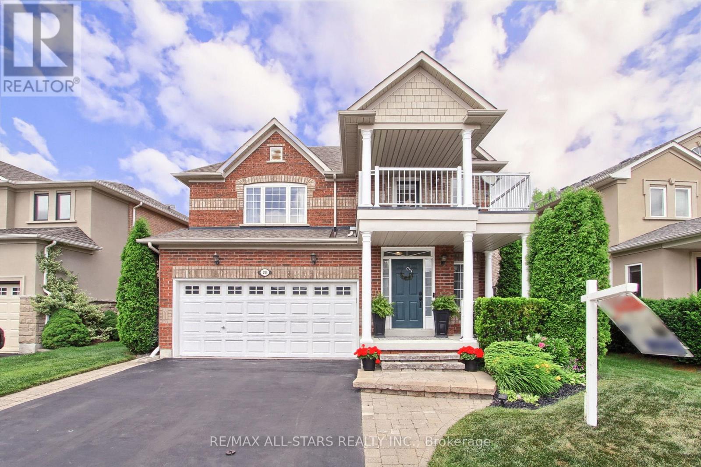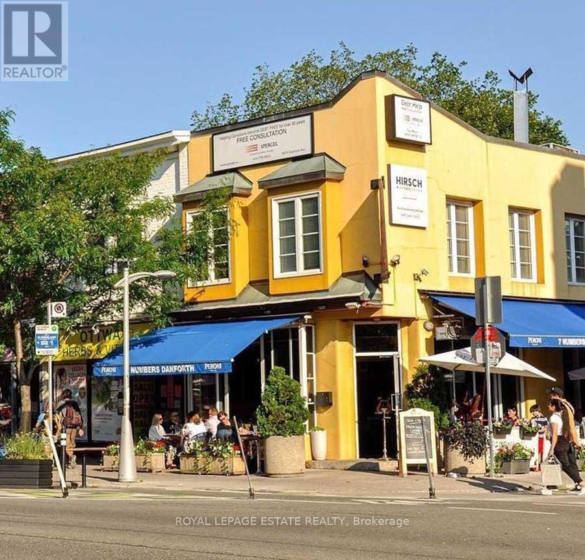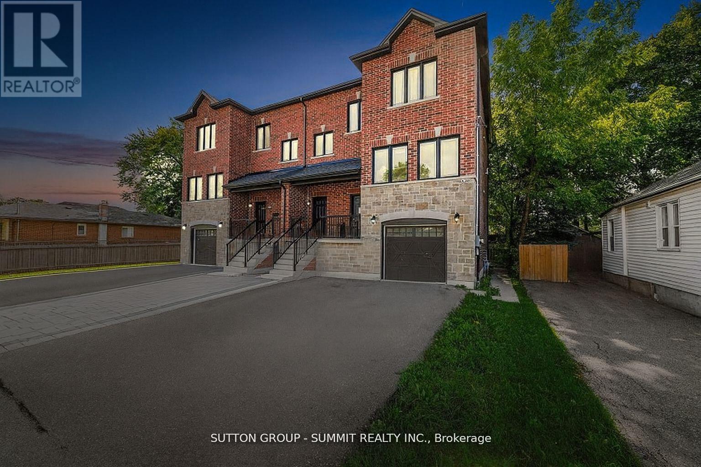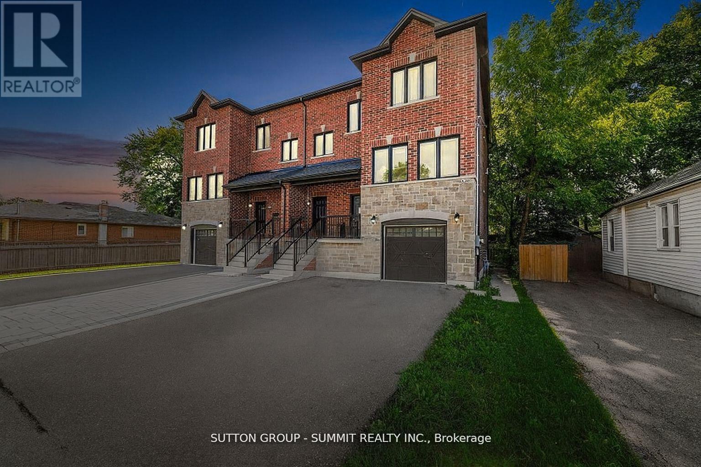1506 - 185 Deerfield Road
Newmarket, Ontario
Top floor - Penthouse suite | Best unobstructed views in the building | Impressive 10' ceilings exclusive to penthouse level | Floor to ceiling windows with western exposure and tons of natural light | Oversized balcony with city view to the horizon | New build finished in 2024 | Thousands spent in upgrades | Upgraded kitchen with quartz counter top and built-in stainless steel appliances | Under mount sink and glass top stove | Upgraded Island with built-in breakfast bar | Great one plus one bedroom floor plan with two washrooms | Separate den great for office, kids or guest room | Main bedroom with floor to ceiling windows | Stunning views | Custom fitted window coverings | Full ensuite 3pc bath with glass shower doors, vanity with quartz countertop, and linen closet/shelf | Main 4pc bath with full tub | Laminate flooring and tiled bathrooms through out | Walking distance to everything including shops, dining, groceries, transit, Upper Canada Mall | Amenities include fully equipped gym, games room, office, outdoor terrace, multiple common area lounges and playground for the kids | Maintenance fees include Rogers internet (id:60365)
16 Don Rose Boulevard
East Gwillimbury, Ontario
OFFERS WELCOME ANYTIME | Welcome to 16 Don Rose Blvd - a beautifully maintained family home on one of Mount Albert's most sought-after streets. This open-concept 4-bedroom, 3-bathroom home offers a perfect blend of space, style, and functionality. The main floor features a bright, flowing layout with large principal rooms ideal for both everyday living and entertaining. The modern eat-in kitchen opens to the family room, which features a gas fireplace. You also have a dining area and main-floor laundry, all creating a warm and inviting atmosphere filled with natural light. Upstairs, 4 spacious bedrooms include a generous primary suite with a walk-in closet and a 5-piece ensuite bath. The untouched walk-out basement provides endless possibilities - finish it to suit your family's needs or enjoy the extra storage and play space as is (roughed-in bathroom). Outside, the property is beautifully landscaped with great curb appeal and a private backyard perfect for relaxing or hosting summer get-togethers on the patio. Located in a quiet, family-friendly neighbourhood close to schools, parks, trails, and all Mount Albert amenities - this is the one you've been waiting for! Included in the purchase: stainless steel fridge, induction stove, dishwasher, microwave, water filtration and softener, newer washer & dryer, upgraded insulation (id:60365)
111 Graham Street
Essa, Ontario
Charming Riverfront Home with Ideal LayoutSet on a quiet street with a rare riverfront lot, this bright and spacious home offers comfort, character, and plenty of potential. With 3 bedrooms plus an additional bedroom in the finished basement, along with 2 full bathrooms and 2 half bathrooms (including a basement rough-in for a shower), the home is designed for both convenience and flexibility.The kitchen is warm and functional, featuring abundant cabinetry, an eat-in area, and two large windows overlooking the backyard. The main living room includes a wood-burning fireplace (as-is) and a walkout to the deck, making it a welcoming space to relax or entertain. A separate formal living room and dining room provide additional options for family gatherings and special occasions.Well maintained and thoughtfully laid out, this home also offers a second wood-burning fireplace (as-is), a double garage, and ample parking. The backyard provides excellent privacy along with a shed for extra storage, creating an ideal outdoor retreat.With the strong foundation and smart floor plan this home provides an excellent opportunity to personalize the home to your taste. Bright, open, and full of potential, this riverfront property is a rare find and a wonderful place to create the lifestyle you have been dreaming of. (id:60365)
Basement - 6104 Bloomington Road
Whitchurch-Stouffville, Ontario
Well Maintained -Huge Raised Bungalow-Open Concept Layout, Bsmt - In Law Suite, Separate Entrance. Plenty Of Parking - On 1 Acre Lot! Multi - Million Houses Around, Fully Fenced Backyard, Minutes North Of Town Of Stouffville Easy Access To Lincolnville Go Train, Closer To 404 & 407 - County Living With City Conveniences! Lots Of Future Potentials!!! Tenant Insurance Required. (id:60365)
91 Titan Trail
Markham, Ontario
Come check out this gorgeous 3 Bed 2 Bath Linked Property (linked by garage only) built in 2019 with approximately 2000 Sq. ft of living space above ground. Located in the new development of Markham. This property features a double door entry, 9' ceilings on both floors, modern kitchen with stainless steel appliances, hardwood on both floors and ensuite laundry on the second floor. The primary bedroom features a grand double doors, large living space and generous sized walk-in closet. Located close to schools, shopping plazas, Costco, banks and restaurants. Only main floor and second floor available for lease. (id:60365)
27 Dorwood Court
Vaughan, Ontario
Rare Opportunity To Live In The Desirable Islington Woods Community. Just Under 7,000Sqft. Of Living Space. Located At The Start Of A Quiet Cul-De-Sac On A Premium Lot With Horseshoe Driveway. Gourmet Eat In Kitchen With Granite Counters, Limestone Backsplash & Floor. Kitchen Walk Out To Large Patio Overlooking In-Ground Pool. Main Floor Family Room (W/O To Patio),2 Walk Ups From Fully Finished Basement Which Includes Kitchen, 5th Bedroom, Full Washroom, Rec (id:60365)
615 - 333 Sunseeker Avenue
Innisfil, Ontario
Welcome to this spectacular Penthouse unit at Sunseeker @ Friday Harbour, offering all-season, resort-style living. This sun-filled suite is a two-bedroom plus den, two-bathroom unit featuring over 1,100 sq. ft. of space, including 990 sq. ft. indoors and an additional 150 sq. ft. private balcony. The spacious, split-bedroom floor plan boasts soaring 10-foot ceilings-a unique feature on this level at Sunseeker. The private, extra-large balcony faces a peaceful wooded area, perfect for enjoying quiet summer evenings or a morning coffee. The unit includes modern, upgraded finishes, such as custom kitchen cabinetry and wide-plank engineered flooring, bringing sophistication and comfort to every room. High-speed Rogers Internet is also included. Residents of Sunseeker enjoy exclusive access to an array of amenities, including an outdoor pool, hot tub, spa cabanas, outdoor games area, golf simulator, private theatre, elegant lounge, event spaces, and a convenient pet wash station. Located directly across from the Lake Club and steps from the Boardwalk, your everyday life will feel like a resort escape. Beyond Sunseeker, you can explore everything Friday Harbour has to offer, such as a private beach, Beach Club Pool and Splash Pad, Lake Club Pool, State of the Art Gym @ the Lake Club, the Boardwalk (featuring Fishbone Restaurant, Starbucks, and Avenue Cibi e Vini), a 200-acre nature preserve, Nest Golf Club, various trails, CIBC Pier, and an outdoor event space. This unit is available for short-term or long-term lease! (id:60365)
161 Mill Street
Essa, Ontario
Prime Commercial Opportunity in Angus! Attention Builders, Investors & Entrepreneurs - this is your chance to secure a versatile commercial property in one of Simcoe County's fastest-growing communities! Welcome to Mill Street, Angus - a rare find featuring over 1/3 of an acre of flat, fully usable land zoned C2 Commercial, offering exceptional potential for development, lease, or land-bank investment. Property Highlights: Permits a wide range of uses including retail shops, restaurants, cafés, offices, automotive sales or repair, and mixed-use opportunities. Strategic Location: Minutes to CFB Borden, close to schools, shopping, and major commuter routes - only a short drive to Barrie and the GTA. Development Flexibility: Ideal for investors or business owners looking to build new, operate existing, or hold for future appreciation. Existing Dwelling: Provides potential for rental income, live-work use, or temporary office space while you plan your next move.This property's combination of zoning flexibility, visibility, and growth potential makes it a standout opportunity for a variety of ventures. Lease or Invest - the possibilities are endless! Whether you're looking to establish a business, expand your portfolio, or develop commercial space in a thriving corridor, this site delivers strong long-term value and strategic positioning. Ample Parking. Offered As-Is - Buyer or tenant to conduct due diligence. Offers anytime. Opportunities like this don't last in Angus! (id:60365)
20 James Ratcliff Avenue
Whitchurch-Stouffville, Ontario
If you'd like your morning coffee with a side of privacy and greenspace this home is for you! This Beautiful 9 foot main floor ceiling- Sun Shiny 4 bedroom 4 washroom Lebovic home(Squirel model) is 2632 square feet plus additional area in the finished basement. Generous sized bedrooms with an abundance of closet space. Newly renovated eat in kitchen with quartz countertops and backsplash. Located in the heart of Stouffville, you are a short distance to the elementary and high school, Leisure center ,memorial park, transit, trails and not to forget the 275 meter skating trail. Enjoy the brisker evenings by the fire pit! Overlooking the green space- imagine the trees in the fall. The views are undeniably perfect! Finished lower level is an ideal space for "movie nights", a teenagers "retreat" or has ideal in law potential. A true treasure to show. Sound proofed ceilings in basement (id:60365)
B - 307 Danforth Avenue
Toronto, Ontario
Southwest-facing 2nd-floor office with natural light, fully renovated and air-conditioned. Prime location minutes to Broadview/Chester subways and the DVP, on a quiet side street just off Danforth with prominent signage. Open layout with kitchenette and private washroom; easily adaptable for many business uses. All utilities, fridge & microwave included. TMI approx. $550/month. Tenant pays net rent + HST + TMI. Available Feb 1, 2026 (or possibly sooner). (id:60365)
2nd Floor - 291 Olive Avenue
Oshawa, Ontario
Charming & Spacious Home in a Central Location Welcome to 291 Olive Avenue, a bright and well-maintained home located in a convenient and Family-friendly neighbourhood in Oshawa. This inviting property offers the perfect blend of comfort, functionality, and accessibility - ideal for families, professionals, or students. Highlights: Spacious bedrooms with closets and windows Separate meters for utilities Central Oshawa - close to amenities, shops, and restaurants Steps to public transit and major routes (401 nearby) Close to schools, parks, and community centres Short drive to Durham College / Ontario Tech University (id:60365)
2nd Floor - 293 Olive Avenue
Oshawa, Ontario
Charming & Spacious Home in a Central Location Welcome to 291 Olive Avenue, a bright and well-maintained home located in a convenient and family-friendly neighbourhood in Oshawa. This inviting property offers the perfect blend of comfort, functionality, and accessibility - ideal for families, professionals, or students.Location Highlights:Central Oshawa - close to amenities, shops, and restaurants Steps to public transit and major routes (401 nearby)Close to schools, parks, and community centres Short drive to Durham College / Ontario Tech University. (id:60365)

