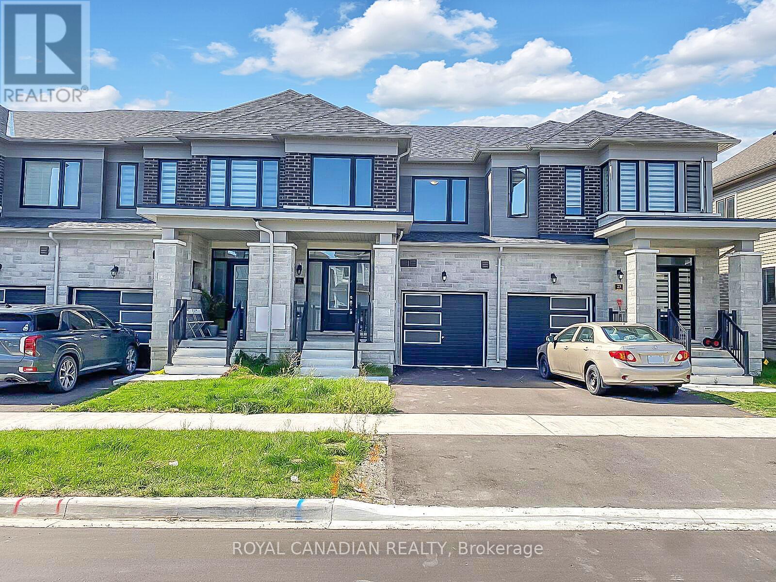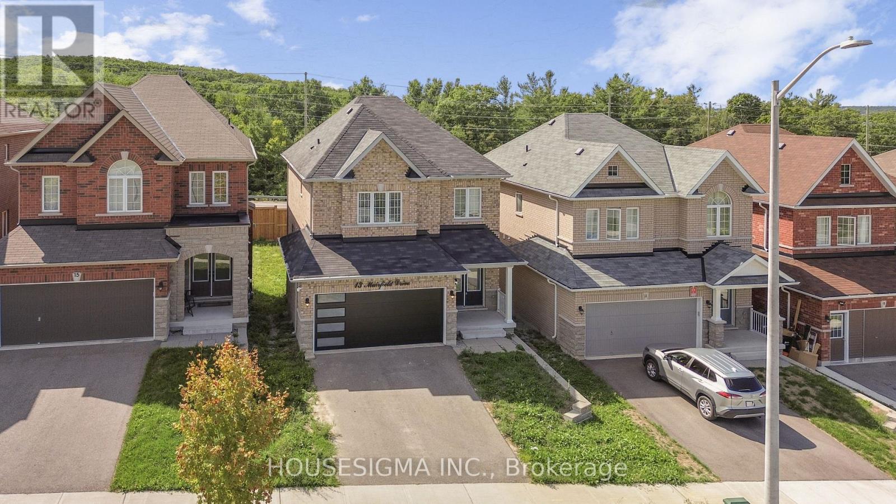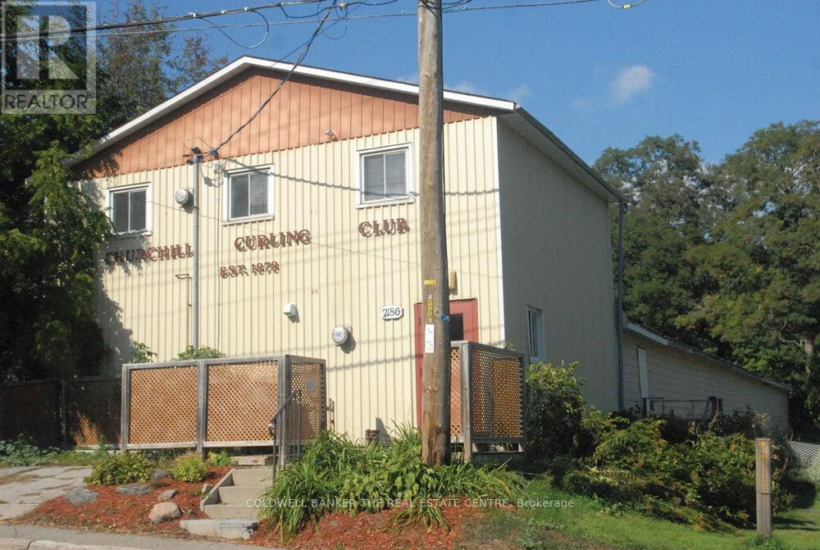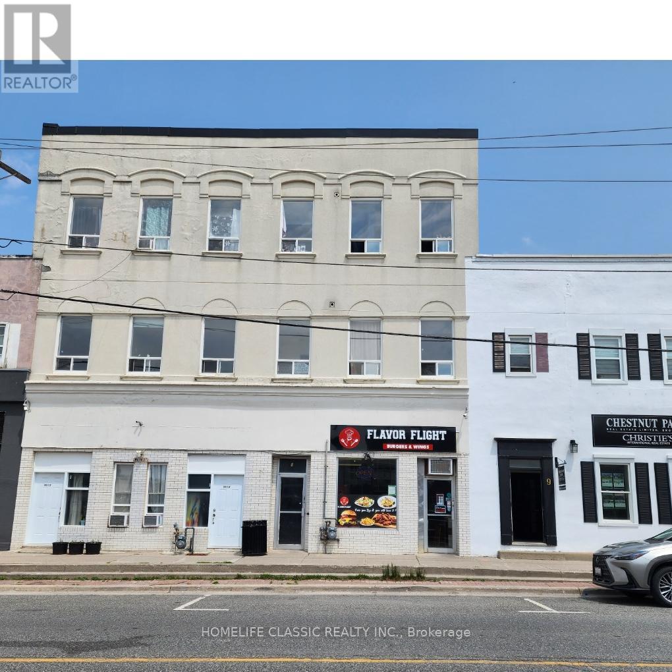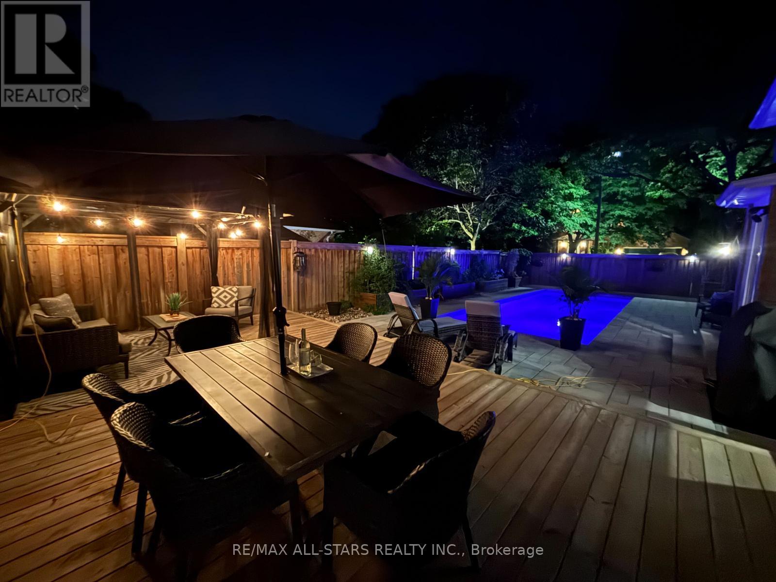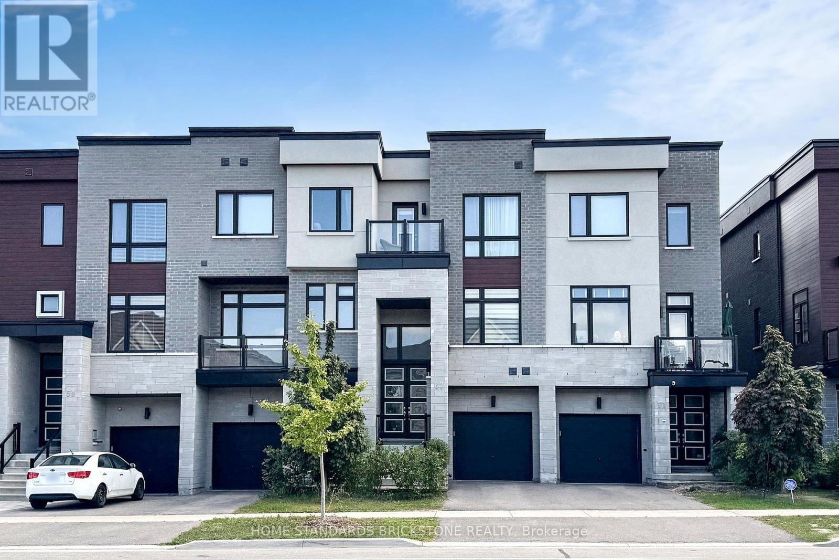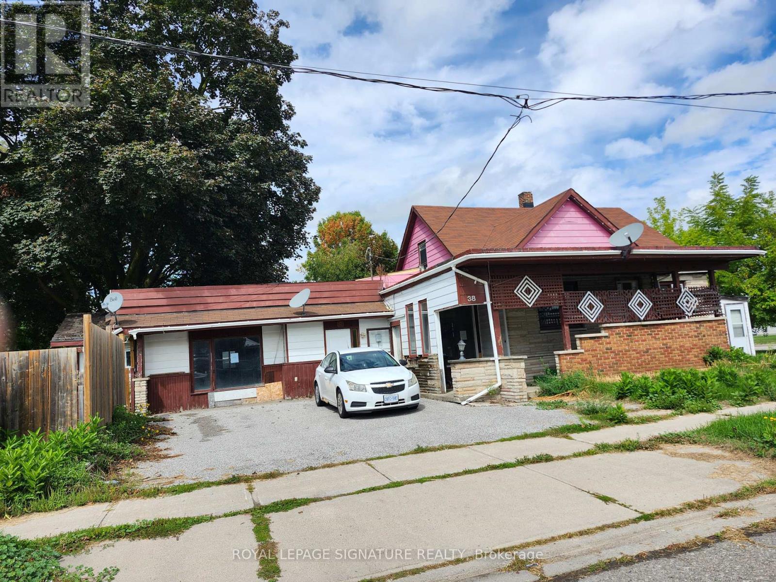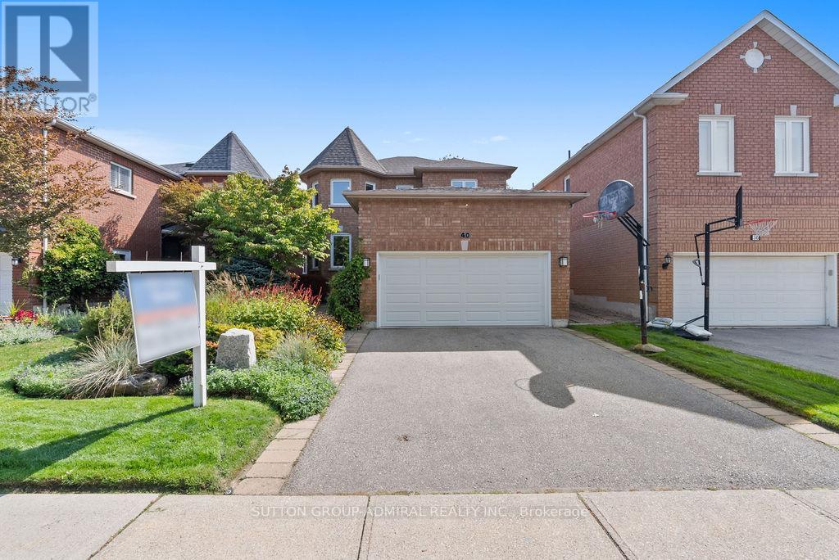21 Tamworth Terrace
Barrie, Ontario
Welcome to this well-maintained appointed 3-bedroom, 3-bathroom freehold townhouse located in one of Barrie's most desirable neighbourhoods the vibrant Mapleview area. This home offers a functional layout, featuring a modern kitchen with brand-new stainless steel appliances, perfect for daily use and entertaining. The bright and modern kitchen is a true highlight, featuring brand-new stainless steel appliances, making it ideal for both everyday living and entertaining guests. Additional highlights include convenient parking with a 1- car garage and a driveway space, a rare find in this community. The property is ideally located with easy access to Hwy 400 and is just under 5 minutes to the Barrie GO Station, making it a great option for commuters. Enjoy the convenience of nearby major retail outlets, shopping centres, and a wide variety of restaurants just moments from your doorstep. Outdoor enthusiasts will enjoy the proximity to Wilkins Beach, Innisfil Beach Park, and nearby marinas for boating and lakefront activities. Spend your weekends exploring Downtown Barries scenic boardwalk, offering waterfront views, unique shops, and community events. Whether you're a first-time buyer, investor, or looking for your next family home, this property offers an unbeatable combination of location, lifestyle, and value. (id:60365)
13 Muirfield Drive
Barrie, Ontario
Situated Within A Charming Enclave And Set On An Expansive Deep Premium Lot, This Home Offers Captivating Vista Views Of The Picturesque Essa Countryside. Nestled In The Sought-After Ardagh Bluffs, A Family-Friendly Neighbourhood Surrounded By Trails And Greenery, This Beauty Seamlessly Blends Style And Comfort. The Main Floor Showcases Craftsman-Style Hardwood Floors, A Practical Mud/Laundry Room, And An Extra-Wide Patio Door That Floods The Open-Concept Living Area With Natural Light. A Cozy Fireplace And Elegant Pot Lights Create A Warm And Inviting Ambiance Perfect For Everyday Living And Entertaining. Upstairs, The Luxurious Primary Suite Boasts A Spa-Like 5-Piece Ensuite, While Three Additional Bedrooms Offer Comfort And Versatility For A Growing Family Or Guests. The Fully Finished Walk-Out Basement Expands The Living Space, Featuring A Bright One-Bedroom Plus Den Layout Complete With A Kitchen And 3-Piece Bathroom Making It Ideal For An In-Law Suite, Teen Retreat, Or Private Apartment. With 200 Amp Electric Service, This Home Is Designed For Both Modern Living And Future Possibilities. Don't Miss The Opportunity To Own This Exceptional Property In A Highly Desirable Community, Offering Convenience To Shopping, Dining, Schools, Parks, And The Natural Beauty Of The Ardagh Bluffs. (id:60365)
159 Franklin Trail
Barrie, Ontario
Stunning 4-Year New LEGAL DUPLEX 3,700+ Sq Ft of Upgraded Living Space! SPACIOUS LAYOUT: 6 beds, 5 baths, 10 ft ceilings, hardwood floors, pot lights, formal dining, and bright living room with gas fireplace. CHEF'S KITCHEN: Quartz counters, smart appliances, soft-close cabinets, island, butlers pantry, and walkout to fenced yard with deck, gazebo, and sprinkler system. UPPER LEVEL: 4 large bedrooms, including 2 primary suites with ensuite and walk-ins. Upper laundry with sink and storage. LEGAL BASEMENT: Separate entrance, 2 beds, full kitchen, laundry, and 3-piece bath ideal for income or extended family. ? TOP LOCATION: 2-car garage + 3 driveway spots. Near Hwy 400, Park Place, schools, trails, shopping, and downtown. New A/C & heat pump (2024). (id:60365)
1983 Swan Street
Innisfil, Ontario
Fresh bright and clean, ready for a new family. Located on a tranquil street and backing onto a ravine, you will enjoy lots of privacy at this location. Three bedrooms and 1.5 baths, generous size bedrooms, finished basement. Primary with extra large closet and semi-ensuite. All five appliances are included, and utilities are extra. Single car garage and two parking spots. Pet friendly within reason. (id:60365)
2186 Killarney Beach Road
Innisfil, Ontario
A Rare Opportunity in Innisfil ?For the very first time, this historic Churchill property is being offered on the open market. Known locally as the former curling club, it holds a unique place in Innisfils history and now presents an exciting chance for a new chapter.Zoned OSP , the property offers a wide range of possibilities for those looking to establish their own business or reimagine the space. The Town of Innisfil has confirmed there are no Heritage restrictions, meaning buyers can move into a formal pre-consultation for the required OPA/ZBA to change the zoning designation to commercial . Adding to the appeal, the Town also provides a credit toward Development Charges once a demolition permit has been issued. For visionaries looking ahead, the current seller has already taken steps, there is a preliminary site plan and drawing for a 1,500 sq. ft. daycare, providing inspiration for future development.This is more than just a property, its a chance to create something special in the heart of Innisfil. (id:60365)
7 Main Street S
Uxbridge, Ontario
Super High-Traffic Quick Service Restaurant Location In Uxbridge With 8-Foot Vent Hood, featuring New Ducts, Ventilation and Fire Suppression. Close To Schools And At The Intersection Of Main & Brock Streets. Great Opportunity To Hit The Ground Running In The QSR Sector. *** Extras *** Existing 8-Foot Hood, Double-Wash and Hand Sinks, Washroom, Rear Door For Receiving. Easy To Get Any Restaurant Concept Up And Running Quickly. All Inclusions As Is. (id:60365)
Unit 4308 - 28 Interchange Way Way N
Vaughan, Ontario
Brand new, never lived-in 1 bedroom, 1 bathroom condo in the heart of Vaughan Metropolitan City Centre! Enjoy unobstructed west-facing views and stunning sunsets through floor-to-ceiling windows. This modern unit offers sleek finishes, laminate flooring throughout, a contemporary kitchen with integrated stainless steel appliances, and quartz countertops. Perfectly located just steps to the VMC subway, highways 400 & 407, restaurants, shopping, entertainment, and York University. Transit-friendly, commuter-friendly, and lifestyle-friendly everything you need at your doorstep. Book your showing today and experience elevated urban living! (id:60365)
22 Dorman Drive
Whitchurch-Stouffville, Ontario
Welcome to this beautifully maintained 5-bedroom, 4-bathroom home, ideally situated on a large corner lot that deepens to 100 ft deep in one of Stouffville's most sought-after and family-friendly neighbourhoods. This spacious property offers both charm and room to grow. Inside, a thoughtfully designed traditional layout provides the perfect balance of functionality and comfort. The main floor features a formal dining room, a cozy family room with a timeless brick fireplace, and a bright, white kitchen overlooking a private backyard oasis - complete with a saltwater in-ground pool, deck, and gazebo - ideal for relaxing or entertaining on warm summer days. A convenient laundry/mudroom with direct garage access and a separate side entrance adds to the home's everyday practicality. Upstairs, the expansive primary suite is a true retreat, offering a private balcony, a 4-piece ensuite with dual vanity, and a sleek glass-enclosed shower. Four additional generously sized bedrooms, a full bathroom, provide plenty of space for the whole family. The professionally finished basement, featuring above-grade windows and a 3-piece bath, offers incredible flexibility - perfect for a rec room, home gym, playroom, or guest suite. Located close to top-rated schools, Main Street, Memorial Park, and all essential amenities, this move-in ready home offers the ideal blend of comfort, space, and lifestyle in a prime Stouffville location. Don't miss this rare opportunity! (id:60365)
67 Lebovic Campus Drive
Vaughan, Ontario
This Is Completely Freehold - No Maintenance Fees, No POTL. A 4 Bedrooms + 4 Washrooms Townhome In The Heart Of Thornhill. 10 Ft Ceilings On Main, 9 Ft Ceilings On Ground And Upper Floor. With Over 2,168 Square Feet Of Finished Space Plus An Untouched Basement Ready For Your Future Gym, Storage Room, Playroom, Or "We'll Figure That Out Later" Zone, This Home Delivers Function And Style. The Main Floor Gives You 10-Foot Smooth Ceilings, Freshly Painted Walls, Upgraded Lighting, And An Open-Concept Layout Built For Entertaining (Or Flexing Your Square Footage).The Kitchen Keeps The Upgrades Coming With Brand New Stainless Steel Appliances, A Huge Quartz Island, Tiled Backsplash. Picture Frame Windows With Lots Of Nature Lights. Modern Finishes With Open Concept Living Rm, Dining Rm And Kitchen. High Cabinet With Quartz Counter Tops. Pot Lights In The Living Rm. Lots Of Upgrades!!! The 9-Foot Ceilings Continue Alongside Three Proper Bedrooms, Including A Primary Retreat With His And Hers Closets, A Private Balcony, And A Sleek Five-Piece Ensuite With A Glass Shower & Tub. The Lower Level Offers A Bright Recreational Room, A Bonus Powder Room, Direct Garage Access, And A Walk-Out To Your Backyard. Prime Location, Close To Shopping, Banks, Restaurants, Schools, Transit , Parks, JCC, Brand New Carville Community Centre And So On... (id:60365)
38 Tupper Street
New Tecumseth, Ontario
Power Of Sale With Many Possibilities! Fourplex Property Has Been Gutted Out Ready For Your Ideas! Oversize Garage Can Even Fit 4 Cars In Tandem. 3 Separate Private Driveways. Has Great Potential For Long Term Investment! Seller Can Provide Financing If Required. Lots Of Possibilities, Seller Makes No Warranties Or Representations As Per Schedule C. Unit #1- 5Bedroom, 2 Baths Unit #2- 2 Bedroom, 1 Bath Unit #3- 3 Bedroom, 1 Bath, Unit #4 Bachelor Plus Bath Or Your Own Ideas. Seller Can Provide Financing If Required. (id:60365)
10171 Yonge Street
Richmond Hill, Ontario
Prime investment opportunity on Yonge Street in the heart of Richmond Hill. Currently a well established medical building consisting of a pharmacy, multiple medical offices, 2 bathrooms and 2 kitchenettes. Over 3500 sq ft of retail and office space on a huge 56' x 164' ft lot w/parking for 9 cars in the rear. (id:60365)
40 Joshua Court
Vaughan, Ontario
Nestled on a quiet Court in one of Thornhills most prestigious and family-friendly communities, 40 Joshua Court is a rarely available opportunity. This fully renovated 4-bedroom, 4-bath residence combines timeless comfort with modern sophistication, designed for both everyday living and elegant entertaining.A welcoming foyer opens into spacious principal rooms with hardwood floors throughout, modern glass railings, and abundant natural light. The chefs kitchen is finished with natural stone countertops and high-end stainless steel appliances, flowing seamlessly into open living and dining areas. Upstairs, the oversized primary retreat offers a spa-inspired ensuite and generous walk-in closet space. A main-level office and a dedicated basement gym room provide flexibility for todays lifestyles, while the finished lower level expands the homes living and recreation potential.Outdoors, discover your own private sanctuary: a modern pool, hot tub, natural gas hookup for entertaining, and professionally landscaped gardens with a full sprinkler system. Backing directly onto Winding Lane Park, the home is surrounded by lush greenery and scenic views the perfect blend of privacy and community.Set in a quiet, safe court, just minutes from Promenade Mall, top-ranked schools, and convenient transit, this home offers the best of Thornhill living in a highly coveted location. (id:60365)

