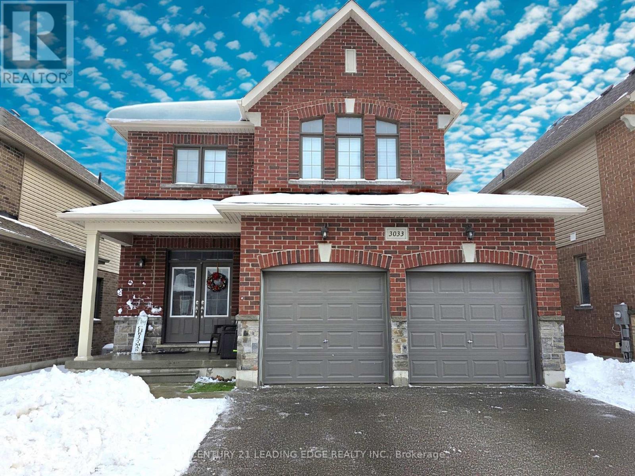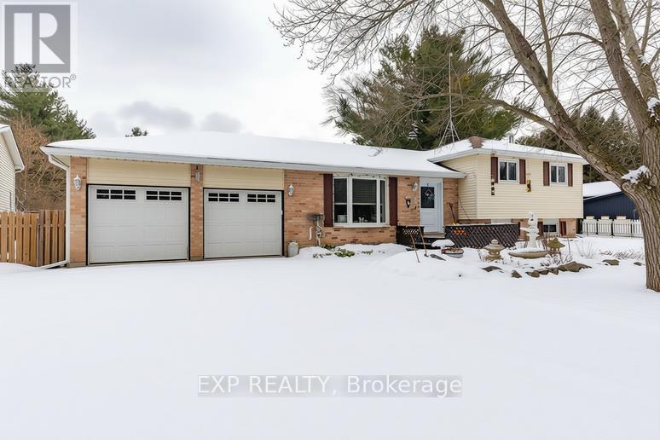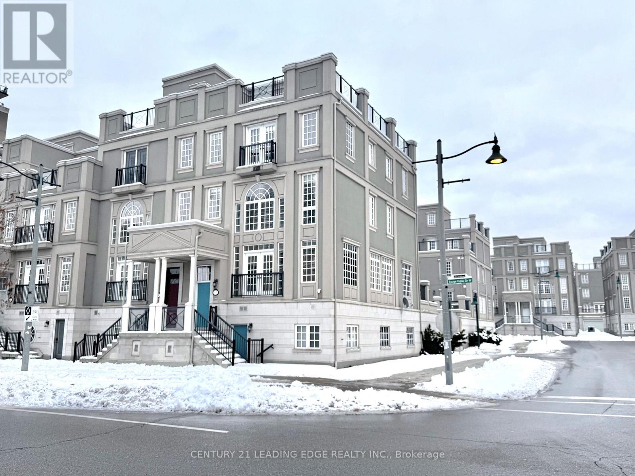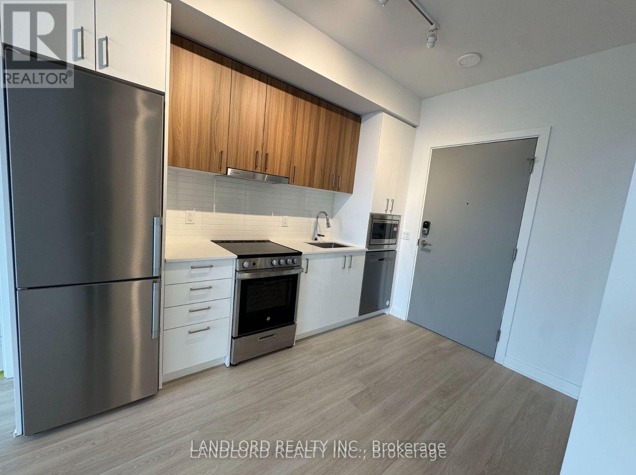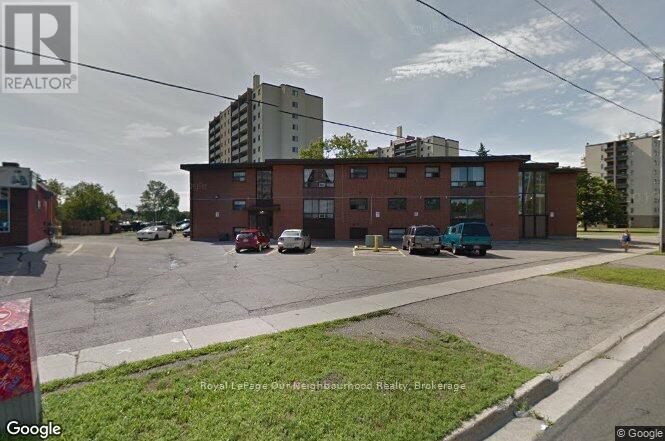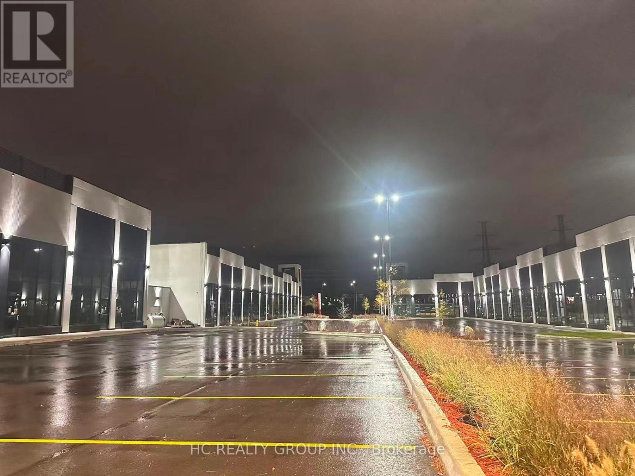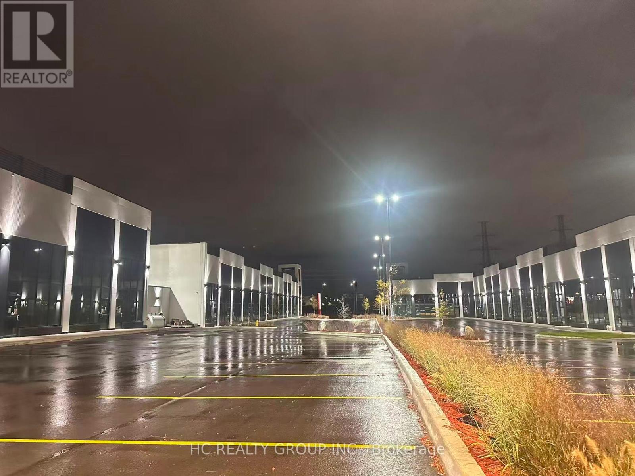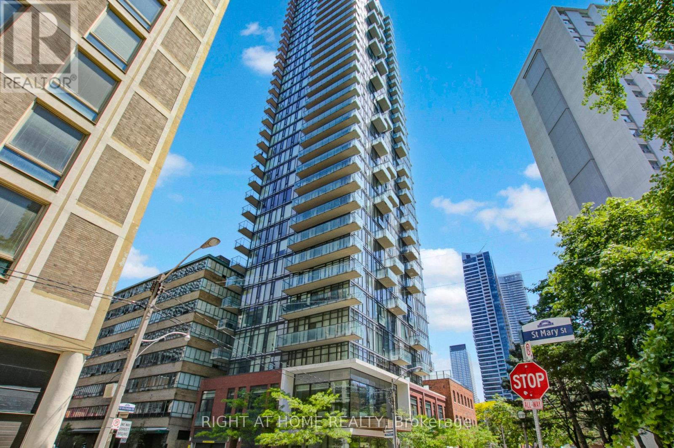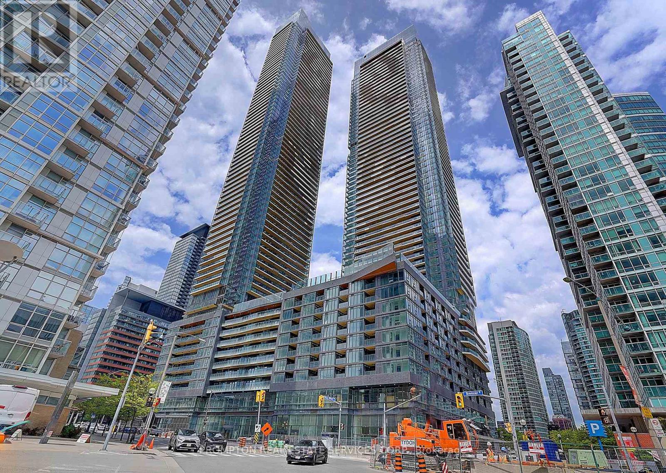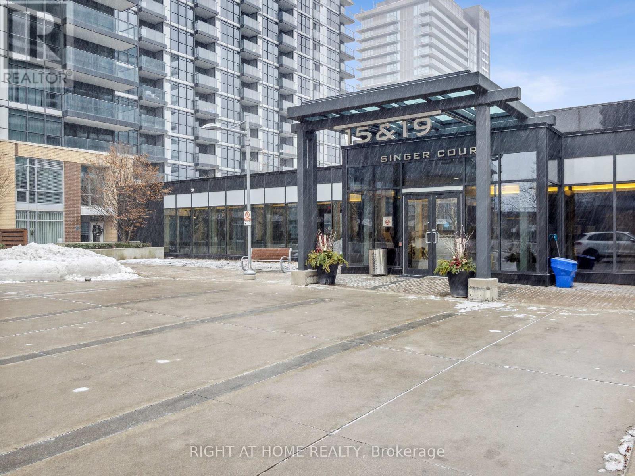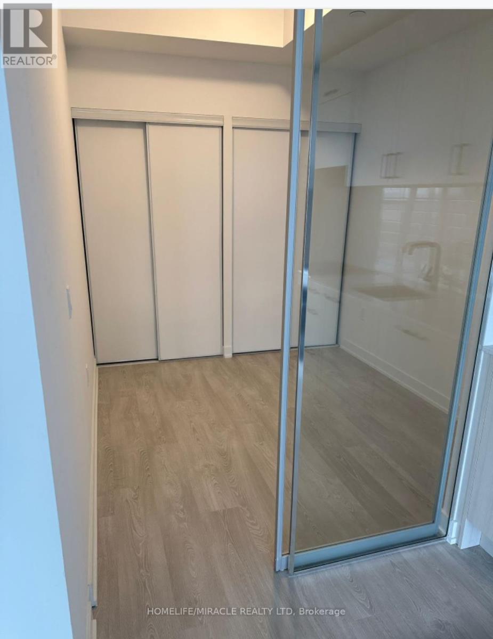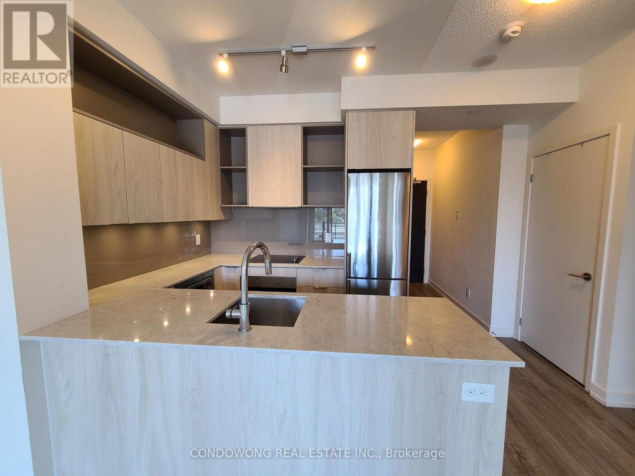3033 Monarch Drive
Orillia, Ontario
* Entire house * Tired of constantly moving? Available for long-term lease! Entire house will be freshly painted throughout prior to occupancy! Discover this bright and spacious 4-bedroom detached 2-storey home boasting approximately 2,644 sq. ft. of beautifully designed living space. Enjoy an open-concept layout filled with natural light, generous-sized bedrooms, and the convenience of second-floor laundry. The fully fenced backyard provides the perfect setting for family living, entertaining, or simply unwinding. Situated in the highly sought-after West Ridge neighbourhood of Orillia, this home offers exceptional proximity to top local conveniences, including Lakehead University, Costco, Home Depot, the movie theatre, restaurants, and a wide range of shopping options. Commuters will appreciate quick access to major highways, while outdoor enthusiasts can enjoy nearby walking trails, parks, Lake Couchiching, Lake Simcoe, and the popular waterfront at Couchiching Beach Park. Close to recreation centres, schools, and all the essentials. This location truly has it all! (id:60365)
8245 Main Street
Adjala-Tosorontio, Ontario
Welcome to 8245 Main Street in the peaceful community of Lisle, Ontario! This beautifully maintained 4-level split bungalow offers 3 + 1 bedrooms, two bathrooms, and sits on a generous 0.6-acre lot backing onto crown land, offering serene privacy with no rear neighbours. Inside, the sun-filled living room features a beautiful bay window, while recent upgrades include a newer front door and updated garage doors. One of the standout features of this home is the heated and insulated garage, perfect for year-round storage, hobbies, or keeping your vehicle warm during Ontario winters. The lower-level family room boasts a cozy propane fireplace, and the bright kitchen and dining area open to a large, partially covered back deck ideal for outdoor gatherings. Enjoy your expansive, fenced backyard with mature landscaping, gardens, a garden shed, and a private swim spa for ultimate relaxation. The basement offers a workshop and a versatile bonus room that can serve as a home office, hobby room, or extra storage. Located in the heart of a small-town community with easy access to both Honda and Base Borden, this property is ideal for those seeking space, comfort, and a connection to nature- all within a convenient location. If you're looking for privacy, space, and a versatile layout ideal for work, play, and family this is the one! (id:60365)
87 Rouge Valley Drive W
Markham, Ontario
Step Into Elevated Urban Elegance With This Exceptional Executive End-Unit Townhome, Perfectly Positioned In The Heart of Downtown Markham. Bathed In Natural Light, This Sophisticated 4-Bedroom Residence Offers Two Fireplaces - Including A Tranquil Fireplace Retreat In The Primary Bedroom and The Rare Luxury of A Private Elevator Seamlessly Servicing Every Level. The Dramatic Living Room Impresses With Soaring 18-Foot Ceilings, While Designer Pot Lighting and Premium Finishes Enhance The Home's Contemporary Appeal. Offering Approximately 3,458 SqFt Of Impeccably Curated Living Space, The Coveted Lyndhurst Model Showcases Rich Hardwood Flooring Throughout The Main Level and Hallways, Creating A Warm Yet Polished Ambiance. An Expansive Rooftop Terrace Reveals Breathtaking Views of the Rouge River Valley, Providing An Ideal Setting For Elegant Entertaining or Peaceful Relaxation. The Finished Lower Level Features A Spacious Family Room With A Private Entrance and Direct Access To The Double Car Garage, Perfect For An Extended Family Living or Versatile Lifestyle Needs. Surrounded By Top-Ranked Schools, Upscale Shopping, Fine Dining, Entertainment, and Viva Transit, With Effortless Access to Highways 407 and 404. This Residence Offers Unparalleled Convenience. A Rare Opportunity To Lease and Move-In Ready Luxury Townhome In One Of Markham's Most Sought-After Area. (id:60365)
A 702 - 30 Upper Mall Way
Vaughan, Ontario
Professionally Managed, 2 Bedroom, 2 Bath Condo In Promenade Park Towers! Wonderfully Designed Open Concept Layout, With Large Windows Throughout Bringing An Abundance Of Natural Light! Modern Kitchen With Stainless Steel Appliances, Boasting Ample Storage Space! Laminate Flooring Throughout With Well Sized Bedrooms And Primary Ensuite. Ground Floor Connection To Promenade Shopping Centre, Easy Access To Highways 407, 7 & Viva Bus. Building Features A Rooftop Terrace, Fully-Equipped Exercise Room, Party Room, Yoga Studio, Golf Simulator. Make Promenade Park Towers Your New Home! **EXTRAS: **Appliances: Fridge, Stove, Dishwasher, B/I microwave, Washer and Dryer **Utilities: Heat, Hydro & Water Extra **Parking: 1 Spot Available for additional $100/month (id:60365)
202 - 211 Nonquon Road
Oshawa, Ontario
Available immediately. Beautifully renovated 2-bedroom apartment in a quiet, low-rise building in North Oshawa. This secure, well-maintained property is monitored and located on a peaceful dead-end street, offering privacy and comfort. **All utilities and parking are INCLUDED, providing excellent value. Convenient laundromat located in the plaza next door. Close to shopping, transit, and everyday amenities. Ideal for a responsible tenant seeking a clean, quiet place to call home. Good credit and employment letter require. (id:60365)
C13 - 3101 Kennedy Road
Toronto, Ontario
Gourmet City Commercial Condos - a brand new culinary hub in Scarborough at a strategic and convenient location in the SE quadrant of Kennedy Rd and McNicoll Ave, offering great exposure on Kennedy Rd, with direct access from Kennedy Rd and Milliken Blvd. Features a modern design with high quality finishes. The plaza enjoys high visibility and foot traffic, providing a great variety of opportunities for lucrative business ventures. 20 ft high clear ceiling brand new unit with mezzanine in raw condition. Permitted uses include :Educational&Training facility,Office, Recreational uses, Pharmacy & more. Great business opportunities cater to different cultures. Minutes drive to Hwy 404/407. (id:60365)
C13 - 3101 Kennedy Road
Toronto, Ontario
Gourmet City Commercial Condos - a brand new culinary hub in Scarborough at a strategic and convenient location in the SE quadrant of Kennedy Rd and McNicoll Ave, offering great exposure on Kennedy Rd, with direct access from Kennedy Rd and Milliken Blvd. Features a modern design with high quality finishes. The plaza enjoys high visibility and foot traffic, providing a great variety of opportunities for lucrative business ventures. 20 ft high clear ceiling brand new unit with mezzanine in raw condition. Permitted uses include :Educational&Training facility,Office, Recreational uses, Pharmacy & more. Great business opportunities cater to different cultures. Minutes drive to Hwy 404/407. (id:60365)
703 - 75 St Nicholas Street
Toronto, Ontario
Living in Bloor-Yorkville means being in one of the most convenient pockets of the city, and this unit really benefits from that. It comes furnished with the key pieces shown in the photos, making it easy to move in and get settled without needing to start from scratch.You're a short walk to Yonge-Bloor Station-the main TTC interchange-as well as Bay Station, so getting around the city is genuinely simple whether you're heading to class, work, or just exploring. The neighbourhood has a great mix of everyday essentials and nice-to-have spots: Eataly is right around the corner for groceries or a quick bite, and you've also got Whole Foods, cafés, pharmacies, fitness studios, and plenty of casual and upscale dining options within minutes.The area feels safe, well-kept, and very walkable, with the University of Toronto just down the street and museums, parks, and study-friendly cafés all close by. It's an easy place to settle into-whether you're a student looking for a quiet, reliable home base or a professional who wants to be close to transit and amenities. Everything you need day-to-day is basically at your doorstep, with the added convenience of moving into a space that's already comfortably furnished. (id:60365)
7901 - 3 Concord Cityplace Way
Toronto, Ontario
Stunning Three Bedrooms Condo in Concord Canada House. A Brand New Luxury Building Concord Canada House Located In The Heart Of Toronto. Located Just Steps From The CN Tower, Rogers Centre, Union Station, Financial District, and Torontos Vibrant Waterfront, With Restaurants, Entertainment, And Shopping Right At Your Doorstep. Amenities Include An 82nd Floor Sky Lounge, Indoor Swimming Pool And Ice Skating Rink Among Many World Class Amenities. *One Parking & One Locker Included* (id:60365)
1701b - 19 Singer Court
Toronto, Ontario
Welcome to this modern and spacious 1-bedroom + large den condo. The versatile den is generously sized-ideal as a second bedroom, home office, or guest space. Enjoy the bright and open-concept living, dining, and kitchen area, complete with in-suite laundry for your convenience. Step out onto your private north-facing balcony and take in expansive views of Toronto's skyline. This well-maintained building offers exceptional amenities including a fully-equipped gym, media room, party room, and more. Perfectly located just minutes from Yonge-Sheppard and Leslie-Sheppard Subway transit hubs shopping, dining, parks, and everything you need. A perfect blend of comfort, convenience, and city living! (id:60365)
2015 - 1 Quarrington Lane
Toronto, Ontario
BRAND NEW NEVER LIVED, 2 BEDROOM , 1 WASHROOM CONDO WITH FLOOR TO CEILING WINDOWS AVAILABLE FOR LEASE IN THE PRESTIGIOUS NEIGHBOURHOOD OF BUNBURY IN TORONTO. THE CONDO FEATURES 9 FT CEILING , OPEN CONCEPT, LAMINATE FLOORS, HIGH END KITCHEN WITH MEILE APPLIANCES, MODERN WASHROOM AND A LARGE TERRACE WITH AGREAT VIEW. GREAT AMINITIES INCLUDE GUEST SUITES, BBQ AREA, PARTY ROOM, FITNESS CENTRE, BASKET BALL COURT ON THE SECOND FLOOR, LOUNGE. 24/7 CONCIERGE. PRIME NORT YORK LOCATION WITH QUICK ACCESS TO CROSSTOWN LRT, TTC AND DVP/404/401. MINUTES FROM SHOPS AT DON MILLS, ONTARIO SCIENCE CENTRE AND AGHA KHAN MUSEUM, PARKS AND SCHOOLS.THE UNIT COMES WITH 1 PARKING AND A LOCKER. (id:60365)
505 - 200 Sackville Street
Toronto, Ontario
Bright And Spacious One Bedroom + Den In The Bartholomews! West-Facing Unit Has Large Floor-Ceiling Windows, 9' Ceilings, European Style Open Concept Eat In Kitchen With Stone Counters, Lots Of Cabinet Space, Stainless Steel Appliances & En-Suite Laundry W/ Storage. Transit At Door. Quick Commute To Downtown. Close To Shops And Restaurants. Parking And Locker Available! (id:60365)

