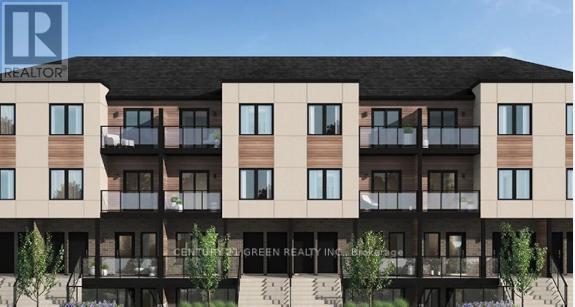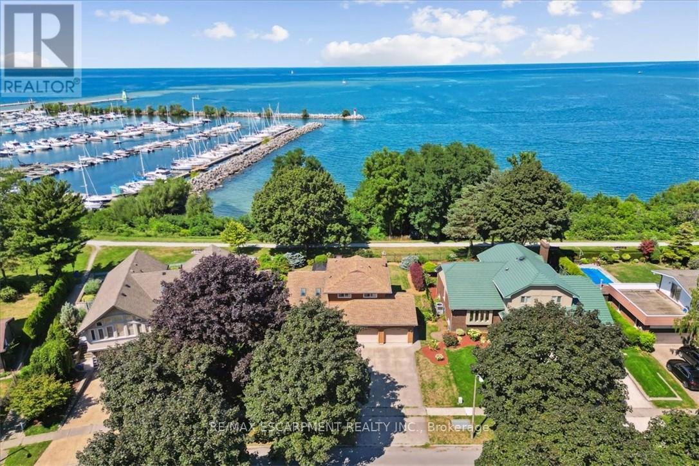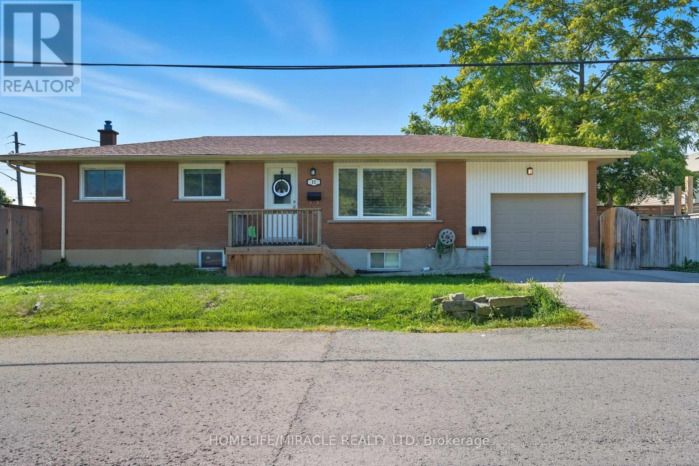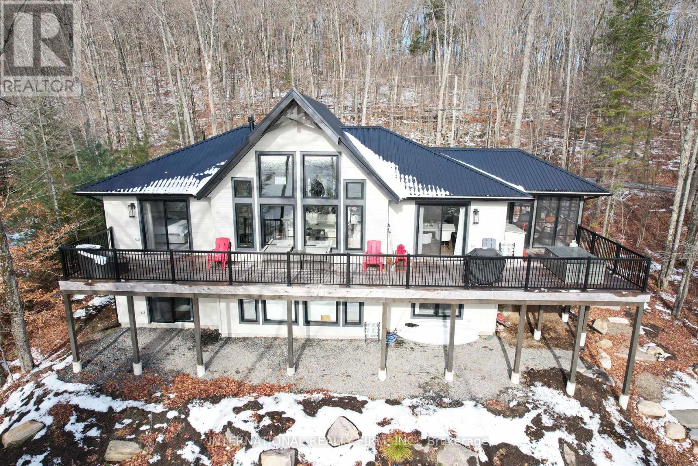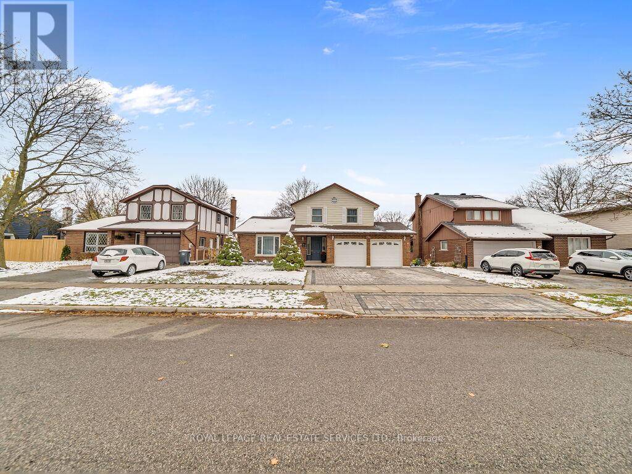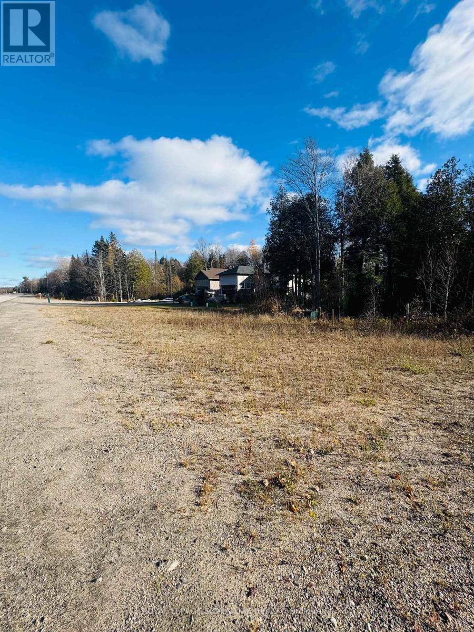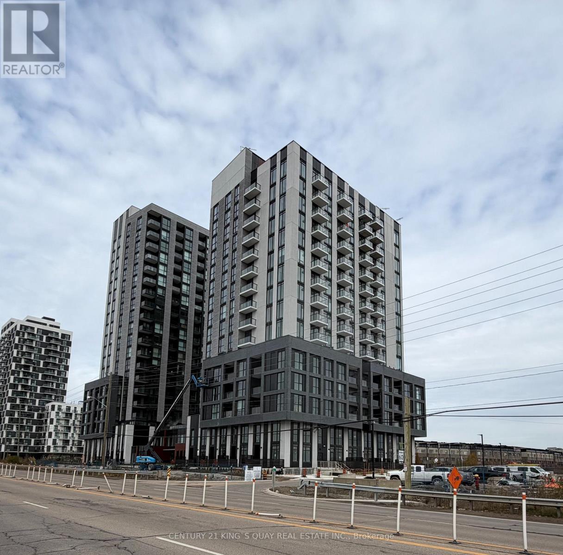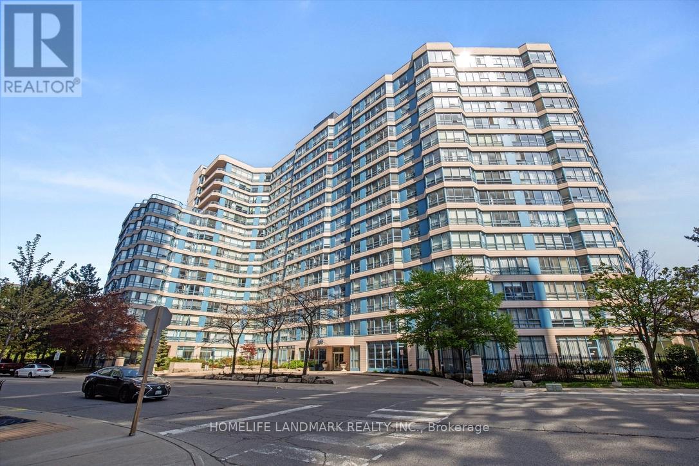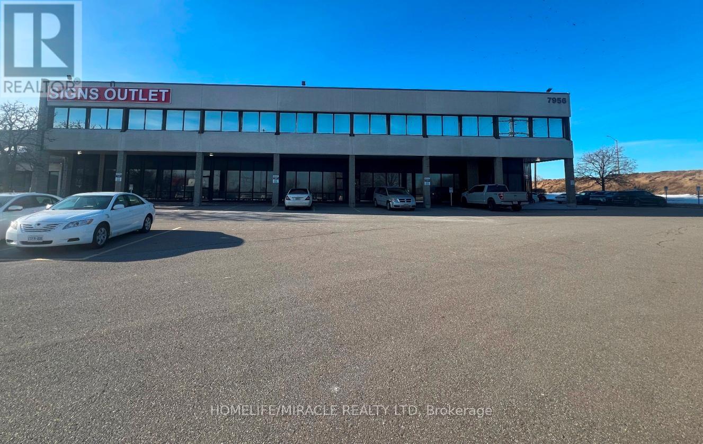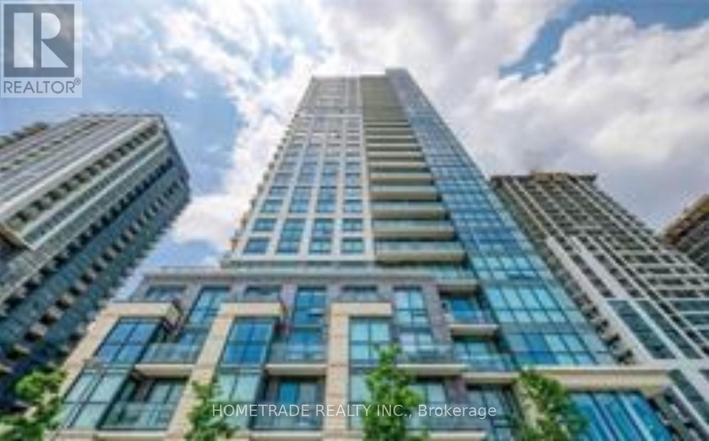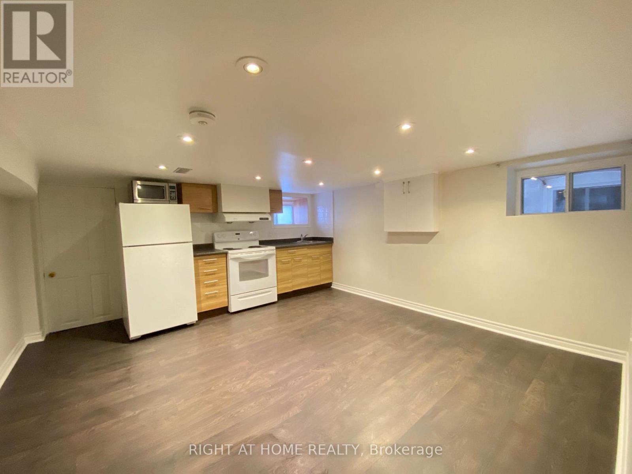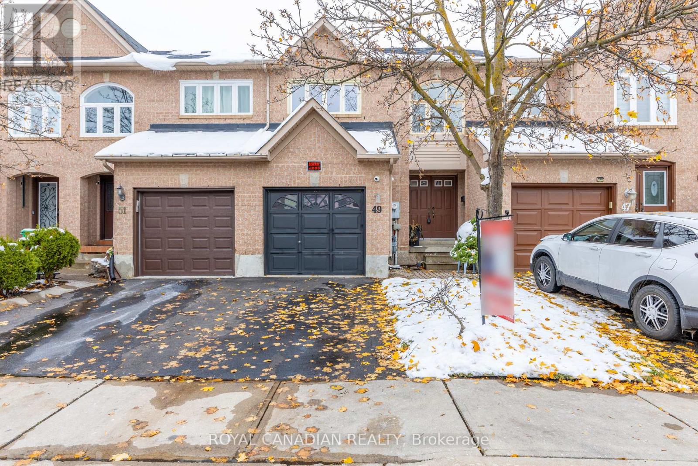104 - 940 St David Street N
Centre Wellington, Ontario
Stunning modern 2-bedroom, 2-bath stacked townhouse for lease, offering 1,050 sq. ft. of elegant living space and two private balconies with serene green space views. This bright and beautifully designed 2-storey home features an inviting open-concept layout with sleek laminate flooring and a gourmet kitchen showcasing quartz countertops, an upgraded backsplash, stainless steel appliances, and abundant cabinetry. Enjoy morning coffee or evening relaxation on either of the two balconies-one off the spacious living area and the other from the luxurious primary suite. Upstairs, discover two generously sized bedrooms, including a primary retreat with double closets and a nearby full bath. Additional highlights include upgraded finishes throughout, two stylish full bathrooms, and convenient in-suite laundry. Nestled in a master-planned community with easy access to local shops, restaurants, and Highway 6, this exceptional home perfectly blends modern design, comfort, and convenience. (id:60365)
93 Westgate Park Drive
St. Catharines, Ontario
Here's your chance for a beautifully renovated 3 bedroom, 2.5 bath, double car garage home, overlooking Lake Ontario and Port Dalhousie Marina. You'll love the great room with cathedral ceilings, pot lights, and quality hardwood flooring, gorgeous kitchen with crisp white cabinetry, butcher block counters, and cerulean blue vistas through oversized kitchen windows. The sunken family room features built-in cabinetry, a gas fireplace and a walk out to an updated two tiered deck where you can watch the boats sail by and catch an awe inspiring sunset. The primary bedroom is an oasis with an abundance of closet space and a gorgeous water view. There is ensuite privileges to a bathroom that could be divided in two, plus two more large bedrooms with double closets. The lower level will make an ideal teen retreat or in-law/guest suite, with a kitchen area, a large luxurious new bathroom, a rec room or bedroom with high ceilings, pot lights, a large window, and a large furnace/storage room. Other features include inside entry to the double car garage, sprinkler system, perennial gardens, wrought iron fencing and access to walking trails. Minutes to Port Dalhousie Heritage District, Sunset Beach and the everyone's favorite carousel. It's not just a home, it's a lifestyle. (id:60365)
11 Rockwood Avenue
St. Catharines, Ontario
Discover the exciting opportunities that come with owning this beautifully renovated bungalow. Entertain in style with your spacious, private backyard perfect for parties! Conveniently located just minutes from Hwy. 406 & QEW. This home features a generous in-law suite complete with separate entrances and its own private, fully fenced yards(2 Side yards). The main floor boasts three bedrooms, a full bathroom, and a modern kitchen with granite countertops, leading out to a large yard through patio doors. The lower level includes a bedroom plus a den, a full bathroom, a new kitchen, and a living/dining area, not to mention ample storage space. Plus, the location is unbeatable, within walking distance to all the amenities you need, including shopping, schools, parks, and bus routes! Enjoy New Furnace & New A/C. (id:60365)
1073 Watson Road
Lake Of Bays, Ontario
Have you ever wondered what it would feel like to win the lottery? Now is your chance! This stunning, custom-built four-season Linwood Homes cottage was the 2023 Princess Margaret Lottery Grand Prize, with a retail value of $2.5 million! This 3 Bed/3 Bath Cottage checks all the boxes. South exposure that offers all day sunshine and a multi Million dollar view .Step inside to a beautifully furnished interior, professionally designed from top to bottom. The open-concept layout features cathedral and vaulted ceilings, hardwood floors throughout, and a breathtaking floor-to-ceiling stone fireplace-perfect for cozy winter nights. A spacious screened-in porch leads to a wraparound deck, ideal for morning coffees, evening cocktails, or family game nights The lower level has an amazing games room and a projection screen that will make watching movies or the big game epic. The walk out leads to the lake that features a fire pit, Dock and level lawn. The clear, sparkling waters of Ril Lake are calling. Come experience the cottage lifestyle you've been dreaming of. (id:60365)
305 Ironwood Road
Guelph, Ontario
Welcome to this beautifully upgraded home featuring 1,911 sq. ft. of finished living space plus an additional 1147 sq. ft. partially finished basement with updated wall studs, insulation, and completed electrical-ready for drywall. Designed with luxury, comfort, and efficiency in every detail, this home is truly move-in ready.A brand-new high-efficiency Trane furnace and air conditioner (installed July 2025) with a 10-year parts and labour warranty ensures long-term peace of mind. Additional upgrades include a new water softener with chlorine remover and a fully updated 200 AMP electrical system (ESA approved).Modern pot lighting brightens both the interior and exterior soffits, creating a warm and inviting atmosphere day and night. Elegant plaster crown moulding enhances every room, while decorative plaster beams add timeless charm to the dining area.Step outside to beautifully landscaped grounds with paver stone walkways and patios surrounding the front, side, and backyard. The property offers parking for five or more vehicles, including two covered spaces for added convenience.Inside, the home features porcelain tile flooring in hallways and bathrooms, paired with engineered hardwood throughout the main living areas, kitchen, and stairs. The heated garage includes a separate 100 AMP panel for charging an EV Vehicle, side door, and window for enhanced functionality. (id:60365)
443 Carmichael Drive
North Bay, Ontario
Prime Serviced Building Lots - Rare Opportunity Discover three exceptional fully serviced building lots, each measuring approximately 56 ft x 200 ft and ready for construction. Whether you're planning to build a single-family home or envisioning a larger custom residence, these lots offer flexibility to suit your needs. Purchase one lot individually or acquire all three together to create a larger building footprint or multi-lot estate. Located on city services and situated in a desirable area, these lots provide an ideal setting for your next build. Don't miss this opportunity to secure premium land with unlimited potential. (id:60365)
1107 - 3071 Trafalgar Road
Oakville, Ontario
Stunning brand new 1 bdrm + own parking offering a bright, open-concept layout with a sleek modern kitchen featuring quartz countertops and stainless-steel appliances. Upgraded kitchen island with seating, track lights. Southeast-facing suite is filled with natural light and equipped with smart home features like a touchless entry system and smart thermostat. 9' smooth ceilings, carpet free, master walk-in closet, mirror closet at entry, in-suite laundry. Enjoy a full range of amenities including a fitness centre, yoga and meditation studios, infrared sauna, lounge, games room, outdoor BBQ terrace, pet wash station, and 24-hour concierge. Surrounded by beautifully landscaped green spaces, steps from Walmart, Longo's, Superstore, Iroquois Ridge Community Centre, and minutes to Hwy 407, QEW, Sheridan College, and nearby trails. (id:60365)
704 - 250 Webb Drive
Mississauga, Ontario
Welcome to this beautifully maintained 2 bedroom, 2 bathroom condo located in the heart of Mississauga. This bright and spacious Condo is over 1,200 Sqft, offering a perfect blend of comfort, style, and convenience. Features an open-concept layout with hardwood floors, high ceilings ,large windows with a beautiful view. Can also see the Toronto skyline, A family sized kitchen with a breakfast area which can also be very easily converted to a Den. The primary suite features a 4 piece ensuite bathroom with his and hers separate closets. This unit has a full laundry room equipped with central vac. Comes with two side by side parking spots and a decent sized locker. One of the nicest layouts in the building. The building has all modern amenities with a 24hr concierge, visitor parking, car wash, swimming pool with a hot tub and Sauna. Tennis, squash, basketball courts, gym, game room, multiple party rooms, a patio and much more. Located steps from Square One, Celebration Sq1, YMCA, CentralLibrary, Sheridan College , Living Arts Centre, dining, parks and transits. Very close to major highways. Don't miss this incredible opportunity schedule a private showing today! (id:60365)
26 - 7956 Torbram Road
Brampton, Ontario
Clean & Functional Industrial unit Warehouse for sale in a busy Industrial area, located In the Heart of Brampton. Ample on-site employee parking. Great location in Brampton with easy access to major highways. This warehouse features with 02 private car parking (more parking available for extra cost) and 16 feet clear ceiling height, Ml zoning and well Managed Condo Corporation. Excellent opportunity for end Usre Or Investors looking for strong Brampton industrial market. Sellers are ready to lease back for 1 year. (id:60365)
703 - 30 Samuel Wood Way
Toronto, Ontario
Amazing one-bedroom + balcony "Kip District" Condo. Short walk to Kipling Subway station. Enjoy unobstructed city views from your private balcony. Open concept living room, modern kitchen with SS appliances and Quartz Countertop, spacious bedroom with a window, full-size washroom. 24 hours concierge, Gym, guest suites, Large Party Room, media room, Pet Washing Room, Rooftop Terrace W/BBQs, & Visitor Parking. (id:60365)
Lower - 1365 Lansdowne Avenue
Toronto, Ontario
Located near Lansdowne and St. Clair Avenue West, this beautifully updated space blends contemporary design with the character of a 100+-year-old home. The unit features 1 Spacious bedroom, 1 bathroom, a modern kitchen, and a large Walk-in Closet. Step outside and you'll find everything you need within walking distance - local restaurants, coffee shops, grocery and convenience stores, and a scenic park ideal for summer picnics. The neighbourhood also offers a public indoor/outdoor pool and a skating rink in the winter. With easy access to public transit, commuting around the city is simple and convenient. Laundry and on street paid parking are available. (id:60365)
32 - 49 Goldenlight Circle
Brampton, Ontario
Welcome Home! Stylish 3-Bedroom, 3-washroom in a Family-Friendly Neighborhood. Step into this beautifully maintained home offering the perfect blend of comfort and convenience. Freshly painted and move-in ready, this charming residence features generous living spaces, including a primary suite with a private 3-piece ensuite. Enjoy open and inviting living spaces ideal for family gatherings, plus a finished basement with a large recreation room - perfect for movie nights or a home gym. The fenced backyard offers privacy and space for outdoor entertaining or playtime. With an attached garage, visitor parking, and very low maintenance fees, this home delivers effortless living in a warm, family-oriented community. A fantastic opportunity for families or first-time buyers looking for style, space, and value! (id:60365)

