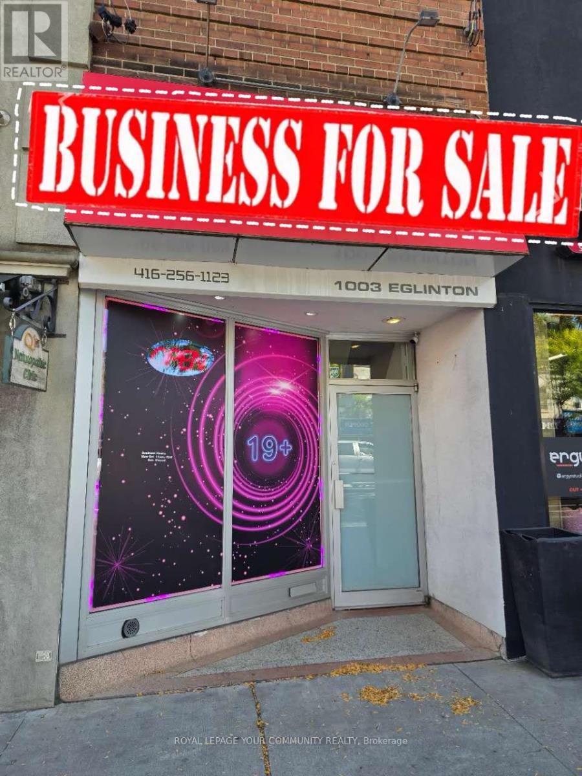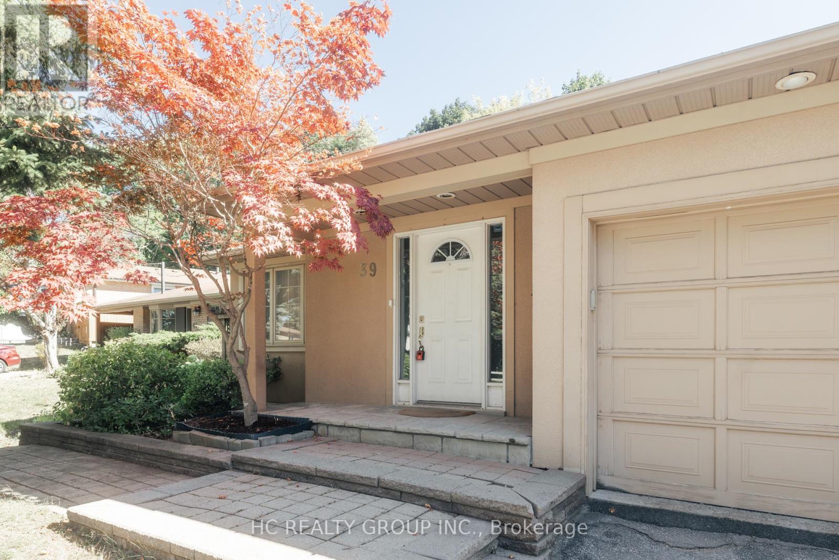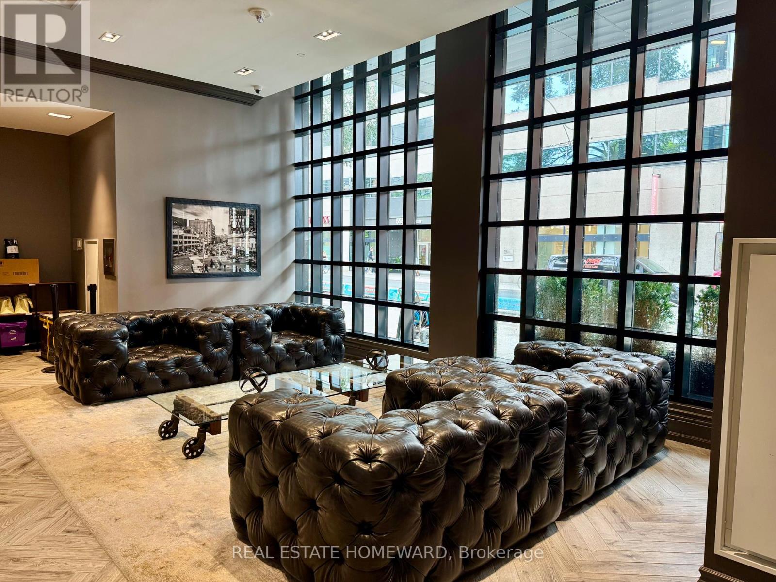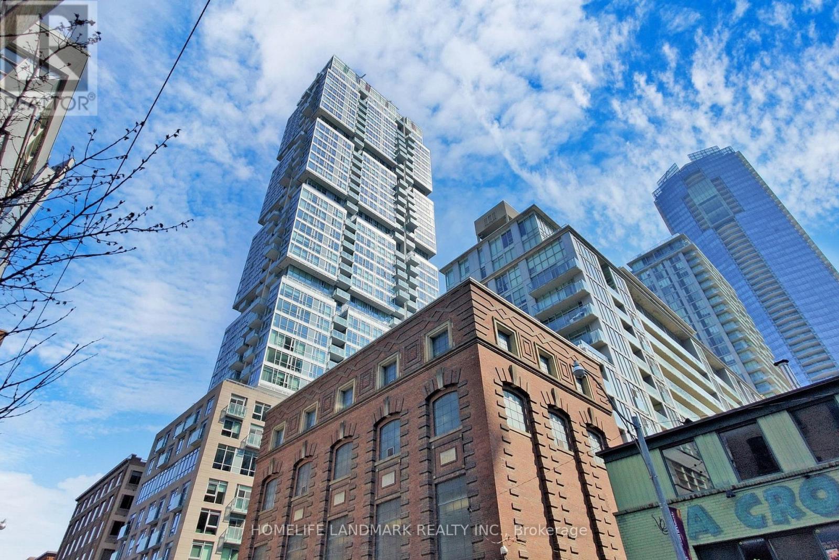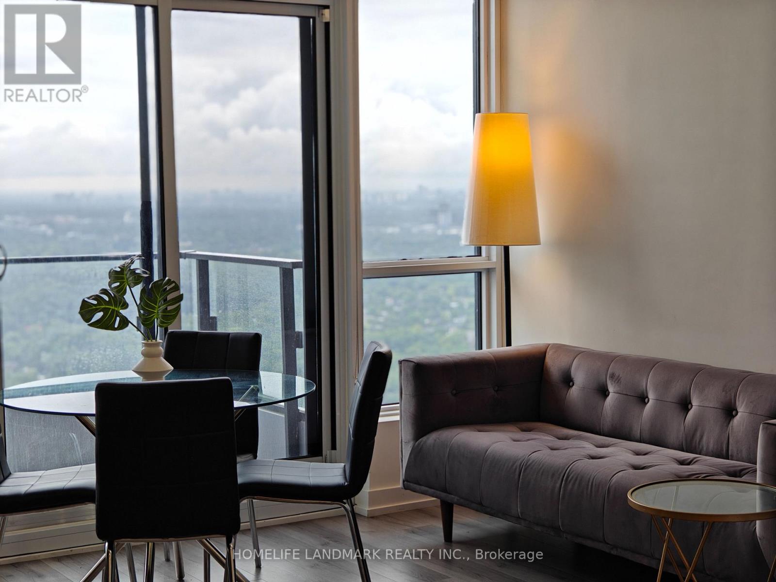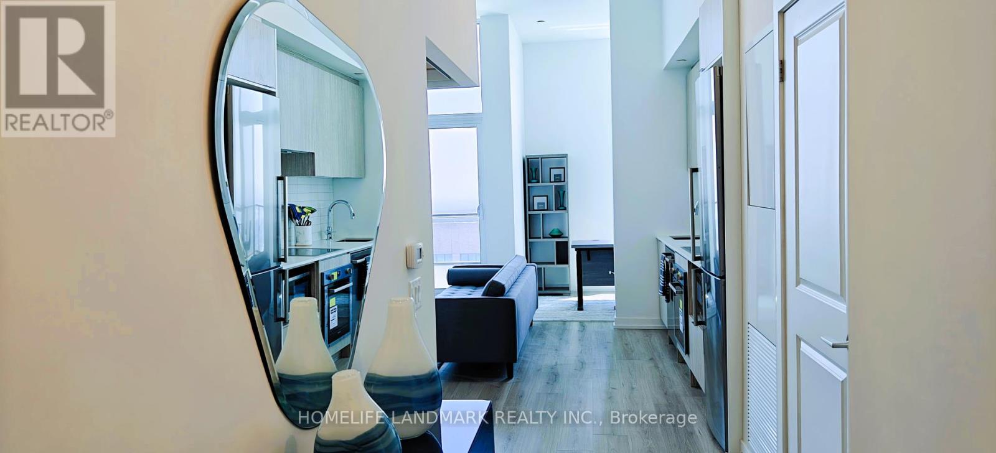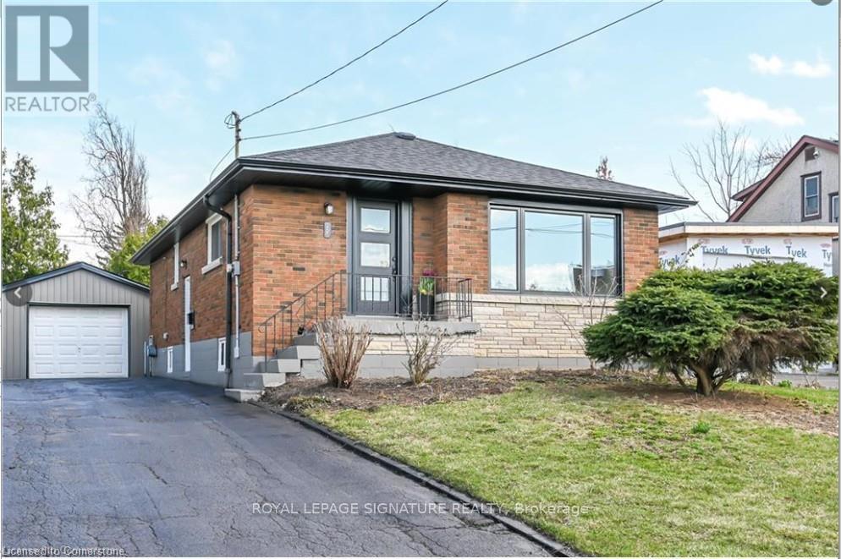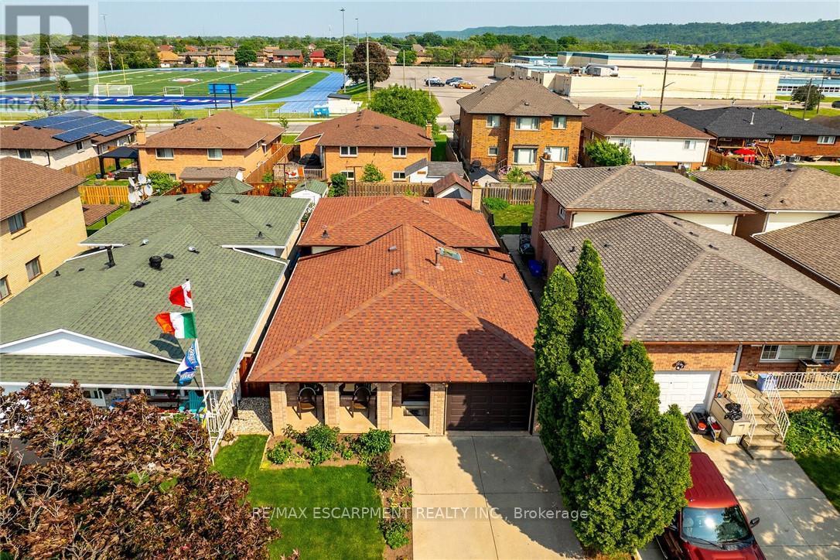209 - 1 Kyle Lowry Road
Toronto, Ontario
Welcome to this bright and modern 2-bedroom, 2-bath condo in the brand new Crest Condos, perfectly situated in a vibrant North York community. Offering 637 sqft of well-designed interior space plus a 60 sqft balcony, this suite features a clear, unobstructed view and a thoughtfully laid-out split-bedroom floor plan for maximum privacy and comfort. Modern Kitchen with Premium Milele Built-In Appliances, Open Concept Living Space with sleek finishes and large windows. EV Parking, Locker and High-Speed Internet included. Located just steps from the upcoming Eglinton Crosstown LRT, TTC, DVP/404, and minutes from CF Shops at Don Mills, Sunnybrook Hospital, Ontario Science Centre, and more. Enjoy convenient access to parks, schools, restaurants, and everyday essentials. Luxury Building Amenities: Fully Equipped Gym, Party/Meeting Room, Pet Wash Station, Co-working Space, 24-Hour Concierge. This is your chance to live in a brand new, luxury condo in one of the most desirable areas of Toronto. (id:60365)
1003 Eglinton Avenue W
Toronto, Ontario
Established and profitable vape shop at high-visibility Eglinton/Allen intersection. Strong foot traffic, excellent margins, and low operating costs. Easy-to-run, single-operator setup with high ceilings, basement storage, and rear parking. Solid, stable income. Seller willing to provide training. Extras: Low rent: $4,073/moth (includes TMI & HST); Lease until March 31, 2026 + 3-year renewal option. All information per seller; to be verified by buyer/agent with conditional offer. (id:60365)
1704 - 203 College Street
Toronto, Ontario
Spacious Sun-Filled Condo in Downtown. 3 Bedrooms and 2 Bathrooms. Open concept Kitchen. Floor-to-ceiling windows. Excellent amenities: Concierge, Exercise Room, Party/Meeting Room. Steps To Shopping, Restaurants, Transportation (id:60365)
5005 - 88 Scott Street
Toronto, Ontario
88 Scott St, Luxury residence at Yonge & Wellington in the heart of downtown Toronto. This bright and spacious 1 bedroom plus den suite on the 50th floor offers unobstructed east-facing views of the city and lake, with 9 ft ceilings and floor-to-ceiling windows that fill the home with natural light. Features include laminate flooring throughout, open concept modern kitchen w/built-in appliances. A sleek 4-piece bathroom, open balcony, and locker for extra storage, with the versatile den perfect for a home office or guest space. Move-in ready. Steps to Union Station, Financial District, St. Lawrence Market, PATH, dining, shopping, and transit, plus easy access to the Gardiner Expressway, Don Valley Parkway, and waterfront trails. (id:60365)
39 Dallington Drive
Toronto, Ontario
Absolutely Gorgeous & Truly One-of-a-Kind! Spacious 6-Bedroom Home Showcasing Character & Comfort Throughout. Sun-Filled Solarium W/2 Skylights, 12 Picture Window & Walk-Out To A Beautiful 2-Tier Perennial Garden & Deck. Modern Cellini Kitchen W/Designer Cabinetry, B/I S/S Appliances, & Skylight. Elegant Dining Room Accented W/Glass Block Detail. Primary Suite W/Custom Closets & 4-Pc Ensuite (Updated in 2023). Updated Flooring in 2024. Separate Entrance To Basement. Prime Location : Steps To Fairview Mall, Subway & TTC, Near T&T & Tone Tai Supermarkets. Easy Access To Hwy 401/404 & Surrounded By Excellent Schools & Parks. (id:60365)
501 - 608 Richmond Street W
Toronto, Ontario
The Harlowe - offering the best of King West living! Floor-to-ceiling windows create a light-filled living space. This clean well-equipped 1+1 BDR is tucked away on the quiet side of the building but steps from the city vibe of shops, eateries, & clubs. Enjoy morning coffee on your private balcony overlooking the rustic streetscape. High-quality engineered hardwood floors - Euro-style kitchen - stone-surface counters - roomy den or office area & en-suite laundry. Including balcony, over 700 s.f. Of living space! (id:60365)
1106 - 30 Nelson Street
Toronto, Ontario
Motivated seller! Price for fast sale!!Amazing cityview and fully of sunshine!! 638 sqf! Check the price per square foot price - best value in the building. Den with windows and doors can be use for 2nd bedroom! Located At Heart Of Downtown( Entertainment District, Financial District). Walking Distance To Osgoode Subway. Mins To Shops & Universities. Hotel Grade Recreational Facilities With Gym, Yoga, Recreation, Sauna. A Stunning City View & Layout. Steps To Shangri-La Hotel, Bisha Hotel, Restaurant, Toronto's Nightlife, Ttc & Amenities. Open Concept, Hardwood Floor Throughout. Modern Kitchen Features Built-In App(Miele)& Granite Countertop. 24Hr Concierge. (id:60365)
5405 - 395 Bloor Street E
Toronto, Ontario
Motivated seller !! Price for fast sale!! Check the price per square foot price - best value in the building !!Den can be second unit to live as well!! Fully furnished model suite , just bring your luggage and save the moving cost and time to buy the furnitures!! One of the best views in the building!!showcasing the finest cityscape! It comes equipped with a full set of high-end furniture, including some kitchen appliances and a coffee machine, ensuring you can move in without any worries! (id:60365)
5501 - 395 Bloor Street S
Toronto, Ontario
The luxurious lifestyle of the new elite has now begin! Fully furnished model suite by the Developer, this is the builder's inventory brand new unit.Builder's hidden gem offers the best views in the building, showcasing the CN Tower and the finest cityscape! This unit is furnished by the developer and has a south-facing penthouse view with an 11-foot high ceiling. It comes equipped with a full set of high-end furniture, including some kitchen appliances and a coffee machine, ensuring you can move in without any worries! Den can be second unit to live as well! (id:60365)
265 West 19th Street
Hamilton, Ontario
Check out this clean, legal basement apartment in a quiet neighbourhood. Features include a modern kitchen with stainless steel appliances and backsplash, an open-concept living area, two good-sized bedrooms, and a full 4-piece bathroom. Private laundry room and a separate hydro meter. Outdoor parking for two cars, plus shared use of the backyard. Ideally located, close to public transit, Mohawk College, parks, shopping, restaurants, and Lincoln Alexander Parkway. Move-in ready! (id:60365)
45 Juniper Drive
Hamilton, Ontario
Welcome to 45 Juniper Drive, Stoney Creek. This 4 level-back split is nestled in mature neighbourhood, steps to Orchard Park SS, major shopping, parks, hwy access and much more. Home is humongous and can accommodate small or large families. Upper level features 3 large bedrooms with hardwood flooring and full bathroom. Main level features huge living room with hardwood, eat-in kitchen, separate dining room and 2 separate entrances/exists. Lower level features extra large family room, bar section and 2nd full bathroom. Unspoiled basement awaits your personal touches to add even more living space. Beautiful backyard features patio section, garden and 2 sheds. Single car garage with inside entry, along with single car driveway. RSA. (id:60365)
186 Walton Street
Port Hope, Ontario
Welcome to this beautifully maintained semi-detached home located in the heart of Port Hope, close to schools, transit, parks, and all local amenities. This charming 3-bedroom, 2-bathroom home offers a perfect blend of character and comfort, with high ceilings and a bright, open layout that enhances the spacious feel throughout. The main floor features a welcoming living and dining area, ideal for entertaining or relaxing. The functional kitchen offers ample storage and prep space, with easy access to the backyard for indoor-outdoor living. Upstairs, you'll find three well-sized bedrooms and a full bathroom, perfect for growing families or those needing flexible space for a home office or guest room. The finished basement with a walk-out adds incredible value and versatility, ideal as a family room, home gym, media space, or play area. A second full bathroom on this level adds convenience for daily living. Step outside to enjoy the private backyard a peaceful space for gardening, outdoor dining, or simply unwinding. The lot offers room to grow or customize to your needs. Located in one of Port Hopes most desirable neighbourhoods, this home is just minutes to the historic downtown, shopping, restaurants, the Ganaraska River, and easy access to Hwy 401 for commuters. Move-in ready and full of potential, don't miss your chance to own this beautiful home in a welcoming and vibrant community. Book your showing today! (id:60365)


