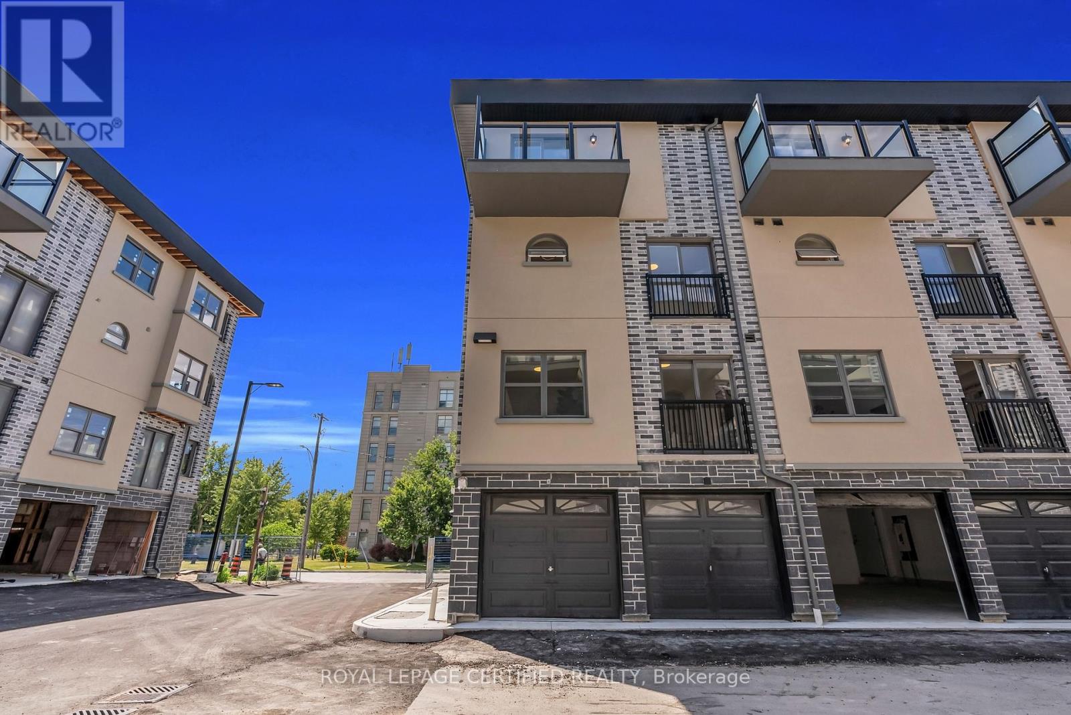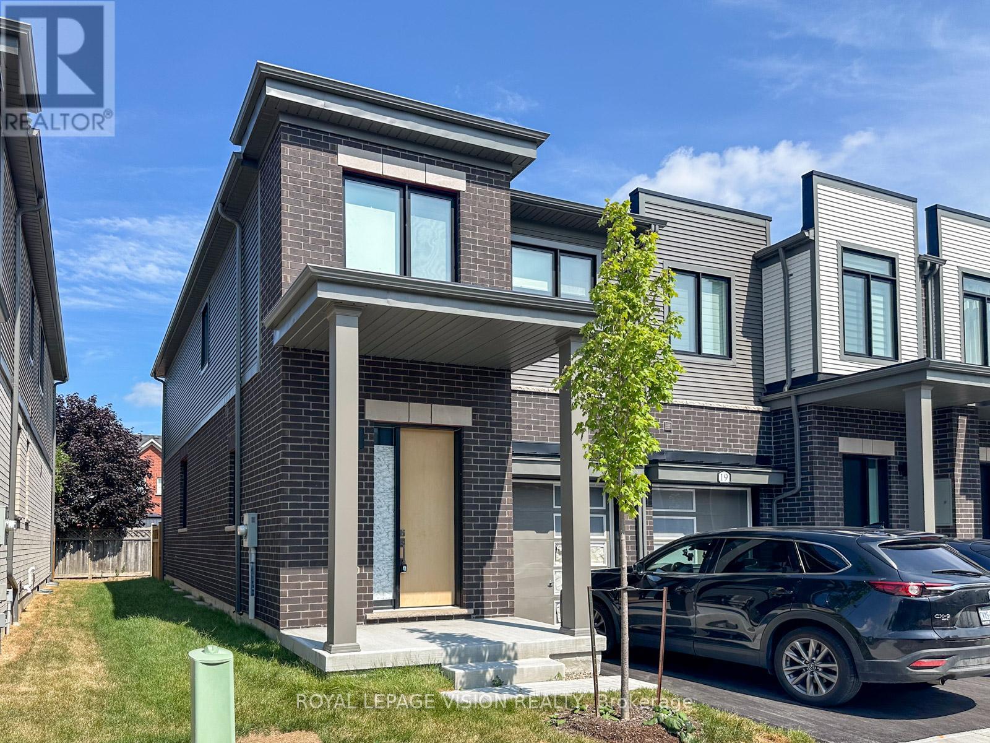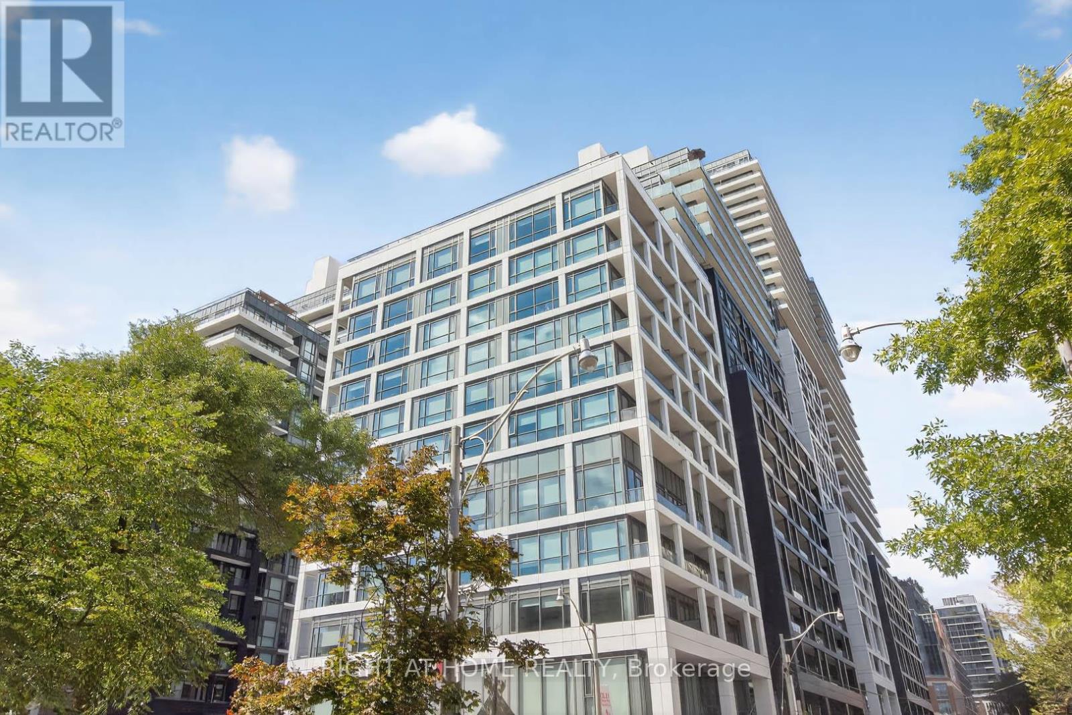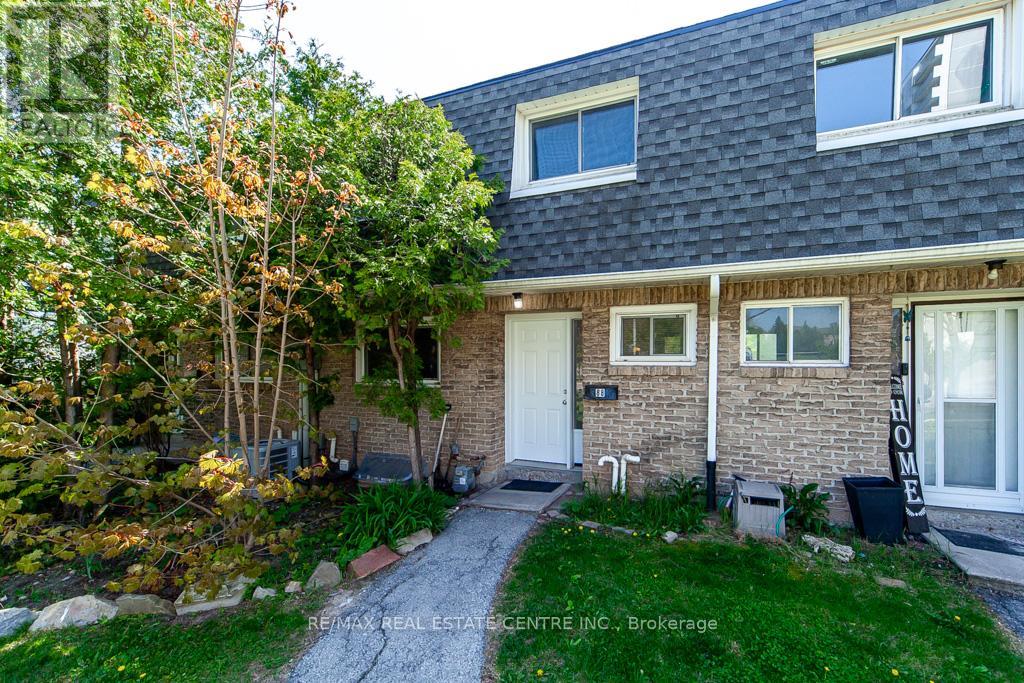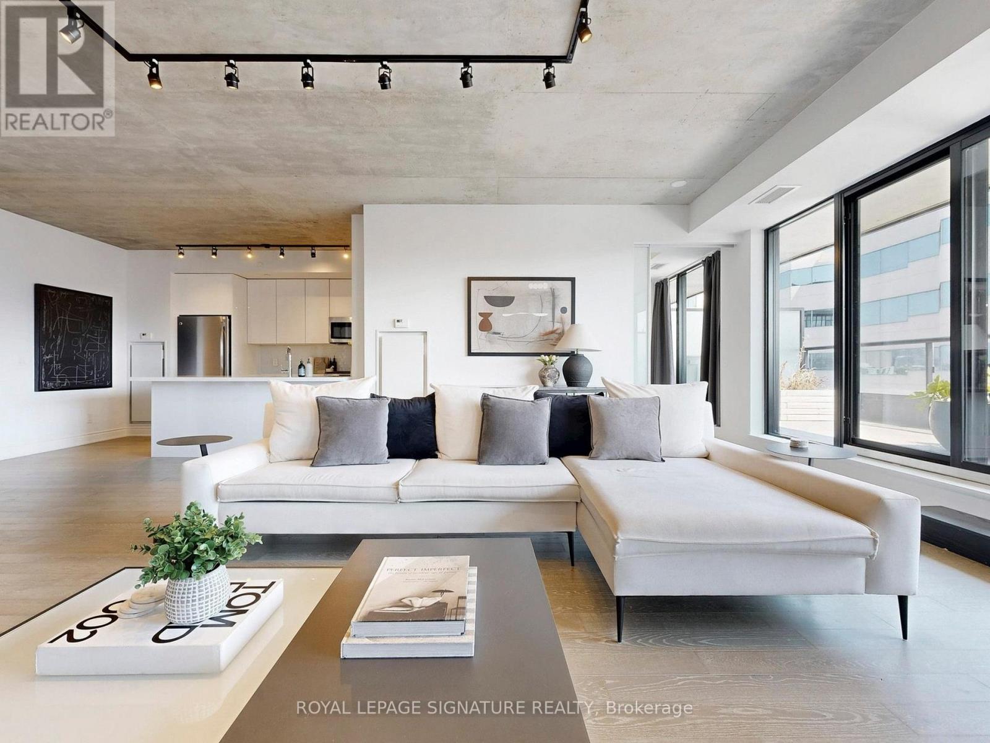16c - 16c Lookout Drive
Clarington, Ontario
Lake Breeze Park With Water Splash, Enjoy The Scenic View From Your Own Balcony, Hardwood. Shaker-Style White Kitchen Cabinetry With Stainless Steel Appliances And Quartz Countertops. Enjoy Nearby Greenspace, A Parkette With Benches. (id:60365)
923 Southridge Street
Oshawa, Ontario
A semi-detached house nestled in a quiet community in the Donevan Area. Upgraded/Renovated kitchen in 2022 with quartz counter top with ceramic backsplash. Upgraded kitchen cabinetry and oven exhaust hood. The house is recently painted throughout . Laminated floorings for convenience and vinyl flooring for kitchen area. Main floor has a door access to fully fenced(7 ft tall) backyard done in 2021. Convenient location to shop for groceries, to go to malls and minutes away to exit to highway 401 and 418 going to 407 ETR. Garage converted to office/recreation and gym area. (id:60365)
19 - 400 Mary Street E
Whitby, Ontario
Step into this beautifully built condo townhome offering modern comfort and effortless style. Bright and airy throughout, this home features two bedrooms, and two full washrooms. Large windows flood the open concept living area with natural sunlight.Sleek kitchen flows seamlessly into the dining and living spaces, perfect for everyday living.This home blends contemporary finishes with a warm welcoming atmosphere, ideal for first time home buyers. (id:60365)
904 Somerville Street
Oshawa, Ontario
Welcome to 904 Somerville Street a 4-bedroom, 3-bath home in one of North Oshawa's most family-friendly neighbourhoods. Set on a wide lot directly across from the park, this home combines everyday convenience with a private backyard retreat. Step outside to your own paradise: a large upgraded pool with waterfall, hot tub, covered patio, BBQ area, and plenty of space to relax or entertain. Inside, the home is completely carpet-free, with hardwood floors throughout the main and upper levels. The finished basement offers even more flexibility with a separate entrance, full 4-piece bath, and potential for an in-law suite. Parking is easy with a long driveway and carport, and the location couldn't be better. Upgrades include: Shingles (2024), most windows (2024), pool equipment and liner (2023), owned hot water tank (2019), furnace (2019). Schools, transit, and parks are all within walking distance, with shopping and amenities just minutes away. A great home, a great neighbourhood, and a backyard oasis you'll never want to leave! OPEN HOUSE SAT SEPT 6th and SUN SEPT 7th from 2:00pm-4:00pm. (id:60365)
21 Sorbara Way
Whitby, Ontario
Sold under POWER OF SALE as-is where-is. Easy access to Highway 7, 407 and 412, and close proximity to schools and amenities, this space is perfect for small family seeking style and practicality. Newer appliances adorn the kitchen, offering convenience. Discover the ease of a 2nd-floor laundry, simplifying household tasks. The unit's strategic location ensures seamless connections to the heart of Brooklin and nearby essentials. This unit epitomizes a blend of contemporary living and functional design. Schedule a viewing today and seize this opportunity for comfortable, convenient living! Upgraded basement height and egress windows. **EXTRAS** **CORNER UNIT ** with lots of upgrades (id:60365)
36 Brooking Street
Clarington, Ontario
Beautiful 4 Bedroom Move In Ready, Detached House available for LEASE..!! No carpet in entire house. Comes with 3 car parking (1 in garage). Basement not included. Close to schools and park *You Will Feel Safe Watching Your Kids Walk To school From Your Balcony *Family & Kid Friendly Neighborhood *No Sidewalk *Eat In Kitchen & Large Backyard *Close To Parks, School, Shopping & Go Station, 401/407. (id:60365)
615 - 60 Princess Street
Toronto, Ontario
Stunning condo located in the vibrant heart of Toronto with Parking down the hall situated on the same level!! This bright and spacious one-bedroom plus den suite, features two bathrooms and exceptional upgrades. This open-concept condo offers both style and comfort. The modern L-shaped kitchen boasts an undermount sink, a stylish backsplash, and stainless steel appliances. Upgraded light fixtures, door hardware and gleaming laminate flooring enhance the sleek design throughout the space, floor-to-ceiling windows and 9-foot ceilings create an airy and open atmosphere. The primary bedroom includes a 4-piece ensuite and direct access to a spacious balcony, while the den, complete with a door, provides an ideal space for a home office or child's nursery. Step outside onto your private balcony and enjoy the stunning city views. Take advantage of the premium amenities at Time & Space Condos, including an outdoor infinity pool with cabanas, saunas, steam rooms, two gyms, two games rooms, two yoga studios, a theatre, three terraces with BBQs, and an impressive party room. This prime location is just steps from the Distillery District, St. Lawrence Market, Union Station (TTC), King Station (TTC), David Crombie Park and the Waterfront, offering endless opportunities to explore. The suite comes with one parking spot and one locker. Don't miss your chance to view this must-see masterpiece! (id:60365)
30 Huron Street
Toronto, Ontario
All utilities & internet inclusive: beautiful Spacious 3 bedroom unit with kitchen & washroom, features an ensuite laundry, fully furnished, newer renovated, and steps from school, parks and public transportation. This unit is ALL INCLUSIVE ( water, heat, Internet, electricity ) in lease price (id:60365)
2202 - 15 Greenview Avenue
Toronto, Ontario
Spectacular Location And Luxury Tridel Meridian Building! Bright And Spacious 1 Bedroom +Den Condo Apartment In High Demand Yonge/Finch Location! 1 Parking, 1 Locker. Den Can Be Used As A 2nd Bedroom. Functional Layout. Modern Open Concept Kitchen W/Granite Countertop, Breakfast Bar And Backsplash. W/O To Large Open Balcony From Living Room. 5-Star Recreation Amenities: Billiard Room, State-Of-The-Art Gym, Indoor Pool & Sauna, Whirlpool, Bbq Area. Party Room, Golf Simulator. 24Hr Concierge! Lots Of Visitors Parking! Steps To Finch Subway, Restaurants, Shops And Much More. Minutes To Hwy 401. (id:60365)
65 Dewlane Drive W
Toronto, Ontario
Reasons To Love This Newly Renovated Basement: Separate Entrance With bright, spacious Open Concept Living Room, 2 large BRs, 2privateensuiteWRs, in unit Laundry. Upgraded Kitchen With Brand New Cabinetry. Located In The Heart Of North York, Minute Walk To Stores &Restaurants. Minute Drive To 2Finch Subway Station And steps to public transit. Close To Highway 401 And Yonge Street. Located In A Green,Tree Line And very quiet Neighborhood. Tenant Insurance Is A Must. (id:60365)
88 - 2050 Upper Middle Road
Burlington, Ontario
Welcome to this rare and uniquely located townhome, nestled within the tranquil and family-friendly Brant Gardens complex. Positioned right on the main street, this home offers the luxury of a private frontage view while maintaining the peace of a quiet neighborhood. Recently upgraded with brand-new laminate flooring and an abundance of pot lights, this home is bathed in natural light, creating an ambiance reminiscent of a bright, spacious studio. The heating and cooling system has been modernized, transitioning from a baseboard system to a high-efficiency furnace with central air conditioning, ensuring comfort throughout the year. The bright kitchen is a chefs delight, featuring a large window that floods the space with light, a Lazy Susan cupboard with pull-out shelves, and ample storage and countertop space. This culinary haven seamlessly connects to an open dining area and a generously sized living room, perfect for family gatherings and entertaining. Upstairs, you'll find three spacious bedrooms, each filled with natural light. The primary bedroom offers a beautifully updated semi-ensuite bathroom, styled like a Jack-and-Jill setup for convenience. With large windows and thoughtful design, these rooms are ideal for restful nights and refreshing mornings. This home also offers the convenience of a south-side separate entrance, underground parking, and a private fenced backyard, perfect for outdoor relaxation. Location is unbeatable, with a short stroll to box stores, popular restaurants, parks, and a public elementary school just steps away. Essential amenities like FreshCo, Tim Hortons, Shoppers Drug Mart, and more are at your doorstep. Commuting is a breeze with easy access to public transit and major highways, including QEW, 403, and 407.This is your opportunity to own a rare townhome that perfectly combines privacy, convenience, and modern living. Don't miss out schedule your private viewing today! (id:60365)
1105 - 608 Richmond Street W
Toronto, Ontario
This isnt just a condo. Its your front-row seat to the best of King West living. Located on the 11th floor of The Harlowe, this rare three-bedroom, two-bathroom suite offers the perfect blend of industrial-inspired design and modern luxury. With Aprox. 1700sq.ft. of total living space (Including Terrace), this sun-drenched home is built for both quiet moments and unforgettable gatherings. Inside, the open-concept layout is framed by 9-foot exposed concrete ceilings and floor-to-ceiling windows, creating a bright and airy vibe. The chefs kitchen is equipped with a gas range and sleek cabinetry, setting the stage for dinner parties. The primary retreat offers a true escape with double walk-in closets and a 5-piece spa-inspired ensuite that feels like your own private sanctuary. Step out onto the expansive south-facing terrace, designed for year-round enjoyment with a BBQ hookup. Whether its morning coffee or evening cocktails, this is your space to soak up the city skyline. Enjoy exclusive access to The Harlowes coveted amenities and then step outside into the vibrant energy of King West. From trendy cafes and speakeasy bars to designer boutiques and top-tier restaurants, the citys heartbeat is always within reach.One parking space and 2 expansive lockers complete the package. This is more than a home its a lifestyle. (id:60365)



