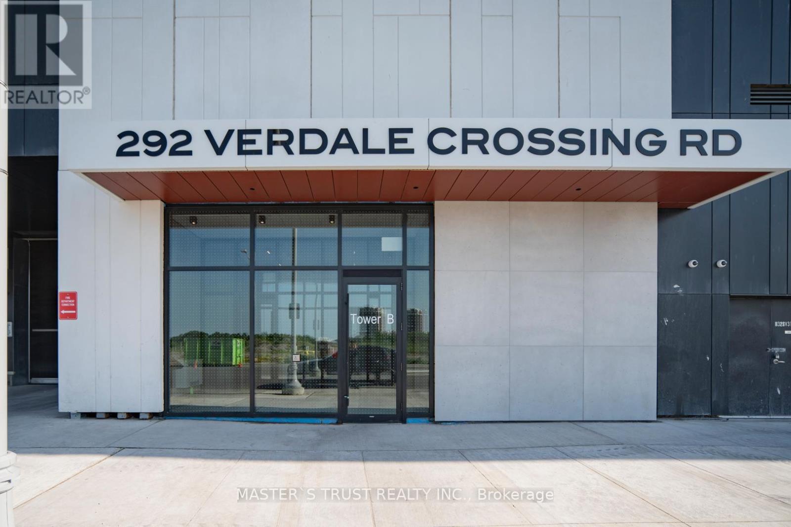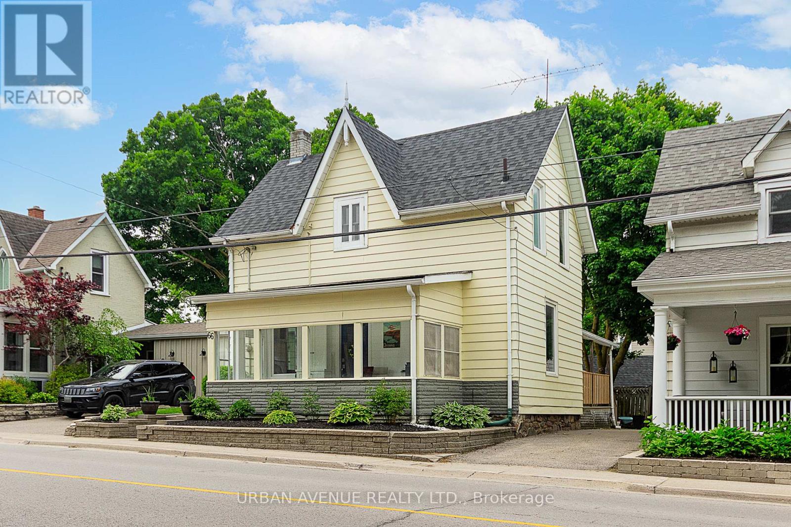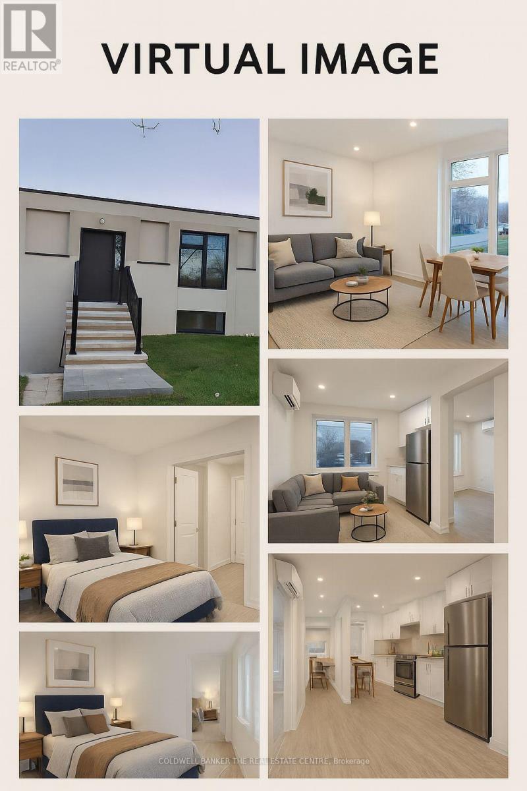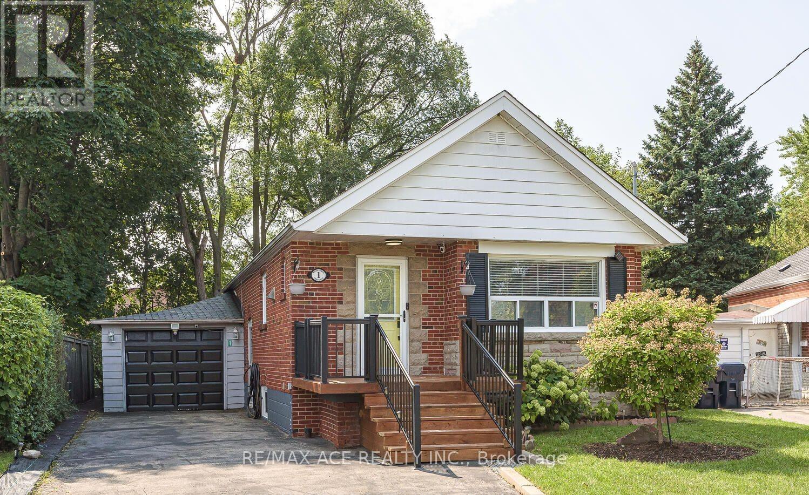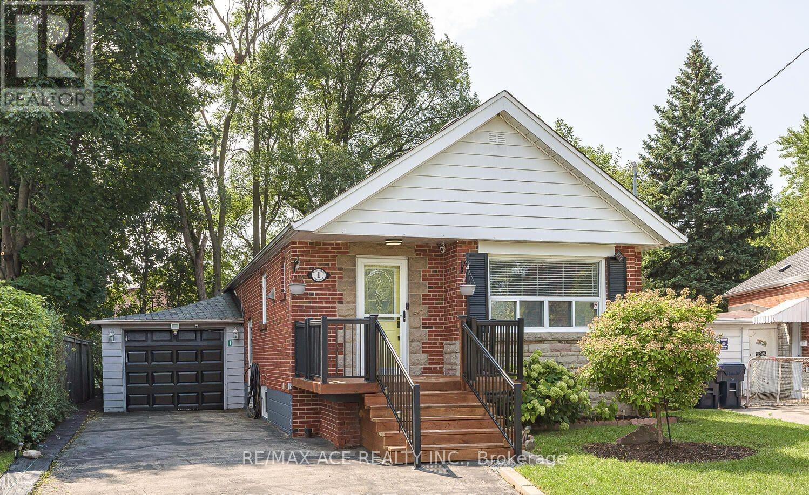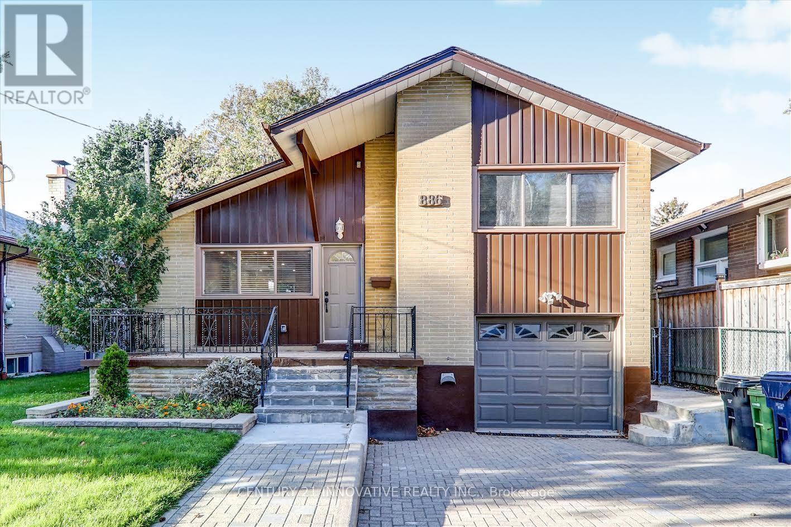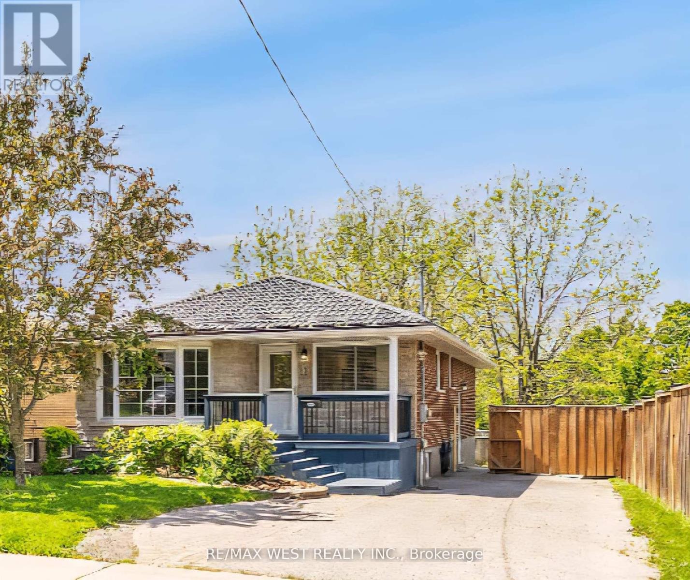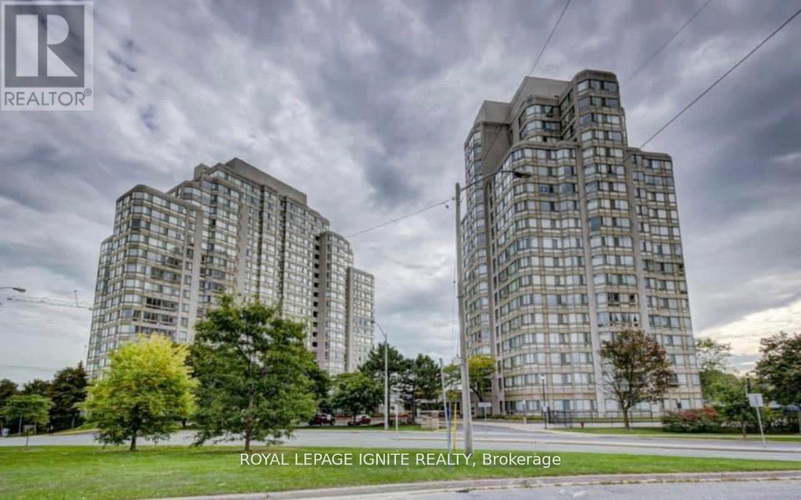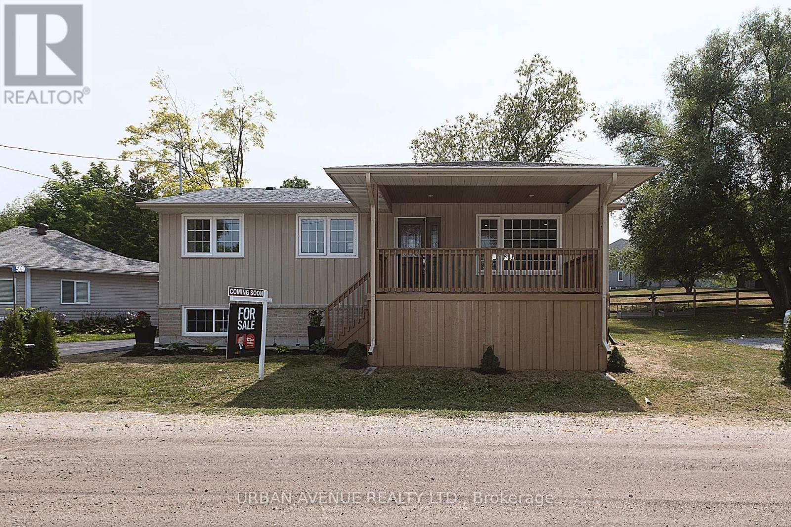804 - 292 Verdale Crossing
Markham, Ontario
Luxury Condo in Downtown Markham ,This stunning unit is 962 square feet +Balcony, features 9-foot ceiling, 2 spacious bedrooms, 2 pristine bathrooms with an inviting open layout. 1 designated parking space and 1 storage locker included, parking spot is very close to the building entrance, and the locker room is located on the same level as the unit For Added Convenience. Minutes Away From Cineplex Markham, Whole Foods, A Variety Of Dining Options, York University And Top Ranked Unionville schools. Easy Access To Hwy 404 & 407, Unionville GO Station, Viva Transit and the YMCA. Enjoy the convenience of a fresh, untouched space ready for your personal touch. Whether you're relaxing in the open living area or retreating to the private bedrooms, this condo is the ideal place to call home. (id:60365)
66 Toronto Street S
Uxbridge, Ontario
Step into the perfect blend of historic charm and modern comfort with this beautiful, family-sized home in the heart of Uxbridge. Thoughtfully updated with todays conveniences, this home still captures the warmth and character of 1800s downtown architecture. Inside, you'll find three bedrooms, a dedicated home office, an updated 4 piece bathroom, a generous eat-in kitchen, main floor laundry, and a large enclosed front porch ideal for relaxing year-round. Located within walking distance to the vibrant historic core of Uxbridge, you're just steps away from charming shops, banks, the library, local bakeries, restaurants, the iconic Roxy Theatre, and picturesque parks. Plus, Uxbridge Public School is conveniently located just one street behind. Roof 2018, AC 2019, Shed 2020, Upstairs Flooring 2023, Stove 2024 and Kitchen Flooring 2025. (id:60365)
Unit 1 - Front Upper - 17 Cornwallis Drive
Toronto, Ontario
Newly developed fourplex in a prime Scarborough location. Former bungalow fully transformed into four modern 2-bedroom suites, each approx. 625 sq ft with private entrance, full kitchen, 4-pc bath, and in-suite laundry. Units are designed with smart layouts and bright interiors - even the lower suites are partially above grade and do not feel like basements. Heat is provided through an efficient electric heat pump with optional baseboard backup for extra comfort during colder months. Water included. Tenant pays only hydro. Convenient location close to transit, shopping, schools, and amenities. A rare opportunity to live in a fresh, purpose-built space (id:60365)
Bsmt - 1 Fairbourne Crescent
Toronto, Ontario
Bright 1-bedroom with above-grade windows, a full subfloor for comfort, and a separate side entrance. This unit contains its own separate laundry, and wall-to-wall mirrored wardrobe with plenty of shelf space. This home also has a large backyard with mature trees that provide privacy, and has 2 car driveway parking spots. Located in a cul-de-sac, this family friendly neighborhood has no traffic and is just minutes from Warden Station, the Eglinton LRT, top-rated schools, shopping plazas, parks, and community centres. This home offers unmatched access to everything you need. A new dishwasher will be installed (id:60365)
Main - 1 Fairbourne Crescent
Toronto, Ontario
Solid 2-bedroom raised brick bungalow. Hardwood floors throughout the main floor, large windows bring in lots of natural light, and the living and dining areas feel warm and welcoming. Renovated main bathroom with a modern 6-jet shower. Updated kitchen features quartz countertops, a stylish glass backsplash, and stainless steel fridge and stove. Walk out from the dining room to a large sundeck that overlooks a spacious, treed, pie-shaped backyard perfect for relaxing or entertaining, while also providing privacy. Located in a cul-de-sac, this family friendly neighborhood has no traffic and is just minutes from Warden Station, the Eglinton LRT, top-rated schools, shopping plazas, parks, and community centres 2 Parking spots included. Separate laundry and a separate mailbox will be installed (id:60365)
Main - 886 Brimorton Drive
Toronto, Ontario
Welcome To 886 Brimorton Drive - Boasting A Large Interlocked Driveway, Mature Tree On The Lawn And Massive Front Porch, This 3Bed/1 Bath Home Stands Out With Its Curb Appeal. Throughout Hardwood Floors, Pot Lights, Kitchen With Quartz Counters, Shared Laundry( Completely separate area) , Close to all amenities (School, Park, TTC, Shopping etc.) (id:60365)
12 Athabasca Street
Oshawa, Ontario
Don't miss out on the opportunity to own and/or invest! This stunning detached bungalow nestled in the desirable neighbourhood of Donevan is a gem. This well-maintained home presents with 4 bedrooms, 3 bathrooms, 2 kitchens, 2 Laundry (stacked) and a fully finished large basement with separate side entrance. Lots of EXTRAS: Primary bedroom on main floor has a 4 pc ensuite. Entire home is: carpet free, newly painted and updated. Super clean - ready to move in - turn-key- shows well. In-Law Suite: 2 bedrooms, Kitchen, Ensuite Laundry. This professionally landscaped property has 2 garden sheds and a lot size of 44.29 X 127. Parking for 3 vehicles.Close to all amenities, public transit, schools and shopping. This quite and mature neighbourhood boasts lots of green space. (id:60365)
201 - 3231 Eglinton Avenue E
Toronto, Ontario
Welcome to Guildwood Terrance. One bedroom +den with North East Exposure with lots of natural light. Convenience at your door step with 24 hour TTC, close to groceries, good life, Guildwood GO station. Close to University of Toronto, Centennial College and schools. 24 Hour security. Lots of utilities such as party room, exercise room, swimming pool, squash court, sauna, library, tennis court & games room! (id:60365)
509 View Lake Road
Scugog, Ontario
This welcoming raised bungalow is perfect for the first time homeowner or couple wishing to downsize. It is just steps to Lake Scugog and renovated in 2018, the kitchen comes with all stainless appliances and a quartz counter for easy cleaning. this pleasant environment has farmland behind and waterfront properties across the street. The Generac generator will provide back-up power in case of power outage. The newly paved drive can easily park 3 vehicles for residence and/or visitors. Don't miss this opportunity to put your own touches on this huge unfinished basement. (id:60365)
453 - 60 Ann O'reilly Road
Toronto, Ontario
This luxury 1 Bedroom + Den and 1 Bathroom condo suite at Parfait at Atria offers 600 + square feet of open living space. Located on the 4th floor, enjoy your views from a spacious and private balcony. This suite comes fully equipped with energy-efficient 5-star modern appliances, an integrated dishwasher, contemporary soft-close cabinetry, in-suite laundry, and floor-to-ceiling windows with coverings included. (id:60365)
3911 - 100 Dalhousie Street
Toronto, Ontario
Welcome to the 100 Dalhousie St #3911. The brand new building done by the well know builder Pemberton. This 2 bedroom 2 full washroom unit offers over 720 Square feet of living space. One of the best floor plan in the building. Facing directly to the west. Large balcony and floor to ceiling windows provide ample day light. 9 feet flat ceiling. Built in appliances. Modern open concept. The location is just perfect. You are walking distance to Yonge and Dundas square, subway station, street car, Eaton centre, theatres and much more. You are the centre of everything. It is also walking distance to Universities and collages. The building has 5 star amenities. Roof top terrace, XL gym, sauna, pool, study lounge, meeting room, party room and much more. (id:60365)
715 - 2885 Bayview Avenue
Toronto, Ontario
The Arc Condos by Daniels - Award-Winning Building in Prime Bayview Village.Fully furnished bachelor studio featuring a bright open-concept layout, modern kitchen with full-size stainless steel appliances, and ensuite laundry. Suite includes a comfortable pull-out sofa, dining/breakfast nook, and tasteful essentials for a turn-key living experience. Enjoy a west-facing balcony offering beautiful sunset and city skyline views.Premium amenities: 24/7 concierge, indoor pool, fitness centre, party room, media lounge, guest suites, and visitor parking.Unbeatable location - steps to Bayview Subway Station, Bayview Village Shopping Centre, Loblaws, LCBO, cafés, and restaurants. Minutes to Hwy 401 & 404.Flexible lease term (6+ months). Move-in ready. (id:60365)

