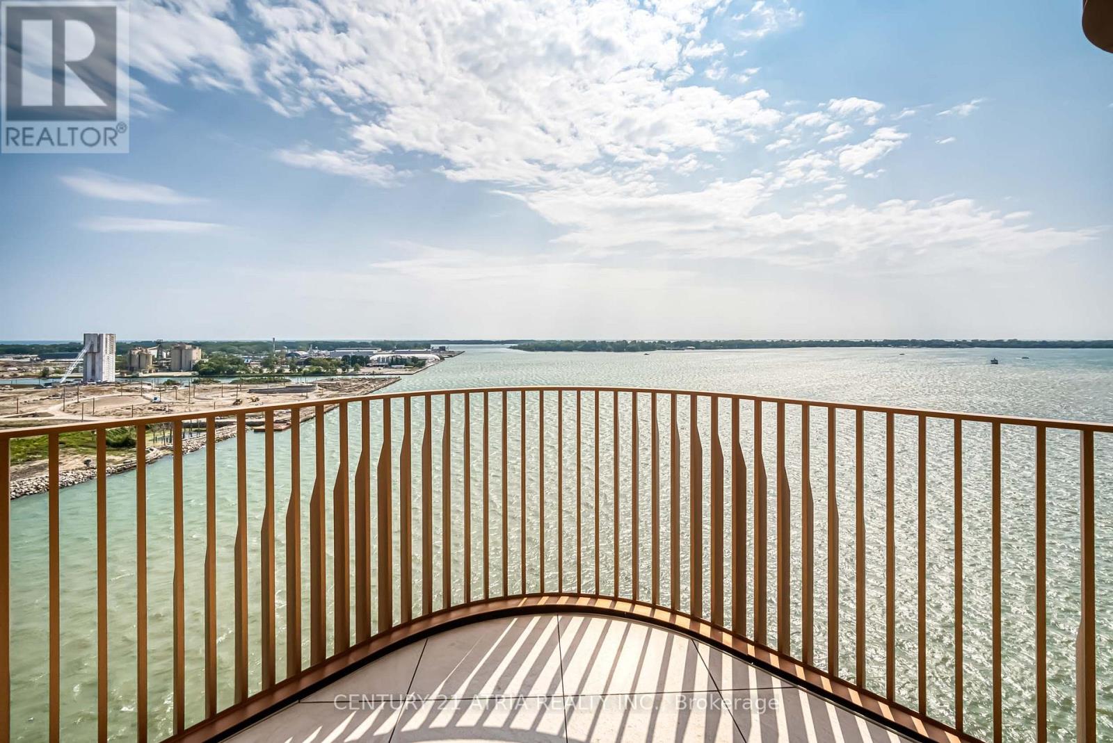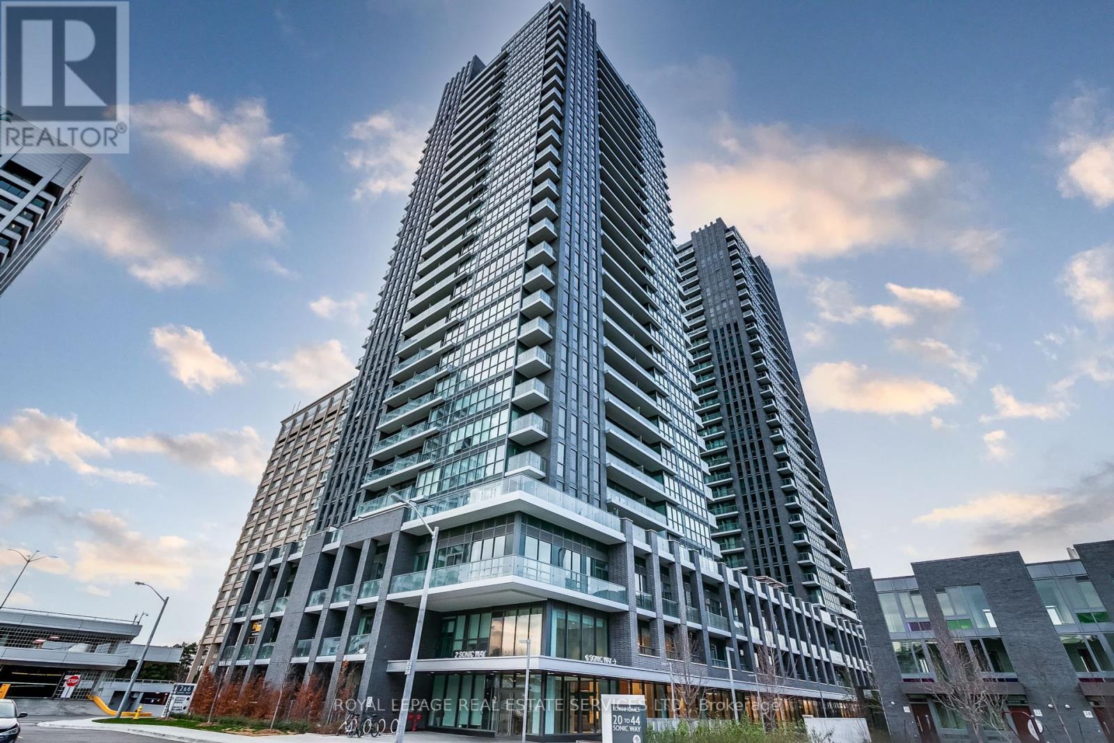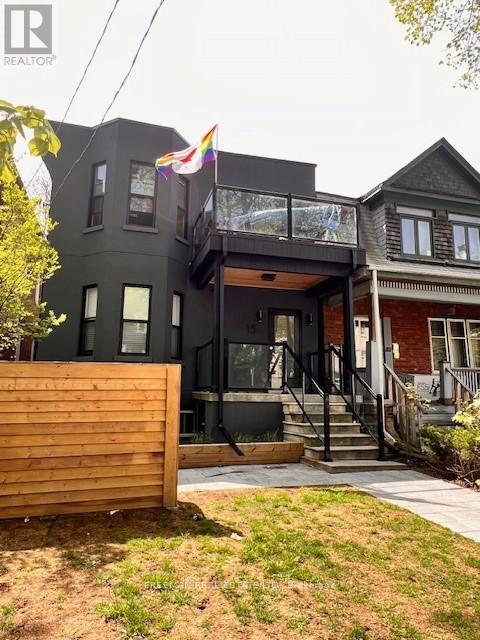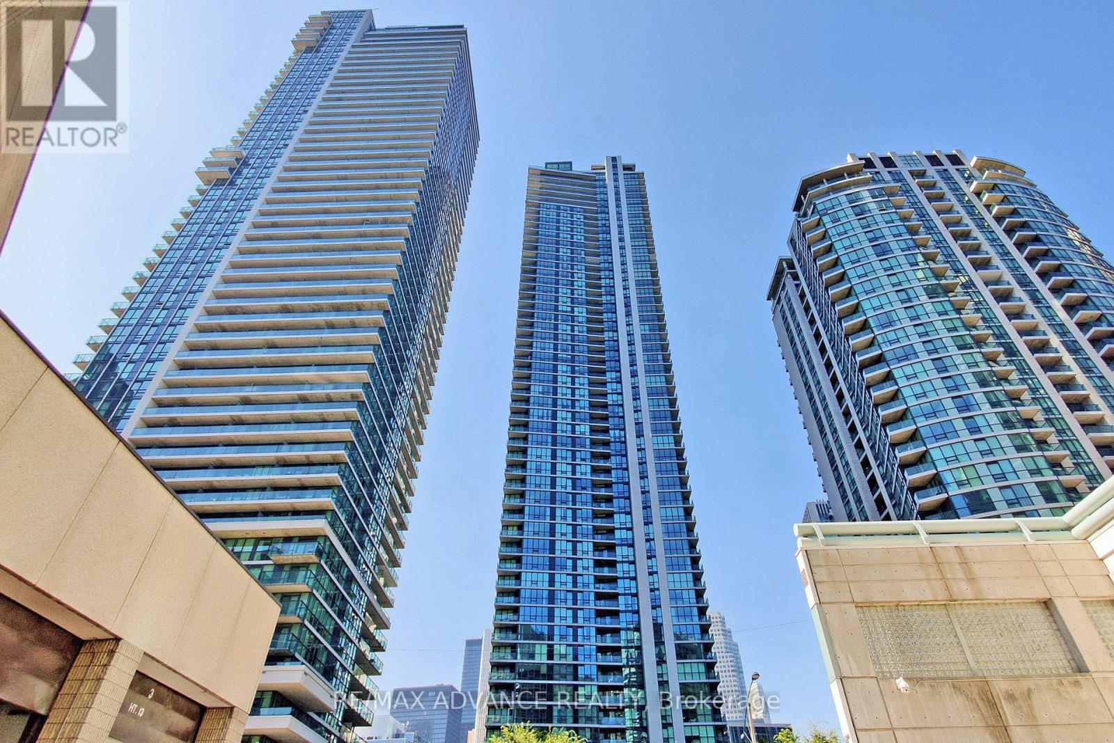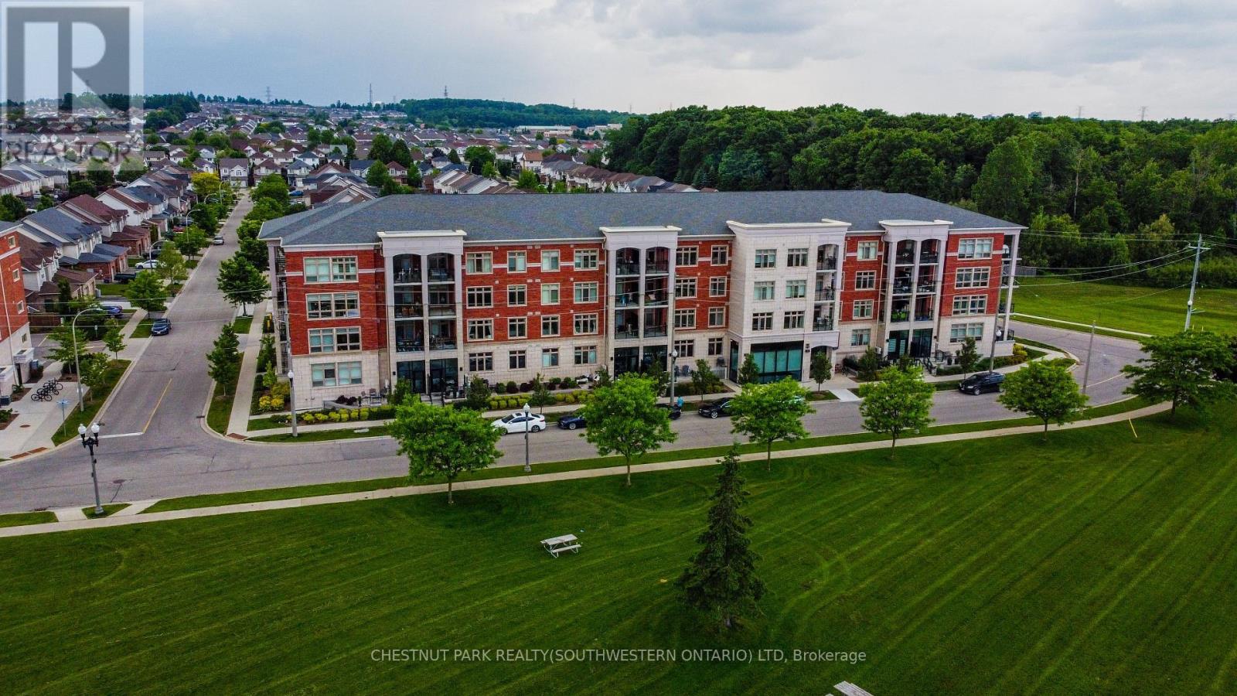1211 - 155 Merchants' Wharf
Toronto, Ontario
This corner unit faces DIRECT east + south for a clear serene view of Ontario Lake! *1 EV PARKING SPOT, 1 STANDARD PARKING SPOT & 1 LOCKER INCLUDED* Welcome To The Epitome Of Luxury Condo Living - Tridel's Masterpiece Of Elegance And Sophistication. 2 Bedrooms + Den (Den can be used as a third bedroom), 3 Bathrooms, & 2121 Square Feet. * Rare feature - 4 walk out BALCONIES and 1 Juliet balcony! **10 feet ceiling** Top Of The Line Kitchen Appliances : 36-inch Gas cooktop, 36-inch fridge, separate beverage/wine fridge on island, Pots & Pans Deep Drawers, Built In Waste Bin Under Kitchen Sink, Soft Close Cabinetry/Drawers. Separate Laundry Room, And Floor To Ceiling Windows. Pot lights throughout. Steps FromThe Boardwalk, Distillery District, And Top City Attractions Like The CN Tower, Ripley'sAquarium, And Rogers Centre. Essentials Like Loblaws, LCBO, Sugar Beach, And The DVP Are All Within Easy Reach. Enjoy World-Class Amenities, Including A Stunning Outdoor Pool With Lake Views, A State-Of-The-Art Fitness Center, Yoga Studio, A Sauna, Billiards, And Guest Suites. (id:60365)
1405 - 2 Sonic Way
Toronto, Ontario
Welcome to 2 Sonic Way, an impressive address in the heart of Toronto's emerging Crosstown community, where modern design & convenience come together to create an exceptional urban lifestyle. This thoughtfully designed one-bedroom plus den suite offers a bright and functional layout with sleek finishes and floor-to-ceiling windows that frame unobstructed east-facing views, filling the home with natural light from morning to midday. The contemporary kitchen features full-height cabinetry, quartz countertops, a stylish hexagon tile backsplash, and integrated stainless steel appliances, creating a seamless cooking and entertaining space that opens to the living and dining area. Wide-plank floors flow throughout, enhancing the modern aesthetic while providing a warm and inviting feel. The private bedroom is well proportioned with large windows a generous closet & 4-piece ensuite, while the den, partially enclosed by glass, offers versatile space ideal for a home office, studio, or guest room. Two contemporary bathrooms include sleek vanities, custom tile work, and a mix of a glass-enclosed shower and soaker tub, balancing both function and relaxation. Step outside to a private balcony and enjoy sweeping views of the surrounding neighbourhood, a perfect retreat to start or end your day. Residents of Sonic Condos enjoy access to a wealth of amenities, including a 24-hour concierge, fully equipped fitness centre, yoga studio, party and entertainment rooms, guest suites, and beautifully landscaped outdoor spaces. The building is ideally located with direct access to the future Eglinton Crosstown LRT, minutes to the DVP, Highway 401, and downtown Toronto. Everyday conveniences such as the Shops at Don Mills, Costco, grocery stores, dining options, and green parkland are within easy reach, offering the perfect balance of city living and community charm. This stylish residence combines comfort, connectivity, and modern design in one of Toronto's fastest-growing neighbourhoods. (id:60365)
409 - 115 Denison Avenue
Toronto, Ontario
Tridel's newest community MRKT Condominiums. Luxury living with all of what downtown Toronto has to offer directly at your doorstep. Rare to find wide, spacious and bright 1 bedroom+1den with 2 bathrooms. The suite features a fully equipped modern kitchen with built-in appliances, stone counter tops and access to the large balcony. Enjoy the resort-like amenities including multi-level gym, outdoor rooftop pool, bbq terrace, co-working space with meeting rooms, kids game room, and much more. Excellent location at Kensington Market, U of T, Chinatown, Queen West, King West, and walk to St Patrick Subway station or TTC streetcars. (id:60365)
2813 - 150 East Liberty Street
Toronto, Ontario
Prepare to be spoiled in Liberty's finest crown jewel. How often do you have a corner unit with a balcony facing the North and another facing the South? A chance to be the only unit with a west view on that entire floor, 1,300 sqft of luxury with direct exposure on three sides of the building. How important is it for you to have enough space for comfortable living and entertaining? If so, lose yourself in the open and expansive Living and Dining area, with more space than you will imagine. A tastefully updated and large modern kitchen that will satisfy your culinary cravings. Two multifunctional dens, one as an extension of the Living Area, perfect for an office, showcase, or library & while the other is private and very bright and tucked away in the Master Bedroom wing, along with a large walk-in closet with organizers, an ensuite washroom with a his & her sink, and a private balcony. Beautiful panoramic views from all rooms and bedrooms of the lake, the city, and Humber Bay. Two very convenient storage spaces for those looking for a functional space, one is a large enclosed storage perfect for a pantry or seasonal closet, while the other is located on the same floor in a designated locker area for items that are less frequently used. Over 9-foot ceilings and floor-to-ceiling windows flood the unit with natural light. (id:60365)
1407 - 219 Fort York Boulevard
Toronto, Ontario
Welcome to "Waterpark City", 219 Fort York Blvd #1407, your elevated escape in the heart of downtown Toronto a haven perched on the 14th floor, where skyline meets soul. This suite sanctuary blends modern design with warm character: freshly painted neutral tones, and a kitchen thats both functional and beautiful, featuring a pantry roomy enough for your farmers market haul. It is a cozy retreat, complete with a full bath, while the floor-to-ceiling windows flood the space with golden light and frame a view thats pure magicLake Ontario shimmering in the distance, city lights twinkling below.Wander across the street to 52 acres of green space, where the rhythm of the city slows down and nature takes center stage. The building itself is a curated experience: rooftop deck with a hot tub overlooking the lake, indoor pool, sauna, gym, and a 24-hour concierge who knows your name and your favourite delivery spot. You're steps from Loblaws, LCBO, indie cafes, parks, and transit everything you need, nothing you don't. And with exciting developments like the Ontario Place revitalization and the Hoverlink hovercraft to Niagara Falls on the horizon, this neighbourhood is only getting better.Whether you're a first-time buyer, a minimalist down sizer, or a thoughtful investor, this space isn't just a condo it's a lifestyle. A quiet kind of luxury. A place to land, create, and live well. Come check it out! (id:60365)
602 - 18 Everson Avenue
Toronto, Ontario
Welcome To Carriage Homes Of Avondale, Executive Townhouse Located In Core North York Area, Open Concept Kitchen, Ideal For Entertaining, 9' Ceilings Complete W/ Gas Fireplace, Centre Island, Granite Counter, Front Terrace W/ Gas Bbg, Updated Hardwood on the Stairs, 2nd level and 3rd level, Escape To Master Br Retreat - 5Pc Ensuite Bath, Jacuzzi & His/Her W/I Closets, Convenient Location, Close Proximity To Yonge & Hwy 401, Park, Lcbo, Rabba & Starbucks, Shops, Restaurants & Eateries And Theatre (id:60365)
1409 - 10 Sunny Glenway
Toronto, Ontario
Spacious 3 Bedroom / 2 Bath Corner Unit Features Tons of Natural Light. Recent Upgrades Include: Flooring In Living Area & All Bedrooms, New Countertops & Double Sink in Kitchen, and Freshly Paint Throughout. Amenities Include: Exercise Room & Indoor Pool. Close To DVP and the New Eglinton Subway. (id:60365)
1911 - 300 Front Street
Toronto, Ontario
Luxurious Tridel Tower in downtown, across from Rogers Centre & CN Tower! Desirable SE corner unit with wrap-around balcony showcasing stunning lake & CN Tower views. Features 2 bdrm + den, 1 parking, and world-class amenities: rooftop infinity pool, cabanas, BBQ area, yoga studio, summer deck, poker & theatre rooms, plus 24-hr concierge. No Short -Rental Apply (id:60365)
Ph 4403 - 110 Charles Street E
Toronto, Ontario
Welcome to The Penthouse at X Condos, where your ceilings are as high as your standards. Developed by the award-winning Great Gulf, this isnt just any buildingits one of the most impeccably run residences in the city, with concierge staff so on-point, they probably know what you need before you do. This 1-bedroom sky suite is the definition of elevated livingliterally and figuratively. A rare opportunity into the Penthouse lifestyle. Soaring ceilings? Check. Sweeping, sun-drenched western views? Double check. Youll be basking in golden hour light so regularly, your plants will thrive, and your selfies will be flawless. The floor plan is chefs kiss: open, functional, and intuitive, with no weird corners or wasted space. Whether you're entertaining or just dramatically sipping wine while watching the sunset (weve all been there), this layout delivers. And lets talk about the resort-style amenitiesa gym that could put boutique fitness studios to shame, a rooftop pool for your summer glow-up, steam rooms, guest suites, and a party room that actually makes you want to host. Prime parking spot, but who cares when you are mere steps to word class shopping and restaurants in Yorkville, a gay ol' time in the Village, or Yonge/Bloor subway stations. Whether youre a first-time buyer, a discerning downsizer, or just someone whos ready to live the high life, this penthouse is the one. (id:60365)
204 - 15 Thorburn Avenue
Toronto, Ontario
**$200 per month price reduction for the first 12 months from $1695 to $1495** Renovated boutique studio at 15 Thornburn Ave, Toronto. Studio 1 bath A/C with heat & individual control 2-burner cooktop & microwave. Welcome to 15 Thornburn Ave - a stylish and thoughtfully renovated boutique studio in the heart of Parkdale, one of Toronto's most vibrant and culturally rich neighbourhoods. This efficient and well-designed space offers comfort and convenience in a character-filled low-rise building, just steps from Queen Street West. Recently renovated with modern finishes and smart layout. Individually controlled air conditioning and heating for year-round comfort. Sleep 2-burner glass cooktop and built-in microwave - perfect for simply home cooking. Updated bathroom with clean, contemporary fixtures. Bright interior with large windows and stylish flooring. Ideal for singles, students, or young professionals. Utilities charged at a flat fee of $65 per month. Just steps from Queen West, this location offers unbeatable access to transit, nightlife, cafes, parks, and more. Parkdale is known for its artistic energy, diverse community, and laid-back urban charm. 1-minute walk to Queen streetcar. Quick ride to Liberty Village, downtown core, and Roncesvalles. Walk to grocery stores, pharmacies, and local markets. Diner at Grand Electric, Glory Hole Donuts, Mata Latin Kitchen or The Rhino. Grab a drink at Pretty Ugly, Pharmacy Bar, or Shangri-La. Explore nearby galleries, vintage shops, and independent boutiques. Minutes to Sunnyside Beach, High Park and Trinity Bellwoods. Bike-friendly streets and nearby trails. A boutique building in a trendy west-end location. Steps to shops, transit, parks and the lake. Ideal for urban dwellers looking for character and connectivity. Available immediately. (id:60365)
4713 - 33 Bay Street
Toronto, Ontario
Enjoy breathtaking unobstructed city views from this luxurious high-floor unit at 33 Bay Residences at Pinnacle Centre. This bright and spacious 1+1 bedroom features floor-to-ceiling windows for abundant natural lights, an open-concept layout, and a large den - perfect as a home office or second bedroom. Modern kitchen with stainless steel appliances and ample storage. Parking and locker included. World-class amenities: 24-hr concierge, indoor pool, gym, squash courts, rooftop terrace & more. Steps to the financial district, Union Station, Scotiabank Arena, Harbourfront and PATH. Live the downtown lifestyle! (id:60365)
213 - 195 Commonwealth Street
Kitchener, Ontario
This uncommonly graceful 1,147 square foot corner unit offers an elevated take on the urban condo experience. Built in 2020, Williamsburg Walk provides its residents with easy walking access to all the key amenities of the Williamsburg Town Centre, including groceries, banks, clinics and pharmacies, community centres, great restaurants, and more, all in a stylish contemporary package. Unit 213 boasts an airy open-concept feel, with two very generously sized bedrooms (including the primary, with its three-piece ensuite bath), an upgraded living/dining space, and walk-out covered balcony with western exposure; an ideal perch for watching the colours change this fall in the protected Borden Wetlands, right across the road. The kitchen, built around a large quartz island, features upgraded lighting (as can be found throughout the unit), an upgraded dishwasher, and a sleek custom backsplash. Pride of ownership is evident everywhere you look in this immaculately maintained home; an excellent opportunity for downsizers, young couples, and families just starting out. Private parking for your vehicle can be found just steps from the buildings back door, with access to the expressway at Fischer-Hallman Road less than five minutes away. Williamsburg itself is a safe, quiet community with friendly neighbours, where youll be able to feel a sense of belonging right away. Dont wait to explore this chance to live an uncommonly convenient lifestyle, in uncommonly beautiful surroundings! (id:60365)

