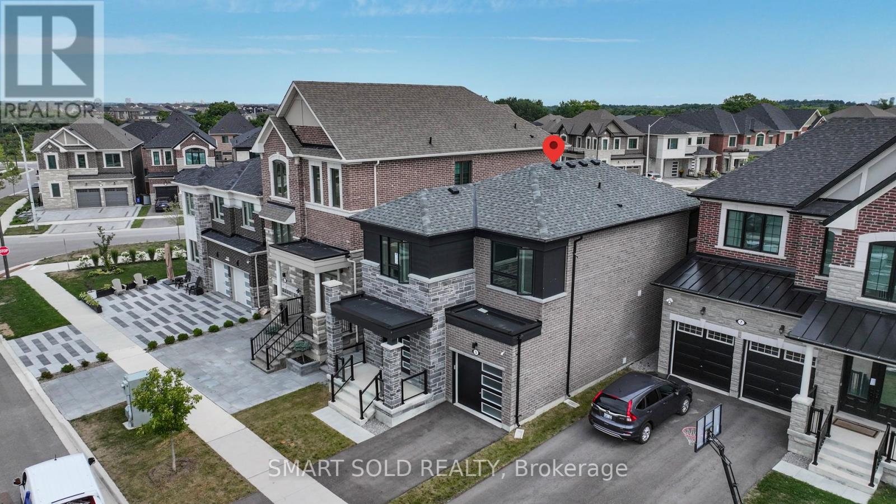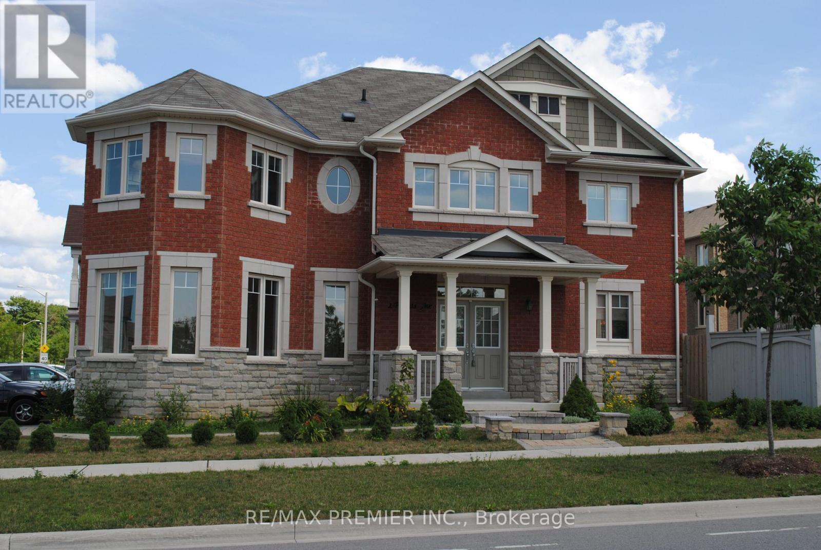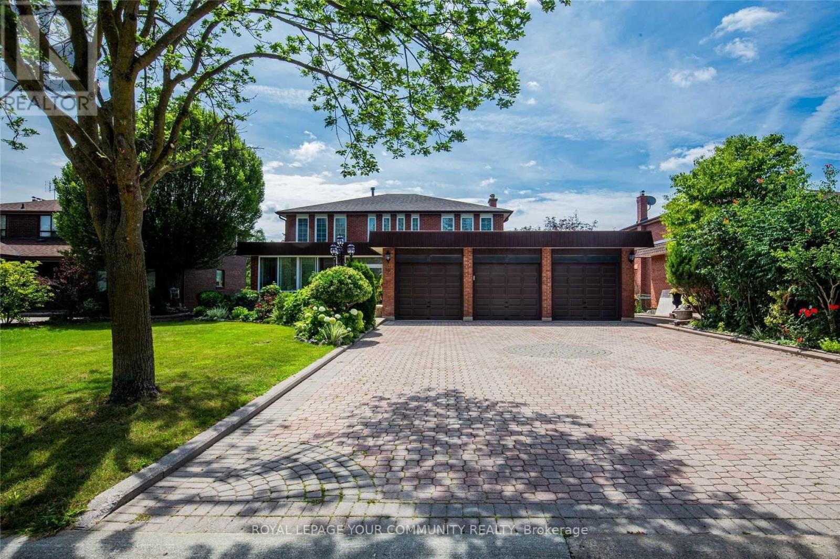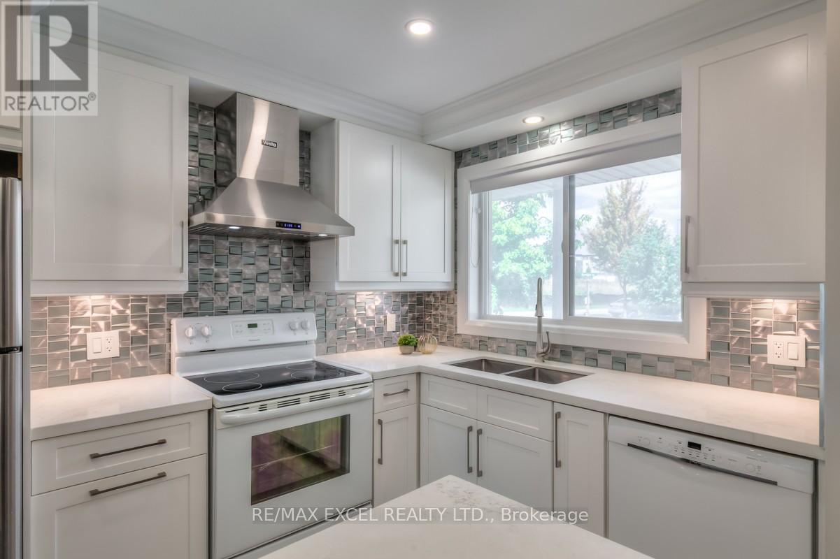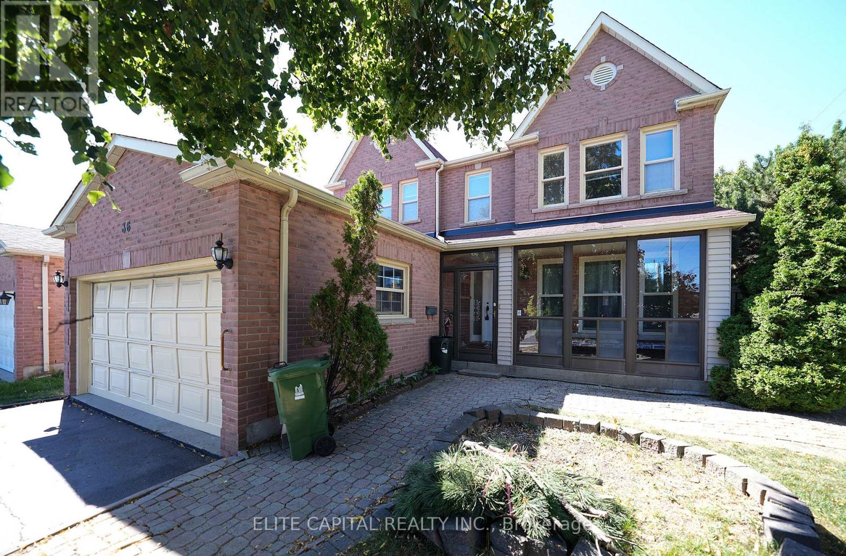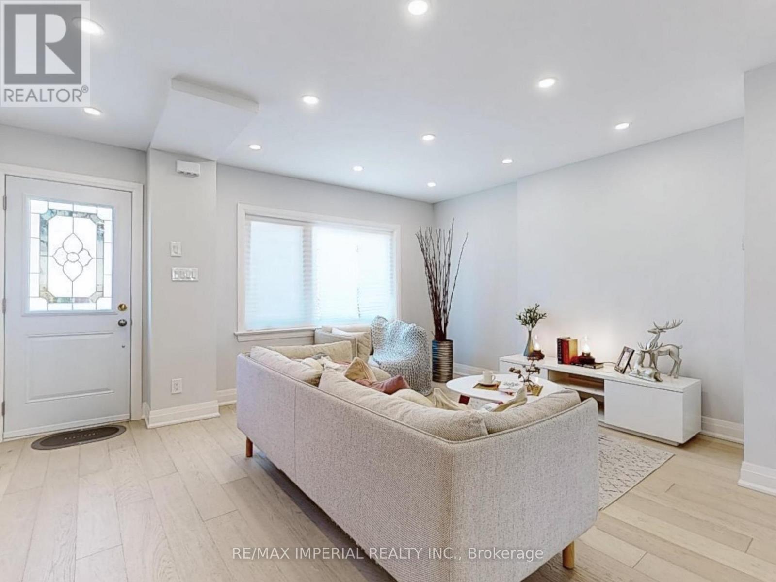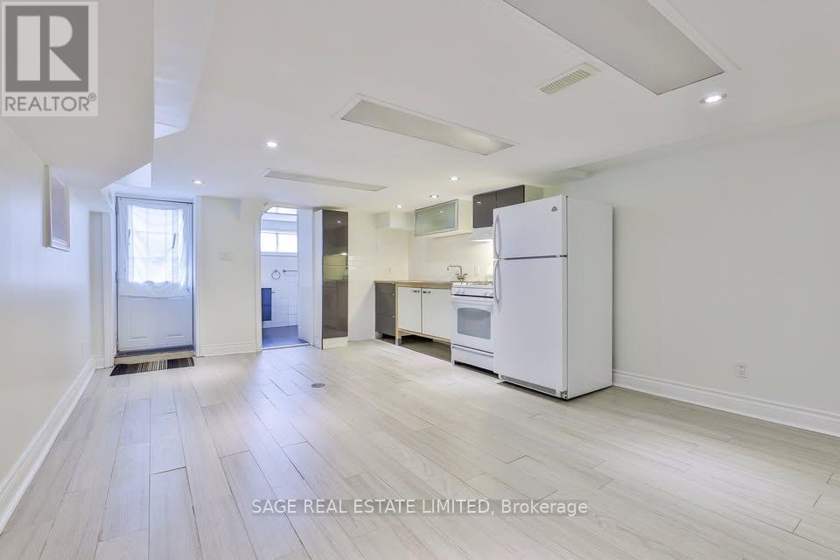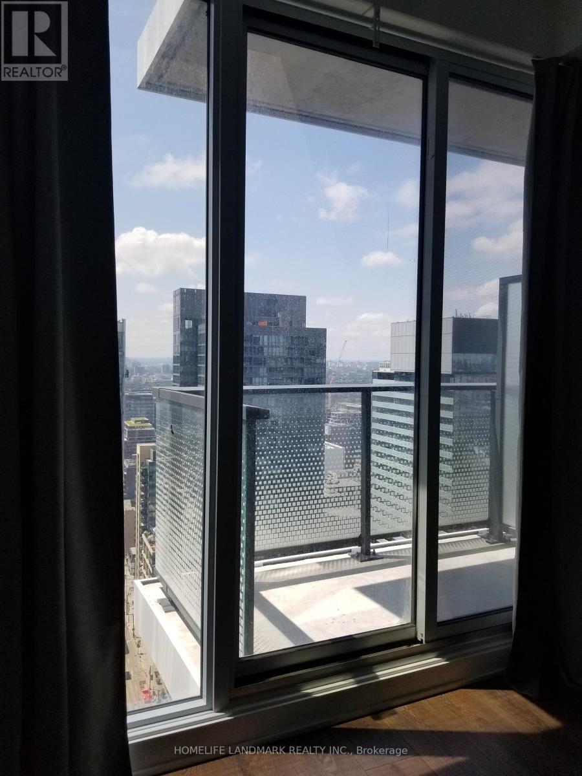5 Erin Ridge Court
Markham, Ontario
Motivate Seller! Welcome to 5 Erin Ridge Court, Model Home Quality Detached Residence Built By Mattamy, Nestled On A Quiet Cul-De-Sac In Victoria Square Community. This Modern 4-bedroom Home Is Situated On A Premium, Upgraded Lot Backing Directly Onto Parkland, Offering Rare Privacy, Stunning Views, And No Rear Neighbors. Step Inside To Discover 9-ft Ceilings, Upgraded 8-ft Doors, And Elegant Hardwood Flooring Throughout The Main And Second Levels. The Open-concept Layout Is Filled With Natural Light And Features A Chef-Inspired Kitchen With Stainless Steel Appliances, Quartz Countertops, A Spacious Center Island, And A Walk-out To An Extra-Deep, Landscaped Backyard. The Spacious Primary Bedroom Boasts An Elegant Tray Ceiling And A Spa-Like 4-Piece Ensuite. A Large Second-Floor Laundry Room Offers Added Convenience And The Potential To Be Converted Into A 5th Bedroom Or 3rd Bathroom. The High-Ceiling Basement, Complete With Large Windows And A 3-Piece Bath Rough-In, Provides A Blank Canvas For Future Expansion. Energy Star Certified For Comfort And Efficiency And Featuring Triple-Glazed Windows And Sophisticated Zebra Blinds, This Home Is A perfect Blend Of Luxury And Practicality. Enjoy Unparalleled Convenience, With Minutes To Top-Ranked Schools(Richmond Green Secondary School, Nokidaa PS Just 1.5Km, Hwy 404, Costco, T&T Supermarket, Shopping Plazas, Restaurants, And Scenic Trails. This Is A Rare Opportunity To Own A Turn-Key Home On One Of Springwater's Best Lots. A Must-See For Those Seeking The Perfect Blend Of Luxury, Comfort, And Location. (id:60365)
21 Farmhouse Crescent
Richmond Hill, Ontario
Exquisite Home Overlooking Conservation Lands Nestled against a Serene Conservation Area. This Spectacular Residence Offers More Than 6,000 sq. ft. of Luxurious Living Space With 5 Parking Available. Enter to Double Ceiling Grand Entryway. Gorgeous Living and Dinning Room to Greet Your Family and Guests. The Chef-inspired Kitchen Showcases Elegant Island with Natural stone Countertops, Built-in Appliances Endless Cabinets Space, You will Walk-out to Beautiful Raised Deck Enjoy Sunrise with Breathtaking Panoramic Views of the Trail and Pond. Warm Inviting Family Room is Perfect for Gathering and Entertaining. Upstairs, Five Very Spacious Bedrooms Are All Have Direct or Semi-direct Ensuite, Providing Comfort and Privacy for Every family member. A Fully Finished Functional Walk-out Basement With Second Kitchen and Two Guest/In-law Suite that Seamlessly Connects to the Beautifully Landscaped Backyard. Premium landscaping Enhancements Created a Breathtaking Outdoor Retreat, , Custom Natural-stone Stairway along with an expansive Interlock Patio. Located in a Highly Desirable Area Close to Top-rated schools, Community Center, Library, Parks, Restaurants, Scenic trails, Easy access to All Amenities. This Contemporary Home blends Upscale Living with the Beauty of Nature. Come Experience Everything this Property has to Offer. (id:60365)
1 Poulias Avenue
Richmond Hill, Ontario
Gorgeous 4 Bedrooms Double Car Garage On Premium Lot. The House Is Located Within Walking Distances Of French And Catholic Public Schools, Is Strategically Located Between Public Highways And Transit Go (Both 400 And 404 Are Equi-Distance). In The Vicinity There Are A Number Of Golf Courses, Public Parks And Major Shopping And Dining Facilities. Fabulous Open Concept Floor Plan, Bright & Spacious, 9 Ft Ceilings Main Flr, Large Windows, Hwd Flrs Main Floor,Solid Oak Staircase. *** Entire House Is Professionally Painted, New Hardwood Flooring, New Quartz Counter tops, new bathroom fixtures for the new Tenants to enjoy ***. Available Immediately *** (id:60365)
Basement - 19 Tannery Court
Richmond Hill, Ontario
Cozy 1-bedroom basement apartment with private entrance in a quiet, family-friendly neighbourhood. Features a bright living space, 3 piece bathroom and a convenient in-suite washer & dryer. The bedroom is exceptionally bright, featuring large above grade floor-to-ceiling windows. The unit includes 1 driveway parking spot and high-speed internet. Tenant pays 20% utilities. No smoking, no pets. Just steps to bus stop, minutes to GO Station, shopping, supermarkets, restaurants, Mill Pond Park and Mackenzie Hospital. Close to excellent schools. Perfect for a single professional, couple or small family. ***** Extras ***** In-suite laundry, stainless steel appliances (fridge, stove, oven, hood, microwave). (id:60365)
107 Rutherford Road
Bradford West Gwillimbury, Ontario
Welcome to 107 Rutherford Road, a beautiful 2-storey detached home with finished basement and inground pool nestled in the heart of Bradford's family-friendly community. This home boasts 4 spacious bedrooms and 4 bathrooms, offering ample space for comfortable living. As you enter, you're greeted by a bright and airy open-concept layout, perfect for both entertaining and everyday living. The main floor features a modern kitchen equipped with stainless steel appliances, a center island, and a cozy breakfast area with sliding glass doors leading out to a private backyard oasis featuring a heated, saltwater inground pool. The living and dining areas create a warm and inviting atmosphere. Family room features a vaulted ceiling, large windows and electric fireplace. Upstairs, the primary bedroom serves as a tranquil retreat, complete with a 4-piece ensuite bathroom and a walk-in closet and three additional well-appointed bedrooms. The finished basement offers a versatile space with recreation room, gym, 2pc washroom and includes ample storage options. This home is just minutes from Highway 400, and within walking distance to parks, schools, and local amenities. Don't miss the opportunity to make this exceptional property your new home. (id:60365)
105 Faithful Way
Markham, Ontario
Welcome To 105 Faithful Way, A Charming Townhome Located In A Highly Desirable Markham Neighborhood! This Well-Cared-For Home Features A Fully Upgraded Kitchen, 3+1 Bedrooms And 3 Bathrooms, Including Upgraded Bathrooms On The Second Floor And A Modern Ensuite Bathroom on 3rd Floor, With A Fully Finished Basement, Making It A Perfect Fit For Families! Low Maintenance Fees Add Even More Value To This Exceptional Home. The Bright And Open Main Floor Offers A Warm And Inviting Space With A Cozy Living Area And Large Windows That Bring In Plenty Of Natural Light. The Dining Area Flows Seamlessly Into The Modern Kitchen, Complete With Stainless Steel Appliances And Ample Cabinet Space Ideal For Family Meals And Entertaining. Upstairs, The Primary Bedroom With Private Ensuite Provides A Comfortable Retreat, While Two Additional Bedrooms Offer Plenty Of Versatility For Children, Guests, Or A Home Office. The Finished Lower Level Adds Even More Living Space, Perfect For A Playroom, Media Room, Or Home Gym. Located In A Family-Friendly Community, This Home Is Just Minutes From Top-Rated Schools, Go Train, TTC Public Transit, Beautiful Parks, Shopping, Restaurants, Making Commuting And Everyday Errands A Breeze. Move-In Ready And Thoughtfully Maintained, This Home Is The Perfect Place To Grow And Create Lasting Memories. Don't Miss This Wonderful Opportunity To Make It Your Own! (id:60365)
36 Ashcott Street
Toronto, Ontario
Bright and spacious detached 4 bedroom in prime location, large lot 57x110 ft lot, built by Monarch, Office on main floor can be used as 5th bedroom with 3pc ensuite, approx 2,800 sq ft above ground, skylight, Double door entry to large master bedroom with 5 piece ensuite and large walk in closet, direct access from garage. Steps to TTC, plaza, retail, malls and all amenities. (id:60365)
9 Lesmount Avenue
Toronto, Ontario
Welcome to this beautifully renovated semi-detached home in vibrant Danforth Village-East York! Thoughtfully redesigned, the open-concept living area flows seamlessly into a modern kitchen with stainless steel appliances, quartz countertops, and tranquil backyard views. The spacious breakfast/dining area is perfect for meals and entertaining. Bathed in light from new windows and potlights, this home features a new roof, durable flooring, an elegant glass staircase, and thermal front and side doors. Three fully renovated bedrooms include a primary suite with a luxurious 4-piece ensuite. The finished basement, with a separate entrance, offers a recreation room, den, and an additional 4-piece bathroom, ideal for extended family or guests. Exterior upgrades include new interlocking pavement (potentially eligible for a parking permit) and a large backyard perfect for gatherings, a potential tandem garage, or a garden suite for in-laws or rental income. Equipped with a newer furnace and tankless water heater rough-in, this home blends modern comfort with timeless appeal. The detached garage has been removed, maximizing backyard space for your vision, while retaining a designated parking spot for the owner. (id:60365)
1502 - 575 Bloor Street E
Toronto, Ontario
Stunning NW Corner Prestigious Unit at The Residences of Via Bloor by Tridel. This luxurious 3-bedroom, 2-bathroom condo offers nearly 1,400 square feet of meticulously designed living space. Floor-to-ceiling windows throughout the unit provide unobstructed views, flooding the space with natural light. The open-concept kitchen is outfitted with high-end fixtures and ample cabinetry, perfect for both cooking and entertaining. The spacious living room and primary bedroom both feature walkouts to the large balcony, while the primary suite includes a walk-in closet and a private ensuite.This amenity-rich building offers both style and convenience, with parking on P1 and a large locker. Located just steps from Yorkville, it is perfectly situated between two TTC stations, close to grocery stores, restaurants, highways, and scenic trails, combining luxury with effortless access to everything you need.Building Features & Amenities:Smart Home system, keyless entry, Smart-Park, 24-hour security, guest parking, gym, yoga studio, pet wash station, three party rooms, outdoor pool, TWO hot tubs, sauna, guest suites, BBQ area, bike storage, movie theatre, entertainment lounge, ping pong, and a pool/snooker table. (id:60365)
Lower - 1195 Ossington Avenue
Toronto, Ontario
Step into this charming 1-bedroom, 1-bath basement apartment with a private entrance onOssington and feel right at home. The open-concept kitchen, dining, and living area with a gas stove is perfect for cooking, relaxing, or entertaining, while the cozy bedroom and dedicated washer/dryer combo add comfort and convenience. Outside your door, the energy of Ossington awaits cafés, restaurants, bars, parks, and shops all within walking distance, with easy TTC access to the subway. Ideal for a professional or couple looking to enjoy a comfortable home in one of Torontos most vibrant neighbourhoods.With ALL UTILITIES INCLUDED (excluding internet, telephone and cable) this charming space is your chance to enjoy comfort at home while being immersed in one of Torontos most exciting communities! (id:60365)
3903 - 125 Blue Jays Way
Toronto, Ontario
39th floor 1+1 BR condo of 600+ SF in the heart of Entertainment District. Stunning city view. Floor-to-ceiling windows. Laminate flooring throughout. 9' ceiling. Functional layout with multi-usage den. Modern kitchen. High-end appliances. Locker conveniently located by elevator entrance. Steps To fine dining, TIFF, theatres, the PATH, subway station, Financial District, Rogers Centre & CN Tower. 24-hr King streetcar at doorstep. Great amenities: concierge, gym, indoor pool, rooftop garden, visitor parking, etc. Free access to King Blue Hotel amenities. (id:60365)
1st Fl - 889 Avenue Road
Toronto, Ontario
Beautiful 3 bedroom 2 bathroom with 2 living room with private Entrance at the main floor.One detached Private Garage included in and the hydro,water and heat are included in the rent too. it Has Ensuite Laundry and individual unit Mailboxes and Recycling Bins. Perfect for a big family to live in. It has two living room and you can use one pf them as a dining room which is very beautiful. Walking Distance To Davisville & Eglinton TTC Subway Station! Close to Shops & Restaurants on Eglinton Ave! Close to Casa Loma. Rent includes: Water, Hydro, A/C, Heating, & Garage Parking Included. (id:60365)

