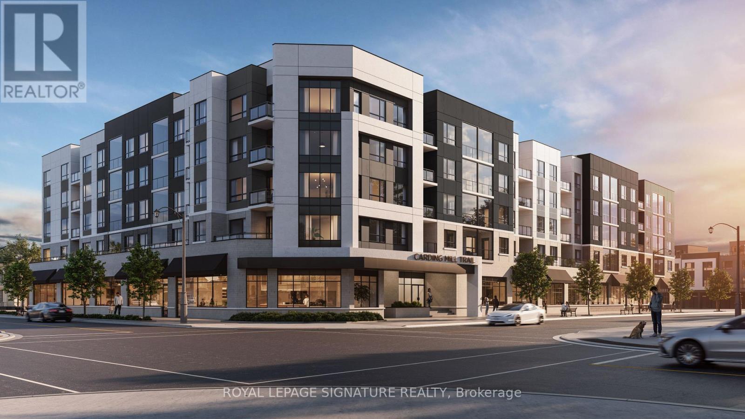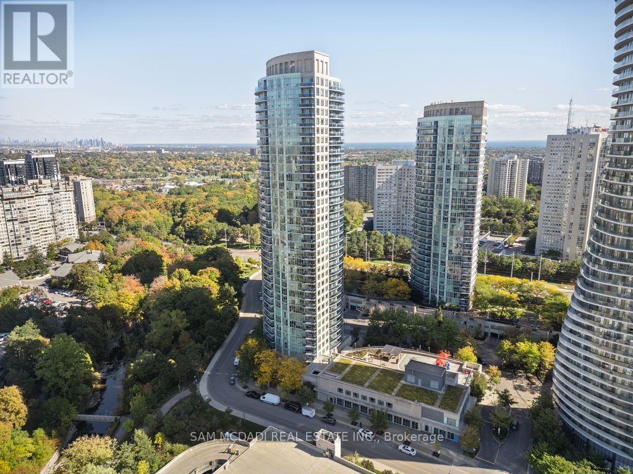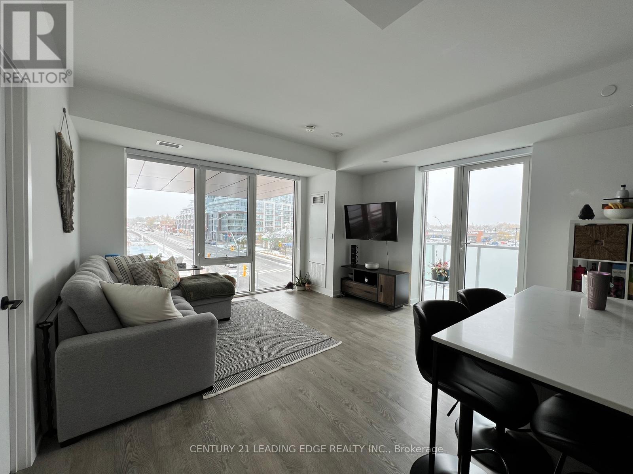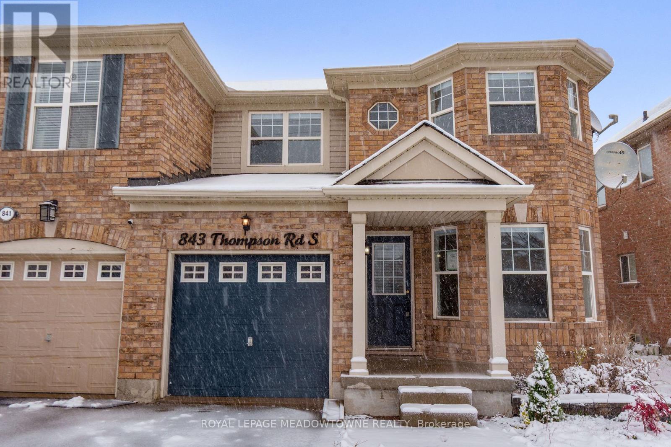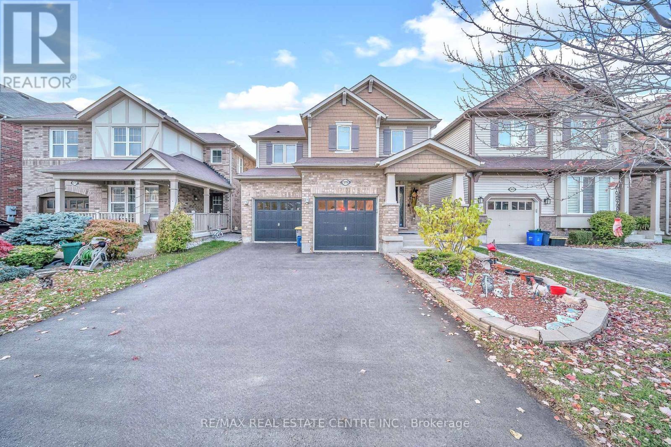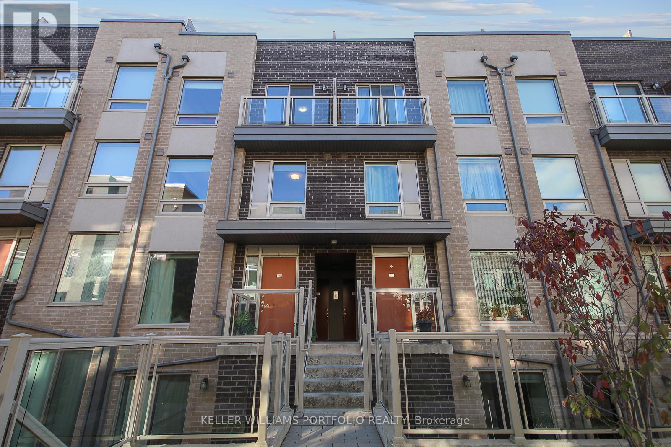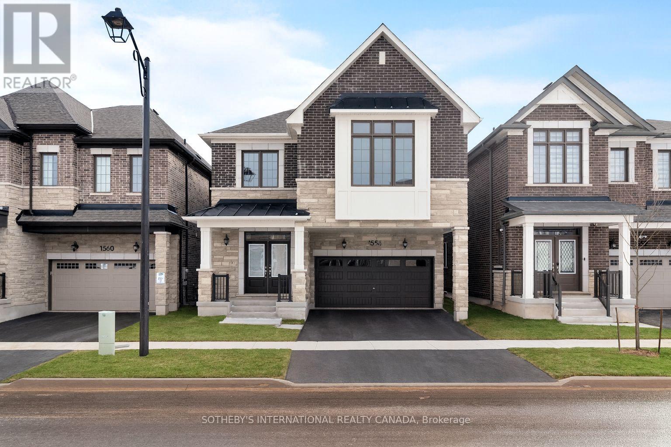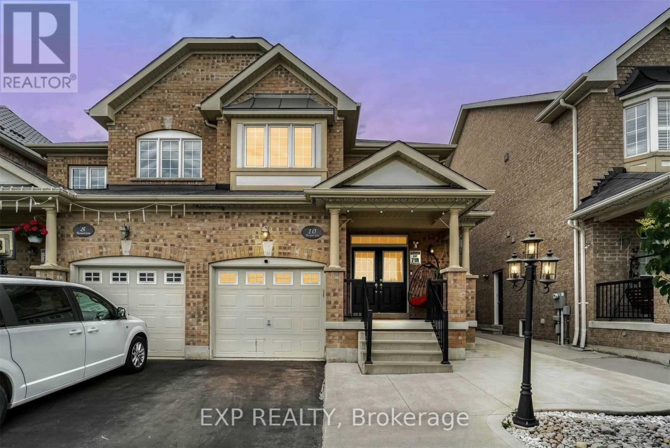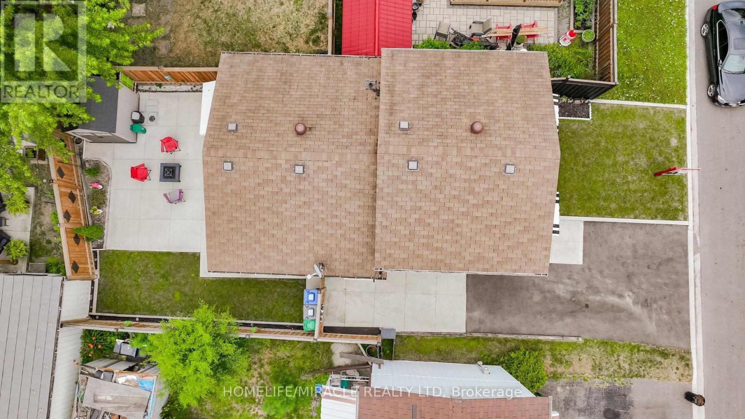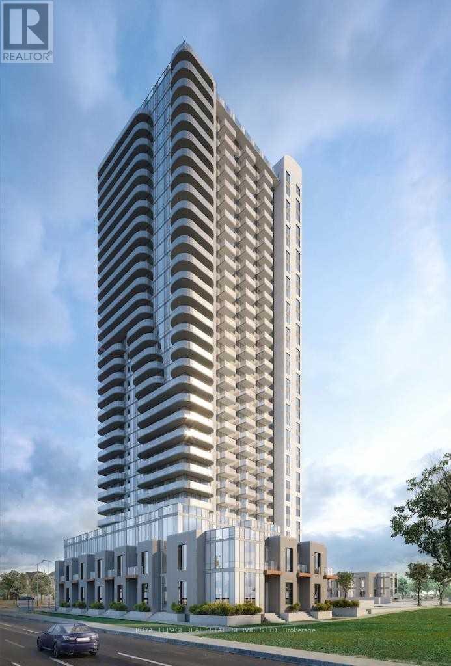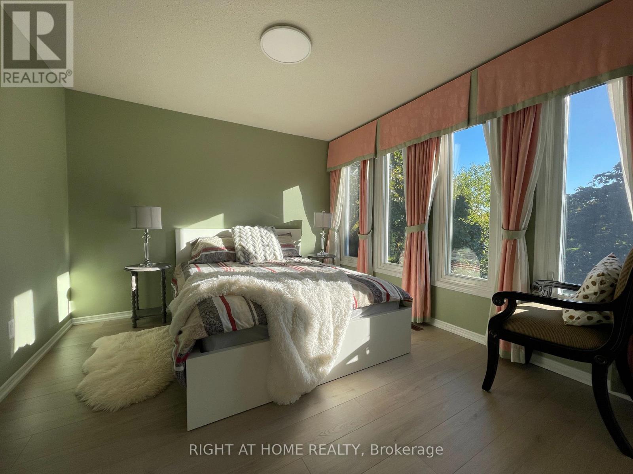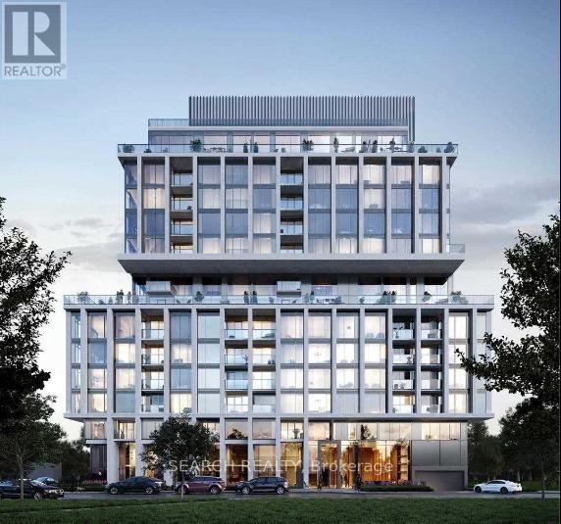501 - 3250 Carding Mill Trail
Oakville, Ontario
Carding House is a contemporary boutique condo developed by Mattamy Homes, situated in Oakville's renowned Preserve neighbourhood. This refined suite is meticulously designed with elegant, contemporary finishes, an open-concept layout for expansive living space, and stainless steel appliances in a premium kitchen environment. Large windows bathe the interior with natural light, complemented by full-size washer and dryer for added in-unit convenience. The residence is further enhanced by impressive 10-foot ceilings and a private open balcony for outdoor relaxation. Residents enjoy access to a state-of-the-art fitness centre, a yoga studio for wellness and tranquillity, as well as a party room and social lounge suitable for a variety of gatherings. An outdoor terrace provides space for leisure and fresh air, while 24-hour concierge service ensures security and convenience. Ideally situated near parks, retail establishments, dining venues, scenic trails, and public transit, this condominium offers exceptional accessibility, with immediate access to major highways (403 and 407) and close proximity to Oakville Hospital, elevating the overall convenience for residents. (id:60365)
1805 - 80 Absolute Avenue Se
Mississauga, Ontario
Experience modern urban living in the heart of Mississauga City Centre with this beautifully upgraded 1-bedroom + den, 2-bathroom suite in the iconic Absolute Vision Tower. This bright and stylish residence features 9-ft ceilings, wide-plank hardwood and laminate flooring, and a sleek open-concept kitchen with granite countertops, appliances, custom backsplash, and a centre island with breakfast bar-ideal for entertaining or everyday living. The spacious primary bedroom includes a 4-piece ensuite and large closet, while the versatile den (with sliding doors and closet) easily serves as a second bedroom or private home office. Enjoy your extra-large private balcony offering unobstructed ravine and Toronto skyline views. This suite is move-in ready, freshly maintained, and located in a building that recently underwent interior renovations (2023) and balcony/exterior enhancements (2024) for a modern, refreshed appeal. Residents enjoy exclusive access to the 30,000 sq.ft. Absolute Club, offering world-class amenities-indoor and outdoor pools, a two-storey fitness centre, indoor running track, squash and basketball courts, spa-style sauna, theatre and games rooms, party lounges, and more. Just steps to Square One, Sheridan College, Celebration Square, City Hall, restaurants, and parks, and minutes to highways 403, 401, QEW, and the future Hurontario LRT. Includes 1 parking space and 1 locker. A true showpiece suite-modern, luxurious, and ready to move in! Perfect for professionals, first-time buyers, or investors seeking lifestyle and convenience in the heart of the city. (id:60365)
331 - 215 Lakeshore Road W
Mississauga, Ontario
Tenanted, available from Jan 1st, 2026. One of the biggest 2-bedroom + den units in the building. The primary bedroom has a walk-out balcony overlooking the plaza across the street. NEW blinds in the unit. Convenient location: school, grocery shopping, library, BEACH and lake access just behind the building. Non-obstructive view. Parking + locker included, Hi-speed WIFI included in the lease cost (id:60365)
843 Thompson Road S
Milton, Ontario
Welcome to this 3-bedroom, 3-bathroom semi-detached home in Milton's highly sought-after Beaty neighbourhood. Perfectly situated within walking distance to schools, parks, shopping, restaurants, and the Beaty Library, with quick access to major highways for an easy commute. A covered porch welcomes you to the home. Inside, the spacious formal living and dining area at the front features a large bright window, pot lights, and stylish laminate flooring. The layout flows seamlessly into the cozy family room, highlighted by a gas fireplace and two windows overlooking the fenced backyard. The updated eat-in kitchen overlooks the family room and showcases modern white cabinetry, granite countertops, tile backsplash and convenient access to both the garage and backyard. An updated powder room completes the main level. Upstairs, the bright staircase with wrought iron spindles leads to three generous bedrooms and two full bathrooms. The primary suite offers laminate flooring, a walk-in closet, and a 4-piece ensuite complete with a large granite-topped vanity, separate shower, and deep soaker tub. The additional bedrooms feature laminate floors and ample closet space, while the main 4-piece bathroom includes an oversized vanity with granite counter and a tub/shower combo. The unfinished basement provides a great layout, a rough-in for a future bathroom, and endless possibilities to create the perfect space for your family. With a single-car garage and parking for 2-3 more vehicles on the driveway, this home truly combines comfort, convenience, and value in one of Milton's most desirable areas. (id:60365)
Bsmt - 179 Leiterman Drive
Milton, Ontario
Beautiful Basement With Separate Entrance In Most Desirable Area In Milton. Open Concept Kitchen W/Very GoodSize Living room, Ensuite Basement Laundry, With Spacious Kitchen with two Bedrooms. No Sidewalk, One care Parking included on the Driveway. Walking Distance To Groceries, Bank, Transport. (id:60365)
223 - 7 Applewood Lane
Toronto, Ontario
Beautifully designed 2 bed contemporary Townhome nestled in the sought-after Dwell City Towns community in Etobicoke. This Amazing Suite Features new Laminate Floors, freshly painted, Open Concept Living/Dining Room, Modern Kitchen With Breakfast Bar, Granite Counters. 2nd Level Offers large primary bedroom, 2nd Bdrm W/Juliette Balcony. Enjoy the large Rooftop Patio W/Bbq Hookup. Located with easy access to the airport, major highways, downtown, transit, Sherway Gardens, grocery stores, Centennial park, Schools & Much More! (id:60365)
1556 Cookman Drive
Milton, Ontario
Introducing 1556 Cookman Dr, a brand new, one-of-a-kind home where luxury meets thoughtful design. Meticulously curated by a professional interior designer, with thousands invested to elevate every detail from start to finish, in addition this extensively upgraded residence boasts approximately $200K in custom upgrades, ensuring an unparalleled living experience. This spacious home spans nearly 2,800 sq. ft., featuring 5 bedrooms on the upper level & 4 bathrooms in total, ideally situated on a premium, fully fenced lot backing onto tranquil green space with lush trees. The open-concept main floor boasts a generous chef's kitchen with quartz countertops, upgraded cabinetry, soft-close finishes, a large walk-in pantry, oversized island, ample counter space, custom backsplash, under-mount lighting, art deco inspired lighting & brass fixtures. Premium upgrades include smooth 9-ft ceilings throughout, 7.5" wide plank engineered oak hardwood floors, upgraded cabinetry throughout, stone countertops, oversized 8 ft interior doors, enhanced lighting with pot lights & dimmers, designer inspired light fixtures, upgraded plumbing fixtures & hardware & oversized trim & baseboards. The 2nd floor offers a rare & highly functional layout with 5 spacious bedrooms & 3 upgraded bathrooms, including a luxurious primary ensuite with a glass-enclosed shower, standalone tub, stone countertops, upgraded cabinetry & lux plumbing fixtures. Additional highlights include a 200 AMP electrical panel, upgraded fireplace mantle, main floor office nook, 2nd floor laundry, custom drapery, & a 3-piece basement rough-in for future customization. Don't miss your chance to own this fully upgraded dream home offering luxury, style, & convenience all in one. Located close to local shops, grocery stores, restaurants, Starbucks, parks & great schools. 8 mins to HWY 401, 10 mins TO Milton GO Station, 11 mins to Toronto Premium Outlets & 25 mins to Pearson. (id:60365)
Bsmt - 10 Alicewood Grove
Brampton, Ontario
BRAND NEW * Legal Basement Apartment * Available for rent immediately * Opposite park * Near Father Tobin Rd and Countryside Dr * This modern unit features brand-new appliances, separate laundry, and one parking spot for added convenience * Located in a highly desirable neighborhood within walking distance to major grocery stores such as Walmart and Chalo FreshCo, as well as elementary schools & bus stops * Perfect for a small family, working couple, or students * Utilities are an additional $100/month * Pet-free and smoke-free home. (id:60365)
10 Huntingwood Crescent
Brampton, Ontario
VERY GORGEOUS And FULLY UPGRADED 3+1 Bedroom DETACHED HOME(Total $130K Spent) With 1 BEDROOM LEGAL BASEMENT( Cost $55,000)!!! This Home Has Everything You Need; One Of The Best Street & Most Sought-after Neighborhoods Of Brampton; 16 Features That You'll Love About This Home: 1. A Sun-Filled Open-Concept Great Room; 2. Pot Lights Throughout The House, Including Bedrooms and Bathrooms; 3. Chefs Kitchen with Quartz Countertops with matching Backsplash and Floor Tiles Along With Gold Theme Handles, Pulls And Knobs, Custom Cabinetry, Elegant lighting fixtures and Stainless Steel Appliances(Under Warranty From Costco); 4. One Year Old, Spacious, Legal 1- Bedroom Basement Apartment With Soundproof Ceiling and Living Area(Very High Demand Area For Basement Rental, Currently Rented For $1500!!! ); 5. Newer Water-resistant Laminate Flooring; 6. Fully Renovated Bathrooms With Gold Theme Handles, Pulls And Knobs; 7. Professionally landscaped Backyard With A Concrete Patio & Garden Shed, Perfect for Family Time & Summer Evenings; 8. Smart home upgrades; 9. Freshly Painted All Over; 10. Newer Front door (Aug 2024- $4800); 11. New Driveway (Aug 2024); 12. Newer Furnace, A/C(HVAC), HRV and New Ductwork (Jan 2023- $11000); 13. Exquisite Backyard Landscaping and Fencing ($19500); 14. Newer Cabinets in Mudroom; 15. Smooth Ceiling All Over; 16. Truckload Of Storage Space(Crawling Space Area In The Basement); Less Than 5 Minute Walk to Bus Terminal, B.C.C Mall, All Groceries, Banks, Library, Queen Street Corridor; Largest In Brampton- Chinguacousy Park At 2 Min. Walk; Minutes To Hwy 410. Not To Be Missed!!! (id:60365)
1909 - 8 Nahani Way
Mississauga, Ontario
Precious 2-Bdrm 2-Bath corner suite Located In The Center Of Mississauga. 9 Feet ceiling, extra big floor-to-ceiling windows bring sunlight stream in. This unit features a functional layout. Modern open concept design with carpet free floor easy to clean and maintain. L shape balcony gives you unobstructed Sw City View. Blinds On All Windows. Residents can enjoy building amenities, including outdoor terrace, swimming pool, gym, party room, etc. Easy To Access To 401, 403 & Hwy 10. Minutes To Sq1, Go Station, Restaurants, Malls, Sheridan College And so much more. Parking & Locker are included. (id:60365)
Upper - 1163 Rosethorne Road
Oakville, Ontario
For ONE occupant only. Bright One Bedroom in a detached home for Lease in Oakville. Discover a cozy second-floor bedroom in the highly sought-after Glen Abbey community. Facing east, the room enjoys abundant natural morning light and offers exclusive use of a private bathroom. Shared access to a modern kitchen with the landlord. Features include:1 parking space on the driveway, All utilities included, High-ranking school catchments: Abbey Park HS, Pilgrim Wood PS, St. Ignatius of Loyola Catholic SS, St. Matthew Catholic ES. Perfect for a single professional or student, this well-maintained home is located in a quiet family-friendly neighborhood with easy access to parks, trails, shopping, transit, and highways. Dont miss this opportunity for comfortable and convenient living in one of Oakvilles most desirable communities! (id:60365)
615 - 1063 Douglas Mccurdy Common
Mississauga, Ontario
Absolutely Gorgeous 1-Bedroom 2-Bathroom suite at the New Rise at Stride. This bright and spacious unit is packed with incredible features you'll need to see in person to appreciate truly. The Living Room boasts floor-to-ceiling windows and a walk-out balcony showcasing tranquil ravine views. The Dining Area easily fits a full table and a home office desk. The contemporary Kitchen shines with full-size stainless steel appliances, quartz countertops, custom backsplash, and a functional center island. The Primary Bedroom is exceptional with an oversized Walk-In closet and a private 3-piece Ensuite with a glass shower. Additional highlights include a 2-Piece Powder Room for guests and a Laundry Closet with storage. Commuting is effortless with a 5-minute drive to two GO Train stations and a short walk to MiWay 23. Best of all, you're within minutes of vibrant Port Credit's restaurants, boutiques, trails, marina, Lake Ontario and more! Dont miss your chance to see this stunning unit today! (id:60365)

