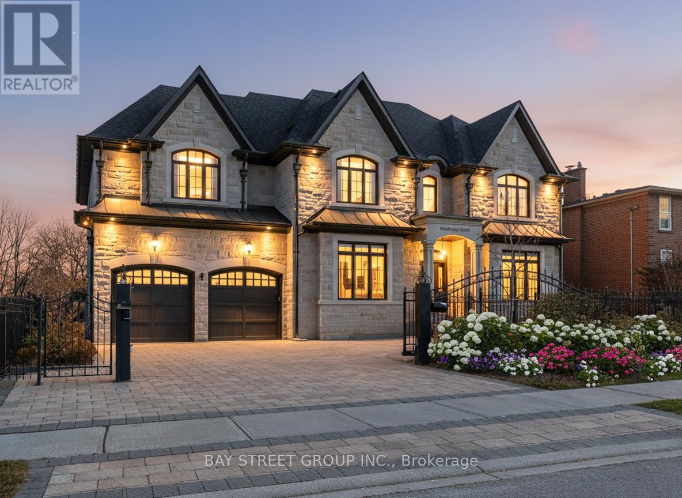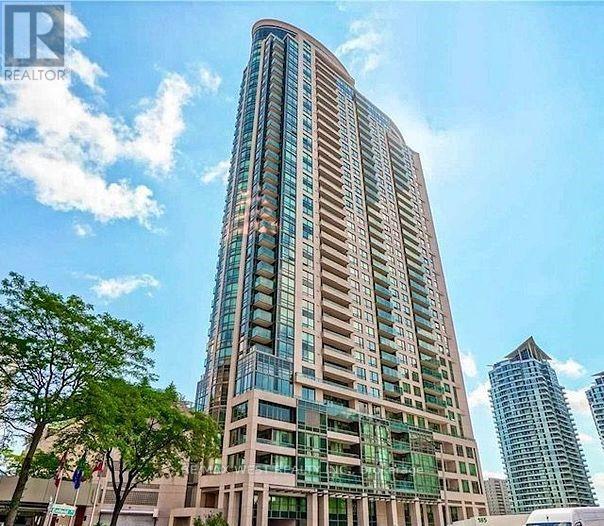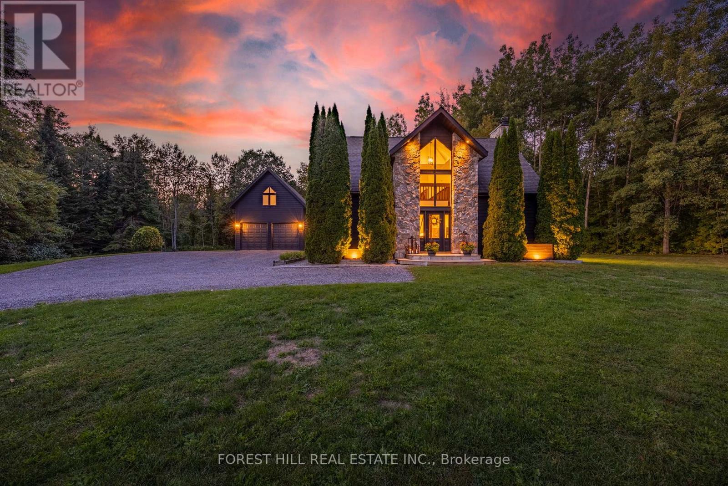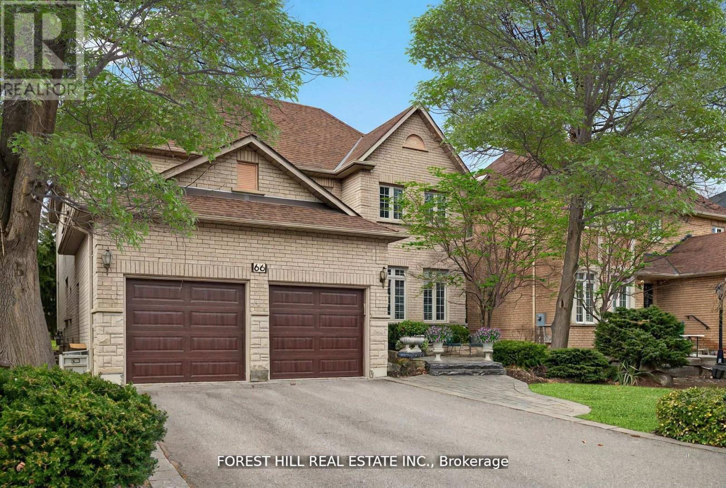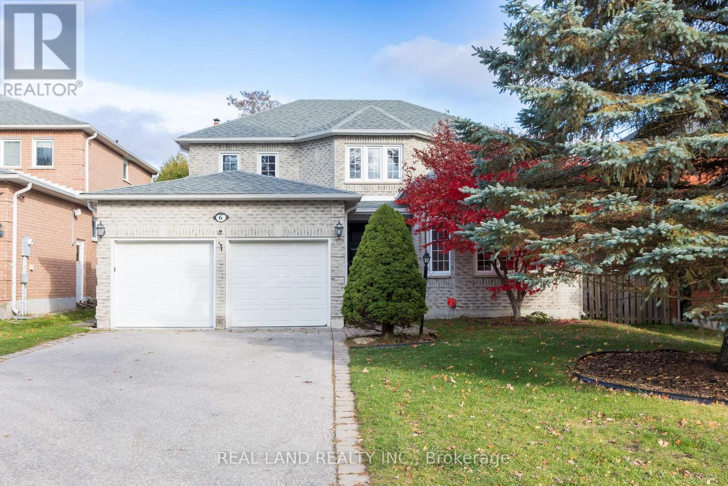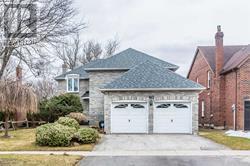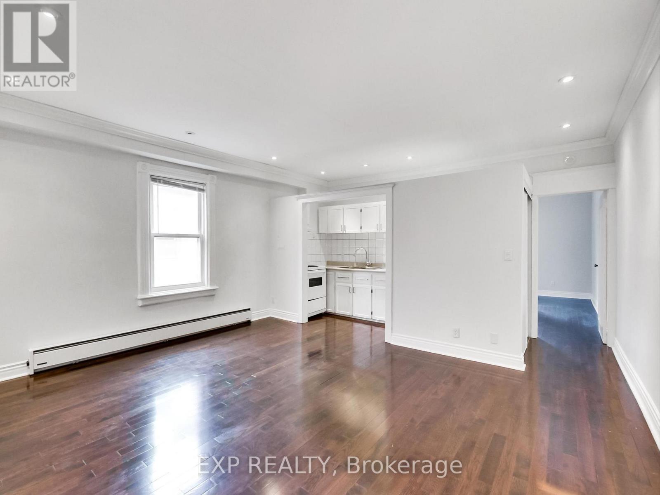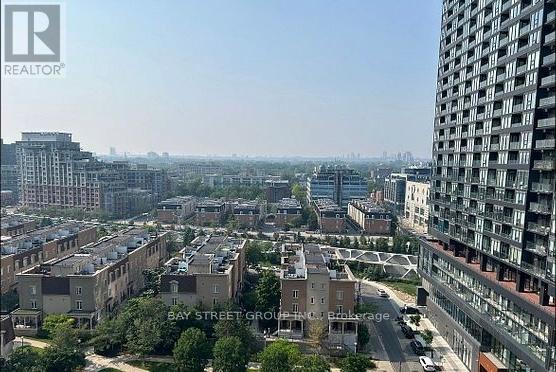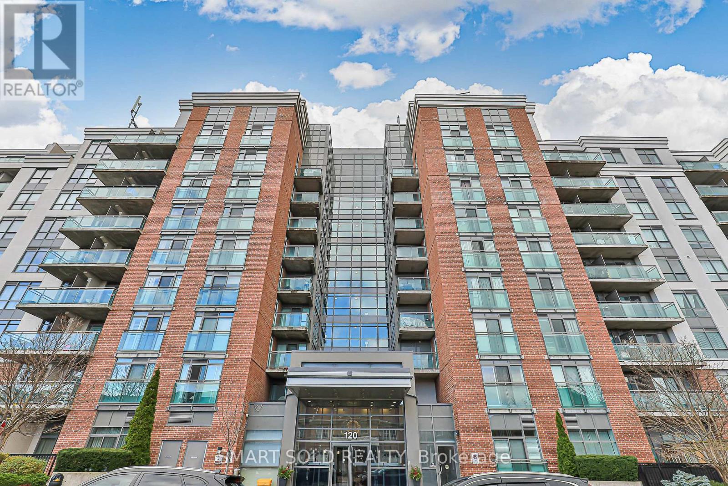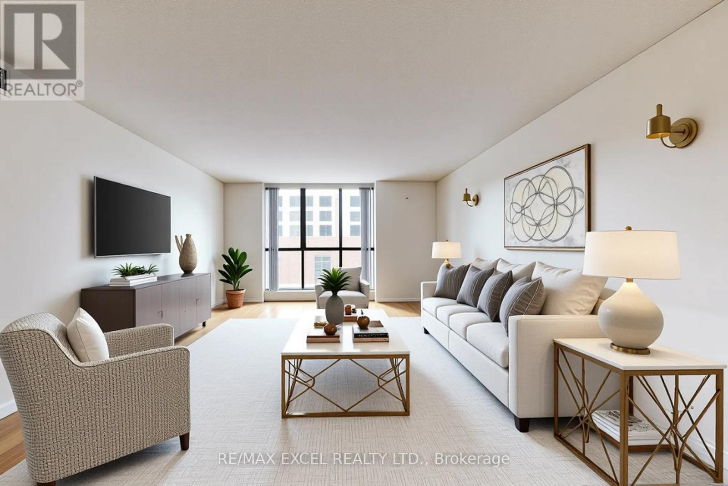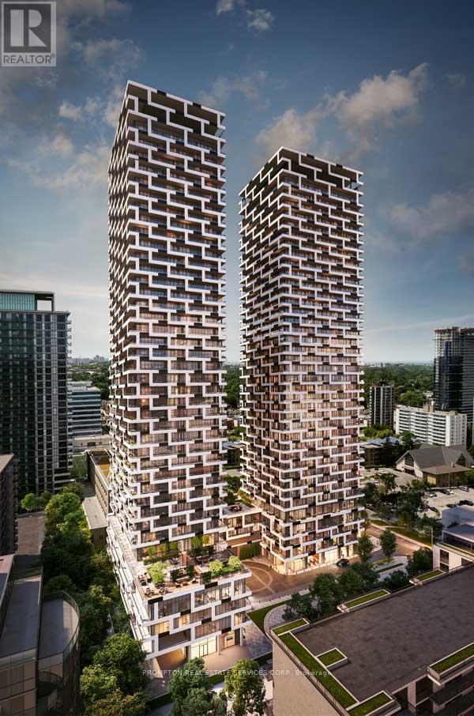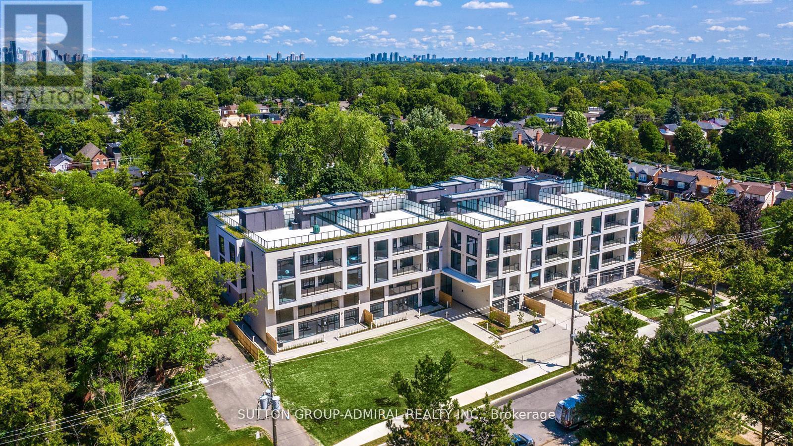3 Claridge Drive
Richmond Hill, Ontario
You don't Miss it! Unparalleled South Richvale Masterpiece! Offering over 7,400 square feet (5,451 square feet above ground and 1,986 square feet below ground finished) with Soaring High Ceils. 11' Ceiling Main Floor & 9' 2nd Floor, Custom Gourmet Kitchen and cabinetry, Floor heating under the basement rec, the main floor kitchen & all four bathrooms on the 2nd floor, Huge sun terrace, features four spacious bedrooms, each with its own ensuite bathroom and walk in closet. 2 Furnace and 2 Ac. 3 Car Garage, one of the garage is Tandem. Nestled in a tranquil, upscale neighbourhood, conveniently close to transportation, parks, and top schools. (id:60365)
1501 - 208 Enfield Place
Mississauga, Ontario
Welcome to 208 Enfield Place Unit 1501. Bright & Spacious 1-Bedroom Condo for Lease. Located in the heart of Mississauga's vibrant downtown core, this beautiful and spacious 1-bedroom, 1 bathroom unit is available for immediate possession. Featuring floor-to-ceiling windows that flood the space with natural light and a large private balcony. Close to the University of Toronto Mississauga and Sheridan College campuses, making it ideal for professionals and small families. Ample amenities, including a party room, a fully equipped gym, an outdoor terrace, a billiards rooms, a swimming pool and ample visitor parking. This prime location is just steps away from Square One Shopping Centre, the Living Arts Centre, popular restaurants, schools and the new LRT. Commuting is effortless with the GO station just 3-5 minutes away and easy access to major highways, including the 407, 403 and 410. The unit has been freshly painted and cleaned and brand new carpet has been installed in the bedroom. (id:60365)
3328 Flos Road 6 Road W
Springwater, Ontario
A stunning executive 4 bed, 3 bath Viceroy home, fully renovated-blending timeless craftsmanship w/ modern luxury. nearly 2 acres of private-manicured estate grounds surrounded by forest & apple trees, this property offers privacy, elegance, & space to live, work, & play. Inside the open-concept layout is filled w/ natural light, showcasing hand-hewn post-and-beam accents, custom finishes, & thoughtful upgrades. The main floor features: chefs kitchen w/ solid wood cabinetry, quartz counters, striking backsplash, & professional-grade appliances. A wood-burning fireplace anchors the breathtaking living room, while the formal dining area, custom bar, oak bench & shelving in the foyer, & walkout to backyard balance rustic charm w/ modern design. A 3 pc bath & 2 bedrooms complete this level. Upstairs, a breezeway overlooking the main floor leads to the luxurious primary suite, a private retreat w/ a spa-inspired 4-pc ensuite, upgraded closets, new flooring, & refined finishes. The lower level offers versatility with a walkout/walkup separate entrance ideal for multigenerational living, guests, or private suite. It includes a custom laundry room w/ quartz counters, remodelled bathroom w/ bathtub, spacious family room, games room w/pool table, & large 4th bedroom. Additional living space is found in the fully insulated & heated 600 sq ft loft above the detached two-car garage, perfect as a 5th bed, office, or studio, plus a lower storage level rarely seen in garage. Every major system has been upgraded, including central air, a 24KW Generac generator w/ automatic transfer switch, large owned hot water tank, new water treatment system, & 3,785L propane tank. The exterior shines with fresh paint on the home and garage, resurfaced recycled asphalt driveway & new eavestroughs. Location is everything, 7 min to Wasaga, 15 min to Barrie & close to all amenities, the ultimate commuters dream where modern luxury meets rustic elegance. *1459+1008 sq ft house + 600 sq ft loft* (id:60365)
66 Sanibel Crescent
Vaughan, Ontario
Located in the prestigious Uplands community of Vaughan, this spacious 5+1 bed, 5 bath home offers the perfect blend of comfort, functionality, and style. Featuring over 4000 sq ft above grade, 9-ft ceilings, and a layout designed for everyday living. The main floor includes a private office and a cozy family room with a fireplace. All bedrooms are generously sized, with each offering direct or shared access to a bathroom, ideal for busy mornings and growing families. The bright, sun-filled kitchen was renovated 5 years ago and features a large eat-in area, perfect for casual dining. The principal ensuite, also updated 5 years ago, offers a spa-like retreat. The finished basement includes an extra bedroom, home gym, and a spacious rec room for relaxing or entertaining. Enjoy the beautifully landscaped backyard and quiet, garden-style street in a friendly neighbourhood. Major updates include a new furnace and AC (2023), windows replaced 8 years ago, and a roof that's only 8 years old. Steps to top-rated schools, public transit, shopping, community centres & more. You will love this home! Seller willing to offer a VTB (Vendor Take Back) (id:60365)
6 Mcgee Crescent
Aurora, Ontario
Welcome to 6 Mcgee Crescent Aurora, this beautifully maintained 4-bedroom, 4-bathroom home located in the highly sought-after Aurora Highlands community .This beautiful home seamlessly blends elegance & functionality with the main floor office and a formal dinning room .The living room filled with natural light and wonderful front yard garden view. And the family room with its custom built-ins fireplace, creates a warm and inviting atmosphere. The thoughtfully designed open-concept layout kitchen with the walk-out breakfast area leading to the professionally landscaped yard.And the 2nd levels feature hardwood flrs & oversized four spacious bedrooms, including a luxurious primary suite, offering plenty of room for the whole family. The fully finished basement extends your living space with two additional guest rooms, a full bathroom, and a generous recreation area.This Prime location is close to William Kennedy park with a children's playground,walking trails,top-rated schools, premier golf courses, super market ,restaurant ,major hwys, this home truly has it all!This home is ready for you to make many happy memories here! (id:60365)
165 Carlton Road
Markham, Ontario
Unionville 1 Bedroom for lease in 4 Bedroom House. Chinese Landlord want to rent one room to one single Chinese person. share bathroom and kitchen . Furnished room, Large Window. quiet neighborhood. (id:60365)
Unit 3 - 38 River Street
Toronto, Ontario
Spacious, Light-Filled 1 Bed 1 Bath in the Heart of Corktown. Live in one of Toronto's most charming neighbourhoods! This beautiful second-floor suite is tucked inside a classic Victorian red-brick building that's been lovingly maintained and cared for. Bright, open layout with soaring cove-moulded ceilings Large walk-in closet + ensuite 3-piece bath with tub Hardwood floors recently replaced - warm, elegant, and easy to maintain, tons of natural light and ample storage throughout. Enjoy the perfect blend of historic character and modern comfort in a small, quiet building where every detail has been cared for. Optional secure on-site parking in a private gated courtyard at additional cost. (id:60365)
1210 - 49 East Liberty Street
Toronto, Ontario
Newer luxury condo on the quiet side of East Liberty Village. Bright One bedroom with window, Clear view. One locker included, minutes walk to public transit, lakeshore, Park, bike trail, and supermarket, 24 hrs concierge, lots of amenities. tenant pays own hydro and third parties insurance. Option to rent a parking spot for an extra $180/month (id:60365)
710 - 120 Dallimore Circle N
Toronto, Ontario
On Demand Don Mills Location! Newer Modern Building, 1 Bedroom Plus Den, Open Balcony!! Ensuite Laundry, Bright Unit, Laminate Floors . Gym swiming pool , , 5 Appliances! Parking And Locker Included. Near Don Valley Parkway/Hwy404/Hwy.401. Minutes To Downtown Toronto!! Great Location! Close to Shops at Don Mills, multiple grocery stores, pharmacies, and restaurants. TTC transit accessible: A short drive to Warden subway station. Nearby Parks & Green Spaces Several nearby natural areas including Moccasin Trail Park, Greenbelt Park, and Aga Khan Museum etc. owner will remove the carpet in the bedroom and make it carpet free on November 22.2025 (id:60365)
406 - 188 Spadina Avenue
Toronto, Ontario
Rarely offered 2 Bed, 2 Bath boutique condo in the heart of Kensington/Chinatown! Spacious 1,318 sq. ft. layout with private, quiet patio-facing living room. Primary bedroom with two closets, large in-unit laundry/storage room, and ONE UNDERGROUND GARAGE PARKING included. Steps to shops, dining, transit, and downtown amenities. Sold "AS-IS." Building features concierge, rooftop deck, gym, indoor pool, sauna, and outdoor patio. (id:60365)
308 - 65 Broadway Avenue
Toronto, Ontario
Brand-New Luxury Condo At 65 Broadway Avenue By Times Group, Functional 1 Bedroom Plus 1 Den Layout, Den With Door Can Be Used As A 2nd Bedroom/ Office Area. Located In The Heart Of Yonge & Eglinton. This Stunning Building Provides The Urban Living Style And Convenience For Both Relaxation And Social Gatherings. Functional Designed Unit With A Balcony With South-Facing Views, In-Suite Laundry, A Contemporary Designed Kitchen With B/I Appliances & Quartz Countertops Offer Wonderful Experience of Stay Home Dining. Premium Amenities Including Rooftop Lounge With BBQs, State-Of-The-Art Fitness Centre, Billiards Room, Study And Party Rooms, And 24/7 Concierge Service And Many More. Just Steps Away From Eglinton Station And Surrounded By Vibrant Shops, Cafes, And Restaurants. It Offers the Vibrant Midtown Living. One Locker Included. (id:60365)
Ph408 - 200 Keewatin Avenue
Toronto, Ontario
Check out this brand new, exceptional 2-bedroom, 2-bathroom suite at The Residences on Keewatin Park. An exclusive boutique building with just 36 estate-style homes in one of Toronto's most prestigious and established neighborhoods. Ideally located on a quiet, tree-lined street just minutes from Yonge & Eglinton subway station, this rare offering blends refined design with elevated urban living. Thoughtfully designed across 1,229 sq. ft., this residence features soaring ceilings, wide-plank hardwood flooring, and floor-to-ceiling windows that flood the space with natural light. The open-concept living and dining area flows seamlessly into a custom Scavolini kitchen complete with integrated Miele appliances, quartz countertops, a waterfall island, and full-height backsplash. The luxurious primary suite boasts a walk-in closet and spa-like ensuite with double vanities and an oversized glass-enclosed shower. A spacious second bedroom and a second full bathroom offer comfort and flexibility for guests, professionals, or growing families. Topping it all off is a sun-drenched, 600 sq. ft. private rooftop terrace with gas BBQ hookup, an entertainers dream and a true outdoor retreat in the heart of the city. Includes one underground parking space. Conveniently located near Sherwood Park, top-rated schools, and the shops, restaurants, and conveniences of both Yonge and Mt. Pleasant. A rare opportunity to enjoy luxurious, boutique living in the heart of Midtown. Please Note: This Unit Is Unfurnished. Any Furnishings Shown In Photos Have Been Virtually Staged For Illustrative Purposes Only. Dimensions, Furniture Layouts, And Scale May Not Reflect Actual Fit Or Space. Prospective Tenants Are Encouraged To Verify All Measurements Independently. (id:60365)

