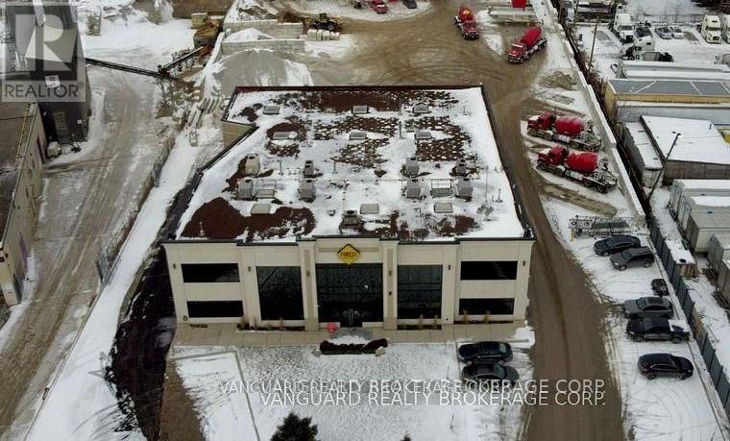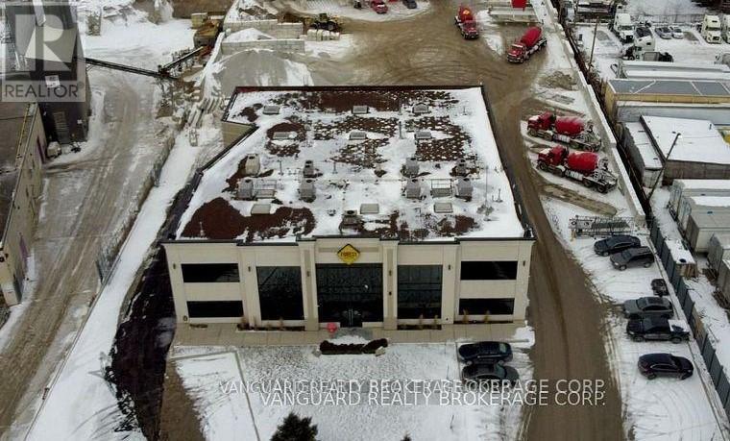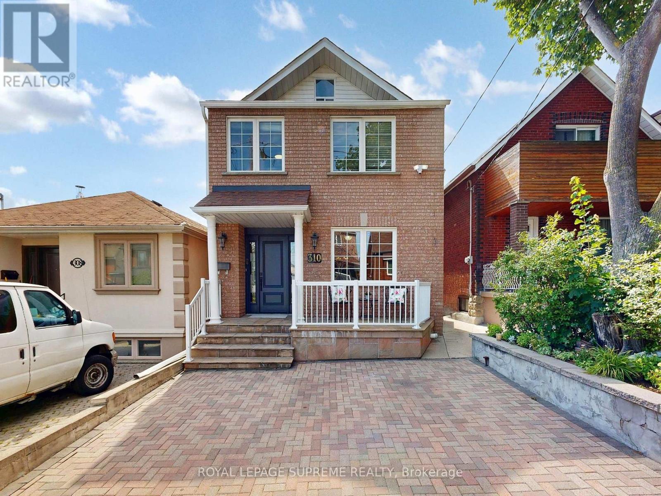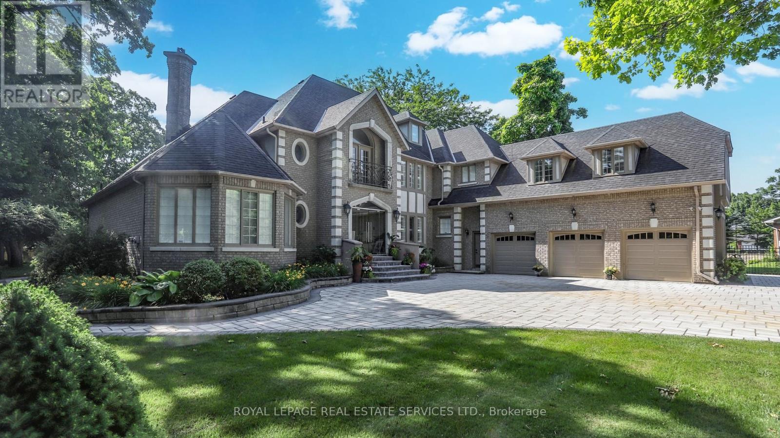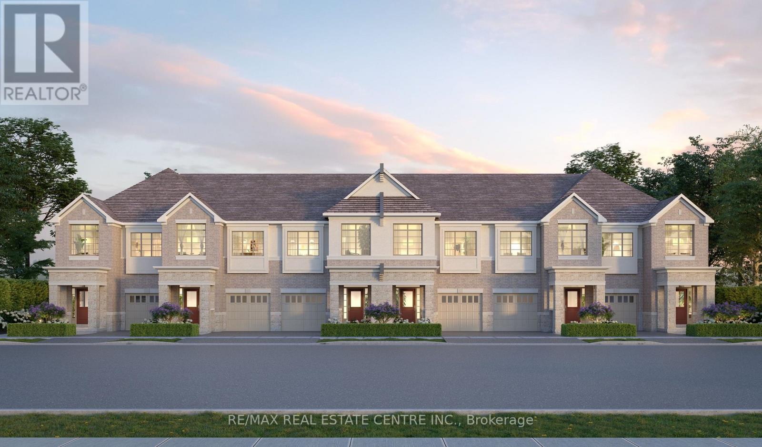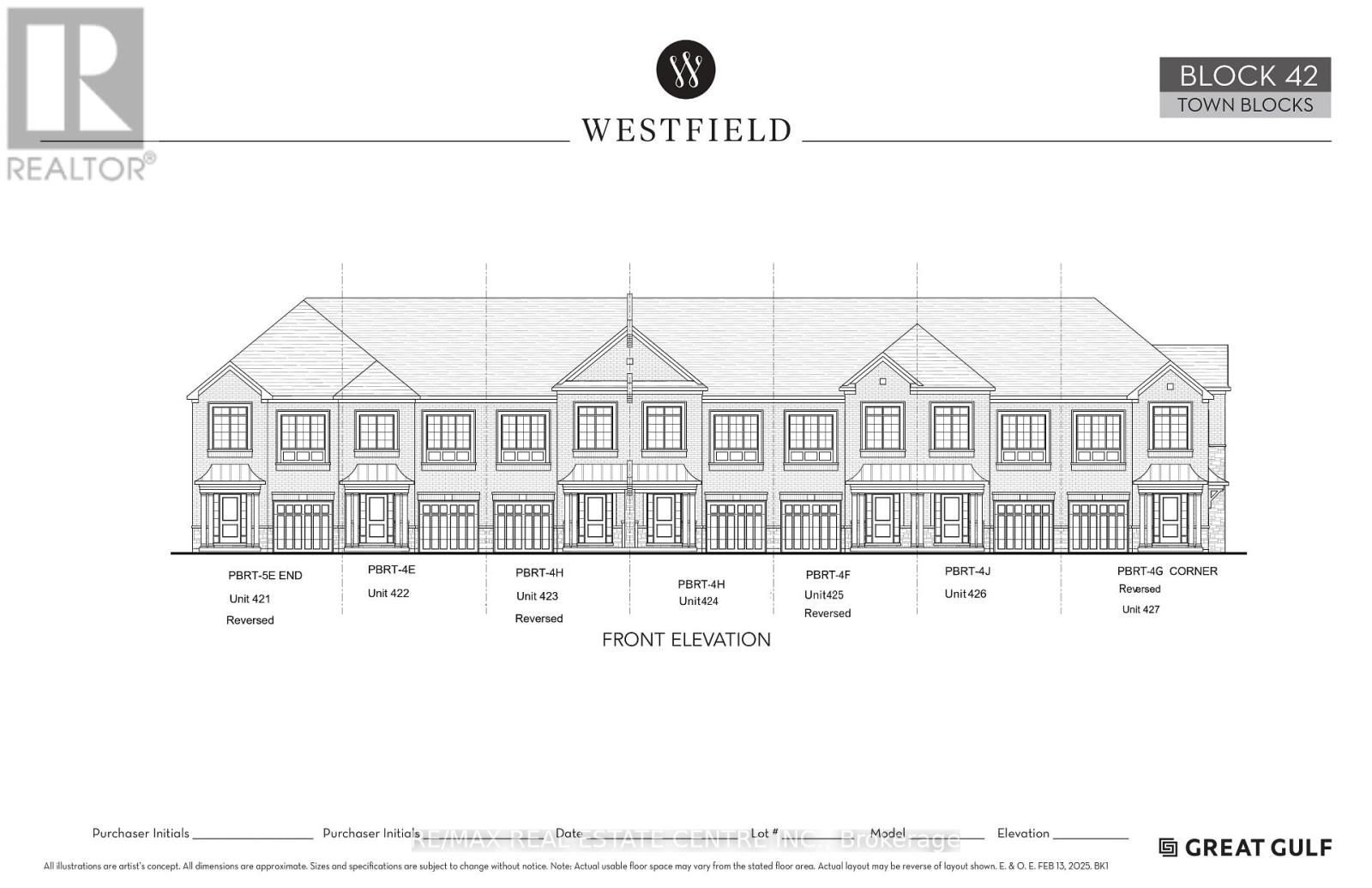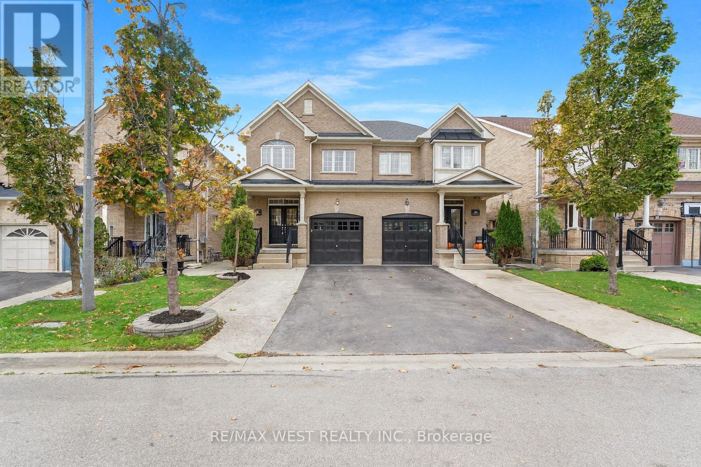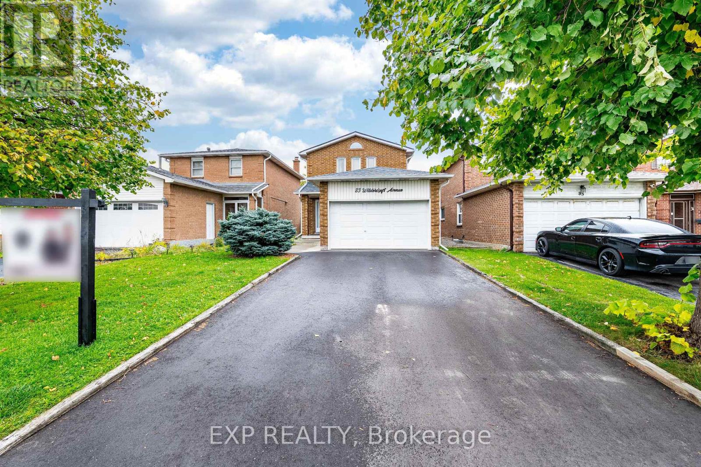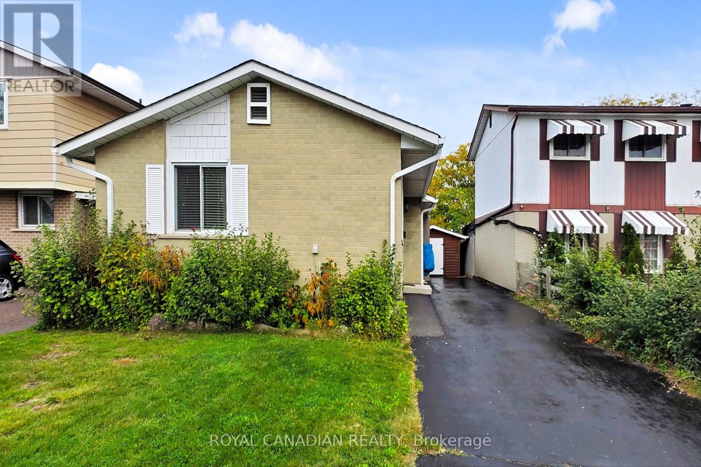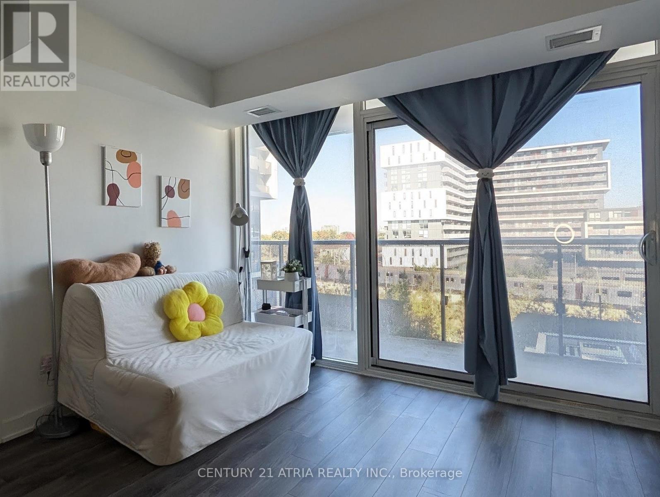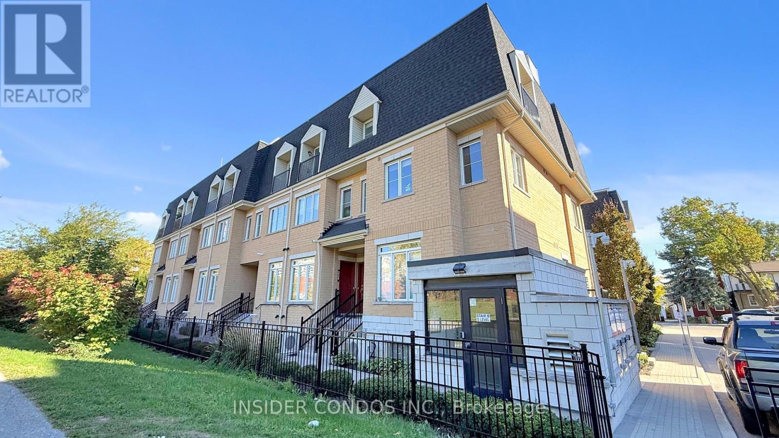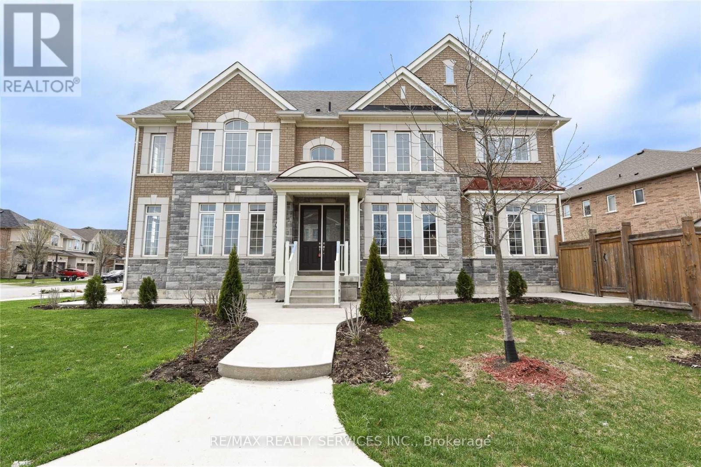1b - 8 Cadetta Road
Brampton, Ontario
Rarely available, this stunning office space offers a variety of permitted uses. Prime location with easy access to major highways. Professionally managed. No Outside Storage Available. (id:60365)
1a - 8 Cadetta Road
Brampton, Ontario
Rarely Available, This Stunning Office And Industrial Space Offers A Variety Of Permitted Uses. Prime Location With Easy Access To Major Highways. Professionally Managed. No Outside Storage Available. (id:60365)
310 Nairn Avenue
Toronto, Ontario
310 Nairn Avenue isn't just a house its a fresh start with built-in opportunity at every turn. Step inside and feel the love in every detail, from the stylish quartz kitchen with gleaming stainless steel appliances to the warm, inviting living spaces perfect for family time or entertaining. You've got 4 generous bedrooms and 3 bathrooms, giving everyone their space. But here is the game changer: a fully separate 2-bedroom basement apartment with its own kitchen, laundry, and private walk-up ideal for in-laws, guests, or extra income. You'll find parking for two inside your double detached garage! and all of this in a vibrant, close-knit neighborhood near parks, schools, and everything you need. Whether you're growing your family, your future, or your investment portfolio this home is ready to deliver. (id:60365)
2416 Mississauga Road
Mississauga, Ontario
Magnificent Mississauga Estate! Nestled in one of GTA most prestigious Streets, near mega mansion homes! This Mansion offers over 1/2 Acre lot at 117' x 277' creating a serene, Muskoka-Like Setting, features Quality Custom-Built Boasts outstanding size at 12,321 sqft of Living Space with 8900 sqft above grade, a Resort-Style Indoor Swimming Pool! Deep front setback ensures privacy, Exceptional Curb Appeal complemented by the Elegant Architecture, beautiful Landscaped garden, Mature trees, Iron fenced with 2 auto double-door Gates. From glass doors enclosed foyer, you are Invited by a soaring 2-story elegant foyer with solid brass art deco railing spiral stairs. Spectacular Family room features Cathedral-Like open & grand atmosphere. Impressive Living room & Dining rooms showcase 10.5' &10' coffered ceilings, with gorgeous 2-side fireplace between. The State-of-Art chef-inspired gourmet Kitchen features Luxurious elements & huge Custom island; Very spacious breakfast area w/o to sundeck. The office w/wood bookshelves & wall panels. 2 stairs leading to 2nd level, stunning overlooks the family room. Primary Bedroom features 2-side fireplace, new luxury 5pc ensuite, and large windows overlook back garden. Large 2nd bedroom has its own ensuite, A private stairs leading to the huge & tranquil 5th bedroom on 3rd floor offers its own Hvac system. Entertaining basement boasts 9' ceiling, self-contained unit, Sauna, 2 bathrooms, Rec room with Wet Bar and walks up to the inspired Indoor Pool with Skylights, perfect for Year-Round family activities! Interlocking front yard w/Circular Driveway, 3 walkouts leading to East facing back garden, perennial landscaped gardens provide outdoor entertaining and relaxing in tranquility! It located minutes from top-rated schools, shopping centers, Mississauga Golf & Country Club, UTM, Erindale Park, Go Station, easy QEW access. This Estate offers a First-Class Living experience with a blend of Peaceful Retreat & Enriched Home Comforts!! (id:60365)
62 Bermondsey Way
Brampton, Ontario
Stunning 4-bedroom, 4 washroom townhouse by award-winning Great Gulf, ideally located at Mississauga Rd. and Steeles Ave. in the prestigious Brampton West community. This 1905 sq ft bright, open-concept home features 9-ft ceilings on all levels (in basement as well), hardwood floors, and oak stairs with iron pickets. The upgraded kitchen includes quartz countertops, a centre island, and premium finishes. The spacious primary bedroom offers a 5-piece ensuite and walk-in closet. Large windows provide abundant natural light, and convenient upper-level laundry enhances everyday comfort. Enjoy easy access to major highways (401/407), top schools, parks, shopping, and nearby Mississauga and Milton amenities - the perfect blend of style, location, and convenience. DISCLAIMER: All illustrations are artist's concept. All dimensions are approximate. Sizes and specifications are subject to change without notice. Actual usable floor space varies from the stated area. Actual layout may be reverse of layout shown. E. & O. E." (id:60365)
64 Bermondsey Way
Brampton, Ontario
Stunning 4-bedroom, 4 washroom townhouse by award-winning Great Gulf, ideally located at Mississauga Rd. and Steeles Ave. in the prestigious Brampton West community. This 1905 sq ft bright, open-concept home features 9-ft ceilings on all levels (in basement as well), hardwood floors, and oak stairs with iron pickets. The upgraded kitchen includes quartz countertops, a centre island, and premium finishes. The spacious primary bedroom offers a 5-piece ensuite and walk-in closet. Large windows provide abundant natural light, and convenient upper-level laundry enhances everyday comfort. Enjoy easy access to major highways (401/407), top schools, parks, shopping, and nearby Mississauga and Milton amenities - the perfect blend of style, location, and convenience. DISCLAIMER: All illustrations are artist's concept. All dimensions are approximate. Sizes and specifications are subject to change without notice. Actual usable floor space varies from the stated area. Actual layout may be reverse of layout shown. E. & O. E." (id:60365)
102 Everingham Circle
Brampton, Ontario
Welcome to this impeccable home where natural light flows freely and every detail has been thoughtfully curated. With sun light travelling throughout, you'll immediately feel the warmth and welcoming atmosphere. This stately home offers spacious living areas designed for both comfort and style, perfect for families who appreciate elegance and functional layout. Inside you'll find generous bedroom space, pristine bathrooms, upgraded finishes, and abundant storage. The home's flow and layout creates an effortless transition from day-to-day living to entertaining guests. Outside, this neighborhood stands out for its quiet, well-maintained streets, green spaces, and proximity to quality schools. Excellent access to shopping, major commuter routes, parks and transit enhances convenience while maintaining a strong sense of community. This is more than just a house, it's a home with presence and personality, waiting for you to make lasting memories. A true must see for those seeking an exceptional living experience. Some photos are VS staged. (id:60365)
83 Wildercroft Avenue
Brampton, Ontario
This Charming 3+1 Bedroom, 2 Bathroom Detached Home Offers Modern Comfort In The Sought After Brampton North Community. The Main Level Features A Bright Combined Living And Dining Room With Stylish Laminate Flooring And A Walkout To The Fully Fenced Private Backyard. The Eat In Kitchen Boasts Ceramic Tile Flooring, Crisp White Cabinetry And A Cozy Breakfast Area. Upstairs You Will Find 3 Comfortable Size Bedrooms, Large Primary Suite With A Large Closet, 2nd Bedroom Offers A Walk-In Closet. The Finished Basement Adds Additional Living Space Complete With A Cold Cellar, Lots Of Storage Space, Large Recreation Room Featuring Wainscotting Throughout. A Bonus Room Currently Equipped As A Functional Hair Salon Which Can Be Easily Converted Into A 4th Bedroom, Home Office Or Playroom. Located In A Prime Family Friendly Neighbourhood, Walking Distance To Trinity Common Mall, Schools, Parks And Transit. Live Close To It All! Chinguacousy Park, Gage Park, Century Gardens Recreation Centre And Bramalea City Centre. Enjoy Quick Access To Major Highways, 410 & 407 And Mount Pleasant Go Station Making Commuting A Breeze. (id:60365)
17 Haley Court
Brampton, Ontario
Beautifully maintained solid brick bungalow just minutes from Chinguacousy Park! Main floor features a bright open-concept layout, 2 spacious bedrooms, powder room, and 4-pc bath. Modern chefs kitchen with quartz countertops and stainless steel appliances. Basement offers a separate covered entrance, 2 bedrooms , 2 full baths, and a full kitchen . Recent upgrades include roof, furnace, AC (under 5 yrs), 100 AMP electrical, copper wiring, and gas heating. Large private backyard with no rear neighbors and insulated garden shed. Close to schools, parks, transit, and Highway 410. A true gem in Brampton's most desirable area! (id:60365)
624 - 160 Flemington Road
Toronto, Ontario
This beautiful 2-bedroom, 2-bathroom condo features an open-concept living-dining area, spacious balcony and large windows in both bedrooms. Includes PARKING and a LOCKER. Ideally located next to Yorkdale TTC Subway Station/Yorkdale Shopping Mall and GO Bus Station. The condo is minutes from Hwy 401 and Allen Rd, offering easy access to downtown Toronto, York University/ UofT. Enjoy 24-hour concierge service, a gym, and party room. The area is surrounded by excellent restaurants, theaters, grocery stores, parks, schools, and hospitals. (id:60365)
226 - 380 Hopewell Avenue
Toronto, Ontario
Welcome to Unit 226 at 380 Hopewell Avenue - a bright and spacious stacked townhouse featuring the largest layout in the complex. This inviting home offers brand new floors and brand new appliances. Enjoy your own private terrace, perfect for relaxing or entertaining. Parking includes EV charging, with the potential for a second spot by installing a lift. Ideally situated near shops, schools, parks, and transit, this home combines urban convenience with neighborhood charm. A fantastic opportunity to make this exceptional townhouse your own! (id:60365)
2 Falling Leaf Drive N
Caledon, Ontario
A corner beauty! Absolutely stunning 6 year new & spacious attached home with 4 bedrooms, 4 washrooms. Updates kitchen with built in appliances, quartz counter top, formal living, dining, 2 great sized family rooms w/ gas fireplace, concrete surrounding the entire home. Backyard loaded with apples, plums, and pear trees, and a big garden shed. Second floor 2 master bedrooms and great size, 3rd bdrm w jack and jill washroom. (id:60365)

