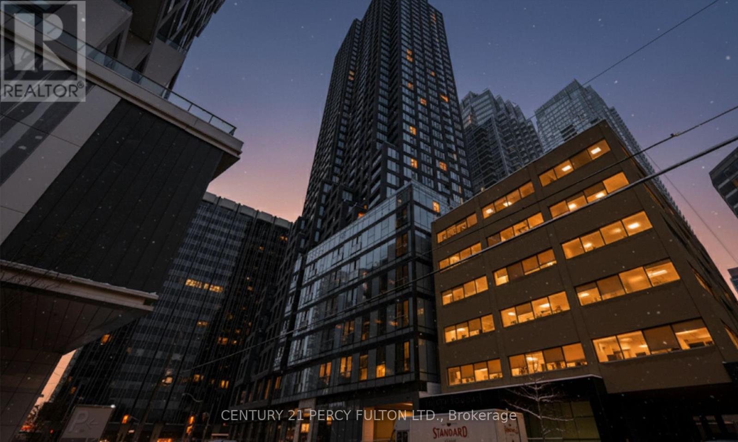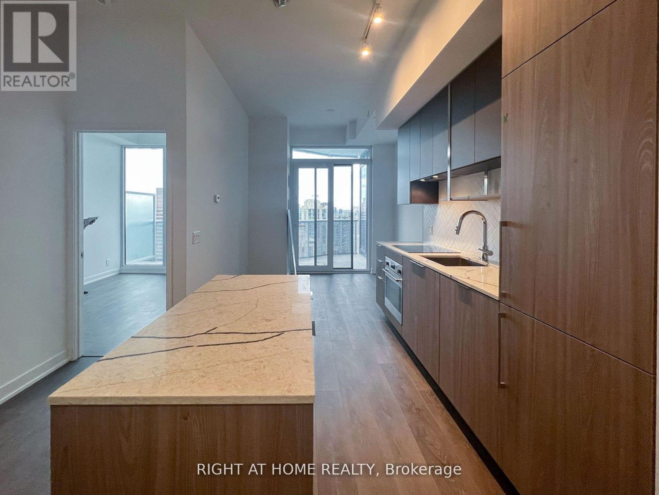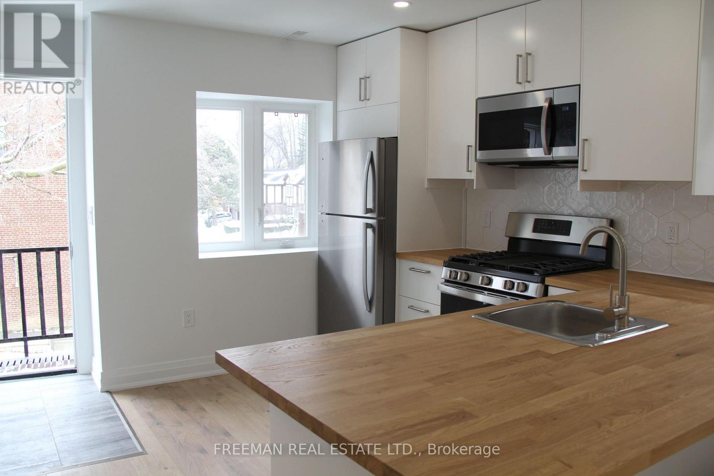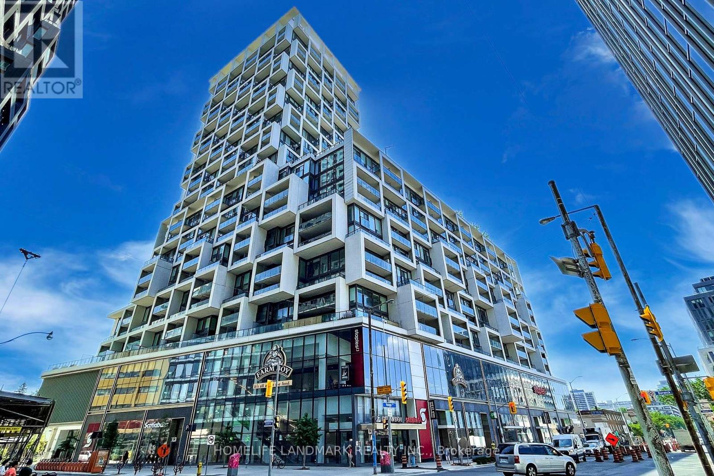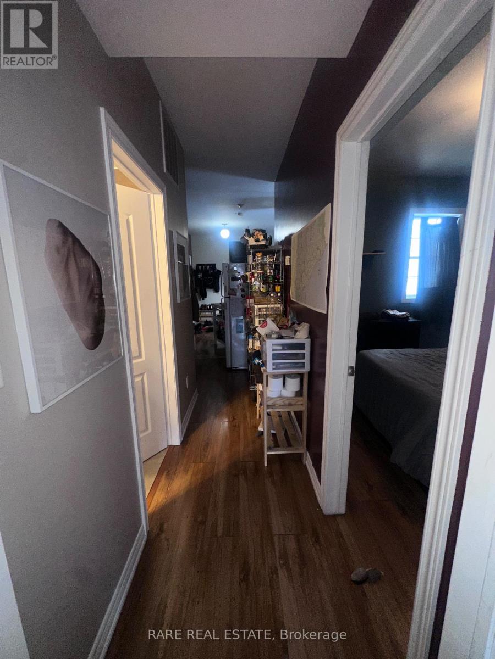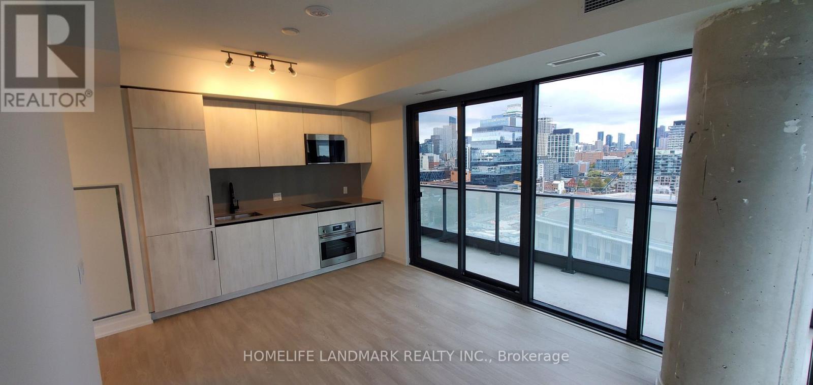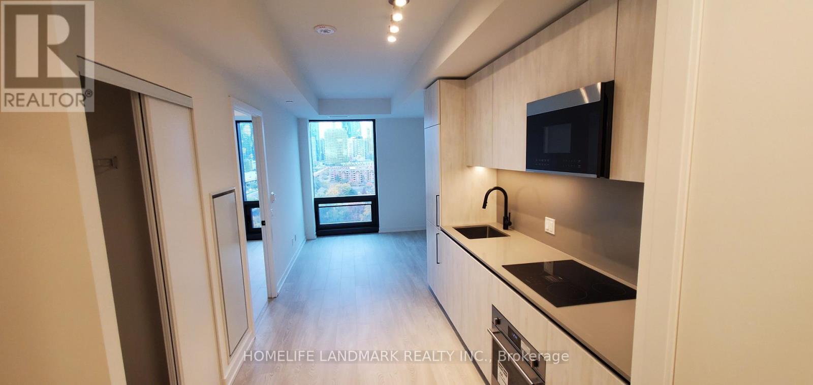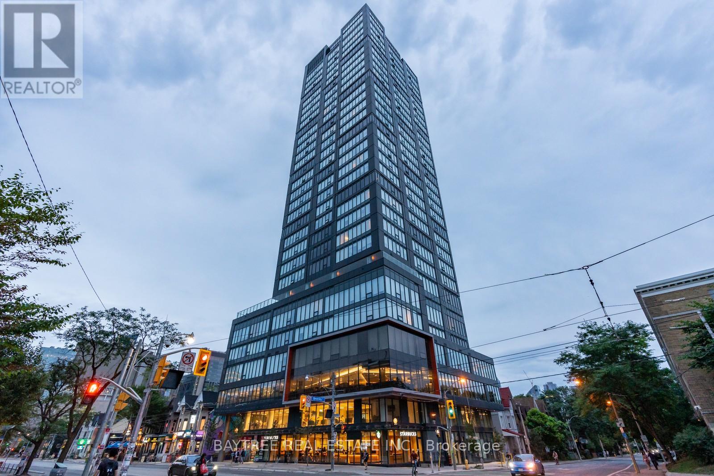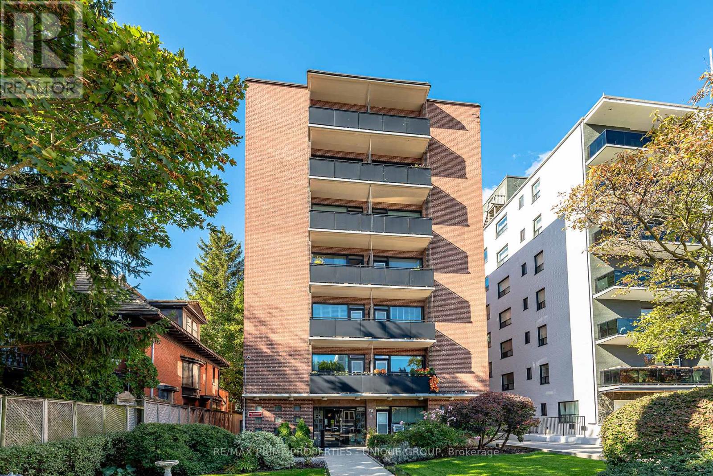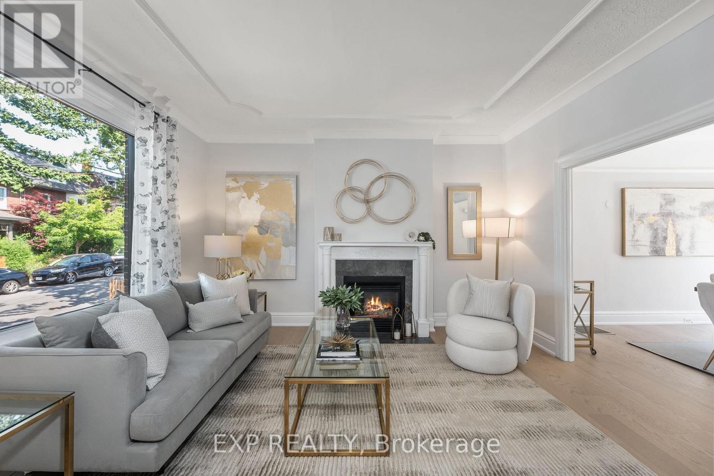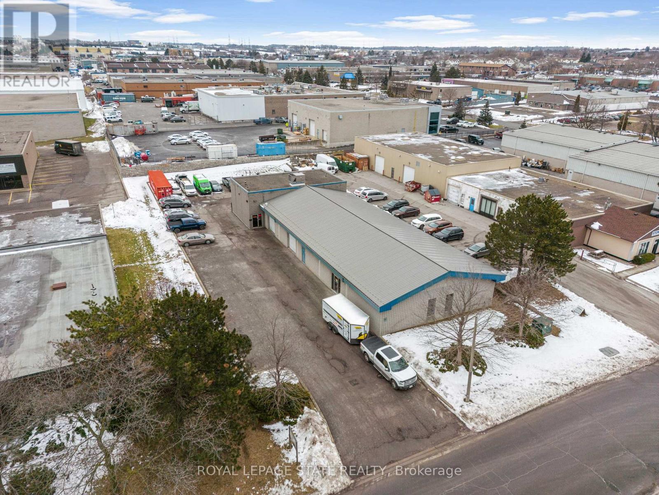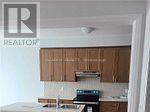1910 - 20 Soudan Avenue
Toronto, Ontario
Modern, sun-filled studio suite available for lease at 20 Soudan Avenue, offering efficient design, elevated city views, and a bright open-concept layout. Floor-to-ceiling windows provide abundant natural light and create a seamless flow between the kitchen, living, and sleeping areas. Laminated flooring throughout adds warmth and a contemporary feel. The sleek kitchen features minimalist cabinetry, integrated appliances, and a stylish backsplash, while the modern bathroom offers a fresh, clean design. This well-presented, carpet-free unit delivers functional and comfortable living in a compact space. Located in the new Y & S Condominium by Tribute Communities, residents enjoy premium amenities including fitness centre, outdoor pool, concierge services, and party/media rooms. Perfectly situated steps to the TTC, the upcoming Eglinton Crosstown LRT, Young Eglinton Centre, restaurants, cafes, grocery stores, and shops. Situated in the vibrant Young & Eglinton corridor, this studio offers exceptional urban conveniences and modern living. Ideal for single professionals seeking a stylish and efficient space in a prime Midtown Toronto location. Don't miss this opportunity to lease in one of the area's most desirable buildings (id:60365)
2407 - 15 Holmes Avenue
Toronto, Ontario
Flexible closing.. Feb 15th or later. Students, new comers, professionals welcome! Live the Vibrant Life! Imagine enjoying your morning coffee/tea with stunning, unobstructed north views from your private, wave-shaped extra spacious balcony in this chic one-bedroom condo. This high-floor suite boasts a modern open-concept design with 9' ceilings, laminate floors, a stylish kitchen with built-in appliances, and the convenience of in-suite laundry. Step outside to unparalleled access to TTC, subway, supermarkets, parks and a diverse culinary scene. Building amenities include visitor parking, 24/7 concierge, a spectacular rooftop deck with BBQs, party room, golf simulator, yoga studio, and a well-equipped gym. This is urban living at its finest! (id:60365)
2 - 3449 Yonge Street
Toronto, Ontario
Completely Renovated (2023) - entire second floor with no one above you. Two adult size bedrooms. Real kitchen with lots of counter space and full size appliances plus your own ensuite wash/dryer. All flooring from 2023 reno. Control your own heating & cooling and never run out of hot water with hot water on demand. Both bedrooms accommodate queen size beds. Both the common and ensuite bathrooms have are 4 piece. Walk-out to your own private deck. Great for families or roommates. People with pets carefully considered. 1 extra long parking spot available: + $100/Month. (id:60365)
918 - 5 Soudan Avenue
Toronto, Ontario
Welcome to the iconic Art Shoppe Condos at Yonge & Eglinton! Steps to the Subway, future LRT, restaurants, cafes, Farm Boy, banks, and shops. Everything you need is right in or around the building.Floor-to-ceiling windows fill the unit with light. The modern kitchen has high-end built-in appliances, a large custom island, and upgraded finishes.The room has a custom closet, a spa-like ensuite, and direct access to the terrace. The unit includes upgraded flooring, blinds, tiles, and extra storage.Enjoy 33,000 sq ft of luxury amenities: full fitness centre, rooftop infinity pool, yoga studio, party rooms, kids club, billiards, BBQ areas, guest suites, visitor parking, and 24-hour concierge.The lobby is designed by Karl Lagerfeld. Located in a top school district, including Whitney Junior Public School. (id:60365)
8 - 200 Augusta Avenue
Toronto, Ontario
CHARMING 2 BEDROOM APT IN THE MIDDLE OF KENSINGTON MARKET! FEATURES A PRIVATE BALCONY OFF ONE OF THE BEDROOMS. WILL BE FRESHLY PAINTED AND UPDATED AND AVAILABLE FOR FEBRUARY 15, 2026. CLOSE TO UOFT, RYERSON, QUEENS PARK, HOSPITALS, SUBWAY AND MANY SHOPS AND CAFES! (id:60365)
1611 - 35 Parliament Street
Toronto, Ontario
Welcome to The Goode by Graywood, where modern design meets the vibrant heart of Toronto's historic Distillery District. Located on one of the last developable parcels adjacent to this iconic heritage neighbourhoud, The Goode offers a rare blend of contemporary urban living and timeless character.This bright and stylish 1-bedroom suite features an expansive L-shaped wrap-around terrace with unobstructed city and skyline views, perfect for morning coffee or evening entertaining. Inside, enjoy 9 ft ceilings, floor-to-ceiling windows, and a sleek modern kitchen with quartz countertops, backsplash, and integrated appliances. The open-concept layout maximizes natural light and flow, creating an inviting space to live, work, and unwind. Experience 5-star amenities including a state-of-the-art fitness centre, yoga studio, co-working lounge, outdoor pool, BBQ terrace, party and games rooms, and more. Just steps from the cobblestone charm of the Distillery District, St. Lawrence Market, waterfront trails, and Corktown Common Park, with transit at your doorstep, streetcar access and the future Ontario Line. Easy connection to the DVP, Gardiner Expressway, and Union Station. (id:60365)
1406 - 35 Parliament Street
Toronto, Ontario
Welcome to The Goode by Graywood, where modern design meets the vibrant energy of Toronto's historic Distillery District. Situated on one of the last developable parcels adjacent to this iconic neighbourhoud, The Goode blends contemporary urban living with rich historical character.This bright and stylish 1-bedroom + den suite offers stunning west-facing views of downtown and the CN Tower, filling the space with warm natural light and gorgeous sunset vistas. Inside, enjoy 9' ceilings, floor-to-ceiling windows, and a sleek modern kitchen with quartz counters, backsplash, and integrated appliances. The functional den provides the perfect space for a home office or study. With an open-concept layout, the interior offers maximum usable square footage and a clean, efficient flow throughout. Residents enjoy a full suite of premium amenities, including a state-of-the-art fitness centre, yoga studio, co-working lounge, outdoor pool, BBQ terrace, party and games rooms, and more. Ideally located steps from the Distillery District, St. Lawrence Market, waterfront trails, and Corktown Common Park. Excellent transit access via streetcar and the future Ontario Line, with convenient connections to the DVP, Gardiner, and Union Station. (id:60365)
2606 - 203 College Street
Toronto, Ontario
Situated in the heart of the University District, this 2-bedroom, southeast-facing unit offers unbeatable convenience and lifestyle. Located just steps from U of T, the YUS Subway Line, Queen's Park, Kensington Market, the AGO, ROM, and so much more, you'll be at the center of it all!The unit features large-span windows that provide kick-ass downtown views and fill the space with natural light. Enjoy a practical layout with laminate flooring throughout and a Starbucks and streetcars right on the ground floor for ultimate convenience.High-speed internet is included, making it perfect for students, professionals, or anyone who wants to be in the middle of Toronto's vibrant downtown.This is an exceptional opportunity to live in one of the most sought-after areas of the city. Come have a look and see it for yourself! (id:60365)
303 - 78 Warren Road
Toronto, Ontario
Open House Saturday, January 10, 2026 - 2pm - 4pm. Where Forest Hill meets Casa Loma! Steps to the St. Clair streetcar, walk to Forest Hill Village, Nordheimer Ravine, Loblaws, St. Clair West Subway Station, Winston Churchill Park and Timothy Eaton Memorial Church. Spacious, and quiet south facing 1 bedroom, 1 bathroom suite overlooking the mature neighbourhood trees. Open concept living and dining room, large primary bedroom, efficient galley kitchen, open balcony, four piece washroom. This is a co-ownership building (not a co-op.) No Board approval required. Maintenance fee includes property tax and laundry. Some photos have been virtually staged. (id:60365)
29 Grace Street
Toronto, Ontario
Welcome To 29 Grace St Featuring *** 3 Separate Income-Generating Units *** Earn Up To $12,500/Month From Three Distinct, Self-Contained Spaces - Ideal For Investors, Multi-Generational Families, Or Those Seeking Flexible Living Options. This Renovated 2.5-Storey Home Blends Timeless Charm With Modern Design, Offering A Legal Basement Suite With Separate Entrance And A Custom-Built Laneway Suite. The Main Home, Renovated In 2024, Showcases Brand-New Windows, Wide-Plank White Oak Engineered Floors, And A Custom Kitchen With Stainless Steel Appliances, Generous Cabinetry, And A Dedicated Dining Area Flowing Into A Bright, Cozy Living Room With Fireplace. Upstairs, The Second Level Features Three Spacious Bedrooms, An Updated Main Bath, And A Large Laundry Area With Space For A Creative Workspace. The Third Floor Offers A Sleek 3-Piece Bath, Flexible Living Area, And Stunning Skyline Views Including The CN Tower. The Legal Basement Suite Boasts 8-Ft Ceilings, Two Bedrooms, Two Bathrooms, Full Kitchen With Breakfast Bar, Stainless Steel Appliances, And In-Suite Laundry - Perfect For Strong Rental Income. The Laneway Suite (2023) Includes Parking For Two, One Bedroom, Open-Concept Living/Dining, In-Suite Laundry, Skylight, And Rooftop Space - Ideal For Guests, Tenants, Or Extended Family. Enjoy Summer Entertaining In The Private Backyard Oasis. Further Upgrades Include New Roof (2023), Furnace, A/C & Tankless Water Heater (2025). Furniture Negotiable. Permits Available Upon Request. Steps To Trinity Bellwoods Park, Shops, Cafes & Restaurants - Urban Living At Its Finest! (id:60365)
1 - 90 Hempstead Drive
Hamilton, Ontario
Great Unit Approx 4,500 SQFT, located in the Redhill industrial business park north. Zoning is M3 allowing for many uses. Solid building. Close to all amenities and easy access to 403 & QEW via Redhill & Linc. (id:60365)
889 Sobeski Ave Avenue N
Woodstock, Ontario
Bright And Spacious 3 Bedroom And 3 Bath Townhome Is Available For Lease At Prime Location Of Woodstock. Open Concept Layout Features Dining Room, Great Room W/Fireplace, Upgraded Kitchen With Quartz Countertop, Backsplash & Center Island. Hardwood Floor Through-Out The Main Floor, 9 Ft Ceilings & Large Windows. 2nd Floor Offers A Primary Br With A Walk-In Closet & 5 Piece Ensuite Bathroom. Generous Size Bedrooms. (id:60365)

