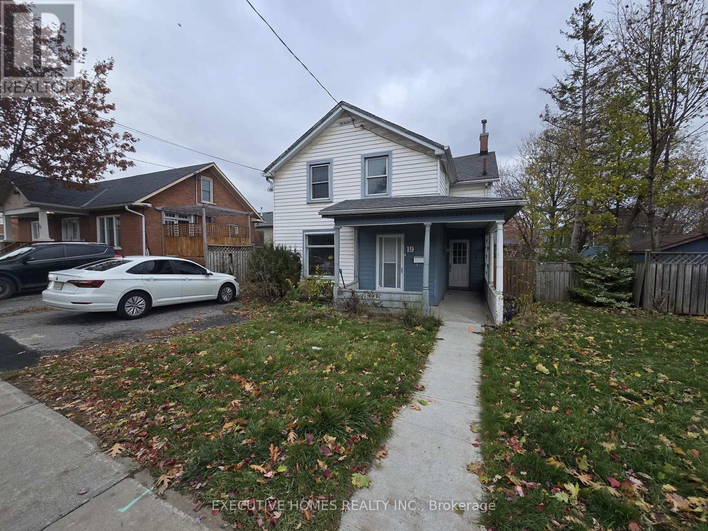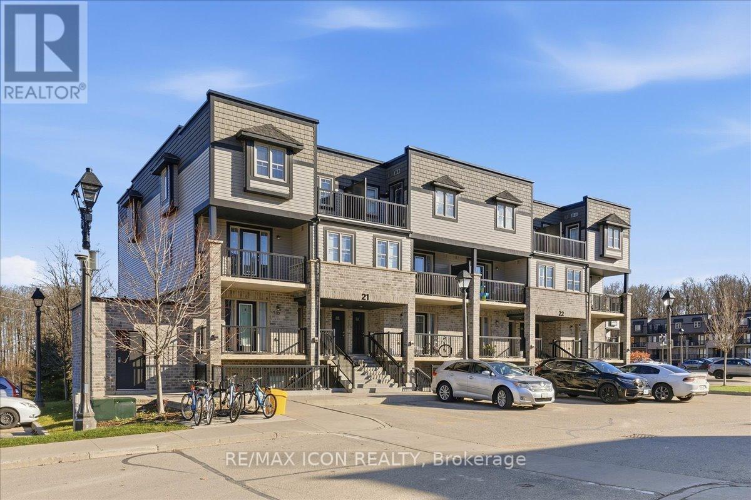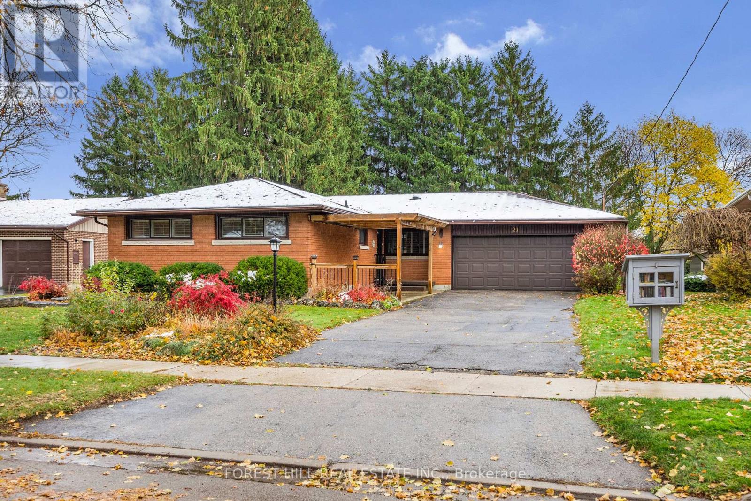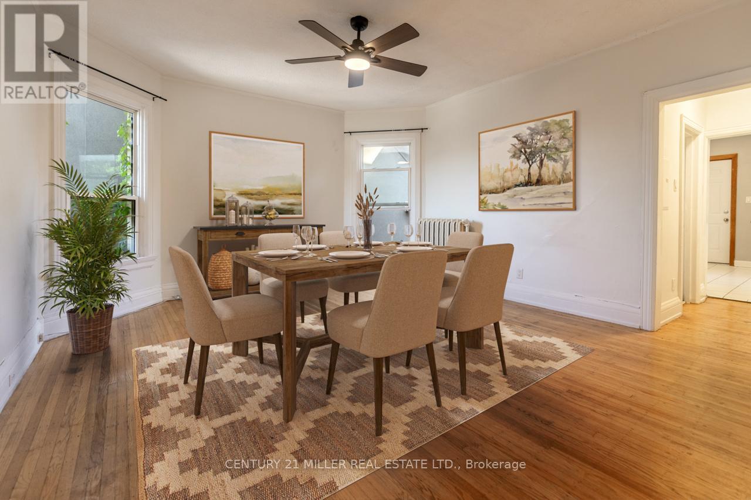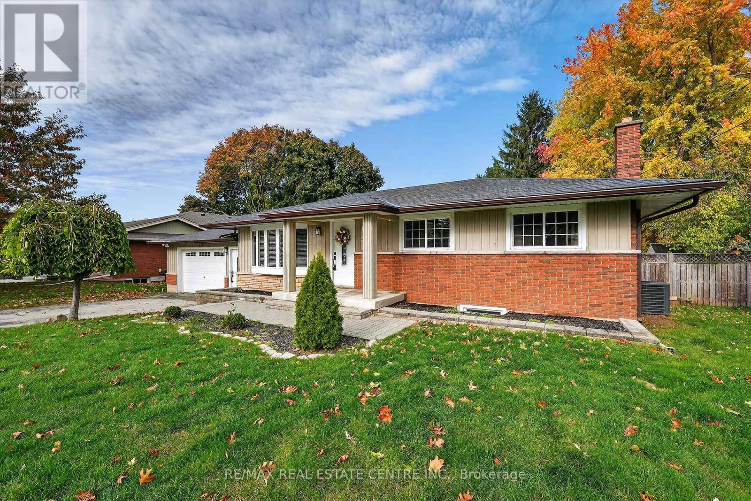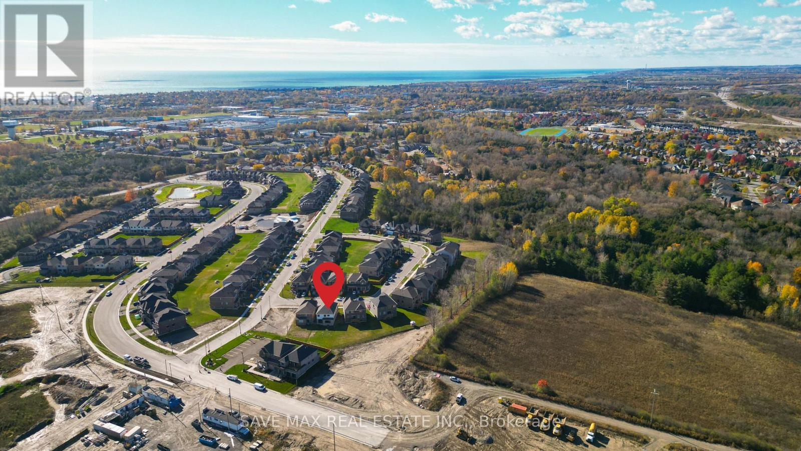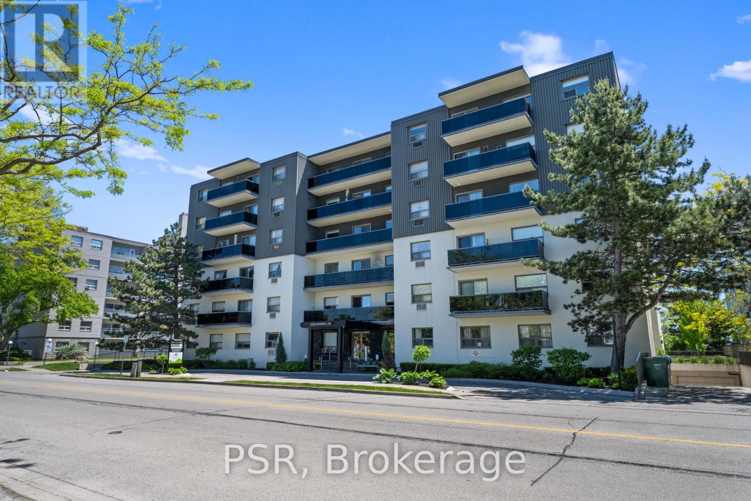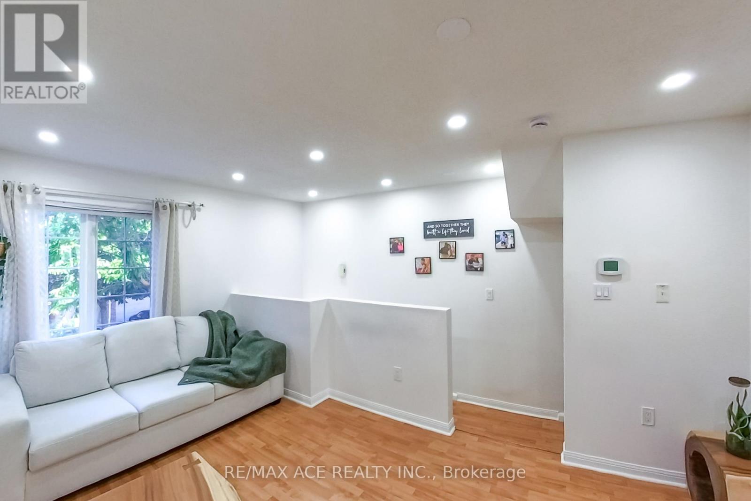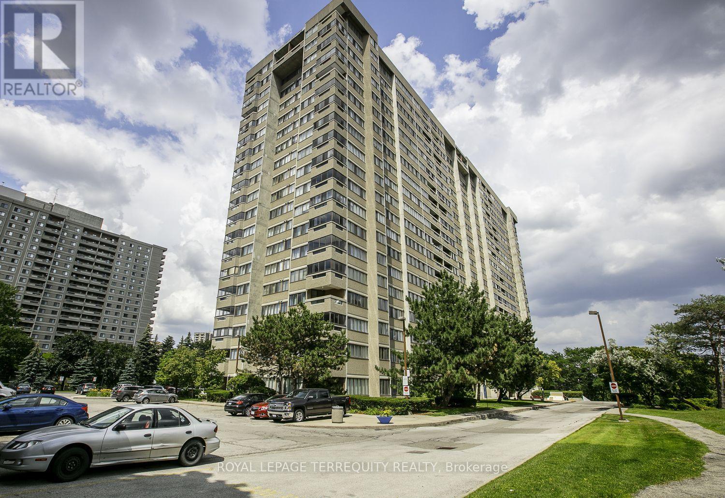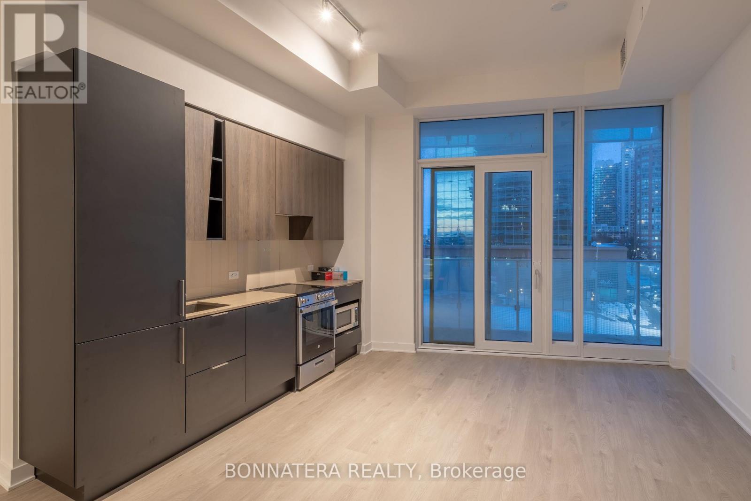19 Cedar Street
Belleville, Ontario
Welcome to 19 Cedar Street. This 2-storey home makes an incredible opportunity for first-time home buyers. The Kitchen and washrooms are fully renovated. Situated in a convenient area walkable to downtown Belleville, shopping, farmers markets, restaurants and walking trails. Enjoy coffee on the Front Porch or on the large deck in the fenced-in backyard. This bright and spacious home has a large kitchen, a dining room with tiling, a separate family room and main floor laundry. The second level offers 3 bedrooms with an aden/nursery! Waiting for the next family to make it as their own. (id:60365)
303 - 325 Maxbecker Drive
Waterloo, Ontario
Introducing an exceptional opportunity to acquire a fully equipped and well-designed bubble tea café located in one of Kitchener's highest-demand residential corridors. Mocha Bubble Tea operates in a busy plaza anchored by long-standing businesses and surrounded by dense residential communities, schools, and continuous walk-in traffic. This is a turnkey, modern beverage concept with strong brand presence, fresh interior build-out, and high-visibility exposure. Ideal for owner-operators or seasoned investors seeking a scalable and profitable quick-service business. Situated on Max Becker Drive, a rapidly growing and high-traffic area. Excellent visibility from the main road with strong plaza signage. Beautifully built interior with modern finishes and efficient layout. Fully outfitted with commercial-grade equipment. Delivery platforms (Uber Eats, Skip, Door Dash) ready to activate to expand revenue. Potential to expand menu with coffee, desserts, light snacks, or Asian-inspired drinks. High-quality equipment: sealing machine, commercial blenders, fridges/freezers, POS system, prep tables & more. Furniture, fixtures, interior décor, and all improvements. Existing brand materials & store signage. Starting inventory at time of handover. Training available for smooth transition to new ownership. Term remaining + renewal options. (id:60365)
21d - 1989 Ottawa Street S
Kitchener, Ontario
Welcome to to your next home located in the desirable Woodhaven South community! This beautifully upgraded Barrington model offers 1,005 sq. ft. of stylish, low-maintenance living with 2 bedrooms, 1.5 baths, and TWO balconies overlooking a peaceful pond and treeline. Enjoy the premium builder upgrades, including enhanced kitchen cabinetry, upgraded counter-tops, a modern island, pantry, upgraded fixtures, and six quality appliances. The bright, open-concept main floor is ideal for everyday living and entertaining, with direct access to the first balcony. Upstairs features two comfortable bedrooms; your primary with its own balcony; a 4-piece bathroom, and convenient upper-level laundry. Perfectly located near Highway 7/8 and the 401, Sunrise Shopping Centre, grocery stores, restaurants, transit, parks, and scenic trails like the Iron Horse Trail, this move-in-ready home offers exceptional value and one of the best views in the community! (id:60365)
21 Cyprus Drive
Kitchener, Ontario
Welcome to Forest Hill, where tree-lined streets create a peaceful, family-friendly atmosphere. This beautiful 3-bedroom, 2-bath bungalow has been lovingly maintained by the same family for 50 years and is ready for its next chapter. Step inside to a spacious main floor featuring gleaming hardwood floors, a bright living area, and a large dining room complete with custom built-in cabinetry - perfect for gatherings and family dinners. The expansive kitchen offers plenty of workspace and a large picture window overlooking the lush, private backyard. Three generously sized bedrooms and an updated family bath complete the main level. The walk-out basement adds even more living space with a cozy rec room, a second full bathroom, laundry area, and ample storage. Enjoy the outdoors in your private, tree-shaded yard, a quiet retreat ideal for relaxing or entertaining. Additional highlights include newer windows throughout and a true double car garage with inside entry to the home. Located in the highly desirable Forest Hill community, this home offers a perfect blend of comfort, convenience, and charm - close to great schools, parks, shopping, highways, and all amenities. A wonderful opportunity to make this cherished home your own! (id:60365)
2 - 270 Main Street W
Hamilton, Ontario
OVER 1,000 square feet! This bright and inviting 2-bedroom, 1-bathroom unit offers plenty of space and natural light, making it easy to feel right at home. The open layout provides room to unwind, work, or host a cozy get-together. Located in the heart of downtown Hamilton, you're steps from the GO Centre, Victoria Park, the Farmer's Market, and popular spots like Starbucks. And when you need a little fresh air, Chedoke Falls and nearby trails are just a short ride away. Comfort, convenience, and a great location - this home brings it all together.NOTE: Some photos have been virtually staged for your viewing pleasure! (id:60365)
23 Pinewood Avenue
Grimsby, Ontario
Gorgeous, immaculately maintained, move-in-ready, spacious, 3 bedroom, 2 bathroom detached bungalow, located in desirable Old Grimsby, in a family friendly neighborhood on a quiet cul-de-sac. Walk out from sliding doors of the large family room with fireplace or walk up a few stairs to a beautifully updated modern open concept kitchen leading out from patio doors to a huge fenced in backyard oasis great for entertaining and relaxation - this beautiful private backyard has all you could wish for, boasting a fibreglass inground salt water pool with retractable cover, concrete deck around the pool, hot tub with retractable cover & firepit area. Large spacious kitchen features quartz countertops, stainless steel appliances, eat-in breakfast area, bar/wine fridge, gas stove, lots of cupboard space and open concept to a bright living room with fireplace. Primary bedroom has a 4 piece en-suite walkthrough bathroom. Lower level is perfect for guests or in-law suite with its own kitchen, living room, large bedroom, 4 piece bathroom, laundry room and storage areas. This home combines both comfort and convenience. Roof (July 2024); Inground pool (May 2023); Concrete deck around the pool (May 2024); Heater installed (Sept. 2025); Main Floor Fridge (summer 2023). Minutes to parks, schools, shopping, restaurants & all amenities. A great place to live, located close to major highways. (id:60365)
533 Hornbeck Street
Cobourg, Ontario
WoW !! 172 Ft Deep Lot ! 3 full Washrooms on 2nd Level & Office / Den on Main level !! Contemporary Luxury Detached Home, offering approximately 2,700 sq. ft. (Builder Layout) of beautifully finished living space. The second floor features 4 spacious bedrooms and 3 full bathrooms, including a stunning primary suite with walk-in closets and a spa-inspired 4-piece ensuite with separate shower and soaker tub. Enjoy an open-concept main level designed for modern living, complete with 9 ft. ceilings, high-grade laminate flooring, a stylish 2-piece powder room, and a cozy gas fireplace in the family room. The upgraded kitchen boasts quartz countertops and premium KitchenAid stainless steel appliances-perfect for home cooks and entertainers alike. Additional features include inside access to a 2-car garage and upgraded finishes throughout. Located in a highly convenient community close to schools, shopping, Hwy 401, Cobourg Beach, community centre, Hospital, parks, and scenic trails. A fantastic opportunity to live in comfort, luxury, and style-don't miss out! (id:60365)
16 Fortune Gate
Toronto, Ontario
Location!! Location!! Location!!! Incredible Opportunity! Lovingly Owned By The Same Family Since 1968. In-Law Suite & Income Opportunity!! This Solid Brick Bungalow Exudes Timeless Charm, Exceptional Craftsmanship, And Endless Potential. Thoughtfully Maintained And Recently Renovated, This Home Features 2 Full Kitchens, 3 Bedrooms Upstairs, And 2 Bedrooms Downstairs, Along With 2 Full Bathrooms - Offering Flexible Living Options For Large Families, Investors, Or Those Seeking Multi-Generational Living. Each Generous Bedroom Easily Accommodates A Queen-Sized Bed, Ensuring Comfort And Space For Everyone. The Home Has Been Meticulously Cared For, With Numerous Upgrades Over The Years That Highlight True Pride Of Ownership. With Ample Living Space, Exceptional Storage, And An Unbeatable Location!! This Property Offers Incredible Potential For Personal Living Or Rental Income. Don't Miss Your Chance To Make This Versatile And Well-Loved Home Your Own! Steps To Transit, Schools, STC, Universities, 401 Highway, And All Amenities. Negotiable! A Separate Entrance Is To Be Built. (id:60365)
304 - 2300 Marine Drive
Oakville, Ontario
Welcome To 2300 Marine Drive, Nestled In The Highly Desirable Bronte Village! This Charming 2-Bedroom Suite Boasts A Smart And Efficient Layout, Featuring An Updated Kitchen Complete With Modern Appliances. Perfectly Positioned Between Lakeshore Road And The Scenic Shores Of Lake Ontario, This Home Offers Unparalleled Convenience. Enjoy Easy Access For Those Who Love The Outdoors! (id:60365)
22 - 1525 South Parade Court
Mississauga, Ontario
Bright & Stylish 2-Storey, 2-Bedroom Townhouse in Prime Mississauga! Recently updated and move-in ready, this home boasts modern upgrades including fresh paint with ceilings (2023), pot lights in living, kitchen & bedrooms, an upgraded laundry set and refrigerator (2024), a new AC unit (2024), new rented water heater, freshly painted garage door (2025), automatic garage door opener, and an upgraded master bathroom basin. Enjoy multiple walkouts to your private patio and balcony, perfect for entertaining or BBQs. Steps to parks, playgrounds, tennis & basketball courts, rinks, baseball diamonds, shopping, trails and transit. Just minutes from top-rated hospitals and major highways. Don't miss this meticulously maintained gem-book your showing today! (id:60365)
604 - 50 Elm Drive E
Mississauga, Ontario
Welcome to the Aspenview, a wonderful family building with lots of quiet space, all within steps to downtown Mississauga. All your conveniences at your doorstep: Minutes of walking to square one, shopping, groceries, parks, greenspace, trails, community centre, library, Living Arts Centre, transit, schools, easy highway access, hospital, and so much more. New LRT coming to connect and transport between GO stations from the lake to Brampton, quickly and easily. Enjoy the large spacious open rooms with bright natural light throughout. Extra storage space within the unit too. We are freshly painted, carpet is about one year old, and entire unit has been cleaned, we are ready for you to move in. (id:60365)
320 - 3900 Confederation Parkway
Mississauga, Ontario
Welcome to M City! This stunning 1+1 bedroom condo features 13.7 ft ceilings and a thoughtfully designed open-concept layout that maximizes space and natural light. The modern kitchen seamlessly blends style and functionality, featuring top-tier stainless steel appliances and sleek quartz countertops. Residents enjoy world-class amenities, including a 24-hour concierge, an outdoor pool, a rooftop terrace, an advanced Gym, a yoga studio, a steam room, and a vibrant games room. Prime location! Walking distance to Mississauga Celebration Square, Square One Shopping Centre, Sheridan College, the Library, Living Arts Centre, restaurants, and more. Easy access to HWY 403, 401, 407, and QEW. (id:60365)

