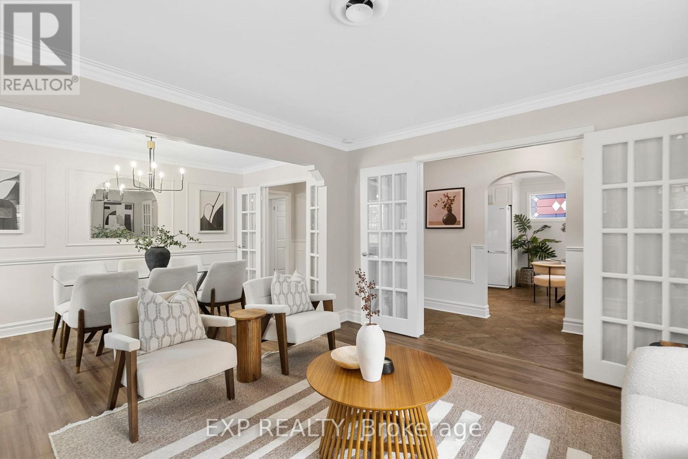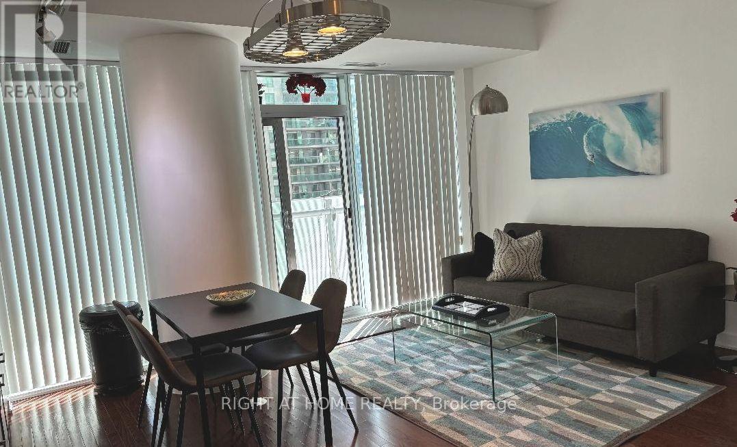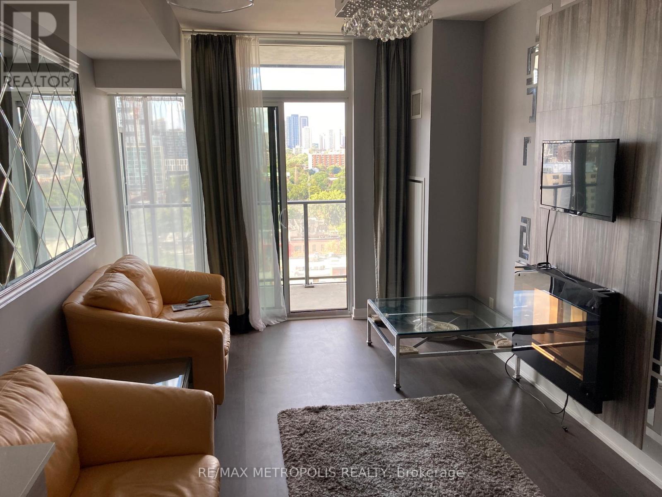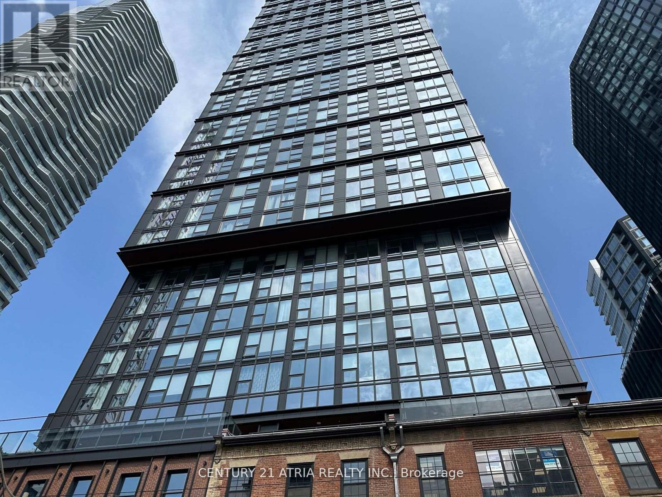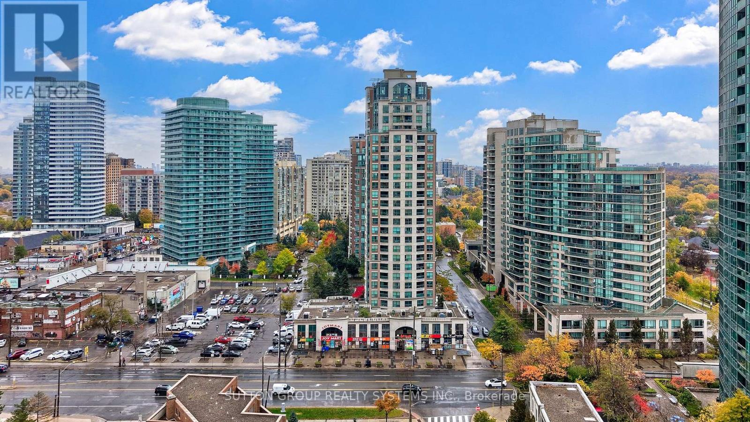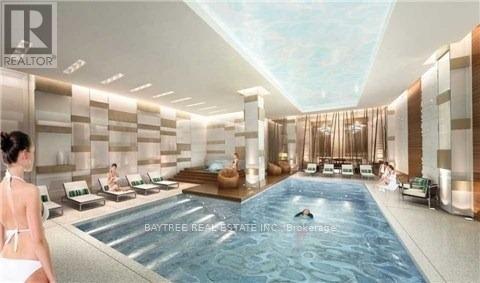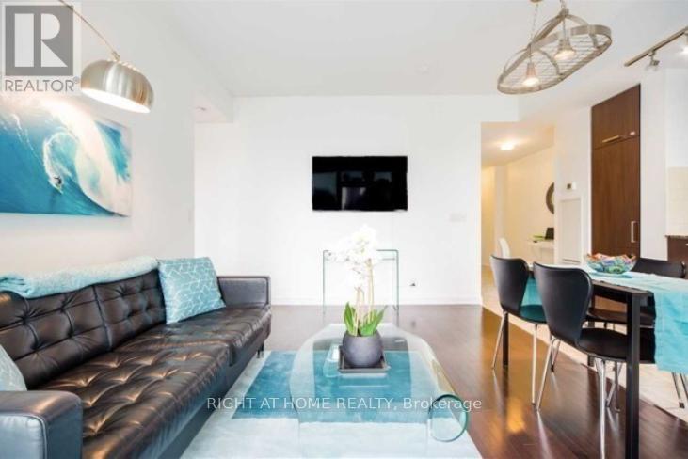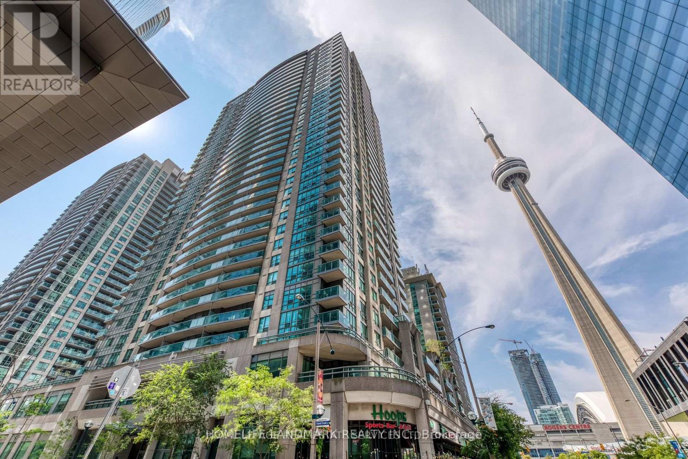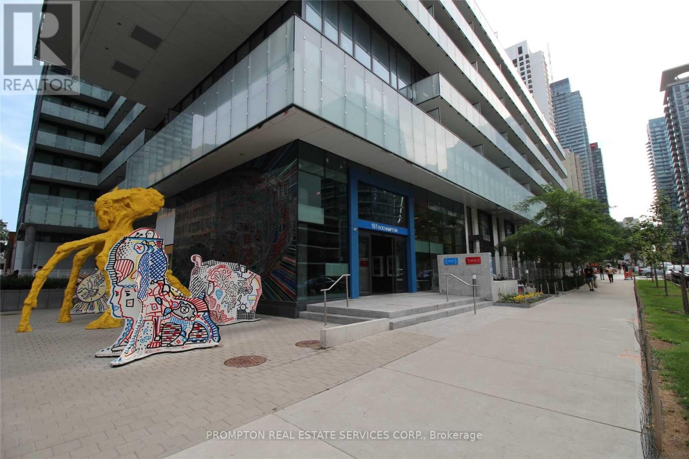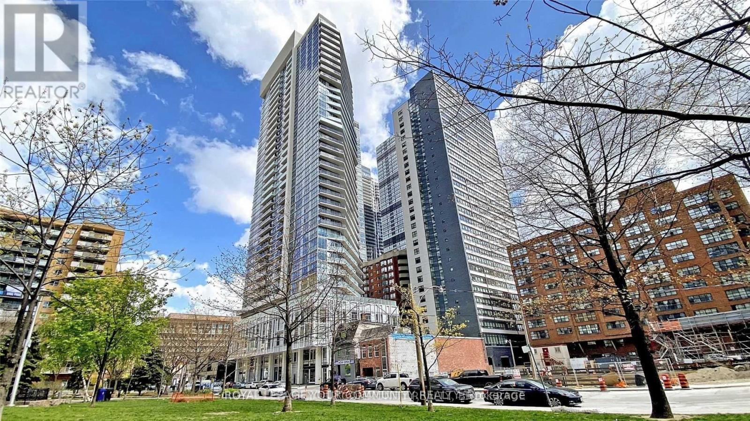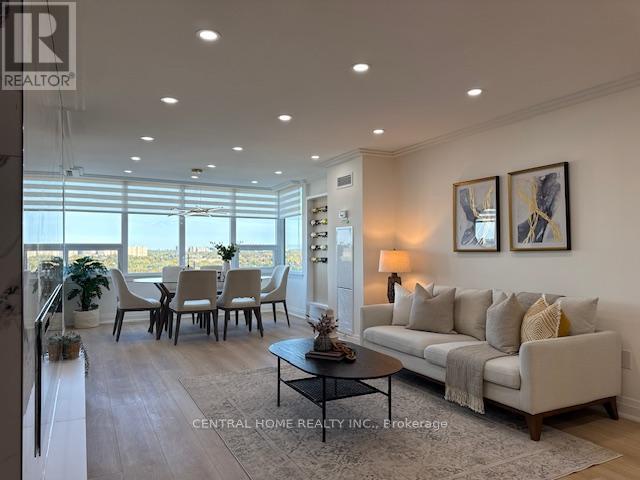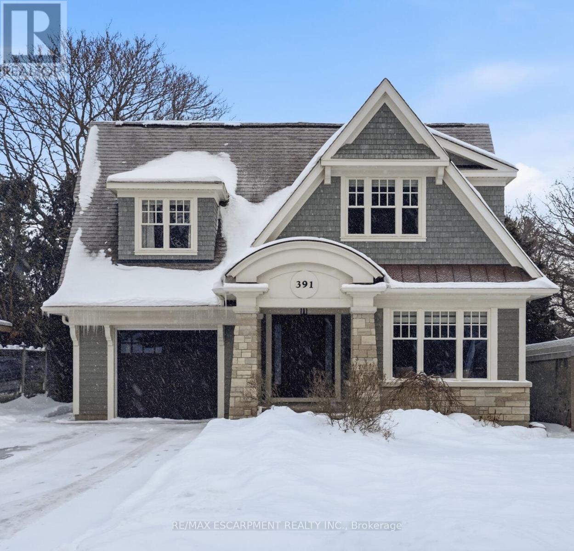127 South Kingsway
Toronto, Ontario
Welcome to 127 South Kingsway, a charming corner-lot bungalow in the heart of Swansea offering flexibility, income potential, and exciting future possibilities in one of Toronto's most loved west-end neighbourhoods. Set on a generous lot with approximately 50 feet of frontage and depths exceeding 100 feet, this property appeals to end users, investors, and those dreaming of a custom build.The home offers a welcoming blend of comfort and character, featuring two bedrooms with a walk-out to the deck, a bright and functional eat-in kitchen, and an inviting living and dining area ideal for everyday living. Thoughtful touches such as stained glass windows add character, while recent updates including fresh paint throughout, new flooring on the main level, and updated light fixtures make the home move-in ready. A separate side entrance leads to a self-contained basement suite with one bedroom, a living area, full kitchen with new stove, and a large bathroom, making it well suited for rental income, extended family, or multi-generational living. Major improvements provide peace of mind, including updated electrical, new furnace (2023), and newer roof (2019). Outdoor upgrades include a new fence and deck, while parking is a valuable highlight. The property currently features a large detached single car garage (13 feet wide x 27 long) with the potential to be reconfigured for tandem parking to accommodate two vehicles, plus two additional driveway spaces. Bonus! This home also qualifies for a rear garden suite under the City of Toronto's as-of-right garden suite program, subject to permits and approvals, with a potential build size of up to approximately 1,291 square feet over two storeys. The corner-lot setting, generous frontage, and secondary street exposure make this a prime lot for a custom home, a smart long-term hold, or a property that can evolve over time. Ideally located close to Humber River trails, parks, schools, transit, and everyday amenities. (id:60365)
1208 - 14 York Street
Toronto, Ontario
FURNISHED LUXURY 2 BEDROOM PLUS STUDY & 2 FULL BATHROOMS ...AVAILABLE NOW!!!!! SOUTH WEST FACING CORNER SUITE!!! Facing Quiet Side Of Building and Looking Onto Canopy. Super Location 5 Minute Walk to Union Station/Subway Station, Direct Access From Lobby To UNDERGROUND PATH Connection 30Kms of Underground Shopping, Services and Entertainment & Linking Into Maple Leaf Square Mall & Longo's Grocery. Steps To ScotiaBank Arena, HarbourFront, CN Tower, Roger's, Ripley's Aquarium, RoadHouse Park, RBC Waterpark Place, Financial & Entertainment District. Close To PWC 18 York Telus Tower & 16 York (Office Tower) AutoShare In Building. Easy Access To Highways, Close To All Hospitals & Universities. Next To Billy Bishop Airport & 40 Minutes To Pearson Airport. Tons of Natural Sunlight With Floor To Ceiling & Wall to Wall Windows In Living Area Plus In Both Bedrooms! 9 Foot Ceilings. Walk Out From Living Area To Huge Balcony/Full Width of Condo. Ensuite Laundry. Enjoy State Of The Art Fitness/Weight Areas, Yoga Studio, Indoor Pool/Hot Tub/Sauna. Luxury Lobbies! Shorter Term Also Considered! Clean & Move-In Now!!!!! No Notice Required For Showings. (id:60365)
1302 - 105 George Street
Toronto, Ontario
Luxury condo with a private locker in the prestigious Post House Condominiums, ideally located in the heart of Toronto's vibrant St. Lawrence Market neighbourhood. This well-designed suite features a spacious primary bedroom plus a functional den, ideal for a home office, guest space, or additional living area. The thoughtfully planned open-concept living and dining area offers excellent flow for both everyday living and entertaining, with walk-out access to a huge balcony-perfect for relaxing or hosting guests. The modern kitchen is equipped with stainless steel appliances, including fridge, stove, microwave, and dishwasher, while the suite also includes in-suite washer and dryer for added convenience. Residents enjoy a full range of premium amenities, including 24-hour concierge, visitor parking, bike storage, private locker, and a stunning outdoor terrace with BBQs. Beautifully maintained common areas reflect the quality and lifestyle the building is known for. Unbeatable downtown location steps to St. Lawrence Market, the Financial District, Eaton Centre, shops, restaurants, George Brown College, and everyday essentials. TTC right outside your door makes commuting effortless. An exceptional opportunity for end-users or investors seeking a refined urban lifestyle in one of Toronto's most desirable and walkable neighbourhoods. (id:60365)
4211 - 82 Dalhousie Street
Toronto, Ontario
Experience modern living at its finest at199 Church Condo, ideally situated in the heart of Toronto. This elegant studio unit features a chic open-concept design, high-end finishes, and premium kitchen appliances. Enjoy sweeping city views through expansive floor-to-ceiling windows and indulge in luxurious amenities, including, a fitness center, a rooftop terrace with seating and BBQ facilities, two tennis tables, an office/study room, a yoga room, and a lounge area. The condo's prime location offers easy access to Toronto's best dining, entertainment, and cultural attractions, including the Eaton Centre, Yonge-Dundas Square, Toronto Metropolitan University, and a variety of restaurants. Additionally, a 24-hour concierge service is available for your convenience. (id:60365)
Lph 5 - 7 Lorraine Drive
Toronto, Ontario
Experience penthouse luxury at Sonata Condos in this rare, fully renovated 1,100 sq. ft. 3-bedroom sanctuary. As a top-floor "unicorn," this suite offers a quiet-zone lifestyle with no overhead neighbors, breathtaking views, and total privacy for growing families. Masterfully updated, the home features a massive open-concept living area with premium laminate flooring and large windows for tons of natural sunlight. The chef-inspired kitchen boasts sleek cabinetry and contemporary finishes. Unlike typical "shoebox" condos, this generous layout provides three full bedrooms-perfect for a nursery, guest room, or executive home office. Located in a prestigious, highly ranked school district, you are steps from Finch Station for a 30-minute downtown commute. Enjoy North York's best dining and parks at your doorstep, along with building amenities like a 24-hour concierge, pool, and gym. This move-in-ready penthouse offers the perfect balance of convenience, space, and luxury. (id:60365)
403 - 111 St Clair Avenue W
Toronto, Ontario
Imperial Plaza is an unquestionably unique condominium community and recently received the prestigious Merit Award from Heritage Toronto. Originally built in the mid-1950s as the headquarters of one of Canada's largest and most successful companies, no expense was spared in ensuring it was a modern-day corporate palace and a masterpiece of mid-century International Style modernism.Experience an unparalleled sense of space in this unit. The open-concept design seamlessly connects the spacious living room and the master suite via a modern sliding door, offering flexible living arrangements. Soaring high ceilings throughout dramatically enhance the perceived area, ensuring the unit lives significantly larger than its stated square footage.Award Winning Imperial Plaza In Forest Hill. 10Ft Ceiling, Hardwood Floors Throughout, Natural Light Fills The Suite, Blinds On All Windows, Longos Grocery & Lcbo Are Conveniently Located In The Main Lobby. Ttc Public Transit At Doorstep, Transit Close By. 24 Hrs Concierge. Comes With Exclusive Access To The Imperial Club - 20,000 Sq Ft Of Amenities (id:60365)
708 - 14 York Street
Toronto, Ontario
Shorter Term Also Considered!!!!! LUXURY FURNISHED CORNER SUITE Facing Quiet Side Of The Building & Looking Onto Canopy. 2 Bedrooms 2 Full Bathrooms Plus Study In Upscale Building In The Vibrant Core Of Downtown Toronto. DIRECT ACCESS TO THE UNDERGROUND PATH From Inside Building With Over 30Kms Of Pedestrian Walkway Network. Sunny & Plenty of Natural Daylight Floor To Ceiling And Wall To Wall Windows In Main Living Area As Well As In Both Bedrooms With 9 Foot Ceilings! Steps To Union Station/Subway Station, ScotiaBank Arena, Longo's Grocery, The WaterFront, RoadHouse Park, CnTower, Ripley's Aquarium. Walk To Bay St., Financial District, Close To University Of Toronto, Next To PWC 18 York & 16 York. Close To Billy Bishop Airport & Only 40 Minutes To Pearson Airport. Close To All Major Highways. 15 Minute Walk To St. Michael's Hospital and Close To All Downtown Hospitals.International Students Also Welcome! Includes 55 Inch Smart TV, 2 Queen Beds, Clean Furniture. Ensuite Laundry Washer/Dryer, All Appliances Plus Dishwasher, All Blinds, All Kitchen Equipment, All Bedding and Linens, Towels, Etc...Includes Heat and Water. Shorter Term Also Considered. Available Now!!! No Notice Required For Showings! Thanks (id:60365)
508 - 30 Grand Trunk Crescent
Toronto, Ontario
Fabulous 1+1; Bright, Spacious, And Airy; 1 parking 1 locker. Dishwasher; Large Den - Big Enough For Desk And Pull-Out; Large Balcony; Great Space; Walk To Subways, Shops, Ttc, Restaurants; All Conventions And Waterfront. (id:60365)
627 - 161 Roehampton Avenue
Toronto, Ontario
Bright and modern 1-bedroom at 161 Roehampton Ave in the heart of Yonge & Eglinton. Open-concept layout with large balcony, bedroom with window and closet. Walk Score 98-steps to subway, Eglinton Centre, shops, dining, and future LRT. 24-hr concierge. Must see! (id:60365)
3401 - 77 Mutual Street
Toronto, Ontario
Bright & Spacious 1 Bdrm+Den ( Den Can Be Used As 2nd Bdrm) Unit, Functional Layout, 580Sf As Mpac, 9'Ft Ceiling, Laminate Floor Throughout, Modern Open Concept Kitchen, Floor To Ceiling Windows, 24 Hrs Concierge, Gym, Yoga room, Party room, Business lounge/Meeting room, Study room, Summer BBQ. Steps To Eason Centre, Dundas Subway Station, George Brown, Financial District & Ryerson, U Of T, Ocad, 24Hrs Ttc At Door Step, Shops, Restaurants, Banks And More. Pictures reflect previous listing. (id:60365)
1707 - 55 Skymark Drive
Toronto, Ontario
Welcome to TRIDEL BUILT Luxury, stunningly renovated 2 Bedrooms + den, 2 Bathroom 1850 sq. ft. of luxurious living space. This unique corner unit boasts an unparalleled layout, offering triple exposure to maximize natural light throughout the day. Step into a brand-new, modern kitchen equipped with high-end appliances, sleek cabinetry, and elegant finishes. Spacious and thoughtfully designed, The den provides a versatile space for remote work or use as 3rd Bedroom. Each of the Those rooms are designed by decorative panels , while the updated bathrooms with elegant fixtures and finishes. Enjoy the convenience of two parking spaces and the exceptional amenities of this prestigious building, including 24-hour security, a fitness center, indoor & outdoor pool, Gym, tennis, squash and table tennis court. Located in a prime neighborhood with easy access to shopping, dining, transit, and major highways. *****A rare opportunity to own a move-in-ready, light-filled home in one of the city's most desirable communities. Don't miss out!! (id:60365)
391 Patricia Drive
Burlington, Ontario
Custom-built in 2016 by M. Butler Custom Homes, this exceptional residence offers approximately 5,000 square feet of luxurious living space, showcasing premium finishes and superior craftsmanship throughout. Situated on a 217-ft deep, pool-sized lot backing onto the RBG Hendrie Valley Sanctuary, this home blends elegance with natural serenity. The gourmet kitchen features a large island with dual-sided cabinetry, sink and pendant lighting, along with built-in stainless steel appliances including a wall oven, gas cooktop, fridge and dishwasher plus a sunlit eat-in area overlooking the private backyard. Rich hardwood flooring spans the main and second levels, complemented by hardwood stairs, coffered ceilings, crown moulding and pot lights that add warmth and architectural detail. The private primary suite includes a luxurious spa-like ensuite and two walk-in closets with custom built-ins. A finished walk-out lower level adds flexible living space, offering a fifth bedroom, full bathroom, rec room and multi-use area perfect for an office, gym, craft room or playroom. An upper-level balcony off the great room extends the living space outdoors and features a gas BBQ hook-up. Additional highlights include oversized windows, engineered hardwood, central vacuum and full home pre-wiring for automation and audio/video distribution. Ideally located minutes from Aldershot GO Station, Highways 403 and 407, as well as nearby restaurants and shopping. RSA. (id:60365)

