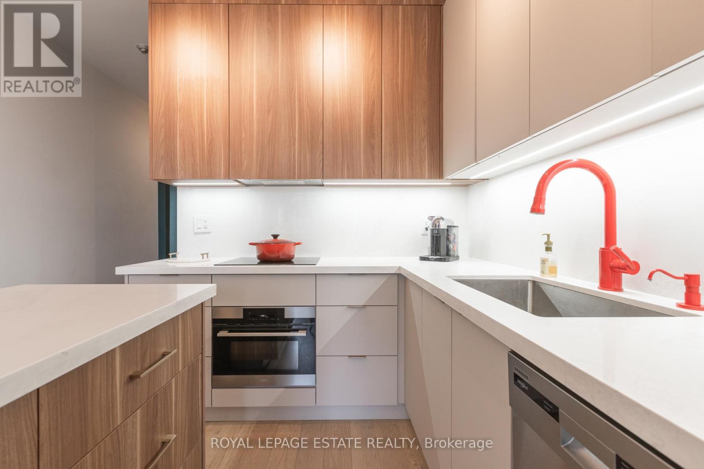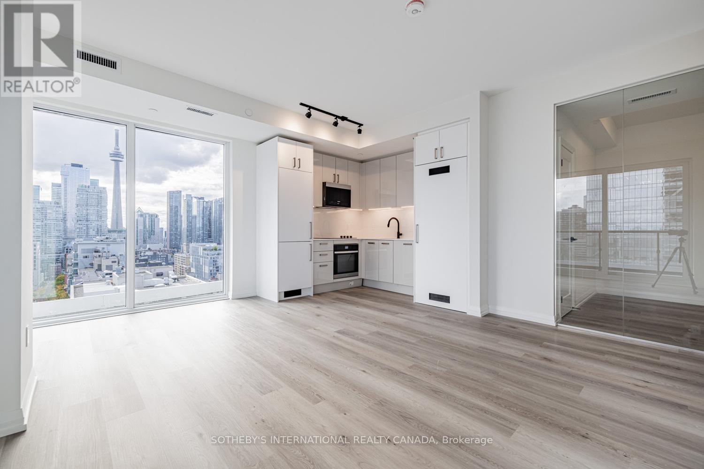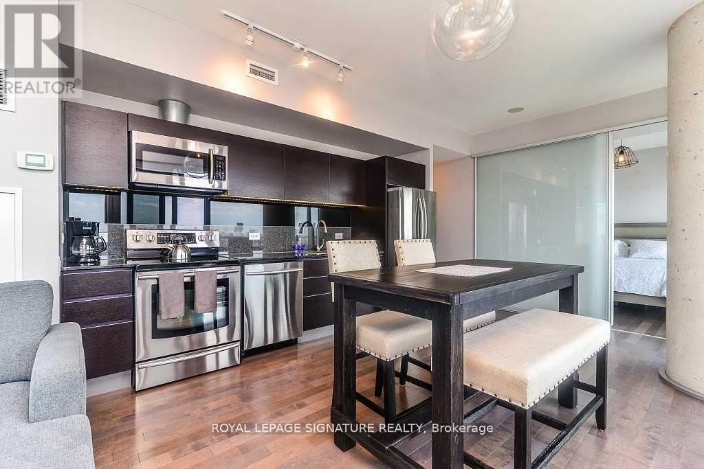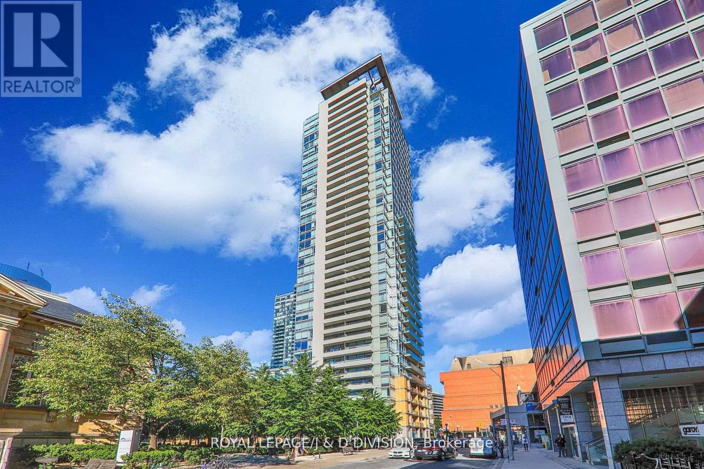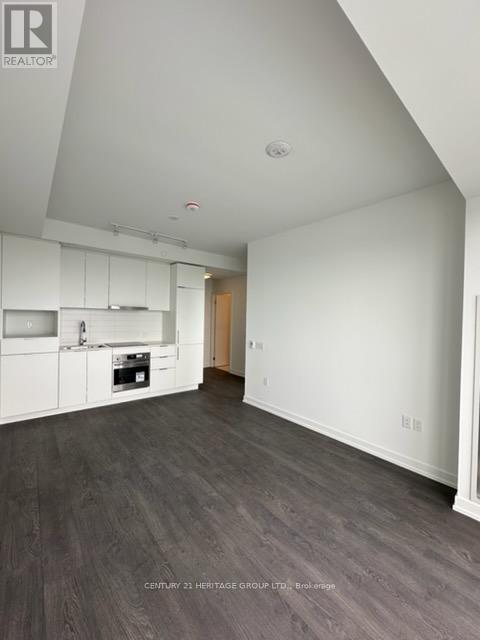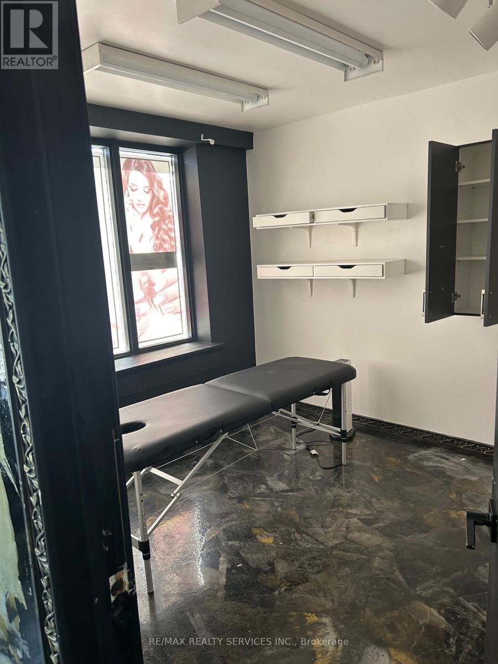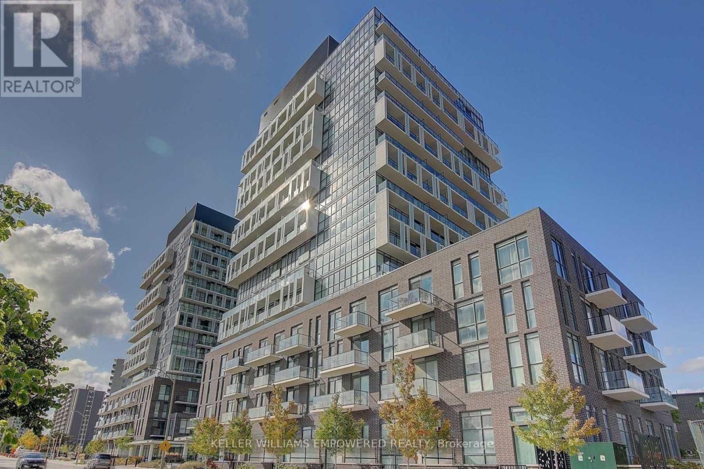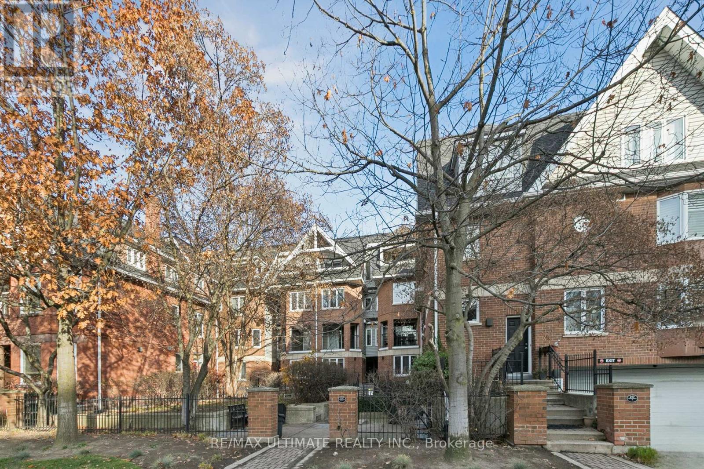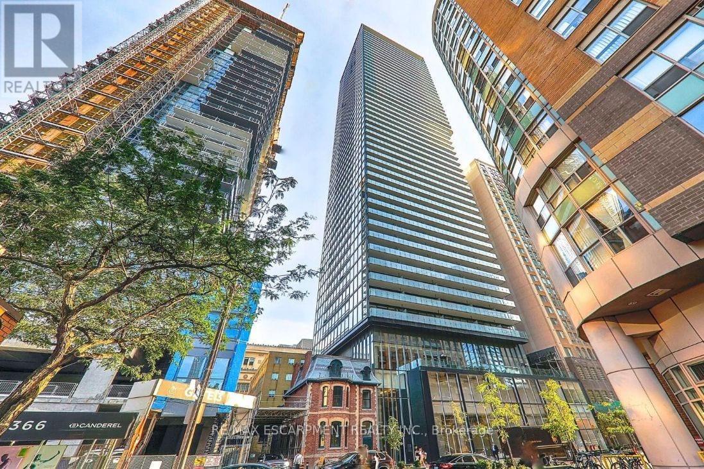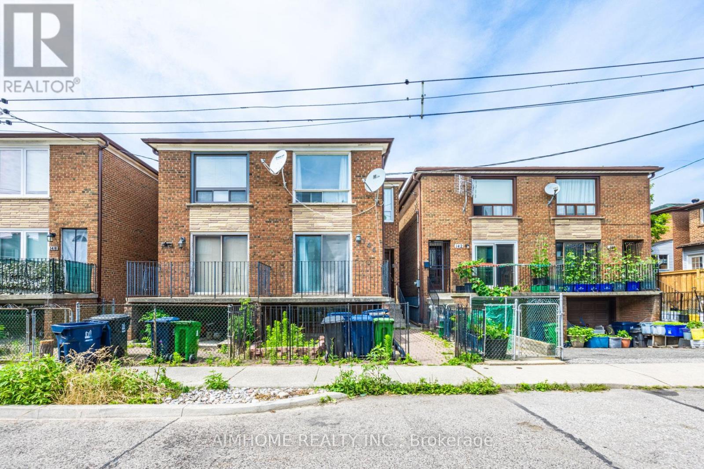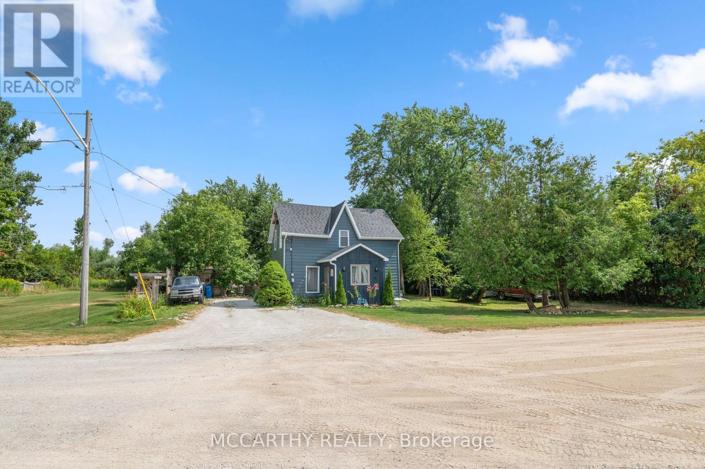2603 - 500 Sherbourne Street
Toronto, Ontario
Welcome to this impeccably designed 2 bedroom, 2 bathroom corner suite, offering 818 sq. ft. of sophisticated living high above the city on the 26th floor. Crafted for the discerning tenant who values premium finishes and thoughtful design, this residence showcases stunning south views of the downtown skyline, Lake Ontario, and the lively approach of planes into Billy Bishop Airport. The custom renovated kitchen is a true showpiece, featuring rich walnut cabinetry, quartz countertops, and a beautifully designed centre island, perfectly integrated with the open concept dining room for effortless entertaining. Both the dining and living rooms offer walkouts to the corner balcony, ensuring natural light and breathtaking vistas throughout the day. The primary bedroom comfortably fits a king size bed and boasts a custom extra tall walnut front closet and a luxurious 3 piece ensuite bathroom. The south facing second bedroom enjoys equally captivating views, while the main bathroom with its granite counters and elegant ceramic tile evokes a spa like retreat. An underground parking space and storage locker provide added convenience. Residents of The 500 Condos & Lofts enjoy exceptional amenities, including a spectacular rooftop terrace with gas BBQs, a fully equipped gym, yoga studio, co-working space, billiards and party rooms, a cinema, and 24 hour concierge and security. This is refined urban living at its finest. A short walk to either Sherbourne or Wellesley subway stations and the shops and services on Bloor St. (id:60365)
1705 - 280 Dundas Street
Toronto, Ontario
Welcome to this beautiful 3-bedroom suite at Artistry, a brand-new residence offering space, style, and convenience in the heart of downtown Toronto. Large windows flood the unit with natural light and frame a stunning unobstructed CN Tower view. A large south-east facing balcony extends your living space and is perfect for morning coffee or evening drinks. Inside, enjoy in-suite laundry, a functional layout, and three well-proportioned bedrooms that provide flexibility for families, roommates, or a dedicated home office. Steps to OCAD University, the AGO, U of T, TC, major hospitals, and all the best of the city. Artistry's amenities include a concierge, fitness centre, yoga/stretch studio, art studio, rooftop terrace with BBQs, games room, private dining room with kitchen, business/co-working space, and more. A rare opportunity to live in one of Toronto's most vibrant neighbourhoods. Welcome home. (id:60365)
3203 - 70 Distillery Lane
Toronto, Ontario
Stunning split layout 2 bedroom, 2 bathroom suite featuring a parking space and locker for added convenience. Enjoy a wraparound balcony, a modern kitchen with granite countertops and stainless steel appliances, and hardwood floors throughout the bright, open concept living space. Situated in the heart of the sought after Heritage Distillery District, residents enjoy exceptional amenities including a rooftop pool, BBQ terrace, fitness centre, party room, guest suites, visitor parking, theatre room, children's playroom, and more. This condo offers the perfect blend of comfort, style, and vibrant city living. (id:60365)
2202 - 18 Yorkville Avenue
Toronto, Ontario
Experience contemporary elegance in this unique and beautiful corner suite at one of Yorkvilles' most sought-after addresses. This bright, southeast facing residence offers approximately 732 SqFt of upgraded living space and sweeping panoramic City views.This two bedroom 2 bathroom suite is perfect for entertaining and relaxing in style. High-end finishes include dark hardwood flooring, granite countertops, custom built-ins and cabinetry and designer closet organizers. The sleek kitchen is equipped with full size stainless appliances, while the marble-clad ensuite features an oversized glass shower for a spa-like experience. Enjoy morning coffee or evening sunsets from the large 50 SqFt balcony overlooking the city skyline. Complete with parking and locker, this refined residence offers the ideal blend of luxury, comfort and convenience. An exceptional opportunity for a professional single or couple seeking an elevated lifestyle in the heart of Yorkville. 5 star amenities include 24/7 concierge, fitness centre, party room, games room, meeting room, rooftop terrace. (id:60365)
2707 - 8 Olympic Garden Drive
Toronto, Ontario
Perfectly located in the heart of North York at Yonge & Cummer, this new 1-bedroom plus den condo offers modern living in one of the most desirable areas. Featuring 9-foot ceilings and laminate flooring, the open-concept design seamlessly integrates the kitchen, living, and dining areas. Enjoy luxurious amenities including a state-of-the-art gym, party room, 24/7 concierge, business center, wellness area, yoga studio, and outdoor yoga deck. Additional features include a landscaped courtyard garden, weight training and cardio equipment, saunas, movie theatre, games room, outdoor lounge with BBQ areas, and guest suites. Conveniently situated just 3 minutes from TTC Finch Subway Station and GO Bus, with easy access to schools, parks, restaurants, and shopping, this unit is the ideal urban retreat. (id:60365)
34 Berwick Avenue
Toronto, Ontario
Single room available for aestheticians, botox, coupling and massage specialist. Looking to start you business, don't look anywhere. Low rent, no extra monthly cost. Landlord is willing to provide equipments if needed for new start. Available immediately. (id:60365)
1103 - 357 King Street W
Toronto, Ontario
Brand New Luxury 2 Bedroom With 2 Full Bath Condo Unit In The Heart Of KingWest****Intersection Of King And Blue Jays Way****Modern Design & Finishes With Laminate Throughout****Stainless Steel Appliances****Floor-To-Ceiling Windows In Main Living Area With An Open Concept****Steps From The Financial Core & Some Of Toronto's Best Shopping, Dining & Attractions. (id:60365)
1601 - 150 Fairview Mall Drive
Toronto, Ontario
Welcome to the prestigious Soul Fairview Condo! Live in this one-bedroom plus den modern development next to Fairview Mall. The full-sized den can serve as a second room. Featuring modern design in an established community, it's just steps from Fairview Mall and minutes from Don Mills Subway Station. Urban amenities, including gym, games room, and media space, cater to young professionals. With easy access to Hwy 401/404/DVP, Don Mills Road, and Sheppard Ave, you can reach anywhere in minutes. You don't want to miss it! (id:60365)
31 - 217 St. George Street
Toronto, Ontario
Welcome to Sloane Square a beautifully maintained, boutique condo-townhouse at 217 St. George Street. This move-in-ready 2-bedroom, 1-bath unit spans at 941 sq ft ( MPAC) and was thoughtfully updated, including a freshly painted interior and a refreshed bathroom. The functional open-concept layout creates a sense of flow and space, while the kitchen impresses with full-size stainless steel appliances, making cooking a pleasure. Practicality and style meet in the built-ins-there's lots of additional storage throughout, maximizing every inch of the space. The home features laminate flooring on both the main and second levels, giving it a modern, cohesive feel. On the main floor, smooth ceilings add to the clean, finished aesthetic. Step out to your covered, exclusive-use patio, a private retreat perfect for relaxing or entertaining while shielded from the bustle of the city. This well-run condo corporation provides real value: heat and water are included in the reasonable maintenance fees, giving you predictable monthly costs and fewer worries. Location is a major highlight with a Walk Score of 97, Transit Score of 94, and Bike Score of 100, you're in the heart of urban convenience. With easy access to transit, U of T, cafés, restaurants, parks, and all that the Annex has to offer, this condo townhouse is a rare gem, combining urban energy with private comfort. (id:60365)
1809 - 15 Grenville Street N
Toronto, Ontario
Experience urban living at its finest in Unit 1809 at 15 Grenville-Karma Condos. This contemporary suite rises above the city with breathtaking panoramic views that capture Toronto's iconic skyline. Thoughtfully designed with hardwood flooring throughout, the unit features a modern kitchen with sleek granite countertops, perfect for everyday living or entertaining. Located in the heart of the downtown core, you're just steps from world-class hospitals, U of T, TMU, the TTC, and an endless selection of dining, shopping, and entertainment options. Karma Condos offers exceptional amenities, including a fully equipped fitness centre, weight room, yoga and meditation space, change rooms, and a steam room, creating a wellness-focused retreat right at home. Ideal for professionals, students, or investors, this suite blends style, convenience, and unmatched access to everything Toronto has to offer. (id:60365)
1b - 144 Wolseley Street
Toronto, Ontario
Great location with affordable price! One bedroom with shared washroom and kitchen. All utilities and internet included. Basic furniture is available. Mins to Highway DVP, shopping centre & 24hr street car and downtown Toronto. Walking distance to all amenities. This room has a private washroom. (id:60365)
180 Grey Street W
Southgate, Ontario
Welcome to your dream home, where elegance meets coziness! This stunning three-bedroom, two-bath showcases custom wood finishing, exuding warmth and charm at every turn. Picture yourself sipping coffee on the inviting covered porch or hosting summer barbecues on the spacious deck surrounding a sparkling above-ground pool ideal for hot sunny days! Nestled on a dead end road amid mature trees and vibrant gardens, this property offers ultimate privacy. The expansive backyard features a detached garage (currently a woodworking shop!) and a bonus 12x20 ft space.Get ready to entertain in the covered outdoor kitchen with a fabulous bar, perfect spot for weekend gatherings! Inside, the main floor welcomes you with a spacious bedroom, a beautifully designed bathroom, and a living room flowing into a custom kitchen. A mudroom, office, and laundry area complete this level.Upstairs, discover an additional bathroom and two more spacious bedrooms, ideal for guests or family. Recent upgrades include durable 50-year shingles (2022), new eavestrough, fascia, and soffit (2024), stylish pergola and sandbox (2024), modern kitchen cabinets (2022), and a reliable hot water tank (2024).Situated on a generous lot with ample parking (room for six or more cars!), this home is on a peaceful street yet has easy access to main roads for commuters. Enjoy convenient walking distance to schools and shopping! Additional highlights include natural gas heating, an enclosed garden, swing bench, sandbox, and charming playhouse. Don't miss out on this updated gem in the highly sought-after town of Dundalk your dream lifestyle awaits! (id:60365)

