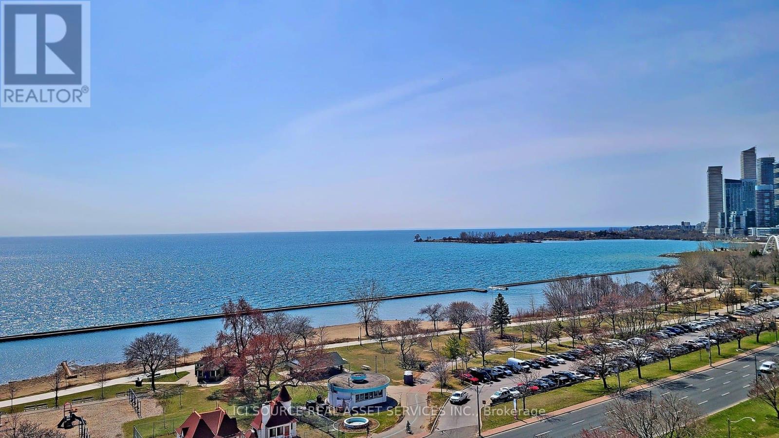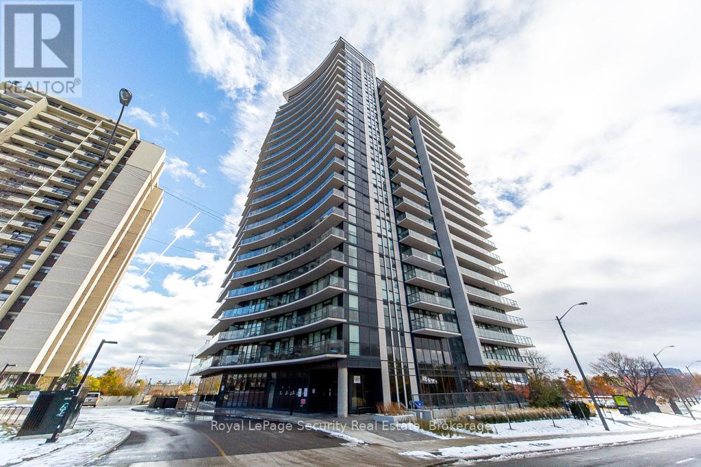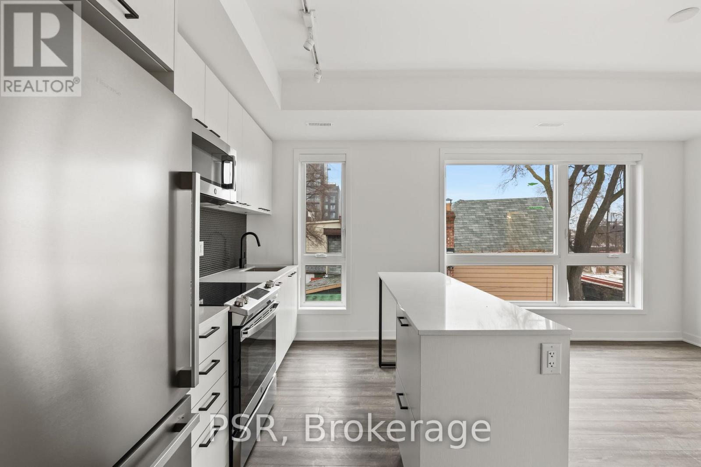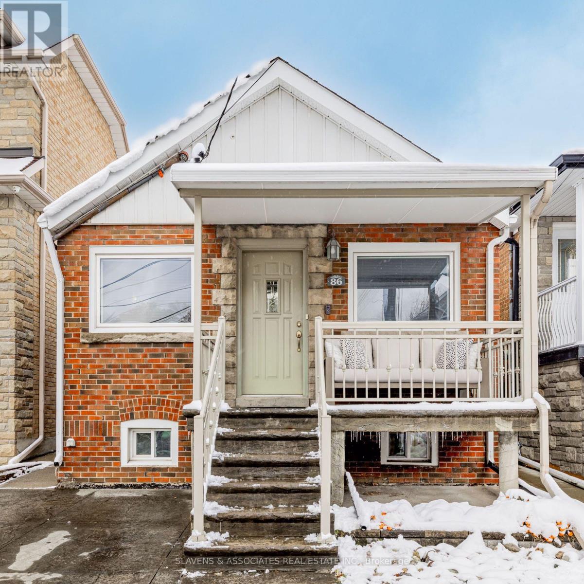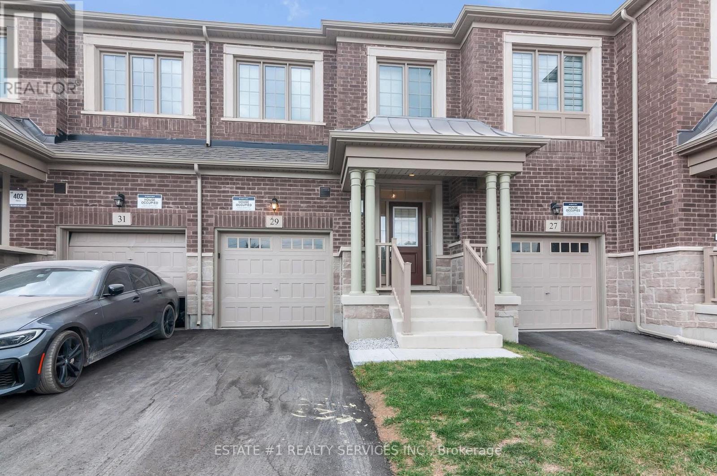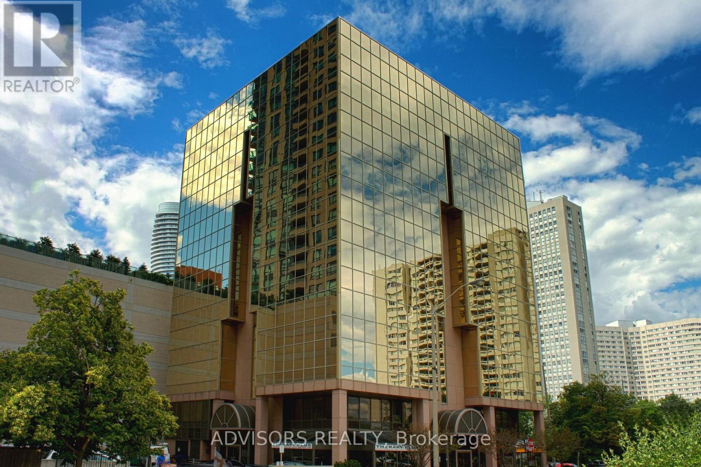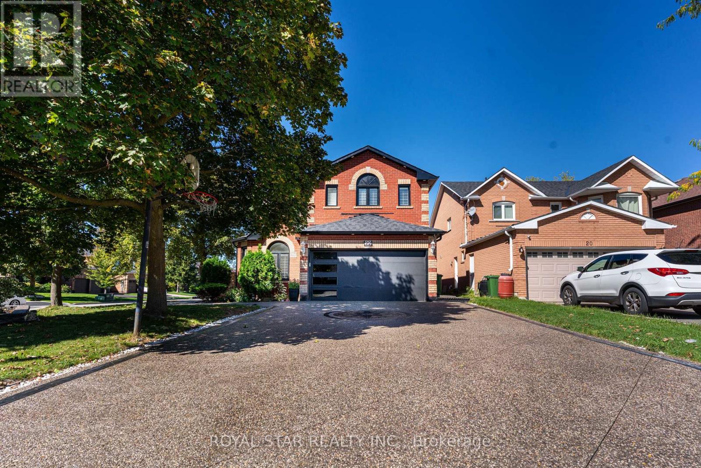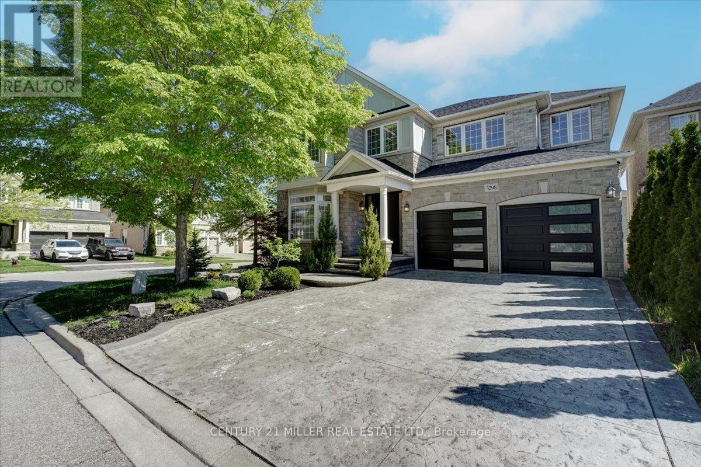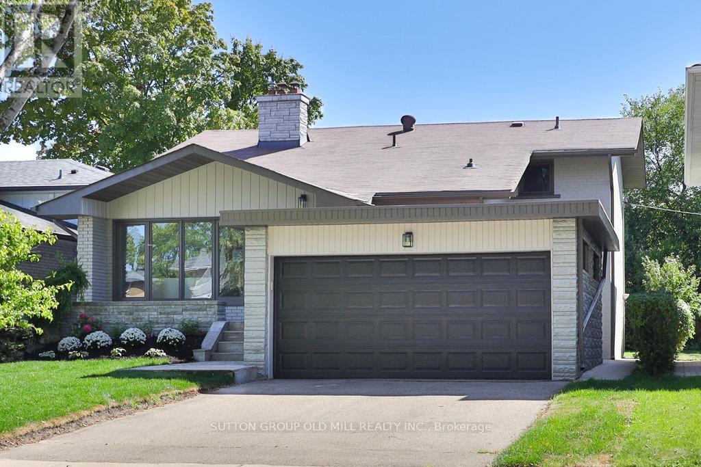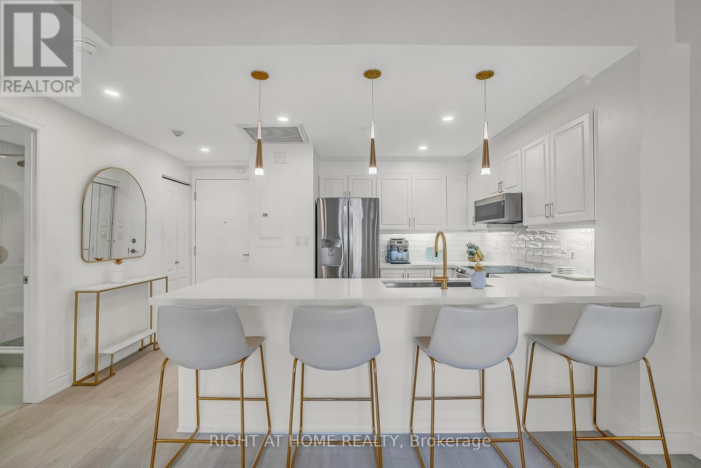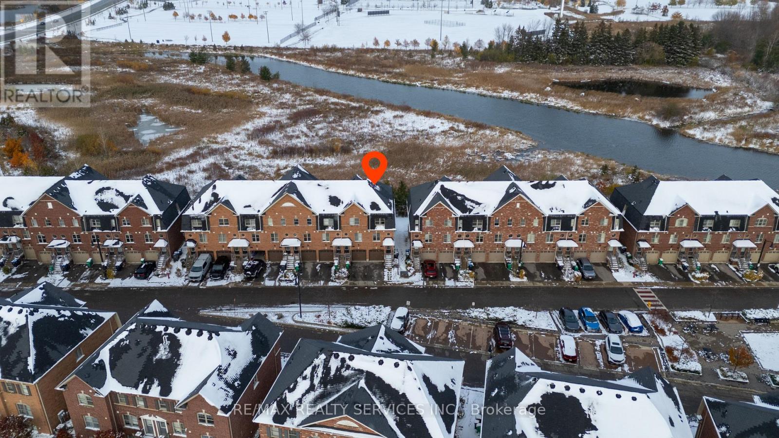1704 - 1900 Lake Shore Boulevard W
Toronto, Ontario
Lake Front Living! Spacious Sunny Open Concept One Bedroom + Living Dining Rm Suite. Located On The Shores Of Lake Ontario. Walk Out Balcony Facing South West With Beautiful Views Of Lake Ontario And Lovely Courtyard. TTC At Your Doorstep, Minutes To Downtown Toronto, Pearson And Island Airports, Shopping, Dining Direct Access To Martin Goodman Trail. Close To Everything! *For Additional Property Details Click The Brochure Icon Below* (id:60365)
2009 - 1461 Lawrence Avenue W
Toronto, Ontario
Welcome to 7 On The Park Condos, where modern living meets unbeatable convenience. This stunning mid-penthouse suite offers bright south-facing views and a private balcony perfect for enjoying your morning coffee while overlooking the park. Beautifully maintained and upgraded, this 3-bedroom unit features smooth ceilings, laminate floors, custom window coverings, and a European-inspired two-tone kitchen with Caesarstone counters. Includes 1 locker and 1 parking spot. Nestled in the prestigious Brookhaven-Amesbury neighbourhood, you're close to transit, shopping, dining, and major highways. A refined, move-in ready home in one of Toronto's most connected communities. (id:60365)
Th13 - 40 Ed Clark Gardens Boulevard
Toronto, Ontario
Welcome to this stylishly appointed 3-bedroom, 2-bathroom townhome by Diamond Kilmer, perfectly situated in the dynamic Stockyards community. This expansive corner residence spans over 1,300 sq. ft. and is filled with natural light from its generous west-facing windows that offer lovely neighborhood views. Inside, the open-concept layout blends functionality with style, featuring a contemporary kitchen complete with stainless steel appliances, a large island with breakfast bar, and thoughtfully designed finishes throughout. The second level features three bright bedrooms, each with ample closet space, ideal for family living or a home office setup. Step outside to your private rooftop terrace, equipped with gas and water hookups-the perfect retreat for relaxing or entertaining under the city skyline. Residents enjoy an array of modern amenities, including a party room, fitness studio with TRX, rooftop terrace and BBQ lounge, and a pet spa-ensuring convenience and comfort at every turn. Located just steps from public transit, grocery stores, cafés, and the Stockyards shopping district, this home offers the ultimate blend of urban convenience and contemporary sophistication. (id:60365)
86 Holmesdale Road
Toronto, Ontario
Beautiful detached brick bungalow on a 25' x 125' lot. Updated eat-in kitchen with stainless steel appliances; Bright, open concept living & dining room with hardwood floors - great for entertaining. Separate side entrance to a finished lower level featuring a bedroom, bathroom & living area. Kitchen overlooks a sunken patio leading to a beautiful, deep fenced yard. Large front porch; Legal front pad parking. Steps to parks, schools, Allen expressway, future Eglinton LRT, shops and restaurants. (id:60365)
29 Bermondsey Way
Brampton, Ontario
ST U N N I NG **New **Freehold ATT /Row/Twnhouse 2-StoreyBrand New **Great Gulf Townhome **in Prestigious Brampton West loaded with upgrades.!Welcome to this stunning brand-new Great Gulf townhome, located in the heart of Brampton West at one of the citys most coveted intersections: Mississauga Rd. & Steeles Ave. This home is packed with premium upgrades and modern finishes that make it truly stand out.Key Features:9-ft Ceilings on the Main Floor & Basement for a spacious feelHardwood Flooring throughout Main & Second Floors Carpet-Free LivingOak Stairs with Modern Metal PicketsUpgraded Baseboards throughoutQuartz Countertops in Kitchen & BathroomsModern Kitchen with Stainless Steel Appliances, Central Island & Professionally Installed BacksplashExtra-Large Basement Window for natural lightGarage Door Opener, EV Charger, Central Vacuum, Central HumidifierSeparate & Easy Access to BackyardSecond Floor Laundry Room for convenience3-Piece Bath & Washroom Rough-In in BasementLocation Highlights:Minutes to Hwy 401 & 407Walking distance to schools, parks, golf club, and shopping/commercial centersThis home combines luxury, location, and lifestyle perfect for families or investors! I unspoiled basment to give your own touch and taste and another additional feature is extra sep entrance from garage to backyard . (id:60365)
419 - 3660 Hurontario Street
Mississauga, Ontario
This single office space is graced with expansive windows, offering an unobstructed and captivating street view. Situated within a meticulously maintained, professionally owned, and managed 10-storey office building, this location finds itself strategically positioned in the heart of the bustling Mississauga City Centre area. The proximity to the renowned Square One Shopping Centre, as well as convenient access to Highways 403 and QEW, ensures both business efficiency and accessibility. Additionally, being near the city center gives a substantial SEO boost when users search for terms like "x in Mississauga" on Google. For your convenience, both underground and street-level parking options are at your disposal. Experience the perfect blend of functionality, convenience, and a vibrant city atmosphere in this exceptional office space. **EXTRAS** Bell Gigabit Fibe Internet Available for Only $25/Month (id:60365)
22 Livingston Drive
Caledon, Ontario
Stunning Bright Detached on a premium 52 x 110 corner lot, a child safe and peaceful area of Valleywood, Caledon's great location to family living. Over 3000 sq feet above grade Of Luxury. Designer Double door Entry Welcomes You Into The Warm Foyer. Very practical sun filled Main Level Layout Includes Sep Living, Sep Dining, Sep Family Room & Office. California shutters, potlights, dark hardwood floors through out. Upgraded Kitchen With Stainless Steel Appliances, New Quartz Counter Tops & Backsplash. Walk Out To Fully Fenced Yard. Dark 2-tone spiral staircase with metal pickets takes you to the 2nd floor that features 4 spacious bedrooms, 3 full washrooms & lots of natural light. Huge primary bedroom With 5 Pc Ensuite, quartz counter, Free standing Cruz tub, upgraded standing shower with glass door & W/I Closet. 2nd bedroom with 4 pc ensuite, 3rd & 4th Bedrooms connected to 4 pc bathroom. Large loft On 2nd Level, can be used as study or kids play area. Additional feature is the Fully Finished 2 bedroom + Den basement with Legal Sep below grade Entrance. No carpet anywhere in the Property, Plenty Of Parking Space. Driveway can fit 6 cars. No Sidewalk on either side. Professionally Landscaped yard with In-Ground Sprinkler System. Meticulously Maintained property. Over 200K spent on recent upgrades. New Roof(2023), New exposed Aggregate concrete driveway, porch & sidewalks (2023), New Garage door (2024). Legal below grade entrance to the basement(2023), Interior & Exterior pot lights ( 2024) New Quartz kitchen Countertops & Backsplash( Sept 2025), New floors/ Base boards & New paint (Sept 2025). Conveniently Located. Across the street to Lina Marino Park/ Soccer fields, Steps to Caledon Public Library, Walking Trails, Shopping, Close to Popular Mayfield High School District, couple of minutes' drive to Highway 410 access. (id:60365)
3298 Liptay Avenue
Oakville, Ontario
Available for immediate possession, this beautifully renovated McCorquodale model is located on a quiet street in Oakville's prestigious Bronte Creek community, known for its forestlands, trails, and ravines. Set on a professionally landscaped lot, it features a custom concrete driveway and walkway, manicured gardens, and a private backyard oasis with a composite deck, tinted glass railings, stone patio, and hardtop gazebo. Exterior upgrades include a new front door, modern garage doors with openers, and built-in security cameras. Inside, the open-concept design showcases Italian porcelain tile, MDF paneling, pot lights, and elegant finishes throughout. The chef's kitchen offers stainless steel built-in appliances, quartz countertops and backsplash, and a large island with breakfast bar. The formal dining room includes coffered ceilings and a mirrored accent wall, while the living and family rooms feature wainscoting and a marble fireplace. The main floor also includes a home office, laundry room with custom cabinetry, and a modern powder room. Upstairs, the primary suite features a walk-in closet and a spa-like ensuite with double sinks, a glass shower, and soaker tub. Three additional bedrooms and two more bathrooms, including a semi-ensuite, complete the upper level. The finished basement extends the living space with a kitchenette and quartz waterfall island, family room with fireplace, gym with hydro spa, fifth bedroom, and a 3-piece bath. Extras include a 6-camera HD security system, EV charger (2025), and roof (2018). Close to top-rated schools, trails, parks, shopping, transit, and major highways. The home comes partially furnished-inquire for the full list of included items. (id:60365)
36 Laurelwood Crescent
Toronto, Ontario
Presenting 36 Laurelwood Crescent, an extensively renovated five-level residence offering 3+2 bedrooms, 4 bathrooms, and over 2,800 sq. ft. of thoughtfully designed living space in one of Etobicoke's most family-friendly neighbourhoods. Carefully reimagined with professional design and exceptional workmanship, this home balances sophistication with comfort, creating inviting spaces for both daily living and entertaining. Exceptional curb appeal greets you with an updated facade, well-planned landscaping, low-maintenance plantings, and fresh sod for effortless care. Inside, the formal living and dining rooms are filled with natural light and anchored by a wood-burning fireplace, while a main floor powder room adds convenience. At the heart of the home, the contemporary kitchen is both stylish and functional, featuring quartz countertops, a large centre island, and abundant cabinetry. The family room extends seamlessly outdoors with a walkout to the patio and landscaped rear yard perfect for relaxing or gathering with friends. Wide-plank engineered hardwood, custom millwork, and a thoughtfully planned lighting design with pot lights throughout enhance every living space. Upstairs, the private quarters include a spacious primary suite with three-piece ensuite, two additional bedrooms, and a well-appointed four-piece bath.The finished basement offers 8'+ ceilings, pot lighting, a recreation room with a second wood-burning fireplace, and a three-piece bathroom. A third lower level adds flexibility with a generous fourth bedroom, complete with double closet and egress window. Ideally located near top-rated schools, shopping, and multiple transit options including TTC, UP Express, GO Train, and the soon-to-open Eglinton Crosstown. Quick access to major highways and Pearson Airport ensures easy connectivity. 36 Laurelwood Crescent offers the perfect balance of tranquil living and urban convenience. (id:60365)
205 - 4198 Dundas Street W
Toronto, Ontario
Welcome to Suite 205 at the Humber Lofts - an intimate boutique residence of only 33 units, ideally situated in the heart of Central Etobicoke. Enjoy the convenience of being only steps to Dundas St W, Bloor St W, shopping, cafes, transit, Royal York Subway Station, Lambton Park, and scenic walking and cycling trails along the Humber River. Beautifully renovated with contemporary finishes, this suite offers a bright and functional open-concept layout enhanced by new laminate flooring, high-profile baseboards and fresh, neutral tones throughout. The thoughtfully updated kitchen serves as the centerpiece of the home, featuring modern stainless steel appliances, abundant hardwood cabinetry accented with brushed gold hardware, chic beveled subway tile, upgraded pendant and recessed lighting, and quartz countertops with an extended peninsula for additional seating. The spacious living and dining area boasts soaring 10 ft ceilings and a Juliette balcony that invites an abundance of natural light. The stylish 4-piece bathroom has been fully redesigned with large-format porcelain tile, a modern vanity, and a glass-enclosed shower accented with gold fixtures. The serene primary bedroom offers a mirrored double closet, recessed lighting, and a large window complete with California shutters. Residents also enjoy access to the recently updated rooftop terrace, offering a peaceful outdoor retreat with lounge seating, gazebo, and barbeque area - perfect for relaxing or entertaining. Elegantly upgraded and lovingly maintained by its current owner, Suite 205 presents a rare opportunity to own a refined, move-in-ready home in a highly desirable community. (id:60365)
1002 - 551 Maple Avenue
Burlington, Ontario
Welcome to 1002-551 Maple Ave - a sophisticated 2-bedroom, 2-bathroom condo in the upscale Strata building, offering hotel-style luxury and convenience.This bright, open-concept suite features modern finishes throughout, including sleek quartz countertops and stainless steel appliances in the updated kitchen. Fresh, crisp paint and brand-new floors highlight this beautiful space.The spacious living area is bathed in natural light from floor-to-ceiling windows and opens to a private balcony with stunning views of Lake Ontario.Enjoy two deeded parking spots, a storage locker, and access to premium amenities such as a 24-hour concierge, business centre with Wi-Fi, BBQ area, fitness centre, yoga studio, indoor pool with sauna, games and party room, Zen garden, and a rentable guest suite for visiting family and friends.Located just minutes from the lake, scenic walking trails, beaches, shopping, and restaurants - this condo offers an effortlessly elegant lifestyle in one of Burlington's most desirable communities. (id:60365)
56 - 16 Soldier Street
Brampton, Ontario
Beautiful 3 Bedroom Townhome Nestled In The Sought After Community Of Mount Pleasant!. The Perfect Home for 1st Time Home Buyers or Investors. Freshly Painted. Quiet Neighborhood. Ravine and Sunny Layout with beautiful views. Creditview Park within walking distance. Schools within walking distance, bus stop at your door steps, just a few minutes from Mount Pleasant GO Station. Premium Backing To Ravine And Pond. Immaculate And well maintained. (POTL Fee: 211.45/- which includes and not limited to exterior management, Winter and summer maintenance and Parking) (id:60365)

