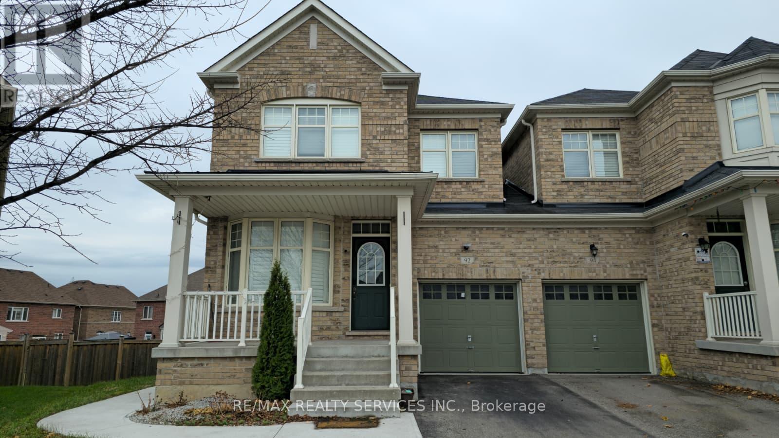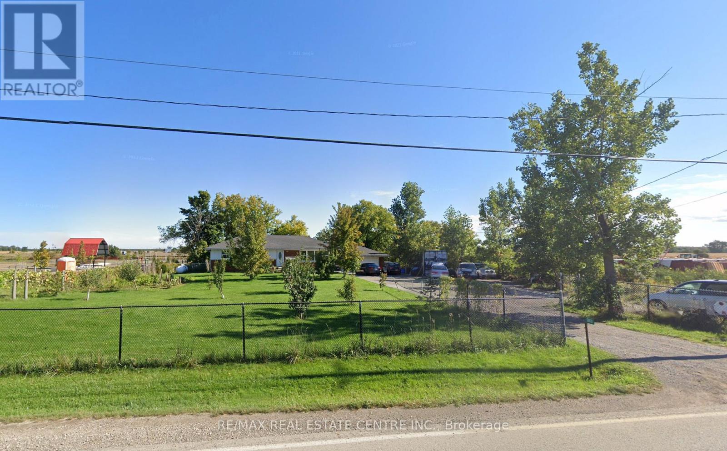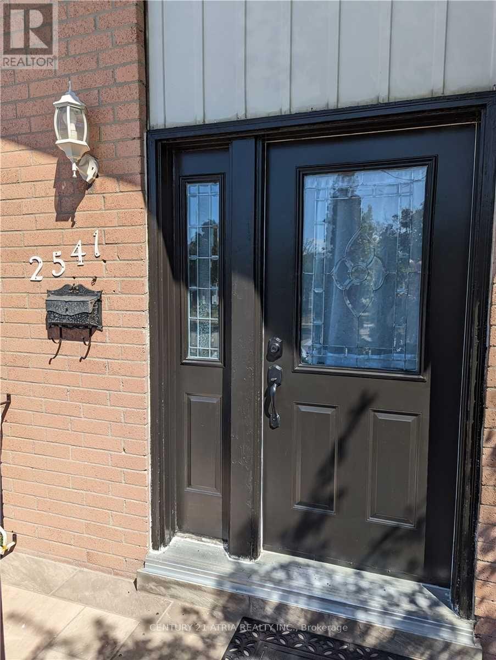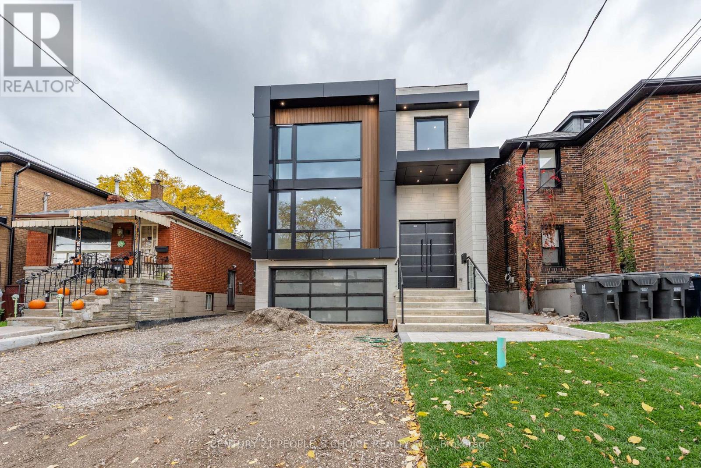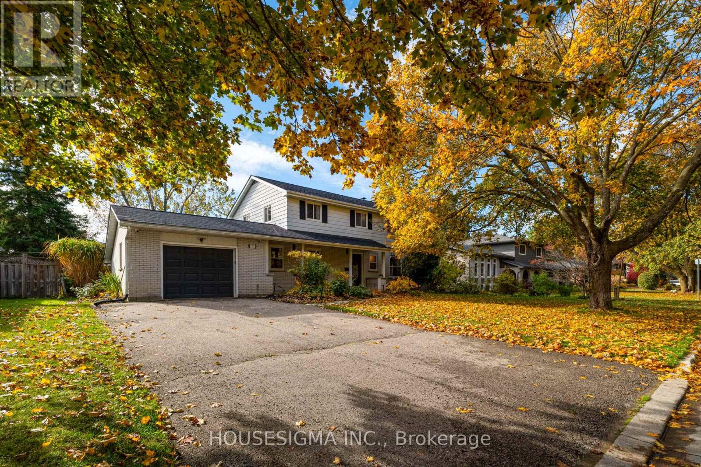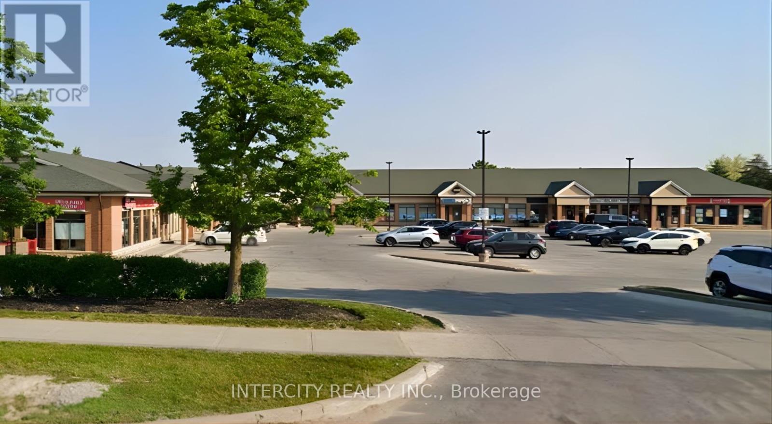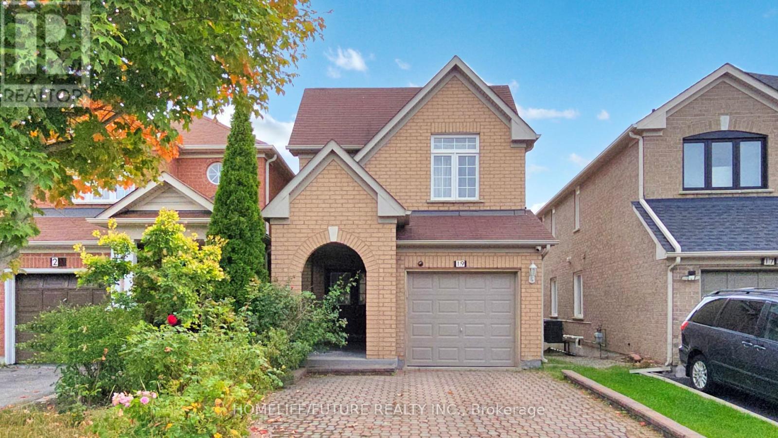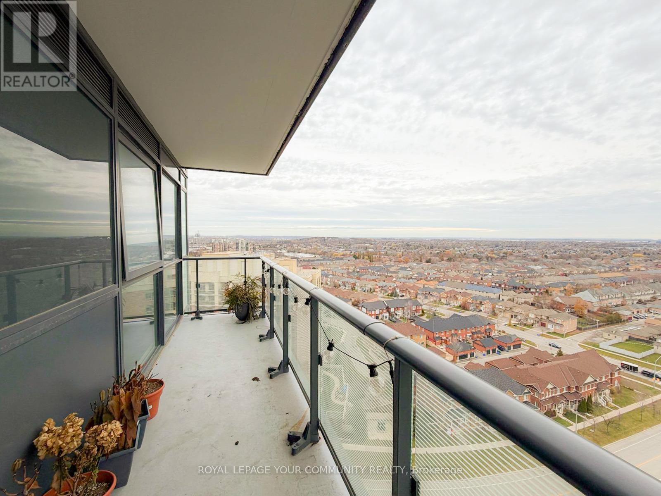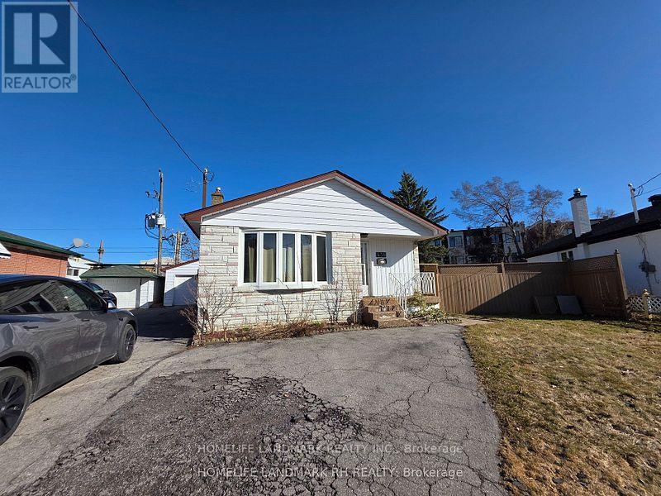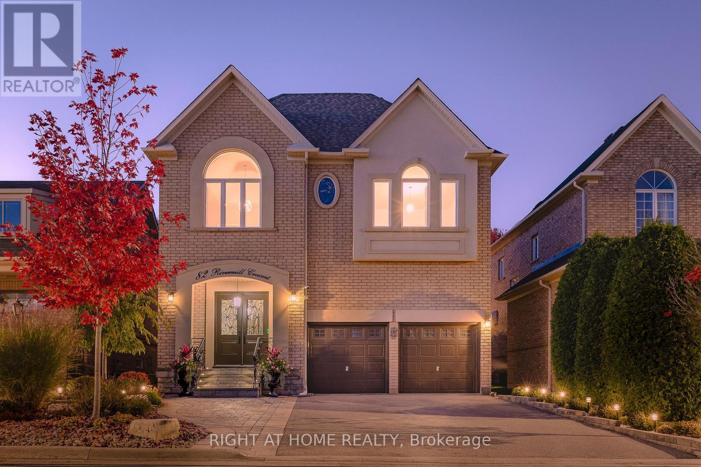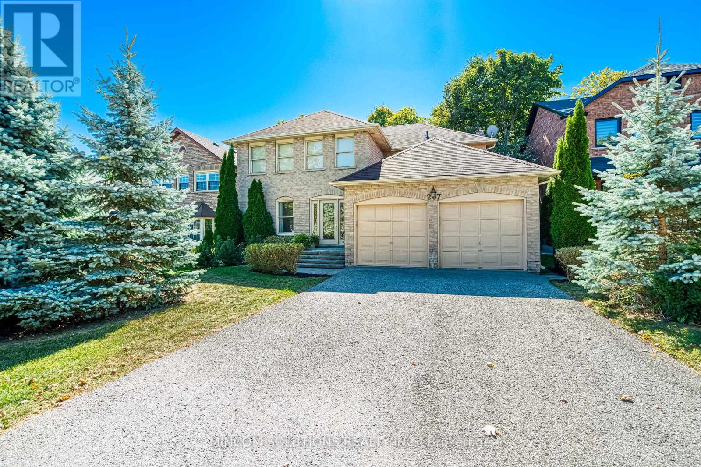404 - 19b West Street N
Kawartha Lakes, Ontario
THIS IS SUITE 404- A fantastic 2 bedroom, 2 bathroom floor plan. Well laid out 1004 square feet. Walk out to your 156 square foot terrace from the living room and primary bedroom. The terrace comfortable fits a table and chairs and chaise. Enjoy BBQing year round on your own terrace complete with gas bbq hook up. This is a rare and amazing feature in condo living. Incredible north east water view of Cameron Lake. Watch the boats float by into the Fenelon Falls Lock 35 Walk to the vibrant town of Fenelon Falls for unique shopping, dining health and wellness experiences. Incredible amenities in summer 2025 include a heated in-ground pool, fire pit, chaise lounges and pergola to get out of the sun. A large club house lounge with fireplace, kitchen & gym . Tennis & pickleball court later '25 & exclusive lakeside dock '26. Swim, take in the sunsets, SUP, kayak or boat the incredible waters of Cameron Lake. Pet friendly development with a dog complete with dog washing station. Suite consists of a beautiful primary walk in closets and spacious ensuite with glass shower and double sinks . A 2nd bedroom mindfully planned on the opposite side has its own full bath. In between the open concept kitchen, dining, living room with cozy natural gas fireplace. This price includes brand new appliances and Tarion warranty. Exclusive Builder Mortgage Rate Available. 1.99% for a 2 year mortgage with RBC *Must apply and qualify. Beautiful finishes throughout the units and common spaces. Wonderful services/amenities at your door, 20 minutes to Lindsay amenities and hospital and less than 20 minutes to Bobcaygeon.The ideal location for TURN KEY recreational use as a cottage or to live and thrive full time. Less than 90 minutes to the GTA . Act now before it is too late to take advantage of the last few remaining builder suites. Snow removal, window cleaning, landscaping and maintenance of common spaces makes this an amazing maintenance free lifestyle. (id:60365)
92 Allegro Drive
Brampton, Ontario
Beautiful 1800+ Sqft Semi-Detached Home in Prestigious Credit Valley! Spacious, fully brick semi with hardwood floors, large windows, and California shutters throughout. Features a bright living room, separate family room with pot lights and gas fireplace, and a modern chef's kitchen with stainless steel appliances and ample cabinetry. Upstairs offers 4 spacious bedrooms, 2 full washrooms, and convenient second-floor laundry. Pie-shaped lot (shared with basement tenants) and 2 parking spots. Located near top-rated schools and major amenities-perfect for AAA tenants! Tenants responsible for 70% of utilities. (id:60365)
9800 Britannia Road
Milton, Ontario
Rare opportunity to acquire a prime parcel in the heart of Milton with exceptional futuredevelopment potential. This unique lot is situated in the rapidly evolving Omah area,surrounded by residential growth and infrastructure improvements. The Town of Milton iscurrently conducting a comprehensive land use study, with completion anticipated within thenext 2 years, that is expected to unlock future development options for this property andothers in the immediate area. Perfectly positioned in a strategic infill location, thisproperty offers proximity to established neighbourhoods, schools, parks, and major highways -making it ideal for future residential or mixed-use intensification (subject to approvals).Whether you're a seasoned developer, land banker, or investor looking to secure a valuablepiece of Milton's future, this is a rare chance to get in early. Don't miss this goldenopportunity to be part of Milton's next phase of growth. Buyer to conduct their own duediligence regarding zoning, permitted uses, and servicing availability. (id:60365)
Bsmt - 2541 Trident Avenue
Mississauga, Ontario
Fully Renovated Lower Level Suite. Brand New Kitchen W/ Granite Countertops, Backsplash, S/S Appliances.1 Parking Space. In SuiteLaundry. Use Of Side Yard. Close To All Transportation (Buses, Highways, Go Train), Close To Schools And Shopping. (id:60365)
90 Twelfth Street
Toronto, Ontario
Luxurious High End 4+1 Bedroom Modern House available for rent. Excellent Location Close To street cars , QEW Highway. Floor To Ceiling European Style Windows And Doors. Chef Kitchen W/High End Built-In Appliances With A Grand Island. Custom Cabinetry In The Whole House. Heated Floor Master Washroom With Custom Wic. Glass Railings Mid Riser Stairs High. High End Cabinetry In Family Rm With B/I Gas Fireplace (id:60365)
32 Glenforest Road
Orangeville, Ontario
Set in one of the area's most prestigious subdivisions, this spacious and well-maintained 3-bedroom, 3-bathroom home w/ large primary suite conversion (originally 4-bedroom) offers the perfect combination of location, lot size, and layout. Sitting on a rare nearly 1/4 acre private pool sized lot, this property provides the space and privacy that are increasingly hard to find. Inside, the home was thoughtfully reconfigured to create an oversized primary suite, offering a true retreat with room for a sitting area, dressing space, or reading nook, plus a walk-in closet. Families will love the two full-sized living rooms on the main floor, ideal for formal entertaining and casual family living alike. Whether you need a media room, a kids' hangout zone, or an elegant sitting room the space is here to accommodate your lifestyle. Walkout to the deck off the back that invites quiet mornings and lively summer BBQs, while the covered front porch adds charming curb appeal and a cozy spot to unwind. With tons of storage throughout, there's room for everything you need-and more. Major upgrades include a new roof and windows (June 2024), giving you confidence and value from the start. This home is nestled in a highly desirable, family-friendly neighbourhood, surrounded by mature trees, quiet streets, and beautiful homes. You'll be just steps away from parks, schools, and convenient shopping-everything you need is right at your fingertips. If you're looking for a spacious home with room to grow, in a location that truly stands out, this is the one. Don't miss your chance to secure a home in this coveted estate community. (id:60365)
350 Big Bay Point
Barrie, Ontario
Unique Opportunity ** High Traffic Plaza with National Tenants ** On a Major Road Throughfare ** Ample Parking ** Turn Key ** Units At The Plaza Do Not Come Available Often - Tenant Retiring ** Bright and Spacious Interior ** Parking Available On Site ** The Unit is Question Is Well Suited for a Dentist/Orthodontist ( its current use ) or any service related business ** (id:60365)
19 Charles Brown Road
Markham, Ontario
Welcome To This Beautifully Maintained, Sun-Filled Home In The Highly Sought-After Cedarwood Community At Markham & Steeles!This Move-In-Ready Gem Features Elegant Hardwood Flooring Throughout The Main Living And Dining Areas, Creating A Warm And Inviting Atmosphere. The Modern Kitchen Boasts Stainless Steel Appliances, A Quartz Countertop, Stylish Backsplash, And Ample Cabinetry For All Your Storage Needs - Perfect For Any Home Chef.The Spacious Primary Bedroom Offers A Luxurious 5-Piece Ensuite, Walk-In Closet, Second Closet, And Rich Hardwood Floors, Providing A Serene Retreat After A Long Day.Enjoy The Convenience Of A Finished Basement With A Separate Kitchen, One Bedroom, And A Full Washroom - Ideal For Extended Family Or Rental Potential. The Interlocking Driveway Adds Great Curb Appeal And Functionality. Recently Professionally Painted Baseboard, Doors And Walls. Walking Distance To Major Banks, Costco, No-Frills, Supermarket And Restaurants. (id:60365)
1704 - 75 Oneida Crescent
Richmond Hill, Ontario
Welcome To Yonge Parc Condos By Pemberton! Bright And Spacious 2 Bedroom + Den Suite With Clear, Unobstructed North-East Views From The 17th Floor. Den Features A Full Door And Window, Ideal As A 3rd Bedroom Or Private Office. Freshly Painted With 9 Ft Smooth Ceilings And Wide Plank Laminate Flooring Throughout. Open-Concept Kitchen With Quartz Countertops, Centre Island And Stainless Steel Appliances. Floor-To-Ceiling Windows Provide Excellent Natural Light And Walk Out To A Large 130 Sq Ft Balcony Overlooking Quiet, Open Views. Prime Richmond Hill Location Steps To Community Centre, Parks, Schools, Silver City, LCBO, Grocery Stores, Restaurants, Shopping, Viva/YRT, And Langstaff GO Station.1 Parking Included. Enjoy A Functional Layout In A Well-Managed Building With Top-Tier Amenities. (id:60365)
438 Marybay Crescent
Richmond Hill, Ontario
Luxurious, fully renovated bungalow with a beautiful addition, featuring a bright family room and an open-concept kitchen. Includes a rare separate basement unit with 2 bedrooms Located in one of Richmond Hill's best areas, close to top schools (Bayview S.S., Richmond Rose P.S., Michelle Jean P.S.), GO Train station, plazas, parks, highways, shopping, restaurants, transit, and supermarkets. Don't miss this beautiful home! (id:60365)
82 Rivermill Crescent
Vaughan, Ontario
Welcome to luxury living in prestigious Upper Thornhill Estates. Set on a quiet, family-friendly street, this beautifully updated home blends comfort, elegance, and modern function in one of the area's most desirable communities with top-rated schools.Inside, a stone foyer with heated floors leads to hardwood throughout and a stunning chef's kitchen with an oversized granite island, extended cabinetry, and high-end appliances. The kitchen opens to a spacious family room with a dual-sided gas fireplace and built-in speakers, creating a warm, inviting space for gatherings. Ten-foot ceilings on the main floor and nine-foot ceilings on the second floor and basement enhance the home's open, luxurious feel. Smooth ceilings, crown molding, recessed lighting, elegant ironwork, and second-floor laundry add convenience and style.All four bedrooms feature private en-suites and large walk-in closets. The primary suite offers a spa-inspired retreat with heated floors, a dual-sided fireplace, double sinks, Jacuzzi tub, and frame-less glass steam and rain shower.The professionally finished basement adds versatility with an office or bedroom, a third dual-sided fireplace, and a full second kitchen with stainless steel appliances-ideal for guests or extended family.Step outside to a true backyard oasis with a gazebo, perfect for dining, entertaining, or unwinding in your own private retreat.Located near top-rated schools, parks, trails, GO Station, shops, restaurants, hospitals, and medical centers, this home delivers luxury living in a prime location. (id:60365)
267 Aurora Heights Drive
Aurora, Ontario
Welcome to this exceptional home located in the highly sought-after Aurora Heights neighbourhood, just steps from beautiful Copland Park. Proudly offered for the first time, this bright and spacious residence features a thoughtfully designed floor plan with numerous upgrades throughout. Elegant French doors and pot lights create a warm and inviting ambiance, while the large, family-sized kitchen is a true standout, boasting granite countertops, a ceramic backsplash, porcelain tile flooring, and multiple walkouts to an expansive custom deck.Perfect for entertaining or unwinding, the outdoor living space includes a stunning covered hot tub, offering year-round enjoyment in a private, tree-lined backyard. This home combines comfort, style, and functionality in every detail. Located within walking distance to top-rated schools, parks, shops, and everyday amenities, this rare offering presents a unique opportunity to experience refined living in one of Auroras most established and desirable communities (id:60365)


