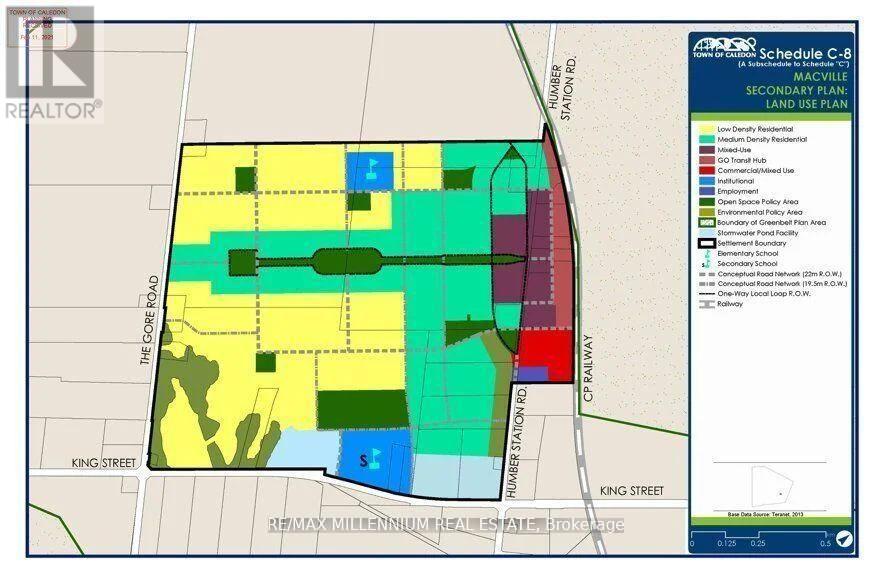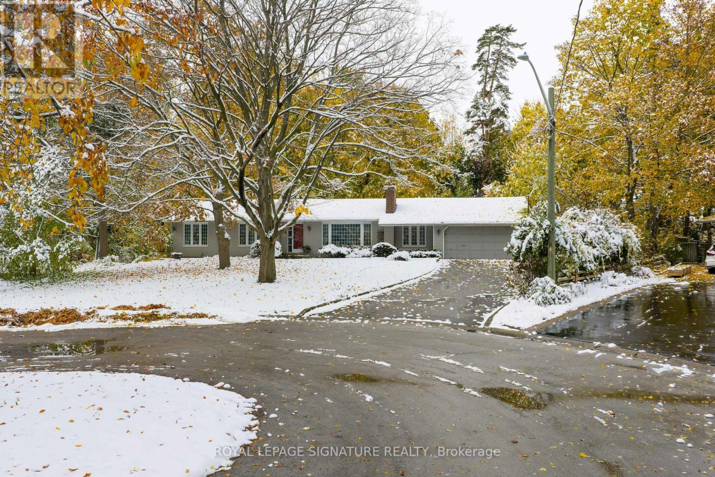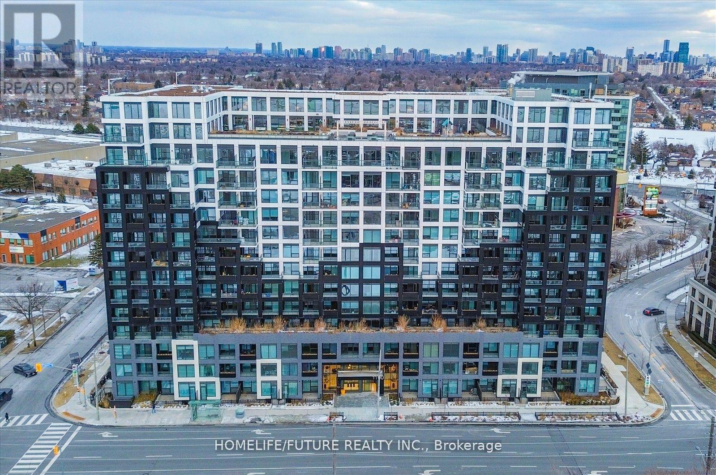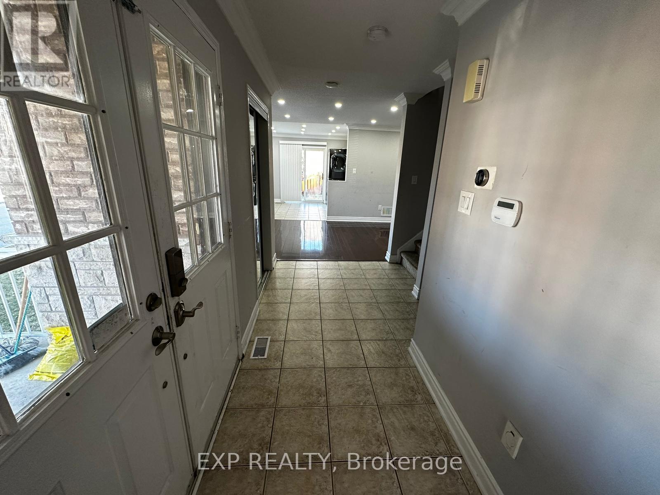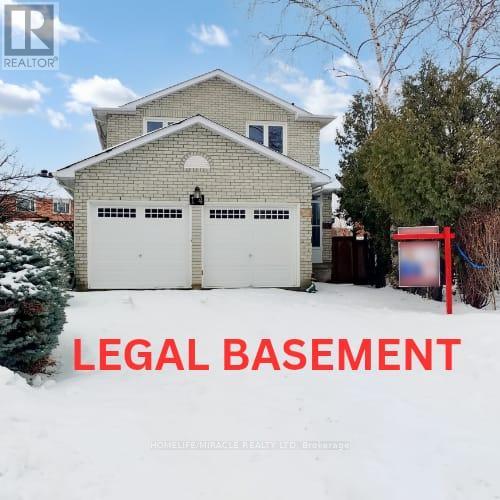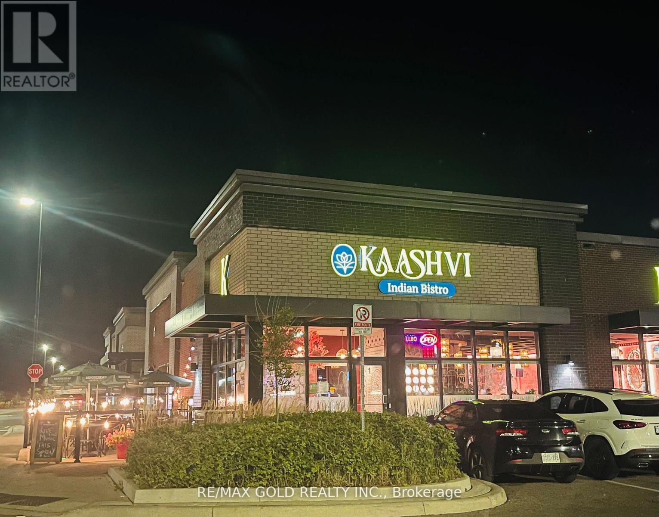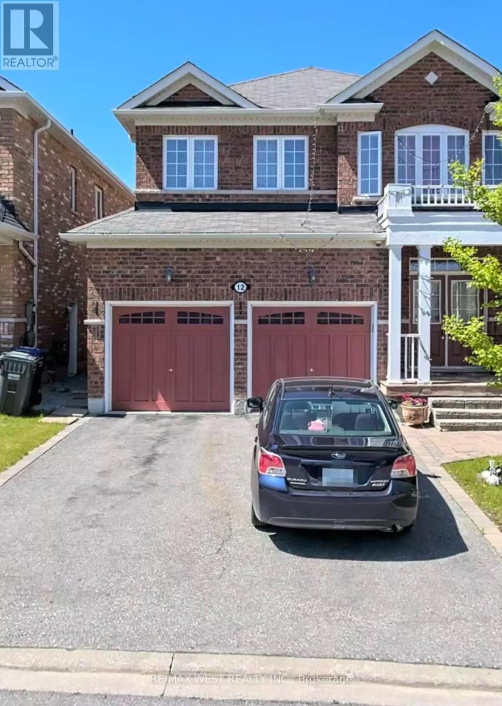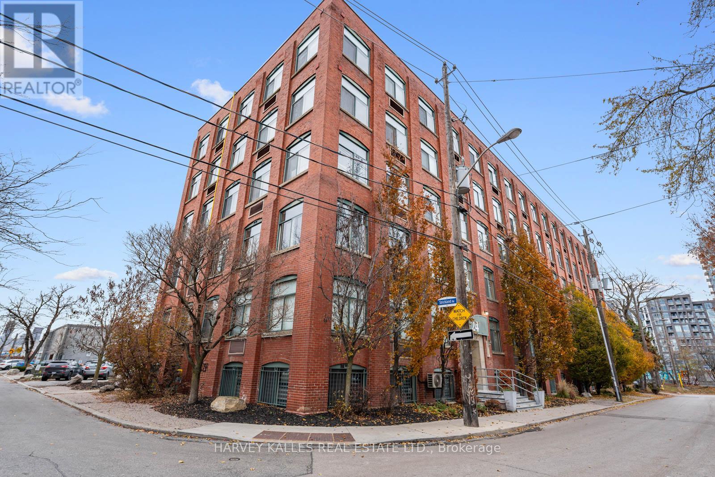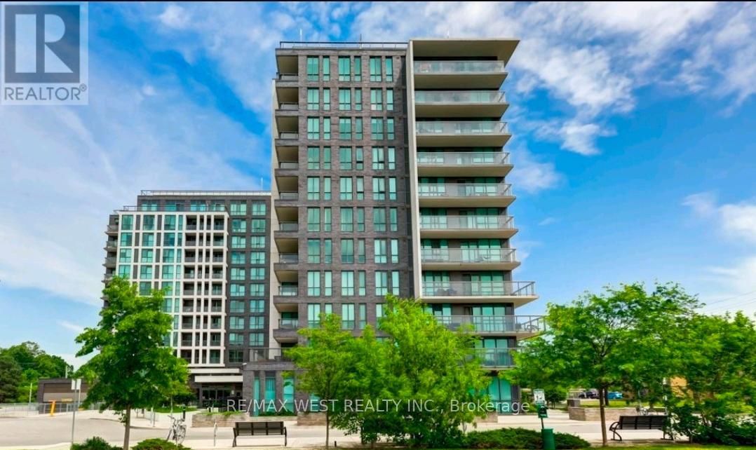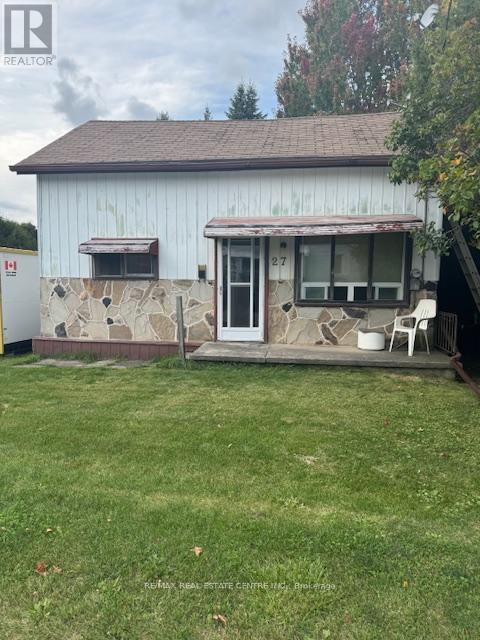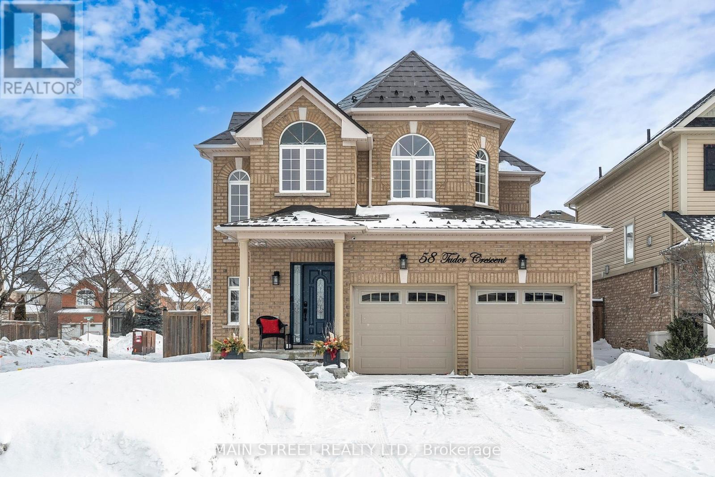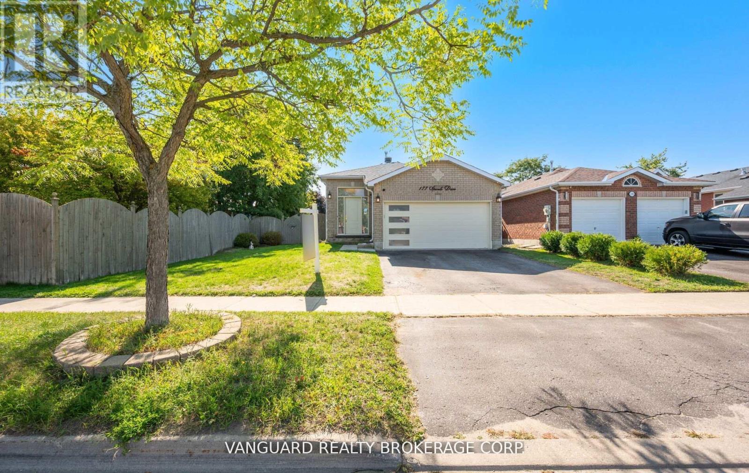14384 Humber Station Road
Caledon, Ontario
!! Attention Investors and Developers!!! Absolutely Prime Location !! Bolton Go Station Approved Area Ready for Draft & Site Plan approval. !!! All clean 1 Acre Land Zoned RMD-695-H44A-H44B (Commercial and other uses). In A High Demand of Bolton West Secondary Plan approved (part of the Town's new urban area). Multi Use permitted. Commercial Retail use , Mix uses , Residential use, Please see attached PDFs file that detail permitted uses and zone standards under this exception zone. Currently Solid Brick and Stucco double car garage House. (id:60365)
332 Coral Terrace
Oakville, Ontario
Discover a Rare Morrison Opportunity. Renovate or build. This beautifully maintained, sprawling bungalow is available for the first time since the 1980s. Offering 3+1 bedrooms, 3 bathrooms, a sunroom extension, a finished walk-up basement, a double car garage with interior access, and a vaulted living room filled with natural light, this property delivers exceptional value for anyone seeking a special home on a quiet, desirable street. This is one of the last remaining building lots in the area, making it an increasingly rare find. Oversized Pie-Shaped Lot lets you enjoy over 18,255 SQFT of prime land, perfect for your dream home or future development. The Unbeatable Location is Nestled at the end of a private cul-de-sac parallel to Chartwell, this address provides all the convenience with none of the traffic. Commuter essentials-GO Train, highway access, and shopping-are just minutes away, and top-rated public and private schools are within walking distance. Don't let 332 Coral Terrace slip away-this is an opportunity you don't want to miss. (id:60365)
1506 - 1100 Sheppard Avenue W
Toronto, Ontario
New 1 Bedroom + Study/1 Bathroom Suite For Lease At West Line Condos In North York. The Suite Boasts Laminate Flooring Throughout, An Open-Concept Kitchen With Quartz Countertops, A Stylist Backsplash, And An Under-Mount Stainless Steel Sink. The Spacious Living And Dining Area Leads To A Balcony With Views Of Vaughan. The Primary Bedroom Includes A Window And Closet. (id:60365)
25 Prince Crescent
Brampton, Ontario
Beautiful and well maintained corner lot semi detached home featuring a large private backyard and no sidewalk, offering added privacy and convenience. The upper level boasts three spacious bedrooms and two and a half well appointed bathrooms. The main floor includes a versatile additional room that can be used as a bedroom, living area, or a home office, providing flexible options. Comes with 2 parking spots. Tenants pay 70% utilities (id:60365)
14 Rodwell Court
Brampton, Ontario
Welcome to this well-maintained 4-bedroom detached home located on a quiet, family-friendly court in Brampton. Situated on a rare oversized pie-shaped lot, this home offers privacy, space, and endless possibilities. The main floor features a bright, open layout, spacious kitchen, generous dining area, and cozy family room-perfect for everyday living and entertaining. Upstairs offers 4 bright bedrooms, including a large primary suite with ample closet space. Brand new Finished legal basement with separate entrance is great for rental income. Another great room with full washroom in basement perfect use as a gym or extended family. Enjoy one of the largest backyards in the area, perfect for summer BBQs, gardening, or future expansion. Double driveway, attached Double garage, minimal traffic, and peaceful surroundings complete this exceptional offering. Elementary school 2 mins walk,(Worship Place- Gurdwara Nanaksar Sahib 800m), Sheridan College nearby Parks and all amenities also. Most accessible place location to highway 407.Idel for family and investors. (id:60365)
1 - 8285 Financial Drive
Brampton, Ontario
Outstanding Opportunity - Profitable Indian Restaurant for Sale in Prime BramptonDiscover a well-established and thriving Indian restaurant located in one of Brampton's most desirable high-traffic areas. This turnkey business enjoys a loyal repeat clientele, strong revenue, and excellent potential for continued growth. The property offers a highly favorable lease with low monthly rent of $12,542.99, including T.M.I, making this an exceptional investment opportunity. (id:60365)
12 Haviland Circle
Brampton, Ontario
Welcome home to this Spacious and bright 4-bedroom & 3-washroom detached home in a serene village setting. This Open concept home invites you into a foyer that leads into Formal Living and dining room with large windows. Entertain family and friends in your modern upgraded kitchen with Stainless-Steel Fridge, Stove & Dishwasher. Hardwood and tile floor on main level. Large windows draw in a lot of natural light and make Work/Play more fun. Solid Oak staircase takes you upstairs to 4 spacious bedrooms & 2 full washrooms. Large windows fill every room with tons of natural light. Primary bedroom has 5 Pcs en-suite washroom with double sink and separate shower & Large walk-in closet. Relax after a long workday in your soaker tub. Feel the warmth of broadloom under your feet in all the Brms. Enjoy your morning tea/coffee in your private backyard. Grow your own vegetables during summer months. Central Vac makes house cleaning a breeze. Central A/C and side entrance to the basement. Access to the garden shed, private parking on the left side of Garage and drive. This house has been freshly painted; carpet and whole house has been cleaned professionally and waiting for its rightful owner. Ideally located close to all amenities, schools, parks, shopping, and transit. (id:60365)
207 - 24 Noble Street
Toronto, Ontario
Step into this beautiful updated hard loft in one of Toronto's most coveted boutique buildings at 24 Nobel Street. This bright and airy studio features authentic loft character with soaring ceilings, exposed brick, original beams, and over-sized factory windows that bring in exceptional natural light. Enjoy a desirable south-facing exposure, offering warmth, brightness, and an inviting atmosphere through-out the day. The open layout provides flexible living, dining, and sleeping arrangements, creating a seamless blend of style and functionality for modern urban living. With its refreshed interior and clean comtemporary feel, this loft is truly move-in ready. Located on a quiet residential street just steps away from Queen West's cafes, restaurants, transit, shops, and galleries, this is a rare opportunity to own in a true hard-loft conversion with low maintenance fees and unbeatable walkability. Perfect for first-time buyers, investors, or those seeking a minimalist city lifestyle in one of Toronto's most iconic buildings. (id:60365)
1014 - 80 Esther Lorrie Drive
Toronto, Ontario
Spacious and move-in ready, this beautifully maintained 1-bedroom + den condo on the 10th floor offers stunning scenic views and a bright, open-concept layout. The modern suite features large windows that fill the space with natural light and a generous private balcony perfect for relaxing. Ideally located close to Woodbine Mall, Woodbine Racetrack, Humber College, shopping plazas, transit, major highways, Pearson Airport, and nearby walking trails-everything you need is just minutes away. The building offers exceptional amenities, including a rooftop indoor pool, rooftop terrace with BBQs, a multipurpose room with a full kitchen, a well-equipped fitness centre, guest suite, bike storage, and 24-hour security/concierge. One underground parking space and one locker are included for added convenience. (id:60365)
27 Scene Street
Halton Hills, Ontario
Cozy 3-Bedroom Storey-and-a-Half Home on a Premium Lot Nestled on a quiet, dead-end street, this charming storey-and-a-half detached home sits on a premium lot, offering a fantastic opportunity for renovation or rebuilding. Whether you're a first-time homebuyer, an investor, or someone looking to create your dream home, this property provides the potential to transform it into something truly special Exterior Features :Detached Garage: The detached one-car garage provides space for parking or could easily be converted into a workshop, studio, or extra storage. Premium Lot: Situated on a premium lot on a peaceful dead-end street, the property offers privacy and potential for future development. Whether you choose to renovate the existing structure or rebuild to suit your needs, the possibilities are endless. Additional Information: Heating: The home currently uses electric heat, but natural gas is available at the property line, providing an opportunity to upgrade to more efficient heating if desired. This property is an excellent opportunity for buyers with vision who are ready to take on a renovation project or capitalize on the lots potential for new construction. Location: Conveniently located in a peaceful residential area, this home is just minutes from local amenities, schools, parks, and shopping. The tranquil, dead-end street provides a safe and quiet environment for families while maintaining easy access to main roads and public transit. This property is an ideal candidate for those looking to create their own custom home or renovate a well-located property with great potential. (id:60365)
58 Tudor Crescent
Barrie, Ontario
Welcome to your dream home, a beautifully finished 4-bedroom + den residence w approx. 3300 sq ft of finished living space, s nestled in the highly sought-after, family-friendly Innis-Shore neighborhood. This home perfectly combines comfort, style, and convenience, making it an ideal choice for families looking for their forever home. The main floor offers both functionality and elegance in mind. It features a formal dining room adorned with exquisite hardwood floors. This space seamlessly overlooks the cozy family room, where a charming gas fireplace anchors the area, creating a warm and inviting atmosphere. At the heart of the home is the kitchen, which boasts granite countertops and extensive cabinetry, providing ample storage space for all your culinary needs. You'll love the convenience of the walk-out to a fully fenced yard, and professionally finished patio with inset lighting, making it an ideal space for outdoor dining and entertaining. Additionally, steel roof shingles (2020) with a 50 yr. warranty, adds lasting value and peace of mind for years to come Upstairs, the large primary bedroom is complete with 4-piece ensuite and a generous size walk-in closet. In addition, there are three more bedrooms that provide the space needed for a growing family or hosting guests. The fully finished basement offers a large family room, a full 3-piece bathroom, and storage space. An additional private room can serve as an office, den, or extra bedroom/guest suite, making it an incredibly versatile area to suit your family's needs.This lovely home is within walking distance to parks and schools. The superb Innis-Shore location offers convenient proximity to many amenities and attractions, including family community facilities, the famous Simcoe beaches, sought-after ski hills and resorts, and renowned Friday Harbour Yacht Club, ensuring everything you need is accessible from your very own neighborhood. Make this beautiful house your new home. (id:60365)
177 Sproule Drive
Barrie, Ontario
Located in a highly desirable, family-friendly neighborhood, this beautifully updated all-brick raised bungalow offers over 2,065 sq. ft. of finished living space, with 2+1 bedrooms, 2 full baths, and a layout designed for both comfort and style.Step inside to discover a newly renovated kitchen featuring modern cabinetry, stainless steel appliances, pot lights, a breakfast bar with extra seating, and a walk-out to your private, landscaped backyard oasis complete with a stunning in-ground saltwater pool, perfect for summer entertaining.The bright lower level has been fully renovated and boasts a spacious family room, a full bath, a third bedroom, and brand-new Berber carpet throughout, ideal for guests, teens, or a home office setup.Additional upgrades include New roof (2021), New A/C unit, new front and garage doors, All-new pool equipment, Energy-saving solar panels (no cost to new ownerask LA for details)Situated close to top-rated schools, parks, shopping, and with easy access to Hwy 400, this move-in-ready home is a rare find that truly checks all the boxes.Dont miss your chance to own this exceptional propertybook your private showing today! (id:60365)

