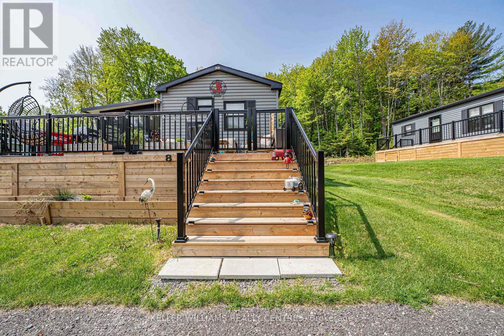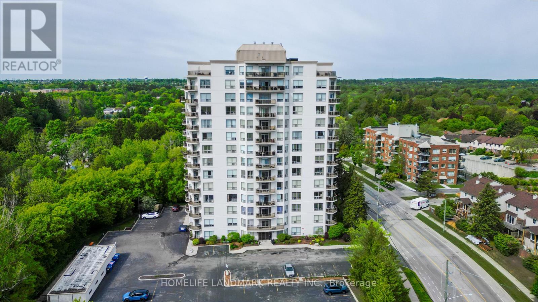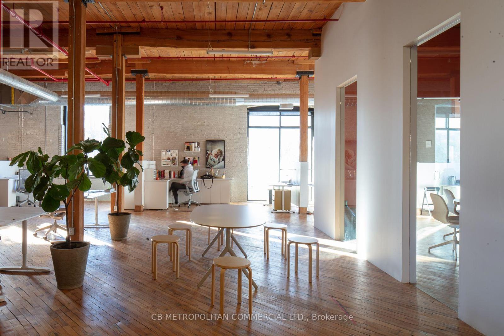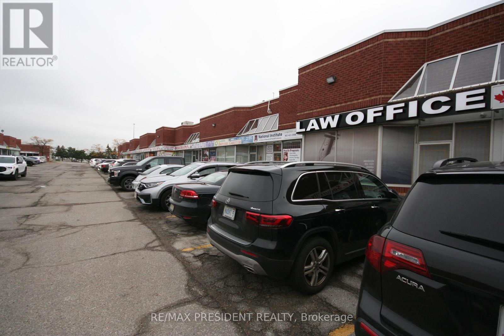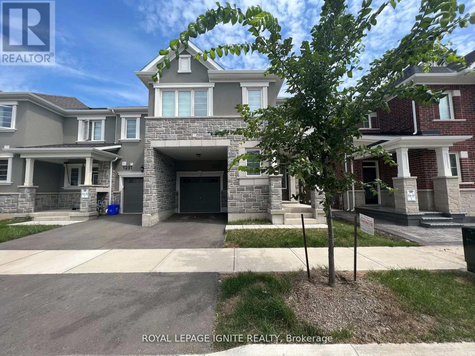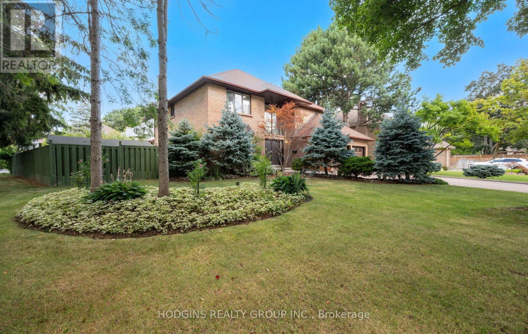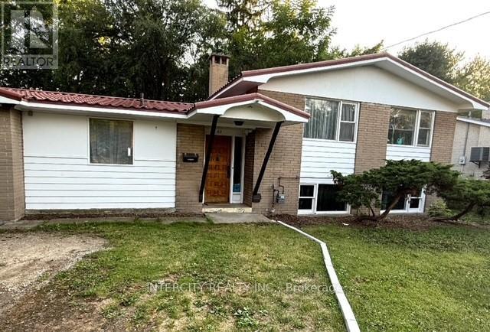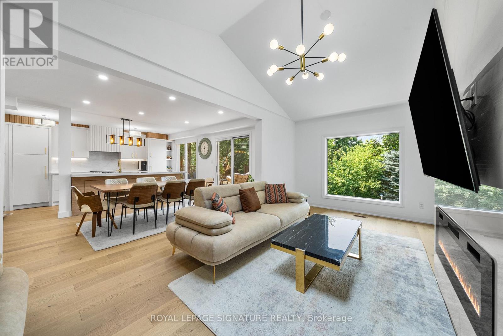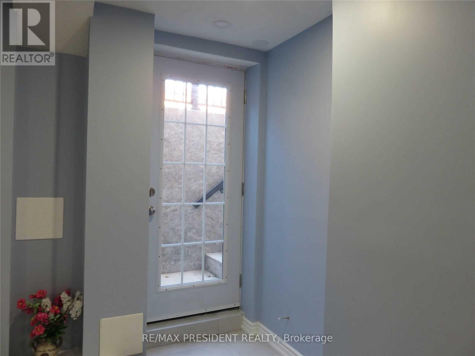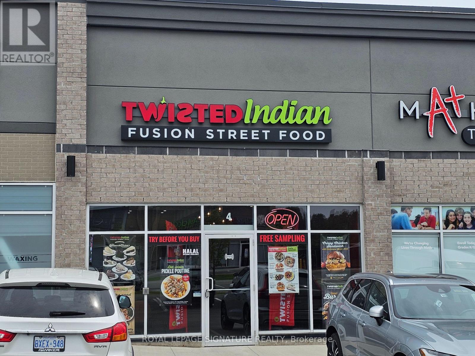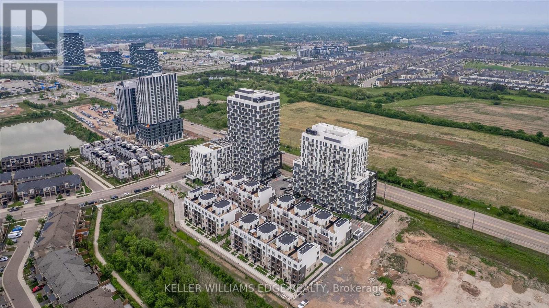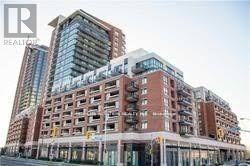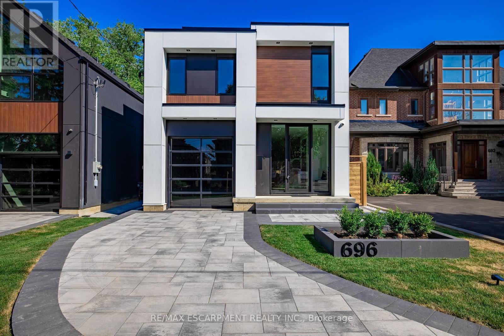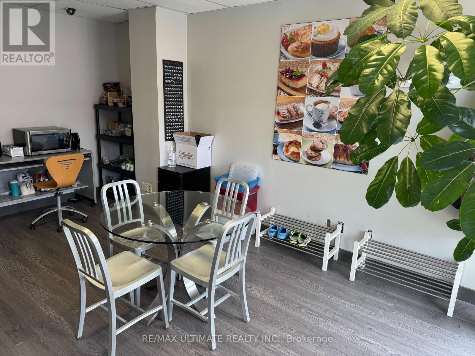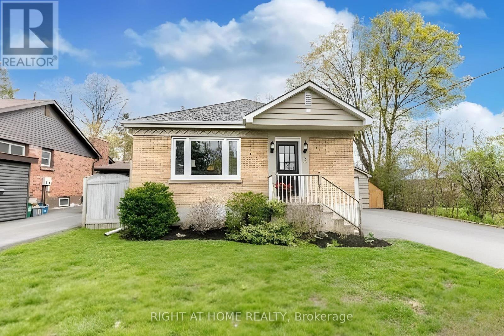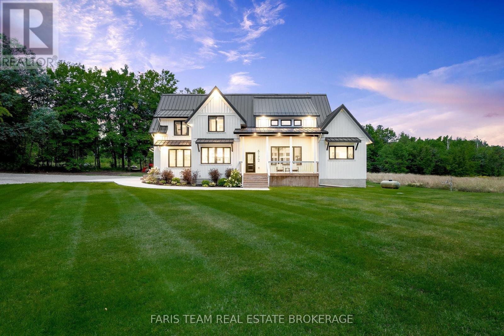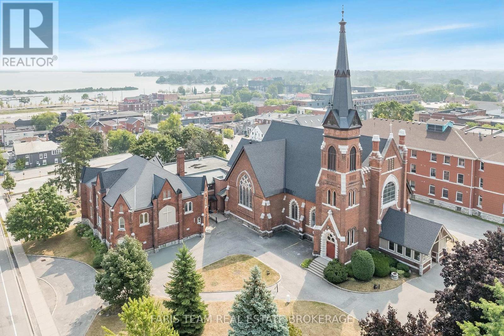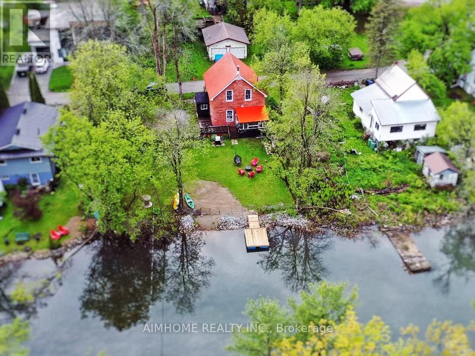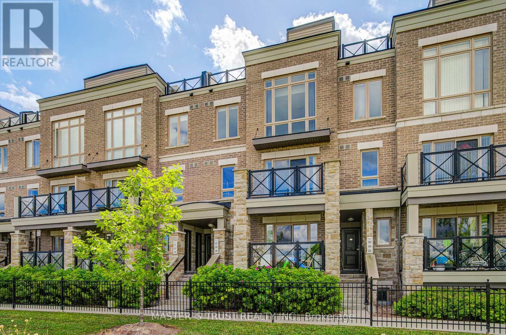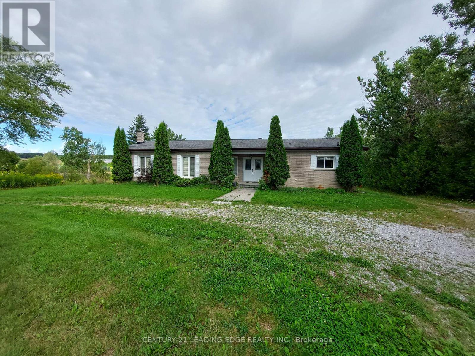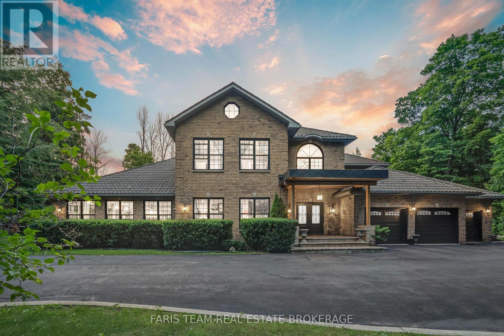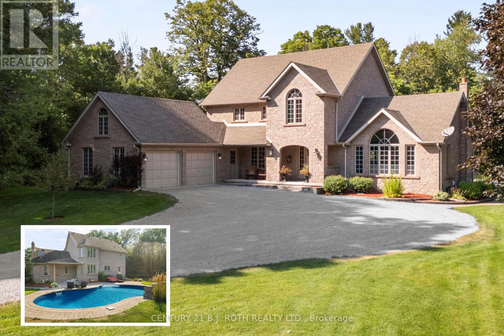#38 Lakeridge - 1047 Bonnie Lake Camp Road
Bracebridge, Ontario
Have you always dreamed of Cottage Ownership in Muskoka? Thought it would never be a possibility? Here is your opportunity to get into the Cottage market and start making memories Muskoka style! This 2023 Heron Park Model is located in the New Phase of Bonnie Lake Resort just outside of Bracebridge, Site #38 Lakeridge. With 3 bedrooms and 1 4pc Bath, the primary suite and bathroom are located on 1 side, 2 spare bedrooms are located on other side and open concept living/kitchen in between is perfect for family or entertaining friends! This unit is tastefully decorated, and comes with the additional 3 season 10X20 ft sunroom, giving you added living space!!! The 8X20ft Deck along the front is spacious for enjoying sunny days! The lot shows pride of ownership with lovely curb appeal and a back lot fire pit area. Enjoy all the amenities this park offers with private no motor lake, sandy beach, kayak, canoe and paddle board rentals, great fishing, multiple sports courts, playground, jumping pillow, hiking trails, pavilion, owner events & so much more with future plans for a resort pool! Join in the Great Blue Resorts Rental Program and have your cottage pay for itself! Park is open from May 1-October 31 and your fees include water, septic, hydro and lawn maintenance. Make the most of your time enjoying the season and less time doing the work that comes along with regular property ownership! Resort Life has so much to offer, it is a Lifestyle to get used to! (id:60365)
608 - 255 Keats Way
Waterloo, Ontario
Prestigious Keats Way on the Park. Walking distance to University of Waterloo. Very spacious and bright, open concept 2 bedrooms, and 2 full bathrooms unit. Massive living, dining room and den. The layout has a popular split bedroom plan, and master bedroom features a walk in closet and ensuite. Large balcony with beautiful views. This condo is move-in ready with included in appliances, in suite laundry, and large storage room. Building is well managed with controlled entry, beautiful lobby, library, exercise room, guest suite and underground parking. Excellent location, short commute to Uptown Waterloo, walking distance to Universities, bus route, and all amenities. Recently ordered Status Certificate ready for review. (id:60365)
20 York Street
Welland, Ontario
Move-in ready, exceptionally clean 3 bedroom home in the heart of Welland. Close to all amenities with private parking and a deep rear yard. Excellent home to live in or as an investment property. (id:60365)
28 - 4605 Donegal Drive
Mississauga, Ontario
Recently renovated 3 bed, 3.5 bath townhouse in a quiet, family-friendly neighborhood. Enjoyscenic views from your ravine lot and the added living space of a fully finished basement.Updates include new floors, modern kitchen cabinets, and fresh paint throughout. Don't miss this move-in ready gem with nature at your doorstep. Just minutes from Schools, Malls,Hospital, Highway 403 and 401. (id:60365)
3980 Bishopstoke Lane
Mississauga, Ontario
For The Investor Minded Or First Time Home Buyer, Conveniently Located In The Heart Of Mississauga Considered One Of Canada's Most Globally Connected And Culturally Diverse Cities, Walking Distance To Square One Mall, Mohawk College, Kariya Park And Transit Hubs, 1 Min Walk To Miiway Transit, This Semi Detached Home Features 3 BR & 3 WR, Great Layout, 24 x 100 Foot Lot, Easy Access To Both Hwy 401 & 403, Possibilities Are Endless, We Are Priced To Sell! (id:60365)
367 - 2481 Taunton Road
Oakville, Ontario
Welcome home! This stunning and spacious 1 BR + Den condo offers 675 sq. ft. of beautifully upgraded interior space, plus an additional 30 sq. ft. balcony overlooking the lush rooftop gardens a perfect place to unwind. Step inside to soaring 11-ft ceilings and custom renovations such as the feature walls in both the living and bedrooms & incredible light fixtures that elevate this suite to a new level of sophistication. The contemporary kitchen boasts quartz countertops, upgraded paneled stainless steel appliances, and a sleek, thicker 2 countertop ideal for cooking and entertaining. Recent upgrades include frameless mirror bypass doors, modern roll blinds with blackout in the bedroom, upgraded interior doors, and a front-loading washer/dryer. The unit also offers a generous Den space that fits a single bed and was used as a bedroom. Freshly painted and move-in ready, this suite also includes a locker and underground parking space. Beyond your front door, indulge in resort-style amenities, including a seasonal outdoor pool, state-of-the-art gym, yoga studio, sauna, pet wash station, party/meeting rooms, a theatre, wine-tasting room, ping pong room, kids playroom, and more! Located in an unbeatable location, you're steps from Walmart, Superstore, LCBO, restaurants, shops, and public transit right at your doorstep. Don't miss this opportunity! (id:60365)
872 Ash Gate N
Milton, Ontario
This open-concept Mattamy townhouse corner unit features a three-storey layout with an abundance of natural sunlight. The home offers 3+1 bedrooms and 3 washrooms. The main level includes laminate plank flooring , a spacious living and kitchen area with a large pantry, quartz countertops, huge island and upgraded cabinets. The kitchen is equipped with top-of-the-line stainless steel appliances, including a built-in microwave and range. Additional features include a smart thermostat and a tank-less water heater. A private balcony and an ideal den area for a home office provide extra living space. It comes with a total of two parking spaces, including a private driveway and an attached garage. Walking distance to public and catholic school. The newly built park with splashpad in the neighbourhood. Close to new plaza with Freshco, Starbucks and other restaurants. 9 Minutes to GO station. (id:60365)
203 - 87 Wade Avenue
Toronto, Ontario
2nd floor walk up, corner unit with abundant widows, 13 ft ceilings, wood floor, 2 pc washroom in-suite , water...rate is plus gas and hydro ($2.00/sqft) (id:60365)
255 Mountainberry Road
Brampton, Ontario
Gorgeous And Spacious 3 Bed & 3 Washrooms Detached Home In High Demand Area. Walking Distance To Plaza, Schools. Upgraded Large Kitchen S/S Appliances. Living Dining Room, Separate Family Room. Large Master Bedroom. The main floor separate Laundry. No Carpet In The House. No Pets, No Smoking. Employment Letter, Rental Application, Credit Report, 10 Postdated Cheques, Only Upper Level For Rent, Basement, and Garage are not included, Tenant Will Pay 70% Of Utilities. AAA Clients only. (id:60365)
6059 Tillsdown Drive
Mississauga, Ontario
Olde English Lane is a Well Regarded Community. This Home Features a Spacious and Well Designed Layout with a Centre Floor Plan. There are Four Bedrooms plus a Second Floor Sitting Room Suitable for a Large Family. There is a Generous Size Master Bedroom with a Spa Like Five Piece En-suite Bathroom including a Rain Shower and Soaker Tub, Double Sink Vanity, Two Sided Natural Gas Fireplace and a Supplementary Through the Wall A/C System with Remote Control for Extra Comfort Cooling Capacity. The Over the Staircase Sun Tunnel provides Efficient Daytime Lighting. The Shaded, Leafy and Fenced Backyard Includes a Good Sized Deck, a Natural Gas Connection for Family Barbecues, a Play Set with an Elevated Playscape, Swings and Slide. For Gardening Enthusiasts there is a Mini Greenhouse. For Pet Lovers there is a Fenced Enclosure. The Cherry and Clark Roof was done in May of 2020. The owned Hot Water Tank was installed in 2022. The Lennox Central A/C System installed May of 2025, Master Bedroom Lennox A/C System was installed June of 2025, The Furnace was installed in 2020. There is Good Access to Major Highways, Heartland Shopping District, Streetsville Village Area, Schools, Parks, Walking Trails (id:60365)
Lower - 98 Futura Drive
Toronto, Ontario
Welcome to this beautifully renovated lower-level apartment, designed with both comfort and convenience in mind. This brand-new space features a modern open-concept layout, sleek finishes, and abundant natural light. Enjoy the convenience of ensuite laundry and the efficiency of brand-new, full-sized appliances. With its stylish design and private setting, this home offers the perfect blend of functionality and contemporary living - move-in ready and waiting for you! (id:60365)
15 - 7955 Torbram Road
Brampton, Ontario
Prime Location Very High Traffic Plaza, Torbram & Steeles Intersection In Brampton, Across From Tim Hortons & McDonald's, Existing Business In This Plaza Includes Lawyer Office, Accountant Office, Restaurant, Massage Parlor, Real Estate Immigration Office. Excellent For All Businesses Including Insurance Brokerage And Employment Agency & Other Activities. Not A Whole Unit But Multiple 1st & 2nd Floor Offices $1000 to $1500 Per Month Gross Rent Plus Hst. Tenant To Have Own Content And Business Insurance. Suitable For Lawyer, Accountant, Real Estate, Insurance, Consultant And More. (id:60365)
1253 Redbud Gardens
Milton, Ontario
A Beautiful, Stunning Under 3-Year-Old End-Unit Townhouse Located In The Prestigious Community Of Milton. Beautifully Finished Top To Bottom, 4- Bedroom, 2.5-Bathroom. Open Concept Main Floor Offers 9 Ft Ceiling, Main Floor Has Modern Vinyl Flooring, Very Bright With Lots Of Natural Sunlight, Upgraded Large Kitchen W/Island With Plenty Of Cabinetry Kitchen Cabinets, Quartz Countertops and Stainless Steel Appliances. Main Floor Office Room, Spacious Master Suite With A Grand4-Piece Ensuite And Large Walk-In Closet. An Additional 3 Good Size Bedrooms And A 3-Pc Bath, Laundry Room Can Be Found On The Second Floor. Enjoy The Convenience Of Being Close To Schools, Parks, And Shopping Centers. The property will be freshly painted and professionally cleaned prior to the occupancy date. A Must See!! (id:60365)
2217 Ghent Avenue
Burlington, Ontario
This updated 3 plus 1 bedroom, 2 bathroom bungalow in Central Burlington is the perfect option for first-time homebuyers, downsizers, or those seeking an income-generating property. The main level features an open concept layout with hardwood flooring, a custom kitchen with stainless steel appliances, a 4-piece bathroom, a bright living/dining room, three well appointed bedrooms, and a laundry room. Primary bedroom with sliding doors to private yard. The lower level is a fully separate suite with a private entrance and includes separate laundry, kitchen, family room, 3-piece bathroom, and a bedroom with an egress window; great income potential! The lower level suite also has an abundance of storage options and utilities are accessible via common areas. The private backyard features wood decking and a patio with a gazebo, surrounded by cedars for privacy. A separate finished workshop with electricity, a sink, fully insulated, heated and sliding doors provides versatility. The single-detached garage is currently set up as a pottery workshop, complete with insulation, water, and electricity. It can be effortlessly transformed back into a traditional insulated garage with ample storage - garage door will need to be installed to make it functional. Conveniently located near lake, restaurants, shops, parks, Go train and more! Don't miss out! (id:60365)
1270 Homewood Drive
Burlington, Ontario
Are you ready to fall in love with your next home? Step inside this fully modernized bungalow in Burlington's desirable Mountainside community, where every detail has been thoughtfully updated. Featuring a flawless open-concept layout, the main living area is anchored by a sleek gas fireplace and flows seamlessly into a designer kitchen with a gas cooktop, built-in oven and microwave, coffee bar, decor shelving, and a spacious island-perfect for entertaining. The bedrooms are warm and inviting, while the bathrooms are spa-inspired retreats with heated floors, full-body spray showers, and a striking curved soaking tub. The newly finished basement adds even more living space, with a family/dining area, a large den or bedroom, a private office, and a full laundry room with abundant storage. This home has been rebuilt with care: new plumbing, electrical, spray foam insulation, upgraded eaves with leaf guards, and a rare poured concrete foundation-a major upgrade over the cinder block basements found in most area homes. Set on a massive lot, the property offers endless backyard potential plus a private driveway that fits three cars. All of this in a location that's steps to parks, trails, schools, and everyday conveniences. (id:60365)
2698 Lundene Road
Mississauga, Ontario
Gorgeous 4 Bedroom, 2 Bathroom Semi-Detached Home In The Heart Of Mississauga! This Beautifully Updated Property Offers A Spacious Family-Sized Kitchen With Gas Stove, Perfect For Cooking And Entertaining. Upstairs Features 4 Generous Bedrooms And A Renovated Full Bathroom. The Finished Basement With Separate Side Entrance Provides Endless Possibilities - Ideal For Extended Family, A Rental Opportunity, Or A Private Workspace. Step Outside To Your Resort-Like Backyard! A Deep Lot Surrounded By Mature Trees And A Large Deck Creates The Perfect Setting For Relaxation Or Summer Gatherings. A Long Driveway Offers Ample Parking For Multiple Vehicles. Prime Location! This Home Is Surrounded By Top Rated Schools, Parks, Shopping, Restaurants, And Community Amenities. Minutes To Clarkson GO Station, Lake Ontario, And The QEW/403 For Easy Commuting. Move-In Ready - This Home Truly Has It All! (id:60365)
4053 Cabot Trail
Mississauga, Ontario
Prestigious Bridlepath Estates! Almost 4500sf of stately executive living on a landscaped 139ft wide premium corner Pool sized lot with exceptional curb appeal. Sun-filled main level with crown mouldings throughout , Living Rm bay window, stately Dining Rm, renovated granite Kitchen with Breakfast area overlooking entertainers deck, & Family Rm retreat w/fireplace + glass surround. 4 generous upper bedrooms incl luxe Primary suite with 4pc ensuite + open office space. Finished lower level w/oversized 5th bdrm + spa 5-pc ensuite & expansive Rec Rm ideal for extended family. Landscaped grounds w/sprinklers, long interlock drive, dbl garage, main flr laundry/mud. Steps to Credit River, UTM, top schools & trails. Rare offering in sought-after enclave (id:60365)
1007 - 30 Malta Avenue
Brampton, Ontario
Fully renovated 3-bedroom, 2-bathroom end unit at 30 Malta Ave! This bright and spacious suite features a modern open-concept layout with upgraded flooring, sleek finishes, and a stylish kitchen with quartz counters and stainless steel appliances. The primary bedroom offers a renovated ensuite and W/I closet, while the additional bedrooms are generously sized. In-suite laundry, underground parking, and great building amenities included. Prime Brampton location close to shopping, transit, schools, Steps to Sheridan College and highways perfect for families and professionals (id:60365)
63 Centre Street N
Brampton, Ontario
Open concept 3 level side-split located in the heart of Brampton. Queen & Centre St. Spacious rooms with large windows and great natural light in the basement. Plenty of space for a family with the possibility of an extra bedroom in the basement. Metal roof 2006. Furnace and HVAC 2014. Huge garage with workspace - Can finish to have 8' ceiling. Garage has separate front and back entrance as well as 12' wide doors. Large driveway easily accommodate 5 to 6 cars. Huge lot 68x100ft Minutes to all Amenities, schools, medical. parks, shopping, transit, and major highways. Home is perfect for families, investors, or first-time buyers looking for comfort. (id:60365)
281 Mcgill Street
Mississauga, Ontario
This exquisite, fully renovated home offers over 3,000 sq. ft. of living space and is situated on a serene, child-friendly street. The renovated kitchen features sleek stainless steel appliances, while hardwood floors flow seamlessly throughout both the main and upper levels. The basement is a perfect retreat with a large recreation room, ELECTRIC FIREPLACE, 3-piecebath, and an additional bonus room that can serve as a bedroom, office, or gym. Step outside toa professionally landscaped front and backyard, complete with an irrigation system for easy maintenance. The backyard oasis includes decks, Stone Firepit, and interlocks, creating the perfect space for relaxation or entertaining. With no expense spared, this home offers luxury, comfort, and convenience in every corner. (id:60365)
134 Ridgebank Court
Caledon, Ontario
Highly renovated home with a finished walkout basement, located on a premium 8,655 sq ft pie-shaped lot in a quiet and peaceful court, backing onto green space. This rare offering blends elegance, functionality, and comfort. Enjoy a fully renovated main and second floor, plus a walkout basement ideal for rental income or a mortgage helper. Renovations completed in 2024 and 2025 include new framing and artistic redesign (2024), beautiful front entrance portico (2025), updated garage (2025), new front door (2024), modern stair railing (2025), fully renovated kitchen with a hidden pantry (2024), engineered hardwood flooring on the main floor (2024), pot lights (2024), refreshed fireplace (2024), powder room (2024), some windows replaced (2024), new laundry room (2024), primary ensuite and walk-in closet (2024), renovated second-floor bathroom (2024), and updated stucco and painted front façade (2025). Oversized picture windows provide ample natural light and scenic green space views. The spacious family room features a soaring cathedral ceiling, cozy fireplace, and a large picture window with a tranquil view. A freshly painted deck offers the perfect setting for outdoor dining, BBQs, and relaxation. The fully finished basement, with separate entrance, includes a kitchen, bathroom, and bedroom ideal for extended family or rental potential. Rarely does a home come to market with such a perfect combination of premium lot size, extensive renovations, stunning design, and peaceful location. A must-see! (id:60365)
4 Klemscott Road
Brampton, Ontario
Stunning 4+1 Bedroom, 4 Bathroom Brick Home on a Premium Lot! Welcome to this beautifully upgraded, solid brick detached home nestled on a quiet street and sitting on a premium 36 ft lot. Located just steps from Mount Pleasant GO Station, library, top-rated schools, parks, and all essential amenities, this home offers unmatched convenience and charm. Featuring over 2,100 sq. ft. above grade, this sun-filled home boasts hardwood flooring throughout the main and second floors, a separate living room, dining room, and family room, perfect for entertaining or relaxing with family. The extended and upgraded kitchen is a chefs dream, showcasing custom cabinetry, quartz countertops, and high-end stainless steel appliances blending style and functionality seamlessly. Enjoy a professionally finished .an additional bedroom and bathroom ideal for extended family or guests. The home is fully landscaped front and back, complete with an interlocking driveway and patio for impressive curb appeal and low-maintenance outdoor living. Don't miss your chance to own this upgraded gem in a high-demand location! (id:60365)
Bsmt - 32 Ventura Avenue
Brampton, Ontario
WELL MAINTAINED Legally Permitted Basement, (Completed 2022) Super Finished High End Finishes Throughout, One Bedroom Apartment In The Heart Of Beautiful Community In Fletcher, With Open Concept Living/Dining & Kitchen- 3Pc. Washroom, W/Enlarged Windows And Separate Entrance, Separate Laundry. Steps To Public Transit, Schools, Park, Ez Access Hwy Laminate Floor, Pot Lights.**Ideal For A Couple Or Single Professional. Appliances -Fridge, Stove, Washer And Dryer,* All Electrical Light Fixtures, 35% Utilities. Internet Is Not Included.***** DON'TMISS THE CHANCE To Live In This Beautiful Unit. (id:60365)
Lower - 18 Inverdon Road
Toronto, Ontario
Spacious & Bright Basement Unit in Prime Location!This well-maintained basement unit in a bungalow offers a large living area and parking for upto 2 vehicles, ideal for a small family. The property is in a highly desirable location, just minutes away from schools, parks, grocery stores, shopping malls, and major highways.Tenant responsible for 40% of utilities (adjusted based on number of occupants).No smoking or pets (due to allergies).Owner lives on the main level.Dont miss this opportunity to live in a convenient and family-friendly neighborhood! (id:60365)
88 Utopia Way
Brampton, Ontario
3 Bedrooms + 3.5 Washrooms, W/Finished Basement, End Unit Townhouse Like A Semi-Detached House In An Excellent Location Of Mcvean And Castlemore Area Close To Walnut School, Bank, Transit ,Tim horton and plaza. We Need Job Letter/Pay Stubs, Good Credit Report, Rental Application, First & Last, Post Dated Cheques, Min.1 Yr Lease. Tenants contents & third party liability insurance & disclosure. A++ Clients Needed. 2 hours notice needed for showings ( Photos are not recent but old ones ) Key Deposit $250 required. (id:60365)
416 - 300 Ray Lawson Boulevard
Brampton, Ontario
Step into this well-maintained 2-bedroom, 2-bathroom unit featuring two walkouts to the balcony from both the primary bedroom and the family room. The primary bedroom includes a private ensuite, while the second bedroom offers a built-in closet with ample storage. This is the only unit on the floor with a separate locker on the same level, owned outright by the seller. Security cameras are installed on every floor for added peace of mind. The kitchen countertop was updated in 2024, and all major appliances are included.Situated in a quiet low-rise building on the BramptonMississauga border, this home offers quick access to Highways 407, 401, and 410. Walking distance to transit, schools, grocery stores, and major amenities, with building features like guest suites, a gym, and a party room. This unit is attractively priced. (id:60365)
4 - 520 Alder Street
Orangeville, Ontario
Outstanding opportunity to take over a recently built-out 1,350 sq ft quick service restaurant in a high-traffic Orangeville plaza. This space is in excellent condition and perfectly suitedfor rebranding into a new cuisine, franchise, or independent concept. The unit features a commercial hood vent, walk-in fridge, and seating for 26, making it ideal for dine-in, takeout,or delivery-focused operations. Located in a well-tenanted plaza with strong visibility and consistent customer flow. Offered at $5,252 gross monthly rent (including TMI) with a long 9 +10 year lease term in place. Suitable for many different uses bring your vision to this ready-to-go space and hit the ground running. (id:60365)
2407 - 103 The Queensway Avenue
Toronto, Ontario
Welcome to NXT Condos, where luxury meets breathtaking views of Lake Ontario, CN Tower and High Park. This bright and spacious 1-bedroom residence boasts 9ft ceilings, floor-to-ceiling windows, and a large balcony, perfect for enjoying the panoramic scenery. The sleek modern design features stainless steel appliances and stylish washroom finishes. Indulge in resort style amenities, including indoor and outdoor pools, a fully-equipped gym, and tennis courts. Ideally situated just steps from Sunnyside Beach, High Park and Humber Bay Shores, with seamless access to transit and major highways, the location offers both beauty and convenience. This unit includes parking and a locker, both conveniently located right next to the elevator, making every aspect of living experience truly effortless. Laminate Flooring(2024). Photos are from previous listing. (id:60365)
1210 - 335 Wheat Boom Drive
Oakville, Ontario
Experience modern living in this stylish one-bedroom suite, perfect for first-time buyers, investors, or those looking to downsize. Located in Oakvillage, one of North Oakvilles most sought-after communities, this well-designed condo features 9 ft ceilings, floor-to-ceiling windows, and an open-concept layout that seamlessly blends the living, dining, and kitchen areas. The spacious U-shaped kitchen boasts granite countertops, stainless steel appliances, ample storage, and a large breakfast bar. Enjoy the convenience of in-suite front-load laundry and a full 4-piece bathroom. Step out onto the east-facing balcony to enjoy scenic views of West Oakville and a southern glimpse toward the lake. Smart home features include keyless entry, thermostat control, security monitoring, and remote visitor access. Amenities include a fitness centre, party room, BBQ area, bike storage, and visitor parking. One underground parking space, a designated locker near the parking area, and high-speed internet are included in the condo fees. Water is metered separately. (id:60365)
344 - 36 Via Bagnato
Toronto, Ontario
Lowest Priced Unit at Treviso Condos! Step into stylish European-inspired living in this bright and modern 2-bedroom + den, 2-bath condo one of the best values in the area! Featuring two private balconies, a spacious open-concept layout, and large floor-to-ceiling windows that fill the home with natural light. The generous den is perfect for a home office or flex space. The sleek kitchen boasts granite countertops, stainless steel appliances, and ample cabinetry. The primary suite is a true retreat with its own balcony, 4-piece ensuite, and large closet. Bonus: a rare in-unit storage room, plus 1 parking and 1 locker included.Enjoy top-tier amenities: outdoor pool, 24-hour concierge, gym, sauna, party room, Jacuzzi, and more. Located just minutes to Yorkdale Mall, Lawrence Square, TTC, schools, parks, and major highways this is urban living at its finest.Chic, functional, and priced to sell dont miss this one! (id:60365)
696 Montbeck Crescent
Mississauga, Ontario
Step into this architecturally striking luxury residence, expertly crafted by Montbeck Developments, where exceptional design and meticulous craftsmanship span all three levels. This thoughtfully designed open-concept home showcases elegant herringbone-pattern white oak hardwood floors, soaring ceilings, and expansive floor-to-ceiling windows that bathe the interiors in natural light. The main level impresses with a sculptural glass-encased staircase and a designer kitchen outfitted with top-of-the-line Fisher & Paykel appliances, quartz countertops and backsplash, a spacious island, and a walk-in pantry. The living and dining areas are both refined and inviting, featuring custom built-ins, a sleek gas fireplace, and seamless access to the backyard and balcony perfect for indoor-outdoor living. Upstairs, you'll find four generously proportioned bedrooms, each thoughtfully appointed with built-in desks, custom closets, and stylish ensuites finished with concrete-style porcelain tile and premium fixtures. The primary suite is a true retreat, offering oversized windows, a luxurious 5-piece ensuite, and a walk-in closet with illuminated cabinetry. The fully finished lower level expands the living space with a large family or recreation room and a modern 3-piece bathroom. Additional highlights include heated basement floors, a well-equipped mudroom with ample storage, a servery, a rough-in for a home theater or gym, a laundry room, integrated ceiling speakers, and a garage with a sleek tinted glass door. Outside, enjoy a private paved patio and a fully fenced backyard ideal for entertaining or quiet relaxation. A perfect fusion of luxury and functionality, this home is designed to elevate modern family living. LUXURY CERTIFIED. (id:60365)
329 Evans Avenue
Toronto, Ontario
RISE TO THE TOP!! Established and fully equipped production Bakery perfectly situated just off the QEW! This is the perfect place to grow your business featuring truck-level delivery door, massive rotating oven, large walk-in fridge and walk-in freezer, dough mixer, sheeter and many other specialty baking tools and equipment. Tons of parking. Front area is currently office/admin but could be converted to a small retail area as well. Just over 2,500 sq ft with total monthly rent just under $5k and current lease expires in 2029 with 1x 5yr renewal. (id:60365)
902 - 2 Toronto Street
Barrie, Ontario
Top 5 Reasons You Will Love This Condo: 1) Immaculately maintained, move-in ready waterfront condo, showcasing high-end finishes throughout 2) Beautiful hardwood floors and an upgraded kitchen with quartz countertops flows seamlessly into the open-concept living room and walkout terrace 3) Serene primary suite complete with ample closet space, a private ensuite, and picturesque views of Kempenfelt Bay 4) Discover the versatile den, perfect for a home office, creative space, or even a third bedroom for guests 5) Welcoming community with exceptional amenities, including a swimming pool, fitness centre, and party room for gatherings and entertaining. 1,476 fin.sq.ft. (id:60365)
Upper - 5 Shannon Street
Barrie, Ontario
Welcome to 5 Shannon St, Barrie!This charming bungalow offers an amazing layout perfect for comfortable family living. Enjoy a private backyard, ideal for relaxing or entertaining, and a large driveway providing plenty of parking space.Located in a convenient Barrie neighborhood, this home is close to Hwy 400 for easy commuting, and just minutes from Maple Grove and Cadrington Public Schools. Outdoor enthusiasts will love being near MacMorrison Park, while students and professionals will appreciate the proximity to Georgian College and Lake Simcoe. Don't miss this wonderful opportunity to own a home that combines style, functionality, and an unbeatable location! (id:60365)
72 Livingstone Street W
Barrie, Ontario
Top 5 Reasons You Will Love This Home: 1) Conveniently located in a sought-after school district, this charming all-brick home offers easy access to commuter routes and all the shopping, dining, and amenities of Bayfield and North Barrie, making it ideal for families and busy professionals alike 2) Thoughtfully maintained with valuable updates, including a newer furnace (2019), updated shingles (2023), and a stylish kitchen renovation in 2020 that adds modern flair and functionality 3) A separate entrance from the garage to the basement provides the perfect opportunity to create an in-law suite, offering flexibility for multi-generational living or potential rental income 4) Step outside to a fully fenced backyard designed for entertaining, complete with an outdoor kitchen and plenty of storage for all your tools and toys 5) Enjoy the comfort of an oversized primary bedroom with a walk-in closet, and appreciate the ease of a carpet-free home that's both stylish and low-maintenance. 1,500 above grade sq.ft. plus a finished basement. (id:60365)
6172 Line 5 N
Oro-Medonte, Ontario
Top 5 Reasons You Will Love This Home: 1) Discover this stunning custom-built country home set on just over 2 private acres 2) Radiant and airy living room featuring a soaring cathedral ceiling, a striking fireplace, and expansive windows with sliding doors that open to a covered porch and backyard patio 3) Luxurious primary suite complete with a walk-in closet with custom cabinetry and a spa-like 5-piece ensuite boasting a one-of-a-kind 9' shower with multiple shower heads 4) Enjoy the gourmet kitchen with a gas stove, a walk-in pantry, and a large island that seamlessly connects to the living room, perfect for gatherings 5) Beautifully landscaped grounds with a manicured lawn, well-kept lush greenery, and vibrant by the inground sprinkler system. 3,299 above grade sq.ft. plus a finished basement. (id:60365)
58 Peter Street N
Orillia, Ontario
Top 5 Reasons You Will Love This Property: 1) Permitted C1 zoning allows for a wide range of uses, including daycare/child care centres, places of worship, offices, retail, restaurants, personal service shops, fitness/medical clinics, financial 2) With multiple classrooms, large open areas, and numerous washrooms already in place, the layout is ideal for daycare operations or other community-focused uses, saving time and build-out costs 3) Situated in a central, accessible area with strong community presence and excellent visibility, making it convenient for parents, clients, or visitors to access 4) Tailor the space to your needs and lease as little as 3,000 square feet or as much as 29,000 square feet, giving you the ability to customize the size and layout to perfectly suit your operations today, with scalability for the future 5) Outdoor fenced areas and open interior layouts can easily be adapted into safe play spaces, activity rooms, or functional work environments, with the landlord open to dividing the building into multiple units or leasing the entire property for scalability as your business grows. 17,089 above grade sq.ft plus a finished lower level. (id:60365)
274 Coastline Drive
Wasaga Beach, Ontario
*Waterfront Unit Available for Lease! Beautiful views of Georgian Bay. A Newly renovated unit. Spacious 2 Bedroom Unit, excellent floor plan. Facing the Beach and the Bay. *Spectacular Views and Location. *Quiet Neighborhood! Parking. Vacant & Available Immediately. The Unit next door is currently available also. Unit is Currently Furnished, Landlord may consider to leave some furniture if required. Excellent Landlords looking for responsible tenants. Close proximity to the Strip, Shopping, Schools, Parks, Marina etc. (id:60365)
507 - 299 Cundles Road E
Barrie, Ontario
Welcome to residence where style, location, and convenience meet. This 1 bedroom + den condo offers 700 sq. ft. of impeccably designed living, with a versatile den that easily serves as a second bedroom or private home office. Upgraded pot lighting casts a warm glow over the airy layout, while a private northeast- facing balcony captures serene views of little lake - the perfect spot for your morning coffee or evening glass of wine. Your designated parking space is directly in front of the main entrance, adding unmatched ease to daily living. Perfectly positioned beside a vibrant complex that offers absolutely everything - from dining, shopping, and groceries to a gym, movies, and LCBO - all just steps from your door. Minutes from Highway 400, Georgian College, the hospital, and with seamless transit access, this location delivers both convenience and lifestyle. An expectional fit for first-time buyers eager to enter the market at reasonable prices, those who perfer a walkable, car-free lifestyle, or active seniors looking to stay engaged and connected to their community. This is more than a home - it's the lifestyle you've been searching for. (id:60365)
4359 Hepinstall Landing
Severn, Ontario
Location! Location!! Location!!! This charming waterfront cottage is located in the heart of friendly Washago Community, 2 min walking distance to local amenities, Home Hardware, groceries, cafe and other stores. Municipal water and sewers provides healthy and clean water intake and output. The cottage is 12 minutes driving distance to Casino Rama, 30 minutes distance to Mount St. Louis Ski Area, Muskoka's Santa Village, and Barrie, one hour distance to GTA with easy access via both Hwy 400 and Hwy 404. Situated on a spacious lot, this 3-bedroom, 2-bathroom detached home boasts direct access to Green River, one of the best paddling routes in town and a prime fishing spot for enthusiasts. The main floor features high ceilings, creating an airy and inviting atmosphere, while the second floor offers three large bedrooms, with two overlooking the river. The property also offers ample outdoor parking for guests. Centennial Park is only a 2-minute drive away, offering a public boat launch to Lake Couchiching, which connects to Lake Simcoe for extended water adventures. High occupancy rate for AirB&B. (id:60365)
94 Dunlop Street W
Barrie, Ontario
Be your own boss today!!! Needs to GO. 2 BUSINESSES FOR THE PRICE OF 1 in Prime Barrie Location!!!! This turnkey Indian restaurant and pizza store offer a rare chance to own two profitable businesses in one of Barries most sought-after and busiest locations. Situated near the waterfront and Centennial Beach, this high-traffic area guarantees a steady flow of customers, both on foot and by car. With McDonald's just across the street and ample parking nearby, visibility and accessibility couldn't be better. The property features two separate kitchens one dedicated to a pizza store and the other to an Indian restaurant allowing for seamless operations of both businesses under one roof. Equipment over 250K already in place, making this an outstanding investment. Pizza Oven, Grill, Fridges, Walk In Fridge, Tandoor, Hood all in place for a smooth transition. Don't miss this incredible chance to take over a well-equipped, well-located restaurant and pizza shop. Get in touch today for more info! (id:60365)
167 Marbella Road
Vaughan, Ontario
Dont miss this incredible opportunity to own a spacious 3-bedroom semi-detached home on one of the most sought-after streets in Sonoma Heights! This beautifully maintained property boasts fantastic curb appeal and sits on a mature, tree-lined street. Featuring an impressive open-to-above ceiling in the great room, this home offers a bright, airy layout with generously sized bedrooms and primary living spaces. The basement is unfinished an ideal blank canvas awaiting your personal touch and customization. No sidewalk allows for extra parking convenience. Ideally located close to public transit, Highways 400 & 427, top-rated schools, Boyd Conservation Park, scenic walking trails, major shopping centers, banks, restaurants, hospital, grocery stores, and all essential amenities. A must-see home in an unbeatable location truly A++! (id:60365)
507 - 30 Dunsheath Way
Markham, Ontario
Welcome to 507-30 Dunsheath Way in Markham. 2 Bedrooms, 2 Bathrooms, 2nd floor bedroom-side Laundry, Parking and Locker. This spacious, open-concept town-home offers modern living with a beautifully upgraded interior featuring builder-installed Caesarstone counters in the kitchen and bathroom, stainless steel appliances, a breakfast bar, and an elegant chocolate stained oak staircase. Enjoy premium, easy-to-maintain oak hardwood flooring throughout. Plus many more original upgrades, this home is a top trim model from the builders. The expansive private rooftop terrace is perfect for relaxing, BBQ, or entertaining. Located directly across from the Cornell Bus Terminal and just minutes to Markville Mall, Main St. GO Station, top-ranked schools, parks, and trails. Bell 1.5Gbps internet included in the maintenance fee. Move-in ready, don't miss this incredible opportunity! (id:60365)
3555 17th Side Road
King, Ontario
Ideal Live & Work Property. A Well Maintained 3 Bedroom Bungalow. Excellent Floor Plan with spacious rooms. *Multi-Use Type Property. Ideal for Contractors or Landscapers, as Ample parking available, and a Large room for a Commercial office space with a separate entrance! This property is nicely situated on a Quiet dead-end Road. Beautiful setting & close to all Hiking & Scenic Trails. Close to all Highways, & Main Roads. Conveniently located 7 Minutes to HWY/400 and King Rd. & 4 Minutes to HWY/400 and Lloyd town Aurora. Excellent Landlord looking for decent tenants. Flexible Possession! (id:60365)
4884 2nd Line Road
New Tecumseth, Ontario
Charming 3 bedroom Bungalow on 6 Acres with Workshop Minutes from Schomberg. Discover your future gem with this beautifully situated bungalow on a serene 6-acre lot. This inviting home offers 3 spacious bedrooms, 2 washrooms, and a walk out basement perfect for families or those seeking a peaceful retreat with room to grow. The sunken family room features stunning vaulted ceilings with exposed wooden beams, offering a warm, rustic charm and the perfect canvas for modern enhancements. With just a touch of vision, this home can become your dream sanctuary. Enjoy the best of both worlds: tranquility and accessibility. Located only 2 minutes from Hwy 27, 12 minutes from Hwy 400, and just 2km from the heart of Schomberg, you're never far from amenities while surrounded by nature. Step outside to your impressive 2,000 sq ft workshop, ideal for personal or professional use. This fully insulated space boasts: 16-ft high ceilings; 14x14 ft oversized door; Radiant heating; Metal wall liners; 600 volts / 200 amp service || Whether youre looking to live, work, or build your dream estate in a quiet setting, this rare offering provides endless possibilities. Motivated Seller. (id:60365)
1826 Quantz Crescent
Innisfil, Ontario
Top 5 Reasons You Will Love This Home: 1) Striking custom-built residence set on a sprawling 2.17-acre estate, boasting unmatched curb appeal with mature trees and a tranquil ravine backdrop that delivers both privacy and natural beauty 2) Experience upscale living in a chef-inspired kitchen featuring sleek stainless-steel appliances, rich cabinetry, and a charming breakfast nook, perfect for intimate meals, flowing effortlessly into the backyard for seamless indoor-outdoor entertaining 3) Bathe in natural sunlight streaming through the elegant glass courtyard, while the refined family and living rooms, each with their own fireplace, offer cozy gathering spaces and step onto private balconies from the bedrooms for stunning, serene views 4) A showstopping indoor pool sanctuary complete with wood beam accents, its own fireplace, and a walkout to pristine landscaping, creates the ultimate space to relax, rejuvenate, and entertain year-round 5) Convenience meets function with a spacious triple-car garage ideal for storing vehicles or outdoor gear, all just minutes away from Barrie and the Barrie South GO station for effortless commuting. 8,409 fin.sq.ft. Age 34. Visit our website for more detailed information. *Please note some images have been virtually staged to show the potential of the home. (id:60365)
302 Pinnacle Trail
Aurora, Ontario
A house with endless possibilities to become your dream home, backing onto a ravine! Freshly painted throughout, 302 Pinnacle Trail offers a bright and airy atmosphere with 3 bedrooms, 2 bathrooms, a private drive and an attached garage in beautiful Aurora! The open-concept living and dining area is bathed in natural light from a large window, creating the perfect space for entertaining or relaxing. A convenient main floor powder room and a double receiving closet add to the functionality. The spacious, partly open, eat-in kitchen features stainless steel appliances and a double sink, with a walk-out area that leads to your private deck. Upstairs, you'll find three spacious bedrooms. The primary bedroom is a tranquil retreat, complete with a 4-piece semi-ensuite bathroom and a walk-in closet. Find two more well-appointed bedrooms with closets and peaceful views of your backyard, and the green space beyond. The open-concept basement is a blank canvas with large above-grade windows, perfect for transforming into a rec room, home office, workout space, or even an in-law suite! Step outside to your private, fenced yard, offering the perfect spot for a vegetable garden, play area, and a serene space to unwind, backing onto ravine and green space. Family-friendly and ideally located, this home is steps to Hamilton Park, where you have direct access to a playground, sports field, and walking trails. Convenience is key, with nearby amenities such as groceries, schools, parks, restaurants, and more. For golf enthusiasts, St. Andrews Valley Golf Club is just a short walk! Endless potential awaits - make this house your home! (id:60365)
256 Denney Drive
Essa, Ontario
Introducing 256 Denney Drive, a beautifully crafted residence nestled on a nearly 2 acre private, professionally landscaped lot in one of Essa's most desirable neighborhoods. This exquisite property offers the perfect blend of elegance, space, and tranquility, making it a true sanctuary just minutes from Barrie, Angus, and Alliston. Spanning over 3,500 sq. ft. of finished living space, this stunning home features 4+1 bedrooms and 4 bathrooms, thoughtfully designed to accommodate both family living and stylish entertaining. As you arrive, a generous driveway welcomes you, leading to an oversized garage -- ideal for vehicles, storage, and workshop needs. Mature trees and lush landscaping frame the home, offering both privacy and striking curb appeal. Step inside to discover a residence where pride of ownership is immediately evident. The timeless color palette, paired with custom finishes throughout, sets a warm and inviting tone. The gourmet kitchen boasts elegant cabinetry, a charming bay window, and direct access to an expansive patio -- perfect for hosting gatherings or enjoying serene morning coffees. The living room is truly the heart of the home, featuring soaring 12' ceilings, exposed natural wood beams, and a stunning chandelier surrounded by large windows that flood the space with natural light. Downstairs, a fully finished basement expands your living potential, offering a large rec room, additional bedroom, and ample space to customize to your needs -- whether its a home gym, office, or media room. Step outside and unwind in your private backyard oasis, complete with a beautiful inground pool, surrounded by mature landscaping that creates a resort-like atmosphere all summer long. 256 Denney Drive is more than a home -- its a lifestyle. If you're seeking space, privacy, and understated luxury in a prime location, this property is a must-see. Don't miss this exceptional opportunity to own a truly one-of-a-kind home in Essa. (id:60365)

