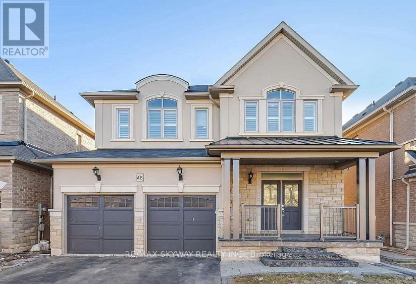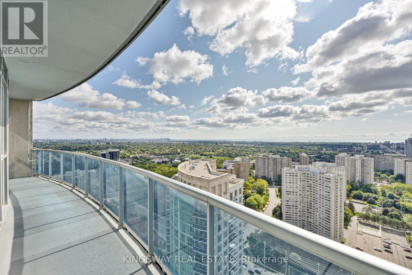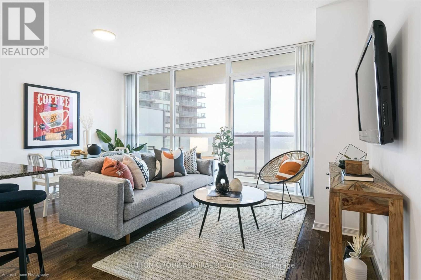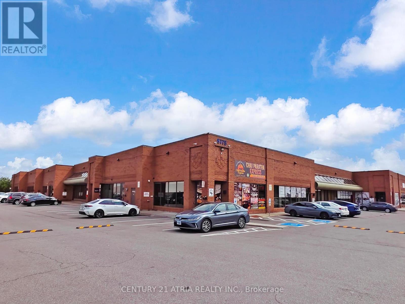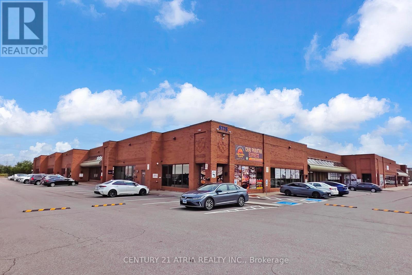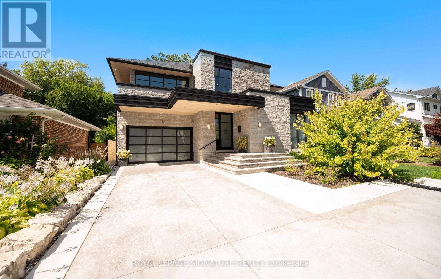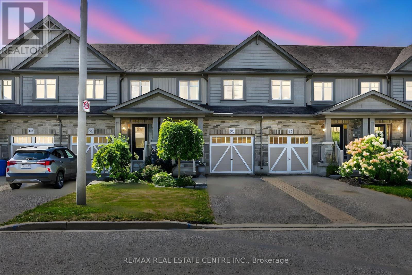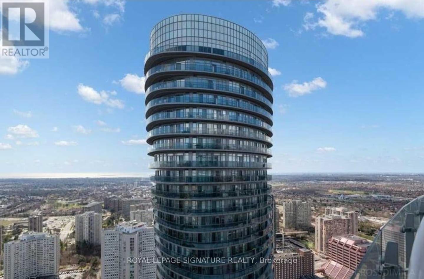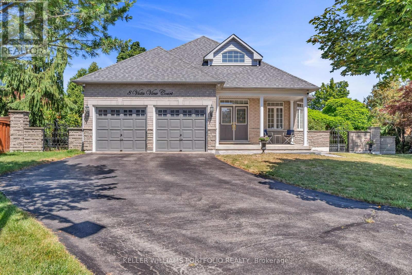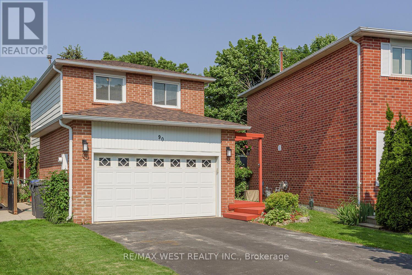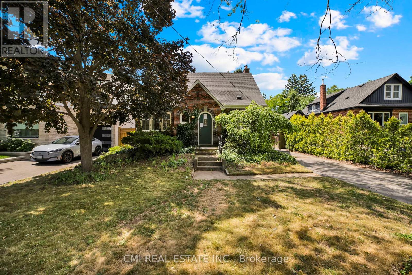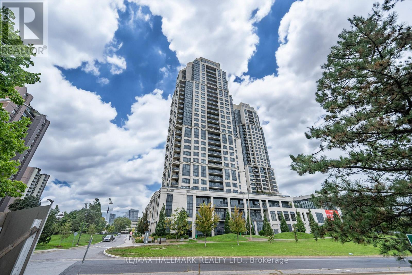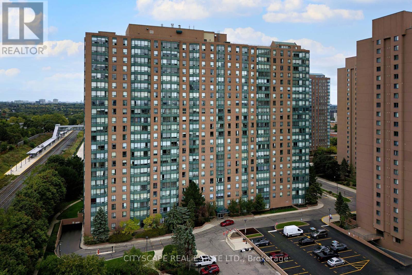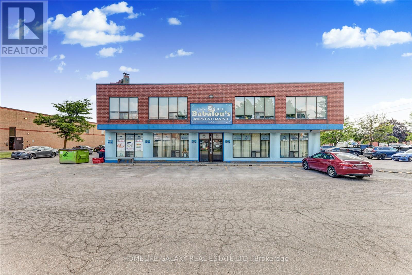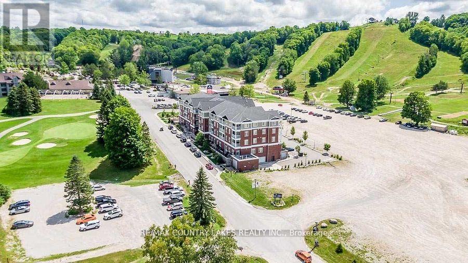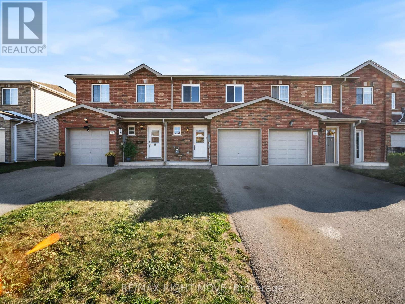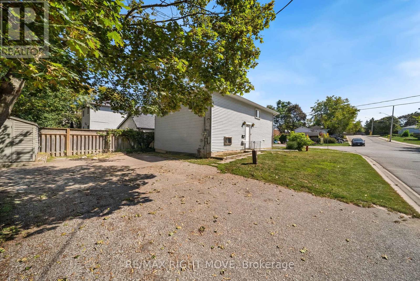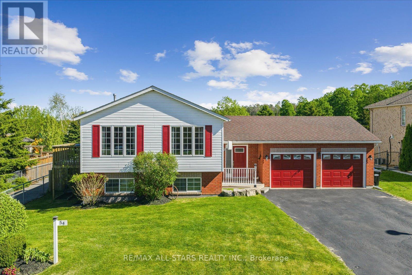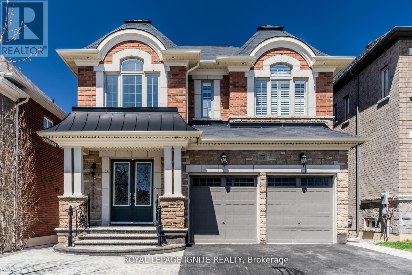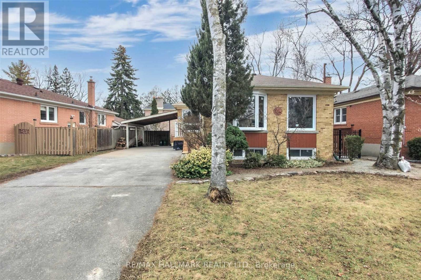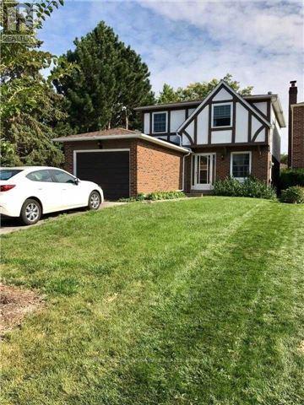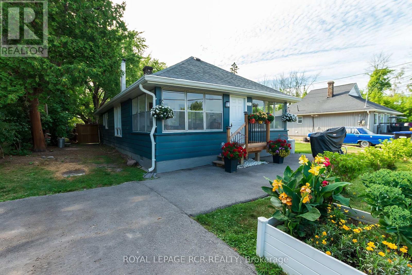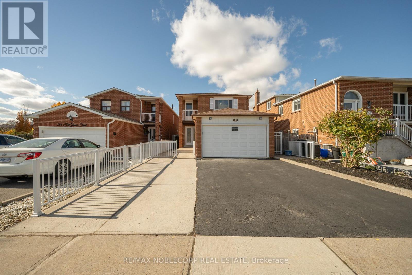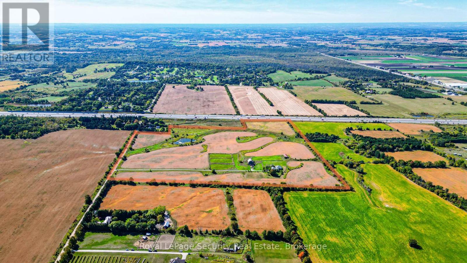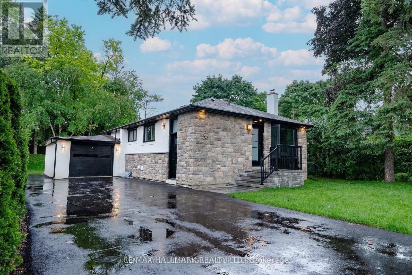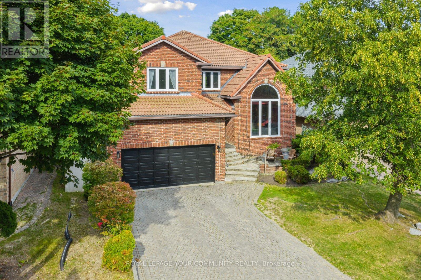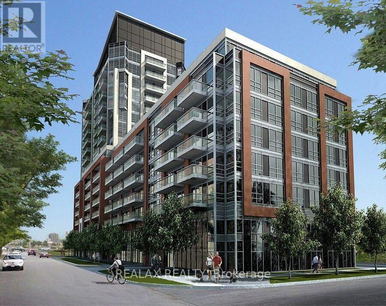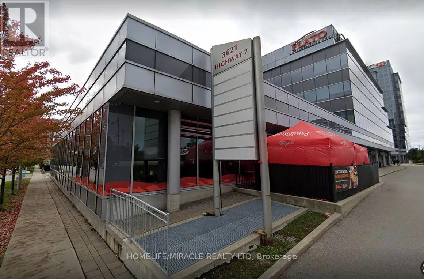1143 Shaw Street
Oakville, Ontario
Absolutely beautiful and well maintained home in coveted South Oakville, this charming bungalow is filled with character and perfectly situated on a 63 x 146 ft. The open concept main floor is thoughtfully designed and blends style, comfort and convenience. Step inside where a welcoming living room with a gas fireplace and media niche sets the tone and overlooks a spacious dining room, an ideal floor-plan that's perfect for family gatherings. The chef inspired kitchen impresses with its generous island, breakfast bar, top of the line Stainless Steel appliances, ample storage and seamless walkout to a private and meticulously maintained backyard that's complete with deck and gazebo, and perfect for entertaining or tranquil outdoor days or evenings. The primary suite features an ensuite bath with large shower plus a bonus walk-out to the backyard. Two additional bedrooms and main bath complete this level. Downstairs, the finished lower level enhances the homes versatility providing in-law potential or extra space for the family with a substantial rec room, two additional bedrooms, a 3-piece bath, and a bonus room perfect for a games room, office, gym, etc. With its mature trees, quiet streetscape, and proximity to shops, schools, transit, GO train and green space, this property offers the perfect balance of lifestyle, value, and location. (id:60365)
214 - 168 Sabina Drive
Oakville, Ontario
Stunning, Fully Renovated Condo with over $200,000 in Premium Upgrades Throughout! This beautifully upgraded home features a fully renovated kitchen with custom cabinetry, high-end appliances, and a stylish island with butcher block. The luxurious master ensuite offers a spa-like experience with a soaking tub, high-end shower cabin, and dual floating vanities. All bathrooms have been tastefully remodeled with modern fixtures and electronic mirrors. Enjoy premium flooring, custom French doors with gold hardware, designer lighting, and Benjamin Moore Aura paint throughout. Smart home features include an August smart lock, motorized blackout shades in every bedroom, and a GE Profile washer/dryer combo. One parking space, a large storage locker, and built-in custom storage solutions provide convenience. The home also boasts elegant accent walls, live-edge wood benches, mirrored closet doors, and premium velvet drapes. Bonus: All staging furniture is included - move-in ready with unmatched style and function! A SECOND PARKING SPOT AVAILABLE FOR PURCHASE. (id:60365)
Basement - 48 Blackberry Valley Crescent
Caledon, Ontario
Welcome to 48 Blackberry Valley Cres, located in the Southfields Village Community of Caledon, Legal Basement- 2 bedrooms with separate entrance and laundry. This Space Includes its own Kitchen, Living Area and Bathroom. Close to parks, schools, community/rec Centre, plazas, bus transit. (id:60365)
4989 Sebastian Drive
Mississauga, Ontario
Imagine Yourselves In This Stunning Corner Cachet Executive Corner Townhome With Tonnes of Updates, Upgrades and Renovations Along With Loads of Curb Appeal. Turn-Key Property - Original Owners. A Well Thought Out Renovation Creating An Open Floor Plan On The Main. This Home Features Hand Scraped Approx 7.5" Engineered Maple Plank Flooring on the Main Level. The Timeless & Stylish Chef's Kitchen Open To The Living Room W/Gas Fireplace Creating A Perfect Place To Entertain. The Kitchen Everyone Dreams of; Featuring A Reclaimed B.C. Brick Backsplash Wall, Oversized Waterfall Island, Classic Shaker White Cabinetry (with Maple V Interior), Gas Stove, S.S. Hood Fan, Pantry W/Pull-Outs, Lazy Susan System To Utilise Every Inch Of Possible Storage Space (2021). An Intimate Formal Dining Room. This Home Offers 3 Spacious Bedrooms - 2nd Floor Painted (2025). A Generous Sized Primary Bedroom W/A Gorgeous Renovated (2023) Seamless Walk-In Shower and Freestanding Jet Soaker Tub & A Walk-In Closet. Beautiful 2nd Full 4 Piece Bathroom (Reno 2023). Step Out The Garden Doors From The Kitchen Onto The Permitted Oversized Deck Into Your Back Garden Oasis; Fully Fenced (2021), BBQ Gas Line, Sprinkler System. Approx 3/4 Finished Basement W/3 Pc R/I Offers A Huge Open Living Area With Windows. Updates: Furnace (2015), HWT Owned, A/C (2015), Front West/North Side Windows (2014), Roof (2016), Fence (2023). Home Has Been Loved And Well Maintained By Original Owners. Approximately $200,000 Spent In Upgrade/Updates/Renovations. Please Note: This Home is Zoned RM5 = The zone permits the creation of attached additional units (such as basement apartments and garden suites) With Permits & Compliance With City Of Mississauga. The Buyer & Buyer Agent To Do Their Due Diligence Regarding Zoning. (id:60365)
150 Montgomery Boulevard
Orangeville, Ontario
Well maintained 3 bedroom freehold townhome situated close to schools, sports complex, soccer fields, shopping, churches, and 2 km of conservation trails. Open concept main floor features a bright living room with bow window, white kitchen with backsplash, eat-in area, 2 piece bath, walkout to garage, and walkout to backyard. Upper level offers 3 bedrooms including a spacious bright primary with semi ensuite and walk in closet. Unfinished basement with plenty of room for storage or finish it to your own taste. Exterior highlights include mature tree lined street with sidewalks, backyard deck and patio stone, and parking for 4. Family-friendly neighborhood with nearby parks. (id:60365)
3404 - 80 Absolute Avenue
Mississauga, Ontario
Luxury Living in the Sky Lower Penthouse at Square One with 180 degree view. Step into this bright and spacious lower penthouse condo offering 990 sq. ft. of upscale living with 2 bedrooms + den. Soaring 10-ft ceilings and floor-to-ceiling windows frame breathtaking, unobstructed skyline and lake views flooding your home with natural light all day long.sleek laminate floors and a modern gourmet kitchen with granite countertops. Resort-Style Amenities at Your Doorstep Indulge in world-class amenities including an indoor pool, basketball court, fitness centre, theater, and 24-hour concierge security. Prime Location Steps from It All!Live the ultimate urban lifestyle, just steps from Square One Mall, Sheridan College, GO Transit, trendy restaurants, grocery stores, and more. Freshly Painted. No disappointment here. (id:60365)
4005 Alexan Crescent
Burlington, Ontario
Welcome to 4005 Alexan Crescent in Burlington's desirable Millcroft community. This freehold 3-bedroom townhome offers a functional layout with a bright open main floor, spacious bedrooms, and a finished basement with family room, den, and powder room. Recent updates include roof (2024), furnace (approx. 5 yrs), AC (2023), French drain in backyard, and newer appliances fridge (2025), stove (2024), dishwasher (2024), and washer/dryer (2020). Enjoy the convenience of inside entry to a 1.5-car garage, landscaped yard with rear access, and second-floor laundry. Situated close to schools, shopping, golf, parks, highways, and GO transit, this home is move-in ready in one of Burlington's most sought-after neighbourhoods. (id:60365)
1104 - 56 Annie Craig Dr Drive
Toronto, Ontario
Luxury Waterfront Living at Lago! Welcome to Suite 1104 at 56 Annie Craig Drive, a stunning 2-bedroom + den corner residence with breathtaking lake and city views. This light-filled suite features floor-to-ceiling windows and an expansive 350 sq ft. wraparound terrace, perfect for morning coffee, evening, sunsets, or entertaining against a panoramic waterfront backdrop. The open-concept layout offers a modern kitchen with integrated appliances, spacious bedrooms, and a versatile den. You also have the convenience of one parking spot and a locker. Residents of Lago enjoy a full suite of resort-style amenities, including a fitness centre, indoor pool with hot tub and sauna, theatre room, guest suites, and 24-hour concierge. Visitor parking makes entertaining seamless. The location is second to none, nestled on the Humber Bay Shores waterfront, you're steps from waterfront trails, parks, marinas, yacht clubs, and vibrant restaurants and cafés. Easy access to the Gardiner Expressway, TTC, and bike paths keeps you connected to downtown Toronto within minutes, while still enjoying the tranquillity of lakeside living. (id:60365)
603 - 2230 Lake Shore Boulevard W
Toronto, Ontario
Fabulous Well-Maintained 1Bed Unit In Sought-After Humber Bay Shores Area. Parking & Locker Included. Hardwood Throughout. New Light Fixtures In The Bedroom And Corridor. New Windows Covering. Large Balcony. 10 Minute To Downtown. TTC at Your Doorstep. Steps To The Lake, Marinas, Parks, Bike & Walking Paths, Easy Access To Gardner Expy. Well-Maintained "Beyond The Sea" Building Is Perfectly Located Close To Highway, Martin Goodman Trail, Shopping Etc. (id:60365)
20 - 5775 Atlantic Drive
Mississauga, Ontario
Clean and well-maintained industrial unit for sale in Mississauga, located near Pearson Airport with quick access to Dixie Road and Highway 401. Zoned E3 (speak to listing agent regarding application to change use to auto mechanics). The unit includes high-efficiency LED lighting (2024), a 600V overhead A/C and heater, epoxy flooring in good condition, and updated electrical with individual breakers for all outlets. The complex has a repaved parking lot and a newer roof. Additional features include a 10-foot wide drive-in door with in-floor drainage, and an office area with potential for mezzanine expansion. Current tenant will be vacating soon. (id:60365)
20 - 5775 Atlantic Drive
Mississauga, Ontario
Clean and well-maintained industrial unit for sale in Mississauga, located near Pearson Airport with quick access to Dixie Road and Highway 401. Zoned E3 (speak to listing agent regarding application to change use to auto mechanics). The unit includes high-efficiency LED lighting (2024), a 600V overhead A/C and heater, epoxy flooring in good condition, and updated electrical with individual breakers for all outlets. The complex has a repaved parking lot and a newer roof. Additional features include a 10-foot wide drive-in door with in-floor drainage, and an office area with potential for mezzanine expansion. Current tenant will be vacating soon. (id:60365)
36 Wanita Road
Mississauga, Ontario
Custom-built Art Deco-inspired home with every detail thoughtfully considered! Offering over 5,700 sq. ft. of living space on a 50 x 150 lot, this residence blends modern elegance with timeless design. Ideally located in the heart of Port Credit Village, steps to Lake Ontario, reputed private and public schools, vibrant festivals, restaurants, and minutes to the Port Credit GO and highways. Inside, striking floating staircases with glass railings, elegant coffered ceilings, and two fireplaces highlight the main floor. A grand foyer with a soaring 19-ft ceiling leads to a sitting room that transitions into a majestic dining area, perfect for hosting. White oak flooring flows throughout. The chef-inspired kitchen features a large quartz waterfall island, Monogram integrated fridge/freezer, JennAir professional grade gas range, double oven, dishwasher, quartz backsplash with pot filler, Sharp microwave drawer, and a butler's pantry with ice maker, sink, and storage add to this gourmet haven. The family room is anchored by a custom fireplace with wood slat detailing and dramatic black surround. A mudroom with custom closets, pet wash station, and stylish powder room complete this level. The open-concept design extends outdoors to a covered dining area with built-in BBQ, overlooking a Japanese-inspired backyard. Upstairs, are four spacious bedrooms, each with ensuite with heated floors; two with custom walk-in closets. The primary suite includes a gas fireplace, expansive closet, walk-out to a private deck, and spa-inspired 5-pc ensuite. A laundry room adds convenience. The lower level offers heated floors, separate entrance, steam shower, wet bar, lounge, and a 800-bottle temperature-controlled wine cellar. Flexible spaces include gym, media, and music rooms; versatile space ideal for work or play. Additional features: heated 5-car driveway, heated garage floor, 2 furnaces, 2 sump pumps, Sonos system, integrated speakers, CCTV surveillance, alarm, Kolbe windows/doors. (id:60365)
194 Cooke Crescent
Milton, Ontario
Welcome to This Stunning 4 Bedroom, 4 Washroom Executive Detached Home Offering Approximately 2,500 Sq Ft Above Grade of Luxurious Living Space. Step Inside to an Open-Concept Layout Featuring Separate Living, Dining, and Family Rooms, Enhanced With Hardwood Flooring and Soaring 9-Ft Ceilings. The Custom Chefs Kitchen Is a True Showpiece, Boasting Stainless Steel Appliances, Quartz Countertops With Breakfast Seating, and Upgraded Cabinetry. A Stylish Custom Mudroom Adds Convenience With Its Thoughtful Design and High-End Finishes. Upstairs, You'll Find 4 Spacious Bedrooms Plus a Den. The Primary Suite Impresses With Its Large Walk-in Closet and Spa-Like Ensuite, While the Additional Bedrooms Are Equally Generous and Share an Upgraded Bathroom. The Professionally Finished Basement Is Warm and Inviting, perfect for Family Entertainment or Additional Living Space with a 2-Piece Bath and Room for Future Customization. Step Outside to Your Private Backyard Oasis Featuring an Upgraded Concrete Patio, Hot Tub, Custom Shed, and Meticulous Landscaping, ideal for Relaxation or Hosting Gatherings. Situated Near Parks and Trails, Including Trudeau Park and Beaty Trail Park, Minutes to Milton Go Station, Shopping Plazas, and 2- Minutes Drive to HWY 401 for Convenient Commuting. (id:60365)
80 Preston Drive
Orangeville, Ontario
One of the nicest freehold towns in the area. Fully finished walkout basement with a 4 pc bath. This beauty backs onto green space and is very private. This gem sits in a very popular area and is close to amenities like parks, shopping, schools and walking trails. Finished on all levels with a walkout to park like setting will appeal to all demographics. Young families will love the value as it could carry for less than rent. (id:60365)
122 Bonnie Braes Drive
Brampton, Ontario
**LEGAL 2 BR BASMT APT** More than 150K upgrades** This Luxurious OPUS Homes 2014 Built with more than 3200 sq ft living space** 2 Car garage with 2 GDO, 220V power ready for EV charger, entry from garage **Outdoor Pot lights** Double door Entry with glass and wrought iron design and smart doorbell** Family Room with gas fireplace, ** Chef Worthy Kitchen with granite countertop, Island, Gas stove and elegant backsplash, ample storage space plus a large breakfast area with walkout to the Maintenance free backyard ** Primary bedroom with 10 feet tray Ceiling, 5 pc Ensuite, Double sink with granite counter, large mirror, Glass shower cabin, Free Standing tub** All the Bedrooms are connected to the washroom** Groundfloor Laundry for convince** Luxurious 2BR 1WR Legal Basement Apartment with Separate entrance, Open concept with Stan appliances, Italian kitchen, French door freeze, Separate laundry, 4pc washroom** Check our feature sheet for all upgrades (id:60365)
4903 - 50 Absolute Avenue
Mississauga, Ontario
Welcome to Marilyn Monroe Towers, One of a kind, rare unit on the 49th floor lower penthouse with a breathtaking view. Looking south to the lake and Toronto city line (CN Tower). Features 11-foot ceilings,9-foot doors, 2 bedrooms plus a den (den can be used as a 3rd bedroom), 2 tandem parking spots, and a locker. Upgraded appliances include a Sub-Zero fridge. Walk out to a 145 sqft balcony from every room with outside electrical outlets. This 49th floor unit has access to all 6 elevators in the building. ****EXTRAS **** Jennair appliances: stove, fridge, microwave, dishwasher, and Whirlpool clothes washer and dryer. Somfy remote-controlled blinds in the master bedroom and living room. 24-hour concierge, 2pools, gym, basketball, squash, party rooms, and much more! Conveniently Located Close To All Amenities In Heart of Mississauga, Steps To Future LRT, Shopping, Minutes To Square One, Hwy 403 &401, Schools, Go Train. (id:60365)
8 Vista View Court
Caledon, Ontario
Bright & spacious 3+1 bungalow with pool in Valleywood, South Caledon. - Tucked away on a quiet cul-de-sac in a desirable neighbourhood, this beautifully maintained bungalow backs onto the serene Etobicoke Creek Ravine offering rare privacy and a peaceful natural setting. Elegant & functional Main Floor living - Step into a sun filled South facing living and dining area featuring 9' ceiling, hardwood, crown moulding - perfect for formal gatherings. The heart of the home is the open concept kitchen, breakfast nook, and family room. The bright kitchen boasts a breakfast bar, pantry, pot drawers and ceramic tile flooring flowing seamlessly into the family room with a gas fireplace and built-in cabinetry. Enjoy your morning coffee in the breakfast nook with walk-out to the wrap around deck and backyard retreat. The generously sized primary bedroom is your personal sanctuary complete with a luxuriously renovated ensuite featuring: double sink vanity with quartz countertops, two full height cabinets, frameless glass shower with rain head & bench, heated floors and pot lights. The second bedroom is currently used as a home office but comfortably fits a queen bed. Convenient main floor laundry in mudroom with direct access to double car garage. Fully finished Lower Level - Endless possibilities. An expansive and bright walk-out basement apartment provides potential for multi-generational living, includes: full kitchen & dining area, spacious rec room, private bedroom with 4-pc ensuite, separate entrance & laundry. Great room w/mirrored wall and french doors ideal for a gym, dance studio or entertainment space. Backyard Oasis - your private retreat awaits - Saltwater pool with spa, slide and waterfall, pergola-shaded seating area, treed walkway, multiple access points. Floor plan available. (id:60365)
1 - 273 Scarlett Road
Toronto, Ontario
2 Bedroom, 2 bath unit located on the Main floor of a triplex. This upgraded unit features: approximately 1000 square feet of space, Large primary bedroom with 2 pc ensuite and walk-in closet, upgraded flooring, renovated main bath, large living room/dining room combination. The Tenant will have exclusive use of the front patio section, one outdoor parking spot and a storage locker located in the hallway of the building. Hydro is separately metered and will be the responsibility of the tenant. Laundry is located just outside the unit and is coin operated. Completed credit Application, full Equifax credit bureau, Job letter, 2 months pay stubs must accompany offer, no pets preferred. (id:60365)
90 Lakecrest Trail
Brampton, Ontario
AMAZING HEART LAKE DETACHED GEM WITH A TWO CAR GARAGE & A 6 CAR DRIVEWAY!! RENOVATED WHITE KITCHEN, QUARTZ COUNTERTOP, BUILT-IN DISHWASHER, BACKSPLASH, QUALITY LAMINATE IN LIVING & DINING ROOMS. WALKOUT TO EXTENDED & HUGE COVERED DECK & FULLY FENCED LOT WITH BEAUTIFUL GARDENS, & TREES FOR YOUR PRIVACY! STEPS TO LOAFERS LAKE & A VIEW FROM THE SECOND FLOOR WHEN THE TREES AREN'T FULL! 3 GENEROUS BEDROOMS, LARGE MASTER, 2 BATHROOMS, 1 FOUR-PIECE UPPER LEVEL & 3-PIECE IN BASEMENT, BOTH WITH BRAND NEW FLOORING! FINISHED RECREATION ROOM, OPEN LAUNDRY FINISHED AREA. A DELIGHTFUL HOME & LOCATION! NEW ROOF 2020, NEW CENTRAL AIR 2024, WINDOWS & FURNACE HAVE BEEN REPLACED (NOT ORIGINAL). BRAND NEW BROADLOOM ON STAIRCASE & UPPER LANDING. THERE IS SOME SIDING ON THE SIDE OF THE PROPERTY. SHOWS 10++ PRICED TO SELL! GREAT DEAL!! (id:60365)
978 North Shore Boulevard W
Burlington, Ontario
Prime Location of Burlington, Detached Home: Your Lakeside Oasis Awaits! Don't miss this exceptional opportunity to own a charming 1.5-storey detached house in Burlington's highly sought-after West Aldershot neighborhood. Boasting an excellent 50-foot frontage and a generously sized lot, Large backyard, this property offers a rare blend of peaceful ambiance and incredible convenience. Imagine living just steps from the Lake Ontario waterfront, where you can enjoy leisurely strolls to Turner Pavilion and explore the breathtaking beauty of the Royal Botanical Garden. This prime location ensures you're never far from nature's tranquility while still being connected to everything you need. This delightful home features 3 bedrooms and a modern, updated bathroom, typical of the original charm found in this desirable area. You'll appreciate the modern kitchen and the attractive original wood trim on the main floor, adding character and warmth. A cozy small sunroom addition provides the perfect spot to relax and soak up the sun. The West Aldershot community is renowned for its strong sense of belonging and convenient access to a wealth of amenities. Enjoy easy access to major highways, diverse shopping options, and a variety of local culinary delights. This is more than just a house; it's an opportunity to embrace a vibrant lakeside lifestyle in one of Burlington's most cherished neighborhoods. Act fast properties like this don't last! (id:60365)
49 Church Street
Orangeville, Ontario
**Public Open House Sun, Sept 28th, 1-3pm**Step into luxury with this beautifully renovated home, transformed from top to bottom, leaving nothing to do but move in & enjoy! From the moment you walk through the front door, you're greeted with a bright & airy atmosphere & gorgeous engineered hardwood flooring that flows seamlessly through the home. At the heart of the home is a custom-designed kitchen, featuring a large centre island w/breakfast bar, elegant pendant lighting, & warm cabinetry w/under-cabinet lighting. The open-concept layout makes entertaining effortless, with a formal sitting area, dining area, & living rm, all bathed in natural light from a stunning picture window. The dining area is an entertainer's dream, featuring a sleek electric fireplace & a stylish dry bar w/floating wood shelves enhanced by built-in lighting & built-in bar fridge. At the back of the home, the spacious living rm offers indoor-outdoor living w/a patio door leading to the back deck. A main-level bdrm/office & 2-pce powder rm complete this floor. Upstairs, the primary suite is a true retreat, featuring a vaulted ceiling, two walk-in closets, and an elegant 5-pce ensuite. This spa-inspired ensuite includes a double vanity, a soaker tub, heated floor & a stunning walk-in shower with a custom lighted niche, rain shower head, and body jets. Down the hall, you'll find 2 addit'l bdrms, a 4-pce bathroom, & convenient upper-level laundry. The fully finished lower level is a fantastic bonus, offering a legal apartment w/separate entrance, full-size eat-in kitchen, spacious living rm, a large bdrm w/2 closets & an egress window, & a 4-pce bathroom w/stackable laundry. Whether for extended family, guests, or potential rental income, this space offers incredible flexibility. With parking for 6 vehicles plus a detached 2-car garage, this home is tucked away in a well-established neighbourhood & offers modern living in a timeless setting. Paved driveway (2025), New sod (2025) (id:60365)
106 - 60 Baycliffe Crescent
Brampton, Ontario
Located on the main floor, two entrances, and only steps to the Mount Pleasant Go Station, this beautifully upgraded two-bedroom, two-bathroom ground-floor condo showcases true pride of ownership throughout. Featuring its own private entrance, two owned parking spots, and a private storage locker, this unit offers exceptional convenience and value. The main floor location is ideal for seniors or those with mobility challenges, eliminating the need for stairs or elevators a major benefit for day-to-day ease and added peace of mind in the event of a power outage. It also allows for quick access in and out of the unit, with no long hallways or common areas to navigate. Inside, you'll find a highly upgraded kitchen with granite countertops, undermount sink, modern cabinetry, upgraded appliances, and a breakfast bar overlooking the bright and spacious living room. Elegant details include crown molding, upgraded tile, high-end laminate flooring, fresh paint, and stylish lighting throughout. Both bedrooms are generously sized, and the two full bathrooms each feature granite counters and upgraded faucets. Additional highlights include ensuite laundry with a premium stacking washer and dryer, California shutters on all windows, and pet-friendly rules perfect for animal lovers. This rare ground-floor gem offers accessible, low maintenance living with thoughtful upgrades throughout. Located just a 30-second walk to Mount Pleasant GO Station and public transit, you're connected to Brampton, Mississauga, and Toronto with ease. Enjoy walking distance to shops, cafes, schools, a library, park, and even a winter skating rink just steps away. This is a true community setting in the city perfect for commuters, families, downsizers, or anyone looking for comfort and convenience (id:60365)
Ph7 - 6 Eva Road
Toronto, Ontario
Spacious & Bright Two Bedroom Penthouse Unit On The Top Floor At Tridel West Village I Building W/ One Underground Parking Space Included. Unit Features: 9Ft Ceiling, Unit Was Newly/freshly And Fully Painted Throughout, Brand New Flooring, W/O To Balcony, Professionally Cleaned & Available Anytime. Convenient Located Beside Hwy 427, Minutes Away From West Village. Top Notch Amenities: Fitness Center, Gym, Indoor Pool, Sauna, Party Room, Media Room, Guests Room, 24Hr Concierge, Visitor Parking & Much More! *Extras* Stainless Steels Appliances: Smooth Cooktop With Oven, Refrigerator & Built-In Microwave Rangehood. Dishwasher, Stacked Clothes Washer & Dryer Machines, Existing Lighting & Window Coverings. (id:60365)
1806 - 135 Hillcrest Avenue
Mississauga, Ontario
Totally Renovated, Freshly painted with modern pain, + Brand New Kitchen, New Quartz countertop, Quartz Back splash. New pot lights, New Floor Tiles. New Over the range microwave. Totally new Washroom,, stand up shower, New Vanity, New tiles. Brand New blinds, New light fixtures Which has been Virtually staged for you to understand the space, Excellent Location, impeccably maintained, spacious Condo Apartment. Breathtaking west views of the Toronto Skyline. with good size living space, bright and sunny very good floor plan. Spacious layout, Principal bedroom with walk in closet, Den works as second Bedroom, A solarium allows more options, like an office, , perfect for relaxation. walk-in closet, offering plenty of storage space. Good Amenities ample Visitor Parking. Central Location, Steps to the Crooksville Go station and Public Transit. short drive to Square One Mall, Trillium Hospital, Central Library, Parks & Celebration Square. Easy Access to highways like QEW and 403. (id:60365)
290 Healey Road
Caledon, Ontario
Excellent restaurant Business Opportunity in a high-traffic industrial zone. Operating for about 4 years with over 400K in sales. 3 employees and the owner's salary. Open Monday through Friday from 5:45 am to 3 pm, with potential to increase revenue through longer hours of operation and weekends. Plenty of parking is available; approximately 1500 sq ft, with about a 30-seat seating area. Currently on a month-to-month lease with a low rent of $2963.43 water included. (id:60365)
203 - 40 Horseshoe Boulevard
Oro-Medonte, Ontario
Looking for that perfect winter or summer getaway! This one has it all, This 2 Bedroom (Primary + Den - Has Double Closet & Could be 2nd bedroom), 2 Full Bath Unit With a View of the Ski Hill is Where You Need to be! 2 Walk Outs to Your Large Private Outdoor Terrace, This Completely Turnkey & Fully Furnished Unit Makes Entertaining a Delight with Your Beautiful Kitchen With Granite Counters Open to Dining Room & Living Room With Gas Fireplace, Large Primary Bedroom With 3 Pc Ensuite & Plenty of Closet Space, Brand New $7000 Heat Pump & CAC Unit in June 2025, Owners 15% Discount Card at All Shops & Restaurants!! Horseshoe Valley Resort is the ultimate family-friendly destination for four-season fun, located just over an hour north of Toronto and 20 minutes from Barrie. Adventure down the resorts 29 Alpine ski and snowboard runs, 30km of groomed Nordic trails, a dynamic terrain park, exhilarating snow tubing runs, plus fat biking, snowshoeing and direct access to OFSC snowmobile trails in the winter. During Summertime Horseshoe Valley Resort transforms into Ontario's lift-operated Bike Park, offering unmatched downhill biking adventures or play a scenic round on the 18-Hole Valley Golf Course, or take the kids mini-putting!! it also includes Lake Horseshoe beachfront activities, indoor and outdoor pools, slope side fun for the kids, Treetop Trekking, Yamaha Adventures, and scenic hiking and biking trails. Top it all off by Dining in one the Two Restaurants, Relax at the Cafe or Completely Unwind at Amba Spa or Vettä Nordic Spa, Don't Miss This Opportunity to Own One of the Bigger Units at 40 Horseshoe Blvd, Your year-round retreat for adventure and relaxation awaits!!! (id:60365)
20 Michelle Drive
Orillia, Ontario
Welcome to an easy living 1,290 square foot townhouse set in a friendly, established pocket. The main level flows with a bright living area, a well planned kitchen, and space to dine and gather. Three comfortable bedrooms and two bathrooms provide room for family, guests, or a home office. Enjoy a private outdoor area for morning coffee and evening unwinds. Close to major amenities, parks, and schools for everyday convenience. Move in and enjoy a smart layout, great bones, and a location that works for busy lives. Recent improvements since 2018 are: New shingles, Rear Deck, A/C Unit, Refrigerator, New carpet in Living room. HWT is a rental. (id:60365)
218 Hilda Street
Orillia, Ontario
Nestled in Orillia's core, this legal duplex delivers both versatility and investment appeal. Each level offers a self-contained two room unit, complete with its own entrance and separate hydro meters. The upper floor provides comfortable living, while the lower suite has been fully renovated and left vacant, ready for new tenants or family use right away. Other notable upgrades include a new roof in 2021 and a major electrical service improvement in 2022 with a new breaker panel and an additional 100 amps (bringing total service to 200 amps). These big-ticket updates mean peace of mind for the next owner.With parks, schools, and daily amenities within walking distance, the property is positioned in a location that appeals to both renters and end-users. Whether you're looking to expand your portfolio or live in one unit while renting out the other, 218 Hilda Street combines practicality, convenience, and income potential in one smart package. (id:60365)
208 Isabella Drive
Orillia, Ontario
Upper unit, bright & spacious, in a great family neighbourhood, close to Hwy 11. Rental application, credit reports, proof of income & landlord referrals required for each adult. Tenants pay utilities. (id:60365)
54 Marlow Circle
Springwater, Ontario
Exceptional 3+2 Bedroom Raised Bungalow W/Fully Finished Walk-Out Lower Level PLUS A Permitted Addition & In-Law Suite W/Separate Entrance & An Additional Ground Level Walk-Out! Located In Desirable Hillsdale On A Sprawling Approximately 1/2 An Acre Premium Fenced Private Property, This Incredible Property Has It All! On The Main Level You Will Find A Gorgeous Fully Updated Kitchen W/Luxury Vinyl Flooring, Stainless Steel Appliances, A Pantry, Wine Rack, A Coffee & Breakfast Bar & Luxurious Stone Countertops! A Well-Appointed Bright & Spacious Open Concept Design Kitchen/Dining/Living Room Space Invites You In To Relax & Unwind With Family & Friends. Three Well-Sized Bedrooms & A Fully Renovated 5 Pc Main Bath Complete W/His & Her Sinks, Stone Counters & Vinyl Flooring. The Ground Level Mudroom & Breezeway Feature B/I Direct Garage Access To Oversized Double Car Garage, Ground Level Laundry & A W/O To The Backyard Or Access To The Ground Level In-Law Suite/Addition. The Finished Lower Level Offers A Walk-Out To The Backyard, A Large Recreation Room, 2 Additional Bedrooms, Cozy Gas Fireplace, Utility Room & A R/I For An Additional Bathroom. The Sprawling Pool-Size Backyard Oasis Is Complete W/Fire pit & Plenty Of Entertainment Space For Hosting Guests & Outdoor Gatherings. Double Gate Entry To The Backyard Provides Ease For Toy Storage & Trailer Access. Built In 2000. 1289 Sq/F Plus Addition (Copy Of Permit Available) Plus Fully Finished Walk-Out Lower Level. Multiple Walk-Outs Throughout The Entire Property & Ample Accommodations For Multi-Generational Families & So Much More!! (id:60365)
440 Barrie Road
Orillia, Ontario
Motivated Sellers! A fantastic opportunity for commuters this remarkable updated raised bungalow offers 1,048 sq ft above grade plus a fully finished walkout basement, and is completely move-in ready! Perfectly maintained inside and out, the home features an upgraded kitchen with stainless steel appliances, fresh white cabinetry, laminate floors, and modern paint throughout.Step outside and enjoy the serene views and peaceful privacy of the backyard, complete with a saltwater inground pool fully serviced with a new sand filter and pool pump (2024) and ready for summer enjoyment.The finished walkout basement offers a separate entrance, kitchen, bedroom, and 4-piece ensuite, making it an ideal in-law suite. Set in a quiet, family-friendly neighbourhood, this home offers unbeatable convenience just steps to two nearby parks, close to elementary and high schools, only 2 minutes to Hwy 11, 5 minutes to the hospital, and a short drive to Costco, the arena, and other local amenities.This spotless home truly shows pride of ownership throughout. (id:60365)
73 Kentwood Crescent
Markham, Ontario
**Luxury Living in Prestigious Box Grove** Welcome to 73 Kentwood Crescent, a beautifully upgraded home in the highly coveted Box Grove community of Markham. Situated on a premium 40- foot lot, this stunning residence offers the perfect blend of luxury, comfort, and functionality. Step into elegance with 10 ft ceilings on the main floor, natural oak hardwood floors, pot lights, and crown moulding throughout. The main floor also features a full bathroom, ideal for guests or multi-generational living. The chefs kitchen is outfitted with granite countertops, built-in oven and microwave, gas countertop range, and premium finishes that make entertaining effortless. The professionally finished basement features 9 ft ceilings, a separate entrance, and nearly $100,000 in renovations, providing the perfect in-law suite or income potential. Additional features include a central vacuum system, granite bathroom vanities, and a beautifully landscaped backyard with deck and interlock patio perfect for summer gatherings. Located in one of Markham's most sought-after neighbourhoods, this home is close to top-rated schools, parks, shopping, and major highways. Don't miss your opportunity to own a true gem in Box Grove. (id:60365)
214 Altamira Road
Richmond Hill, Ontario
Gorgeous and bright renovated bungalow (main floor only) located in the heart of the prestigious Mill Pond community. Just steps from Yonge Street, public transit, top-ranked schools, Mill Pond Park, Mackenzie Health Hospital, and a variety of local shops, this home is the perfect alternative to condo living for a family seeking space, privacy, and convenience. Offering 3 large bedrooms, 2 modern bathrooms, an open-concept living and dining area, and a stylish kitchen with a spacious island and stainless steel appliances, it's designed for both comfort and functionality. The home also features exclusive ensuite laundry for added convenience. Enjoy a south-facing, sun-soaked private backyard, perfect for relaxing or entertaining. Move-in ready and perfectly situated, this home combines lifestyle and location in one of Richmond Hill's most sought-after neighborhoods. (id:60365)
Main - 41 Ravengloss Drive
Markham, Ontario
Fully Furnished 4 Bedroom Link In Superb German Mills Neighbourhood. Rarely Offered, Steps To Excellent Well Known Schools (German Mills P.S And Newly Built St Michael Academy) - Renovated Kitchen, Open Concept Eat In Kitchen, Wood Floors, Large Master With Walk In Closet, Spacious Bedrooms. Prestigious German Mills Neighbourhood, Walking Distance To Ttc, Parks, Shopping Mall And Minutes To 404. Tenant to pay 2/3 of Ucility.$400.00 Refundable key deposit.1 Year Lease, Please Provide Credit Check, Rental Application, Employee/Personal References With Offer. No Smoking, No Pets, 1st And Last Must Be Certified + 10 Post-Dated Chgs, Schedule 'B' E Attach To Offer. (id:60365)
1526 Houston Avenue
Innisfil, Ontario
Looking for a truly great way of living? This beautifully renovated 3 bedroom, 2 bathroom bungalow has it all. Backing onto a thriving 9 hole golf course and overlooking the sparkling waters of Cooks Bay, this home is your gateway to summer fun boating, fishing, water skiing, jet skiing, and more all from your own front yard. Fully renovated in the past 3 years, this home is move-in ready with nothing left to do but enjoy. Bright windows fill the home with natural light, showcasing the modern finishes throughout. The spacious sunroom is perfect for year-round entertaining, while the cozy living room offers a warm, inviting atmosphere. The eat-in kitchen features stainless steel appliances, a stylish backsplash, a water purification system, and a sunlit window to start your mornings right. A cozy office is perfect to work from home. From the back door you'll find a brand-new deck and a fully fenced yard with two storage sheds. Enjoy the beautifully landscaped front yard with manicured lawn and parking for three. Just minutes to the town of Innisfil, 15 minutes to Highway 400, and 20 minutes to Barrie, the location blends quiet, lakeside living with convenience. (id:60365)
30 Wilson Street
New Tecumseth, Ontario
Newly renovated, never-lived-in 2-bedroom basement apartment with private walk-up entrance and ensuite laundry. Rent includes utilities, high-speed internet, and 1 (one) driveway parking spot (Cable TV is not included).Located in a prime area with easy access to all amenities. Looking for a clean, quiet tenant who fits well with the rest of the home, Preferred no smoking, no pets. Access to shared private backyard. (id:60365)
182 Tall Grass Trail
Vaughan, Ontario
This beautifully updated property features 2200sqft, 4 spacious bedrooms, and 4 bathrooms, making it perfect for families of all sizes. Nestled on a generous lot, the home boasts a newly renovated basement (2023) with 2 additional bedrooms, a modern washroom, and separate laundry facilities ideal for generating rental income. Step inside to find a freshly painted interior that exudes warmth and style over $150K in upgrades. The main kitchen is equipped with sleek stainless steel appliances, perfect for your culinary adventures. Enjoy peace of mind with a new roof installed in 2018 and a newly poured concrete garage, Brand new Air Conditioner 2025.. Whether you're looking to host gatherings in the spacious backyard or enjoy quiet evenings in your cozy living spaces, this home offers it all. Don't miss out on this fantastic opportunity to own a home that combines comfort, style, and smart investment potential ! ** This is a linked property.** (id:60365)
3280 19th Side Road
King, Ontario
78 Acres of prime King farmland with dual residences, strategically located near HWY 400 with great long term investment potential. Ideal for family estates, equestrian haven, or strategic land holdings. Currently farmed with cash crop, property includes barn, drive shed and two residences attached together including a 5 bedroom farm house and a large 2 bedroom bungalow built in 2009 with ample basement space for additional living needs. Square footage is approximately 4300 including both residence. Property features a freshwater stocked pond, 2 level barn and paddock area for live stock. (id:60365)
77 Richardson Drive
Aurora, Ontario
Welcome to 77 Richardson Drive -Fully renovated, luxury two bedrooms basement with a separate entrance, A Wonderful Home in the Heart of Aurora Located in the area dotted. Features include solid Laminate floors throughout the living area and bedrooms, smooth ceilings. natural light, pot lights and LED lighting throughout. Upgraded kitchen features custom cabinets, quartz countertops with double sink, and a shared laundry. with separate walk-up entrance. three piece bath . Don't miss your opportunity to make this charming, fully updated home in a prime location your new home. (id:60365)
25 Wildberry Crescent
Vaughan, Ontario
Priced for immediate possession, this beautifully maintained home is located in the heart of Vellore Village a serene, family-friendly neighborhood known for its convenience and charm. Proudly owned by its original owners, the property offers over 2,000 square feet of thoughtfully designed living space, with charming curb appeal and professionally landscaped gardens that welcome you home. This house is truly move-in ready and features a long list of recent upgrades. It has been freshly painted throughout in a timeless neutral palette, the main floor offers brand-new hardwood floors (2024) and a bright, open layout perfect for both everyday living and entertaining. The kitchen includes a new stove, dishwasher, and hood fan (2025). Additional upgrades include a new furnace (2022), and a motorized retractable awning with wind sensor and remote (2023). The exterior has also been upgraded with a new garage door, front door, and outdoor railings (2024), giving the home great curb appeal and a cozy vibe. Situated just a one-minute walk to transit and ideally located near all amenities, including top-rated schools, parks, Vellore Woods Trail, grocery stores, shops, restaurants, Cortellucci Vaughan Hospital, Highway 400, Canadas Wonderland, and Vaughan Mills Mall. **Open House: Sat & Sun, Sept 20 & 21, from 2-4 PM ** (id:60365)
93 Queen Street
Newmarket, Ontario
This stunning brick bungalow in the heart of Central Newmarket has been impeccably updated to offer modern comfort and timeless elegance. Every detail has been thoughtfully addressed, including R60 attic spray foam insulation, updated windows and doors, sleek flooring, and refined finishes like crown moulding, interior doors, and trim. Illuminated by elegant pot lights, the interior boasts an oak staircase with wrought iron railings and a newer installed roof. At the heart of the home lies the open-concept custom kitchen, a culinary masterpiece featuring Cambria quartz countertops, a marble backsplash, a convenient pot filler, a cooktop, and double ovens. The spacious living and dining area, warmed by a gas fireplace log insert, seamlessly flows into the private garden through a walkout, creating the perfect blend of indoor and outdoor living. Luxuriously renovated bathrooms showcase heated floors, offering a spa-like retreat, while the finished basement expands the living space with a gas fireplace, a cozy office nook with a custom desk, and a guest bedroom complete with an ensuite. Outdoors, professional landscaping frames a serene backyard retreat with a hot tub, a sprinkler system, and a fully fenced yard. Steps from Haskett Park, the vibrant shops and activities of Main Street Newmarket and the convenient amenities of the Yonge Street corridor - this home is the perfect fusion of sophisticated design and modern convenience. Move in and enjoy! **EXTRAS** Close to parks, schools, transit, shopping, restaurants and downtown area. (id:60365)
18 Glen Nevis Drive
Richmond Hill, Ontario
Beautiful 3 Bdrm 3 Washroom Double Garage Detached Home In One Of The Most Desirable communities Of Richmond Hill. Bright Home With Plenty Of Windows. Hardwood On Main Floor, 9' Ceilings, Open Concept, Crown Mouldings, Oak Stairs, Steps To Public Transit, Trails, Restaurants, Shopping, Parks And Zone For One Of The Best Rated School (Richmond Hill High and St Theresa). (id:60365)
138 West Lawn Crescent
Whitchurch-Stouffville, Ontario
Amazing Spacious 4 Br Detached Home!3203Sqf! Inviting Double Door Entry! Circular Staircase!Hardwood Flooring! Upgraded Doors& All Windows With California Shutters! Office Room in MainLevel!Big Size Bedrooms! Master Contains With Media/Entertainment Room! Approximately 1000sqf 3 BedsSeparate Ent Basement Apt Income Potential Opportunity! Close to Schools, Park, Library,Shopping& Go Stations! It is a Complete Gorgeous Family Home. (id:60365)
279 Brimson Drive
Newmarket, Ontario
Welcome To 279 Brimson Drive In Prestigious Glenway Estates, A Truly Turn-Key Family Home That Perfectly Blends Space, Comfort, And Style In One Of Newmarkets Most Sought-After Neighbourhoods!*The Bright And Functional Main Floor Offers A Spacious Kitchen With Eat-In Breakfast Area And Walk-Out To The Backyard Oasis*Seamlessly Flow Into The Family Room With A Cozy Gas Fireplace Overlooking The Gorgeous Private Yard*Enjoy The Formal Living And Dining Room Spaces Designed For Entertaining And Everyday Living*Upstairs Features Four Generous Sized Bedrooms Including A Private Primary Retreat With A Walk-In Closet And 4 Piece Ensuite*The Professionally Finished Basement Extends The Living Space With A Large Rec Room, Office/Potential Fifth Bedroom, And Plenty Of Storage*This Home Has Been Beautifully Updated With New Flooring Throughout, Pot Lights, And All New Casement Windows, Making It Move-In Ready With Nothing To Do But Enjoy*Situated On A Rare, Mature Lot Surrounded By Lush Landscaping, Featuring An In-Ground Saltwater Pool, Extended Patio, And Ample Space For Relaxation And Entertaining*Located Just Minutes To Parks, Top-Rated Schools, Shopping, Transit, And All The Amenities Newmarket Has To Offer*This Property Offers The Best Of Both Worlds Peaceful Family Living And Unmatched Convenience*Dont Miss The Opportunity To Call This Exceptional Home Yours! (id:60365)
35 Lunau Lane
Markham, Ontario
Rarely available magnificent ravine lot home in one of the most desirable locations. One of the deepest ravine lots on Lunau lane! Absolutely magnificent with endless possibilities. Can easily put a huge pool in and still have so much usable land to enjoy. Surrounded by nature and the calming sound of the passing water stream, this home is where dreams come true. Some features include. Grand floor to ceiling foyer, combined dining / living rooms with floor to ceiling windows - great for hosting and entertaining. Large kitchen with centre island and separate eat in area overlooking the backyard. Cozy family room with fireplace. Main floor laundry. Private and spacious main floor office. 5 spacious bedrooms with three bathrooms upstairs. Primary bedroom has a walk-in closet and a breathtaking spa like 5 piece ensuite with a built-in steam room in the shower. Huge basement with two rec rooms, a 6th bedroom, and a dry sauna with a shower. Located in a top tier school district. Close to major highways, transit, scenic trails and parks, community centre, grocery stores, and restaurants! Video tour presentation a must see! (id:60365)
29 Canton Lane
Whitchurch-Stouffville, Ontario
*Modern Corner Townhome with Rooftop Terrace in the Heart of Stouffville* Welcome to 29 Canton Lane, a beautifully designed corner-unit townhome offering the perfect blend of style, comfort, and convenience. Featuring two spacious bedrooms and three bathrooms, this home boasts an open-concept layout with upgraded hardwood floors throughout, a modern kitchen equipped with quartz countertops, stainless steel appliances, and a walk-out balcony from the living area. The highlight is a rare private rooftop terrace with a gas BBQ hook-up, perfect for entertaining, relaxing, or enjoying panoramic views, including Toronto's CN Tower at sunset. Situated in the heart of Stouffville, this home is steps from GO Transit, schools, grocery stores, restaurants, and recreation facilities. Everyday essentials are right at your doorstep, with Metro, Tim Hortons, and McDonald's just a short walk away. Combining modern design, generous living spaces, and an unbeatable location, this is a true lifestyle property you won't want to miss. Home is under video surveillance. (id:60365)
206 - 8888 Yonge Street
Richmond Hill, Ontario
Spacious 2+1 beds, 2 full baths unit ready to move in. 1 parking + 1 locker included. Bright south-facing unobstructed view. An Iconic Yonge Street Address means having the world at your doorstep: rich in luxurious designer shops, a plethora of International cuisine, Parks, Trails, Schools & Community Centre. Minutes to Hwy7/407, Go/Yrt /Viva transits at the doorstep. Functional floor plan 697sf interior+105sf balcony, high ceiling, large south-facing balcony (id:60365)
210 - 3621 Highway 7 Road E
Markham, Ontario
"Suitable for educators, training professionals, or small business operators seeking an affordable and ready-to-use space in a high-demand location. It offers convenient access for clients and customers with abundant underground and outdoor parking, as well as an elevator and handicap accessibility. " Excellent opportunity to SUBLEASE a bright and functional office/classroom space located in the heart of Markham. This versatile unit is ideal for educational purposes, tutoring, training, workshops, or other professional services. Approx. 542 sq ft of usable space Clean, professional setting within an established driving school ,Shared access to common areas and washrooms , Ample parking and convenient access to major roads & transit, Flexible lease terms available. (id:60365)



