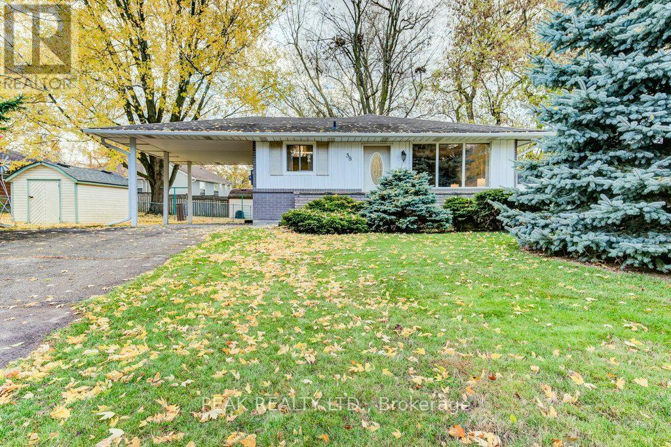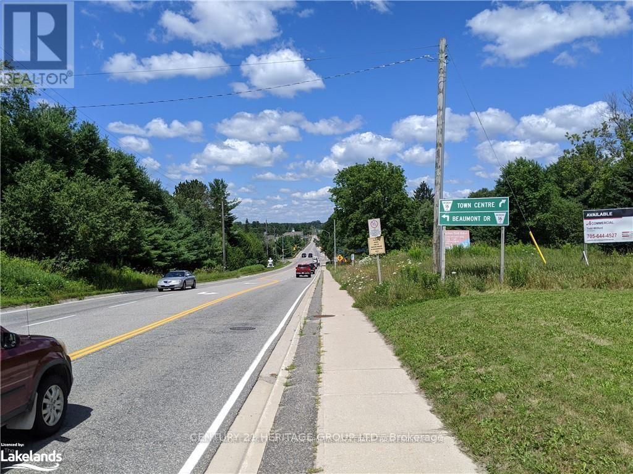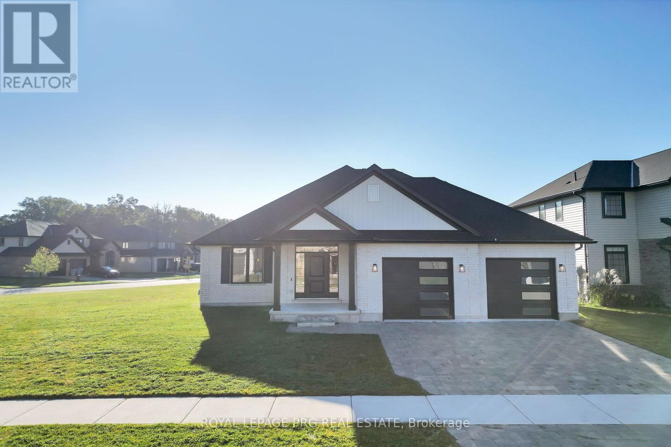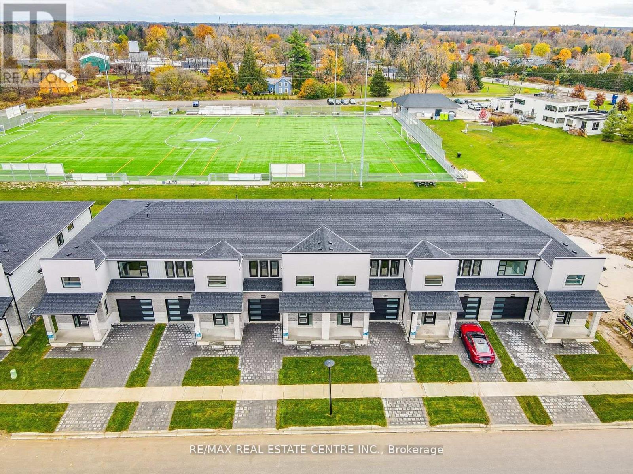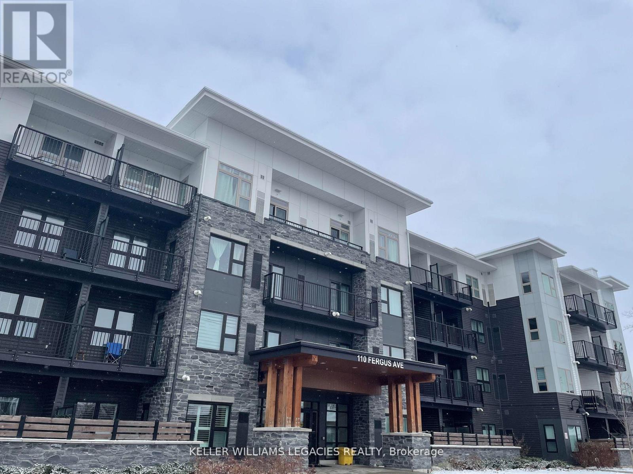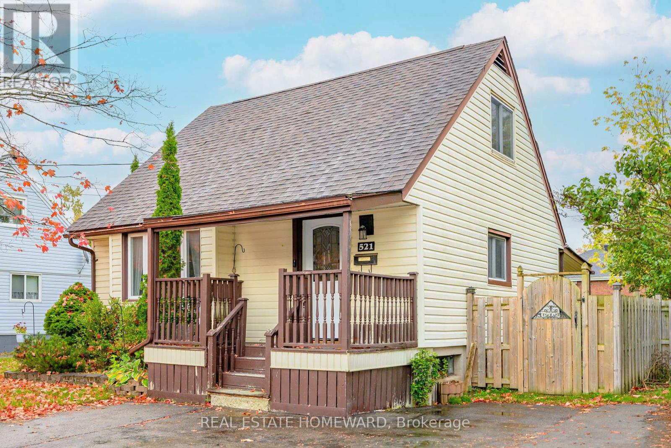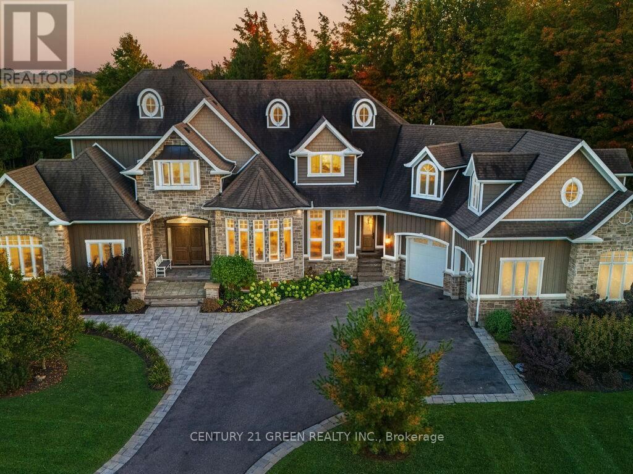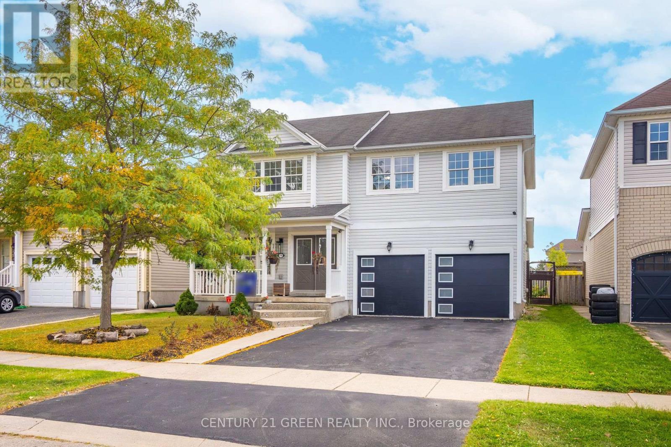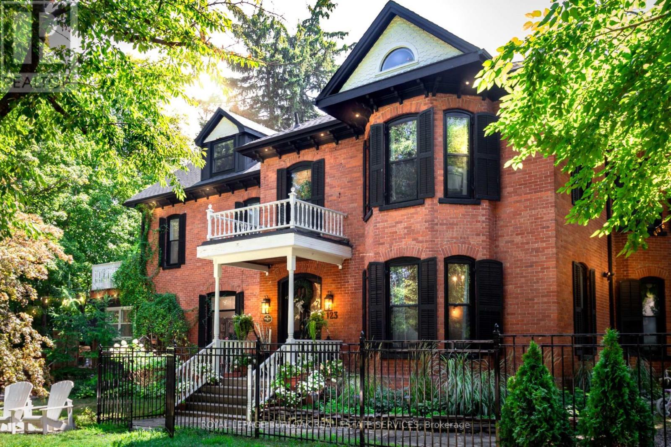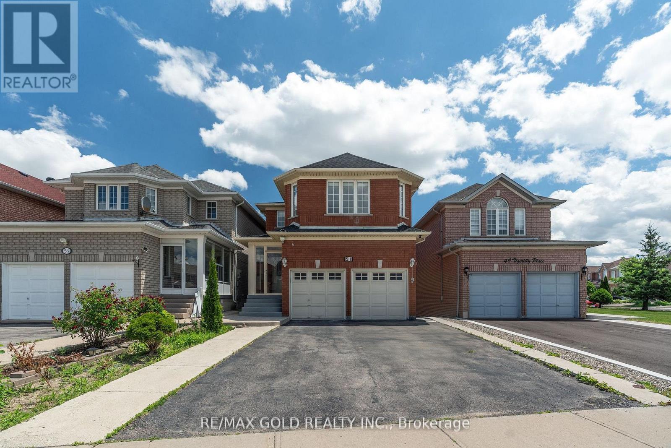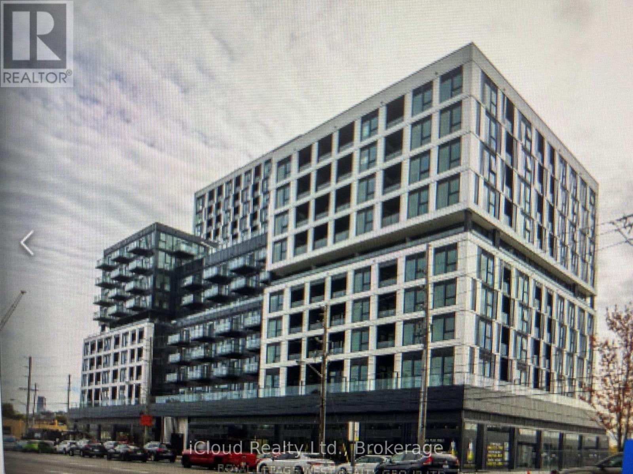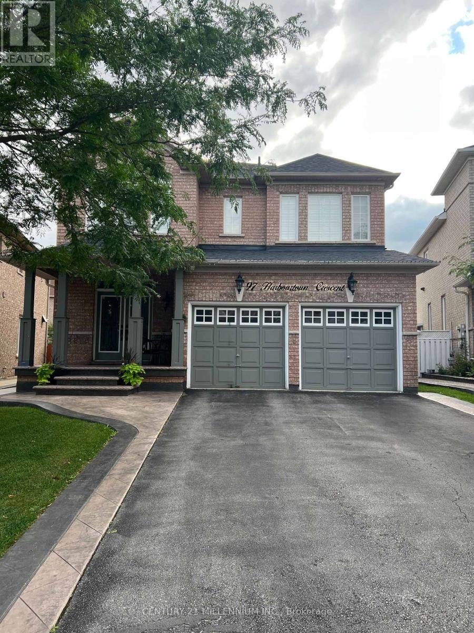58 Victoria Street
Wilmot, Ontario
Welcome to this charming bungalow in the heart of New Hamburg, the perfect place to start your homeownership journey or enjoy the ease of downsized living. Ideally situated close to schools, parks, shopping, and restaurants, this home offers the best of both worlds: convenient access to amenities while nestled in a quiet, family friendly neighborhood. The main floor features 3 comfortable bedrooms, a bright and spacious living room, and an updated eat-in kitchen with a side entrance leading to the carport. The primary bedroom offers direct access to the back deck and partially fenced yard, perfect for relaxing or entertaining outdoors. The unfinished basement provides excellent potential for a future recreation room, and includes a 2-piece bath (shower & toilet), laundry area, and ample storage. With parking for up to 5-6 vehicles, a newer furnace and A/C (2019), water heater owned (2019) and updated laminate flooring, this home is move-in ready and full of potential. Don't miss the opportunity to make this lovely property your own in one of New Hamburg's most welcoming communities! (id:60365)
649 Tull Street
Strathroy-Caradoc, Ontario
Live in style, on a lot that lets you dream big! Welcome to 649 Tull Street, a spacious 2,278 sq. ft. home sitting proudly on a huge corner lot in the heart of Mount Brydges. Almost like new, this property offers a fresh, modern feel with room inside and out to fit your lifestyle. Whether you've been dreaming of a backyard pool, a workshop for your hobbies, or simply space for the kids to run free this lot makes it possible. Inside, the main floor features a bright and open layout with a kitchen offering plenty of space for cooking, entertaining, and gathering, seamlessly flowing into the dining area and cozy living room with fireplace. A versatile front den gives you the flexibility to create a home office, reading lounge, or even space for a home-based business. You'll also find a convenient powder room on this level, along with the primary suite complete with a large walk-in closet and private ensuite bathroom. Main floor laundry and smart storage add everyday convenience. Upstairs, you'll find three additional bedrooms and a full bath - perfect for family and guests. The lower level is ready for your vision, offering endless potential for a recreation room, gym, or additional living space. Outside, enjoy a double car garage and plenty of parking. Located in the welcoming community of Mount Brydges, this home blends small-town charm with modern conveniences. You're just minutes from parks, schools, local shops, sports complexes, and community trails, with quick access to London and Highway 402. (id:60365)
6841 Royal Magnolia Avenue
London South, Ontario
Welcome to Aspen Fields, an exclusive collection of high-end, two-story townhomes located in the south of London This 2,195 sq. ft. end-unit townhome boasts premium finishes and a modern design throughout. Upon entry, you're greeted by a striking 18-foot foyer with an open-to-above ceiling. This home features Multiple upgrades, including a full size kitchen, glass showers with upgraded tiles in both bathrooms, premium Vinyl Plank flooring throughout, quartz countertops in the kitchen and all bathrooms, a waterfall quartz island, upgraded LED light fixtures, and a spacious backyard ideal for hosting family gatherings. These townhomes are fully freehold with no maintenance fees and offer 3 bedrooms plus a loft with an open-to-below view, and 3 bathrooms. Conveniently located near schools, shopping centers, parks, banks, restaurants, and public transit, this property offers both luxury and convenience, perfect for any family to come home to ! (id:60365)
310 - 110 Fergus Avenue
Kitchener, Ontario
This modern 1-bedroom, 1-bathroom condo in the Hush Collection Condominium community is the perfect mix of comfort and convenience. Built in 2021, the open-concept living and kitchen area offers plenty of space and natural light, with sleek laminate flooring throughout. The spacious bedroom features a large walk-in closet that connects directly to a 4-piece ensuite bathroom, offering both privacy and practicality. From the living room, step onto your own private balcony, that is the perfect spot to relax and unwind! Additionally, the building offers fantastic amenities, including a party room for social gatherings, bike storage for cycling enthusiasts, and outdoor seating with a BBQ station ideal for enjoying warm summer days. Located right in the heart of Kitchener, this condo gives you easy access to major routes, Fairview Park Mall, downtown Kitchener, and public transit. With grocery stores, restaurants, parks, and schools all just a short walk away, you'll love the convenience of having everything at your doorstep. Plus, enjoy the added luxury of an exclusive underground parking spot, making your daily routine even easier. **EXTRAS** Tenant is responsible for: Hydro, Water/Sewage, Hot Water rental. Heat is included in rent. Complete Credit report, employment letter, paystubs, ID, first & last month's rent, rental application, references all required with offer to lease. (id:60365)
521 O'connell Road
Peterborough, Ontario
CHARMING 1.5-STOREY HOME, NICELY SITUATED IN PETERBOROUGH'S DESIRABLE SOUTH END. WHETHER YOU'RE BUYING YOUR FIRST HOME OR LOOKING TO DOWNSIZE, THIS WELL-MAINTAINED PROPERTY OFFERS A FANTASTIC OPPORTUNITY. THE MAIN FLOOR HAS A LIVING ROOM, A BRIGHT & FUNCTIONAL KITCHEN, A SEPARATE DINING AREA AND A FULL 4PC BATH. UPSTAIRS YOU WILL FIND THE PRIMARY BEDROOM AND 2ND GUESTROOM, BOTH OFFER UNIQUE STORAGE WITH LOTS OF CLOSET SPACES. THE BASEMENT IS FINISHED WITH A 3PC BATH, DEN OR 3RD GUESTROOM, REC SPACE, LAUNDRY AND UTILITY STORAGE. YOU WILL ENJOY THE QUAINT SITTING AREA AT YOUR FRONT DOOR, NICE SIZED DECK IN THE BACK AND SPACIOUS BACK AND SIDE YARDS. CLOSE TO ALL AMENITIES, TRAILS, PUBLIC TRANSIT. (id:60365)
39 Brookhaven Crescent
East Garafraxa, Ontario
Welcome to 39 Brookhaven Crescent, where timeless craftsmanship meets modern luxury on a stunning 1.25-acre estate. From the moment you arrive, the stone and wood exterior and fully landscaped grounds set the stage for a home that is both warm and impressive.Step into your own private resort an inground pool surrounded by mature landscaping, a fully equipped outdoor kitchen with built-in BBQ and appliances, an outdoor shower, and a fenced yard designed for relaxation and entertaining.Inside, every detail tells a story of thoughtful design. Handcrafted hardwood floors flow through the main and second levels, complemented by solid maple doors and a spectacular custom staircase. The chefs kitchen, built from rich cherry wood, features a large island, Sub-Zero fridge, Wolf Range stove, and built-in dishwasher, making it the true heart of the home.The family room, complete with a gas fireplace and custom media cabinetry, invites cozy evenings, while the formal living room impresses with its elegant ceiling design $$ The executive office is a masterpiece in itself showcasing cherry wood walls, custom ceilings, built-in desk, cabinetry, and integrated video display for a truly distinguished workspace $$ Upstairs, a private loft suite and additional bedrooms, a library offers comfort and charm, while a playroom above the garage adds versatility for family living. Master bedroom is equipped with a spa inspired washroom $$ Each bedroom has view of the vibrant, crystal and refreshing swimming pool $$ The finished lower level boasts a spacious gym, perfect for wellness at home and a nanny suite.This remarkable residence is more than just a home its a lifestyle, offering the perfect blend of luxury, functionality, and resort-style living. (id:60365)
110 Hunter Way
Brantford, Ontario
Discover exceptional value in the highly sought-after "West Brant" area with this impressive double-car detached home, situated on a massive 46.1 x 125.5 foot deep lot. This spacious residence is perfect for growing families, offering a versatile layout and abundant room for both living and entertaining. The home features a beautifully finished basement with a large recreation room and a convenient 2-piece washroom, providing excellent additional space. Upstairs, you will find three generous bedrooms plus an open loft on the second floor-an ideal flexible space that can easily be converted into a fourth bedroom, a perfect home office, or a quiet study nook to suite your needs. This luxurious master suite is a true retreat, complete with a spacious walk-in closet and an elegant 5-piece ensuite bathroom. The main floor is designed for modern living with clearly defined separate living and dining rooms, alonside a comfortable family room. Practicality is ensured with main floor laundry and direct access to the garage. Brand new stove dishwasher and fridge (id:60365)
123 Main Street W
Grimsby, Ontario
The Dolmage House, a historic Grimsby landmark surrounded by mature trees & nature. Built in 1876 by a local businessman for his wife & 3 daughters, this Italianate Victorian home blends timeless charm w/ modern luxury. The original double red brick walls are structurally sound &highly insulating, offering the perfect balance of character & warmth. The new flagstone pathway leads you to this 4-bed, 4-bath home spanning 3644 sq ft of thoughtfully designed space. Enter to a bright living area & an elegant dining room w/ pot lights, chandeliers, a century upright piano & heritage-style gas fireplace. Heart of the home is the remodeled modern farmhouse kitchen, featuring an oversized island, reclaimed barn wood elm floors, GE range oven, Bosch fridge, & Perrin & Rowe English Gold faucet. Adjacent is a mudroom/main-floor laundry w/ heated floors, built-in shelves, & a convenient powder room. Upstairs, the grand primary suite has 5 B/I closets & a 4-pc ensuite w/ a double vanity & curb-less glass shower. 2 oversized bedrooms w/ bay windows and spacious closets offer comfort, 1 of them w/ a Victorian coal fireplace. Third-floor loft retreat includes space for an extra bedroom luxurious 3-pc bathroom w/ a clawfoot tub. Century-old speakeasy wine cellar, featuring wood beams, & a bespoke wood wine rack originally made for a local winery. Outside, enjoy new Arctic Spas wi-fi enabled saltwater hot tub, wrought iron & wood fencing, 2 enclosed yards, & a Muskoka-style fire pit. Refurbished spiral staircase, originally made for the candle coal factory in Grimsby, leads to a rooftop terrace w/ escarpment views. 7-car parking area & room for a garage. Located in a top school district, enjoy immediate access to the Bruce Trail, 40 Mile Creek Pedestrian Bridge, & a public pool across the street. Historic Downtown Grimsby is just a 7-min walk. Updates include a new roof, tankless water heater, upgraded electrical panel, & new storm windows, blending heritage w/ energy efficiency. (id:60365)
51 Tigerlily Place
Brampton, Ontario
Welcome to this stunning 4+2 bedroom detached home with **Legal Basement** located in a prestigious Brampton community. Thoughtfully upgraded and meticulously maintained, this home features a beautiful layout with separate living, dining, and family rooms, an upgraded gourmet kitchen with quartz countertops, stainless steel appliances, and a bright breakfast area. The primary bedroom offers a walk-in closet and a private 5-piece ensuite, The backyard is beautifully finished with poured concrete, perfect for outdoor entertaining, plus the convenience of no sidewalk. Ideally situated close to Hwy 410, Trinity Common Mall, Brampton Civic Hospital, schools, shopping centres, public transit, and parks, this turnkey property perfectly blends location, luxury, and lifestyle. Don't miss it! (id:60365)
322 - 1007 The Queensway
Toronto, Ontario
Welcome to the VERGE CONDOS - Available for Lease Immediate is this stunning 1 + Den unit located in a Beautiful, Well Maintained Building. The Unit comes with One Underground Parking spot and a spacious locker on the Same Floor for your convenience. Featuring modern European-style kitchen upgrades, laminate flooring throughout and an abundance of natural light. This unit offers both style and comfort. The Den can easily serve as a second bedroom for a child or a home office, making it versatile for various living needs. Enjoy beautiful views of the Cineplex Theater right from your Balcony. Ideally located just seconds from Public Transit, Major Highways and only 15 minutes to Downtown Toronto and 10 minutes to Pearson Airport. This Unit is in the Heart of Everything, within walking distance to Grocery Stores, Bars and Restaurants. You have everything you need right at your doorstep. The Building boasts a Full Range of Amenities including a Gym, Yoga Studio, Dog Wash Station and Social Media lounge. The amenities will be available by the first quarter of 2026 - Don't Miss Out on this Amazing Opportunity! (id:60365)
Bsmt - 97 Harbourtown Crescent
Brampton, Ontario
***LEGAL BASEMENT APARTMENT*** This Beautiful Open Concept Basement Apartment Is Located Right Off Of Bovaird/410. Great For Commuters, Close To Schools, Parks And Stores. High End Finishes W/ Lots Of Natural Light In Kitchen/Living Area Including Pot Lights. Spacious Primary Bedroom With Walk-In Closet. Stunning Glass Shower W/ Floating Vanity (id:60365)

