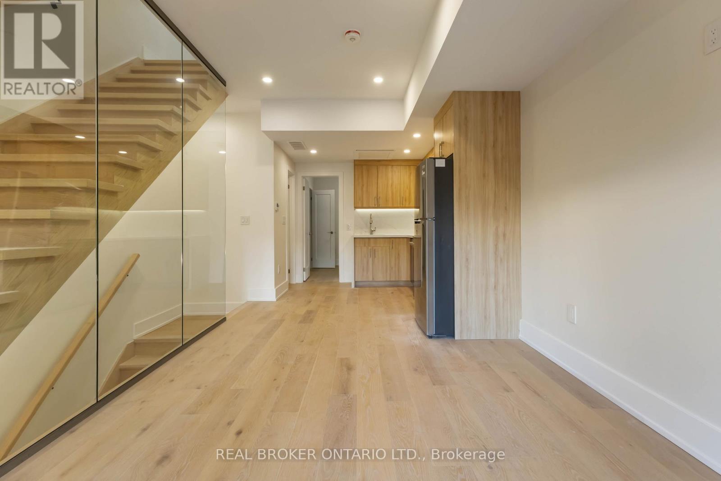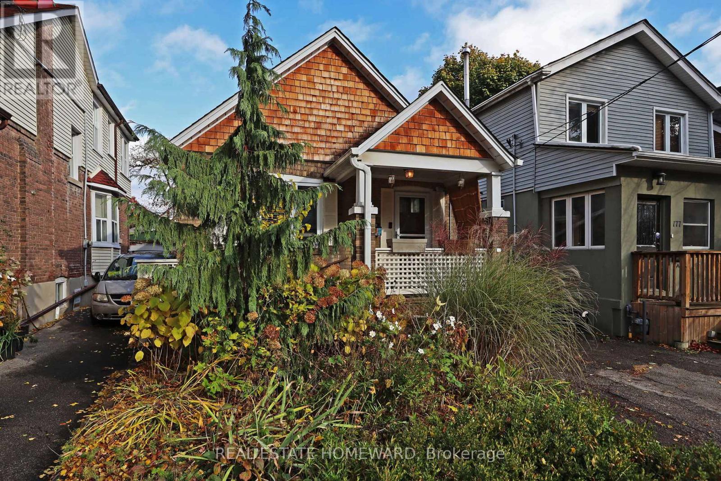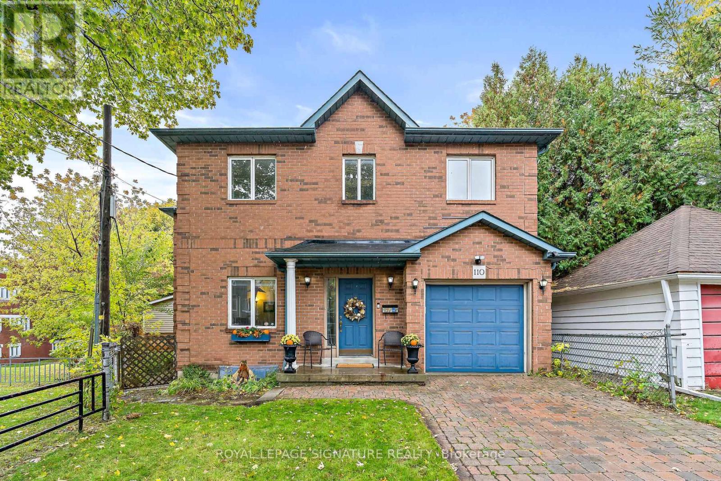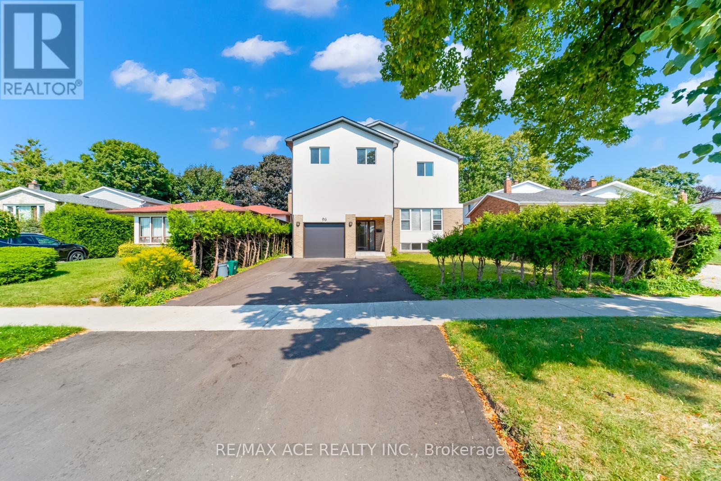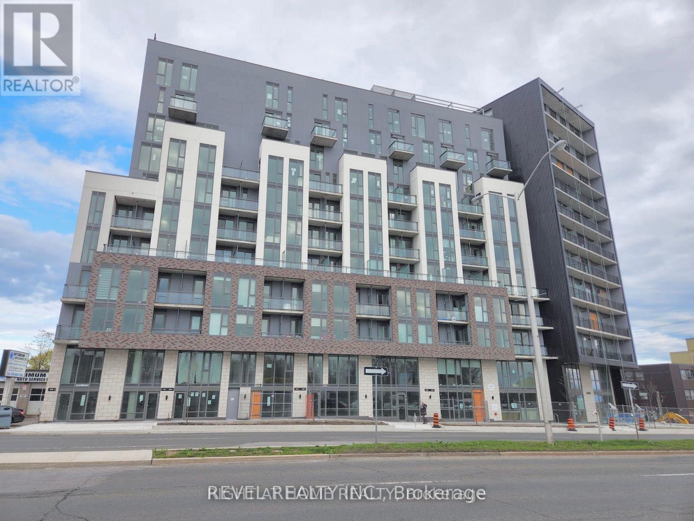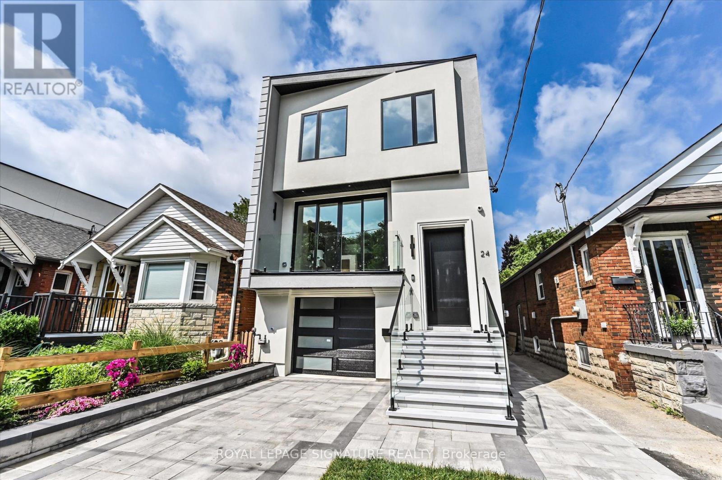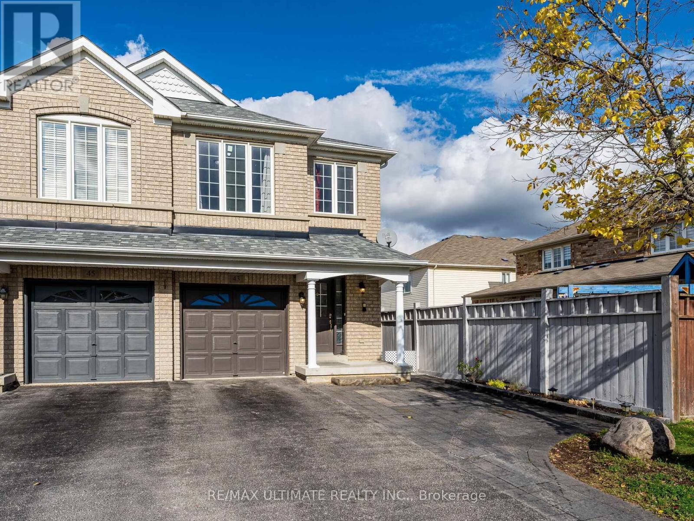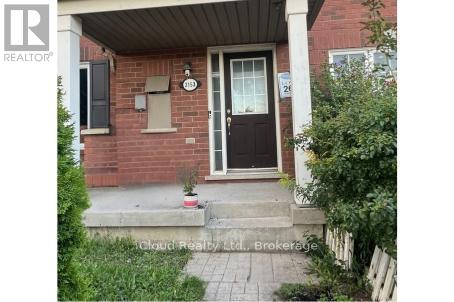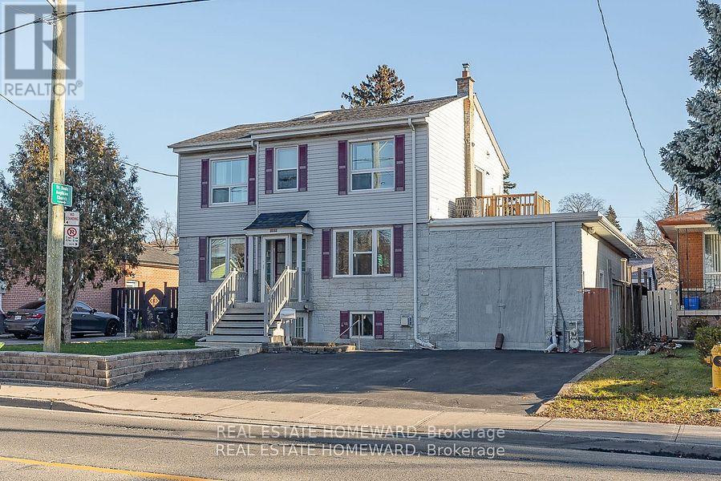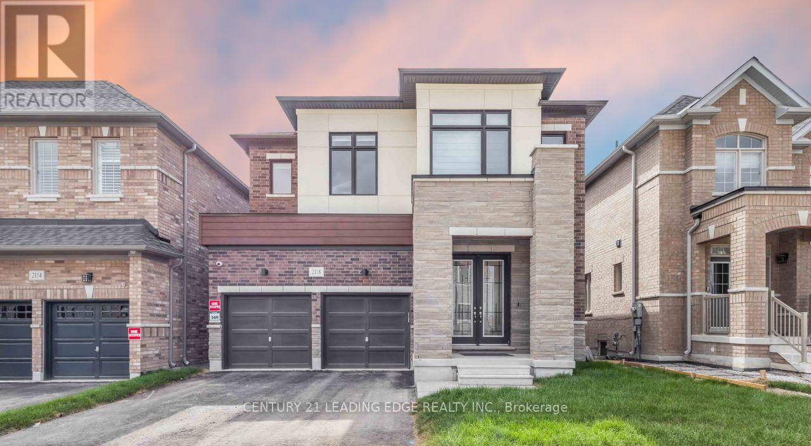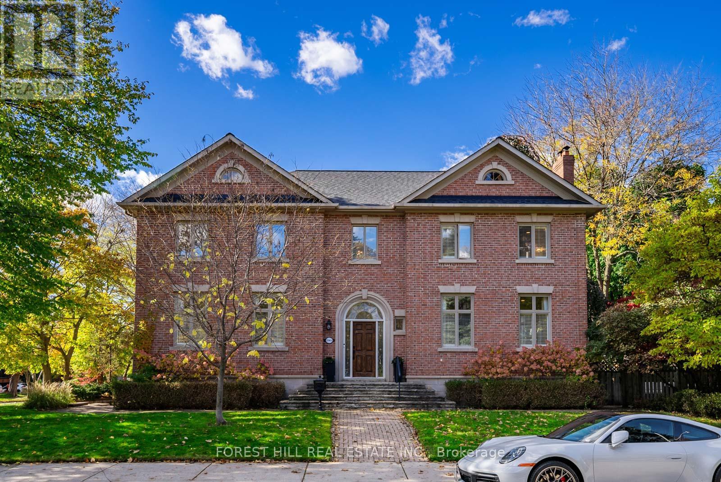Unit R - 72 Jones Avenue
Toronto, Ontario
Unit R at Jones House offers 1,109 square feet of split-level living across three levels, thoughtfully designed for both comfort and style. Featuring three full bedrooms and three bathrooms, this home includes an open-concept main floor with a chefs kitchen, two private balconies (each 60 square foot), and a 300 square foot sun-filled rooftop terrace thats perfect for dining, lounging, or entertaining. With natural light throughout and a layout that balances private retreats with inviting gathering spaces, Unit R delivers flexibility rarely found in a rental. Professionally managed with Bell Fibe internet included, pet-friendly policies, and no risk of owner move-ins, its an ideal option for those seeking a spacious and stable home in the heart of Leslieville. (id:60365)
179 Woodfield Road
Toronto, Ontario
Charming Detached 2+1 Bed 2 Bath Bungalow.Large Sun-Filled living room, with Separate Dining Room, 2 Spacious Bedrooms with a Walk out to Private Backyard Deck. Separate Entrance to Basement with a Large Rec Room and 3rd Bedroom that Offers great Storage. Perfectly located just steps to Greenwood Park, Queen Street E, Great Schools, Shops and TTC. Legal front Pad Parking . (id:60365)
110 Bowmore Road
Toronto, Ontario
Custom-Crafted Upper Beaches Gem, Thoughtfully Designed By The Original Owners With Family In Mind. Situated On A Rare Oversized Lot, Both Private And Peaceful. Literally Steps From A Beloved Local School = Painless Mornings And Afternoons That Flow With Ease. Light-Filled Open-Concept Main Floor Features Birch Hardwoods + Pot Lights, Creating Warmth And Flow From Room to Room. Kitchen Features Hardwood Floors And A Substantial Granite Island That Doubles As An Informal Dining Counter. Breakfast Room Walks Out To A Deck - Perfect For Meals Together, Casual Mornings, and Smooth Summer BBQs With Connected Gas Grill. Love To Entertain? Dining Room Is Perfectly Sized For Home-Cooked Dinners And Celebrations With Friends, Having Two Walkouts To The Yard For Effortless Indoor-Outdoor Living. Open Family Room With Fireplace Creates A Cozy, Inviting Space For Movie Nights And Everyday Moments. Bedrooms Are Spacious And Bright, Offering Generous Closet Space. Primary Suite Includes A Private Four-Piece Ensuite. For Added Convenience, The Laundry Room Is Perfectly Placed On The 2nd Floor. Gas Hookup Also Available For Dryer. Spacious One-Bedroom Basement Apartment, Perfect For Extended Family Or As A Rental. Large Bright Windows Fill The Space With Natural Light. Bedroom With A Convenient 4pce Ensuite + Own Laundry. The Kitchen Is Stylish And Practical, Featuring Backsplash And Under-Counter Lighting. Bonus, There's A Dedicated Storage Room In The Basement For The Exclusive Use Of The Upstairs. 110 Bowmore Rd = City Living At Its finest - Highly Walkable, Bikeable And Surrounded By Excellent Transit Options. Vibrant, Family-Friendly Neighbourhood With Endless Opportunities To Explore, From The Beach and Little India to Leslieville and The Danforth. Just A Two-Minute Stroll To Fairmount Park Community Centre Where everything Happens. A Fantastic Place To Raise A Family. (id:60365)
96 Invergordon Avenue
Toronto, Ontario
Welcome to 96 Invergordon, a spacious 2-storey detached home in the highly sought-after Agincourt area. This home offers 6+2 bedrooms and 4 bathrooms, perfect for families or anyone looking for extra space. The main floor has 2 bedrooms and a full bathroom, while the second floor features 4 large bedrooms and 2 full bathrooms. Enjoy a bright, open living room, an updated kitchen with modern appliances, and a dining area that opens to a private, fully fenced backyard perfect for entertaining. The finished basement has a separate entrance, providing extra living space. Conveniently located near parks, schools, shopping, and public transit. Recent updates include a new roof and 100 Amp panel. A must-see home in a desirable neighborhood! (id:60365)
313 - 90 Glen Everest Road
Toronto, Ontario
Welcome to 90 Glen Everest Rd, a beautifully designed 1-bedroom + den suite in a new building, offering a spacious open-concept floor plan with 9-ft ceilings and sleek laminate flooring throughout. The modern kitchen is equipped with ample cabinetry, stylish stone countertops, and premium finishes, making it perfect for everyday living. Conveniently located with bus service right at your doorstep, providing easy access to Warden and Kennedy subway stations. You'll be steps away from grocery stores, restaurants, cafes, and places of worship, ensuring all your essentials are within reach. Enjoy a short drive to Scarborough Heights Park, Scarborough Town Centre, and the stunning Scarborough Bluffs Park, where you can take in breathtaking lake views and nature trails. This unit is perfect for professionals, couples, or anyone looking to experience modern living in a vibrant community. (id:60365)
24 Elmsdale Road
Toronto, Ontario
An architectural masterpiece in the heart of East York! This custom residence pairs striking modern design with refined functionality, with the main level defined by soaring floor-to-ceiling windows, dramatic open-to-above sightlines, and a seamless flow for both everyday living and entertaining. The chef's kitchen is a true statement with gorgeous quartz counters and backsplash, Smart built-in appliances, a custom built-in wine rack, and a large centre island with a custom family table. The open concept family room creates the perfect entertaining hub adjacent to the dining and kitchen featuring built-in speakers, custom built-in media center and a walkout to the large deck. A floating staircase rises to the skylit upper level where a serene den anchors the space and the primary suite offers a private retreat with a custom walk-in closet and a spa-like 7-piece ensuite with heated floors, double vanity beneath a skylight, glass shower, and freestanding soaker tub! The second level also offers 3 additional generous sized bedrooms with built-in closets, two additional 4-piece bathrooms and a convenient laundry! The fully finished legal lower level with heated floors, separate entrance, expansive above grade windows and walk out to its own patio area feels more like a main floor! Complete with a further designer kitchen, 1-bedroom, full washroom and a 2nd laundry it is a perfect income producing suite. The gorgeous backyard is fully fenced and landscaped with a custom pergola. This home is a rare opportunity to own a one-of-a-kind property that balances luxury, design, and function in the heart of East York! Just minutes from top-rated schools, the vibrant Danforth, lush parks, the DVP, and TTC access. (id:60365)
43 Tozer Crescent
Ajax, Ontario
Welcome to this beautifully maintained end-unit semi-detached home in a sought-after Ajax neighborhood! With no neighbor on one side, this home is filled with natural sunlight all day long, creating a bright and cheerful atmosphere throughout. They say layout is everything and this home is the perfect example of an amazing, functional layout in its size class. Featuring spacious living and family rooms, there's plenty of space to gather, entertain, and enjoy family moments. The large kitchen with solid wood cabinets offers durability, ample storage, and timeless appeal, while the cozy fireplace in the family room keeps you warm on cold days. Upstairs, you'll find three well-sized bedrooms and two full bathrooms, offering comfort and practicality for the whole family. The carpet-free design adds a modern feel and makes cleaning a breeze. Outside, both the front and backyard feature elegant patio stonework, providing long-lasting beauty and a refined curb appeal. The unfinished basement offers excellent potential for a future legal basement unit-ideal for extra income or extended family living. This home truly checks all the boxes-bright, functional, and full of potential. Come see it before it's gone! (id:60365)
Bsmt - 1438 Mockingbird Square
Pickering, Ontario
***Legal Basement Apartment***Be the first to live in this beautiful brand-new 3-bedroom, 2-bath walkout basement with modern finishes and a bright open layout. Backing onto a peaceful ravine, it offers privacy and natural beauty-perfect for enjoying your morning coffee outdoors. Large windows fill the space with natural light, creating a warm and inviting feel. Includes ensuite laundry and a private side entrance with minimal stairs-ideal for families or seniors. Located in a quiet, family-friendly neighbourhood with walking trails, playground (2min walk), and close to Hwy 407, parks, shops, and places of worship. Utilities split 60/40. (id:60365)
#bsmt - 2153 Morningside Avenue
Toronto, Ontario
Bright and spacious 2-bedroom, 1-bathroom basement apartment available in a desirable Scarborough neighbourhood. Newly upgraded hardwood floor and kitchen counter. This well-maintained unit offers comfort and convenience with a full kitchen & shared laundry. Both bedrooms are generously sized, making them ideal for students, professionals, or small families. Tenant pays 40% of utilities. Located close to public transit, Highway 401, schools, Toronto Zoo, parks, shopping, and more. Don't miss this great opportunity to live in a quiet and accessible community. Book your showing today! (id:60365)
2nd Floor - 983 Victoria Park Avenue
Toronto, Ontario
Do Not Miss Out On This Great Property. Bright, Spacious And Functional 2 Bedroom Unit On The Second Floor Of A Large Detached Home. Galley Kitchen Boasts White Accents on Floors and Counters, Extra Large Window Allowing Amazing Natural Light. Grand Living Room / Dining Room Combination, Newer Hardwood Floors, Picture Window And A Lovely Walk Out To Private Deck. Both Prime And Second Bedrooms Are At The End Of Hallway. Both Have Double Sliding Doors On Closets, High Ceilings And Each With Large Picture Window. 1 Private Parking In Driveway Included. Tenants Share Utilities 1/3. Just A Short Walk To Shops, Groceries, TTC, Golf, Restaurants, Place Of Worship. Welcome To This Amazing Neighbourhood. (id:60365)
2118 Cayenne Street
Oshawa, Ontario
****Opportunity KNOCKS ** includes over $200K in unique UPGRADES ****Fantastic Opportunity to Step into refined luxury and lasting value at 2118 Cayenne Stan impressive, newly built 3,045 sq.ft. detached home in Oshawa fast-rising Kedron community. Designed for buyers who demand excellence, with unique UPGRADES (**see full list in attachments**) this residence showcases high ceilings (10' main & 9' upper level), Walk/Out Basement Premium, contemporary upgrades, and a layout ideal for both elegant entertaining and comfortable everyday living.10' Ceilings create an airy, executive atmosphere buyers crave. High-end flooring: Durable 8mm laminate throughout main living areas for modern style and minimal maintenance. Premium kitchen: Extended upper cabinets, double-bowl stainless steel sink, and pot lights cater to the current demand for sleek, functional, and visually stunning kitchens. En-suite baths for every bedroom, including a spa-inspired 5-piece master ensuite, meet today's preference for private luxury and family comfort. Architectural upgrades: Waffle ceilings, Large Ceramic Tile and Light Bleached Oak Laminate flooring set this home apart, creating visual interest and added sophistication. Modern ceramic tile in high-traffic areas: Enhances style and durability. This is more than a home; its a strategic opportunity in one of Oshawas next standout neighbourhoods. Schedule a private tour now and secure your stake in North Oshawa's most promising new subdivision. (id:60365)
2 St Hildas Avenue
Toronto, Ontario
A statuesque all-brick modern Georgian with admired curb appeal, 2 St. Hilda's Avenue stands proudly in the heart of Lawrence Park South. Offering over 3,500 sq. ft. of total living space, this residence combines classic architecture carefully designed for today's lifestyle. The centre hall floor plan welcomes you with warmth and balance, featuring hardwood floors, 9-ft ceilings, and sun-filled rooms framed by large windows. The chef's kitchen is equipped with luxury-grade appliances, granite countertops, and slate floors, with a servery into the dining room which is perfect for entertaining guests. A built-in double car garage with access into the home and private backyard complete this family friendly home. Enjoy a walk to Blythwood and Sherwood Ravine Parks, where nature surrounds you year-round. Families will appreciate being within the Blythwood Jr. PS and Lawrence Park Collegiate school districts, while professionals will love being just a 13-minute walk to Lawrence Subway and a 5 minute drive to Sunnybrook Hospital. Steps from the hustle and bustle of the Yonge Street corridor, you'll find area favourites like Mandy's Salads, Sporting Life, Lululemon, and a variety of shops, well known bakeries, cafés and restaurants. This vibrant community has the perfect mix of convenience, connection, and charm with local sports, family activities, and endless conveniences right at your doorstep. 2 St. Hilda's offers a rare opportunity to own an admired home in one of Toronto's most desirable neighbourhoods-where lifestyle, location, and lasting quality come together beautifully. Elegant from the curb and inviting within, it's the perfect match for life in motion. (id:60365)

