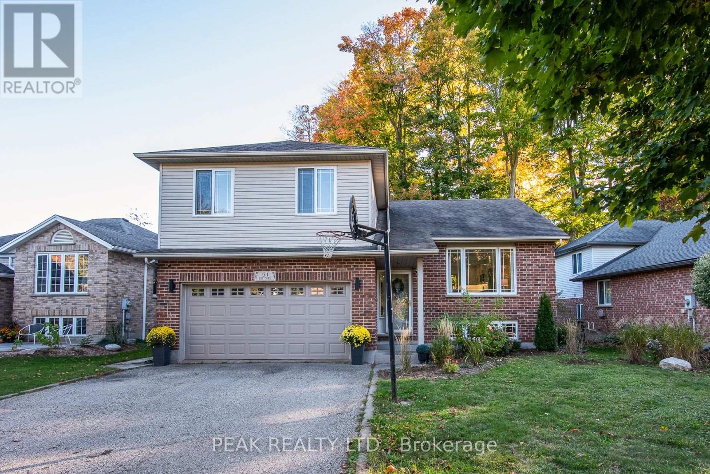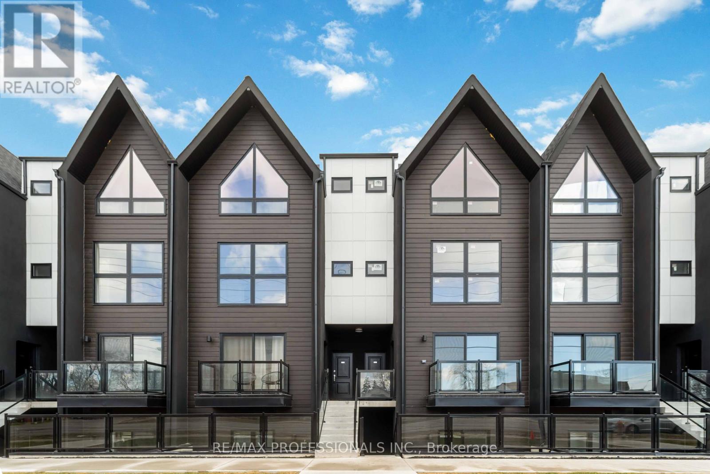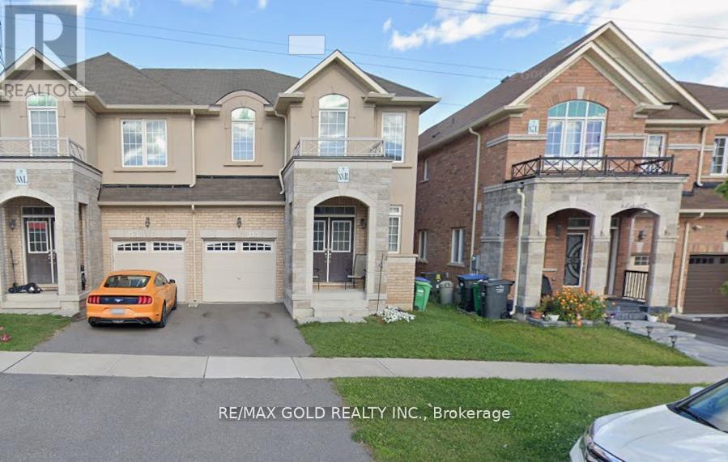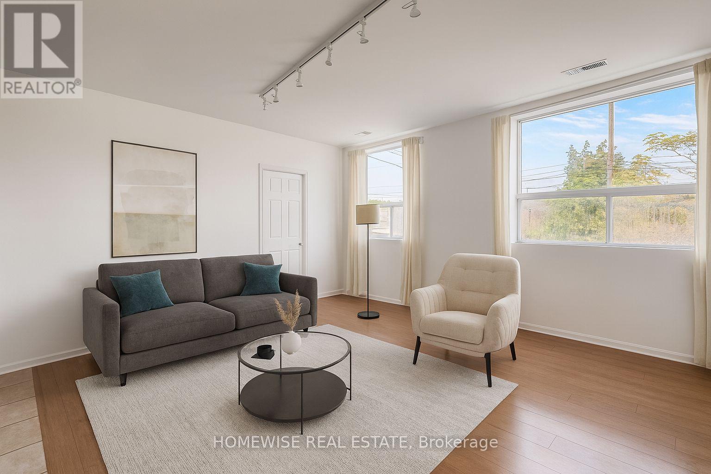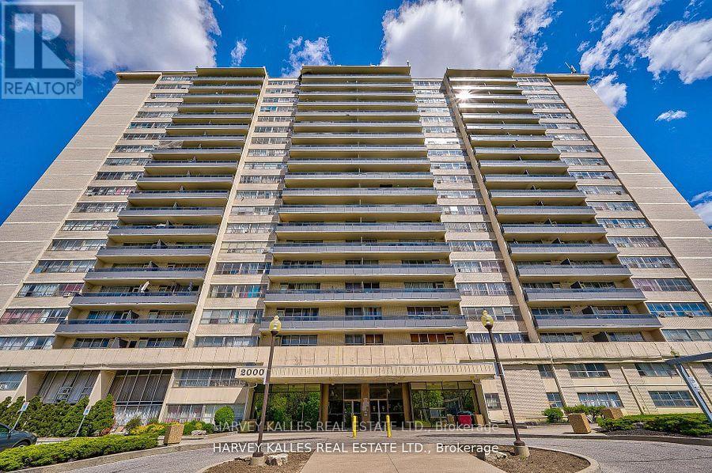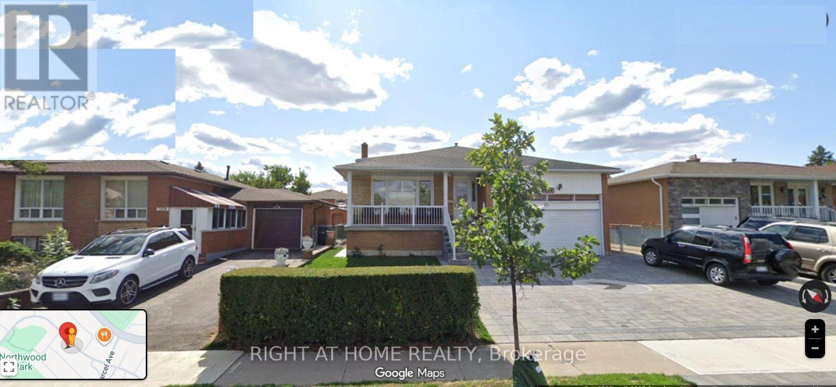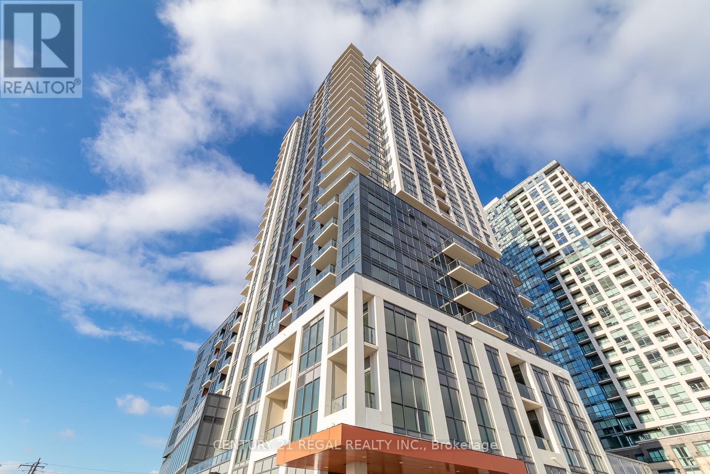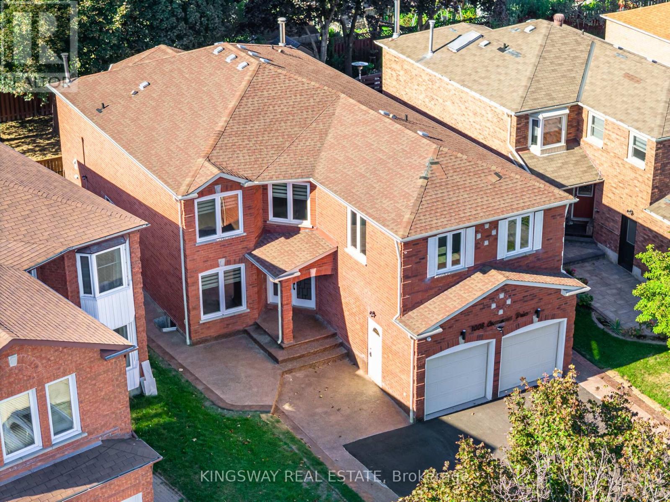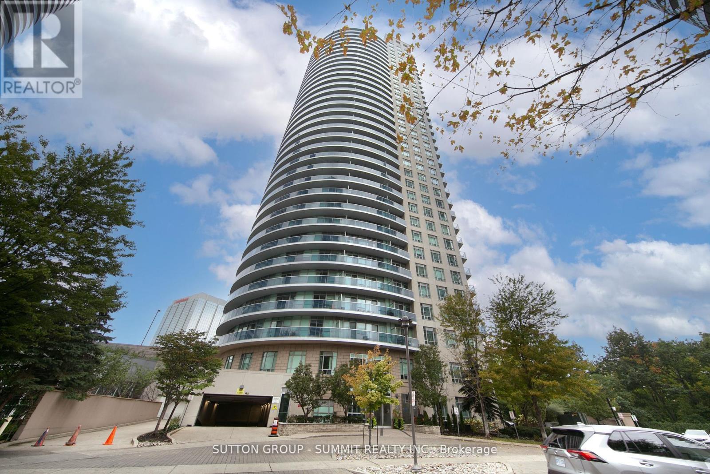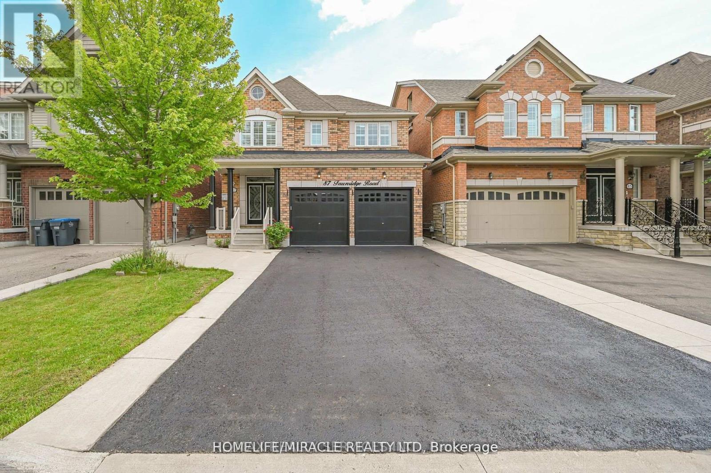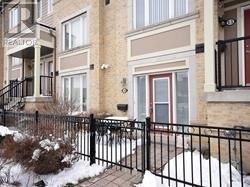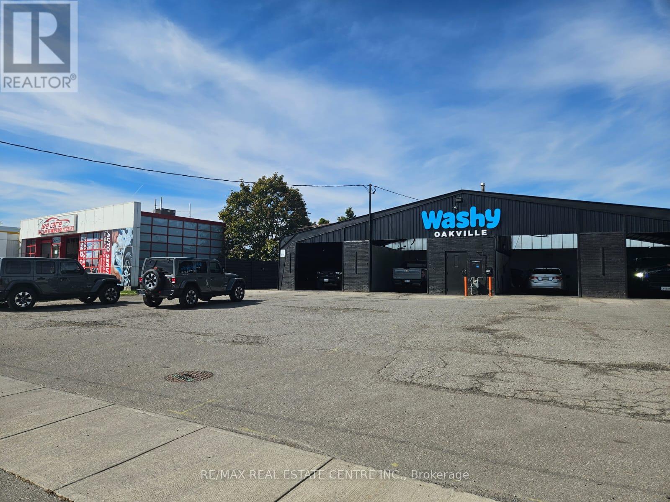51 Eby Crescent
Wilmot, Ontario
Beautifully Updated Family Home in a Great Neighbourhood! Welcome to this spacious 5-bedroom, 3.5 bath side split with the perfect layout for family living. Renovated in 2021, this home features a custom kitchen with quartz countertops, updated bathrooms with new quartz surfaces, and new flooring throughout. The primary bedroom includes a private ensuite and walk-in closet, with three additional bedrooms and a full bath on the upper level. The cozy family room with a gas fireplace opens to a finished deck and hot tub, ideal for relaxing or entertaining. The finished lower level offers a rec room perfect for a kids' hangout or playroom, a fifth bedroom or home office, and a third full bathroom. The large, fully fenced yard with mature trees provides privacy and plenty of space for kids and pets to play. Additional highlights include an attached double garage, a newer roof (2015), and a furnace (2019). Conveniently located near excellent schools, parks, walking trails, and amenities. Easy access to Highways 7 & 8 makes commuting to Kitchener, Waterloo, and Stratford a breeze, and you're just 15 minutes from The Boardwalk shopping area. Don't miss this exceptional home in a sought-after neighbourhood! (id:60365)
106 - 7277 Wilson Crescent
Niagara Falls, Ontario
Brand new condo townhouse, fully upgraded two - bedroom, two - bath stacked townhouse just listed! With sleek, modern finishes throughout, this home effortlessly combines style, comfort and convenience. Enjoy the outdoors from your own beautiful outdoor space, perfect for relaxing or entertaining. Located just 3 minutes from the breathtaking Niagara Falls, you'll have easy access to world-class attractions, restaurants, and more, all within walking distance. Plus, you're close to major highways, schools, plazas, and a golf course. With a spacious layout, premium upgrades, and an unbeatable location, this brand - new home is a true gem! (id:60365)
34 Leadership Drive
Brampton, Ontario
4-Bedrooms Semi, Close To Steeles And Mavis, Main Floor Laundry, Strip Hardwood Floors On Main Floor Hallway, Family Room And Living Room. Entrance To Garage, Gas Fireplace, Close To Beautiful Park, Transit, Highways, Heartland Plaza Schools Etc. Granite. Upper Level Only. (id:60365)
7 - 3635 Dundas Street W
Toronto, Ontario
Available ASAP. Modern 1-Bedroom Apartment in the Heart of Bloor West Village. Parking Available. Welcome to 3635 Dundas Street West a newly updated 1-bedroom, 1-bathroom apartment offering comfort, convenience, and style in one of Torontos most desirable west-end neighbourhoods. This bright, wellappointed unit features a functional open layout with modern finishes throughout. Enjoy the comfort of central A/C, in-unit laundry, and aspacious kitchen ideal for cooking and entertaining. The bedrooms offers generous closet space and natural light. Located directly across thestreet from Loblaws, and steps to shops, cafes, restaurants, parks, and transit everything you need is at your doorstep. Perfect for professionalsor couples looking to enjoy vibrant urban living with all the comforts of home. (id:60365)
614 - 2000 Sheppard Avenue W
Toronto, Ontario
L-I-V-E ! R-E-N-T! F-R-E-E!. One month free on a 12 month lease! Spacious 2-bdrm apartment available at Jane & Sheppard with a big balcony, private swimming pool and amazing playground accessed only by building residents. Hardwood floors, new appliances and access to card operated laundry with plentiful and powerful washer & dryers. On-site staff and building super are friendly, reliable and accessibly responsive. Heat included. Water and hydro paid by Tenant. Move-in right away! (id:60365)
3972 Brandon Gate
Mississauga, Ontario
Your search stop here! Large 3 Bedrooms Basement Apartment Located In Demand Area. Pristine move in condition, 7 large rooms. 1 Minute To Hwy 427!. Updated Washroom, Updated Kitchen, Clean, Spacious And Bright. Large Rooms. Ensuite Own Laundry. Separate Enclosed Entrance. Very Quiet And Private. All Inclusive Rent!. Nothing Extra To Pay!. One/Two Parking Spots included. Steps to Bus. A Rare Find! Must See. Immediate Possession Possible. (id:60365)
407 - 50 Thomas Riley Road
Toronto, Ontario
Newer Condo building. One bedroom plus Den. Den is large enough that could be used as 2nd bedroom/computer room/office room. 2 full washrooms. Quartz kitchen counter top, back splash. Roller shade window coverings. Terrace to enjoy outside sitting. Convenient location : : Dundas TTC or short walk to Kipling subway, Restaurant on Dundas St. (id:60365)
1008 Ceremonial Drive
Mississauga, Ontario
Newly Renovated Detached Home In a Very High Demand Neighborhood in Mississauga, This Beautiful House Offers, 8 Bedrooms With 7 Full Washrooms, Top to Bottom Tastefully Renovated,Main Floor Offers, Great Size Living room with Feature Wall, Dining Room With Big Window,Renovated Kitchen With Built-in appliances and Huge Center Island with Quartz Counter Top With Breakfast Bar leads to the Back Yard with Mature Trees, Stainless Steel Brand New Appliances,Built-in Dishwasher, Great Size Family Room with TV designer wall with Electric Fire Place,5th Bedroom On Main Floor Can be Used for Elderly Parents or Home Office, Full Washroom On Main Floor with Glass Standing Shower, Brand New Washer n Dryer, Entrance door from Garage,New Glass Double Door, Coat Closet, Upper Level has 4 Huge Size Bedrooms With 3 Full Washrooms, Master Bedroom with 5 Pc Ensuite and His and Her Walk-in Closets, 2nd Bedroom With 3 Pc Ensuite, Walk-in closet, 3 Bedroom has Multiple windows with Great Day Light, Jack-N-Jill Washroom between 3rd and 4th Bedroom, Hot Corner for Computer desk near the Window, **LEGAL 3 Bedrooms 3 Full Washrooms Basement APARTMENT** for potential rental Income, Separate entrance from the backside of the house without Interference to the Main Floor Backyard, 2 of the bedrooms with 3 Pc Ensuite, all bedrooms are great Size rooms and Huge Windows, Huge Living area, Separate Dining Area, Brand New Kitchen, Pot lights, All Big Windows brings in tons of day light, Separate Laundry, Modern Open Concept, Tankless Water Heater, 200 AMPA Electric Panel, Recently Done Exposed Concrete all Around the House, New Asphalt Driveway can accommodate 6 cars parking including Double Garage, Ideal location, Minutes to Heartland Area,Hwy 401, 403 & 407, Square One Shopping Mall, Walmart, Banks, Restaurants, Costco and Much More!! **MUST SE (id:60365)
1202 - 80 Absolute Avenue
Mississauga, Ontario
Beautiful Luxurious Living In The Heart Of Downtown Mississauga. Gorgeous 2 Bedrooms + 2 Bathrooms Condo With Soaring 9' Ceilings, Enjoy Breathtaking Views Of Downtown Mississauga & Sunsets Thru The Large Balcony and Floor to Ceiling Windows! This Large Bright and Airy Condo Has Been Recently Updated With New Paint Throughout, Giving The Space a Contemporary Feel and Is Move in Ready. The Kitchen is Designed for Both Style and Functionality with Full Sized Appliances and a Convenient Breakfast Bar for Quick and Easy Meals. Perfectly Located Steps To Square One Shopping Centre, Central Library, Sheridan College, Go & Public Transit! Quick AccessTo Major HWY'S & Airport. Enjoy This Upscale Building Equipped with 5 Star Amenities Including 24 hour Security, Indoor & Outdoor Pools, Hot Tub, Sauna, Gym, Basketball, Squash Courts, Running Track, Theatre Room, Games & Party Rooms, Guest Suites, Full-Service Spa & More. This Beautiful Home Includes One Parking Space and One Storage Locker. An Excellent Opportunity to Call This Stunning Condo Your Home. Book A Showing Today! (id:60365)
Bsmt - 87 Fawnridge Road
Caledon, Ontario
Spacious and well-maintained legal basement apartment with 2 bedrooms and 1 full washroom in a high-demand Caledon neighborhood. Features a separate entrance, private ensuite laundry (stacked washer & dryer), and 2 car parking. Bright, open layout with modern finishes, perfect for a small family or working professionals. Located close to all major amenities including community center, library, park/trails, plaza, grocery stores, and restaurants. Easy access to Highway 410 ideal for commuters.2 Bedrooms1 Full Washroom Separate Entrance Private Laundry2 Parking Spots Close to Community Amenities & Highway Tenant to pay 30% utilities. No smoking. No pets preferred. Available Immediately! (id:60365)
14 - 2895 Hazelton Place
Mississauga, Ontario
Hazelton Place Sought After Neighborhood ! Come Home To This Modern Stacked Townhouse Condo. Open Concept Living. The Condo Is Move-In Ready, Super Clean. Only A Minute Walk To Major Shopping, Schools And Park, With Transit At Your Door. This Property Includes Parking In A Single Car Garage With Direct Access To The Condo. Includes Stacked Washer/Dryer. Water Included In Rent. FRESHLY PAINTED AND NEW FLOORING IN BEDROOM. (id:60365)
Lot 1 - 1507 Speers Road
Oakville, Ontario
This lease is for LOT 1 ONLY but can be combined with Lot 2. Exceptional commercial and automotive property located on one of Oakville's busiest corridors-speers rd and third line.This E4 zoned site offers dual access from speers rd and third line, ensuring excellent visibility, traffic flow, and accessibility for customers, deliveries, and large vehicles. This property has been modernized and upgraded, making it ideal for a wide range of industrial and commercial uses: including auto dealership(approx 36 parking spots), repair or rental facility, body or repair shop, or commercial self-storage. A well known car wash has operated on this site for over 50 years, providing exceptional local recognition and steady traffic volume- a rare opportunity for tenants to benefit from established customer flow in a high demand Oakville location. Surrounded by major retailers and automotive businesses, with direct exposure to thousands of vehicles daily, this property offers unmatched visibility, modern infrastructure and flexible leasing options suitable for single or multiple tenants. Car wash not included in lease. Carwash not included in lease (id:60365)

